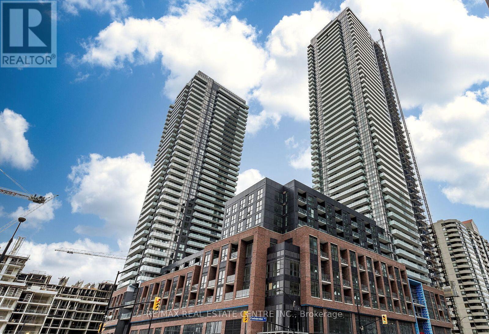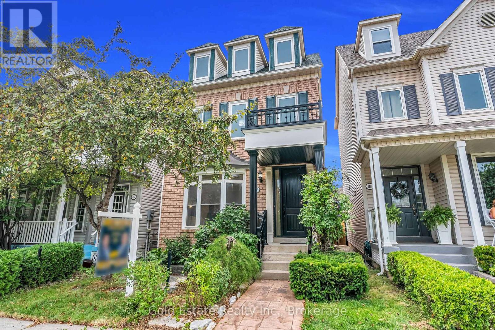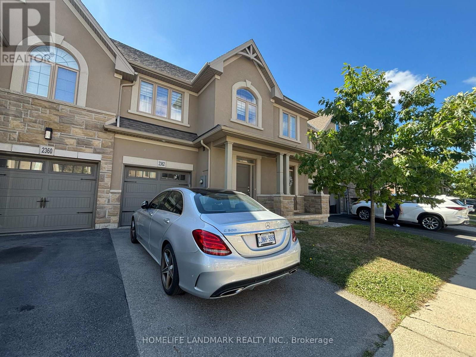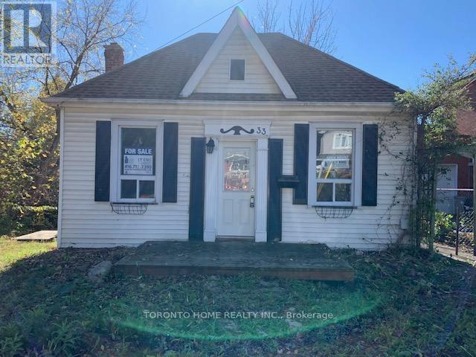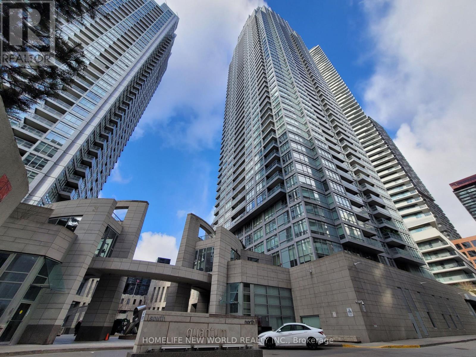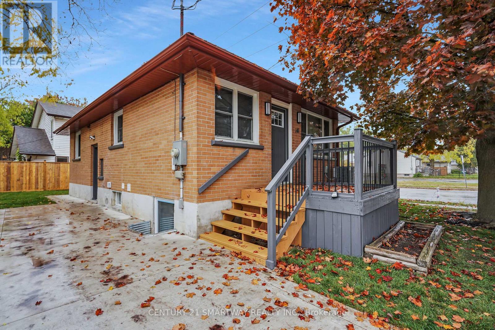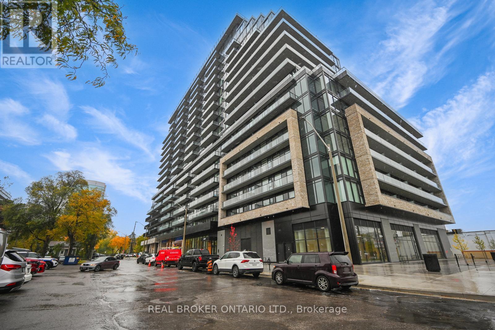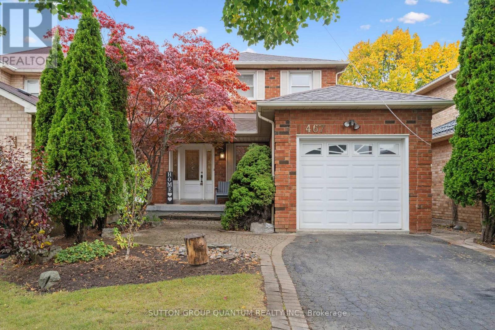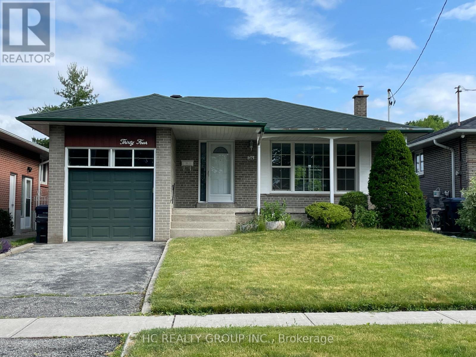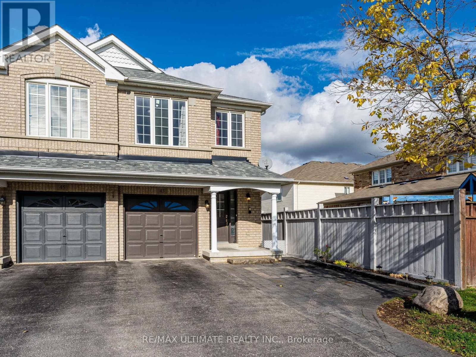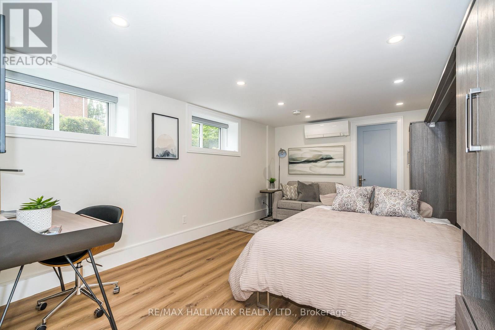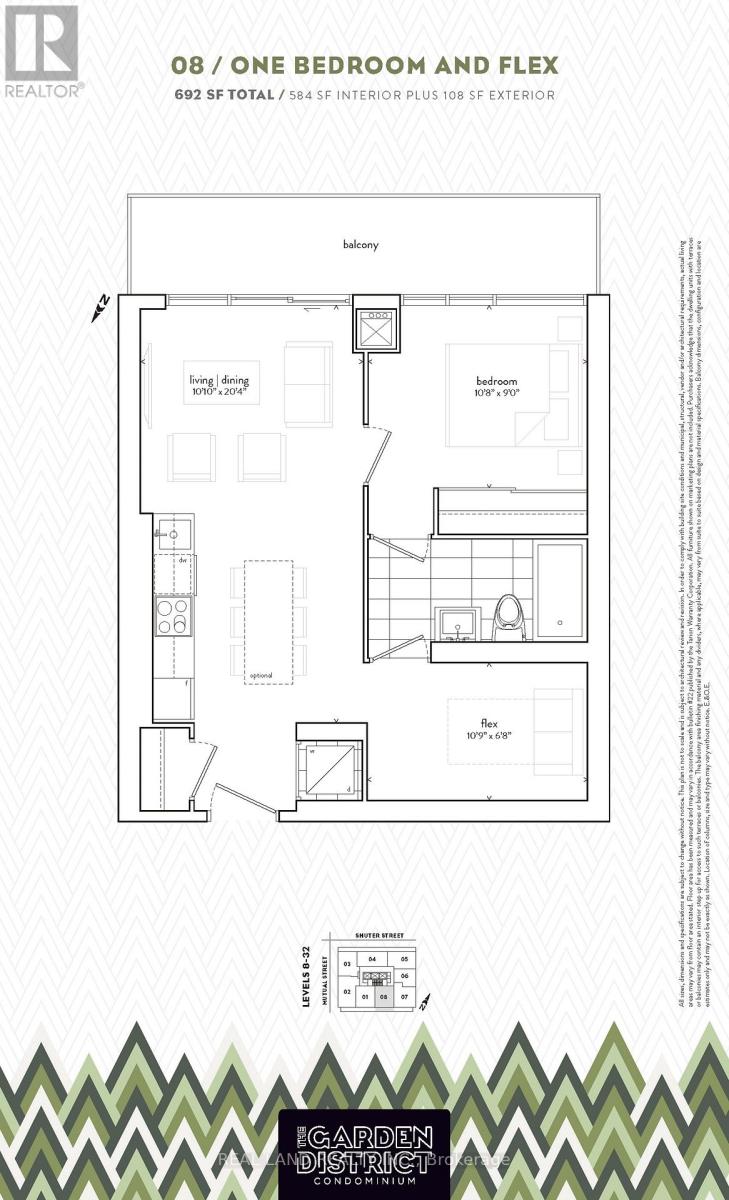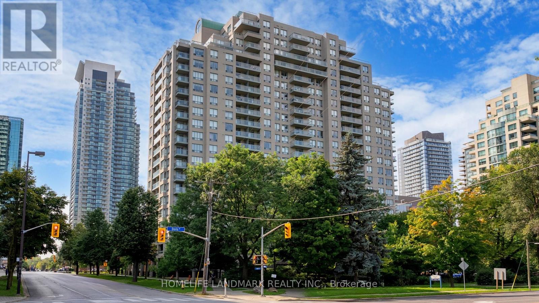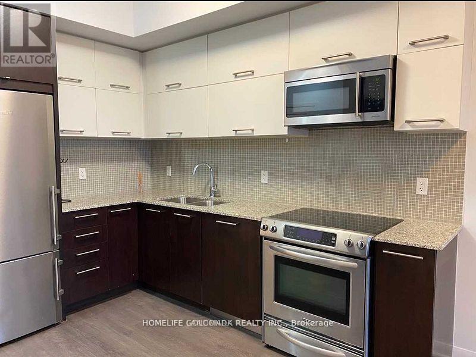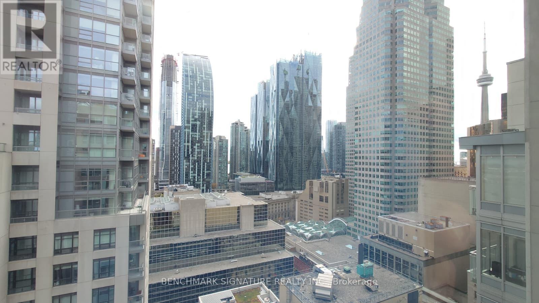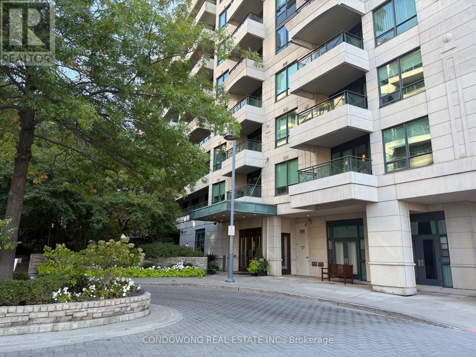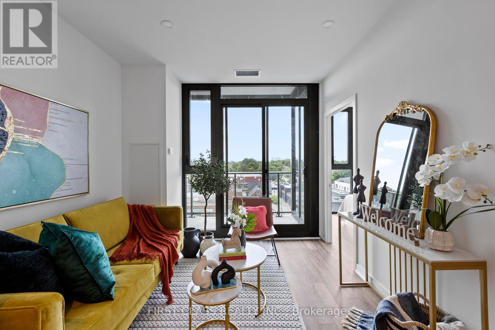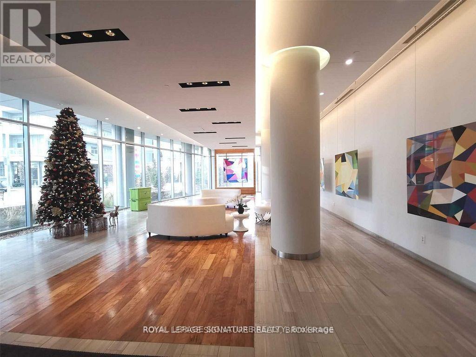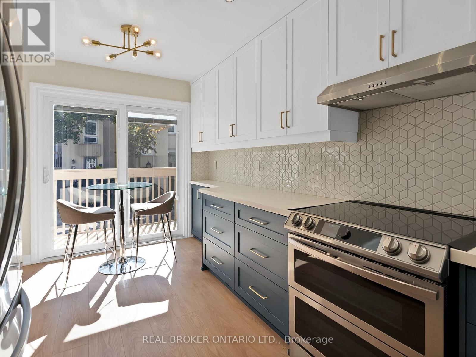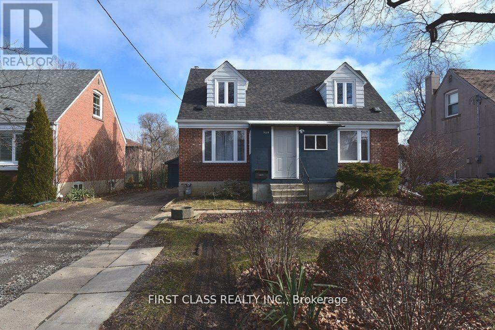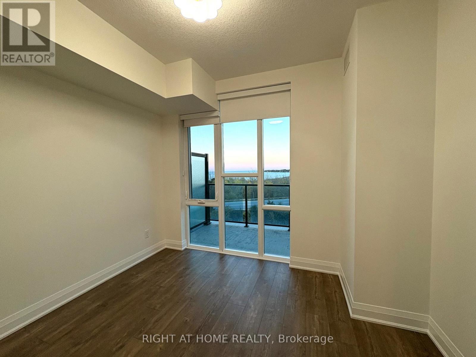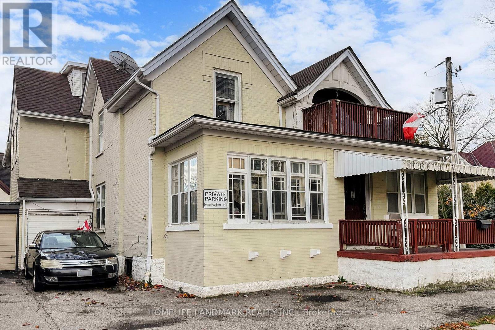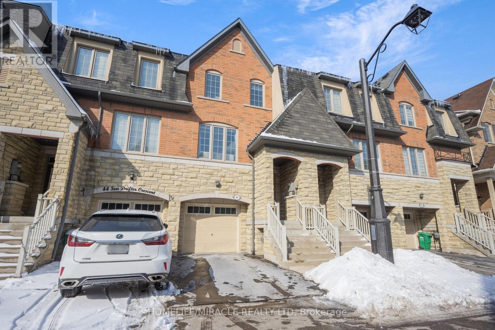3111 - 4130 Parkside Village Drive W
Mississauga, Ontario
Discover sophisticated urban living in this bright and beautifullydesigned 1-bedroom, 1-bathroom condo in the sought-after Avia 2 Tower.This unit is filled with natural light from large windows and a privatebalcony offering open city and sky views, while the open-concept layoutshowcases a sleek modern kitchen with built-in stainless steelappliances, quartz countertops, and laminate flooring, plus convenientin-suite laundry. Perfectly located in the heart of downtownMississauga, you are steps from Square One Shopping Centre, SheridanCollege, Celebration Square, and transit, with direct undergroundaccess to Food Basics and easy access to Highway 403, all complementedby exceptional building amenities like a fully equipped gym, yogastudio, theatre room, and party lounge. (id:61852)
RE/MAX Real Estate Centre Inc.
2259 Meadowland Drive N
Oakville, Ontario
Welcome to 2259 Meadowland Drivea timeless and meticulously upgraded residence located in the heart of River Oaks, one of Oakvillesmostprestigious and family-oriented neighbourhoods. Surrounded by scenic trails and walking distance to top-rated schools including PostsCornersPublic School and White Oaks Secondary, this elegant three-storey home offers over 2,700 sqft of finished living space, thoughtfullydesigned formodern living and refined entertaining. The sunlit main floor features premium hardwood flooring (2022), coffered ceilings, and newLED potlights, leading into a stunning chefs kitchen (2017) with custom cabinetry, quartz countertops, stainless steel appliances, and freshlypaintedcabinetsblending timeless design with contemporary flair.In 2019, the home underwent extensive upgrades, including an impressive 8frontentrance door with side window, triple-lock European-style side door, all-new double-hung windows including a bay window, rebuilt frontporchand balcony, garage roof shingles, and pot lights with LED lighting throughout, enhancing both curb appeal and energy efficiency.Additionalupdates include an owned tankless hot water heater, high-efficiency furnace (2018), freshly painted interiors (2025), and a brand-newwasherand dryer (2024)with no rental equipment to worry about.Enjoy seamless indoor-outdoor living with a low-maintenance backyard anddetachedgarage, all in a location just minutes from parks, shopping, highways, and Oakvilles best schools. This is a rare opportunity to own afully turnkey,executive family home in a truly exceptional neighbourhood. (id:61852)
Gold Estate Realty Inc.
2362 Natasha Circle
Oakville, Ontario
Beautiful Townhome Near Bronte Creek Provincial Park! A Family Friendly Street In The Fabulous Community. 9' Ceilings, Modern Kitchen With Granite Counter, Centre Island, S/S Appliances. Open Concept Main Floor With Hardwoods. 3 Good Size Bedrooms And Two Full Washrooms On The Upper Level. Close To Schools, Parks, Highways, Bronte Go Train Station, Hospital. (id:61852)
Homelife Landmark Realty Inc.
33 Olmstead Street
Hamilton, Ontario
Want To Live In The Country Yet Have All The Necessities Of The City: Downtown Core With Restaurants, Grocery, Hospital, Colleges and University. This Charming Bungalow Home Is Full Of Warmth And Character. The Property Is Located At The End Of A Cul - De -Sac And Backs On To The Ravine. It Has Two Bedrooms On The Main Floor, Carpet Free Living Room Combined With Dining Room, A Separated Sided Entrance Going Down Basement To A Two Bedrooms And A Standing Shower As Property Income Generation. This House Is A Vibe All Its Own And Pictures Don't Do It Justice. Updates Include: Flooring, Windows, , Plumbing, Furnace, and Roof. Absolute Must See. (id:61852)
Toronto Home Realty Inc.
3501 - 2191 Yonge Street
Toronto, Ontario
Luxury Quantum 2 North tower built by Minto in prime location! 9 foot ceilings, great layout & very spacious, has a master ensuite bath & an additional 2pc bath for guest, Big Den Can be 2nd Bedroom with door, 24hr concierge, steps to all amenities, school, banking, shopping & restaurant, yonge/eglinton easy access to subway! (id:61852)
Homelife New World Realty Inc.
141 Boullee Street
London East, Ontario
Welcome to this fully renovated brick Bungalow from the studs, everything is new in this house (except outer walls, metal roof and ceiling) for your piece of mind ,no expense spared . This house comes with legal apartment with separate entrance which makes it easy to rent it out if you want to. Inside you will find generously sized 2 +1 bedrooms, 2 washrooms, 2 kitchens, 2 laundries ,The heart of the home features a bright open concept living area with new kitchen with quartz countertop , abundant natural light. To list the upgrades there are too many like on the main floor all walls (exterior/interior) insulated with new insulation and new drywalls, all new plumbing, all new wiring, new subfloor and hardwood floor, all new doors, window casing, new lights ,pot lights ( colour can be changed), new Kitchen with quartz counter, centre island, backsplash, all new appliances(slide in stove,36" fridge), crown moulding ,baseboard. new zebra blinds.washroom has 2x2 porcelain tiles raped around the shower and floor. new Appliances. Basement Reno;- steps down through the newly installed downstairs steps to the beautifully finished basement, turn right you will find living room with kitchen and large windows (one Egress) ,Furnace/ hot water tank is relocated to the corner, all new Hvac Ducts system (new furnace/AC) installed , all new plumbing ,wiring, pot lights, drainage, separate laundry set, ceramic tiles floor in living/kitchen, vinyl flooring in bdrm. bathroom includes full standing shower with large tiles rapping around it and beautiful flooring , large bdrm with closet and window. Exterior :- Full house rejuvenation, metal long lasting roof is cleaned/washed, new fence (two sides), new concrete driveway and concrete rapped around the house ,front main door deck is refinished with new steps and painted ,Landscaped with fresh new sod-grass in the backyard and front yard . (id:61852)
Century 21 Smartway Realty Inc.
630 - 3009 Novar Road
Mississauga, Ontario
Stop Scrolling - This One's a Showstopper! Welcome to Arte Residences - where modern design meets everyday luxury. This brand-new, never-lived-in 2 Bed + Den, 2 Bath suite on the 6th floor is more than just a condo - it's a lifestyle statement. Soaring ~9' ceilings, floor-to-ceiling windows, and an airy open-concept layout flood the space with light and style. The versatile den is perfect for your dream home office or cozy guest retreat. Live the good life with resort-inspired amenities: 24/7 concierge, gym, yoga studio, co-working lounge, pet spa, party room, EV chargers, and a stunning outdoor terrace. Nestled at Dundas & Hurontario, steps to the Cooksville GO, future LRT, Square One, and trendy eats - this is Mississauga's next hot spot. (id:61852)
Real Broker Ontario Ltd.
467 Petawawa Crescent
Mississauga, Ontario
Fabulous Family Home. Shows 10++. Renovated & Upgraded. Eat In Kitchen With Stainless Steel Appliances, Backsplash. Renovated Bathrooms, Modern Fixtures. Hardwood Floors In Living & Dining, offering perfect blend of style and modern touch in every corner. Spacious foyer allows abundant natural light. Main level boasts thoughtfully designed open concept layout, creating a seamless flow better living space. This home will provide exceptional living experience for your family! Recent updates include a new Roof (2024), Furnace & A/C (2021), both fully serviced in 2024. Perfectly located near Highways 403/401 and Mississauga Transit. Close to trails, parks, Schools, Central Parkway Mall, Square One Shopping Centre, Mississauga Valleys Community Centre, golf course and so much more! Don't miss out, visit today, much more to see... (id:61852)
Sutton Group Quantum Realty Inc.
102 - 38 Honeycrisp Acres
Vaughan, Ontario
Spacious 1+Den in the Mobilio Condo by Menkes, Vaughan. This ground-level unit boasts soaring ceilings and elegant engineered hardwood flooring throughout. The sleek kitchen features quartz countertops and premium stainless-steel appliances. Oversized windows fill the space with natural light. Conveniently located steps from IKEA, VMC subway station, VIVA, and YRT transit. Minutes to Walmart, Costco, Home Depot, restaurants, and everyday essentials. Quick access to Hwy 400 & 407. Just two subway stops / 7 minutes to York University and 10 minutes to Seneca College. Paid Parking Spot is available for rent in nearby parking lot (Festival South VMC, SmartVMC Commuter Parking, Precise ParkLink on Millway Ave, etc) (id:61852)
Right At Home Realty
(Basement) - 34 Birchard Street
Toronto, Ontario
Welcome to this Gorgeous home Nestled In Prestigious Neighbourhood, Backing To Beautiful Lynn Gate Park and school field. Basement Renovated by Permit; Separate Entrance with 2 Spacious Bedrooms, Kitchen, Laundry and A Large Living Room!!! Full Bathroom and one car parking. High Quality Kitchen Stainless Steel Appliances. Steps to Schools and Minutes drive Access To 401, 404, Dvp. Close To All Amenities. (id:61852)
Hc Realty Group Inc.
43 Tozer Crescent
Ajax, Ontario
Welcome to this beautifully maintained end-unit semi-detached home in a sought-after Ajax neighborhood! With no neighbor on one side, this home is filled with natural sunlight all day long, creating a bright and cheerful atmosphere throughout. They say layout is everything and this home is the perfect example of an amazing, functional layout in its size class. Featuring spacious living and family rooms, there's plenty of space to gather, entertain, and enjoy family moments. The large kitchen with solid wood cabinets offers durability, ample storage, and timeless appeal, while the cozy fireplace in the family room keeps you warm on cold days. Upstairs, you'll find three well-sized bedrooms and two full bathrooms, offering comfort and practicality for the whole family. The carpet-free design adds a modern feel and makes cleaning a breeze. Outside, both the front and backyard feature elegant patio stonework, providing long-lasting beauty and a refined curb appeal. The unfinished basement offers excellent potential for a future legal basement unit-ideal for extra income or extended family living. This home truly checks all the boxes-bright, functional, and full of potential. Come see it before it's gone! (id:61852)
RE/MAX Ultimate Realty Inc.
House - 202 Rusholme Road
Toronto, Ontario
Updated, Bright And Spacious FULLY FURNISHED Lower Level Studio Apartment, 7'2" Ceilings, With 524S.F Of Living Space. THIS UNIT COMES WITH MONTHLY CLEANING. Open Concept, Modern Living Space With Luxury Vinyl & Porcelain Heated Floors. Situated On A Tree-Lined Street Decorated With Impressive Victorian And Edwardian-Style Homes. L-Shaped Kitchen With Quartz Counter Top & Stainless Steel Appliances. Stunning Bathroom With W/I Shower & Ample Storage Space. This Unit Comes With Monthly Cleaning and Bell 1.5GBPS Internet And Better TV Package. The Unit will be Leased When We Find The Perfect Fit For The Property And Other Occupants In The Building. 3-6 Months Rental At $3K. Check Out The Video. (id:61852)
RE/MAX Hallmark Realty Ltd.
808 - 47 Mutual Street
Toronto, Ontario
Welcome to this sun-filled, bright and spacious 1+1 bedroom condo in the heart of downtown Toronto! Functional open-concept layout with floor-to-ceiling windows that bring in abundant natural light. Sleek & Spacious Design: 584 sq ft + 108 sq ft Balcony of modern living with an open-concept layout. The versatile den is perfect as a home office or second bedroom. Modern kitchen with integrated appliances with a movable island and ample storage. Steps to Toronto Metropolitan University, Subway Access, Eaton Centre, TTC, shopping, dining, and all amenities. Ideal for first-time buyers, young professionals, or investors seeking strong rental potential. (id:61852)
Real Land Realty Inc.
1103 - 28 Empress Avenue
Toronto, Ontario
Very well kept clean and bright Corner Unit .A great opportunity! 2-Bedroom, 2-Bathroom Unit Has Everything You Need For Comfortable And Convenient Living.The Location Falls Within The Highly Sought-After School Zone Of Earl Haig Secondary, And Mckee P.S, Ensuring A Top-Notch Education For Your Children. Great Amenities. Just Across From the Subway Station.Step To Supermarket, Shopping Centres, Banks, Restaurants... (id:61852)
Homelife Landmark Realty Inc.
2508 - 5162 Yonge Street
Toronto, Ontario
Client RemarksDirect Access To Subway, High Floor, Bright And Spacious, One Bedroom. Steps To Park Library, North York Civic Centre, Shops And Restaurants. Lots Of Amenities, Indoor Pool, Media Room, Fitness Centre, Theatre Room. 24 Hr Concierge. (id:61852)
Homelife Golconda Realty Inc.
2104 - 7 King Street E
Toronto, Ontario
Expansive And Elegant South-Facing Unit In The Heart Of The Financial And St. Lawrence Market District, Featuring Soaring 10 Ft Ceilings, Unobstructed CN Tower Views, And A Functional Layout With A Large Den That Fits A Queen-Size Bed With Blackout Curtain. The Primary Bedroom Offers His And Her Closets And A Luxurious Ensuite With Tub. Abundant Storage Throughout. Includes Owned Parking And Locker. The Building Offers A Full Range Of Amenities, Including A Gym, Indoor Saltwater Pool, Sauna, Rooftop Lounge With Bbq, Party Room, And 24-Hour Concierge And Security. Excellent Location With A 100 Walk And Transit Score, Steps To The Subway, Path, Google Headquarters, And Major Financial Institutions. (id:61852)
Benchmark Signature Realty Inc.
906 - 25 Scrivener Square
Toronto, Ontario
Prestigious Thornwood II building, two bedrooms plus den with large open balcony overlooking Rosedale ravine & city view, unit completely renovated in 2022, two side by side parkings, one median size locker ( locker fee $11.37 per month), 24/7 concierge, Gym, Party room, BBQ Patio, guests suite, ample visitor parkings, close to all amenities. (id:61852)
Condowong Real Estate Inc.
721 - 250 Lawrence Avenue W
Toronto, Ontario
A Rare Deal in the Building! With Parking And Locker!!!! Clear View From Windows, Not Blocked as Other Units in Building. Bright And Cozy 2 bedrooms + 2 full baths condo and quality finished, Quartz kitchen counters & light-filled interior W/ floor to ceiling windows. 9' ceiling with elegance and comfort and modern open concept suite. Located right across Havergal College, features high-end built-in appliances and modern cabinetry. Enjoy the best area amenities like the Fitness Studio, Yoga/Stretch Studio, Meeting Room, Kitchenette, Co-Working Lounge, Ravine Lounge, Ravine Terrace, Rooftop Club Lounge, Entertaining Kitchen, Fireplace/Media Lounge, and Rooftop Terrace.**This Unit Is Not Furnished.** (id:61852)
First Class Realty Inc.
G07 - 70 Forest Manor Road
Toronto, Ontario
Subway Entrance In Front Of The Building *Newly renovated unit with: New Vinyl Flooring & Freshly Painted throughout *Unique Unit W/10 ft. high ceiling *2nd Flr From Street Level *No Elevator Necessaty, Entrance From Main Lobby *Approx 541 Sf + Large 100 Sf Balcony *Spacious Combined Living/Dining Room *Open Concept Kitchen W/Extended Granite Counter & Breakfast Bar *Primary Bedroom W/Wall to Wall Large Closet & Large Picture Window *Well Managed Condo Across From Fairview Mall, TTC at Door Steps *Mins To 404 & 401 *No Short Term, Minimum One Year Lease, Long Term Welcome *AAA Tenant & Non Smokers ONLY *Students Or New Immigrants Are Welcome W/Proof Of Satisfactory Financing Or Provide W/Qualified Canadian Guarantor (id:61852)
Royal LePage Signature Realty
85 Cheryl Shepway
Toronto, Ontario
Welcome to this contemporary and bright condo townhome in North York. This 2-story home is the perfect blend of elevated comfort with easy transportation and a child-friendly neighbourhood. A rare opportunity to enjoy true community living in the heart of North York. This executive townhouse includes 3+1 bdrms, 2 baths and a garage with a private driveway. The area includes great schools (Dallington Public School and St. Timothy Catholic School) and is perfect for a busy growing family that wants to be centrally located. This home is walking distance to the TTC, GO Station and Don River trails. Also importantly, it is minutes from the 401, DVP, Fairview mall, North York General Hospital, Ikea and great community centres. This home is tastefully and extensively renovated featuring a modern eat-in kitchen with walk-out balcony, low-maintenance fenced backyard, wood-burning fireplace, renovated floors and a sleek yet highly functional kitchen that has large amounts of counter and cabinet space. Upstairs, the generous vaulted ceiling primary bedroom includes a walk-in closet and plenty of built-in storage. Both additional bedrooms are well sized with plenty of light, high ceilings and closet built-ins as well. The four-piece bathroom was renovated with marble tiles, new faucets and a double sink. The lower floor serves a perfect second living area to act as a playhouse, office space or den. A true bonus with this home is the outdoor heated pool that is staffed throughout the summer - a perfect way to connect with neighbours and relax during the heat. Thoughtfully designed for comfort and conveniently located for an easy commute. (id:61852)
Real Broker Ontario Ltd.
Front - 319 Senlac Road
Toronto, Ontario
Beautiful 2 Bedroom 1 Washroom Fully Renovated Separate Apartment on Main Floor in High Demand North York Yonge and Finch Area. Finch Subway Station and Completely Separate Entrance with your Own Ensuite Laundry. Close To All Amenities, Subway, Parks Schools, Shopping And Restaurants. Utilities Extra $200/Month (id:61852)
First Class Realty Inc.
513 - 16 Concord Place
Grimsby, Ontario
Welcome to Resort-Style Living at Aquazul in Grimsby Beach! Experience lakeside luxury in this rare, larger one-bedroom condo. Enjoy floor-to-ceiling windows that fill the space with natural light and offer unobstructed views of Lake Ontario. This carpet-free unit features a bright living room, a spacious bedroom with a large walk-in closet, a modern glass shower, and custom automated window coverings throughout. Step outside and you're just moments away from the lake, scenic walking trails, vibrant restaurants, cafés, boutiques, and shops. Conveniently located minutes from the QEW and major shopping areas, including Costco. Aquazul offers resort-style amenities:Outdoor in-ground pool, Rooftop terrace with BBQ area, Party room, Fitness centre and Media/games room.This unit also includes one underground parking space and a storage locker. Don't miss your chance to own this stunning condo with breathtaking lake views in one of Grimsby's most sought-after communities! (id:61852)
Right At Home Realty
153 Joseph Street
Kitchener, Ontario
Investment opportunity strong rental demand area- 153 Joseph Street . This fantastic 6-plex is situated in a peaceful neighbourhood near downtown Kitchener. This property offers a great opportunity for investors. Legal 6 plex all separate entrances for each unit in 3 story building not purpose build. There are 4 - two bedroom, 2 - one bedroom. The property has been well maintained over the years and offers great potential for investors or owners who are looking to add value through updates. All major systems are in working order and inspected yearly. And the building includes a paid monitored fire alarm system connected directly to the local fire station for peace of mind. Coin operated washer and dryer. Each unit has separate hydrometer. Three units with private balcony, One heating system operated by Boiler uses gas. Hot water tank rental. Close to LRT local train and bus terminal. Close to Victoria Park and Kitchener downtown area such as City Hall, Manulife building, Grandriver Hospital. 3 of the units are vacant. One 2 bedroom on the 3rd floor requires a fire escape .One bedroom unit will be vacant upon closing. So only 2 units will be tenant occupied at closing. Basement area has a lot of storage space. Functioning mechanicals and utilities. Great long-term investment upside .The property has been meticulously maintained by the same owner for 22 years, offering peace of mind to potential buyers. One attached garage with 3 outside parking spaces. The property is sold as is. (id:61852)
Homelife Landmark Realty Inc.
46 Sea Drifter Crescent
Brampton, Ontario
Welcome to a charming townhouse nestled in a desirable community of Brampton. This well-maintained property offers a comfortable and convenient lifestyle, perfect for families or professionals seeking modern living. Step inside to find a spacious open-concept layout, ideal for both relaxation and entertaining. The modern kitchen is a chefs delight, featuring stainless steel appliances, lots counter space, and ample cabinet space. Large windows throughout the home allow for an abundance of natural light, creating a warm and inviting atmosphere. The home boasts generously sized 3 bedrooms, offering comfort and privacy for all family members. The well-appointed bathrooms come with stylish finishes. Outside, a private backyard provides the perfect space for outdoor gatherings or a peaceful retreat. Located in a prime area, this home is just minutes away from shopping centers, schools, parks, and public transportation, making daily commutes and errands effortless. The family-friendly neighborhood is known for its welcoming atmosphere and well-maintained surroundings. Don't miss the opportunity to own this delightful home. Experience the perfect blend of comfort, style, and convenience in one of Brampton's sought-after communities! (id:61852)
Homelife/miracle Realty Ltd
