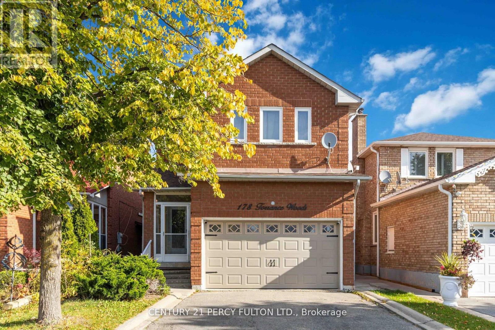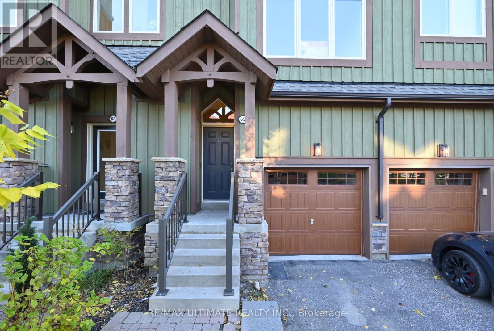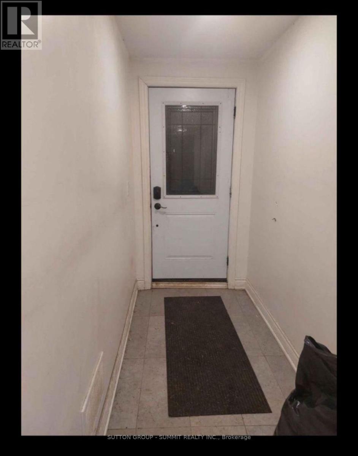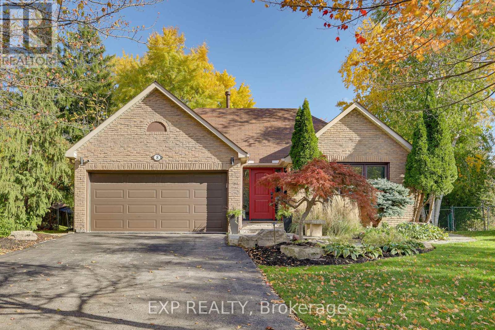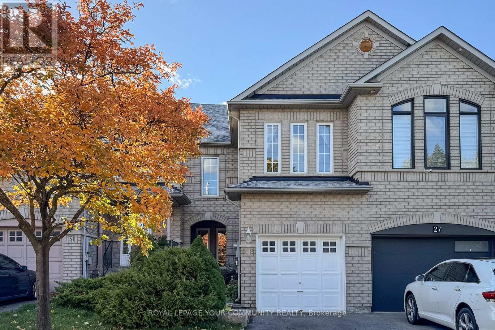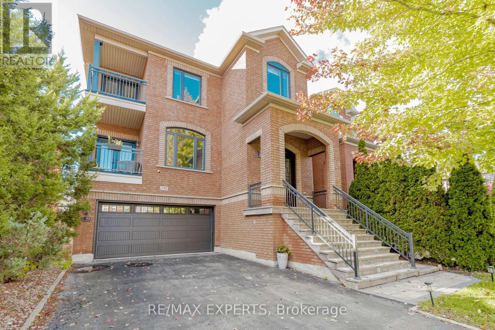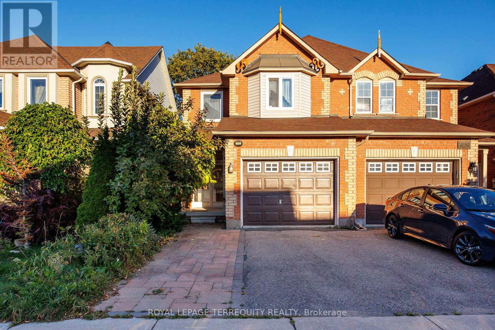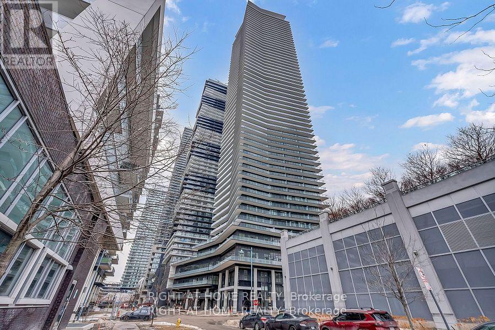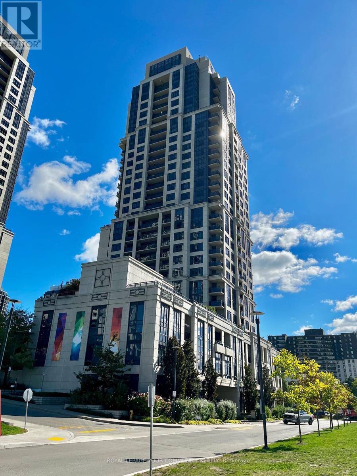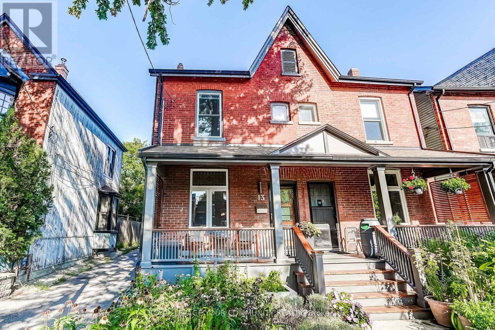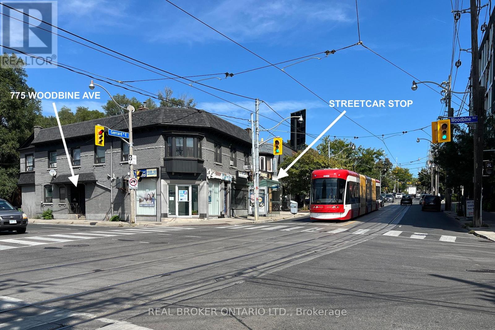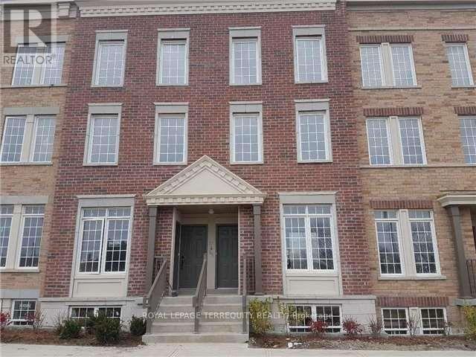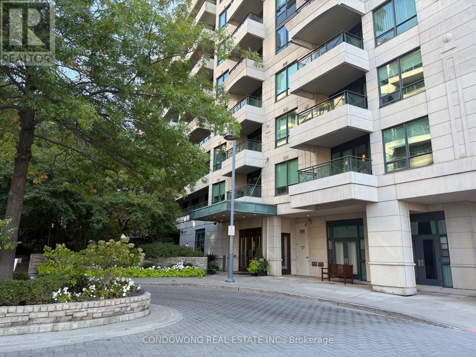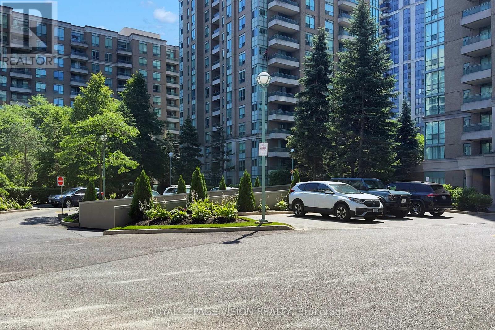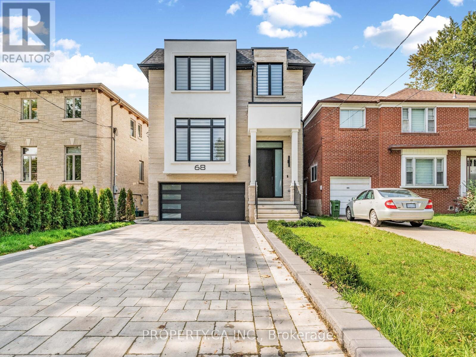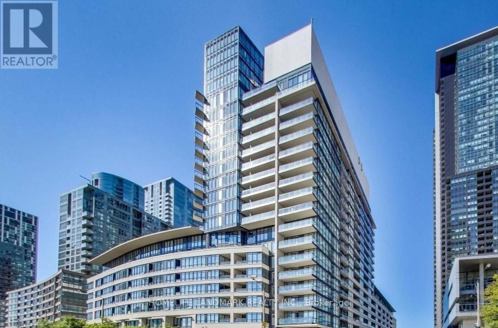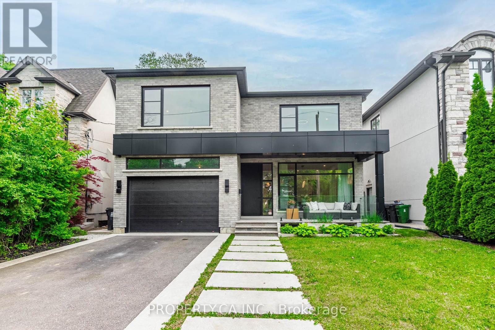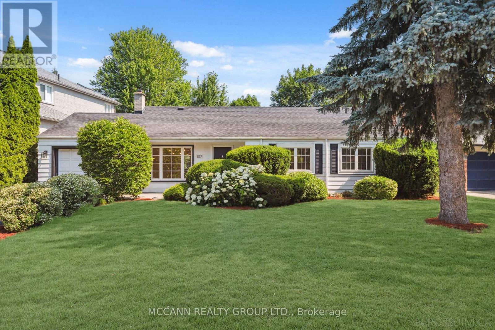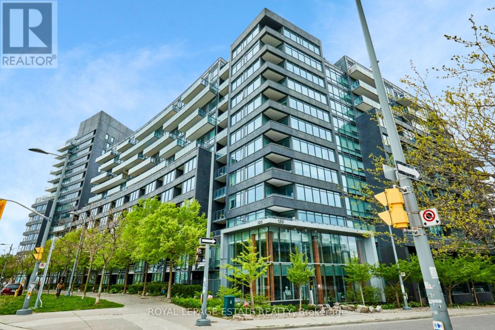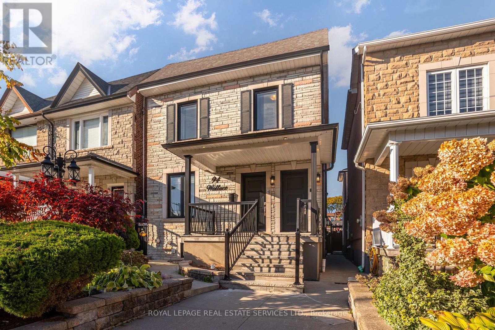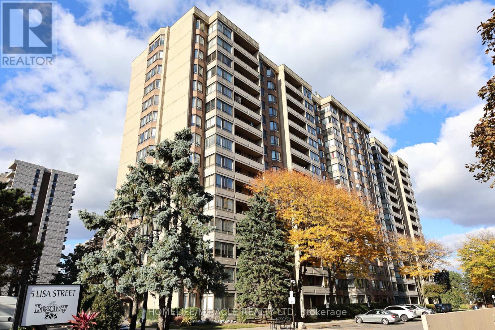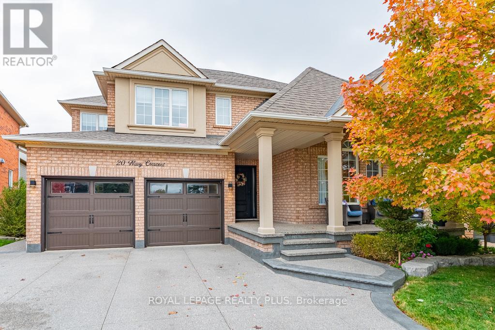178 Torrance Woods Wood
Brampton, Ontario
Beautiful 4 Bedroom 4 Bath with 2 Bedroom Basement Apartment Greenpark Built Home, Maple Floor In Living, Dining, Family Room And Upper Hallway, Oak Staircase, Upgraded Kitchen, Pot Lights, Ceramic In Kitchen, Hallway And All Bathrooms,Fireplace In Family Room, Covered Porch, 2 Bedroom Basement Apt, Main Floor Laundry (id:61852)
Century 21 Percy Fulton Ltd.
47 Woolenscote Circle
Toronto, Ontario
Amazing 4 Bedroom 4 Bath Family Home in a Great location! Ideal for First Time Home Buyer or Investor, close to Humber College, Etobicoke Hospital and all amenities. Professionally Fully Renovated. Presently has 3 bedrooms and 2 washrooms on the second floor. Main floor with powder room, Living, Kitchen and a Den. Highlight of this property is a fully paid SOLAR PANELS on the roof earning approximately $200.00 per month. (id:61852)
Century 21 Percy Fulton Ltd.
65 Joseph Trail
Collingwood, Ontario
**Tanglewood** Enjoy this spacious 1555 + 325 sq ft (approx) 4-level condo townhome, located in the heart of Southern Georgian Bay, providing easy access to the town of Collingwood for entertainment, shopping and all amenities, the Blue Mountain ridge for skiing, cycling, golfing, hiking, dining. Also nearby is access to Georgian Bay for boating (nearby Lighthouse Point Marina) and various water activities. Maintenance fee includes a private pool for resident use and all exterior maintenance and repairs. The main floor features a large living area which is good for entertaining. The eat-in kitchen offers a walkout to a balcony and a sunny west view over greenbelt and the ski hills. On the upstairs level, there are 2 spacious bedrooms and a large 4-pc bathroom, in addition, you will find a teenager bedroom or guest suite on the lower level. This is the best of Southern Georgian Bay lifestyle.**Open House Sunday Nov 2, 2-4pm ** (id:61852)
RE/MAX Ultimate Realty Inc.
Lower - 4932 Aurora Road
Whitchurch-Stouffville, Ontario
Newer large luxury 1 bedroom with full bathroom. Kitchen with high end stainless steel appliances. lower level bungalow with large windows seperate entrance. very upscale area and very private. has plenty of parking and spacious outdoor area. high end materials and tenant must maintain snow and grass portion of unit. (id:61852)
Sutton Group - Summit Realty Inc.
8 Renata Place
Markham, Ontario
Welcome to 8 Renata Place, a modern and functional family home. Built on a generous lot and nestled on a quiet cul-de-sac in the heart of Unionville, this heavily renovated home is ready for new memories. Built-in cabinetry in the entryway and built-in storage in the living room. Custom-designed kitchen features designer tiles and quartz countertops. Upstairs offers three spacious bedrooms, including a large primary suite with wall-to-wall closets and an ensuite. The lower level includes an additional bedroom or office space and a full bathroom. The spacious family room walks out to a stunning resort-style backyard oasis with a saltwater pool, custom stonework, and professional landscaping. A multi-level covered deck provides additional space for entertaining. The basement is fitted with a custom gym, laundry room, and another full bathroom. Spacious double-car garage and extra-long driveway. Located in the highly sought-after William Berczy and Unionville High School zones, and just minutes to Highways 404 and 407, this home is within walking distance to parks, Unionville Main Street, and public transit. (id:61852)
Exp Realty
29 Peninsula Crescent
Richmond Hill, Ontario
Immaculate and beautifully maintained townhome in the highly sought-after Rouge Woods community! Situated within the boundary of top-ranked schools, this home offers one of the best investment opportunities for your family's future.(Richmond Rose P/S, Richmond Green H/S, Bayview Secondary School) Bright and functional layout featuring a spacious covered porch, open-concept living and dining area with a cozy two-sided fireplace, and a family-sized kitchen overlooking the upgraded backyard.The loft/den can easily be converted into a 4th bedroom, offering flexibility for a growing family or a private home office. Enjoy direct garage access, a separate shower in the primary ensuite, and a large deck with a fully fenced yard - perfect for entertaining or relaxing outdoors.Close to great parks, shopping, transit, and major highways. A perfect blend of comfort, style, and convenience - truly move-in ready! (id:61852)
Royal LePage Your Community Realty
193 Fairlane Crescent
Vaughan, Ontario
Welcome To 193 Fairlane Crescent - A Beautifully Fully Upgraded, Turnkey Home In The Highly Sought-After Vellore Village Community! This Bright And Spacious Residence Showcases Pride Of Ownership Throughout, Featuring Custom 8-Ft Fiberglass Entry Doors, 9-Ft Ceilings On The Main Level And An Open-Concept Layout Perfect For Modern Living. Enjoy Brazilian Oak Flooring, Pot Lights, Quartz Countertops, Large Spanish Porcelain Tiles And Many More Upgrades Throughout.With Two Balconies, A Beautiful Deck Leading To A Fully Landscaped Backyard And A Finished Lower Level With A Separate Walk-Out.This Home Offers Excellent Income Potential Or In-Law Suite Possibilities. A Must-See Gem Inside And Out! (id:61852)
RE/MAX Experts
111 English Oak Drive
Richmond Hill, Ontario
Welcome to 111 English Oak Dr. A rare find perfectly located near Lake Wilcox Park. This house offers a blend of modern European design & everyday comfort. Step inside to find a Germany-made custom kitchen with premium finishes, sleek cabinetry & top-quality appliances. Upstairs, the spacious primary suite features a heated floor in the ensuite & elegant wall-mounted toilets. The walk-out finished basement offers endless income potential - with 3 pc bathroom and a rough-in for a future kitchen. EV charger outlet in garage. Enclosed porch and much more. Hardwood floors throughout. German engineered windows on sec. floor . DO NOT MISS! (id:61852)
Royal LePage Terrequity Realty
404 - 38 Annie Craig Drive
Toronto, Ontario
Waterfront Condo Living at Waters Edge Condos. This bright & spacious 658sf, 1 Bedroom + Den, & 1 Bathroom unit offers natural light with floor to ceiling windows, clear view of the lake & Downtown Toronto, 9' high ceilings & plank laminate floors throughout. Open concept living, dining and kitchen. Living room is spacious with a walk out to the private 100sf balcony. The kitchen is great for entertaining with stainless steel built-in appliances, quartz countertop. The spacious bedroom has your own walkout to balcony. 4pc Washroom, Ensuite Laundry. Parking & Locker included. Steps away from shops, restaurants, grocery stores, park, lake, trails, transit & major highways. Full Condo Amenities include 24 Hour Security/Concierge, Indoor Pool, Sauna and Hot Tub. Billiards Room, Movie Theatre, Party Room and Guest Suites. Free Visitor Parking. (id:61852)
Right At Home Realty
Gl6 - 6 Eva Road
Toronto, Ontario
Welcome to bright & Spacious suite in one of Etobicokes most desirable Tridel communities! This bright and open unit offers 9-foot ceilings and a unique second outdoor entrance, giving it the feel of a modern townhome. Perfectly located near major highways (427, 401, QEW), with easy access to Kipling Subway Station, TTC, Pearson Airport, Downtown Toronto, and Mississauga this address offers both comfort and convenience. Enjoy resort-style living with world-class amenities including: Private movie theatre, State-of-the-art fitness centre, Indoor swimming pool, whirlpool, and sauna, Party room & guest suites for visitors, Elegant two-storey lobby with 24/7 concierge. This is a well-managed building that combines quality, security, and exceptional lifestyle paired with an excellent landlord. A bright, stylish, and welcoming place to call home! (id:61852)
Royal LePage Your Community Realty
13 Howland Road
Toronto, Ontario
13 Howland Road - North Riverdale's Hidden Gem. Tucked away on one of the most picturesque, tree-lined streets in North Riverdale, 13 Howland Road is the definition of charm and character. This semi-detached treasure offers the perfect balance between urban convenience and a serene, neighbourhood feel. Just steps from vibrant shops, acclaimed restaurants, lush parks, and only a 15-minute drive to downtown Toronto, the location speaks for itself. With a Walk Score of 88, a Transit Score of 94, and a Bike Score of 88, this home sits in what's truly considered a walkers paradise. Whether you're strolling for morning coffee, biking through nearby trails, or hopping on transit, every thing is effortlessly within reach. The home itself is brimming with personality. Original stained glass windows capture the homes timeless character, while the carefully cultivated front garden and private backyard oasis create spaces that are as inviting as they are relaxing. The crown jewel lies on the third floor, where the primary suite transforms into a true retreat. With a spacious design that feels more like a boutique hotel than a city home, it features a walk-out rooftop terrace the perfect perch for morning coffee, evening sunsets, or starlit gatherings. Whether you love to host family and friends or simply unwind in a sanctuary of your own, 13 Howland Road was made for both. This is more than a home-its a lifestyle you'll never want to leave. (id:61852)
Royal LePage Your Community Realty
775 Woodbine Avenue
Toronto, Ontario
Main Floor Apartment in Upper Beaches: This 1-bedroom + den apartment with the den suited for a home office features a 4-piece bathroom, windows in every room & a kitchen walk-out that adds everyday convenience. 1 outdoor parking space is available for an additional $100 per month. The unit has been refreshed with new flooring throughout, updated light fixtures & a renovated kitchen complete with new cabinets, a quartz countertop & brand-new stainless steel appliances including refrigerator, range with oven & an over-the-range microwave with range fan. Set at the lively intersection of Woodbine & Gerrard in the Upper Beaches, daily needs are steps away with shops, cafes, restaurants, professional services & a coin laundry right at the intersection. Getting around is seamless with TTC bus & streetcar service at your doorstep, Woodbine subway station within a 10-minute walk & the beach only 10 minutes away by transit. Book a showing today & experience the comfort & convenience this home offers. (id:61852)
Real Broker Ontario Ltd.
40 - 17 Island Road
Toronto, Ontario
Great Location, Minutes To Hwy 401. Upgraded 4 Bedroom Townhome Boasts An Open Concept Kitchen, Living & Dining Room. Stainless Steel Appliances, Granite Counter Tops, and A Breakfast Bar. Laminate Flooring In The Living & Dining Area. Master Bedroom Features A 4- Piece Ensuite And Double Closet. Close to Hwy 401, grocery store, school, transit route. (id:61852)
Royal LePage Terrequity Realty
906 - 25 Scrivener Square
Toronto, Ontario
Prestigious Thornwood II building, two bedrooms plus den with large open balcony overlooking Rosedale ravine & city view, unit completely renovated in 2022, two side by side parkings, one median size locker ( locker fee $11.37 per month), 24/7 concierge, Gym, Party room, BBQ Patio, guests suite, ample visitor parkings, close to all amenities. (id:61852)
Condowong Real Estate Inc.
1905 - 3 Pemberton Avenue
Toronto, Ontario
ALL INCLUSIVE.Spacious and Bright one bedroom with parking and Locker. North facing with great views and terrific location! with DIRECT indoor access to Finch Subway station from the P1 level (3 mins underground to your subway directly from your elevator without going outside).3 Pemberton is known to be a building of luxury, with 24 hour concierge and security, gated access and timeless charm. Rent includes all utilities - hydro, water, gas, central air. A beautiful picturesque balcony. This move-in ready home is located in a sought-after location with direct underground access to Finch Subway Station, offering seamless connections to VIVA, TTC, and GO Transit, earning a Transit Score of 100/100. Inside, the sun-filled layout features floor-to-ceiling windows, an open-concept living/dining area, a walk-out balcony with sweeping skyline views, and a generous bedroom with ample closet space. Residents enjoy top-tier amenities: 24-hour concierge, gym, party and meeting rooms, sauna, visitor parking and more! Located in one of Toronto's best school zones: Earl Haig SS, Claude Watson, Cardinal Carter, and Brebeuf College. An affordable, move-in-ready home in a family-friendly, transit-connected neighbourhood.No Pets & No Smoking Allowed In Building. (id:61852)
Royal LePage Vision Realty
68 Lynnhaven Road
Toronto, Ontario
Welcome to 68 Lynnhaven Road, a brand-new custom built luxury home offering the perfect blend of design, comfort, and function. This stunning residence features four spacious bedrooms each with its own private ensuite bathroom six bathrooms in total. Every detail has been thoughtfully curated with top-of-the-line finishes, custom built-in cabinetry, and walk-in closets throughout. The main floor boasts a bright open-concept Kitchen. The gourmet eat-in kitchen is the centerpiece of the home, outfitted with premium appliances, sleek cabinetry, and modern finishes, and offers a seamless walkout to the backyard for effortless indoor-outdoor living. A formal living room, elegant dining room, and a sun-filled family room, creating the perfect flow for everyday living and entertaining. Upstairs each bedroom is a retreat, designed with private ensuite baths and spacious walk-in closets. The fully finished walkout basement extends the living space with a gorgeous custom bar, large recreation area, and room for a gym, office, or guest suite. With a two-car garage and direct home access, convenience is built right in. From the soaring ceilings to the custom cabinetry and abundant storage solutions, this home was designed to maximize both style and functionality. Every corner reflects meticulous craftsmanship and a commitment to quality, making this residence truly move-in ready. Perfect for both entertaining and relaxing, is a rare opportunity to own a home where luxury meets everyday convenience. Backyard has drawings for a pool sized yard. (id:61852)
Property.ca Inc.
2816 - 15 Iceboat Terrace
Toronto, Ontario
Savour the warm weather in your perfect 1 + 1 downtown retreat. Situated on a high floor with a fully upgraded kitchen and bathroom - enjoy views of The Well and city views to the North. One of the last unspoiled treasures in City Place. This fully loaded unit comes with LOCKER AND PARKING , so finding a spot is never an issue or rent it for extra income if you don't need it. The kitchen has integrated Miele appliances. The upgrades continue with your oversized pantry and ceiling panelling. Your den features access to the upgraded bathroom with floor to ceiling tile. Your primary bedroom has double closets and floor to ceiling views for you to enjoy with no building directly in front of you! Leave your blinds open and soak up that sun - no one is peering in! Every room has additional lighting! This is the one you have been waiting for, enjoy all the amenities of The Well, STACkT Market, the waterfront, City Centre Airport and more! 620 interior sq ft and 30 sq ft of balcony space make this the perfectly laid out unit for you to enjoy. (id:61852)
Property.ca Inc.
833 - 8 Telegram Mews
Toronto, Ontario
Experience unparalleled downtown luxury in this 1520 sq ft, 2-storey penthouse-style loft, complete with an additional 100+ sq ft balcony. This exceptional unit features 2 spacious bedrooms, 2 full bathrooms, and a convenient powder room. The elegant open-concept layout showcases soaring 9' ceilings and large windows that flood the space with natural light. Top-grade vinyl flooring graces the main level, complemented by sleek granite countertops and generous closet space. With tandem parking for two cars. Embrace vibrant city living, just steps from shops, daycare, an elementary school, a community center, and within walking distance to the Rogers Centre, CN Tower, and the Financial & Entertainment Districts. This south-facing gem offers breathtaking lake views, making it a truly captivating (id:61852)
Homelife Landmark Realty Inc.
8 Manor Haven Road
Toronto, Ontario
Welcome to 8 Manor Haven Road A Custom Home Across from the Park!This beautifully designed 4+1 bedroom, 6-bathroom home offers over 3500 sqft luxurious living in a prime family-friendly location. Built by Embe Constructions and designed by Shaun Lipsey, it features premium finishes and a thoughtful, functional layout throughout. The main floor features 10ft ceilings, pre-engineered hardwood floors, pot lights, and floor-to-ceiling inline windows that flood the home with natural light. Spacious principal rooms include a formal living room and a large separate dining room, ideal for entertaining. The chefs kitchen by California Kitchens is a true showstopper, equipped with top-of-the-line JennAir appliances, including a side-by-side fridge and freezer, two wall ovens, and a massive 10-ft island with ample seating. A dedicated prep space with drink fridge, paired with a huge walk-in pantry offer exceptional storage and prep space. The kitchen is open to the rear of the home, while remaining separate from the dining and living rooms. The family room features a cozy fireplace framed by a stunning floor-to-ceiling granite feature wall, creating a dramatic and welcoming focal point.Upstairs, you'll find four spacious bedrooms and three full bathrooms, including a primary retreat with a walk-in closet by Closets by Design and a spa-like ensuite with heated floors.The finished basement offers 1570 sqft includes a fifth bedroom, full bathroom, and a large open-concept rec space ideal for a home office, gym, or guest suite. A built-in bar adds flexibility for entertaining. Additional highlights include a heated mudroom, built-in Sonos surround sound, gas BBQ hookup, and a large private backyard. Located directly across from a park, this home delivers top-tier quality, comfort, and modern family living (id:61852)
Property.ca Inc.
102 Yorkminster Road
Toronto, Ontario
Welcome to 102 Yorkminster Rd, an exceptional opportunity in one of Toronto's most sought-after family-friendly communities. This turnkey bungalow sits on a premium lot 70ft x 125ft in the prestigious York Mills & Bayview neighbourhood, surrounded by multi million dollar custom homes. The property has been recently refreshed with bright, open concept interiors, modern lighting, and updated finishes, making it ready to move in immediately. Beyond its charm as a livable family home, this property also comes with approved building permits for a brand new luxury residence (renderings available), offering buyers the rare choice between enjoying the existing bungalow or building their dream home without delay.Perfectly located near top ranked schools (York Mills Collegiate, Harrison PS, St. Andrews, Crescent, Toronto French School, Bayview Glen), as well as exclusive private clubs and golf courses (The Rosedale Golf Club, Donalda Club). A short drive to Bayview Village, York Mills Plaza, and easy access to Hwy 401, TTC, and downtown. (id:61852)
Mccann Realty Group Ltd.
N419 - 120 Bayview Avenue
Toronto, Ontario
Welcome to Canary Park, where modern, urban living meets natural serenity. This rare, oversized end-unit offers exceptional value with 1,128 sq. ft. of interior space plus a 183 sq. ft. balcony, thoughtfully designed with a smart split-bedroom layout and a versatile den, perfect for a home office or media nook. Inside, you'll find 2+1 bedrooms, 2 full baths and this unit comes with 2 parking spaces, 2 lockers, and 2 bike racks, a true downtown luxury. The king-sized primary retreat features ample closet space with custom organizers, in-suite laundry, and a private 3-piece ensuite. The second bedroom includes sliding doors and a large, customized closet. Floor-to-ceiling windows flood the suite with natural light, while the balcony spans the entire length of the unit, offering unobstructed views by day and sparkling city lights at night, ideal for morning coffee or evening entertaining. With no wasted space, even the entryway and storage areas are designed for both function and flow, keeping the living area bright and spacious. The perks don't stop inside: 2 tandem parking spots, 2 lockers, and 2 bike racks that are located directly beside your spaces; a rare convenience in the city. Canary Parks amenities impress, with a rooftop BBQ terrace, outdoor pool, yoga studio, gym, guest suites, meeting rooms, ping pong & party room, dog spa, and more. All this, in a vibrant, community-focused neighbourhood just steps from the 18-acre Corktown Common Park, and minutes to the Distillery District, shops, cafes, YMCA, and restaurants. Easy access to the DVP and Gardiner makes getting around the city effortless. Don't miss the opportunity to own a spacious, stylish suite in one of Toronto's most desirable communities. (id:61852)
Royal LePage Estate Realty
Main/lower B 2 Bed + Den - 94 Wallace Avenue
Toronto, Ontario
Welcome to this gorgeous, light and bright, sunlight-filled, newly renovated, 2 bedroom + den, 2 bathroom, two-level apartment in hip and happening Bloordale Village. Spacious and well thought out layout of this 25' wide detached house offers ideal living and entertaining space for a professional couple or family. Large and stunning chef's kitchen with island overlooking the living/dining room, quartz counters, top quality appliances, including Thermador gas stove, 32" 2-door LG fridge and Thermador dishwasher. Sliding glass door from the den walk out to deck and huge 750 sq ft landscaped backyard with covered gazebo - a gardener's delight - plus additional backyard sliding door entrance at lower level. Immaculate, premium upgrades throughout, hardwood floors on main, super abundant closet and storage space, modern laundry, 8ft basement ceilings. Large, luxurious 3-piece bathroom, including lighted/defog vanity, rainforest shower and convenient main floor 2 piece powder room, extra bonus space media room lower level. Steps away from great neighbourhood parks, schools, Bloordale restaurants/stores, local favourites Donna's, Bakerbots Bakery, Seoul Shakers, Alma, Three Speed; 8 minute walk to Dufferin subway Separate hydro meter; brand new high-efficiency a/c. Includes access to large, two-car garage with plenty of additional storage. Walk Score 82/100 very walkable, Bike Score 79/100 very bikeable, Transit Score 90/100. Brand new 90,000 sq. foot Wallace Emerson Recreation Centre, 10 min walk away, opens mid 2026. Features aquatic centre/pool and running track; Modern gym & fitness facility; Dance and aerobics studios; Community and recreational programming. (id:61852)
Royal LePage Real Estate Services Ltd.
1404 - 5 Lisa Street
Brampton, Ontario
Welcome to this bright and spacious 3-bedroom plus Den corner condo with solarium and open balcony, offering plenty of room for comfortable living. Known as the Majesty model, this is one of the largest units in the building. The updated eat-in kitchen features granite countertops, modern backsplash, and newer ceramic flooring. Enjoy two full renovated bathrooms and beautiful upgraded floors throughout. The primary bedroom includes a walk-in closet and a 5-piece ensuite for your convenience. Tremendous amenities in the building with 24 hours security guard. Balcony provides a spectacular view of lake Ontario at distance and Bramalea mall down the eye!!!Located in a well-maintained building in the heart of Brampton, close to public transit, Bramalea Mall shopping, schools, and major highways-everything you need is just steps away. A wonderful place to call home! (id:61852)
Homelife/miracle Realty Ltd
20 Navy Crescent
Brampton, Ontario
WELCOME HOME TO BRAMPTONS CROWN JEWEL! YOU CANNOT WAIT TO SEE THIS 4 BEDROOM, 3.5 BATH HOME AND ALL THAT IT HAS TO OFFER! FIRST TIME OFFERED ON THE MARKET, THIS MATTAMY BUILT HOME WILL IMPRESS EVEN THE MOST METICULOUS BUYERS! IT HAS BEEN COMPLETELY RENOVATED AND UPDATED THROUGHOUT! FEATURES A CHEF INSPIRED CUSTOM BUILT WHITE KITCHEN WITH A CENTRE ISLAND, QUARTZ COUNTERTOPS AND BACKSPLASH, POT LIGHTS, AND PLENTY OF CUPBOARD SPACE COMPLIMENTED WITH UPGRADED STAINLESS APPLIANCES AND YOU HAVE A MASTERPIECE! AN EAT IN KITCHEN WITH A WALKOUT TO YOUR FULLY LANDSCAPED PREMIUM YARD ( PIE SHAPED) WITH INGROUND SPRINKLERS AND AN AGGREGATE WALKWAY AND DRIVEWAY! YOU WERE LOOKING FOR CURB APPEAL? THIS IS IT!! THE LIVING ROOMS FEATURES A CATHEDRAL CEILING AND COMBINED WITH THE LARGE DINING ROOM, IT IS PERFECT FOR YOUR FAMILY DINNERS AND CELEBRATIONS! UPGRADED FROM TOP TO BOTTOM WITH CUSTOM STAIRCASES, NEW STAIRS WITH ROD IRON AND MORE. THE MASTER ENSUITE HAS BEEN COMPLETELY DONE ALONG WITH CUSTOM BUILT/INS IN THE BEDROOMS. THE FINISHED BASEMENT HAS AN OPEN CONCEPT LAYOUT WITH A GAS FIREPLACE, POT LIGHTS, EXTRA LARGE BASEMENT WINDOWS, AND A 3 PIECE BATH. MAIN FLOOR MUD ROOM/ LAUNDRY WITH GARAGE ACCESS INTO THE DOUBLE CAR GARAGE. THE SIGHTLINES FROM YOUR PORCH ARE UNOBSTRUCTED AND O/LOOKING THE PARK AND ALL WITHIN WALKING DISTANCE OF SHOPPING, SCHOOLS, AND TRANSIT. YOU CANNOT MISS THIS OPPORTUNITY!! (id:61852)
Royal LePage Realty Plus
