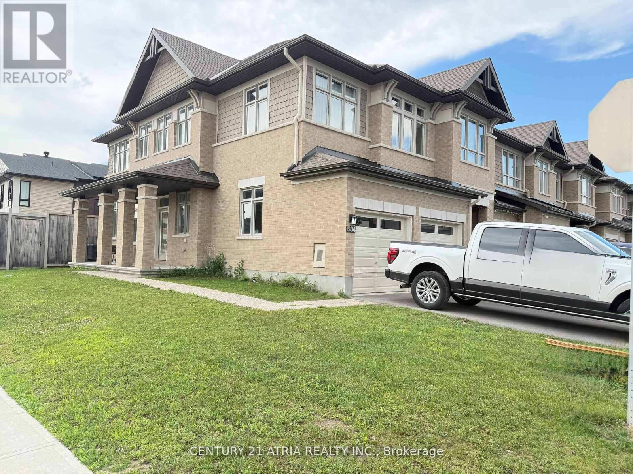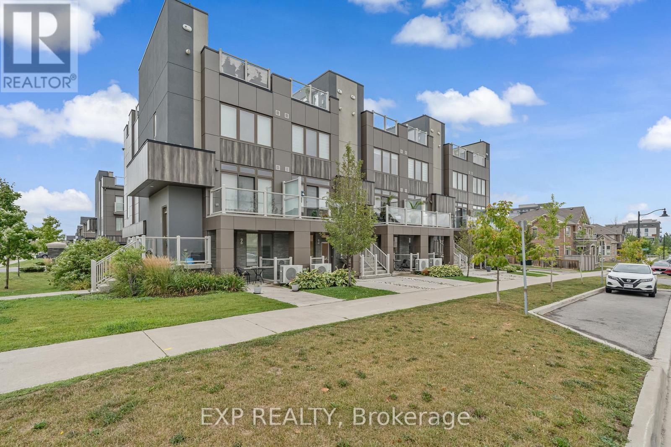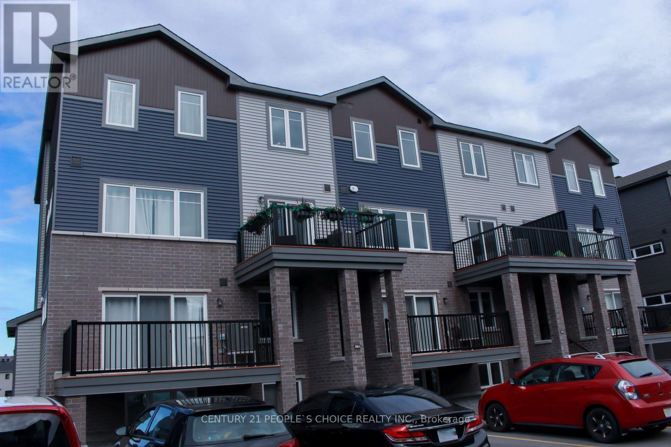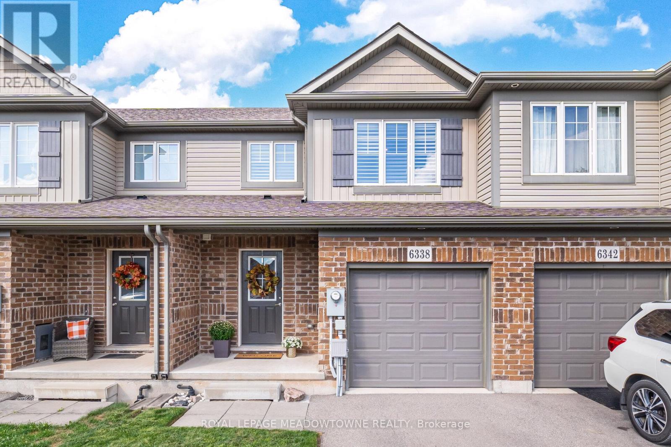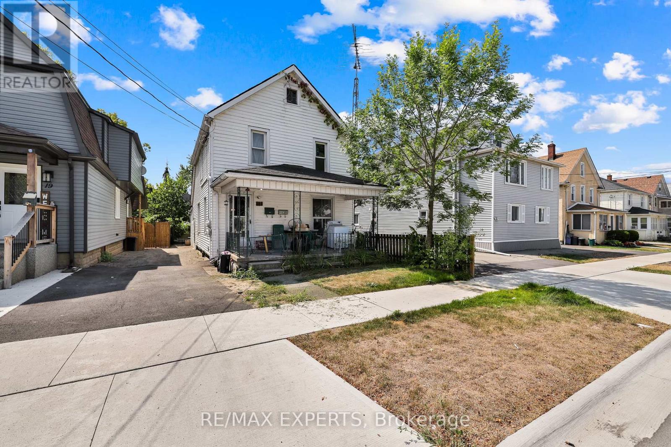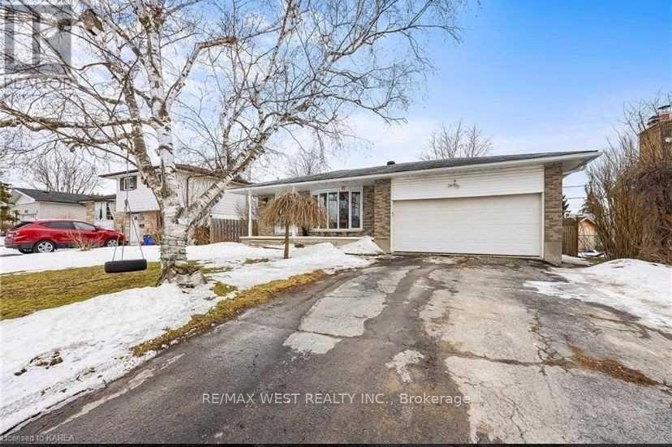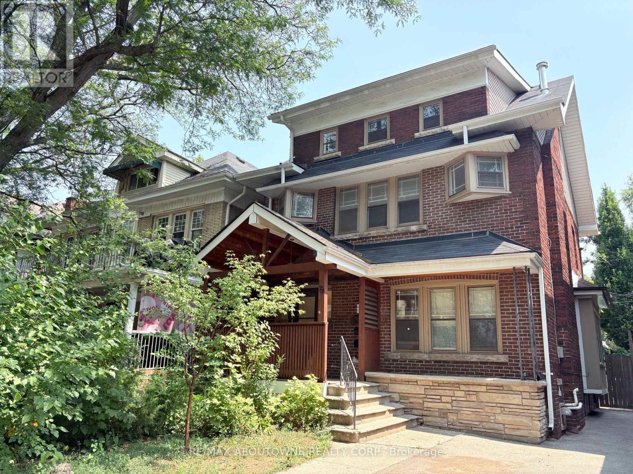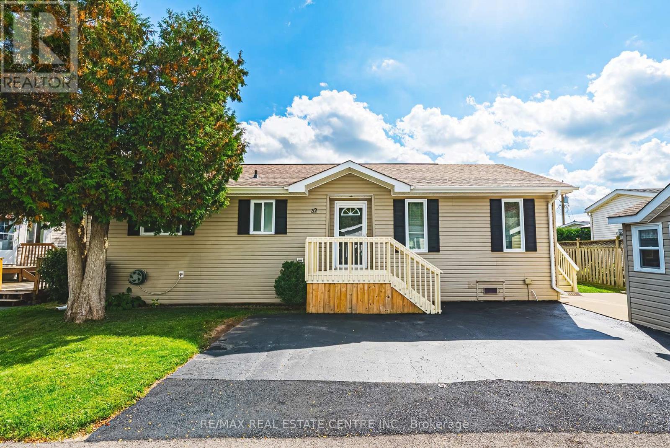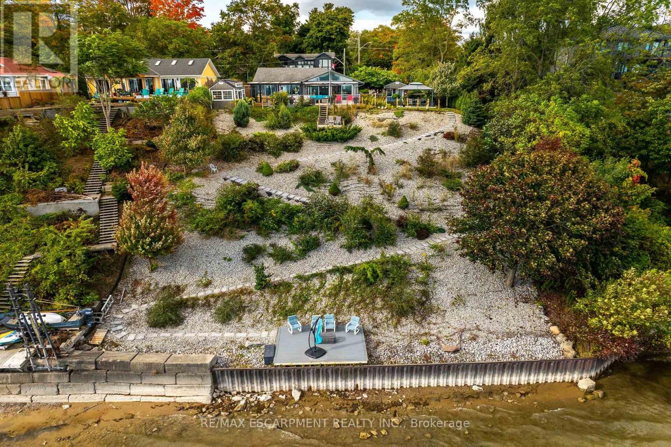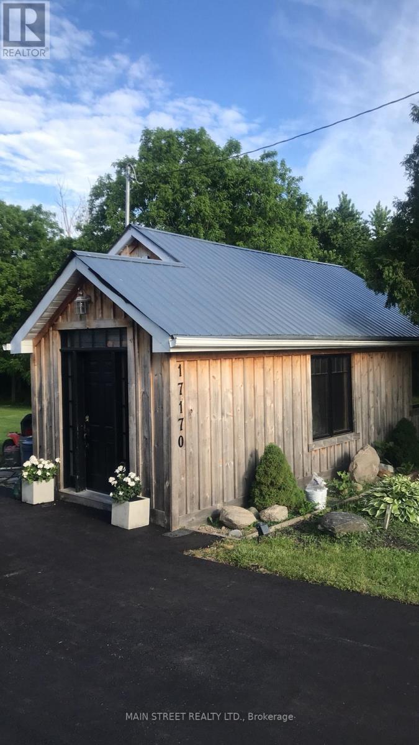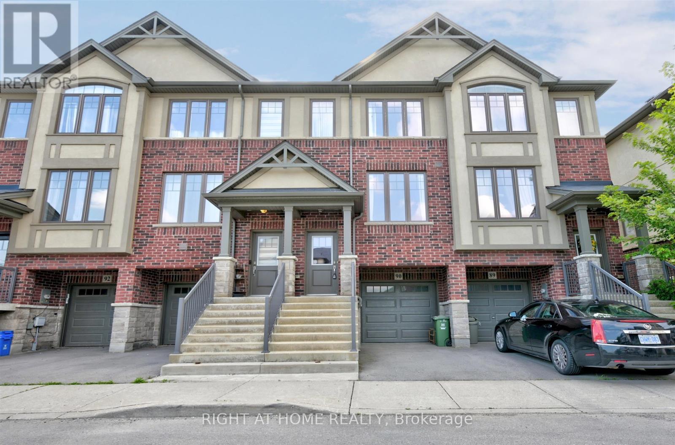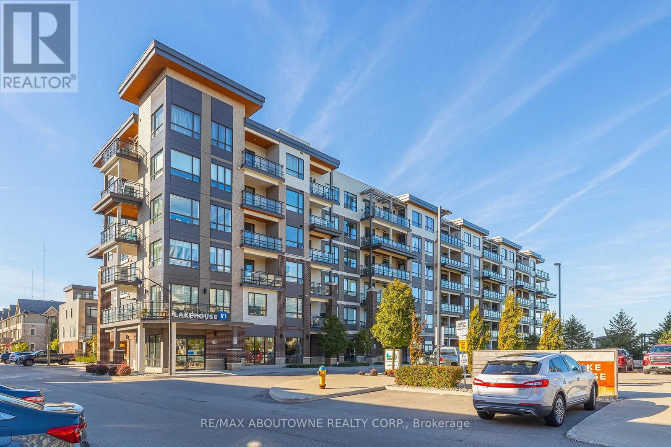534 Triangle Street
Ottawa, Ontario
Discover the charm and elegance of a rare freehold corner townhome at 534 Triangle St, Ottawaa standout gem in todays market! Property Highlights: Rare Freehold Corner Townhome No condo fees, just the freedom of homeownership. 4 Spacious Bedrooms + 3 Full Bathrooms Ideal for growing families or guests. Double-Car Garage Convenient, secure parking with extra storage space. Beautiful Hardwood Floors Gleaming oak on the main level enhances the open-concept feel. Bright, Open Layout. The modern main floor flows seamlessly from living, dining, to kitchen, perfect for entertaining or everyday life. Corner Lot Perks More natural light, added privacy, and a sense of space unique to corner units. Master Retreat Generously sized master bedroom complete with a private ensuite bathroom. Additional Bathrooms No more morning traffic jams with three full baths to serve the household. Highly Desirable Location Close to schools, parks, shopping, transit, and all that Ottawa's vibrant communities have to offer. Why You'll Love It: This home blends functionality with elegance, perfect for families who love to host. The hardwood main floor is not only timeless; it adds warmth and character. Meanwhile, the open concept design invites daily interaction, whether you're cooking, relaxing, or entertaining. With four bedrooms and three bathrooms, its designed for comfort and convenience. The double garage brings peace of mind, offering both practical storage and protection for your vehicles. As a corner unit, this townhome boasts more windows, better airflow, and a sense of solitude that sets it apart from typical developments. Location Snapshot: Walking distance to reputable schools. Minutes to lush parks and scenic trails. Easy access to public transit, grocery stores, and shopping centres. Convenient commute routes to downtown Ottawa and Kanata. 534 Triangle St isn't just a home, its a rare opportunity to own a stylish, low-maintenance, spacious property. (id:61852)
Century 21 Atria Realty Inc.
3 - 261 Skinner Road
Hamilton, Ontario
Stylish and Modern Stacked Townhome in the Heart of Waterdown! Welcome to this beautifully upgraded stacked townhome, perfectly situated in the vibrant and desirable community of Waterdown. This home features everything you need, including sleek laminate flooring, and stainless steel appliances. Enjoy the convenience of in-suite laundry and a spacious, private lower-level primary bedroom retreat. With two parking spots included and just minutes from Burlington, top-rated restaurants, grocery stores, shops, and more - this is urban living with a small-town feel! A perfect opportunity for First Time Buyers, Investors or Downsizers! *some photos have been virtually staged. (id:61852)
Keller Williams Edge Realty
A - 305 Eldorado Private
Ottawa, Ontario
Looking for Affordable, Modern Living in the Heart of Kanata? Welcome to 305 Eldorado Private, Unit A a bright, home perfect for a professional, couple, or small family. This open-concept space features modern finishes, wide plank flooring, and plenty of natural light. The first floor features a spacious balcony off the living room, perfect for relaxing or entertaining. The kitchen includes quartz countertops, a breakfast bar, and stainless steel appliances, while the main floor also has a convenient powder room. The lower level offers two comfortable bedrooms, a full bathroom, laundry, and extra storage space. A dedicated parking spot is just steps from your door. Located minutes from Kanatas tech hub, with easy access to shopping, dining, schools, parks, and fitness centers, this move-in ready home combines comfort,and convenience. (id:61852)
Century 21 People's Choice Realty Inc.
6338 Shapton Crescent
Niagara Falls, Ontario
Welcome to Forestview! This Desirable Niagara Falls Neighbourhood Is The Setting For This Modern And Functional 3 Bedroom 1.5 Bath Townhome. Rare FREEHOLD With A Walk Out Basement, And NO Maintenance Fees!!! The Open Concept Design Seamlessly Connects The Kitchen And Great Room, Creating The Perfect Space For Everyday Living. From The Kitchen Step Out To An Oversized Upper Deck Overlooking The Backyard-Ideal For Relaxing Or Entertaining. Upstairs You Will Find 3 Bedrooms, Including Primary Suite With A Large Walk In Closet Offering Plenty Of Storage And Comfort. The Additional Bedrooms Are Versatile And Are Ideal For Children, Guests Or Home Office. The Unfinished Walk Out Basement Is A Rare Find That Offers Natural Light And Incredible Potential For Future Living Space. With A Convenient Laundry Room And Rough In For Future Bathroom This Level Is Ready To Be Transformed Into Whatever Will Suit Your Needs. This Home Combines Comfort, Convenience And Opportunity In One Of Niagara's Most Sought-After Communities. Located in A Family Friendly Neighbourhood, This Move In Ready Home Provides Easy Access To Schools, Parks, Shopping, Restaurants And All Major Highways-Ideal For Both Commuters And Families. (id:61852)
Royal LePage Meadowtowne Realty
21 Fifth Street
Welland, Ontario
Great Investmetn Opportunity. Main Floor Features A 2 Bedrrom Unit. Upper Unit Is Another 2 Bedroom Unit. Substantial Renos To Both Units & A Reshingled Roof Within The Last 4 - 5 Years. 2 On Demand Hot Water Heaters Are Rented. Minutes From Local Amenities Including Parks, Schools, Grocery Stores, Restaurants, Entertainment, The Welland Canal & Welland's Recreational Waterway.2 Rental On Demand Hot Water Heaters, Mutual Drive With Strret Parking. (id:61852)
RE/MAX Experts
653 Fleet Street
Kingston, Ontario
Welcome to this bright and spacious home in a quiet family-friendly neighborhood, just steps from schools, parks, and all amenities. This professionally designed and thoughtfully decorated home offers the perfect blend of comfort and functionality. The main level features an open-concept kitchen and living area ideal for entertaining, while the cozy family room with fireplace includes a walkout to the backyard. A large bay window fills the front living and dining rooms with natural light, creating a warm and inviting atmosphere. Upstairs, youll find a primary bedroom with semi-ensuite plus three additional well-sized bedrooms. Enjoy outdoor living with a private backyard, oversized deck etc. perfect for unwinding after a long day. The fully finished lower level provides extra space for a recreation room, home office, or media room, offering flexibility for your lifestyle. Meticulously cared for and move-in ready, this home is ideal for families or professionals seeking a well-appointed property in a desirable location. Pictures are taken from the previous listing. (id:61852)
RE/MAX West Realty Inc.
Unit 2 - 19 Proctor Boulevard
Hamilton, Ontario
Spacious second-floor unit with separate entry and separate hydro meter, featuring One extra large balcony, one oversized bedroom with two large built-in closets, one full bathroom, a bright kitchen equipped with stainless steel appliances, and a cozy living room. The unit is finished with laminate flooring throughout, and both the kitchen and living room are enhanced with modern pot lights. Located in a beautifully maintained character home on prestigious Proctor Blvd, this space blends old-world charm with contemporary comforts. Parking available on the street. (id:61852)
RE/MAX Aboutowne Realty Corp.
32 Water Street Pvt Street
Puslinch, Ontario
Charming 2-Bed, 2-Bath Bungalow in Mini Lakes Land Ownership Included! This 1,200 sq. ft. modular bungalow offers the feel of a traditional home with modern convenience. Featuring 2 spacious bedrooms, 2 bathrooms, a welcoming front porch, and a private deck, its ideal for comfortable year-round living. The double-wide driveway easily fits both cars and trucks. Located just 5 minutes from Guelphs south-end amenities and with quick access to Hwy 401 at Hwy 6, commuting to Kitchener, Milton, or the GTA is effortless. Enjoy the lifestyle you deserve with Mini Lakes unmatched amenities: spring-fed lakes, fishing, heated pool, recreation centre, bocce courts, walking trails, garden allotments, and a vibrant community spirit. Relaxed. Convenient. Community living at its best! (id:61852)
RE/MAX Real Estate Centre Inc.
2023 Maple Boulevard
Norfolk, Ontario
Captivating Port Dover 2 bedroom Waterfront Lakehouse with 89.57 feet of sought after waterfront on the shores of Lake Erie. This exquisitely presented property features breathtaking views and access to lower level Lakeside deck and multiple entertaining areas for a true dream backyard Oasis. Great curb appeal with oversized paved driveway & carport, Can Exel engineered siding, tastefully landscaped, solid concrete and steel breakwall, gorgeous 3 season sunroom, 2 sheds / bunkies which are insulated with hydro for extra guests or games room, & expansive decking with pergola & separate gazebo area. The open concept main floor layout is highlighted by custom designed Darbishire kitchen with quartz countertops & large island, great room with wall to wall windows & vaulted ceilings, 2 bedrooms including primary suite with ensuite bathroom & access to sunroom, additional bathroom, desired MF laundry & welcoming foyer. Lake Erie Waterfront Living is a Lifestyle that must be Experienced! (id:61852)
RE/MAX Escarpment Realty Inc.
17170 Simcoe Street N
Kawartha Lakes, Ontario
Investors, First Time Homebuyers, Builders!!! Wonderful opportunity to own a huge corner lot in the town of Manilla with a lovely little Bungalow and a Modular Sea Can Home. Live in one and rent the other out, or Build a New Home on this Magnificent Lot Currently the Bungalow is Rented for $1600/Month (The current tenant is leaving October 31st.) Each have their own Kitchen, Bathroom, Laundry and Living Space. There are two Driveways. One Double newly paved driveway off of Simcoe and a Second Driveway off of Mill that is large enough to park an RV or Tractor Trailer. (id:61852)
Main Street Realty Ltd.
90 - 1169 Garner Road E
Hamilton, Ontario
Well maintained 3 story townhouse located in a highly sought-after Ancaster Meadowlands neighborhood back to a open green space. Conveniently closed to Tiffany hills park and elementary school, Meadowlands shopping center, public transits, community recreation center, and easy highway access. This stylish home features a modern kitchen with upgraded kitchen cabinets, quartz counter top and stainless steel kitchen appliances, walkout to a open terrace overlooking the green space. 9 feet ceiling on main floor, hardwood floor. Upstairs, you'll find three bedrooms, including a primary suite complete with large windows, a walk-in closet, and a private ensuite bath with glass supper showing. Finished first floor have a recreation room or a potential guest bedroom with inside entry to the garage and sliding door to the backyard. r.s.a. (id:61852)
Right At Home Realty
614 - 40 Esplanade Lane
Grimsby, Ontario
The Lakehouse Condos on Grimsby Beach. This Stunning Water View Penthouse Is Located In The amazing 'Grimsby On The Lake' Development. Featuring High Vaulted Ceilings, Beautiful Kitchen Area With Quartz Counters, Stainless Steel Appliances & In-Suite Laundry. The Primary bedroom with ensuite bath. The unit also offers an in suite laundry. The Resort-Like Pool Courtyard Overlooks The Lake & Amenities Includes A Media Room, Guest Suites, Patio, Fitness Centre, Pet Spa, Plus An Entertainment & Games Room. Stroll To Shops, Restaurants & Waterfront Trails. Plus Easy Beach Access. Perfect For A Professional Couple, Those Downsizing From A House Or A Savvy Investor. One Underground Parking Space & Locker Included. Located close to the Go Station And Easy QEW Access. Location, Space And Incredible Lake views. (id:61852)
RE/MAX Aboutowne Realty Corp.
