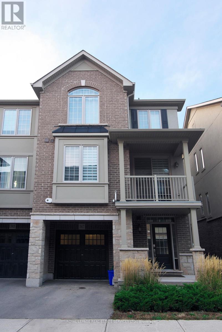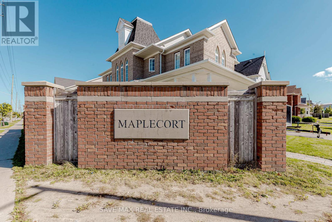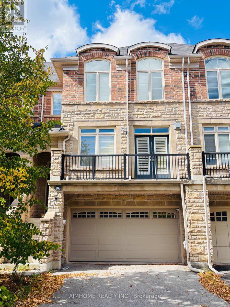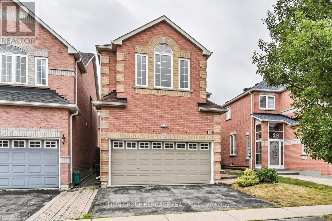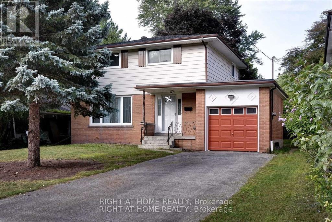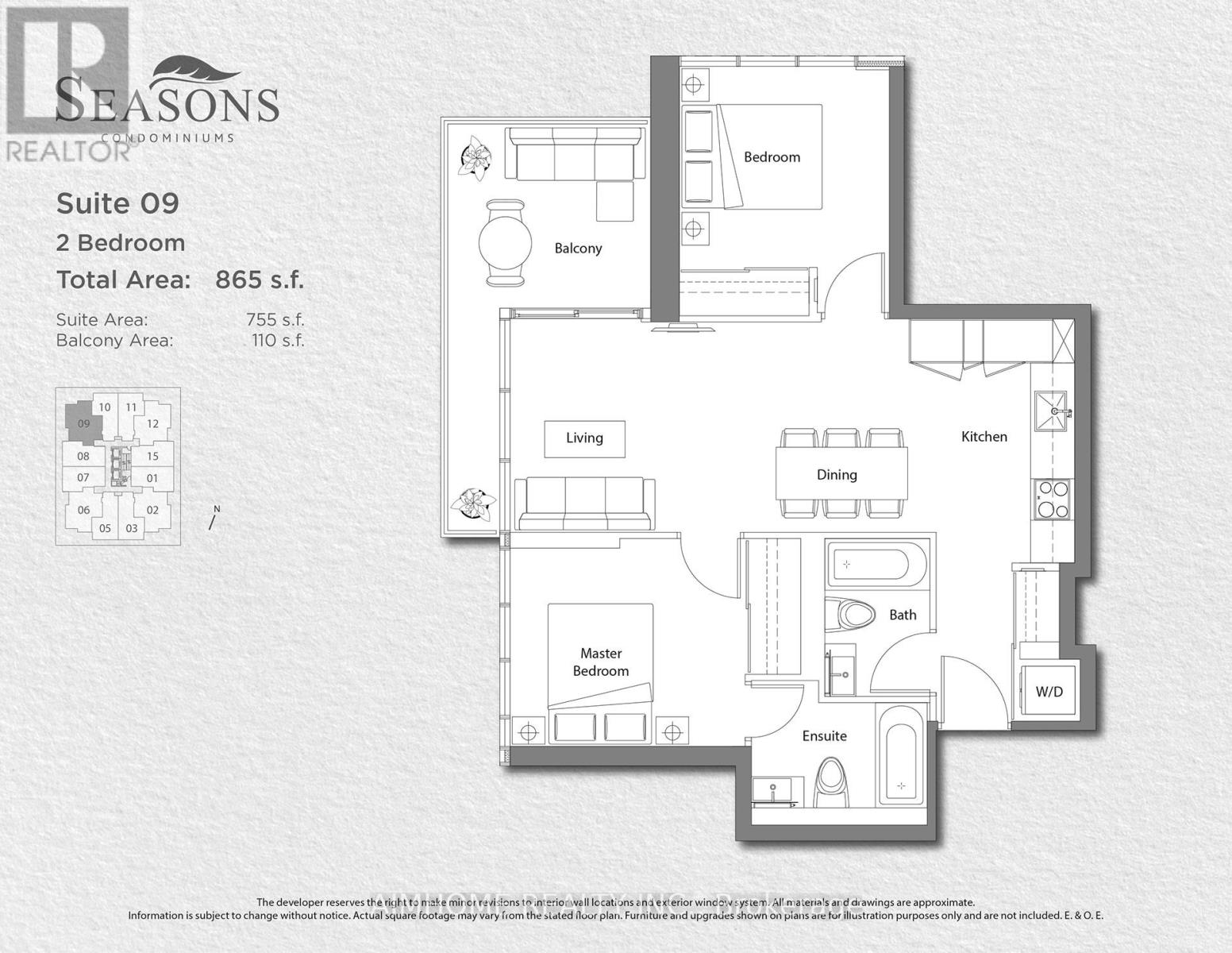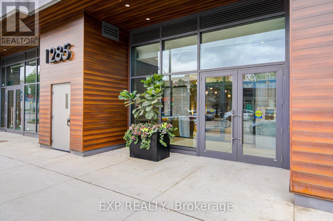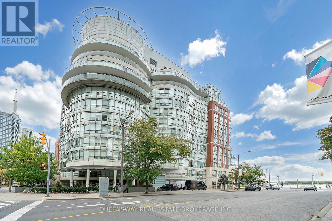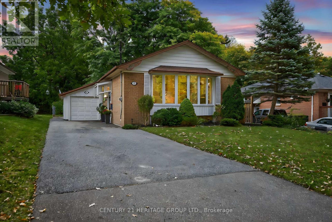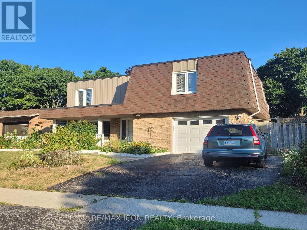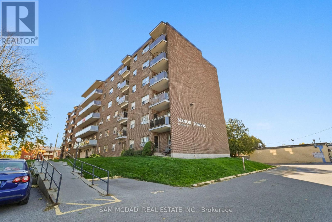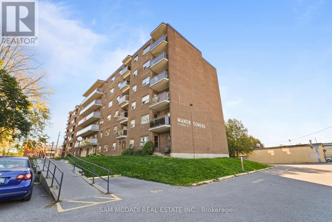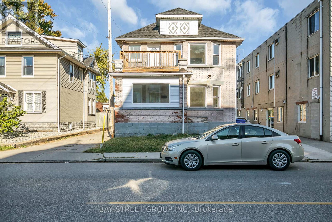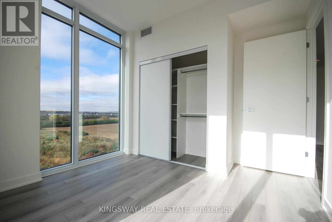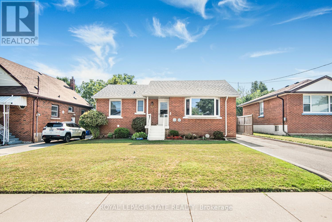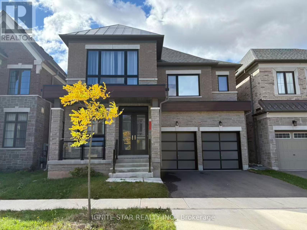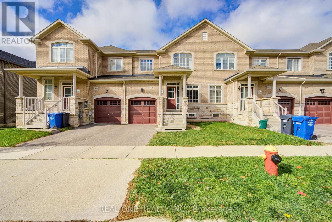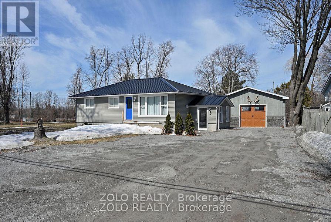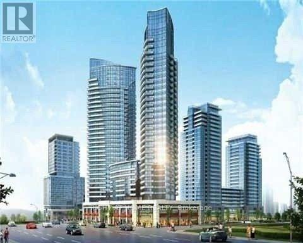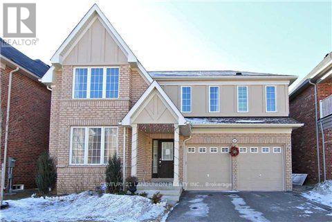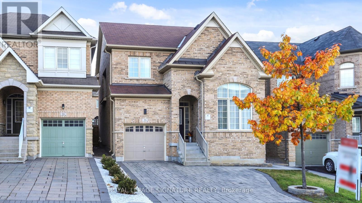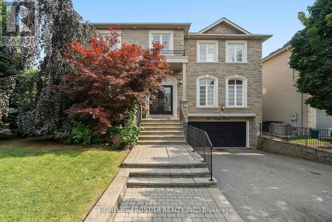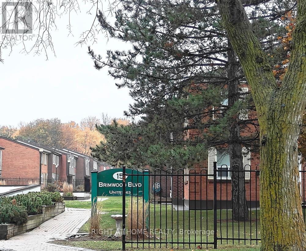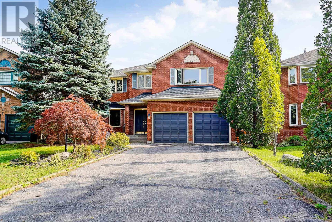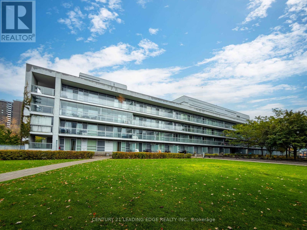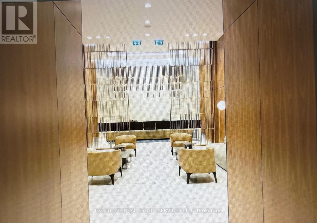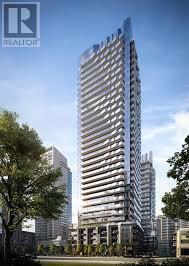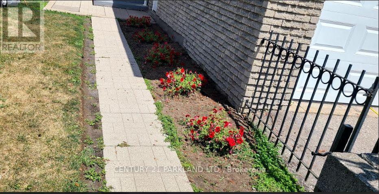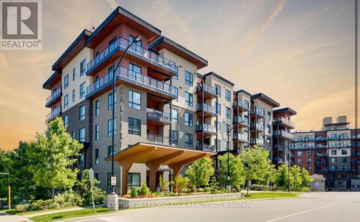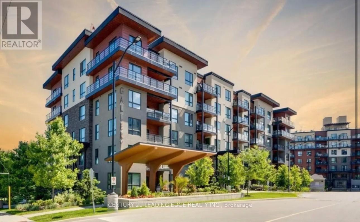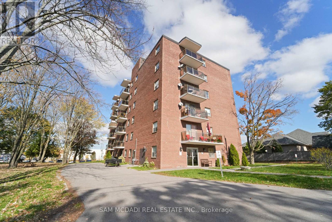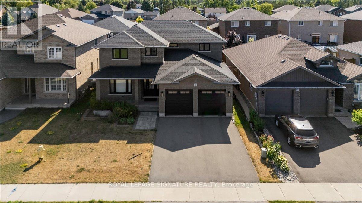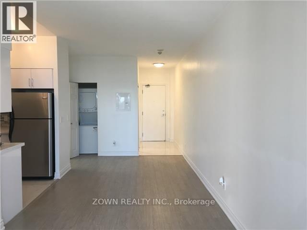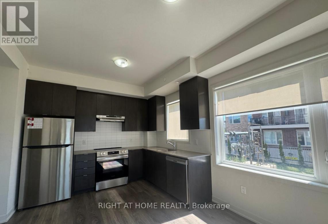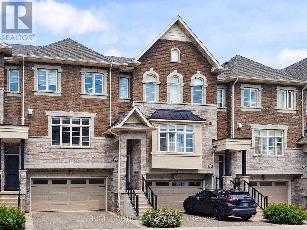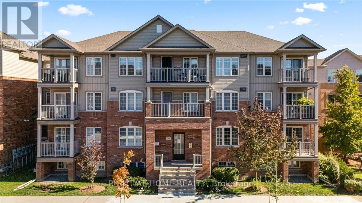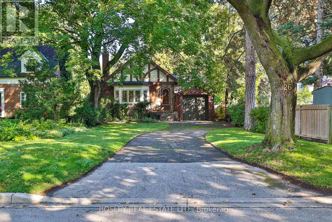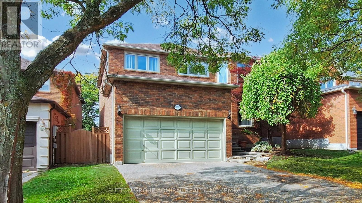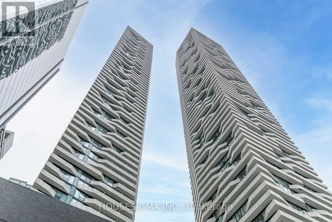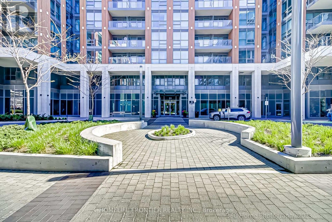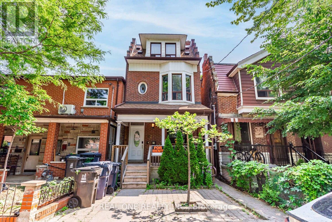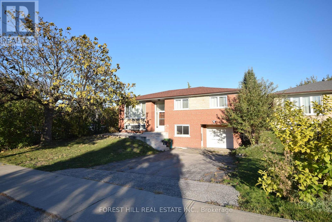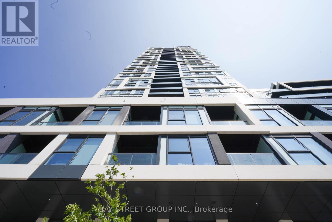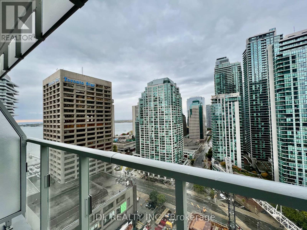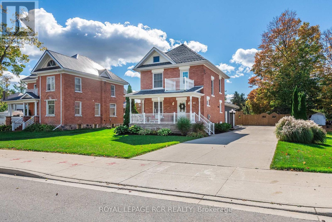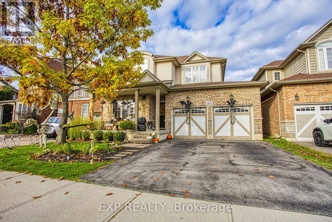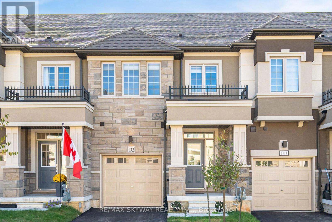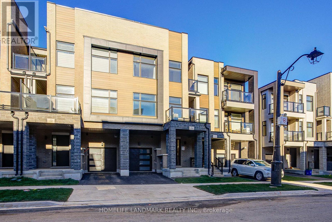387 Alderwood Common
Oakville, Ontario
This is a rare end unit townhome by Branthaven Homes, with bright and spacious 2-bedroom, 1.5 bath. It offers comfort, convenience, and a fantastic location. Perfect for families, professionals or anyone seeking modern living close to everything. Key features: Open concept living and dining area with plenty of natural light; balcony; hardwood floor; no carpet; stainless steel appliances; 2 parking space at prime Oakville location. Steps to shopping, restaurants, parks and schools. Minutes to QEW/403/407, Oakville Place shopping mall, Walmart, Real Canadian Superstore, Costco and future T&T supermarket. (id:61852)
Royal LePage Real Estate Services Ltd.
135 Prince William Way
Barrie, Ontario
Highly Desirable South East Barrie. Impeccably Kept And Tastefully Upgraded 4 Bedrooms And 4 Washrooms Corner Detached Home. Very Spacious Comfortable Layout.9 Ft Ceiling with All Hardwood on Both Floors. Formal Living/Dining/Family Room. Modern Kitchen with Quartz Counter with Back Splash And Stainless Steel Appliances. Second Floor Primary Bedroom with 5 Pcs Ensuite & W/I Closet, Second Master Bedroom with 4 Pcs Ensuite and Rest 2 Bedrooms with Semi Ensuite. Main Floor Laundry with Entry From Garage. A garage is upgraded with a Ceramic Floor. Stylish Front And Garage Doors. All Upgraded Room Doors Throughout. Furnace / Washer/ Roof Was Installed in 2021. Huge Unfinished Basement. Easy Access To Hwy 400. Close To School, Shops, And Transport. (id:61852)
Save Max Real Estate Inc.
86 Chapman Court
Aurora, Ontario
2175 Sqft Lovely Townhome With Ravin View In The Quiet And Private Aurora Sanctuary, With Walking Trails That Go For Miles. Open Concept Design W/ Lots Of Light, Hardwood Flr Tru-Out,3 Walk-Outs, Upgr't Family Rm With Electric Fireplace ,Upgraded Light Fixtures,Upper Level Laundry, Upgraded Kitchen W/Granite Counters, Butlers Pantry,2 Fireplaces,2 Car Garage, Direct Access From Garage, Fenced Yard. Shows 10+ (id:61852)
Aimhome Realty Inc.
31 Thornton Street
Markham, Ontario
Great Opportunity for a Young Family to Own this Very Charming 4 Bedroom FULLY Detached Home (NOT Link a Home) located in Highly Sought After Milliken Mills East Neighbourhood. This Meticulous Home has been very Well Maintained by the Original Owner and has been Recently Painted. The Main Floor features a Grand Entrance with Access to the Double Car Garage, 9 Feet Ceiling, Hardwood Flooring throughout (except in Kitchen & Breakfast Area), Bright & Spacious Living & Dining Rooms, Bright Family Room and Walk-out to a Large Backyard from the Breakfast Area. The Second Floor features a Large Primary Bedroom with a large Walk-in Closet and a 4 Piece Primary Ensuite. 3 More Spacious Bedrooms and a 4 Piece Bathroom. A Very Clean Unfinished Basement awaits Your Personal Touch. Walking distance to Wilclay P.S.-5 mins, Driving Distance to Milliken Mills H.S.-6 mins. Also close to Armadale Community Centre, Milliken Park, Shops & Restaurants. Priced to sell, motivated seller. (id:61852)
Sutton Group-Heritage Realty Inc.
32 Conlins Rd E
Toronto, Ontario
This property has recently undergone renovations at a cost of 80K, offers exceptional value in a high-demand area, just a short walk to the University of Toronto, Centennial College, and the upcoming Scarborough Academy of Medicine and Integrated Health (SAMIH). Conveniently located near Highway 401, TTC, parks, and scenic trails. The stunning legal basement apartment features a spacious one bedroom +Den apartment, 2 full washroom, Laundry, a kitchen with separate entrance. A rare opportunity to own a beautiful home that also serves as a significant income generator. Current tenants are paying rent of $3950 for the main house and $1850 for the basement. Possible chance to build a garden house in the backyard, as verified by the architecture. (id:61852)
Right At Home Realty
1809 - 27 Mcmahon Drive
Toronto, Ontario
Welcome this brand-new 2-bedroom corner home, where every morning begins with sunlight streaming through wide windows and peaceful park views stretching before you. The modern kitchen with stainless steel appliances invites you to cook, chat, and create memories together. Evenings feel cozy and calm, laughter in the spacious living room, a cup of tea by the window, and the city lights twinkling in the distance. With the subway, Hwy 401/404/DVP just moments away, and wonderful building amenities waiting for you, life here is all about comfort, connection, and joy. A home that truly welcomes you every day. (id:61852)
Aimhome Realty Inc.
211 - 1285 Queen Street E
Toronto, Ontario
The Poet, Modern Luxury Boutique Condo In The Heart Of Leslieville. Brand New Spacious and Efficient 2 Bedroom Unit 750sf + Cozy Terrace 76 sqft. West Exposure With Lots Of Sunlight. Stylish Upgraded Finishes Including: 9Ft Smooth Ceiling , Contemporary Wide Plank Flooring, Built- In European High End Full- Size Kitchen Appliances, Soft Close Designer Kitchen Cabinetry, Built-In Wall Shelves, Floor To Ceiling Windows Thru Out And A Lot More. Walk Out Access To The Upgraded Terrace From Living Room including water and gas hook up, plus weather covered power supply, Additional upgrades: Roller blinds throughout, tile floor in the en-suite shower, power/data/wall reinforcing for TV in living room, . Building Amenities Including : Roof-Top Terrace Sky Garden With Gas BBQ & Patio Furniture, Pet Spa, Fully Equipped Gym And Party Room. Excellent Location In The Heart Of City Toronto! TTC Street Car Access At Your Doorstep, Back Onto Park. Perfect Boutique High End Condo. Enjoy This Beautiful Neighborhood. (id:61852)
Icloud Realty Ltd.
429 - 550 Queens Quay W
Toronto, Ontario
Rare 2-Storey Loft Condo on Toronto's Waterfront | Approx. 700 SF + Balcony | Parking & Locker Included in Sale. Step into this stunning, sun-filled 2-storey loft-style condo in the heart of Toronto's Waterfront Communities C1a highly coveted boutique building just steps from the lake. With soaring 18-ft ceilings and massive floor-to-ceiling windows, this beautifully upgraded unit is full of natural light and downtown charm. Featuring just under 700 sq ft of thoughtfully designed living space plus a private balcony, the unit boasts an open-concept main floor with new flooring throughout, a renovated kitchen with granite countertops, and full-sized, newer appliances. The space flows seamlessly for entertaining or quiet nights in. Upstairs, the loft-style bedroom offers an open yet private retreat, complete with a custom 4-piece ensuite bathroom featuring a Jacuzzi hydro-massage tub and a separate glass-enclosed shower, a spa-like experience rarely found in condos. A solid hardwood staircase adds architectural appeal and warmth to the space. This unit includes an exclusive underground parking space and private locker, making it ideal for professionals, first-time buyers, or investors looking for a rare waterfront gem. Thousands have been spent on upgrades, making this home fully move-in ready. Live steps from Toronto's Harbourfront, Queens Quay, waterfront trails, shops, dining, parks, and major landmarks like the CN Tower, Union Station, and the Financial District. Easy access to TTC, bike paths, and the Gardiner makes commuting effortless. Opportunities like this don't come often. Own a unique slice of downtown luxury without compromise. (id:61852)
Queensway Real Estate Brokerage Inc.
49 Bayview Parkway
Newmarket, Ontario
This is a lovely solid brick raised bungalow on a large lot near South Lake Hospital, Fairy Lake & downtown Newmarket which has easy potential for a m-i-l suite or additional family separate living area in lower level w/ only a kitchenette required. Sun filled & freshly painted interior in neutral tones w/ hardwood floors on main, great layout w/ charming kitchen, very nice living and dining room design, huge bay windows, 3 + 1 spacious bedrooms & main bath w/ walk-in shower. The attractive lower level has a great flow featuring a huge rec room, 4th bedroom, open concept office & a very large bathroom w/ a glass shower, & separate laundry w/ shelves & storage. Carpet free except for runner on stairway. Side porch off kitchen leads to a deep, private treed yard w lots of room for kids, playing sports or throwing the ball for your dog. Fresh patio area, mature trees & lots of green space there. Driveway has parking potential for 6 vehicles (97' long & 14' wide up to house. Close to Mabel Davis Conservation Area, George Richardson Park, dog park & Go Train. (id:61852)
Century 21 Heritage Group Ltd.
107 Roseneath Crescent
Kitchener, Ontario
Welcome to this spacious and well maintained 4-level home offering over 2,000 sq. ft. living space. With 3+ bedrooms and 4 bathrooms, this property combines functionality, comfort, and space in one impressive package. Step inside to a bright, inviting foyer with mirrored closets, a convenient powder room, and a welcoming living room featuring a cozy gas fireplace. Hardwood and oak accents flow up through the dining area, kitchen and den-creating warmth and cohesion throughout. The eat-in kitchen is designed for everyday living complete with abundant cabinetry, pantry storage, tile backsplash, and four stainless steel appliances. Two sets of sliding doors lead to a large covered composite deck-perfect for relaxing or hosting family gatherings in the tranquil backyard. Upstairs, you'll find updated laminate flooring, mirrored closet doors, and a generous primary suite with double closets and a full ensuite. The main bathroom features double sinks, ceramic flooring, and a stylish backsplash. The lower level extends the living space with an additional bedroom, full bathroom, laundry, and a bright rec room-ideal for in-law potential or a mortgage helper setup. The fully fenced backyard offers privacy and a safe place for kids and pets to play. Located just minutes from schools, parks, shopping, places of worship, and major highways, this home delivers both convenience and comfort. Don't miss this fantastic opportunity to own a move-in-ready home in desirable Laurentian Hills! (id:61852)
RE/MAX Icon Realty
603 - 47 Munroe Street
Cobourg, Ontario
Welcome To This Truly Stunning 1 Bedroom Masterpiece, Boasting A Fantastic Floor Plan And An Abundance Of Warm, Natural Light That Will Brighten Up Your Day! The Gourmet Kitchen Is Equipped With Sleek, Stainless Steel Appliances, Perfect For Culinary Delights. The Unit Also Features Ample Storage Space, Ideal For Keeping Your Home Clutter-Free. For The Unbeatable Price Of Just An Additional $55 p.m., Enjoy The Ultimate Convenience Of Having 1 Parking Spot And All Utilities Included! Perfectly Located In A Prime Area, This Gem Is Just Steps Away From A Convenient Grocery Store, Public Transit, And Local School, Making It The Ultimate In Convenience, Comfort, And Luxury Living! (id:61852)
Sam Mcdadi Real Estate Inc.
103 - 47 Munroe Street
Cobourg, Ontario
Welcome To This Truly Stunning 1 Bedroom Masterpiece, Boasting A Fantastic Floor Plan And An Abundance Of Warm, Natural Light That Will Brighten Up Your Day! The Gourmet Kitchen Is Equipped With Sleek, Stainless Steel Appliances, Perfect For Culinary Delights. The Unit Also Features Ample Storage Space, Ideal For Keeping Your Home Clutter-Free. For The Unbeatable Price Of Just An Additional $55 p.m., Enjoy The Ultimate Convenience Of Having 1 Parking Spot And All Utilities Included! Perfectly Located In A Prime Area, This Gem Is Just Steps Away From A Convenient Grocery Store, Public Transit, And Local School, Making It The Ultimate In Convenience, Comfort, And Luxury Living! (id:61852)
Sam Mcdadi Real Estate Inc.
280-282 Campbell Avenue
Windsor, Ontario
Exceptional investment opportunity! This bright and spacious duplex was fully and legally renovated in 2022, featuring a fresh, modern interior that has been well maintained and lightly lived in. Each unit offers 3 generous bedrooms, a sun-filled living area, an open-concept kitchen, a stylish 3pc bath, and in-unit laundry perfect for attracting quality tenants or multi-generational living. Both units have separate electrical and HVAC systems, ensuring low operating costs and easy management. The finished basements offer additional flexible space with separate entrance . Large windows bring in beautiful natural light, creating a warm and inviting atmosphere. Overnight street parking available. This move-in ready property is ideal for owner-occupiers or investors seeking a turnkey income property with minimal upkeep. (id:61852)
Bay Street Group Inc.
708 - 3071 Trafalgar Road
Oakville, Ontario
Brand new North Oak Corner Unit! Built by award-winning Builder Minto! Located at Dundas St E/Trafalgar Rd, in growing Oakville's uptown core! Gorgeous 1 bedroom + den unit with upgraded bathroom, den can be used as a 2nd Bedroom or office. Beautiful South & west view, 635sf+40sf (balcony), open- concept layout. Lots of natural light, laminate/ ceramic floorings thru out, 9ft. ceilings, Floor to ceiling windows, modern kitchen featuring quartz countertops, stylish backsplash. Excellent location near the GO station, public transit, new Oakville hospital. Easy access to highways (407, 403, 401 and the QEW), Sheridan college. Steps to parks, schools, Walmart, Canadian Tire, Longo's, Loblaws Superstore,Banks, plaza/shops/restaurants/starbucks. Building features a 24-hour concierge and smart home technology. Co-working and social lounges, state-of-the-art fitness center, yoga studio, games room, bike washing station, and an expansive roof top terrace with BBQ areas. (id:61852)
Kingsway Real Estate
321 East 15th Street
Hamilton, Ontario
Excellent Central Mountain location South of Fennell Ave. Elegant open concept kitchen with island, hardwood floors throughout main level of home. Long term owner, immaculate one floor home, finished basement with bedroom and full bath, separate entrance to basement area. Large fenced lot, must be seen! Upgraded furnace and A/C 2020 Roof stripped and reshingled 2017 Include all light fixtures and all window coverings. Exceptional large fenced lot!!! Large deck and 2 garden sheds. Move in condition!! Must see!! (id:61852)
Royal LePage State Realty
1264 Queens Plate Road
Oakville, Ontario
Welcome to 1264 Queens Plate Road, an exquisite detached home nestled in the highly desirable Glen Abbey Encore neighbourhood. Boasting *5 bedrooms and 5 bathrooms*, the residence features 10-foot ceilings on the main floor, 9-foot ceilings on the second floor and basement, and an exceptional layout designed for contemporary living. The main floor includes a spacious dining room, a generously sized home office with large windows, a mudroom with side entrance and garage access, and a bright family room with a linear fireplace that overlooks the sleek, modern kitchen. The kitchen is equipped with high-end appliances, including a Wolf 36" Fuel Gas Stove, SubZero built-in refrigerator. The second floor offers *5 bedrooms*. The primary suite is a true retreat, featuring a walk-in closet and a spa-like ensuite with a freestanding tub and a separate rainfall shower. Two spacious bedrooms with their own ensuite bathroom and closet. The other two bedrooms share a convenient Jack and Jill washroom. This suite is ideal for a family and is located within the prestigious Abbey Park High School district. It offers unparalleled access to top-tier education, scenic trails along 14 Mile Creek and Bronte Creek Provincial Park, and premier golf courses. Commuting is effortless via the Bronte GO Station, QEW, 403, and 407 highways. A minimum one-year lease is required. (id:61852)
Ignite Star Realty Inc.
475 Silver Maple Road
Oakville, Ontario
7 Years Old Freehold Town Home At High Demand Area. Around 1700 Sqft. Bright Open Concept In Kitchen & Breakfast Area, Laminate Floor Throu-Out, fresh painted throughout; 9' Ceiling, Open Concept Main Living Area, Master Bdrm W/ 4 Pc Ensuite, Spacious Bedrooms W/ Window & Closet, Direct Access To Garage. Close To Shopping Mall, Restaurant, Bank And High Reputation Sheridan College And White Oak Ss(Ib). Mins To High Way 403/407/Qew. (id:61852)
Real One Realty Inc.
5653 Highway 12 Highway
Ramara, Ontario
***Welcome Home*** To This Renovated Bungalow Located Just A Short Drive Outside Of Orillia, Currently A 2 Bedroom Home But It Can Be Easily Converted Back To A 3 Bedroom, Open Concept Living Dining Kitchen Area, Renovated In 2016, Engineered Hardwood Floors, Updated Insulation, New Drywall, Stone Feature Wall With Gas Fireplace, Updated Plumbing, 2021 New Metal Roof And High Efficiency Gas Furnace, New A/C Done In 2024, Crushed Stone Driveway Put In At Rear Of Property Creating 2 Road Access Points To The Property One Off Of Highway 12 And The Other One Off Of Concession Road 11, 24x28 Detached Shop, Insulated, Drywalled, Heated, 2 Garage Doors Creating A Drive Through Out To The Backyard, A Great Place To Call Home. (id:61852)
Zolo Realty
Ph307 - 7167 Yonge Street
Markham, Ontario
Luxury 1-Bedroom Condo at World on Yonge - 530 Sq Ft of Modern Elegance Super Clean & Move-In Ready Size: 530 sq ft Ceiling Height: 9 ft - feels open and airy Layout: Open-concept living/dining with walk-out to private balcony Kitchen: Spacious eat-in design with: Stainless Steel Appliances Stylish Backsplash Ample counter & cabinet spacePrime Location - World on Yonge Condos Direct indoor access to retail shops, restaurants, and services on the main floor Steps to Yonge Street - grocery, cafes, banks, and more Transit Heaven: TTC & VIVA bus stops at your doorstep Direct underground path to Finch Subway Station Nearby Parks for morning walks or weekend picnics Ample Visitor Parking - never stress about guests Building Amenities & Security24-Hour Concierge Part of the prestigious World on Yonge complex with future hotel & office towers Ideal for: Young professionals, couples, or investors seeking low-maintenance luxury in the heart of North York. Contact for viewing - this gem won't last! (id:61852)
Right At Home Realty
81 Serano Crescent
Richmond Hill, Ontario
**High Demand Richmond Hill Location**. Fully Furnished 2-bedroom on second floor available with private bathroom. Immaculate Luxury Home By Tribute Award Winning Inspiration Community. Premium Lot And Stunning Home With Lot Of Custom Upgrades. Professionally Finished Basement With Lovely Bar. Upgrades Luxury Master Ensuite. 9Ft Ceiling, Coffered Ceiling. Enjoy A Spacious Open Concept Layout With Hardwood Flooring Thru-Out All Floors. Feeder address for Richmond Hill High School and nearby French Primary School. Close to nearby parks and plaza. Great for mom & child or two students. A Must See! (id:61852)
Century 21 Landunion Realty Inc.
23 Frederick Stamm Crescent
Markham, Ontario
Gorgeous 4 Bedroom Detached Home In Prestigious Berczy Markham - One Of the Highly Sought-After Neighbourhoods Known For Its Top-Ranking School Zone!! Featuring an Open Concept Functional Layout, Living Room Boasts Soaring Vaulted Ceilings And Large Windows That Fill The Space With Natural Light, 9 Feet Smooth Ceilings On Main, Upgraded Kitchen W/Stainless Steel Appliances, Quartz Countertop, Centre Island And Backsplash, Pot Lights, Hardwood Floors Throughout, Custom California Shutters ('21), Upgraded Composite Deck With Elegant Glass Rails ('22) Great For Entertaining, Garden Shed For Extra Storage, Driveway Extension ('21) And EV Outlet in Garage ('25). Located on a Quiet Street with No Side Walk! Minutes To Top Ranking Beckett Farm Public School And Pierre Elliott Trudeau High School. Close To All Amenities: Restaurants, Pizza Nova, Dentist, Day Care Center, Berczy Park, Public Transport, Minutes To Hwy 407, Go Train Station, Community Centre, Markville Shopping Mall, Grocery Stores, Schools, Parks & Much More. Must See!!! (id:61852)
Royal LePage Signature Realty
161 Lawrie Road
Vaughan, Ontario
71 Feet Wide Lot at the back. Nestled in the prestigious Beverly Glen community and just a short stroll to the serene King High Park and tennis courts, this rare custom-built 4+1 bedroom, 7-bathroom residence sits on an ***IRREGULAR LOT***Opens up to Huge 71 Feet WIDE at the back*, offering a luxurious lifestyle in one of Vaughan's most desirable neighbourhoods. From the moment you enter, you're greeted by an impressive open-concept layout with soaring ceilings, wide-plank maple hardwood floors, elegant crown moulding, pot lights, and smooth ceilings throughout. The main floor features a private office, formal dining and living areas, and a stunning family room anchored by a custom-designed built-in. At the heart of the home is a show-stopping dream kitchen crafted for both style and function featuring premium cabinetry, high-end appliances, quartz counters, and a massive centre island that comfortably seats seven, ideal for entertaining in style. Step outside to your private backyard oasis perfect for outdoor entertaining and relaxation with a saltwater pool, hot tub, fire pit, and a fully equipped gazebo complete with bar, outdoor kitchen, and its own powder room. Upstairs, you'll find four generous bedrooms, each with its own ensuite bath, offering comfort and privacy for the entire family. The professionally finished basement features high ceilings, a spacious recreation area, a 3-piece bathroom, and a fifth bedroom ideal for guests, in-laws, or income potential with its separate side entrance. Recent updates include a new pool heater and pump. A truly exceptional home where luxury and lifestyle meet. (id:61852)
Homelife Frontier Realty Inc.
61 - 15 Brimwood Boulevard
Toronto, Ontario
Pride of ownership - same owner for over 25 years. Spacious 3-bedroom Townhome conveniently Located adjacent to Brimley Woods Park. Cottage Style setting In The neighborhood. This stunning townhome privately backs onto the evergreen trees. Living room with glass sliding door walkout to Exclusive Patio Backyard. Hardwood Floor On Ground Level. Upgraded Oak handrails on stairway. Updated kitchen with lot of pantry and bar style counter top. Window over the kitchen basin. Finished basement with rec room and a den. Convenient direct access to 2 Covered parking space In Front Of Entrance To Basement. Short Walk To The Woods and TTC buses on Brimley Road (5 km to Scarborough Town Centre Shopping Mall). Schools: Albert Campbell Collegiate Institute (9 - 12); Brimwood Boulevard Junior Public School (JK - 6); Henry Kelsey Senior Public School. (id:61852)
Right At Home Realty
19 Bridle Court
Clarington, Ontario
*Premium 50x224 Ft Lot Located on Private Court In Desired Courtice Neighbourhood. *Stunning Entrance W/ Handcrafted Trim & Wainscoting Leading To A Grand Circular Staircase Open To Above & Below. *Elegant Living & Dining Rooms W/ Cornice Mouldings & French Doors. *Cozy Family Room W/ Fireplace. *4 Spacious Bedrooms Plus Finished Basement W/ 5th Bedroom, Bath & Rec Room. *Private, Mature Treed Backyard Perfect For Entertaining. *Conveniently Located Walking Distance To Schools, Parks, Shopping, Transit & All Amenities (id:61852)
Homelife Landmark Realty Inc.
216 - 2035 Sheppard Avenue E
Toronto, Ontario
Welcome to Suite 216 at Legacy at Herons Hill - a rarely available, oversized one-bedroom offering unbeatable space, style, and value. Boasting 622 square feet of thoughtfully designed living, this suite delivers more room to live, work, and entertain than you'd expect at this price point. Step inside to discover a bright, open-concept layout with generously sized rooms and an effortless flow that makes the home feel spacious and inviting. The full-width balcony overlooks a serene courtyard, creating the perfect spot to relax or unwind outdoors. Located on the second floor - enjoy the convenience of quick access with no elevator waits and the peace of having no neighbours below. You're just steps from Don Mills subway station and Fairview Mall, putting shopping, dining, and transit right at your doorstep. Commuters will love the easy access to the 404, 401, and DVP. At home, enjoy resort-inspired amenities including an indoor pool, sauna, fitness centre, and elegant guest suites - all part of a well-managed, highly sought-after community. Suite 216 offers more than just a condo - it's more space, more lifestyle, and more value for your investment. Don't miss this exceptional opportunity. (id:61852)
Century 21 Leading Edge Realty Inc.
5003 - 8 Eglinton Avenue E
Toronto, Ontario
This stunning E Condos - Sky-high living at Yonge & Eglinton! This Offers 1-bedroom suite sits on the 50th floor, unobstructed panoramic east views and a spacious open balcony accessible from both the living room and bedroom. Featuring a sleek modern kitchen with integrated stainless steel appliances and a stylish center island, perfect for dining and entertaining. Custom shade and shade-control blinds add a refined touch. Enjoy hotel-style amenities including an indoor pool, fitness center, and 24-hour concierge. Direct underground access to the Yonge & Eglinton Subway and TTC, with shopping, dining, and entertainment right at your doorstep. (id:61852)
Executive Real Estate Services Ltd.
1214 - 120 Broadway Avenue
Toronto, Ontario
*Modern Stylish Untitled Condo* 1 Bedrm + Den Suite W/2 Full Bath* Wrapped around Balcony W/Breath-taking Unobstructed View* Offering Laminated Flooring T/O* Amazing Split Layout W/Lots of Privacy* Floor To Ceiling Wdws Create An Inviting Retreat - Filling the Suite W/Natural Light and Showcasing Green views All Year Round* Den Could Be Used As Bedroom or Office* Modern Eat-In Kitchen W/Chef Collection of Appliances* Excellent Mgmt and Amazing Facilities* Step to To Subway, Restaurants, Shows A++ (id:61852)
RE/MAX Crossroads Realty Inc.
42 Antibes Drive
Toronto, Ontario
Neat and clean well cared of , rare find town, like a semi. spacious rooms, finished basement, over thousands spent on basement bathroom. Desirable location, TTC at door, steps to schools , shopping and parks . New floors on main floor, new staircases . close to all amenities, . All measurements and taxes must be verified by the buyers, Agents and companies are not liable for any error or omission. LBox for easy showing (id:61852)
Century 21 Parkland Ltd.
209 - 300 Essa Rd
Barrie, Ontario
Many reasons why you will love this condo suite! It is truly the perfect place to call home!! Welcome to unit #209 at The Gallery Condos in beautiful Barrie! This stunning, spacious, sun-filled, move-in-ready condo unit offers approximately 1,250 square feet with a inviting open concept layout, 2 bedrooms plus a spacious den that can easily serve as a 3rd bedroom, 2 full baths, and plenty of room for comfortable living. The beautiful, new white kitchen is equipped with stainless steel appliances, granite countertops, and a stylish tile backsplash, along with an island that includes a breakfast bar and a generous size pantry for extra storage. Enjoy the large living area with a walk-out to a private balcony, the primary bedroom complete with a walk-in closet, custom organizers and an ensuite bathroom featuring a glass shower. Additional highlights include a sizable laundry room with plenty of storage and two parking spaces, one underground with a large locker attached and one surface parking space. Conveniently located just minutes from parks, trails, shops, restaurants, and Highway 400, only 10 minutes away from Barrie's waterfront and all the amazing amenities Barrie has to offer. Seriously shows 10+++!! (id:61852)
Century 21 Leading Edge Realty Inc.
209 - 300 Essa Rd
Barrie, Ontario
Be prepared to be wowed! This condo suite with 2 parking spaces is truly the perfect place to call home!! Welcome to unit #209 at The Gallery Condos in beautiful Barrie! This stunning, spacious, sun-filled, move-in-ready condo unit offers approximately 1,250 square feet with a inviting open concept layout, 2 bedrooms plus a spacious den that can easily serve as a 3rd bedroom, 2 full baths, and plenty of room for comfortable living. The beautiful, new white kitchen is equipped with stainless steel appliances, granite countertops, and a stylish tile backsplash, along with an island that includes a breakfast bar and a generous size pantry for extra storage. Enjoy the large living area with a walk-out to a private balcony, the primary bedroom complete with a walk-in closet, custom organizers and an ensuite bathroom featuring a glass shower. Additional highlights include a sizable laundry room with plenty of storage and 2 parking spaces - one underground with a large locker attached and one surface parking space. Conveniently located just minutes from parks, trails, shops, restaurants, and Highway 400, only 10 minutes away from Barrie's waterfront and all the amazing amenities Barrie has to offer. Must see!! (id:61852)
Century 21 Leading Edge Realty Inc.
403 - 62 Spencer Street E
Cobourg, Ontario
Welcome To This Truly Stunning 2 Bedroom Masterpiece, Boasting A Fantastic Floor Plan And An Abundance Of Warm, Natural Light That Will Brighten Up Your Day! The Gourmet Kitchen Is Equipped With Sleek, Stainless Steel Appliances, Perfect For Culinary Delights. The Unit Also Features Ample Storage Space And A Proper, Private Enclosed Den, Ideal For Relaxation Or Productivity. For The Unbeatable Price Of Just An Additional $55, Enjoy The Ultimate Convenience Of Having 1 Parking Spot And All Utilities Included! Perfectly Located In A Prime Area, This Gem Is Just Steps Away From A Convenient Grocery Store, Public Transit, And Local School, Making It The Ultimate In Convenience, Comfort, And Luxury Living! (id:61852)
Sam Mcdadi Real Estate Inc.
12 Hummingbird Drive
Belleville, Ontario
Welcome to 12 Hummingbird Drive, a beautifully upgraded family home in Belleville's desired Thurlow Ward area. With over 3500 sqft. of finished living space across three levels, this impressive Staikos-built property is packed with thoughtful upgrades and modern features throughout. From the moment you enter, you'll appreciate the attention to detail and high-end finishes.The heart of the home is the gourmet kitchen, complete with quartz countertops, stainless steel appliances, a gas stove, a wine cooler, and a rare find incredible walk-in pantry! Hardwood flooring throughout the house, enhancing the clean and stylish aesthetic.The main level offers a dedicated office or potential 5th bedroom. Upstairs you'll find four spacious bedrooms and the convenience of second-floor laundry. The professionally finished basement includes a bedroom, full bathroom, kitchenette, and flexible space ideal for a guest/in-law suite or home gym. Step outside to a fully landscaped yard featuring a heated in-ground saltwater pool, interlock patio with covered seating area, gazebo, and gas BBQ hook-up. The high-ceiling garage, paved driveway, and interlock front entry add to the home's outstanding curb appeal.This home is ideally situated just 5 minutes from Highway 401, walking distance to a 5-acre park and playground, close to the Quinte Sports & Wellness Centre, and near Bay View and Quinte Malls. Surrounded by high-performing public and Catholic schools, and just minutes from the prestigious Albert College, it's the perfect setting for families who are looking for a peaceful and friendly neighborhood. A stunning, move-in ready home offering space, style, and convenience-don't miss your chance to make it yours. (id:61852)
Royal LePage Signature Realty
405 - 388 Prince Of Wales Drive
Mississauga, Ontario
Gorgeous, Spotless, Sun-filled One Bedroom Unit. Open Concept. Located In The Highly Sought After Square One Area. One Underground Parking & One Locker Included. S/S Appliances, Huge Walkin Closet in the bedroom. One of the biggest 1 Bedroom floor plans in the building. All Utilities except Hydro included (id:61852)
Zown Realty Inc.
105 - 58 Sky Harbour Drive
Brampton, Ontario
Stunning modern living ground-floor corner condo with 2 spacious bedrooms and 2 full washrooms! Bright and open design with lots of natural light throughout! Convenient private double ground floor entrance access and underground parking! Enjoy having your shopping and dining needs! Located steps away from a retail plaza with Costco, grocery stores and a variety of restaurants nearby! This outstanding condo offers the perfect combination of comfort, style and an unbeatable location, ideal for modern city living. Don't miss your chance to own this rare find in the centre of it all! This amazing unit could be yours! (id:61852)
Right At Home Realty
2251 Khalsa Gate E
Oakville, Ontario
Absolutely Stunning Executive Townhome In Sought After West Oak Trails. Spacious Open Concept Layout Boasting Approx. 2300 Square feet Of Living Space. Over 140K Spent On Upgrades. Offers Hardwood Flooring Throughout, Brand New Kitchen Including Marble Counters, Stainless Steel Kitchen Aid Appliances Center Island W/Breakfast Bar , Designer Built Cabinetry & W/O To Deck . Upper Level Features Master Retreat W/Beautiful Ensuite, W/I Closet & Walkout To Balcony. close to all amenities and Dundas street. Book your showing this home wont last. (id:61852)
Right At Home Realty
11 - 149 Isaac Devins Boulevard
Toronto, Ontario
This charming two-bedroom, stacked townhouse in Toronto offers a perfect blend of modern living and convenience. Featuring an open-concept layout with a spacious living area, a sleek kitchen, an ensuite laundry, and a private balcony. This home is ideal for young professionals or small families. Lots of storage in the unit and a drive-in garage. Family-friendly community with a splash pad, skating rink, numerous parks, and green spaces. Walking distance to Starbucks, schools, public transit, shops, a walk-in clinic, a dentist, and restaurants. Quick drive to 401/400, providing easy access to all parts of the GTA! This townhouse offers comfort, accessibility, and the convenience of city living. This is a pet-free, smoke-free home - very clean and well-maintained. The maintenance fee is ONLY $594.35 for a 2-br condo with a garage! (id:61852)
Right At Home Realty
26 Holloway Road
Toronto, Ontario
This brick bungalow circa 1939 sits on a large 40x182 foot lot in a lovely tree lined and quiet pocket of Etobicoke. The home is nicely set back from the road and features a large formal living room with a bay window and fireplace, a separate dining room with leaded glass windows, 2 bedrooms, a 4 piece washroom, a full basement, and attached garage for one car parking plus a private drive that can easily accommodate 3 more parking spaces, as well as a large deck leading out to mature perennial gardens. The location is the best of both worlds, with excellent public transit access, both the Kilping TTC and Go Train station just 5 minutes away, as well as easy highway access to the 427 and Gardiner. If you are a golfer, the nearby Islington Golf Club is located just on the north side of Burnhamthorpe Rd. There is no shortage of local trail systems and parks as well as shops and restaurants on Dundas and Bloor. Don't miss your opportunity to update with some TLC or build your forever home! (id:61852)
Bosley Real Estate Ltd.
6 Mcdougall Court
Vaughan, Ontario
Rarely Offered! Welcome to this spacious and beautifully upgraded 4+1 bedroom, 4-bathroom detached home tucked away on a quiet, private, and child-friendly court in the highly coveted Flamingo neighbourhood. This exceptional property offers a perfect blend of comfort, functionality, and modern upgrades ideal for growing or multi-generational families. Step inside to a bright and inviting main floor featuring a large combined living and dining area, perfect for entertaining or family gatherings. The renovated eat-in kitchen is complete with granite countertops, custom cabinetry, stainless steel appliances, and a convenient walk-out to a two-tiered deck great for summer BBQs and outdoor dining. The sun-filled family room on the main level adds even more living space and is ideal for relaxing evenings or children's play. Upstairs, you'll find four generously sized bedrooms, all with large windows that allow for an abundance of natural light (ie. all facing over the frontlawn or backyard of the house). The primary suite boasts a renovated 5-piece ensuite, walk-in closet, and an additional double closet for plenty of storage. The professionally finished basement offers incredible versatility with a large open-concept recreation room, an additional bedroom, office space, and a full 3-piece bathroom making it perfect for an in-law suite, home office, or extended family living. Extensively upgraded throughout, this home features wide plank oak hardwood floors, crown moldings, high baseboards, wainscoting, marble and ceramic tile finishes, renovated bathrooms, updated windows and doors, and a high-efficiency furnace. Freshly painted in neutral tones, this home is completely move-in ready. Prime location just steps from top-rated public and private schools, Promenade Mall, community centre, shops, parks, and a major transit hub. Enjoy quick access to Hwy 7 and 407/ETR.A rare opportunity to own a turn-key home in one of Thornhills most desirable neighbourhoods. Don't miss out! (id:61852)
Sutton Group-Admiral Realty Inc.
4302 - 88 Harbour Street
Toronto, Ontario
Luxury Living at Harbour Plaza! Bright 1-Bedroom Suite with North-West Exposure Showcasing Beautiful City and Lake Views. Modern Open-Concept Layout with 9-Ft Ceilings and Floor-to-Ceiling Windows. Modern Open-Concept Kitchen with Quality Appliances. Connected Indoors to the P.A.T.H, Just Minutes to Union Station, Scotiabank Arena, and Downtown Offices. Close to CN Tower, Rogers Centre, Waterfront, Shops, and Cafés. Enjoy the Best of Urban Living in the Heart of Toronto! (id:61852)
Housesigma Inc.
731 - 31 Tippett Road
Toronto, Ontario
Modern Corner Unit In Luxurious Building. High End Finishes. 2 Beds Plus Study (Converted To Pantry), 2 Baths + one Balcony plus 95 Sq. Ft. Terrace. Approx. 9 Ft Ceiling, Modern Kitchen W/Stone Countertops, Undermount Sink, S/S Appliances, Updated Vinyl Floors, New Paint, Floor To Ceiling Windows,Custom window Coverings, Modern Custom Bathrooms W/Stone Countertops, Full Size Washer/Dryer. Short Walk To Wilson Subway Station And Easy Access To The Allen Rd, 401 And 400. Visitor Parking for convenience and ease. Pool for leisure and relaxation - located on the same floor. Gym to meet your fitness goals. 24-Hour Concierge for added security and assistance. BBQs for outdoor gatherings. Yoga Room for wellness and tranquility. Guest Suites for visiting friends and family.Kids Playroom for family-friendly living. Pet Spa for your furry companion (id:61852)
Homelife Frontier Realty Inc.
97 Lippincott Street
Toronto, Ontario
Unbeatable Location! Spacious Detached House in University Neighborhood, Newer Vinyl Floor, Updated Electrical W/Sub Panels, Plumbing, Kitchens And Baths. Features A Gorgeous Upper Level 3 Br, 2 Baths, Deck, R/I Laundry, 2455 Sq Ft Above Grade As Per Floor Plan. Basement 2 Br, 2 Walkouts, 1000 Sq Ft. All Units Are Open Concept Kit/Lr Well Maintained Property Inside/Out. Close to University of Toronto, In The Heart of City of Toronto, Close to All Amenities. Don't Miss It! (id:61852)
Real One Realty Inc.
27 Manadon Drive
Toronto, Ontario
Stunningly renovated 4-bedroom home on a quiet, child-safe cul-de-sac. Bright open-concept layout with abundant natural light. Elegant custom kitchen with luxury Café appliances, quartz counters & backsplash. Master retreat with 3pc ensuite, new hardwood floors throughout, new stairs, new foyer tiles, new A/C, professionally landscaped yards, and a finished walk-out basement with updated bath. Walking distance to schools, Goulding Park, shops, subway station and all amenities you would need on Yonge St. (id:61852)
Forest Hill Real Estate Inc.
2609 - 5 Defries Street
Toronto, Ontario
Welcome to your new luxury home at River & Fifth! This stunning 1-bedroom &1-bathroom unit offers a highly functional layout with no wasted space, featuring 9-foot ceilings, floor-to-ceiling windows, and elegant finishes throughout. Enjoy a spacious balcony with breathtaking views of the city and the Don River. The modern kitchen features premium cabinetry, quartz countertop, sleek backsplash and state-of-the-art integrated appliances. Located just steps from shops, grocery stores, public transit, parks, and trails, with easy access to the DVP, Distillery District, Financial District and Riverdale Park. Amenities include 24 hours concierge, gym, co-working space, kid's playroom, party room, outdoor pool and pet spa and much more! * Photos were taken prior to the current's move-in.* (id:61852)
Bay Street Group Inc.
2003 - 28 Freeland Street
Toronto, Ontario
Welcome to this modern 1-bedroom suite, thoughtfully designed with contemporary finishes, an open-concept layout, and floor-to-ceiling windows that fill the space with natural light. Located in Torontos vibrant Waterfront Communities, this home offers both comfort and style, along with access to top-tier amenities including a fully equipped fitness center, rooftop terrace, party room, co-working spaces, and 24-hour concierge service. Enjoy being just steps from Harbourfront Centre, Sugar Beach, and scenic waterfront trails, with the iconic St. Lawrence Market and the Distillery District nearby for unique shopping and dining experiences. With Union Station, the Financial District, and major highways easily accessible, this exceptional suite offers the best of urban living in a prime waterfront location. (id:61852)
Jdl Realty Inc.
(Clifford) - 61 Elora Street N
Minto, Ontario
Century Charm Meets Modern Comfort at 61 Elora Street, Clifford. Beauty, modern amenities, and timeless character come together perfectly in this lovingly maintained 3-bedroom, 2-bath century home. Nestled in the growing town of Clifford, this property offers true pride of ownership - cared for by the same owners for over 45 years.From the moment you arrive, the welcoming front porch, beautiful landscaping, and double-wide driveway create exceptional curb appeal. Inside, you'll find soaring ceilings, gleaming hardwood floors, and a tastefully updated kitchen and coffee bar area with under cab lights featuring a center island, gas range, second wall oven, and stainless steel appliances - all open to the dining and living areas for effortless entertaining.A renovated main-floor bathroom complete with heated floor and laundry room with built-in cabinetry and walkout to a side patio add everyday convenience. The bonus family room above the garage is a versatile space ideal for movie nights, a home office, or even a fourth bedroom.Upstairs, you'll find three comfortable bedrooms, a full bath, a Juliet balcony, and a generous linen closet.The large double driveway offers parking for up to 8 vehicles, plus a one-car garage with an updated door and direct home access. Outside, your private backyard oasis is fully fenced and surrounded by lush perennial gardens - the perfect setting for summer barbecues and quiet evenings.The partially finished basement provides flexible rec or play space and abundant storage. With an automatic Generac generator, you'll enjoy peace of mind knowing your home stays powered year-round.Recent updates include: upgraded 200 Amp electrical panel, hot water tank (2023), upper-level carpet (2025), water softener, roof (2018), main bath and laundry renovation (2019), garage door, fence, and Generac system.Lovingly owned and cared for by the same family for over four decades - this home is ready to welcome yours. (id:61852)
Royal LePage Rcr Realty
265 Montreal Circle
Hamilton, Ontario
Welcome to 265 Montreal Circle, a thoughtfully curated home in the heart of the Fifty Point community. Step inside, where modern luxury meets functional space, perfect for family and entertaining. Bright, inviting space with natural light, 9ft ceilings on the main floor and upgrades throughout. Modern kitchen features updated flooring, new island and updated appliances. Custom wood beams elevate the dining area. Finished basement boasts upscale finishes, fireplace with large format marble tile, built in bar fridge and custom slat wall. Additional 4th bedroom, 3 pc spa like bathroom and flex space for rec room/gym. Ample storage, cold cellar, second fridge/freezer. Immerse yourself in the retreat like backyard featuring your very own bar (partially insulated), stamped concrete patio, newly laid sod/soil, hot tub (June 2025) and large pavilion -perfect for hosting. Close proximity to Lake Ontario, playgrounds, Winona Crossing Plaza and easy highway access. Additional features- EV charging outlet, upgraded sump pump. (id:61852)
Exp Realty
102 - 305 Garner Road W
Hamilton, Ontario
Welcome to this stunning 1-year-old townhouse in the prestigious community of Ancaster! Offering approximately 1,600 sq. ft. of modern living space, this home features 3 spacious bedrooms and 3 bathrooms. The practical layout includes a separate living, dining, and family room, perfect for comfortable family living. The upgraded kitchen is complete with stainless steel appliances, brand new hardwood floors, and elegant tiles. The large primary bedroom boasts a luxurious 5-piece ensuite and two walk-in closets. Additional bedrooms are generously sized with a shared bathroom, plus the convenience of a laundry room on the second floor. The walkout basement is unspoiled and full of potential to finish to your taste. Total $50,000 spent on upgrades, Brand new hardwood (2025), Brand new floor tiles in foyer (2025), Brand New Backsplash, Pot Lights & Freshly Painted In 2025, Ideally located close to schools, parks, shopping, and all amenities, this home is perfect for first-time buyers or young families. Tastefully upgraded and move-in ready don't miss this opportunity! Walking distance to schools, parks, trails, conservation areas and community centers. Minutes to Meadowlands shopping, dining, grocery stores and everyday conveniences. Easy access to medical centers, urgent care, hospitals and wellness clinics. Close to recreational facilities, arenas, aquatic center, golf courses and scenic nature trails including Dundas Valley and Bruce Trail. Quick drive to Ancaster Village with boutique shops, cafés and cultural attractions. Monthly POTL Fee is $127.24 (id:61852)
RE/MAX Skyway Realty Inc.
1299 Dempster Lane
Oakville, Ontario
Be the first to live in this brand-new 3-storey townhome in Oakville's sought-after Joshua Meadows community. This modern home offers an open-concept layout with 10-ft ceilings on the ground floor and 9-ft ceilings on the second and third floors. The ground level features a smart zone, inside access to the car garage. On the second floor, enjoy a sleek kitchen with quartz countertops, a huge island, stylish backsplash, and plenty of storage, opening into the bright dining and great room with walkout to balcony. Upstairs, the primary bedroom includes a walk-in closet and 3-piece ensuite, two additional bedrooms share a 3-piece washroom. Laundry is on the bedroom level. Conveniently located near shopping, highways, this home offers comfort and style in a prime location. (id:61852)
Homelife Landmark Realty Inc.
