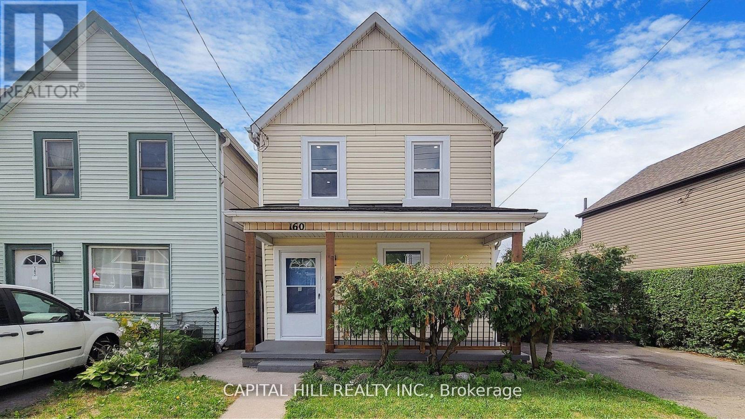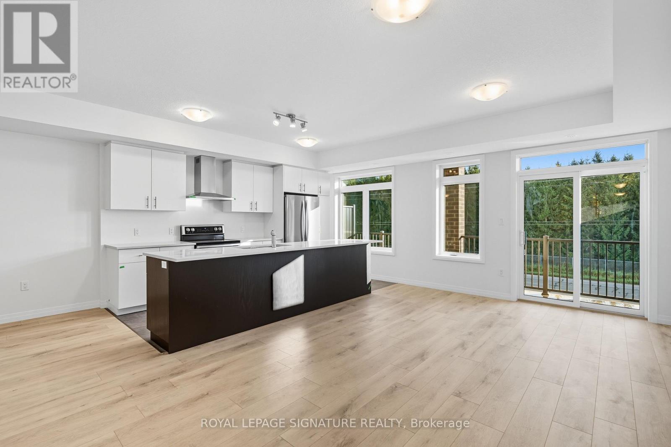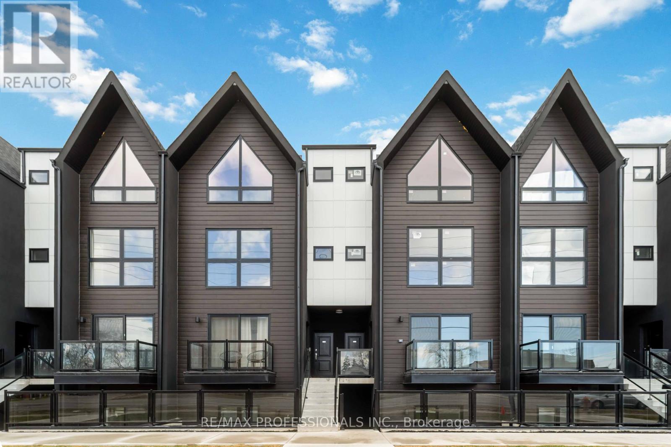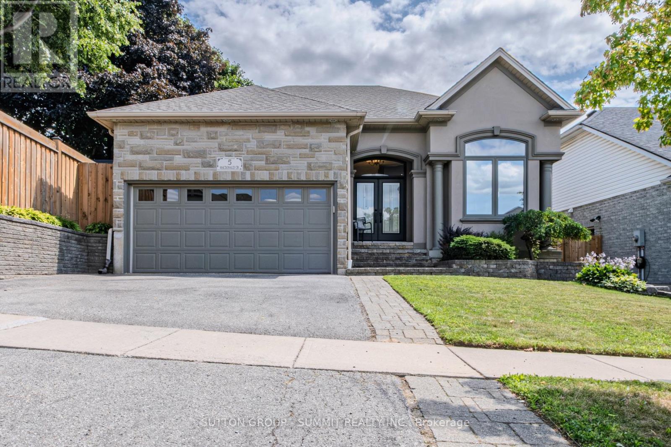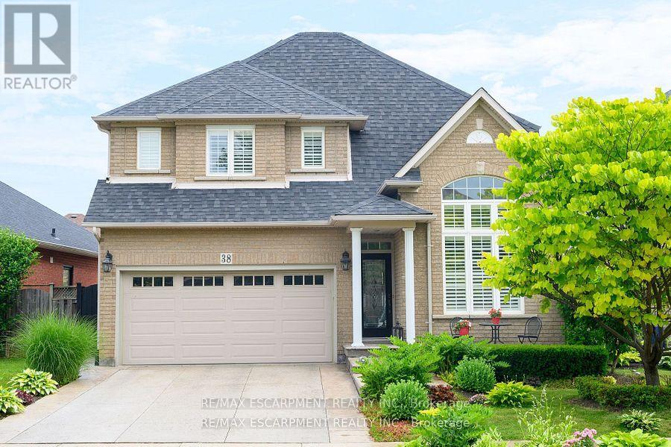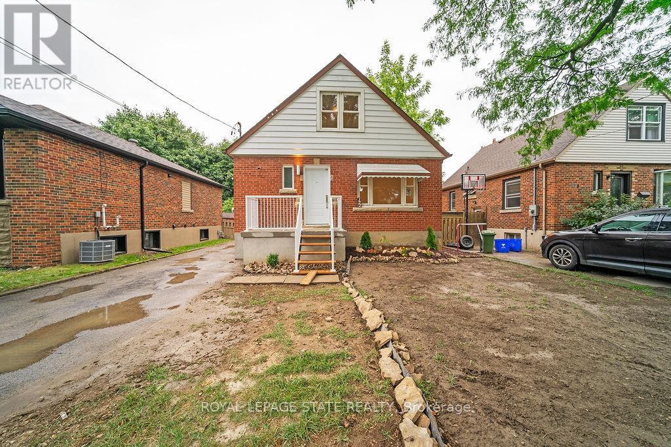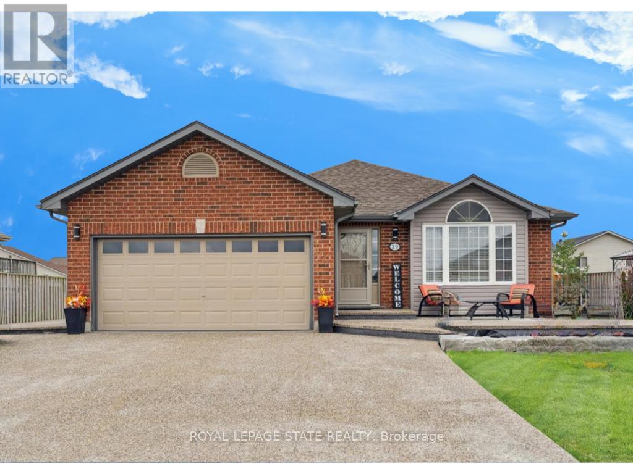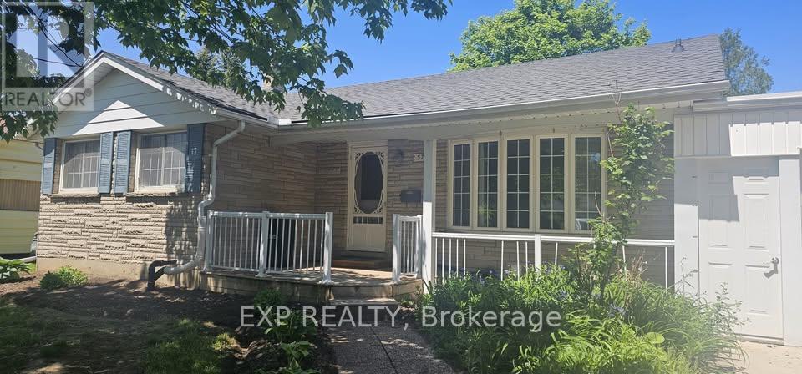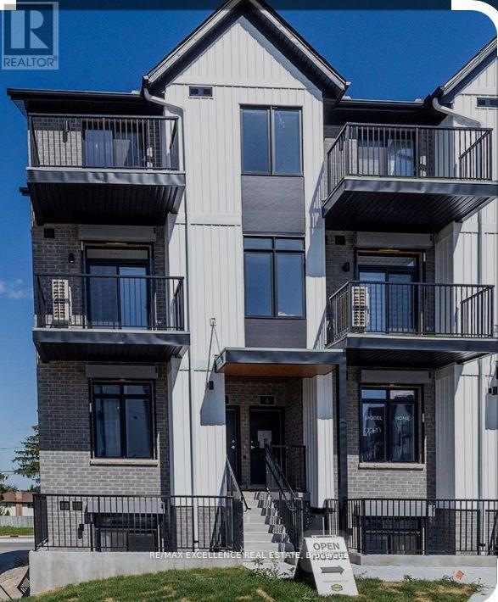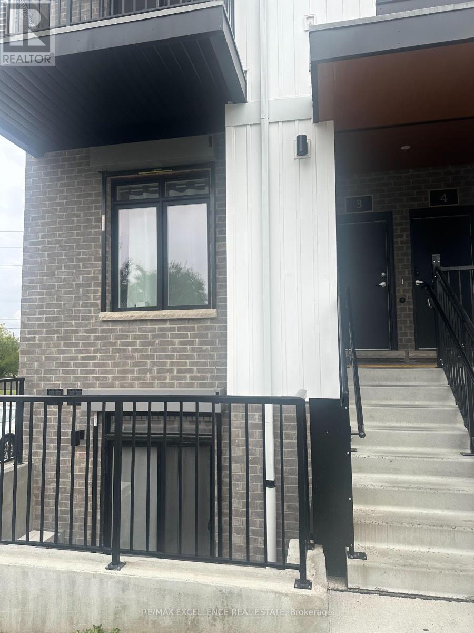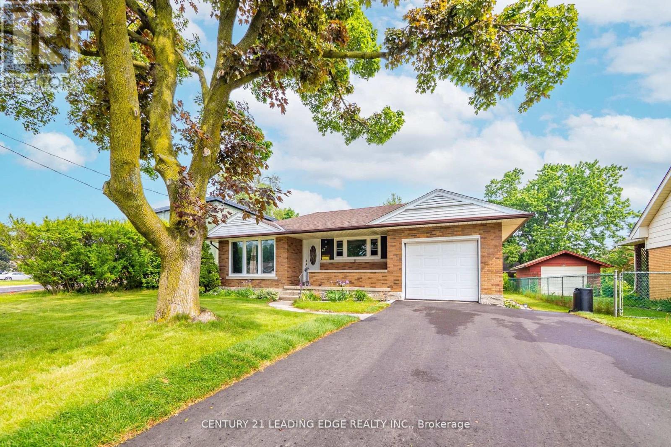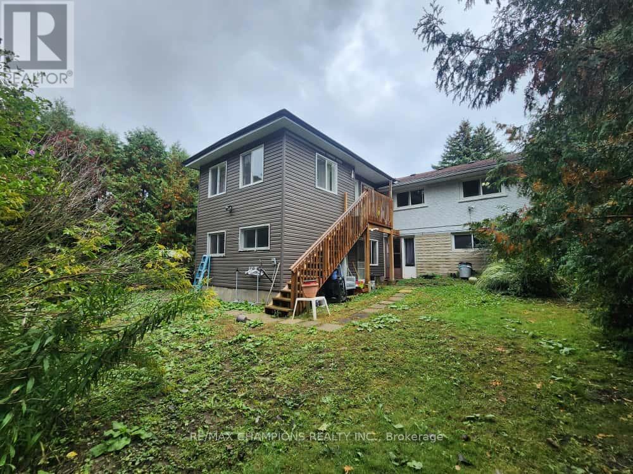160 Picton Street E
Hamilton, Ontario
Welcome to this Absolutely Stunning Fully Renovated From Top To Bottom***$$$$ Spent***Look No Further** Modern Kitchen with Extended Cabinets** Lots of Pot Lights & Upgraded Light Fixture**Stainless Steel Appliances*New 2 Full Washrooms**New Flooring**New Paint** New Doors**New Deck with private fenced back yard oasis **Perfect backdrop for kids to play, Summer Barbecues For Relaxation Or Entertaining*Oversized 159 Ft Deep Lot*Located In The Booming North End Of Hamilton. Thriving Family-Friendly Community Minutes Away From The West Harbor Go Station And Within Walking Distance To Bayfront Park** Separate entrance to finished basement with 2 rooms & Full washroom**Potential Rental Income**Property Offers Convenience & Easy Access To Transportation And Recreational Amenities**New High Eff Furnace & CAC **Move-in Ready home in a convenient neighbourhood** (id:61852)
Capital Hill Realty Inc.
56 - 56 Thatcher Drive E
Guelph, Ontario
Brand New, Never-Lived-In 2-Bed, 3-Bath Condo Townhouse in Guelph Located in the sought-after Solterra community by Fusion Homes, this stylish home offers an open-concept second floor with a spacious living area that opens onto a balcony. The modern kitchen features quartz countertops, stainless steel appliances, a backsplash, and a breakfast bar. The third floor includes a master bedroom with a walk-in closet and a 3-piece ensuite, along with a second bedroom, closet, window, and a main bathroom. Conveniently situated near golf courses, parks, schools, shopping, and more, with quick access to Hwy 401. Only 2 minutes to the University of Guelph and 10 minutes to Guelph Central GO Station. The lease includes one surface parking spot. (id:61852)
Royal LePage Signature Realty
106 - 7277 Wilson Crescent
Niagara Falls, Ontario
Brand new condo townhouse, fully upgraded two - bedroom, two - bath stacked townhouse just listed! With sleek, modern finishes throughout, this home effortlessly combines style, comfort and convenience. Enjoy the outdoors from your own beautiful outdoor space, perfect for relaxing or entertaining. Located just 3 minutes from the breathtaking Niagara Falls, you'll have easy access to world-class attractions, restaurants, and more, all within walking distance. Plus, you're close to major highways, schools, plazas, and a golf course. With a spacious layout, premium upgrades, and an unbeatable location, this brand - new home is a true gem! (id:61852)
RE/MAX Professionals Inc.
5 Macdonald Crescent
Brantford, Ontario
Welcome to this beautifully maintained side-split detached home located in the sought-after Mayfair neighbourhood! This spacious 3+1 bedroom residence offers exceptional curb appeal and a functional open-concept layout designed for comfortable family living. Step inside to find a formal living and dining area filled with natural light, and a large eat-in kitchen complete with a breakfast bar perfect for everyday meals or entertaining. The expansive great room is ideal for casual hangouts, cozy movie nights, or relaxing by the fireplace with your favourite book.Upstairs, youll find three sizeable bedrooms, including a primary suite featuring a newly renovated 5-piece ensuite bathroom (2024). The lower level offers a versatile additional room that can be used as a fourth bedroom, home office, or guest space. Enjoy summer days in the beautifully landscaped backyard with gas connection for bbq, a private deck ideal for BBQs or morning coffee. Right side of backyard fence (2023). Located in a family-friendly community close to parks, schools, shopping, a golf course, and with convenient highway access, this is a home that truly has it all.Dont miss your chance to live in one of Brantfords most desirable neighbourhoods! All windows and doors (2023). s/s fridge, s/s stove, s/s microwave hood vent (2025), s/s diswasher, washer (2021), dryer, window coverings - Levolor electric blinds front main floor window and backyard door (2023), ELF's, water softner (2025), AC/furnace heat pump (2023) (id:61852)
Sutton Group - Summit Realty Inc.
38 Sunbeam Drive
Hamilton, Ontario
Meticulously maintained 4 -bedroom home in a desirable West Mountain location. This elegant residence features gleaming hardwood floors, vaulted ceilings with crown molding, and sun-filled principal rooms. The upgraded kitchen and spacious dinette overlook a professionally landscaped backyard with a patio, perfect for entertaining. French doors, California shutters, stylish light fixtures, and a natural gas fireplace add warmth and character throughout. Enjoy a stunning glass entry door, double garage with concrete driveway, and lush front and rear yard landscaping. Major updates include the roof, furnace, central air, plumbing, and appliances all within the last 5 years. This stunning home is truly move-in ready. (id:61852)
RE/MAX Escarpment Realty Inc.
Unit 1 - 172 East 34th Street
Hamilton, Ontario
3-Bedroom Mountain Home for Rent Bright and updated 3-bedroom, 2-bath unit in a prime Hamilton Mountain location. Features a modern kitchen with quartz counters and stainless steel appliances. One bedroom on the main floor with full bathroom with 2 more bedrooms upstairs with a second full bath. Private backyard with deck and parking for 2 vehicles. Tenant pays own hydro and 60% of gas and water. Close to Concession Street, schools, hospital, and with quick access to the Linc, Red Hill, 403 & QEW. (id:61852)
Royal LePage State Realty
29 Mapleview Drive
Haldimand, Ontario
Welcome to 29 Mapleview Drive in Hagersville! Located in a family-friendly neighbourhood, this stylish bungalow offers the perfect blend of comfort and modern living. The bright, open-concept main floor offers two spacious bedrooms, with two additional bedrooms in the fully finished lower levelproviding plenty of space for growing families or multi-functional living. The basement offers incredible flexibility, complete with its own separate entrance through the garageperfect for creating an in-law suite or rental unit. Whether you envision a cozy home theatre, guest space, or income-generating suite, the layout is ready for your vision. With three full bathrooms, theres plenty of room for everyone. Pot lights add a contemporary touch, while the new exposed concrete driveway and backyard boost curb appeal and offer low-maintenance outdoor living. Located close to schools, parks, trails, golf, transit, amenities, and highwaysthis home is as practical as it is inviting. A true gem in a welcoming community, ready for you to move in and make it your own. (id:61852)
Royal LePage State Realty
370 Greenbrook Drive
Kitchener, Ontario
Charming 3-bedroom detached bungalow Upper Unit available for lease in a quiet, family-friendly Kitchener neighborhood. This well-maintained home offers a bright living space, a full 4-piece bathroom, and a functional layout ideal for families or professionals. Enjoy the convenience of two parking spots; one in the garage and one on the driveway. Located close to schools, shopping plazas, parks, and public transit, this home provides easy access to all essential amenities. A perfect blend of comfort and convenience. Don't miss this great rental opportunity (id:61852)
Exp Realty
1 - 405 Myers Road
Cambridge, Ontario
Step into maintenance-free living with this beautifully updated 2-bedroom, 2-bath condo in Cambridge sought-after East Galt neighborhood. Offering 957 sq. ft. of bright, open living space plus an additional 104 sq. ft. on your private patio, this home is designed for both comfort and style. The spacious primary suite features an oversized closet and a private ensuite, creating the perfect retreat. Finished in spring 2023, the condo showcases modern upgrades throughout, including new flooring, sleek granite countertops, and stainless steel appliances. The kitchens breakfast bar makes a great spot for casual dining, while the open-concept living and dining area provides the ideal space to relax or entertain. Enjoy your morning coffee on the patio or take advantage of the nearby trails, parks, and outdoor activities that make East Galt such a vibrant community. The Birches is conveniently located close to downtown, shopping, dining, and everyday amenities everything you need is right at your doorstep. This is more than just a condo its a lifestyle. (id:61852)
RE/MAX Excellence Real Estate
2 - 405 Myers Road
Cambridge, Ontario
Experience modern comfort in this beautifully updated 2-bedroom, 2-bath townhouse, offering 857 sq ft of stylish interior living space plus a 63 sq ft private balcony perfect for relaxing or entertaining.Built in Spring 2023, this contemporary unit features upgraded flooring, sleek granite countertops, and stainless steel appliances. The open-concept layout provides flexible dining options enjoy meals at the breakfast bar, in the combined living/dining area, or outdoors on your balcony.The spacious primary bedroom includes a generous closet and a private ensuite bath for added convenience.Located in the sought-after Birches community in East Galt, youre just minutes from downtown Cambridge, scenic parks, walking trails, and everyday essentials. With close proximity to the University of Guelph, McMaster University, the University of Waterloo, and Conestoga College all within 35 minutes this home is a fantastic choice for students, faculty, or smart investors alike! (id:61852)
RE/MAX Excellence Real Estate
Main - 427 Krug Street
Kitchener, Ontario
Solid Brick Bungalow Situated On a Spacious & Mature 59 Ft Lot. Main Floor Apartment Offers 3 Bedrooms & 1 Bathroom. Use of Garage (But No Parking In Garage) Newly Paved Driveway! Ideal Location .. Less Than 10 Minutes From Downtown And Right On Bus Route. Close to Major Highways, Public Transit, Schools & Amenities. Don't Let this Incredible Chance Pass You by, Schedule Your Showing Today! (id:61852)
Century 21 Leading Edge Realty Inc.
265 Glenridge Drive
Waterloo, Ontario
Exceptional Investment Opportunity in the Heart of Waterloo! This rare LEGAL DUPLEX , is located in the core strip of Waterloo, making it an ideal choice for investors, professionals, or families looking to live mortgage-free while generating strong rental income.Perfectly situated near Waterloo University, Wilfrid L & St. Jerome Unersities and Conestoga College, with direct bus Route 202 access to all schools, this property offers both convenience and long-term rental demand.Key Features: 11 spacious bedrooms, 6 bathrooms, and 4 kitchens across four self-contained units, 800 sq. ft. permitted extension, completed a few years ago with full City approval , Approved rental license from the City of Waterloo , Separate laundry area for tenants convenience, 4 parking spots available, Roof replaced recently, with all equipment in excellent working condition, Consistently generating over $100,000 in gross annual income for the past three years. Potential to live in the main unit while renting out the other three units, earning approximately $6,000/month in rental income. This property has been professionally managed and well-maintained by the owner, ensuring a smooth transition for the next investor. Whether youre seeking a high-yield rental property or an opportunity to live comfortably while your tenants cover the mortgage, this home is a must-see investment in Waterloos thriving student market. Walk Out Legal Basement (id:61852)
RE/MAX Champions Realty Inc.
