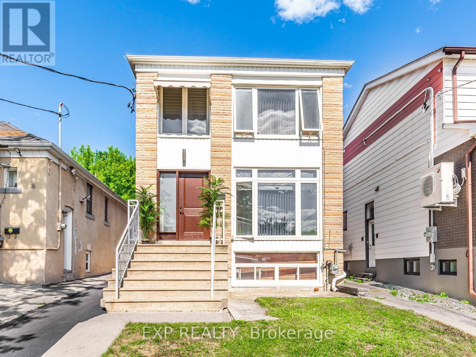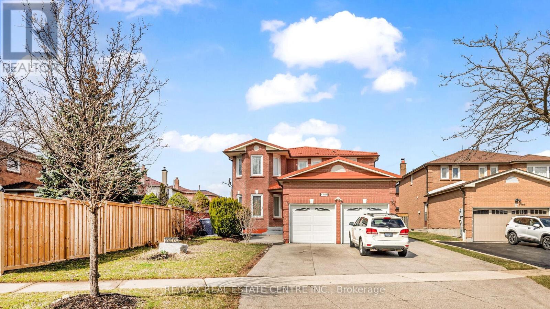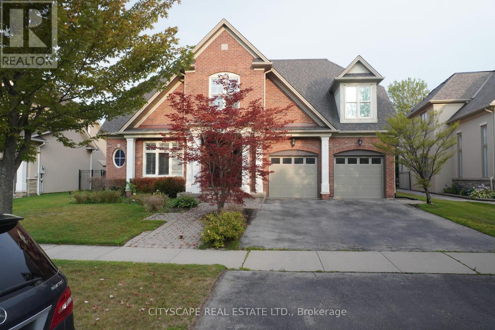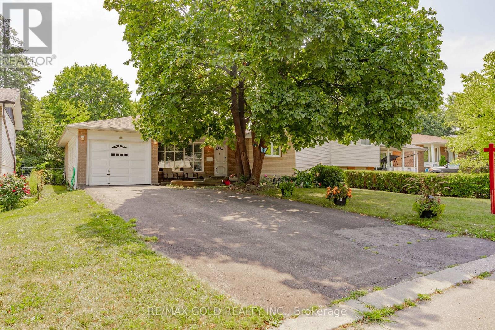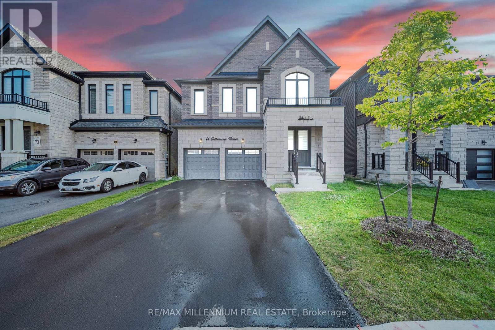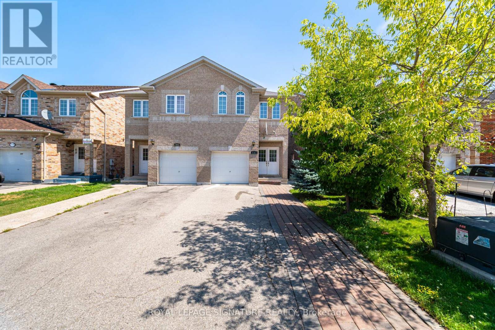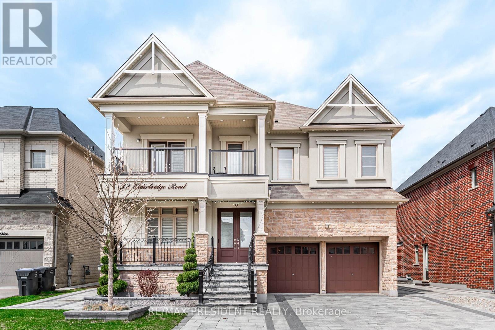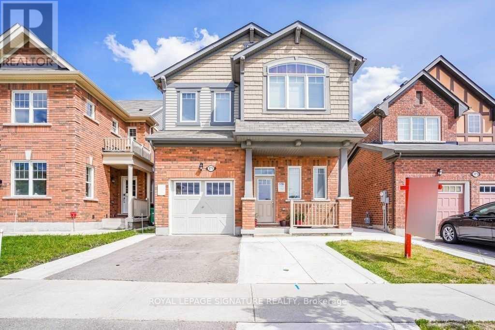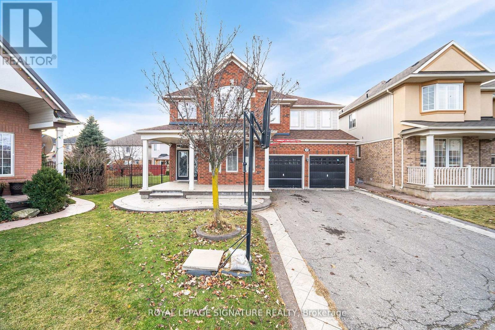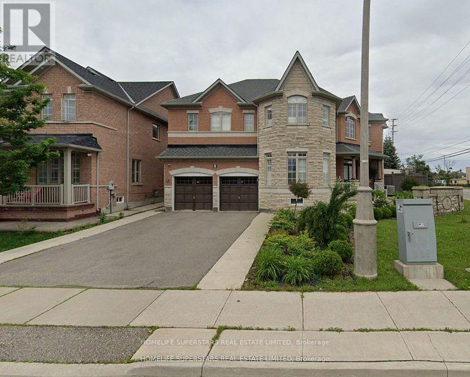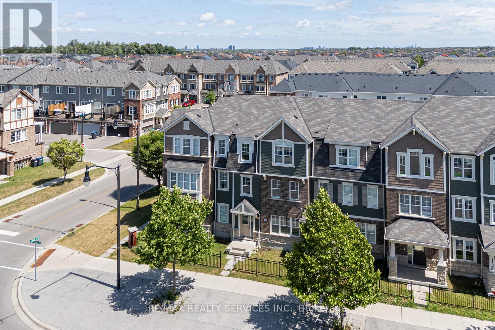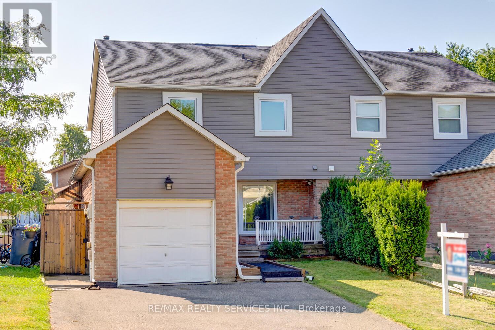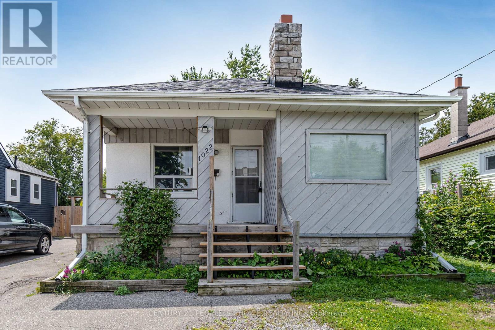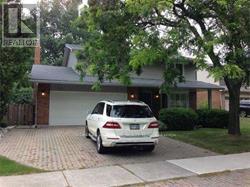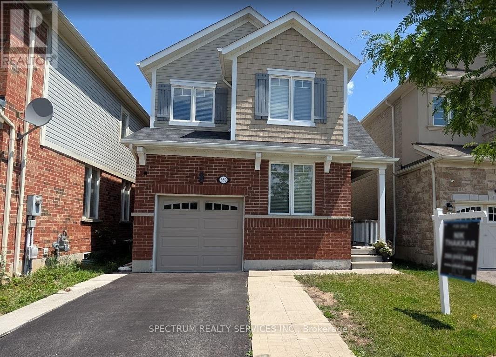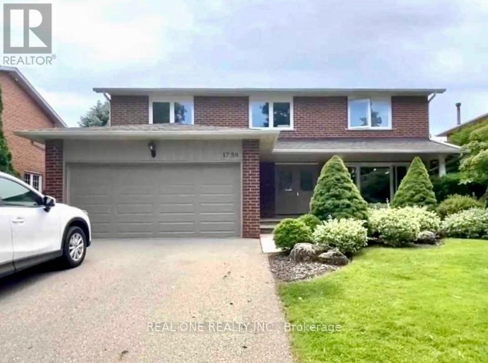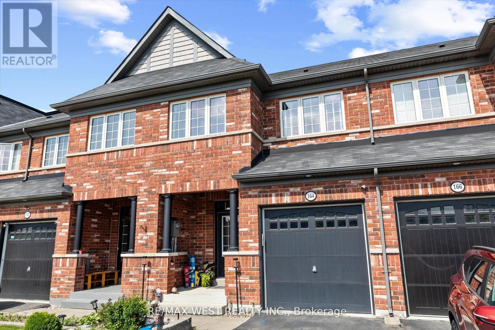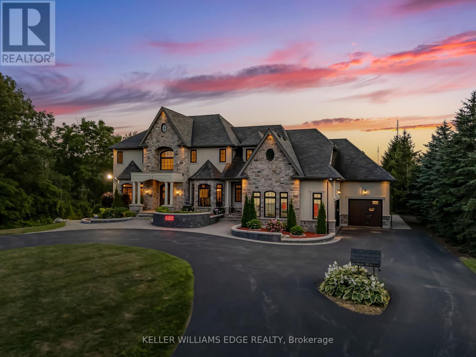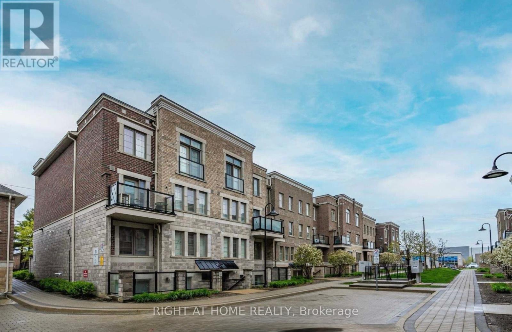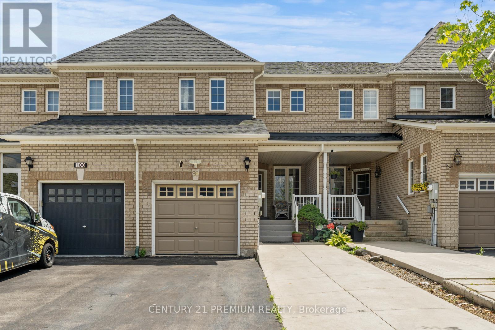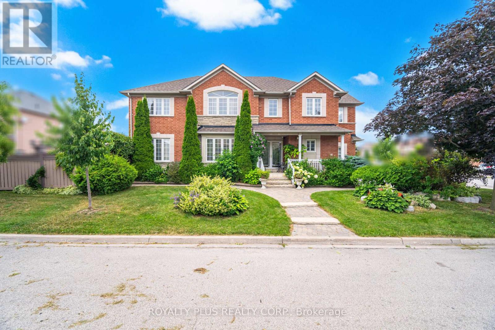65 Branstone Road
Toronto, Ontario
Welcome to 65 Branstone, a duplex with 3 self contained units. Three fully renovated 2-bedroom units and one updated bachelor unit. 4 separate units total. New windows throughout, a high-efficiency furnace, and central A/C. Features include: 3 Separate Hydro Meters. Coin-Operated Washer & Dryer ($3.50 per wash/dry). Double Garage + 3 Additional Parking Spaces. Stainless steel appliances in the 3 renovated units. Seller and agent do not warrant retrofit status of basement. Great location near shopping, restaurants, parks, TTC & the new Eglinton LRT (id:61852)
Exp Realty
7 Homeview Road
Brampton, Ontario
Beautiful recently updated 4+ 1, 3.5 Bathroom - 2 Storey Detached Home Located In proximity to The Sought-After Castlemore Area. This Home Offers An Open Concept Living Space, Furnished With Modern newer Flooring throughout. Modern Custom Kitchen comes with Stainless Steel Appliances + Granite Countertop + Plenty of Cupboard space. Many upgrades. 4 spacious Bedrooms on the upper level + Partially finished basement w/ 1 bedroom. Large outdoor patio, perfect for outdoor entertaining. Large Windows Allow For Lots Of Natural Light. Space to park up to 4 vehicles. Situated In Close Proximity To All Amenities (Shops, Schools, & Transit). This Is An Opportunity Not To Be Missed! (id:61852)
Search Realty
4489 Weymouth Commons Crescent
Mississauga, Ontario
Nestled In One Of Mississauga's Most Desirable Neighborhoods And Surrounded By Mature Trees, This Home Offers A Peaceful And Private Setting. Featuring 4+2 Bedrooms And 3.5 Bathrooms, It Includes Spacious Living And Family Rooms, A Dining Area, And An Upgraded Kitchen With A Generous Breakfast Space Ideal For Family Gatherings. The Expansive Primary Bedroom Boasts A 4-Piece Ensuite, While The Finished Basement Provides Two Additional Bedrooms, Offering Great Rental Potential. A Covered Spice/Dirty Kitchen Adds Extra Convenience For Outdoor Cooking. With A Double Garage And Parking For Up To 6 Vehicles, This Home Combines Comfort, Functionality, And Income Potential. Very Motivated Sellers. Don't Miss This Opportunity! (id:61852)
RE/MAX Real Estate Centre Inc.
536 Canyon Street
Mississauga, Ontario
Welcome to this stunning Mattamy-built residence in the highly sought-after Water colours community of Lorne Park. This spacious 4+1 bedroom, 5-bathroom home offers over 3,500 sq. ft. of luxurious living space plus a professionally finished basement. The main floor features an open-concept layout with rich hardwood flooring, elegant coffered ceilings, and a large marble fireplace. The gourmet chefs kitchen is equipped with granite countertops, a center island with breakfast bar, stainless steel appliances, and a sun-filled breakfast area. Upstairs, you'll find a grand primary suite with a spa-inspired 5-piece ensuite and walk-in closet, plus three additional bedrooms two with private ensuites and one with a semi-ensuite. A versatile exercise/media room is also located on the second floor. The fully finished basement boasts a massive recreation room, an additional bedroom, and a full bath perfect for guests or entertaining. Enjoy a prime Lorne Park location, steps from top-rated schools, parks, trails, and minutes to Port Credit Village, the lake, and GO Transit. (id:61852)
Cityscape Real Estate Ltd.
16 Drury Crescent
Brampton, Ontario
Welcome to 16 DRURY CRES: Well Maintained Beautiful 3 Bedroom's Green Space at BACK!! BUNGALO Win Desirable D Section of Brampton Close to Go Station Located on 120' Deep Lot Features Bright and Spacious Formal Living Room Overlooks to Large Manicure Front Yard Through Picture Window...Family Sized Dining Area Overlooks to Walk out to Large Deck (2024)...Large Eat in Kitchen with Breakfast Area...Walk out to Large Deck Perfect for Family BBQs & Get Togethers to Garden Area for Relaxing Summer and Perfect for Outdoor Entertainment...3 Generous Sized Bedrooms; 2 Full Washrooms...Finished Basement with Large Rec room/2 Bedrooms/Full Washroom Great for Growing Family or Can be used as In Law Suite or Perfect Indoor Entertainment...BASEMENT KITCHENETTE (FRIDGE, ROUGH IN FOR STOVE)...Single Garage with Extra wide Driveway with 4 Parking on Driveway...Ready to Move in Home Close to All Amenities: Schools, Go Station, Transit, Hwy407/410 and much more...NO Side Walk!!!! (id:61852)
RE/MAX Gold Realty Inc.
14 Gatherwood Terrace
Caledon, Ontario
Absolutely Stunning Less Than 2-Year-Old Home on Premium Lot with No Sidewalk!!!This GorgeousProperty Offers Approx. 4,300 Sq. Ft. of Luxurious Living Space with Over $100K in Upgrades!Featuring 9 Ft Ceilings on the Main Floor & Second Floor, Gleaming Hardwood Floors. Pot lightsElegant 8 Ft High InteriorDoors & Double-Door Entry. Spacious Layout with Separate Living,Dining, Family Room & Den/Office. Designer Kitchen with High-End S/S Appliances, upgradedCountertops, Cooktop, Center Island, and Convenient Servery Perfect for Entertaining. UpstairsOffers 4 LargeBedrooms with 3 Full Baths All Bedrooms Have Ensuite Access. The Primary BedroomFeatures LargeWalk-In Closets and a Luxurious 5-Piece Ensuite. Finished Basement with SeparateEntrance for Potential In-Law Suite. Additional Features Include: 200 Amp Electrical Panel, OakStaircase,Fireplace in Family Room, Second-Floor Laundry. Prime Location Close to Hwy 410 andUpcoming Hwy 413.A Must-See Home in a Prestigious Neighborhood! (id:61852)
RE/MAX Millennium Real Estate
443 Comiskey Crescent
Mississauga, Ontario
Welcome to this elegant 4-bedroom semi-detached home located in the heart of Meadowvale Village one of Mississauga's most desirable communities. Thoughtfully designed for modern family living, the main floor features a bright, open-concept layout with 9 ft ceilings, hardwood flooring, and upgraded light fixtures. The spacious great room is filled with natural light and overlooks a private, landscaped backyard. A stylish kitchen with stainless steel appliances and a breakfast area offers direct access to the outdoor space. Upstairs, the primary suite includes a walk-in closet and an upgraded 3-piece ensuite, while three additional bedrooms provide generous space and comfort, along with a very functional second bathroom. The finished basement with a separate side entrance offers a complete living unit with its own kitchen, living room, and bathroom, ideal for in-laws or potential rental income (retrofit status not guaranteed by seller/broker). Conveniently located just minutes from Highways 401,403, and 407, Pearson Airport, major shopping centres, and the future Hurontario LRT (2026).Surrounded by top-rated schools, parks, and places of worship, this home delivers the perfect blend of style, space, and location. (id:61852)
Royal LePage Signature Realty
32 Elderbridge Road
Brampton, Ontario
Welcome to your dream homenestled on a premium 55.12 x 90.22-foot lot in a quiet, family-friendly neighborhood, this stunning 7-bedrooms, 7-bathrooms residence offers the perfect blend of elegance, warmth, and modern comfort. Built in 2018 with over $400,000 in high-end upgrades, this home is a true masterpiece designed for both luxurious living and effortless entertaining. As you step inside, you're greeted by soaring 10-foot ceilings on the main floor that immediately create a sense of grandeur and spaciousness. Natural light pours in through large windows, enhancing the open-concept layout and drawing attention to the exquisite craftsmanship throughout. Engineered hardwood flooring flows seamlessly from room to room, complemented by warm neutral tones, 8-foot doors, and timeless cast iron railings that bring both style and sophistication. The stainless steel KitchenAid appliances, a professional-grade stove, built-in refrigerator, and a massive granite island that invites casual dining and family gatherings. Whether you're preparing meals or entertaining guests, this space is as functional as it is beautiful open concept. Upstairs and in both finished basements, 9-foot ceilings continue the feeling of spaciousness and comfort. Each of the generously-sized bedrooms offers plenty of space and privacy, while the bathrooms are luxuriously finished with modern fixtures and quality materials. Downstairs two bedrooms the legal basement suite has a separate walk-up entrance at back, a full kitchen, laundry, and a modern bathroom perfect as an income-generating rental or private space for extended family. An additional self-contained unit with a full bathroom makes for an ideal guest suite or in-law accommodation .Located just minutes from major highways, top-rated schools, and popular shopping malls, this home combines convenience with peaceful suburban living. Its more than a house its a place to build memories, entertain in style, and truly feel at home. (id:61852)
RE/MAX President Realty
171 Buick Boulevard
Brampton, Ontario
This beautiful 4-bedroom home is situated in the highly sought-after Mount Pleasant community. Perched in a prime north-facing location, it offers breathtaking views of Eccles Valley and Trail. Just steps from a picturesque pond, this well-maintained residence provides a perfect blend of nature and modern living. Spanning approximately 2,000 sq. ft., the home boasts an elegant elevation and a thoughtfully designed layout. The main floor features soaring 9-foot ceilings, a beautifully finished living space with a striking stone wall, and a cozy fireplace, creating a warm and inviting ambiance. Conveniently located close to top-rated schools, parks, public transit, shopping, restaurants, community centers, and major highways. Additional highlights include an extended driveway, a concrete side yard walkway, and stylish zebra blinds. A legal separate entrance leads to a fully permitted one-bedroom suite with a washroom, living and dining areas, kitchen, and separate laundry designed for ultimate functionality. This is a must-see home that perfectly blends modern elegance with everyday convenience! (id:61852)
Royal LePage Signature Realty
21 Alboreto Way
Brampton, Ontario
Discover this exceptionally well-maintained home, brimming with upgrades and set on a premium pie-shaped, pool-sized lot. Featuring 9-foot ceilings on the main floor, an elegant oak circular staircase, and a double-door entry, this residence is designed to impress. The extended maple kitchen cabinets with granite countertops and all bathrooms upgraded with granite provide a touch of luxury. Highlights: 3 full bathrooms on the second floor Smooth ceilings and pot lights throughout the main floor Freshly painted interiors Stamped concrete accents on the front, side, and patio Spacious front porch and convenient door to the garage Additional Features: Legal basement with 3 bedrooms and 2 bathrooms New roof (2023) and furnace (2020)Conveniently located within walking distance to schools, this home showcases impeccable care and thoughtful design. A must-see property for discerning buyers! Fully Fenced Large Yard With Metal Gate. (id:61852)
Royal LePage Signature Realty
2 Lexington Road
Brampton, Ontario
Gorgeous detached corner house for sale in a very desirable area with 4 bedrooms, 3 and a half washrooms upstairs, and a separate entrance in finished basement. No carpet in home, close to plaza, place of worship, and other amenities. (id:61852)
Homelife Superstars Real Estate Limited
221 Remembrance Road E
Brampton, Ontario
Welcome to your dream home! This beautifully upgraded property offers a modern, stylish living space perfectly located beside all new plazes and amenities. Thoughtfully designed and move-in ready, it seamlessly blends contemporary finishes with everyday comfort. Inside, you'll find 3 spacious bedrooms, 4 bathrooms, and an open-concept main floor featuring elegant engineered hardwood. The chef-inspired kitchen includes stainless steel appliances, a chic backsplash, working area, generous amount of storage, and opens to a cozy breakfast area with a walkout to a private balconyideal for morning coffee or al fresco dining. The main-level rec room/ office adapts to your lifestyle, whether you're envisioning a home theatre, Gym , or a productive home office while having it own private 2 piece washroom on the main. Upstairs, the expansive living room is filled with natural light and offers clear, unobstructed views, ideal to host your partys. Upgraded oak staircase leads to the Huge primary suite, complete with a walk-in closet and a sleek ensuite. Enjoy outdoor living on the private terrace above the garageperfect for entertaining or unwinding under the sky. With enhanced privacy, sun-filled spaces, and high-end upgrades throughout, this exceptional home is a rare find in a highly sought-after neighbourhood ready to welcome you in. (id:61852)
RE/MAX Realty Services Inc.
1387 Ferncrest Road
Oakville, Ontario
PRESTIGIOUS JOSHUA CREEK! Luxury, comfort, and timeless design converge in this beautifully appointed 4+2 bedroom, 4+2 bathroom residence, nestled in one of Oakville's most sought-after neighbourhoods. Impeccably finished from top to bottom, this exceptional home features a thoughtfully designed layout tailored for both everyday living and elegant entertaining. The main level welcomes you with open concept living and dining areas, family room with a gas fireplace and coffered ceiling, and a private office with a French door walkout to the patio - perfectly suited for today's work-from-home lifestyle. At the heart of the home is a chef-inspired kitchen equipped with granite countertops, stainless steel appliances, a central island, pantry, and a bright breakfast area with walkout to the backyard. Upstairs, the primary suite offers a walk-in closet, an additional closet, and a spa-inspired five-piece ensuite with double vanities, a glass shower, and relaxing Jacuzzi tub. A second bedroom enjoys its own private three-piece ensuite, while the remaining two bedrooms share a three-piece ensuite - ideal for a growing family. The professionally finished lower level is as versatile as it is stylish, boasting a spacious recreation room with custom built-ins and a fireplace, a full second kitchen with granite countertops, two additional bedrooms, two bathrooms, and a second laundry, making it the perfect space for in-laws, extended family, guests, or an entertainment area. Step outside to the private backyard retreat showcasing an inground heated saltwater pool, tiered stone patio, and lush landscaping - a perfect setting for summer entertaining. Located near top-rated schools, community centre, parks and trails, shopping, major highways, and everyday amenities, this home truly offers refined living in the heart of Joshua Creek! (some images contain virtual staging) (id:61852)
Royal LePage Real Estate Services Ltd.
72 Sparklett Crescent
Brampton, Ontario
Gorgeous 3 bedroom, 3 bath, semi detached home on a premium 30' X 100' lot in desirable Heart Lake East ! Extensive renovations including a gourmet kitchen with built - in breakfast bar, stainless steel appliances, pot lights, stone backsplash and pantry. Large master bedroom with oversized walk - in closet, spacious great room with pot lights, stone fireplace with electric insert and walk - out. Nicely finished open concept rec room with 3 - pc bath, pot lights and sub floor. High quality laminate throughout, renovated main bath, new central air ( 2023 ), upgraded vinyl windows ( 2018 ), reshingled roof ( 2014 ), extra insulation ( 2016 ), upgraded doors and hardware. Private fenced yard with covered deck, garden shed, double width driveway, cozy front patio and is walking distance to schools, parks, shopping and quick access to HWY # 410 ! Excellent curb appeal, shows well and is priced to sell ! (id:61852)
RE/MAX Realty Services Inc.
1022 Edgeleigh Avenue
Mississauga, Ontario
Location Location Location !!!! Excellent opportunity to own This beautiful property at Lakeview . Lots of Beautiful Custom Built Homes in the area, Bright and spacious Bungalow On a huge 40 x 115 ft Lot ,with recent flooring ,paint on basement and main floor. Perfect size for a new Custom home or to live and enjoy the perfect location The Desirable Lakeview Community Of South Mississauga. Nicely Nestled Within Walking Distance To Sought-After Downtown Port Credit, Lakefront Promenade Park And The Soon To Be 177-Acre Lakefront Development Of Lakeview Village Which Will Feature More Beautiful Parks And Trails. Easy Access To Transit With The Nearby Go Transit Stations And The Q.E.W. Making Your Commute To Downtown Toronto Just 20 Mins Away. House Is Being Sold "As Is". Survey and custome home initial design Available upon request. (id:61852)
Century 21 People's Choice Realty Inc.
2251 Constance Drive
Oakville, Ontario
Prime South East Oakville, Fabulous 4 Bdrm Family Home Perfectly Situated In Sought-After Oakville Trafaglar High School District & Across From Tranquil Wooded Trail, Walking Distance To Lake, 2252 Sq Ft + 1026 Sq Ft Bsmt, Gorgeous 55 X 111 Private Treed Lot W/Perennial Gardens, 2 Walkouts To 2 Level Deck, Updated Eat-In Kitchen W/Skylight, Oversized Dining Room, Main Floor Family Room With , Shows Beautifully. Must See!! (id:61852)
Homelife Landmark Realty Inc.
669 Gibson Crescent
Milton, Ontario
Your Perfect Family Home Awaits At 669 Gibson Crescent! Located in Milton's highly sought-after Coates neighbourhood, this 2015-built home sits on a quiet, family-friendly street and offers over 1,878 sq. ft. of living space above grade, plus a fully finished basement with a 3-piece bath and a functional spice kitchen. Steps from parks, trails, top-rated schools, Milton Sports Centre, and all daily conveniences-this location is perfect for growing families. Inside, enjoy a bright, open layout with 9-ft ceilings, hardwood floors, and a versatile main-floor office that can serve as a guest room or playroom. The modern kitchen features a centre island, walk-in pantry, tall cabinets, and a large breakfast area that opens to a private, fenced backyard with an extended patio-ideal for summer BBQs and entertaining. Upstairs, discover 3 spacious bedrooms plus a loft area-perfect as a secondary family room or easily convertible into a 4th bedroom. The primary suite offers a walk-in closet and an updated ensuite for added comfort. The second floor also features an upgraded main bath and convenient laundry. The finished basement adds incredible flexibility with a large rec room, bar, and spice kitchen-perfect for entertaining, extended family living, or converting into an in-law suite (with potential for a separate entrance through the garage).With parking for 3 vehicles and located in a vibrant, walkable community, this move-in-ready home is an amazing opportunity to settle down and grow in one of Milton's most loved neighborhoods. (id:61852)
Spectrum Realty Services Inc.
Upper Unit - 1759 Sherwood Forrest Circle
Mississauga, Ontario
Close to UTM! Free high speed Wi-Fi! Students and newcomers are welcome! First floor partially furnished! Landlord takes care of lawn! Close to shopping mall, park! Quiet Sherwood Forrest home with lots upgrades. Renovated kitchen & baths, hardwood floor thru-out. Fantastic spacious layout with a main floor office. Professionally landscaped gardens, front covered porch area, and a walk-out from deck to a private cedar lined backyard. Basement not included. Tenant responsible for 65% of whole house utilities. (id:61852)
Real One Realty Inc.
3153 Goretti Place
Mississauga, Ontario
Spacious, sleek and sophisticated, this mesmerizing residence in the sought after Churchill Meadows community showcases a tastefully upgraded interior with finishes that include 9ft ceilings with crown moulding on the main level, LED pot lights, beautiful hardwood floors and a main floor layout that intricately combines your primary living spaces. Anchoring this home is the elegant kitchen dressed in granite counters, a large center island, built-in stainless steel appliances and ample upper and lower cabinetry space. The breakfast bar that overlooks your family room with gas fireplace opens up to your well manicured backyard, creating a seamless indoor/outdoor entertainment experience for your guests. Above, you will locate the romantic primary bedroom designed with a 4pc ensuite and a large walk-in closet. Down the hall lies a junior suite with its own 4pc ensuite + 2 more bedrooms with a Jack & Jill ensuite. The professionally finished basement with potential for a separate entrance completes this home with 4pc bath, modern kitchen, large rec with fireplace & den. That means you're one vision away from unlocking serious rental income. Enjoy a morning coffee or an evening with guests in your lovely backyard with seating areas on your stone+wood patios. Also a smart home with Lutron controlled lights! Superb location close to hospitals, highways, shopping centres, grocery stores and more! (id:61852)
Sam Mcdadi Real Estate Inc.
164 Sussexvale Drive
Brampton, Ontario
Welcome to "The Campbellford" built by Tribute Homes, Boasting 1,476 SQFT. This freehold townhome has been lovingly cared for and impeccably maintained, spacious open concept main level with hardwood flooring, 2 pc powder room, interior garage access, family sized eat in kitchen with stainless steel appliances and walk out to deck and large back yard. The upper level has a separate laundry room, huge prime bedroom with walk in closet and full ensuite bath with separate shower stall and soaker tub, the other 2 bedrooms are spacious with ample closet space and generous sized windows. This Lovely freehold townhome shows true pride of ownership. Show with confidence, please note: ** Minimum of 2 hours notice required for showings. Offers anytime, Please download schedule B and attached 801 to all offers. Thanks for showing!! (id:61852)
RE/MAX West Realty Inc.
3122 Cedar Springs Road
Burlington, Ontario
LUXURY| Captivating Setting | Custom Jay Robinson Estate | 1.95 Acres of Refined Living | 5 Bed | 6 Bath. Custom-built estate by Jay Robinson. Spanning nearly 7,500 sq. ft. of meticulously crafted living space, unmatched blend of luxury, comfort & privacy. Nestled amidst conservation lands & scenic horse farms. Inside features: soaring 18-foot vaulted ceilings, a dramatic limestone feature wall, custom millwork, complete - home Sony sound system perfect for entertaining or quiet evenings in. The chef-inspired gourmet kitchen is equipped w/ premium appliances by Wolf | Liebherr | Marvel |Miele | Fisher & Paykel. The luxurious primary suite features dual walk-in closets, spa-like ensuite, & private balcony overlooking tranquil countryside vistas. Designed for year-round efficiency & comfort, the home inc. dual furnaces, A/C units, wells, hot water tanks, triple sump pump system w/ battery backup. A Generac generator- 20KW providing full-home power assurance w/ a 200-amp panel. Oversized 3-car garage complete w/2- EV chargers, reflecting the property's commitment to modern sustainability. Outdoors, enjoy a resort-style pool complete w/built-in lazy river & cascading waterfall. Swim spa hot & professionally landscaped gardens. A basketball pad is perfect for recreational use & potential retrofit for multi-sport play, inc. Pickleball. Night-lit gardens w/ water feature further elevate the ambiance. Cabana w/ 5-piece bath, built-in BBQ, & dedicated al fresco dining area. Recreational amenities include a mini putt golf course & expansive open space designed for entertaining. The lower level offers a separate walk-up entrance and is primed for customization with rough-ins for a kitchen and 2- bathroom i ideal for a future in-law suite or guest retreat. Potential for an elevator installation. This exceptional rural estate offers complete privacy, timeless style, a true resort-like lifestyle, minutes from top-tier amenities such as Costco & renowned Bruce Trail. (id:61852)
Keller Williams Edge Realty
42 - 2315 Sheppard Avenue W
Toronto, Ontario
This is Your Opportunity To Lease A Beautifully Designed Condo Urban Townhome In The Heart Of Humberlea-Pelmo Park! This Bright 1 Bedroom, 1 Bathroom Unit Features A Functional Open-Concept Layout With Stainless Steel Appliances, A Modern Ceramic Backsplash, Stylish Laminate Flooring With Plenty Of Lighting And One Underground Heated Parking Spot. Perfect For Young Professionals, Couples, Seeking Style, Comfort, And Convenience. Enjoy Easy Access To Public Transit, Shopping, Restaurants, And Essential Amenities. Commuters Will Love Being Just 5 Minutes From Highways 401, 400 & 407. Outdoor Enthusiasts Are Steps From A Local Park With A Splash Pad, Skating Rink, And Soccer Field Ideal For Recreation Or Relaxation. Located In A Family-Friendly Neighbourhood, This Unit Offers Urban Convenience While Still Being Surrounded By Nature And Community Charm. Don't Miss Out On This Fantastic Lease Opportunity In One Of Torontos Desirable West-End Communities. (id:61852)
Right At Home Realty
98 Albright Road
Brampton, Ontario
Welcome to this beautifully maintained freehold townhouse located in a highly desirable Brampton neighborhood. This spacious home offers 3 generous-sized bedrooms, hardwood flooring throughout the main level, and a fully finished basement complete with 2 additional bedrooms, perfect for extended family, guests, or a home office setup. The open-concept layout provides a bright and inviting living space, ideal for both everyday living and entertaining. Step outside to a private backyard featuring a large deck and no rear neighbors, offering added peace and privacy. Conveniently situated close to top-rated schools, parks, shopping centers, public transit, the GO Station, and major highways for easy commuting. The extended driveway provides ample parking for up to 4 vehicles, with no need to rely on street parking. A perfect blend of comfort, space, and location this home is a must-see. (id:61852)
Century 21 Premium Realty
116 Frank Johnston Road
Caledon, Ontario
Welcome to this spacious and beautifully maintained 4+1 bedroom, 4 bathroom detached home, featuring a finished basement and 7-car parking perfect for large families or entertaining guests.Step inside to a bright, open-concept main floor with large windows and natural light throughout. The family-sized kitchen offers plenty of cabinet space and a walk-out to a professionally interlocked patio complete with a charming gazebo ideal for outdoor gatherings and summer BBQs.Enjoy the convenience of a main floor laundry room with direct garage access, and a versatile upper-level family room currently used as an additional bedroom, plus 4 spacious bedrooms upstairs with ample closet space.The finished basement offers an open-concept kitchen and recreation room, a 3-piece bathroom, and an additional bedroom perfect for in-law suite or extended family.Located in the sought-after Bolton West community, close to parks, schools, and amenities. Dont miss this incredible opportunity! (id:61852)
Royalty Plus Realty Corp.
