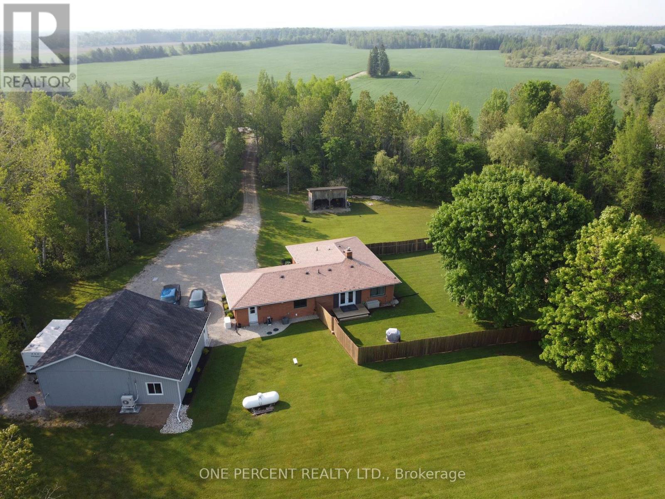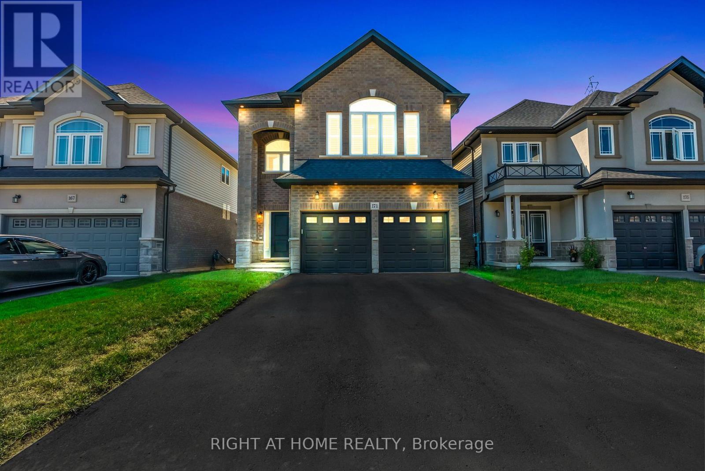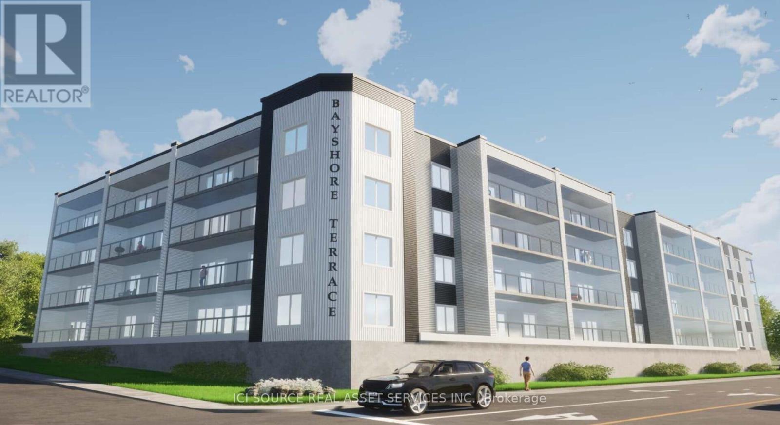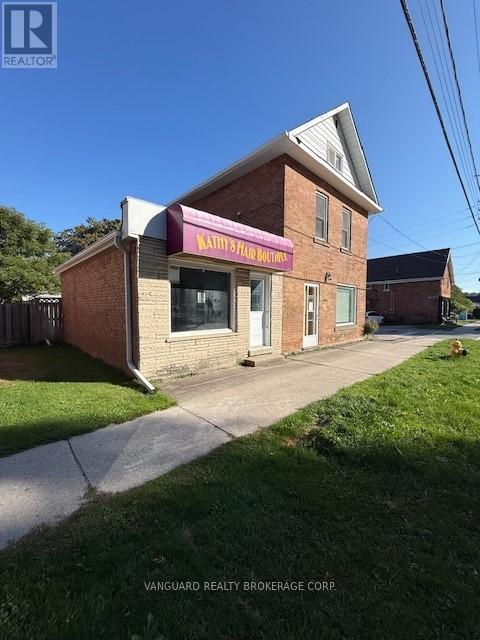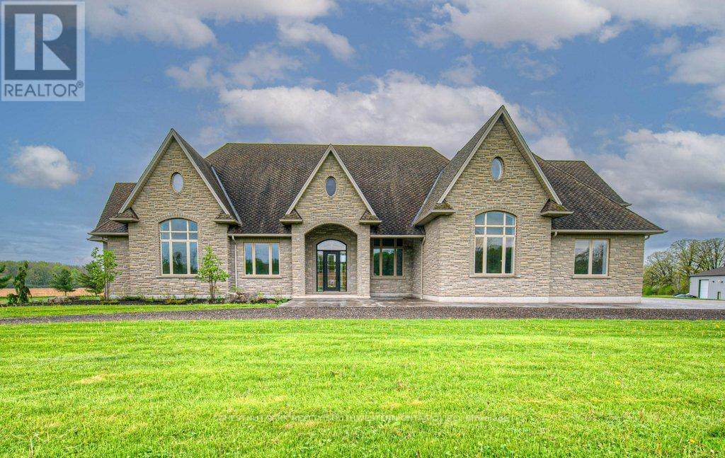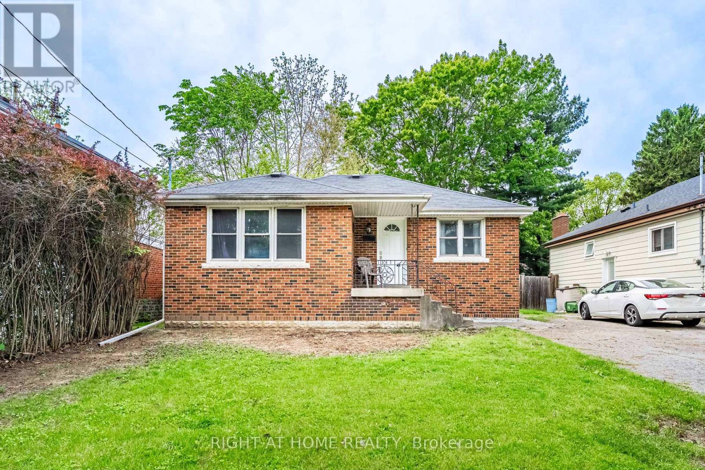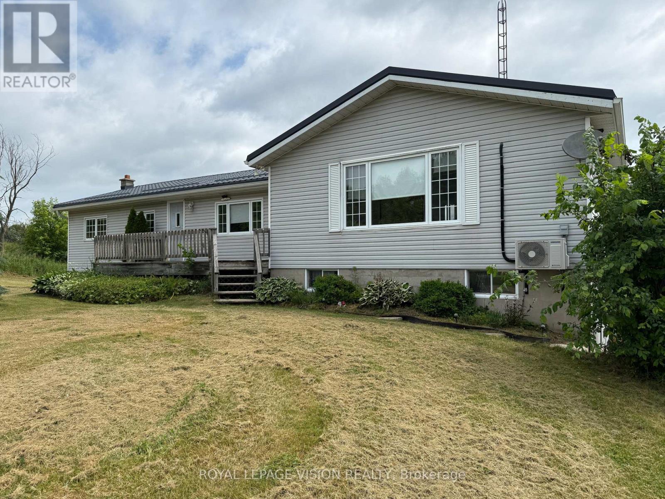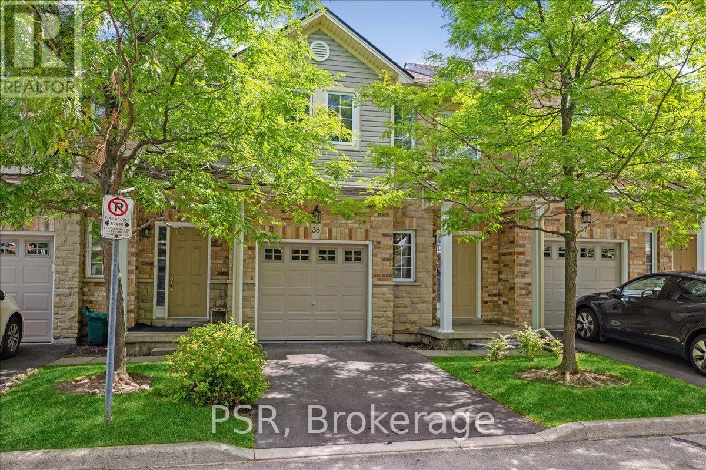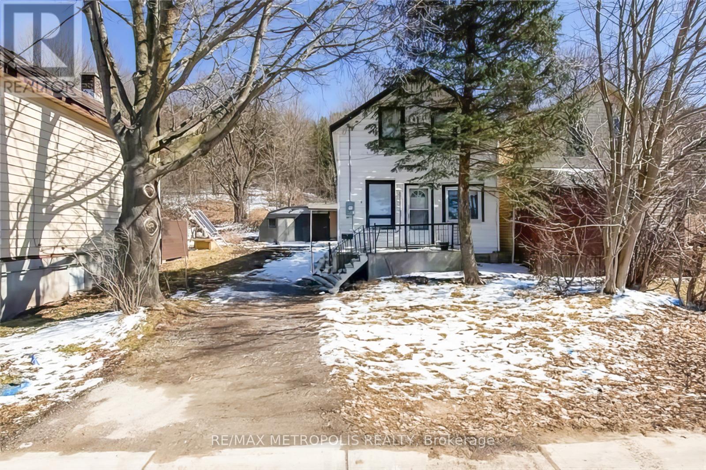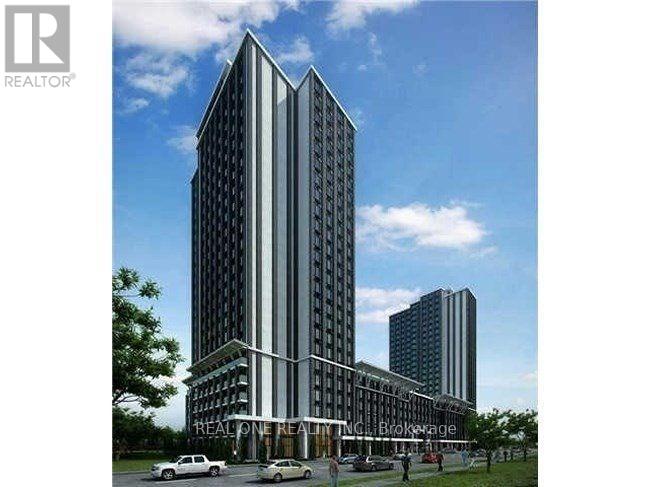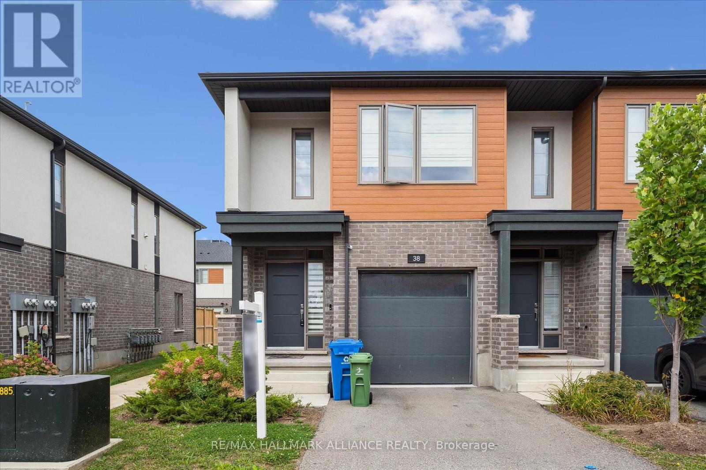145269 Southgate Rd 14
Southgate, Ontario
Welcome to this stunning executive brick bungalow with three bedrooms, two full bathrooms, chef kitchen and open concept living. Nestled on 25 private and picturesque acres, offering the perfect blend of wooded trails, landscaped outdoor spaces, and approximately 7 acres of workable land, all perfectly situated on a quiet paved road on the school bus route. Step inside and experience the quality of full custom renovations completed in 2022, showcasing high-end finishes and a thoughtful design throughout. This beautiful home features a newer metal roof, newer modern appliances, Lennox central air conditioning installed in 2022and a forced air furnace less than five years old. Outdoors, enjoy a massive landscaped yard with a fenced-in section ideal for pets or children. Nature lovers will appreciate the private trails winding through mature trees, perfect for hiking, biking, or quiet reflection. Another highlight of the property is the impressive 25' x30' detached heated garage/workshop with a 10' x 10' roll-up door. Attached to this building is a newly added (2022), four-season extension, 12' x 30', complete with its own heat pump heating/cooling system,perfectly suited for a home office, fitness studio, or creative workspace. Peace of mind comes with Generac 24KW propane-powered whole-home generator, capable of powering both the house and the shop during any outage. A rare opportunity to own a turnkey country estate with modern comforts, privacy, androom to live, work, and play. Just a short drive to Shelburne, Mt Forest or Dundalk. (id:61852)
One Percent Realty Ltd.
171 Rockledge Drive
Hamilton, Ontario
Welcome to a showstopper in Hamiltons desirable Hannon community! This rare, nearly new executive detached home is packed with upgrades and designed to impress. Offering 4 bedrooms, 4 bathrooms, and an open, airy layout. Even better? It backs onto no homesyour own private yard, right in the city. Step into a bright foyer that opens to 9 ceilings, gleaming hardwood floors, and a stunning hardwood staircase. The gourmet kitchen is the heart of the home with a huge island, quartz counters, upgraded cabinetry, backsplash, and premium stainless steel appliances. Open-concept dining, family, and breakfast areas flow seamlessly, creating an entertainers dream. There is also a powder room and a side entrance to the basement. Upstairs is just as impressive with 9 ceilings, two primary suites with their own ensuites, two additional bedrooms, a third bathroom, laundry and a versatile den perfect for an office or play space. The look-out basement is full size, with large windows and tons of potential. Enjoy bonus features: garage EV charger, full-house water filtration, pot lights, upgraded light fixtures, California shutters, glass showers, and no sidewalk (4-car driveway!) make this a home that truly has it all - one youll be proud to call your own. (id:61852)
Right At Home Realty
107 - 297 18th Street E
Owen Sound, Ontario
Bayshore Terrace is Owen Sounds newest Waterview community exclusive only to retirees. Suite 107 is a large one bed/one bath design that features full accessibility, contemporary finishes, open concept layout and a luxurious balcony enclosure. The community also features excellent views of Georgian Bay, covered parking, elevator, fitness centre, activity hall, games lounge, and a home care services office. All utilities, phone, cable tv, internet, security, exterior maintenance, parking, and more are included in common fees. Located close to many city amenities, Best Western, community center, and waterfront walking trail. Bayshore Terrace is Sound Lifestyles 4th Market Value Life Lease community in Owen Sound. Construction completion in late 2026. Maintenance Fee (Monthly) $713. Property taxes not yet assessed - assessed as vacant land. *For Additional Property Details Click The Brochure Icon Below* (id:61852)
Ici Source Real Asset Services Inc.
1803 4th Avenue W
Owen Sound, Ontario
Attention Investors, Builders & Flippers Huge Potential!Solid structure, unbeatable location, and endless opportunities! This property is perfect for those ready to renovate, reimagine, or redevelop. Just steps from Kelso Beach, it combines residential living with commercial flexibility. Why This is a Smart Investment: Attached 300 sq. ft. commercial space (formerly a hair salon) with C3 zoning great for office, retail, or studio.23 x 23 detached garage with hydro, gas heater, and insulation perfect for a workshop, storage, or conversion. 200-amp service and central air already in place. Generous parking with double-wide driveway. After-Renovation Potential: Renovate as a modern live-work home or income-generating rental. Convert commercial space into a self-contained apartment for dual income streams (subject to approvals). Redevelopment opportunity: With city permits, explore the potential for multi-unit housing or townhouses on this lot a rare find so close to the waterfront.This property requires updating, but the upside is significant for those with vision. Whether you are flipping, holding for rental, or considering redevelopment, this is a golden opportunity. Note: All appliances, chattels, and fixtures sold AS IS. (id:61852)
Vanguard Realty Brokerage Corp.
2930 Notre Dame Drive
Wilmot, Ontario
Luxury Living Meets Industrial Capability on 10 Private Acres Discover a rare blend of luxury, efficiency, and commercial-grade utility with this remarkable insulated concrete home spanning 9,000+ square feet, perfectly situated on almost 10 secluded acres complete with a private pond, scenic surroundings, and unmatched craftsmanship. Built for efficiency and longevity, the home features 14-foot ceilings, in-floor heating, a solid 6" stone exterior, and a sprayed rubber foundation for superior insulation and durability. Inside, a sprawling open-concept layout welcomes you with a custom solid maple kitchen, granite countertops, and a massive primary suite with a spa-like ensuite. Additional features include a loft/studio above the garage, a dedicated home theatre, and a finished lower level with a guest bedroomideal for family or visitors. The true stand-out of this property is the 4,000 sq. ft. detached shop, engineered to industrial/commercial specifications. Boasting 16-foot ceilings, three 12 x 14 bay doors, 3-phase hydro, and 2 pc bathroom, this space is perfectly suited for tool & die work, automotive, CNC/laser cutting, data centers, or any high-demand electrical needs. As an added bonus, the shop also includes a fully integrated golf simulator, creating the perfect blend of work and recreationideal for unwinding or entertaining clients and guests. Outdoors you can enjoy the tranquility of your own private pond, extensive stamped concrete finishes, and a concrete balcony overlooking the groundsperfect for peaceful mornings or evening gatherings. This property is a rare and versatile opportunity, offering executive-level living with commercial-grade utilityjust minutes from city amenities, yet worlds away in terms of space, privacy, and potential. (id:61852)
Chestnut Park Realty(Southwestern Ontario) Ltd
194 Cline Avenue S
Hamilton, Ontario
Great Opportunity To Own This 6-Bedroom Bungalow, Located Just 5 Minutes Walk From McMaster University, Total 6 Bedroom ( 2 Br Main Level & 4 Br Basement Level ) Could Generate Incredible Rental Income Each Month For Potential Buyer! Huge Lot Size : 48 Feet Wide X 115 Feet Deep, Huge Backyard With Deck And Mature Trees For Privacy, Located In A Quiet, Cul De Sac Street, Ideal For University Students, All Bedrooms Have Window And Laminated Flooring, No Carpet For Easy Maintenance, All Brick Exterior, Whether Live In Or Rent Out, You Would Not Be Disappointed! (id:61852)
Right At Home Realty
1304 Hunt Club Road
Madoc, Ontario
Country Living at Its Best 5 Acres of Peace & Potential!Welcome to your slice of rural paradise! Located just off Highway 7, minutes from Madoc, this beautifully maintained 4-bedroom home on 5 acres offers space, comfort, and versatility perfect for families or those looking for in-law potential or rental income.Main Living Area Features:Spacious open-concept living and dining rooms with hardwood flooring Bright, functional kitchen with included appliances 3 comfortable bedrooms, 4-piece bath, and main floor laundry Propane furnace and central air for year-round comfort Main-Level In-Law Suite:Warm and inviting family room with propane fireplace Second kitchen, 3-piece bath, and private bedroom Bonus rec room with separate entrance and laundry Exterior Highlights: Attached single garage Plenty of parking space for vehicles, trailers, or toys Enjoy breathtaking views of open farm fields from your backyard New metal roof with warranty for peace of mind It is a peaceful rural setting with the convenience of being close to schools, shopping, and local amenities.Move-in ready and packed with value this property offers the lifestyle you've been dreaming of.Don't miss out book your showing today! (id:61852)
Royal LePage Vision Realty
38 - 60 Cloverleaf Drive
Hamilton, Ontario
Step into this beautifully updated townhome, tucked away in a small, well-managed, and meticulously maintained complex with low condo fees. Offering 3 spacious bedrooms plus a spacious upper-level office nook, this home is perfect for families, professionals, or anyone seeking flexible living space. Enjoy a long list of recent updates including a modern stairway and railing, fresh paint throughout, new baseboards and door frames, updated flooring on every level, granite countertops, new kitchen appliances, roof shingles (2021), and a new garage door. The fully finished basement (2025) provides even more room to relax, work, or entertain. Ideally located close to a long list of shops, great highway access, parks and trails, excellent schools, and a local cinema this home delivers comfort, style, and convenience in one well-rounded package. (id:61852)
Psr
2195 3rd Avenue E
Owen Sound, Ontario
This property presents a rare opportunity to acquire a home in a highly sought-after location with scenic lake views. Offered As Is, Where Is, it provides significant potential for renovation, reconstruction, or custom development. Vendor Take-Back Mortgage options are available to qualified buyers. Situated within 500 meter of multiple new builder projects, this location benefits from strong growth potential. Conveniently located near shopping, dining, and essential amenities. This is a unique and compelling opportunity for investors or developers. "Handyman Special" (id:61852)
RE/MAX Metropolis Realty
12 - 330 Phillip Street, T2-610 Street
Waterloo, Ontario
full furnished condo to rent, AAA Tenants, No smoking, No pets. (id:61852)
Real One Realty Inc.
38 Steele Crescent
Guelph, Ontario
Beautifully maintained 3-bedroom, 3-bathroom townhome offers the perfect blend of modern comfort and low-maintenance living in a family-friendly community. Built just 4 years ago, this stylish home features open-concept living, a private garage with driveway parking, and ensuite laundry for added convenience. The bright and spacious layout includes a well-appointed kitchen, combined living & dining area, and a walkout to your backyard ideal for entertaining or relaxing outdoors. Upstairs, you'll find three generous bedrooms including a primary bedroom with ensuite bath, perfect for growing families or those looking to downsize in style. With low monthly maintenance fees, this home offers incredible value whether you're a first-time buyer, savvy investor, or empty nester seeking turnkey convenience. Located close to parks, schools, shopping, transit, and all that Guelph has to offer this is a rare opportunity you don't want to miss! (id:61852)
RE/MAX Hallmark Alliance Realty
1139 Canuck Trail
Minden Hills, Ontario
Welcome to your year-round family cottage on Davis Lake, where family memories are waiting to be made! This cozy 4-season cottage boasts 3 bedrooms, and a large living and eating area. Davis Lake, is a well sought after Lake, spring fed, and a great size for all your families desires, such as swimming, boating, water skiing, fishing and paddling. Enjoy morning coffee in the stylish gazebo, or out on the large deck, while watching beautiful sunrises, or just to have the relaxation time you've been waiting for. Walk out to an island dock, to swim, boat, or sit to further enjoy the lake view. Additional guest or family accommodations are provided in the (10' x 8') bunkie, complete with electrical service, for light, heat and all your family gadgets. Another building hosts a 15' x 10' insulated room, for further sleeping, lounging or office use, with a 2-piece seasonal bathroom. There is a carport with a concrete pad to fit one vehicle, plus 3 workshop / storage areas, with interior space for small vehicles such as an ATV and snowmobile, and a 3-season washer and dryer area. All of this on a rare to have, large flat lot suitable for family fun activities, or gatherings, with plenty of parking space. Enjoy winter from this cozy cottage. Skating, snow shoeing and cross-country skiing are just out your door, or head to downhill skiing at Sir Sams Inn Ski Resort. For snowmobilers, you are in the heart of snowmobile trails! The village of Minden is less than a 15 minute drive away, providing access to all essential amenities and restaurants. Experience the ultimate in family-friendly cottage living at this Davis Lake Cottage. (id:61852)
Royal LePage Your Community Realty
