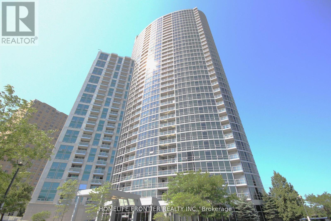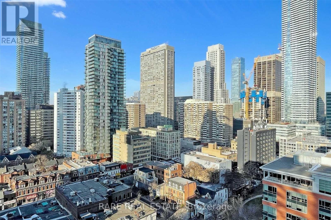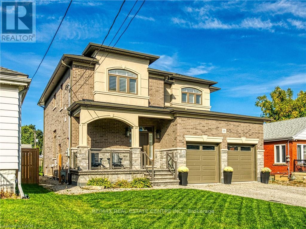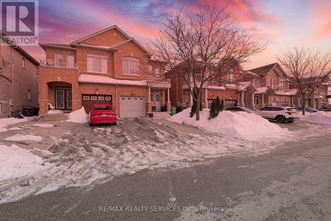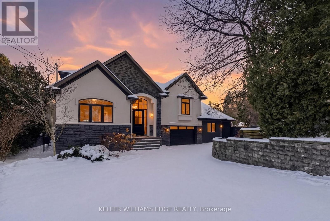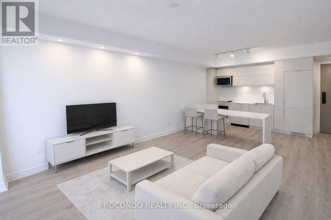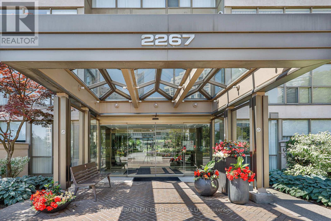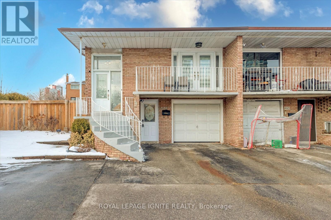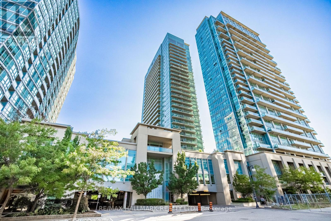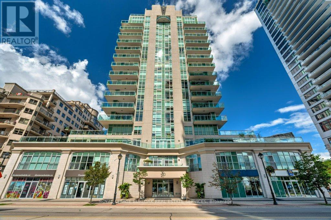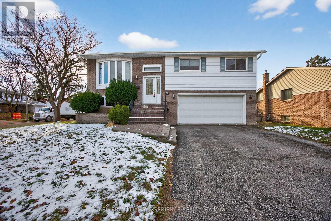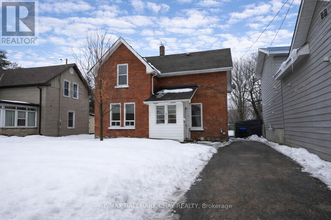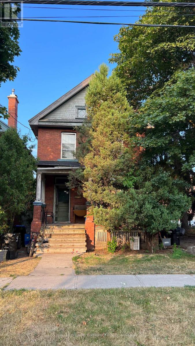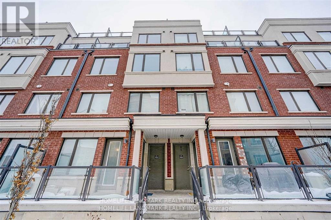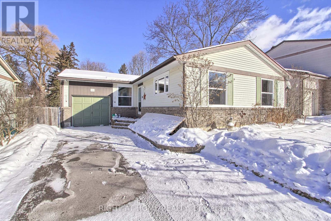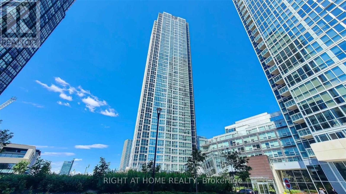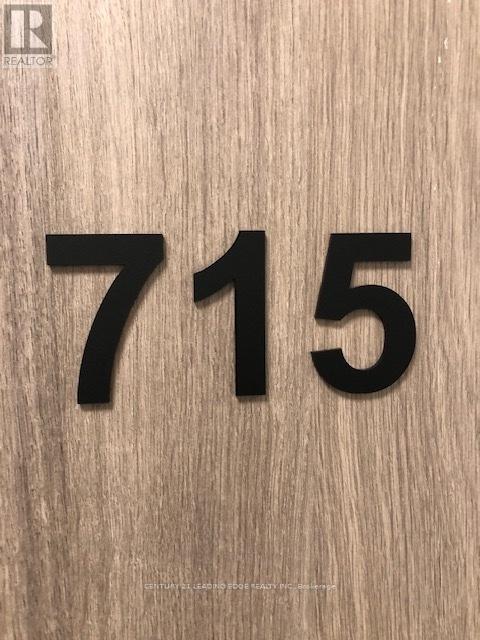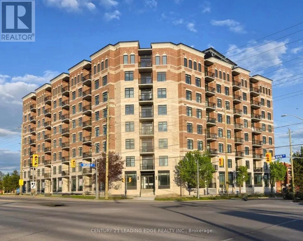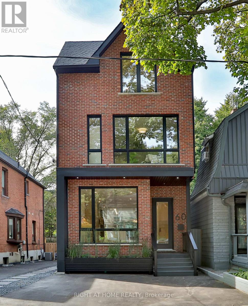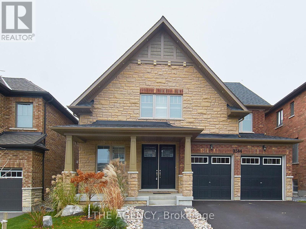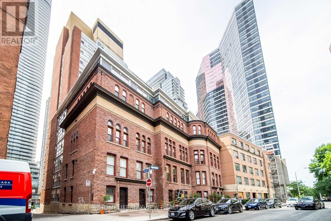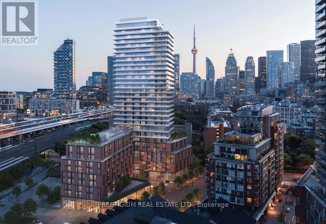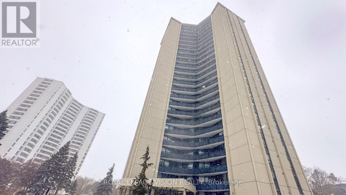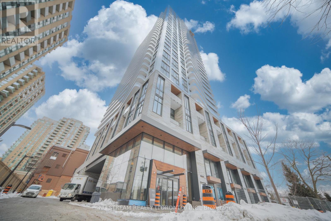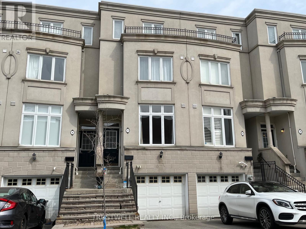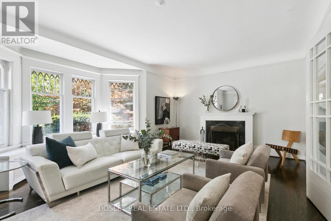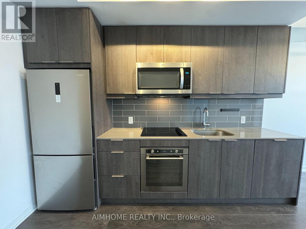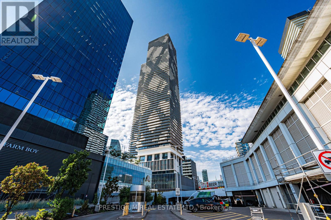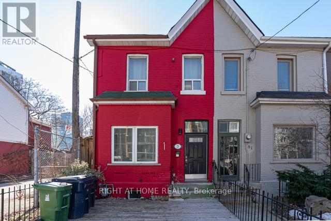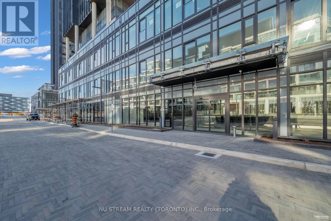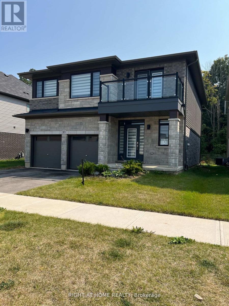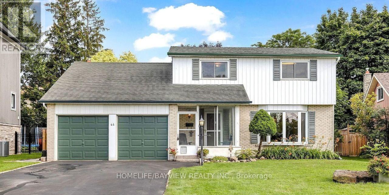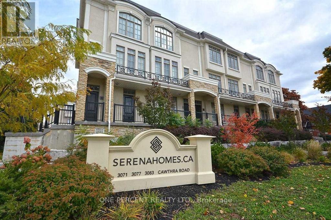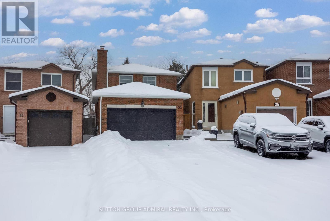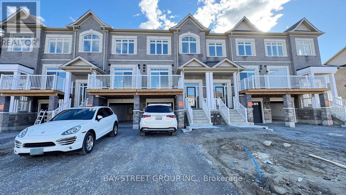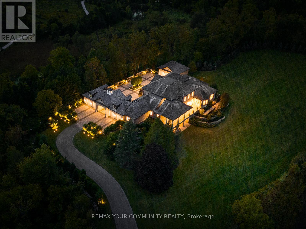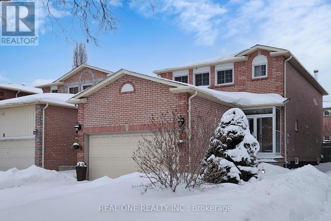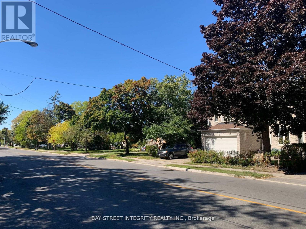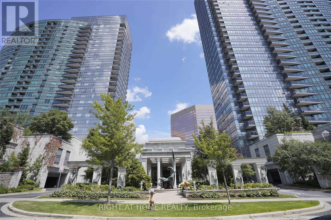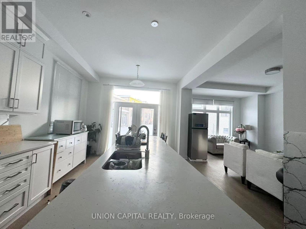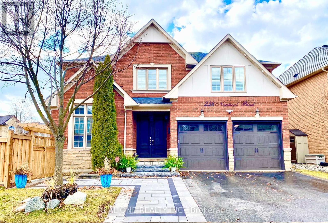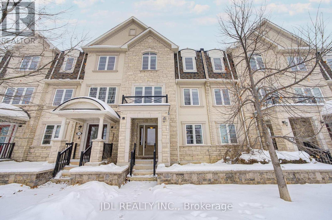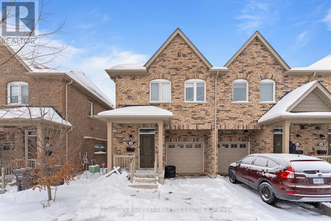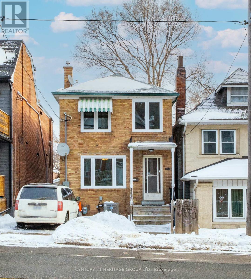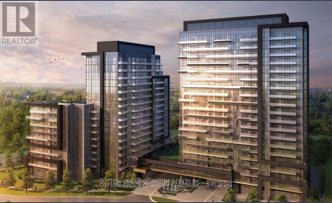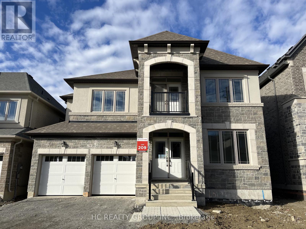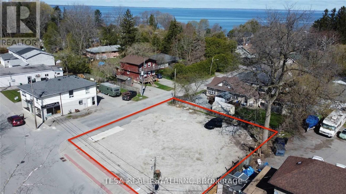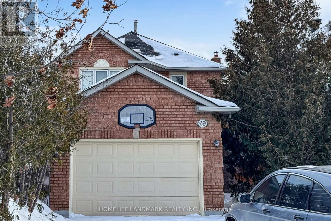Unknown Address
,
Renowned Tridel - 360@City Centre : Most-Sought Huge One Bedroom, Open Concept, Bright & Spacious Practical Layout. Granite Countertop With Breakfast Bar In Kitchen. Large Bedroom With Floor-To-Ceiling Window, Large Closet, Unobstructed City View. Laminate Floor Throughout. Living Room Access To Walk-Out Private Balcony. Step To Scarborough Town Centre, Restaurants, Amenities, TTC, 401/404. (id:61852)
Homelife Frontier Realty Inc.
2107 - 30 Gloucester Street
Toronto, Ontario
**Attention Students And Working Professionals** Conveniently Located Studio Steps From Wellesley Subway Station. Functional Layout, With A Separated Kitchen From The Living Space, Along With A Completely Private Balcony To Enjoy The Sunset & City Skyline Views Every Single Evening. Situated On A Quiet Street Just A Short Walk To Yonge Street, TMU, Uoft, And Yonge-Dundas Square. Includes All Utilities & Parking Is Available At No Extra Cost. (id:61852)
Rare Real Estate
18 David Avenue
Hamilton, Ontario
Prepare to be impressed by this meticulously crafted, fully custom 3-bedroom, 2.5-bathroom residence offering 2,531 sq ft of luxurious living on a generous 50x108 ft lot. From the moment you arrive, the home's full brick and stone façade, arched windows, and covered porch speak to the quality and pride of ownership throughout. Inside, every detail is elevated - engineered hardwood and porcelain tile span the entire home. Solid wood interior doors, coffered ceilings, pot lights (including on all 4 sides of the home's exterior), and crown moulding define each space with sophistication. The kitchen is an entertainer's dream, complete with custom cabinetry, quartz countertops, high-end appliances, in-ceiling speakers, and a spacious island. It opens effortlessly to a dining area and large living room anchored by a floor-to-ceiling stone gas fireplace and built-in wet bar. The primary suite is a sanctuary, offering a large walk-in closet with custom cabinetry and a dedicated makeup station. The ensuite bath includes a double vanity, quartz countertops, and a private water closet. Upstairs bathrooms also feature quartz surfaces and private toilet rooms for added convenience. A wide staircase enhances flow, and thoughtful extras include central vac with in-wall hose systems on every level, closet lighting throughout, and California shutters. Step outside to a covered back porch and fully fenced backyard where freshly planted cedars promise enhanced privacy in the seasons to come. The unfinished basement - with its own private side entrance and insulated subfloor - offers endless possibilities. With a double-car garage and four-car driveway, this property checks every box for luxury, comfort, and long-term livability. (id:61852)
RE/MAX Real Estate Centre Inc.
49 Crystalview Crescent
Brampton, Ontario
Welcome to this beautifully maintained 3-bedroom semi-detached home with a finished basement, ideally located in the heart of sought-after Bram East. This inviting residence features a double-door front entry, 9-foot ceilings, and elegant hardwood flooring throughout the main level. The spacious living room provides the perfect setting for entertaining guests or enjoying quality family time. The upgraded kitchen is enhanced with quartz countertops, a stylish backsplash, and stainless steel appliances, and flows seamlessly into a generous dining area with a walk-out to a fully concreted backyard-ideal for low-maintenance outdoor living. The second level offers a spacious primary bedroom with a walk-in closet and a luxurious 5-piece ensuite. Two additional well-sized bedrooms share a modern 4-piece bathroom, completing this exceptional family home. (id:61852)
RE/MAX Realty Services Inc.
1316 Dundas Street
Burlington, Ontario
This stunning two-storey home is the definition of modern luxury. Extensively renovated over the past four years, it sits on a rare half-acre lot, offering a peaceful, country-like feel right in the heart of Burlington. Inside, you'll find 4 bedrooms, 3.5 bathrooms, with 4,323 sq. ft. of living space. Engineered hardwood throughout, solid panel interior doors, pot lighting, and premium finishes in every room. Oversized windows and thoughtful design allow natural light to flood the home throughout the day. A spacious formal dining room sits just off the chef's kitchen, which showcases high-end Thermador appliances, Venetian porcelain countertops on island, backsplash, and custom range hood. A completely hidden butler's area includes a second oven, build-in microwave, additional sink, and a walk-in pantry, perfect for seamless entertaining. Custom sliding doors off the living room open to a large deck and a beautifully private, fully fenced-in backyard, ideal for hosting or future pool plans. The main floor also offers a dedicated office, perfect for working from home. A separate hallway off the living room leads to two additional bedrooms that share a spacious Jack & Jill bathroom. Upstairs, the private primary wing includes a large bedroom, spa-inspired ensuite with heated floors, a walk-in closet with washer and dryer, and a private balcony with city views overlooking the backyard. All full bathrooms feature heated floors. A self-contained in-law suite offers its own entrance, full kitchen, living room with coffered ceilings, large bedroom with ensuite, in-suite laundry, and a private deck, ideal for multigenerational living or guests. The finished basement adds flexible space for a playroom, gym, media lounge, or sauna. An attached 1-car garage with inside entry completes this exceptional home. Luxury, space, and sophistication, this home truly has it all. (id:61852)
Keller Williams Edge Realty
509 - 370 Martha Street
Burlington, Ontario
This very bright and beautiful 1-bedroom unit comes with a parking, offering an open-concept living, dining, and kitchen area with high-end finishes and a stunning lake view from the balcony. The kitchen boasts five-piece Euro-style appliances, including a fully integrated panelized fridge and dishwasher, built-in oven with ceramic cooktop, high-powered efficient hood fan, Corian countertop, backsplash, and center island. The modern bathroom features a Euro-style faucet, and the unit is illuminated by floor-to-ceiling windows. Located steps from shops, dining, bars, cafes, and parks, with an amazing waterfront outdoor path nearby, the unit is part of the Nautique luxury building, which offers exceptional amenities including a 4th-floor outdoor terrace, 20th-floor Sky Lounge, outdoor pool, whirlpool, fire pits, outdoor dining and bar areas, and a fitness centre. (id:61852)
Procondo Realty Inc.
707 - 2267 Lake Shore Boulevard W
Toronto, Ontario
Marina Del Rey, Your Oasis In The City. This Thoughtfully Designed One Bedroom Plus Den Residence Offers -860 Sq Ft Of Comfortable Waterfront Living With Unobstructed South Facing Lake Views. Floor To Ceiling Windows Provide Plenty OF Natural Light To Create A Seamless Flow Between The Living, Dining, And Kitchen Areas, Making The Layout Ideal For Both Everyday Living And Entertaining.Kitchen Includes A Breakfast Bar, Quality Appliances, Sleek Cabinetry, Generous Counter Space, An Extended Pantry, And A Built In Beverage Fridge. Primary Bedroom Serves As A Quiet Retreat With A Walk In Closet And Custom Built Ins, Complemented By A Renovated Four Piece Bathroom Finished With Imported Tile. Den Provides Flexible Space For A Home Office Or Reading AreaWithout Compromising Openness.Situated Within One Of Toronto's Most Established Waterfront Communities, Enjoy An Extensive Collection Of Amenities Including A Fitness Centre, Indoor Pool, Tennis And Squash Courts, Party And Lounge Rooms, Library, Outdoor Bbq Areas, Car Wash, 24 Hour Concierge, Secure Parking, And Ample Visitor Parking. Steps To Scenic Lakefront Trails, Transit, Highways, Airports, Restaurants, Groceries, And Everyday Conveniences, This Residence Delivers A Balanced Waterfront Lifestyle In A Truly Exceptional Setting. (id:61852)
Royal LePage Real Estate Services Ltd.
4023 Bishopstoke Lane
Mississauga, Ontario
One of Mississauga's most unique properties - the cashflow generating machine. This fully renovated5-level backsplit offers 4+2 bedrooms, 3 full bathrooms, and 4 separate entrances, supporting flexible modular living and multi-unit rental potential. Features a brand-new, never lived-in legal basement. Situated on an approximately 6,000 sq ft corner lot with garden suite (ADU) potential. Over $100K spent in upgrades, including white oak engineered hardwood floors throughout, matching luxury vinyl flooring in the basement, elegant crown molding, modern feature wall, smart locks, and smart thermostat. Includes 2 fridges, 3 washer/dryer sets, and rare 5-car parking in Downtown Mississauga. Minutes to Square One and the upcoming LRT. Check out this rare, flexible property with immediate income potential in a prime Mississauga location. Show 10+++ (id:61852)
Royal LePage Ignite Realty
1034 - 165 Legion Road N
Toronto, Ontario
Welcome to California Condos at 165 Legion Rd N. This bright and spacious one-bedroom plus den suite features an open-concept layout with floor-to-ceiling windows, a modern kitchen with stainless steel appliances and granite countertops, and a large balcony with city views. The den is conveniently located off the kitchen, ideal for a home office or dining area, and the primary bedroom offers ample closet space and natural light. Building amenities include indoor and outdoor pools, gym, sauna, party room, theatre, guest suites, squash/racquet court and more! **Includes parking, water, and heat (gas).** (id:61852)
RE/MAX Hallmark Realty Ltd.
804 - 360 Pearl Street
Burlington, Ontario
Welcome to the highly sought-after 360 Pearl-a premier building in the heart of downtown Burlington with gorgeous lake and escarpment views in every direction. This beautifully updated 2-bed, 2-bath suite offers an open-concept layout, floor-to-ceiling windows, and 9 ft ceilings, creating a bright and sophisticated living space. The kitchen impresses with custom cabinetry, pot drawers and slide-out shelving, stainless steel appliances which include a gas stove, a generous island for entertaining, and granite countertops. The Great Room is wrapped in windows, showcasing lake views and providing a seamless walkout to your expansive wrap-around balcony. The primary suite offers its own balcony access, a spacious walk-in closet with built-in organizers, and a spa-inspired ensuite with a large glass shower and extended vanity. The second bedroom features stunning lake views and a custom Murphy bed-perfect for easily transitioning between a home office and guest space. A stylish 4-piece bathroom with granite finishes and convenient in-suite laundry complete the interior. This unit truly shines for those who love to entertain. The building offers exceptional amenities including a rooftop terrace with BBQs, state-of-the-art gym with a steam room, party room, games room, movie theatre, and 24-hour concierge/security. Walk to Burlington's best restaurants, boutique shops, Spencer Smith Park, and waterfront events. Includes 1 parking space (Level B #4) and 1 locker (Level B #57). (id:61852)
Royal LePage Burloak Real Estate Services
19 Debra Crescent
Barrie, Ontario
Welcome to 19 Debra Crescent, a rare opportunity on one of Barrie's admired streets. Set high in Old Allandale Heights, this quiet, winding crescent offers a mature setting with partialdistant views toward the lake and a strong sense of neighbourhood pride. This location placesyou close to parks, the Allandale Lawn Tennis Club, waterfront trails, and well-regardedschools, making it ideal for families and outdoor enthusiasts alike. Commuters will appreciatethe quick access to Highway 400 and the short drive to shopping, dining, and Barrie's vibrantwaterfront. This charming raised bungalow features a double-car garage, a standout benefit inthis area. The main level includes three bright bedrooms, a well-sized 3-piece bathroom, and anopen-concept living/dining room filled with natural light. The lower level offers a spaciousrec room with a gas fireplace and a walkout to the backyard, creating a perfect familygathering space. Step outside to your own private retreat: a good-sized inground pool,currently closed for the season, complete with its own dedicated furnace and equipment areadiscreetly positioned in the rear yard. Surrounding landscaping and patio space make this yardideal for summer entertaining and staycations. A unique sub-basement provides even moreflexibility, offering space for a second rec room, home gym, hobby area, or storage, along witha separate utility room. Built primarily of brick, this home offers lasting quality and solidconstruction in a highly sought-after location. 19 Debra Crescent delivers a rare combination -a desirable street, a mature neighbourhood, a family-friendly layout, and a backyard designedfor relaxation. A wonderful opportunity in one of Barrie's best areas. (id:61852)
Keller Williams Experience Realty
377 Hugel Avenue
Midland, Ontario
Opportunity knocks with this classic Century Home in the heart of Midland. Offering 1,631 sq. ft. across two storeys, this property features 3 bedrooms, 1 full bath, and 1 half bath on a generous 44' x 160' lot. Brimming with character and potential, this home is well-suited for buyers looking to renovate, restore, or invest.Recent improvements include updated electrical with breaker panel, vinyl windows, and a gas furnace and gas water heater (both owned)-providing a solid starting point for future updates. The deep lot offers ample outdoor space and possibilities for gardening, play, or expansion.Priced to reflect the work required, this is a great chance to add value and create something special in a well-established neighbourhood close to downtown amenities, schools, and Georgian Bay. A rewarding project for the right buyer. (id:61852)
RE/MAX Hallmark Chay Realty
111 Beech Street
Collingwood, Ontario
Located in Collingwood's desirable "Tree Streets" neighbourhood, 111 Beech Street offers a rare opportunity for developers, builders, and investors. Set on a prime in-town lot surrounded by high-value homes, this property is being sold as is, where is, with no representations or warranties. The existing red brick Victorian dates back to 1905 and has been used as a rooming house in recent years. The structure includes eight rooms, some with partial kitchenettes or bath facilities. However, the building requires a complete overhaul - from roof to foundation. Prospective buyers should expect to remove all interior finishes, restore or replace major systems, and potentially take the house back to the studs. Realistically, many buyers will see more value in the land and location than in the existing structure itself. This sought-after area of Collingwood features mature trees, quiet streets, and a mix of character homes and luxury new builds. The location is exceptional - just steps from First Street, minutes to downtown Collingwood, and a short drive to Blue Mountain, local golf courses, Georgian Bay, and year-round outdoor recreation. 111 Beech Street presents a true redevelopment opportunity in one of Ontario's most popular four-season destinations. Whether restoring the footprint or starting fresh with a new custom build, this property offers an unbeatable location for your next investment project. Please note that, due to the existing use of the property, the rooms are being depicted as bedrooms; the original layout of the house would have seen some of the ground-floor rooms being used as dining / living rooms. (id:61852)
Keller Williams Experience Realty
102 - 500 Alex Gardner Circle
Aurora, Ontario
Luxury Townhome By Treasure Hill In The High Demand Location. Stunning And Spacious 2 Bedrooms Townhome, Open Concept Layout. Steps To Bus, Mins To Go Station, Express Bus To Toronto, Close Public Transit, Shops. Schools, Hospital, Parks. Largest Unit 1320 Sq Ft + 400 Sq Ft Terrace. (id:61852)
Homelife Landmark Realty Inc.
853 Magnolia Avenue
Newmarket, Ontario
Offering a fantastic opportunity at 853 Magnolia. The 3+1 Bedroom Bungalow sits on a fantastic 200' deep Lot with 50 feet of frontage In The Desirable Community Of Newmarket. Located in a friendly Neighborhood close to Parks, Schools, Hospital, Local Amenities and mins away from Hwy 404. The main floor consists of a comfortable living room and dining area with south facing windows, Kitchen with side yard access a Primary Bedroom that walks out to the rear yard deck. 2 secondary bedrooms and the main bath complete your first floor. The finished lower level has new carpet throughout the family room and 4th bedroom. A gas woodstove for added comfort, storage and laundry areas. Fabulous back yard for the gardener. 2 Paw Paw trees a plum tree 2 apple trees, an oak, maple, pine and a terrific variety of berries and perennial's to enjoy. Upgrades include windows 2018, roof shingles 2018, driveway 2023, deck redone 2025 (id:61852)
Right At Home Realty
2705 - 2916 Highway 7
Vaughan, Ontario
Stunning views and an abundance of natural light define this bright and spacious 1+Den suite with 2 full bathrooms. Thoughtfully designed with a functional layout, the versatile den can easily be used as a home office or second bedroom. Includes 1 parking space and 1 locker for added convenience.Unbeatable location-steps to the Vaughan Metropolitan Centre subway, with immediate access to Highways 400 & 407. Surrounded by everyday conveniences including IKEA, Vaughan SmartCentres, shopping, dining, and minutes to York University. Ideal for professionals, commuters, or investors seeking comfort, connectivity, and exceptional value. (id:61852)
Real Broker Ontario Ltd.
Right At Home Realty
715b - 9751 Markham Road
Markham, Ontario
This brand new condo offers 561 sq. ft. of stylish, open-concept living space, featuring 9' ceilings, a bright living area with walk-out to balcony, floor to ceiling windows, sleek stainless steel appliances, in-suite laundry, a separate bedroom for added privacy and a spacious den area. In addition, 1 underground parking space! Walking distance to Mount Joy GO Station, conveniently located close to public transit, shopping, restaurants and more. (id:61852)
Century 21 Leading Edge Realty Inc.
602 - 5917 Main Street
Whitchurch-Stouffville, Ontario
Looking for that unbelievable million dollar city skyline view from right here in Stouffville? Welcome to LivGreen at 5917 Main St. Suite #602 presents a rare opportunity to own the largest floor plan ever offered in the building, showcasing an impressive 1,660 square feet of sun-filled interior living space, plus a 60 square foot private balcony -- perfect for soaking in breathtaking panoramic views and sunsets without ever leaving home. This spacious 3-bedroom, 2.5-bath residence features a highly desirable open-concept floor plan, ideal for both everyday living and elegant entertaining. The suite features numerous premium builder upgrades throughout, including an upgraded chef-inspired kitchen with high-end appliances, quartz countertops, and a large island complete with a built-in bar/wine fridge. Pot lights throughout enhance the bright, modern ambiance. The spacious primary bedroom offers a walk-in closet and a luxurious 4-piece ensuite featuring a glass shower and double vanity. Unwind after a long day in the main bath's jetted therapeutic air soaker tub. The second bedroom also includes a walk-in closet, providing exceptional storage and comfort. Includes one parking space and one locker. Unbeatable location - just a few short steps to groceries, banks, shops, restaurants, and situated right on Main Street, placing all the incredible amenities Stouffville has to offer right at your doorstep. A rare opportunity to own one of the largest units in the building, offering exceptional space, luxury finishes, and spectacular million dollar views. LivGreen is Stouffville's ecologically friendly building promoting energy efficiency & conservation through state of the art technologies. (id:61852)
Century 21 Leading Edge Realty Inc.
60 Winnifred Avenue
Toronto, Ontario
Completely Rebuilt Detached Home In The Heart Of Leslieville. Featuring 4+1 Bedrooms And 5 Bathrooms, Exquisitely Designed To Provide 3,300 Sqft Of Contemporary Living Space With High Ceilings, Stunning White Oak Millwork, And Flooring. Harmoniously Merges Warm Finishes With Modern Functionality, Offering Generous Space For Family Living Or Entertaining. Expansive Floor-To-Ceiling Windows For A Natural Flow Between Indoor Spaces And The Lush Outdoors, Two Furnaces And Air Conditioning Systems Ensure Efficient Cooling And Heating, And Heated Floors In All Bathrooms. Nestled On A Quiet Street Just Steps From Queen Street East, Surrounded By Some Of The City's Most Vibrant Cafes, Restaurants, Boutiques, And Parks. **EXTRAS** Basement Can Be Used As A 1-Bedroom Legal Apartment With An Expansive Outdoor Space; Roughed-In Kitchen And Laundry. Heated Floor in Basement Bathroom. Abundant Storage Space For Functional Living. (id:61852)
Right At Home Realty
2344 Dobbinton Street
Oshawa, Ontario
Welcome to 2344 Dobbinton Street--the perfect family home nestled on a quiet ravine lot with no rear neighbours, offering peace, privacy, and plenty of room to grow. This spacious 2,968 sq. ft. detached home features 4 large bedrooms, 3 bathrooms on the second floor (including two ensuites) and 1 powder bathroom on the main, and three walk-in closets--ideal for a growing family. The bright, open-concept main floor includes a family-friendly eat-in kitchen with granite countertops, centre island, backsplash, stainless steel appliances, and a breakfast area that walks out to a unique two-tiered deck and fully fenced backyard. Hardwood floors, pot lights, and California shutters add warmth and function throughout. A large main floor laundry room with garage access makes busy mornings easier, and the unfinished walk-out basement full of natural light offers endless possibilities--a playroom, in-law suite, or entertainment area. Additional highlights: gas fireplace, built-in shelving, home office with French doors, spacious front porch, double garage, and over $60K in thoughtful upgrades. Located minutes from excellent schools, parks, Durham College, shopping plazas, and the RioCan outlet mall, plus quick access to Highway 407 and Highway 7--this is where your family's next chapter begins. (id:61852)
The Agency
1201 - 11 St Joseph Street
Toronto, Ontario
Rarely Offered South Facing 2 Bed 2 Bath Condo W/ Parking In Most Sought After Location Of Yonge & College On A Quiet Street & Steps To Subway, Ttc, University Of Toronto, Hospitals, Bay Street, Yorkville & Yonge, Bloor & College. Approx 1,000 Sq Ft Hardwood Floors, Upgraded Kitchen Stainless Steel Appliances, Storage & Impressive S City Views. "Eleven Residences" Is A Boutique Bldg W/ Rooftop Bbq, Gym, Billiards, Party Room, Media Room, Theater Rooconcierge, Visitor Parking & More. (id:61852)
Homelife/bayview Realty Inc.
307 - 35 Parliament Street
Toronto, Ontario
Brand new 2-bedroom suite at The GOODE Condo in the heart of the Distillery District. This bright offers a functional layout with a spacious living area, modern kitchen with built-in appliances, and a generous primary bedroom. Enjoy a large north-facing balcony overlooking a quiet exposure, perfect for outdoor relaxation. Steps to restaurants, cafes, shops, waterfront trails, streetcar, and all neighbourhood amenities. Premium building features include 24/7 concierge, fitness centre, co-working spaces, lounge areas, and rooftop amenities. Be the first to live in this stylish, contemporary suite in one of Toronto's most vibrant communities. (id:61852)
Prestigium Real Estate Ltd.
1501 - 75 Graydon Hall Drive
Toronto, Ontario
Welcome to this fully renovated, bright and spacious 3-bedroom, 2-bathroom condo in the heart of North York, offering approximately 1,352 sq ft of stylish open-concept living with a walkout to a large balcony. The living area includes an entertainment wall, fireplace, perfect for relaxing or entertaining. The primary bedroom offers an updated ensuite bathroom and walk-in closet, ideal for families. Includes large ensuite laundry, custom lighting, and window coverings. Located in a well-managed building with ALL UTILITIES INCLUDED in maintenance fees, enjoy 24-hr concierge, gym, sauna, security, and landscaped grounds with BBQ area. TTC at your door, steps to Fairview Mall, schools, parks, and minutes to the highway. Move-in ready. (id:61852)
Royal LePage Vision Realty
2013 - 36 Olive Avenue
Toronto, Ontario
Yonge and Finch's newest luxury Condo, Olive Residences. This 1 plus den never lived in unit.An exceptional new development ideally located steps to Finch Station.9-foot smooth ceilings, expansive floor-to-ceiling windows, and engineered laminate flooring throughout. Fully integrated European-style appliances, quartz countertops, stylish backsplash, and Kohler fixtures. Front-loading stacked washer and dryer.Indoor and outdoor amenities, including a fitness studio, yoga studio, social and party lounges, collaborative workspaces, meeting rooms, outdoor terraces, landscaped herb garden, virtual sports room, bocce court, ping pong table, and children's playroom to be completed.24-hour concierge service. Perfectly positioned in the heart of North York, TTC, shopping, dining, and everyday essentials. (id:61852)
Nu Stream Realty (Toronto) Inc.
7 English Garden Way
Toronto, Ontario
Welcome home to this beautifully updated family residence in the heart of prime North York. Thoughtfully renovated, the home features a modern kitchen complete with stainless steel appliances and a functional layout ideal for everyday living and entertaining. Tucked away in a quiet courtyard setting and surrounded by lush green spaces, this property offers the perfect balance of privacy and urban convenience. The second level offers two generously sized bedrooms and a stylish 5-piece main bathroom. The spacious primary retreat boasts its own luxurious 5-piece ensuite and a walkout to a private terrace-perfect for morning coffee or evening relaxation. Unbeatable location just steps to TTC transit, Yonge Street dining and cafés, top-rated schools, parks, and community centre amenities. A rare opportunity to enjoy comfort, style, and convenience in one of North York's most sought-after neighbourhoods. (id:61852)
Trustwell Realty Inc.
52 Rowanwood Avenue
Toronto, Ontario
Nestled on one of Toronto's most iconic tree-lined streets, just steps away from the vibrant Yonge Street, you'll discover the exquisite 52 Rowanwood Avenue. This beautifully updated 5-bedroom family home has been cherished and meticulously maintained by the same family for 25 years, showcasing a perfect blend of character and modern amenities. The main floor is an entertainer's dream, featuring a stunningly renovated kitchen that seamlessly flows into a landscaped backyard oasis, perfect for outdoor gatherings. The brand-new butler's pantry conveniently services the oversized dining room, making hosting dinner parties a delight. After a meal, retreat to the inviting living room, where a cozy wood-burning fireplace provides warmth and ambiance. With abundant natural light and ample seating, this space is ideal for relaxing or gathering around the grand piano to create unforgettable memories. Ascend to the second floor, where you'll find a generously proportioned primary suite complete with a private two-piece bath. This level also boasts a brand-new five-piece bathroom, a guest room, and an oversized study and family room, offering versatility for work or leisure. The third floor features two additional spacious bedrooms, including one with a newly renovated ensuite, along with a convenient laundry room that provides ample storage. This home truly offers a harmonious blend of comfort, style, and functionality, making it a perfect haven for family living. The lower level features a spacious recreation area, a home gym, ample storage, and a three-piece bathroom. Step outside to the private, fully fenced west-facing backyard, where a sun-soaked deck is enhanced by seasonal tree canopies and integrated stonework, creating a serene outdoor retreat (id:61852)
Bosley Real Estate Ltd.
1311 - 32 Forest Manor Road
Toronto, Ontario
One bed + Den(can be use as second bed), High Ceilings, Open Concept, Spacious Kitchen With Stainless Steel Appliances And Integrated Dishwasher. The Suite Has Two Full Baths, Den Has Sliding Doors.Stacked Washer Dryer. Enjoy a quiet and clear West and South View. 1 Extra large Parking spot close to elevator and 1 Locker included. Amenities, Including Concierge, Swimming Pool, Sauna, Outdoor Dining Space With Bbqs, Gym, Yoga Studio, Media Room, Party And Meeting Room (id:61852)
Aimhome Realty Inc.
6811 - 138 Downes Street
Toronto, Ontario
Experience the opportunity to reside in one of the most coveted waterfront areas, The Sugar Wharf, masterfully constructed by Menkes. Thoughtfully designed 501 sq ft + 189 sq ft balcony. Natural light floods the interior through floor-to-ceiling windows and complemented by a substantial wraparound balcony that grants a partial lake view & the CN Tower. The modern kitchen boasts integrated appliances and stone countertops. This excellent location places you just steps away from Union Station, Gardiner Expressway, St. Lawrence Market, and the Financial & Entertainment districts. Convenience is at your fingertips with Farm Boy, Loblaws, LCBO, restaurants & cafes just steps away. Plus Direct access to future path & school! (id:61852)
Prestigium Real Estate Ltd.
79 Niagara Street
Toronto, Ontario
Location, Location, Location, Full Furnished Three Bedroom Home, Right in the Heart of the City. This House Has It All. Beautiful Three Bedroom House. Newly Renovated Throughout With High Ceilings, Updated Kitchen With Granite Counter Tops And Lots Of Cabinet Space, Renovated Bathroom With Subway Tiles And Glass Divider, Parking Included. Steps To King St, Ttc, Tons Of Restaurants, Bars, Parks, Grocery Stores And So Much More. (id:61852)
Right At Home Realty
1111 - 1 Quarrington Lane
Toronto, Ontario
Experience the best of city living in this never-lived-in condo at One Crosstown, perfectly positioned at Don Mills & Eglinton! Enjoy a rare combination of Toronto skyline views to the south and a serene ravine/park outlook to the Ontario Science Centre Landscaping. This East-facing unit is filled with morning light through its floor-to-ceiling windows, enhanced by 9-foot ceilings and a modern kitchen with sleek finishes and premium appliances for stylish, functional living. Well designed Washroom space and conventional size Laundry machine offers family conveniency. Enjoy easy access to amenities including fitness centre, party rooms, guest suites, lounges and communal BBQ area. Just steps from schools, parks, shops, and restaurants. One Locker included for extra storage space! (id:61852)
Nu Stream Realty (Toronto) Inc.
13 Whitton Drive
Brantford, Ontario
Welcome to this beautifully designed detached home in one of Brantford's most desirable neighborhoods, Premium Ravine Lot. three years old and thoughtfully crafted for modern family living. This spacious residence features four large bedrooms, each with generous walk-in closets. The second floor offers three full bathrooms, including a luxurious ensuite and expansive walk-in closet in the primary bedroom, a well-appointed Jack and Jill bathroom between two bedrooms, and a separate full bath for the fourth bedroom. Convenience is key with an upper-level laundry room and a stunning upgraded kitchen that boasts a walk-in pantry, perfect for home chefs. The home is located close to top-rated schools like Walter Gretzky and Assumption College, family-friendly parks including Waterworks Park, and just minutes from shopping, restaurants, and transit routes. Offering a perfect blend of luxury, comfort, and convenience, this home is a must-see for families seeking quality living in Brantford. (id:61852)
Right At Home Realty
44 Bowshelm Court
Mississauga, Ontario
Beautifully newly renovated Furnished One bedroom basement apartment with features rarely found in basement units and An Open-Concept Layout. Full kitchen with dishwasher (rare for basement units), Luxury bathroom with LED backlit mirror, electric bidet toilet with seat warmer & full-height storage cabinet, glass shower, In-unit washer & dryer, additional hallway storage, Modern finishes throughout. Private entrance through garage. Suitable for a single or couple. No Pet No Smokers please. (Landlord may consider unfurnished) (id:61852)
Homelife/bayview Realty Inc.
12 - 3077 Cawthra Road
Mississauga, Ontario
Excellent Location. Spotless Carpet free, 2 Br 2 washroom Townhouse in the Heart of Mississauga. Open-Concept Living/Dining Room And Kitchen. Kitchen With Stainless Steel Appliances & W/O To Balcony. Barbeque Allowed. (from the balcony, you can see the cemetery, if this matters to you pls do not book the showing). Bright Living area Features: Marble Floors, Smart TV, and a combined dining area and Powder room. The Master Bedroom With A Walk-In Closet And Smart TV. Upper floor laundry. Upgraded light fixtures and portlights. Looking For Very Clean working Couples Or Single Professionals (id:61852)
One Percent Realty Ltd.
65 Patrice Crescent
Vaughan, Ontario
Beautifully Renovated And Meticulously Maintained 3 Bedroom Home On A Private Family Friendly Street. Exceptional Layout With Spacious Bedrooms And 4 Bathrooms. Stunning Custom Kitchen Featuring Two Sinks, Two Dishwashers, And Stainless Steel Appliances, Perfect For Entertaining. Hardwood Floors And LED Pot Lights Throughout. Newly Renovated Basement With Durable Vinyl Plank Flooring Offers Excellent Additional Living Space. Large Pie-Shaped Backyard Provides Privacy And Room To Enjoy. Full Two-Car Garage With Convenient Interior Access. A Must-See Home That Truly Stands Out. (id:61852)
Sutton Group-Admiral Realty Inc.
169 Seguin Street
Richmond Hill, Ontario
Stunning Brand New Townhouse. Rarely Offered Finished Walkout Basement Adds More Living Space And Extra Rental Income Potential. Never Lived In! Main Floor featuring An Open Concept plan, A Soaring 9' Ceiling And An Oversized Walkout Deck. Kitchen With Extra Large Granite Center Island, S/S Appliances & Hood Fan, Over Sized Windows throughout bring in natural sunlight all day long. Super Functional Floorplan, Total 2,415 SF, Featuring 3+1 Bright & Spacious Bedrooms, Three Full Bath And One Powder Well Appointed. Built-in Garage Plus Extra Deep Driveway Can Park 3 Cars. Minutes To Go Station, Shops, School, YRT, Bond Lake and Lake Wilcox. A Must See! (id:61852)
Bay Street Group Inc.
130 St. John's Side Road E
Aurora, Ontario
The Sanctuary! Spectacular family compound and entertainers estate on 35+ acres with private 15-acre spring-fed pond. Gated entrance, winding drive, circular motor court, and porte-cochere create an impressive welcome. Over 13,000 square feet of meticulously crafted living space with the finest materials and exceptional attention to detail. Main floor principal suite features grand entrance, his & hers dressing rooms, private office, and bar. Gourmet kitchen with top-of-the-line appliances, large windows, and terrace/pond views. Great room with marble fireplace and walk-out to terrace. Dining room with glass-encased wine storage and courtyard view. All bedrooms with ensuites' and walk-in closets. Finished walk-out basement with in-law suite potential. Hard surface floors throughout. 7-car garage, 27 parking spaces. Fully landscaped, magnificent water views, and the privacy. Walking distance to St. Andrews College & St. Anne's School. Close to Aurora Village amenities. A rare offering in a prestigious location! (id:61852)
RE/MAX Your Community Realty
10 Squire Drive
Richmond Hill, Ontario
Beautiful New Renovated 4 + 2 Detached House Situated In High Demand Community. New Engineer Hardwood Floor, New Tire On Main Floor With All LED pot Lights. New Kitchen With Central Island With Quartz Counter Top. New Stove, ,New Range Hood, Fireplace On Main Floor. New Powder Room With LED Mirror and Quartz Counter. All New Light Fixtures. New Stairs and Metal Handrails. New Vanities and Toilets On 2nd Floor Washrooms. New Painting All Over The House. New Stairs To The Basement. New Vinyl Floor on Basement With All New Pot Light. New Vanity For Basement Washroom. New Paving On Driveway with No Side Walk To Fit 4 parking Spots On Driveway. Enclosed Porch With Interior Access To Garage. Very Functional Floor Plan. Quick Access To Hwy, Shopping And Hospital. Top Rated Schools. Viva Transit & More (id:61852)
Real One Realty Inc.
#bsmt - 320 Drewry Avenue
Toronto, Ontario
Gorgeous Newly Renovated Basement Apartment In A Safe and Friendly Neighbourhood. Bright & Cozy 2BrWith Separate Entrance & Separate Laundry. Custom Built Kitchen & Washroom. Quartz CounterTops, Sink And Facet, Partial Furnished. Steps To Ttc, Close To Yonge St, Subway, School, Parks,Restaurants & All Amenities. (id:61852)
Bay Street Integrity Realty Inc.
815 - 25 Greenview Avenue
Toronto, Ontario
Luxury Tridel Building. Beautiful Unobstructed West View. Best Location!! Close To Finch Subway, Go Bus Station, Viva, Shops. Den Could Be Used For 2nd Bedroom. Bright & Spacious, Open Concept, Granite Counter Top, One Parking And One Locker Included (id:61852)
Right At Home Realty
Rm1 - 3036 William Cutmore Boulevard
Oakville, Ontario
Available March 1! Spacious furnished bedroom with private washroom, featuring laminate flooring and smooth ceilings. Bright and airy with large windows, located in the upscale and trendy Joshua Creek neighbourhood. Excellent access to Hwy 403, QEW, and 407. Driveway parking available for $50/month. Utilities included. Conveniently located right beside the home is a T&T Supermarket opening March, and situated within the high-ranking White Oaks Secondary School zone.Ideal for a young professional or student. (id:61852)
Union Capital Realty
238 Nautical Boulevard
Oakville, Ontario
Stunning sun-filled home in Prestigious Lakeshore Woods in Oakville on a Premium corner lot. With solid brick exterior and Custom double front door, this home welcomes you into a bright and inviting main floor. It offers 3301sqft (above grade) & 1534 sqft (basement) of Elegant living space. Formal spacious living room with 11ft ceiling , Separate Dining room, Gourmet Chefs Kitchen with Ample storage, a grand island with seating, Stainless steel appliances including a gas stove, built-in microwave, and oven. Family Room boasts a Cathedral Ceiling with Soaring Windows, built-in cabinetry including a two-sided gas fireplace shared with the main floor office. Modern Laundry room with new washer/dryer and a bench. 2nd Floor features An expansive primary bedroom with new TV cabinets and closets, Walk-in closet, and luxurious 5-piece ensuite, plus three additional spacious bedrooms each with ensuite. Fully Finished Basement Includes two bedrooms with ensuites, a large recreation area, a separate kitchen, laundry room, and an additional 2-piece bathroom. Imported light fixtures, Hardwood floors throughout. With a double-car garage and an extra wide driveway, this home provides ample parking. Professionally completed interlocking at front, backyard and side yard. The backyard and side yard is your dream outdoor space with beautiful trees, new grasses, new gazebo, standard size badminton court, lots of space to add your dream features (sunroom, outdoor kitchen, shed, etc). A rare find large lot in Lakeshore Woods. Great location, close to highway, schools, shopping centers, trails, parks, dog parks, and beach. (id:61852)
Real One Realty Inc.
3002 Preserve Drive, Unit 25 Drive
Oakville, Ontario
Welcome home to a space designed for real family living.Located in Oakville's beloved Preserve community, this thoughtfully upgraded townhome offers the perfect balance of comfort, function, and warmth for a growing family. The owner has invested in a valuable bedroom upgrade, creating extra space for children, visiting grandparents, or a quiet home office-because every stage of family life deserves room to grow.With comfortable living space on every level, this home allows everyone to enjoy both togetherness and privacy. Morning routines run smoothly, evenings feel relaxed, and weekends become moments to slow down and truly connect.Step outside and you're surrounded by parks, walking trails, top-rated schools, and family-friendly amenities-everything you need just minutes away. Whether it's playground time, school drop-offs, or family dinners nearby, life here is simply easier and more enjoyable.This is more than a home-it's a place where children grow, memories are made, and your family's next chapter begins. Perfect for young families looking for space, comfort, and a welcoming community. (id:61852)
Jdl Realty Inc.
52 - 50 Edinburgh Drive
Brampton, Ontario
Welcome to this stunning end-unit 3-bedroom, 4-bathroom condo-townhouse, offering one of the best locations in the complex! This bright and spacious home features a fully finished walkout basement that backs onto a serene ravine, offering peaceful views and added privacy. From the moment you step inside, you'll be impressed by the thoughtful layout, natural light, and quality finishes throughout.The main floor showcases an open-concept living and dining area with elegant hardwood flooring, perfect for relaxing or entertaining guests. A bay window adds charm and floods the space with light. The modern kitchen is equipped with stainless steel appliances, ample counter and cabinet space, a stylish backsplash, and a convenient breakfast bar. A second bay window in the kitchen overlooks the private ravine and opens to a deck perfect for morning coffee or evening BBQs.Upstairs, the large primary bedroom features a walk-in closet, its own bay window, and a 4-piece en-suite bath for your comfort. Two additional generously sized bedrooms and a full bathroom complete the upper level.The professionally finished basement, completed by the builder, offers a walkout to a private patio surrounded by nature ideal for a home office, recreation room, or media space. Theres also a 2-piece bathroom and abundant storage space.Enjoy the convenience of a single-car garage with direct interior access, a private driveway, and visitor parking nearby. Bay windows on all three levels enhance the character and brightness of this exceptional home. Don't miss this rare opportunity to own a beautifully maintained, move-in-ready home in a sought-after, family-friendly community. Book your private showing today! (id:61852)
Executive Real Estate Services Ltd.
215 Keele Street
Toronto, Ontario
Fantastic Opportunity For Investors And End-Users Alike! Just One Block From Bloor St West And The Subway!!! Whether For Personal Use, Multi-Generational Living, Or Investment, This Property Delivers Location, Functionality, And Income Potential In One Complete Package. This Well-Maintained Originally Four Bedroom Home Features Extra Kitchen On Upper Level Now Which Can Be Easily Converted Back, Three Wrms And A Legal Basement Apartment. Recent Improvements Include All New Windows, A Renovated Main-Floor Kitchen, Two Renovated Bathrooms, And A New 200-amp Electrical Panel. Excellent Transit With Nearby TTC Subway Connections. Enjoy Countless Restaurants, Bars, & Shops Along Bloor St. Close Proximity To Majestic High Park With Many Beautiful Trails. (id:61852)
Century 21 Heritage Group Ltd.
1208 - 20 Gatineau Drive S
Vaughan, Ontario
Gorgeous 2-Bedroom, 2-Full-Bathroom Corner Condo Flooded With Natural Light! This Desirable Layout Offers An Open-Concept Living Space With Modern Finishes And Thoughtful Details Throughout. Highlights Include: Spacious Balcony Perfect For Relaxing Or Entertaining, Large Walk-in Closet in the Primary Bedroom Suite, Expansive Kitchen With Large Island, Ample Storage, Seamless Flow to Living/Dining Areas, Pot Lights, Window Blinds, and Engineered Hardwood Flooring, 1 Underground Parking Spot (Electrical Vehicle Charger EVC) + Private Locker Included. Live in One of Thornhill's Most Prestigious Buildings - D'or Condos - With Resort-Style Amenities:- 24-Hour Concierge and Security- Indoor Pool, Hot Tub, Steam Room/Sauna- Fully Equipped Gym, Yoga Studio- Elegant Party Room With Lounge and Outdoor Terrace/BBQ Area- Guest Suites, Media Room, and More. Prime Beverley Glen Location: Steps to Shops, Restaurants, Promenade Mall, Transit, Parks, and Major Highways. Ideal for Professionals or Small Families Seeking Luxury and Convenience. (id:61852)
Sutton Group Quantum Realty Inc.
79 Silk Twist Drive
East Gwillimbury, Ontario
A Must See 3200 Sqft Double Car Garage House In The Prestigious Neighbourhood With Walk-out Basement. Featuring Open Concept Layout And Lots Of Upgrades. Hardwood Flr And Smooth Ceiling Thru-Out Main & Second Floor. Features Library In The Main Floor Giving More Space And Privacy. Large Eat-In Kitchen, Cozy Living & Dining Room. Spacious Master Bedroom W/ 5Pc Ensuite Washroom. 2nd&3rd, 4th&5th Bdrms W/ 4Pc Semi-Ensuite. Enjoy This Brand New Home! Close To Schools, Shops, Parks, Go Transit, Shopping Center, Hwy404. (id:61852)
Hc Realty Group Inc.
924 & 926 Lake Drive E
Georgina, Ontario
Attention Entrepreneurs, Investors & Developers! An incredible opportunity to purchase prime, commercially-zoned, fully serviced vacant land on a high-visibility Main Street location. This versatile site offers a wide range of permitted uses to match your vision-ideal for concepts such as a pop-up restaurant/food service, food trucks, parking, financial or professional office, medical, garden centre, vehicle sales/car dealership, retail, school/education, theatre/entertainment, dry cleaning, and more. Ask for the zoning by-law for the full list of permitted uses. Surrounded by established retail with strong local and tourist foot traffic, and just minutes from Lake Simcoe and Jackson's Point Harbour, a standout location with serious potential. (id:61852)
Tesa Real Estate Inc.
69 Newmill Crescent
Richmond Hill, Ontario
Welcome to this beautifully renovated basement apartment in the highly desirable Devonsleigh community. This carpet-free unit offers a bright open-concept layout with modern pot lights and a functional kitchen featuring brand-new appliances. Featuring a separate entrance for added privacy and convenience. Tenant is responsible for one-third of all utilities. One driveway parking space included. Enjoy the convenience of private in-suite laundry. Steps to Yonge Street, close to all amenities, Viva, banks, restaurants, supermarkets, and more. (id:61852)
Homelife Landmark Realty Inc.
