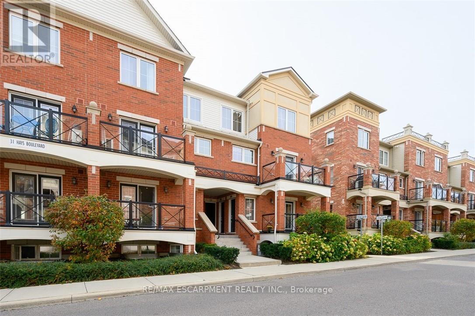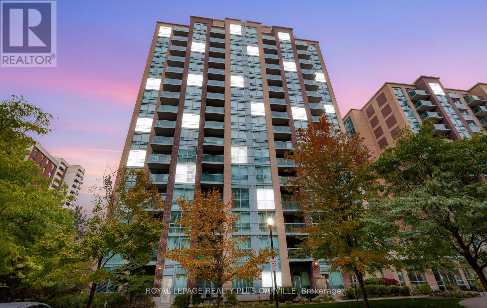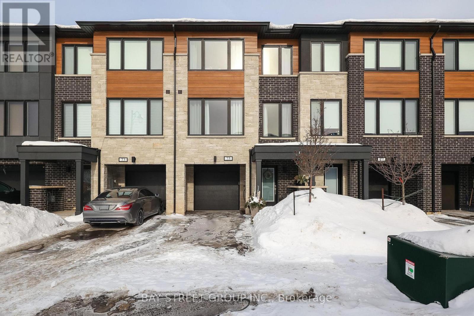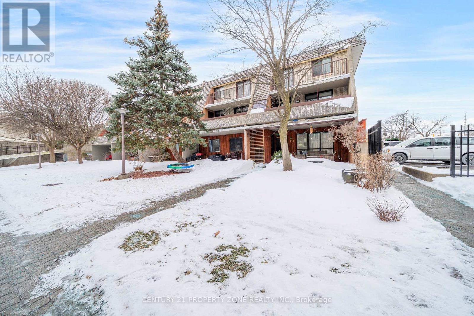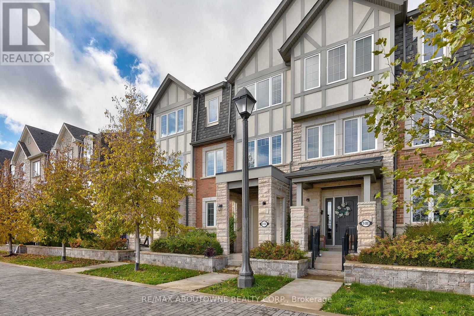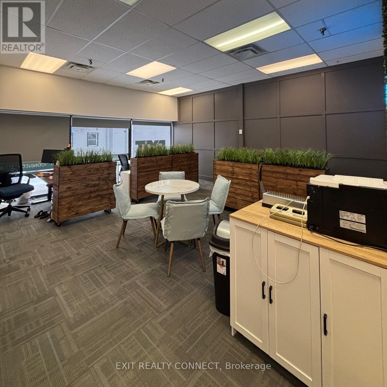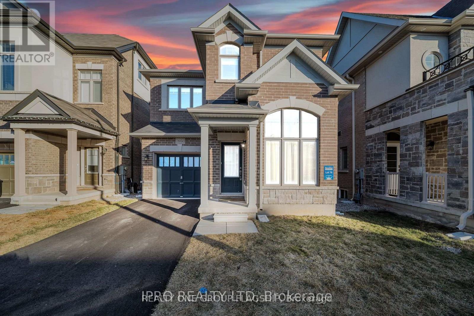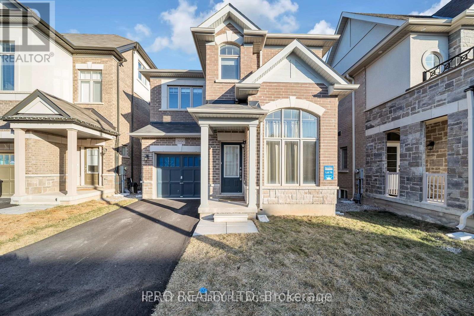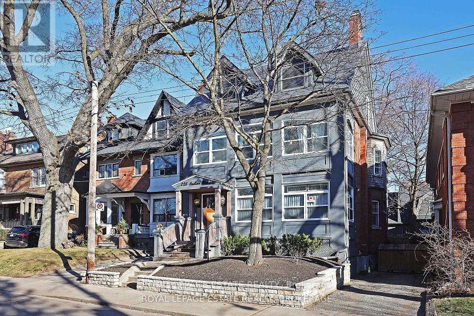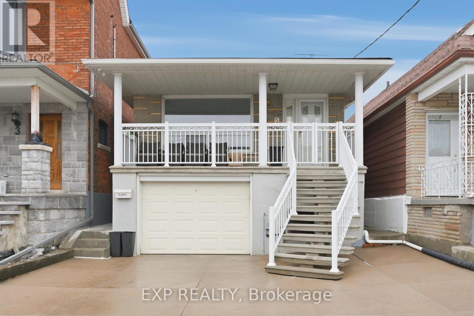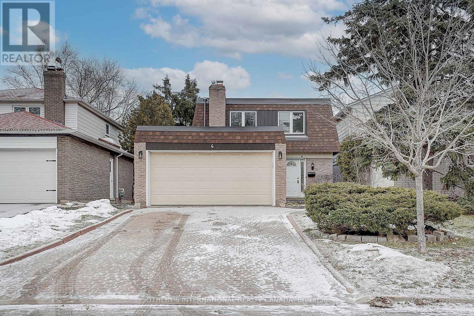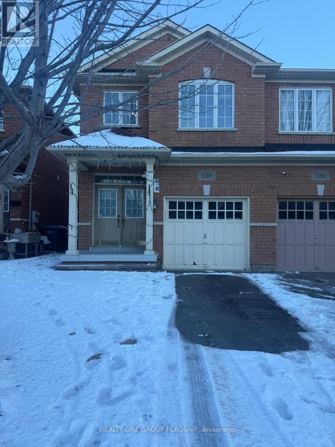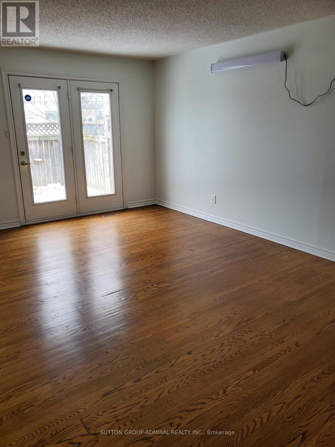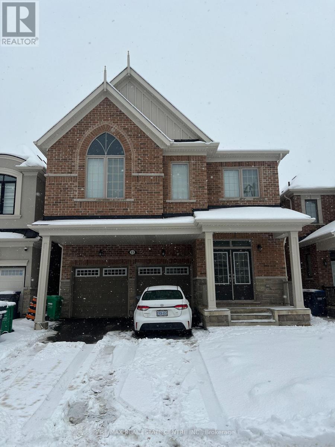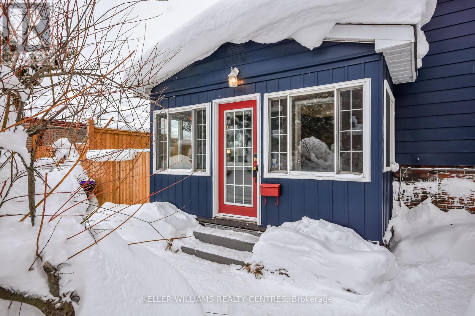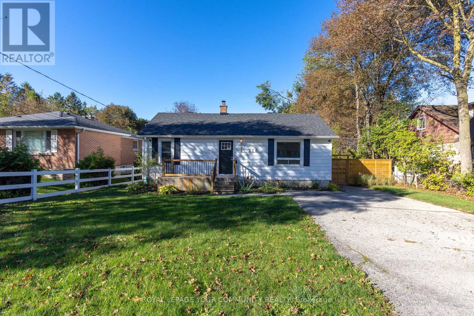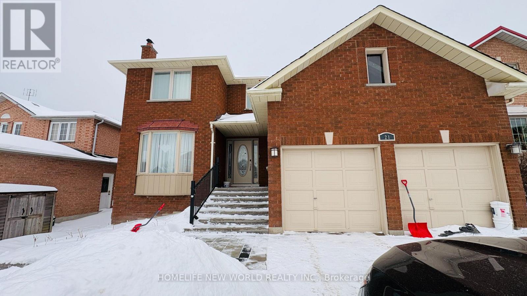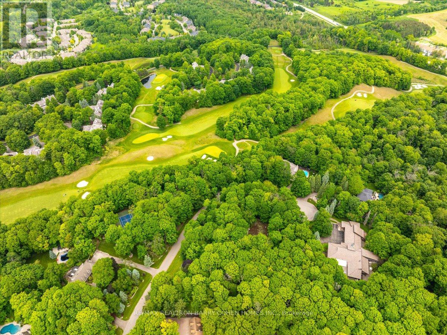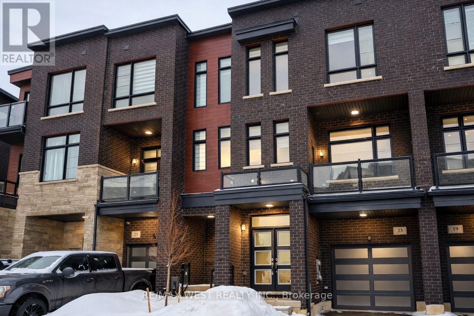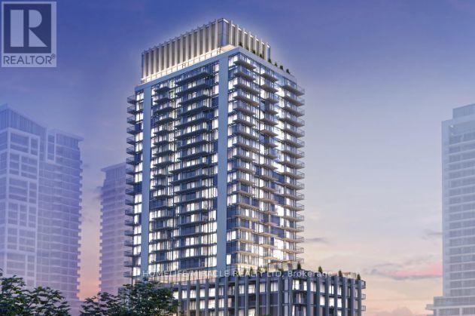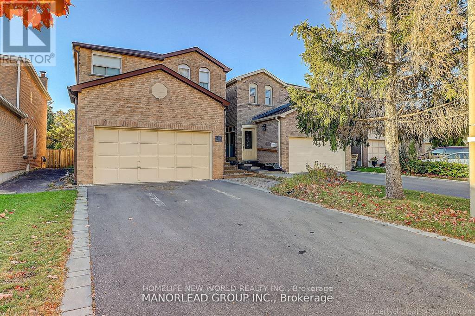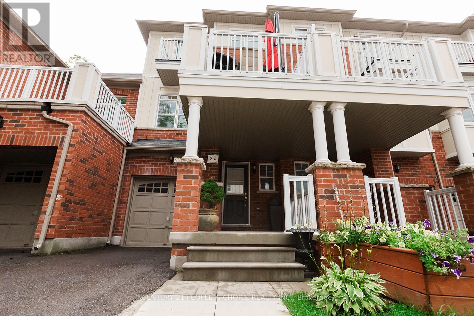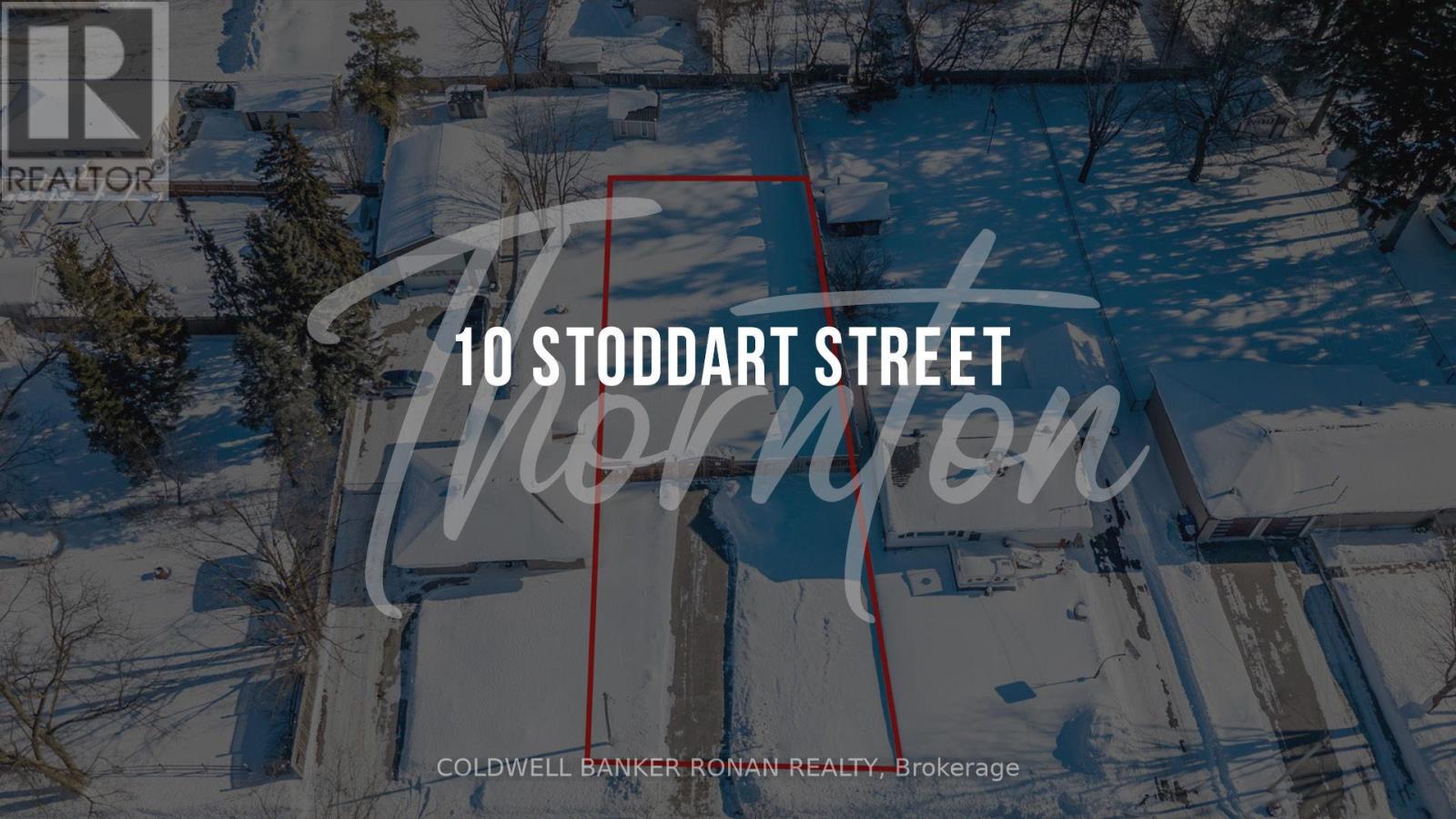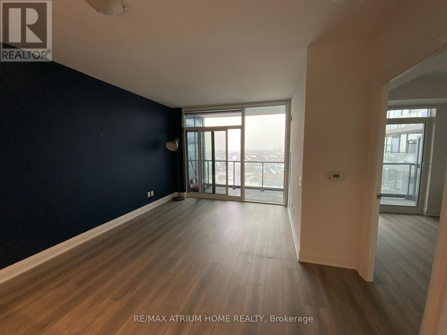9 - 31 Hays Boulevard
Oakville, Ontario
Prime location within walking distance to shops and restaurants and located minutes from New hospital. Open Concept Design W/986 Sq-ft Upper Level Stacked Townhouse with 2 bedrooms, 2 washrooms, large bright open concept living with walk-out balcony. 1 parking spot and storage locker included. AAA Tenants only. (id:61852)
RE/MAX Escarpment Realty Inc.
Lph07 - 7 Michael Power Place
Toronto, Ontario
Welcome to this sophisticated lower penthouse 2-bedroom suite, located in the highly desirable Islington Village in central Etobicoke. This spacious corner unit features a thoughtfully designed split-bedroom layout with two full bathrooms, offering both comfort and privacy. Expansive floor-to-ceiling windows flood the space with natural light, creating a bright and inviting atmosphere throughout. The contemporary galley kitchen is equipped with stainless steel appliances, while gleaming hardwood floors add a refined touch of elegance. Quiet and functional, this residence is ideal for those seeking a harmonious balance of tranquility and convenience with 24/7 Concierge, Pool Table & Golf Simulator. Situated just minutes from the prestigious Islington Golf Club and a short walk to Islington Subway Station, nearby parks, top-rated schools, and a diverse selection of restaurants, this home offers the perfect combination of urban living and upscale community charm. (id:61852)
Royal LePage Realty Plus Oakville
75 Windtree Way
Halton Hills, Ontario
Welcome To 75 Windtree Way! This FREEHOLD luxury townhome community is located directly across the street from North Halton Golf and Country Club and minutes to lovely downtown Georgetown. Conveniently close to 401/Trafalgar Rd, these modern townhomes will accommodate a multitude of buyers including couples, families, empty nesters and investors. With custom quality finishes throughout, this home features a bright and spacious kitchen, breakfast and family room with quality tile and hardwood flooring, three generous sized bedrooms and 4 bathrooms. The ground level of this home offers a rec room perfect for an office or gym area, with walkout and access to the single car garage. (id:61852)
Bay Street Group Inc.
112 - 1250 Mississauga Valley Boulevard
Mississauga, Ontario
"This end-unit 3 bedroom townhouse with finished basement has a big front yard and is located in a quiet neighborhood near Mississauga Valley Park. Above Grade 1260 sqft & finished basement of 544sqft makes a total living area of 1800+ sqft The condo includes free cable TV, internet, heating, and hot water. It's on a corner lot, close to visitor parking, a grocery store, a convenience store, a bus stop, and other basic amenities. The famous Square One shopping mall is just 1.5 kilometers away. The home was recently updated with new laminate flooring, an upgraded kitchen, modern lighting, a new electrical panel, and a renovated bathroom, all done in 2024 and 2022. It's also near the Mississauga Valley community center and library" (id:61852)
Century 21 Property Zone Realty Inc.
20 - 3002 Preserve Drive
Oakville, Ontario
Meticulously maintained, professionally cleaned and ready for you to call home! Welcome to this 3-Storey Townhome in North Oakville. With views of the Preserve Pond, Steps from Paths and Trails, Stores, and Ellen Davidson Parkette, the surrounding amenities are almost as impressive as the home itself! California Shutters, Dark Hardwood Floors, Wrought Iron Spindles and Designer finishes enhance each room! Enjoy an open concept island kitchen with crisp white cabinetry, aqua mosaic tile backsplash and granite counters. A light and bright combination living/dining room walks out to an upper BBQ deck (19ft by 9ft) - perfect for entertaining! The Family Room features a Stone accent wall with existing fireplace not to be used. Retire to spacious upstairs bedrooms each featuring wall to wall carpeting and an abundance of closet space. The Primary Bedroom features a 4-piece ensuite with soaker tub, glass shower, granite vanity countertops and walk-in closet with custom built-ins. A Main Floor Den acts as the perfect at home office, and again boasts a view of the Pond. Double Car Garage with Interior Access via Laundry Room. In walking distance to Schools (St. Gregory the Great Catholic Elementary School, Oodenawi Public School, Forest Trail Public School and more), Sixteen Mile Sports Complex includes community center, library, pool, soccer fields, hockey rink e.t.c. and easily accessible to 401/403/407. Triple AAA executive tenant only. Non-smoker. No pets allowed. Tenant to provide OREA rental application, credit check, proof of income, and tenant insurance. Tenant pays all utilities including water/hydro, gas & water tank rental. (id:61852)
RE/MAX Aboutowne Realty Corp.
101 - 310 Main Street E
Milton, Ontario
We have space for sublease on Main street in Milton! This is a fantastic downtown location, professional building with parking lot in the rear. Bright and airy main floor and lower level space totaling 2,462 sf, with lots of windows fronting Fulton Street , stairs to basement portion of the unit with private washrooms, kitchenette and elevator access . We are looking for someone to take over the entire lease or rent part of it! It can be modified for the end user! There is open desk space on the main floor (5 or 6), a board room that seats 12 and can be converted to a huge private office, a semi private double office and two full offices that are currently subleased (the existing subtenants have a 1 year lease until fall 2026). The basement has a private office (currently being used as storage), a kitchen and an open area that is convertible currently being used as 2 lounge areas and a team meeting area. (id:61852)
Exit Realty Connect
3950 Koenig Road
Burlington, Ontario
Welcome to this beautiful 2023 Built fully brick detached home in the highly sought-after Alton Village in Burlington! This stunning property offers modern living at its finest with a spacious layout and plenty of natural sunlight throughout. Featuring a 1-car garage with convenient inside entry, this home is designed for both comfort and functionality. The main floor boasts a cozy family room with a fireplace, perfect for relaxing or entertaining, kitchen with extended cabinets & a large island with a breakfast bar--perfect for quick meals or socializing with guests, and a well-sized den that makes an ideal home office or study space. Upstairs, you'll find three generously sized bedrooms, providing ample space for your family. The home offers 4 well-appointed washrooms, including a convenient upstairs laundry. The finished basement is a great bonus, offering additional living space and a full washroom, perfect for guests or family. There is some additional unfinished area in the basement for extra storage. Not only does this home offer fantastic living space, but its also ideally located. You'll be just minutes away from GO Station, Hwy 403, Hwy 407, Multiple Plazas, Grocery Stores (Farm Boys, Longos, Fortinos), Banks, Tons of Restaurants, LCBO, Tim Hortons, Starbucks, McDonalds, Walmart, Gym, Parks, School, Recreation Centre, making everyday errands and commuting a breeze. Tenant Pays Rent + 100% Utilities (Hydro, Gas, Water And Hwt Rental). Over 2100 sqft of living space. Pictures from previous listing. Some pictures are virtually staged. (id:61852)
Realty One Group Flagship
Get Home Realty Inc.
3950 Koenig Road
Burlington, Ontario
**WOW**Priced Well for Quick Sale** Welcome to this beautiful 2023 Built fully brick detached home in the highly sought-after Alton Village in Burlington! This stunning property offers modern living at its finest with a spacious layout and plenty of natural sunlight throughout. Featuring a 1-car garage with convenient inside entry, this home is designed for both comfort and functionality. The main floor boasts a cozy family room with a fireplace, perfect for relaxing or entertaining, kitchen with extended cabinets & a large island with a breakfast bar--perfect for quick meals or socializing with guests, and a well-sized den that makes an ideal home office or study space. Upstairs, you'll find three generously sized bedrooms, providing ample space for your family. The home offers 4 well-appointed washrooms, including a convenient upstairs laundry. The finished basement is a great bonus, offering additional living space and a full washroom, perfect for guests or family. There is some additional unfinished area in the basement for extra storage. Not only does this home offer fantastic living space, but its also ideally located. You'll be just minutes away from GO Station, Hwy 403, Hwy 407, Multiple Plazas, Grocery Stores (Farm Boys, Longos, Fortinos), Banks, Tons of Restaurants, LCBO, Tim Hortons, Starbucks, McDonalds, Walmart, Gym, Parks, School, Recreation Centre, making everyday errands and commuting a breeze. Pictures from previous listing and some pictures are virtually staged. Approx 2100 sqft of living space. (id:61852)
Realty One Group Flagship
Get Home Realty Inc.
Bsmt Apt - 225 Indian Road
Toronto, Ontario
Bright 1BR Lower-Level Suite in High Park. $1850/mo All-Inclusive. Freshly painted with updated flooring and pot lights throughout. Modern kitchen features a gas range, dishwasher, and updated cabinets. Bedroom includes a spacious walk-in closet. Updated 4pc bath with new vanity and lighting. Features exposed brick and French doors. Available Feb 1. No parking. Steps to TTC and Roncesvalles. Don't Miss this one! (id:61852)
Royal LePage Estate Realty
5 Hatherley Road
Toronto, Ontario
Welcome to 5 Hatherley Rd. This large, bright, and inviting home offers over 1,300 sq ft of open-concept living with 3+2 bedrooms, potlights throughout, and a oversized east-facing window that fills the space with natural light. The upgraded kitchen features ample counter space, abundant cabinetry, and modern appliances, perfect for entertaining. Enjoy a large backyard ideal for BBQs and outdoor gatherings. Smart upgrades for effortless living include a large private drive, direct access inside from the garage, large main entryway with double coat closet, a separate side entrance, and a completely self-contained basement in-law suite with its own entrance (perfect for extended family or income potential) and two sets of independent washers and dryers. (id:61852)
Exp Realty
4 Dersingham Crescent
Markham, Ontario
Welcome to this beautifully fully renovated home.A masterpiece of modern design in Thornhill's prestigious German Mills. This beautifully home has been reimagined from the studs up for the discerning end-user, offering a bespoke, move-in-ready experience.The sun-filled, open-concept layout features high-quality finishes and large windows that flood the home with warmth. Every detail has been meticulously upgraded, including a designer chef's kitchen that flows seamlessly into the airy living and dining spaces-perfect for effortless entertaining. A rare highlight is the clean, finished garage with new drywall and fresh paint.Nestled on a quiet, tree-lined crescent, this property offers a sanctuary of tranquility while being steps from top-ranked schools, parks, and scenic trails. With easy access to the HWY and shopping centre, this exceptional residence delivers unparalleled quality in an established community. A rare, turnkey opportunity not to be missed. No survey. (id:61852)
Sotheby's International Realty Canada
5283 Pedalina Drive
Mississauga, Ontario
ALL INCLUSIVE - RENT INCLUDES UTILITIES AND PARKING. Spacious and Well maintained Basement apartment available for lease. The basement features 2 Bedrooms, 1 Washroom, 1 Car parking (in garage), Separate entrance from Garage, Storage. Conveniently located on Hurontario and Eglinton in Mississauga. Walking distance to plazas, Easy Access To Hwy 403/401/407, Close To Square One Mall, Community Center, Parks And Schools. (id:61852)
Realty One Group Flagship
Get Home Realty Inc.
7 Townhouse Crescent
Brampton, Ontario
Well-maintained 3-bedroom townhouse for lease with a functional layout and bright living spaces. The main floor features an open-concept living and dining area with walkout to a private fenced backyard. Finished basement offers additional living space, ideal for a rec room or home office.Updated kitchen with modern finishes. Spacious bedrooms on the upper level, including a primary bedroom with a closet. Two parking spaces included.Convenient location close to public transit, schools, parks, shopping, and major highways, making it ideal for families and commuters. (id:61852)
Sutton Group-Admiral Realty Inc.
Bsmt - 23 Salt Creek Terrace
Caledon, Ontario
***All Utilities Included in Lease Price along with 2 Parking Spots!***Welcome to this bright and beautifully finished basement rental featuring 3 generous bedrooms, each with windows for natural light and ample storage with closets / built-in cabinets. The modern feel continues throughout with recessed lighting and elegant finishes.The large family area is perfect for an L-shaped couch and TV setup, creating an ideal space to relax and entertain. The kitchen comes with appliances under 2.5 years old, making it move-in ready. The washroom boasts elegant, contemporary finishes for a stylish touch. Additional features include a large storage closet and a generous sized coat rack in the entrance hallway. One parking spot in driveway included in lease price. Enjoy an excellent location close to many amenities including Cassie Campbell Centre, FreshCo, Loblaws/Longo's, Starbucks, Walmart, parks, and a children's playground just a few minutes' walk away. This basement rental combines comfort, convenience, and modern style - a perfect place to call home! ***Landlord open to paint touch ups for the right Tenant***. Also, unit will be cleaned prior to Tenant moving in. (id:61852)
RE/MAX Real Estate Centre Inc.
318 Colborne Street
Midland, Ontario
Welcome to 318 Colborne Street, where space, flexibility, and Midland lifestyle come together. Set on a rare double lot just minutes from the downtown core, this inviting four-level side split offers 3+1 bedrooms and two full bathrooms, with a layout that easily supports in-law living, extended family, or potential rental opportunities. Warm up by one of two gas fireplaces, or step outside to your own private backyard retreat featuring a fully fenced yard and inground pool - ideal for summer days and effortless entertaining. Freshly painted on the exterior in 2024, this home shows pride of ownership throughout. Enjoy being close to Midland's vibrant restaurants, shops, and waterfront, with Georgian Bay living right at your doorstep. Elementary & High Schools are just minutes away too! A home that adapts to your lifestyle - today and into the future. (id:61852)
Keller Williams Realty Centres
210 Cox Mill Road
Barrie, Ontario
Client RemarksLocated on sought-after Cox Mill Road, this home sits on an oversized 60 x 200 ft lot. The private, tree-lined backyard features a 16' x 16' patio with a natural gas BBQ hookup, perfect for entertaining or relaxing. Offering 3 bedrooms and 2 full bathrooms (including a walk-in shower), this home has been well cared for with numerous updates: newer furnace, 100 amp breaker panel, new hot water tank, roof shingles (2022), new fence, new front and back walkways, refreshed landscaping, new exterior doors, and freshly painted throughout. Convenient side entrance provides direct access to the basement without going through the main floor. Potential for a second dwelling in the back ideal for teens, in-laws, or multi-generational living. Minutes from Lake Simcoe's waterfront and all downtown Barrie amenities! (id:61852)
RE/MAX Your Community Realty
Basement - 21 Keffer Circle
Newmarket, Ontario
Newly Renovated! Professional Finished and Very Practical Layout W/ Separated Entrance Walk-Up Basement Unit! Big Windows Above Ground with Tons Of Sunlight! The Unit Offers Large Open Concept Living and Dining Space W/ Modern Kitchen! Quartz Countertop and Ceramic Backsplash! Three Good size Bedrooms Including One Master Bedroom W/ 4-pc Master Ensuite! Open Concept Den w/ Corner Windows Can be Study Space or Play Area. New Vinyl Flooring Throughout! Lots of Potlights and LED Ceiling Lights! Main Bathroom with Glass-Enclosed Shower Room! Professionally Finished Pathway to The Separated Entrance At the Back! Separated Laundry Set! Two Tandem Driveway Parking Included! High Speed Internet Included! Tenant Responsible for 40% of All Utilities of The Whole House. Tenant Responsible Snow Removal of The Parking Spots and Pathway To the Unit. (id:61852)
Homelife New World Realty Inc.
20 Woodsend Crescent
Aurora, Ontario
A Rarely Offered 15,000SqFt Prestigious Estate On An Exclusive Cul-De-Sac Bordering Aurora's Exclusive Beacon Hall Golf Club. Nestled Amid A Premium 4-Acre Lot! The Property's Severance Potential Provides An Added Investment Opportunity. The Existing Estate Is An Architectural Marvel. Designed By Famed Architectural Firm Laszlo Nemeth Associates & Features Outstanding Indoor & Outdoor Entertaining Spaces Including Covered Outdoor Kitchen W/Multiple Terraces, Majestic Lawns & Forests, Plus A Bridge Leading To The Tennis Court & Tennis Pavillion. An Additional Outdoor Hot Tub Sits Beside The Swimming Pool, Highlighted By A Cascading Waterfall Feature. The Great Rm Centres Around A Striking 20ft+ 4-Sided Floor-to-Ceiling Stone Fireplace Crowned By Vaulted Ceilings & Surrounded By Wall-To-Wall Windows W/Multiple. A Large Bar, Sunken Billiard Rm, Family Rm, Grand Dining Rm & Gourmet Kitchen Complete The Main Floor Entertaining Spaces. Main Floor Primary Suite Boasts His & Hers Dressing Rooms, Spacious 9-Piece Ensuite & Private Stair To The Indoor Pool Complex Complete W/ Grotto Hot Tub W/Waterfall, Walkout To Rear Gardens, Full Service Bar & Spa Zone Featuring Marble Steam Room, Sauna, Shower Rm & Exercise Room. The Main Floor Bedrm Wing Features 2 Additional Bedrooms W/Ensuites, Spacious Office W/ Wet Bar & Powder Rm, Games Rm, Laundry, Guest Wing W/2 Bedrms Plus Ensuites. The Top-Floor Office, Complete W/An Adjacent Washroom, Presents An Idyllic Workspace Filled W/ Natural Light While Also Offering Excellent Potential To Be Converted Into An Additional Bedrm. Included Is A 1-Bedrm Self-Contained Apartment W/Separate Entrance For In-Laws Or Staff Including Kitchen, Bathrm & Living Rm. A Rare Offering W/Unmatched Amenities, Luxurious Privacy, Investment & Development Potential, Conveniently Located Close To St. Andrew's College, St Anne's School, The Country Day School, & Villanova. Steps to Beacon Hall Golf Course, Close To Magna Golf Club & Several Club Link Courses. (id:61852)
RE/MAX Realtron Barry Cohen Homes Inc.
Moffat Dunlap Real Estate Limited
23 Paradox Street
Vaughan, Ontario
This custom "Florence" model townhome in Kleinburg stands apart from others in the community with meaningful upgrades and a versatile layout. Built in 2025, the home reflects modern construction standards and numerous owner-selected enhancements not found in comparable units. Offering approximately 1,922 sq ft, the home includes 3 bedrooms and 3 full bathrooms across a bright, multi-level design. The second floor features a sleek kitchen with quartz counters, upgraded cabinetry and brick-pattern backsplash, flowing into two separate living areas - each opening onto its own private balcony. Nine-foot ceilings enhance the sense of openness and natural light. Cork flooring extends throughout the living spaces and bedrooms, paired with smooth ceilings, upgraded trim, black Halifax hardware and a stained oak staircase with upgraded railing. Modern glass balcony railings further elevate the architectural feel. On the ground level, you'll find a full 4-piece bathroom with glass shower, an Entertainer's Prep Area / Butler's Pantry with Fridge (no stove) and a walkout to a covered porch that connects directly to the exclusive-use backyard - ideal for summer gatherings or quiet outdoor relaxation. The upper level includes a spacious primary suite with private balcony, walk-in closet and 5-piece ensuite with granite counters and glass shower. Two additional bedrooms and a full bath complete the floor. A custom second-floor laundry room adds convenience. Additional features include central vacuum, upgraded 2.5-ton A/C, 200-amp electrical service, attached garage with interior access and three balconies in total. West-facing front exposure and east-facing backyard orientation provide balanced natural light throughout the day. Located in Kleinburg near parks, walking trails, local schools, and the shops and cafés of Kleinburg Village, with convenient access to York Region Transit routes. Flexible occupancy available. (id:61852)
RE/MAX West Realty Inc.
1407 - 27 Korda Gate
Vaughan, Ontario
Brand new, never Lived in condo. Modern and bright, 1 bed and 1 bath with parking, Just steps from Vaughan Mill. This 664 sqft Total with exterior 126 sqft and interior 538 sqft. modern kitchen 4 Piece ensuite bathroom and walk in closet... Easy access to Highway 400,407, YRT and Vaughan mills terminal. Excellent opportunity to lease this luxury suite in one the most desirable communities. (id:61852)
Homelife/miracle Realty Ltd
25 Forbes Crescent
Markham, Ontario
Gorgeous 4 Bdrm Family Home, Nestled Amongst Multi Million Dollar Homes.Oversized Deep Lot, Demand Location Milliken Mills Community! Southernly Exposure Allowing Natural Light All Day.Hdwd Thru-Out Main/Upper Flrs, Renovated Kitchen W/Main Flr Laundry. Fam Rm With Wood Burning F/P & W/O To Large Fenced Yard. Spacious Master Bdrm Has 4Pc Ens & His/Hers Closets. Fin Open Concept Bsmnt. Most Windows Replaced. (id:61852)
Homelife New World Realty Inc.
102 Roy Grove Way
Markham, Ontario
Greenpark Beautiful Townhouse In High Demand Greensborough Markham Meadow, Steps To Swan Lake.Boasts With Beautiful Natural Light, Main Features 9' Ceiling, Modern Kitchen With Open Large Living/Dining And W/O To Deck, Oak Stairs,Pot Lights Thru Out, Laundry Room On Main. Prime Br With 4Pc Ensuite With Walk-Out To Balcony. Walking Distance To Schools,Parks,Mount Joy Go Station,Shops And More. POTL $173.35. (id:61852)
Century 21 People's Choice Realty Inc.
10 Stoddart Street
Essa, Ontario
Transform your Architectural Dreams into Reality on this 57x164 Feet Building Lot On A Quiet Mature Street in The Quaint Village of Thornton! An Existing Drilled Well, Paved Driveway, Privacy Fencing and Level Landscape Give You a Huge Head Start on Your Building Plans! An Ideal Commuter Location, Just Off Hwy 27, Easy Access to Hwy 400, Minutes to Barrie, Shopping, Restaurants, Schools, Parks/Recreation, Skiing, Golfing, North to The Cottage or south to the GTA In Less Than One Hour! Check out the Video/Virtual Tour to envision your your very own custom built home on this large in-town lot! See New Survey Attached For Lot Measurements & Boundaries. (id:61852)
Coldwell Banker Ronan Realty
707 - 10 Gatineau Drive
Vaughan, Ontario
This stunning D'or Condo located at prime location, Bathurst/Centre. Walking distance to all amenities, shops, restaurants, public transit. 1 + Huge den with 2 full bathrooms. Extra Large Full size balcony, 9' ceiling, enjoy all the facilities in this building, recreation center, pool, gym, sauna, 24hr concierge. (id:61852)
RE/MAX Atrium Home Realty
Goldenway Real Estate Ltd.
