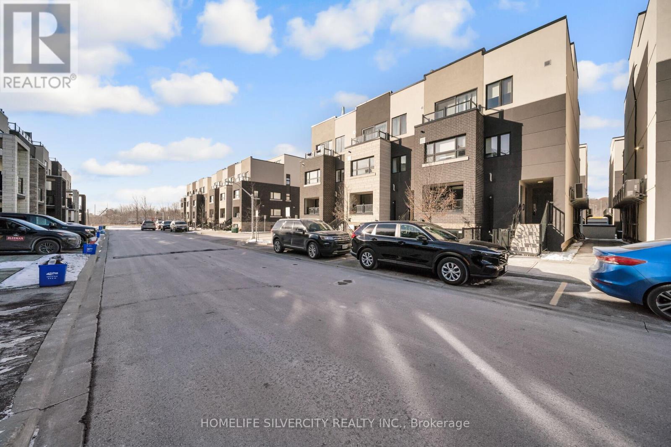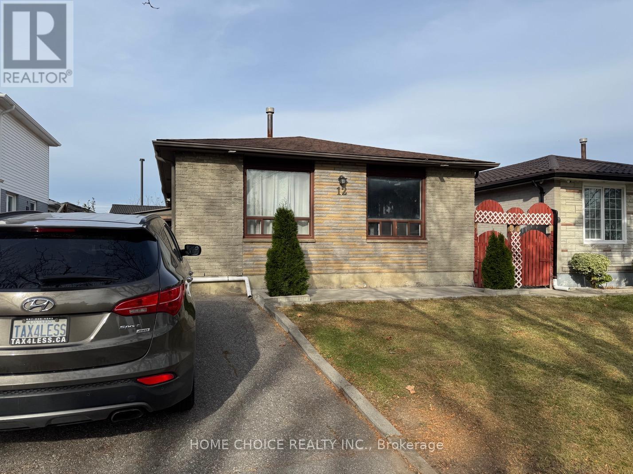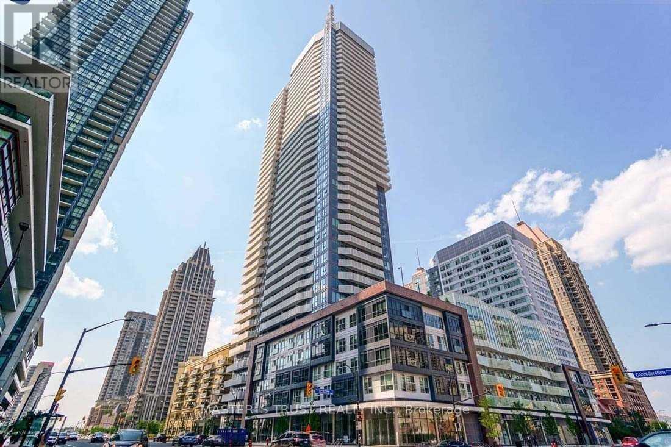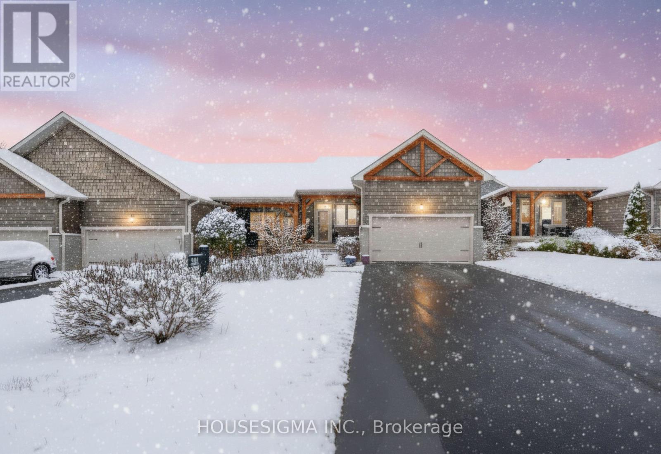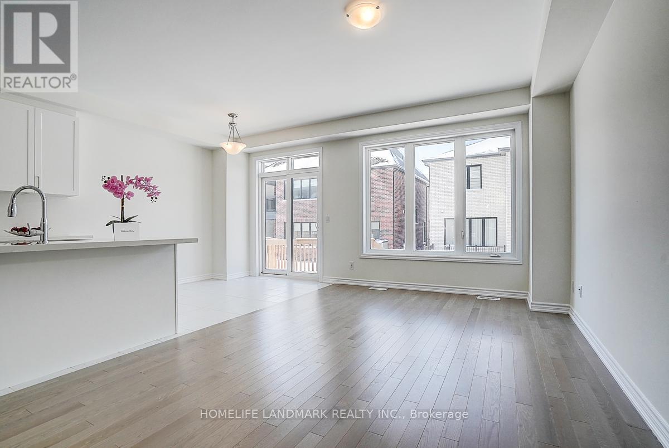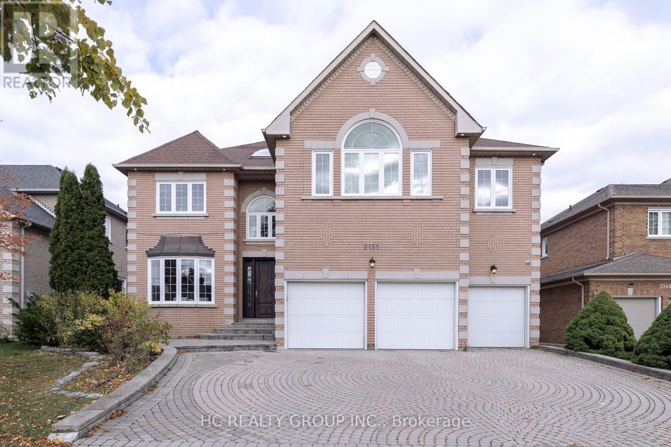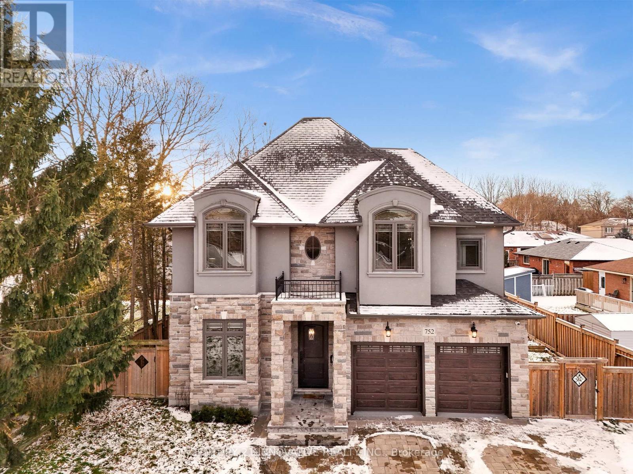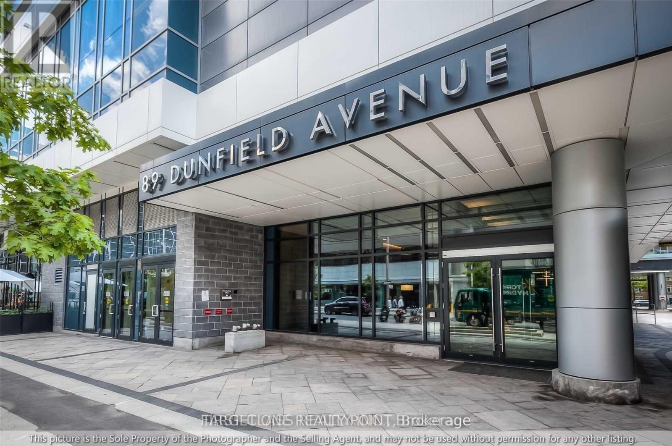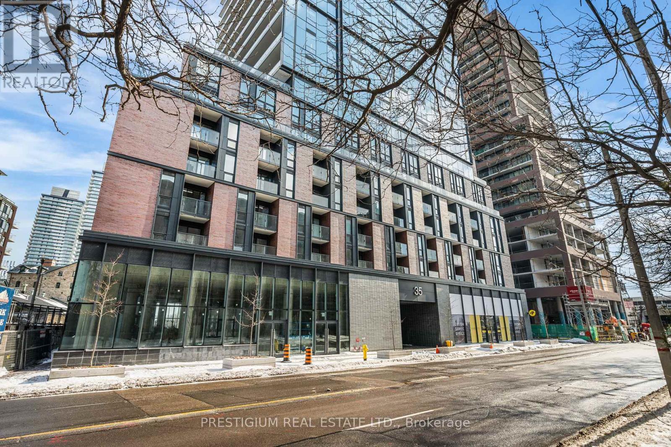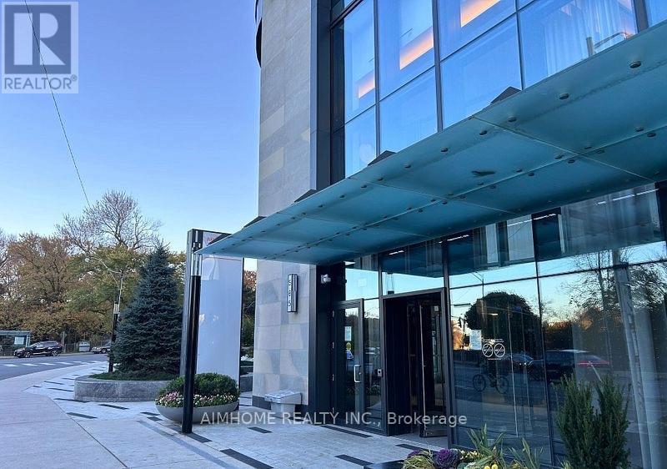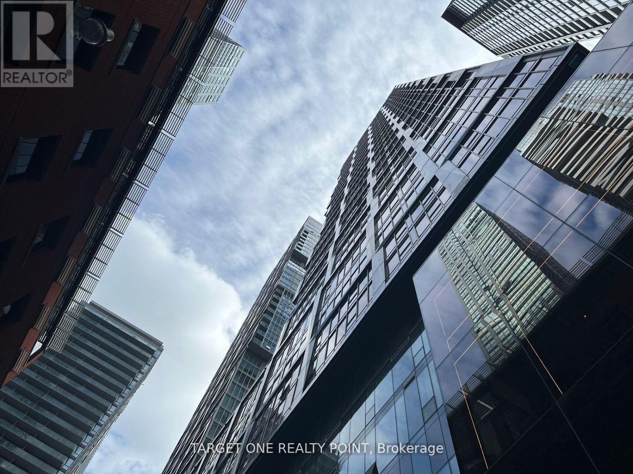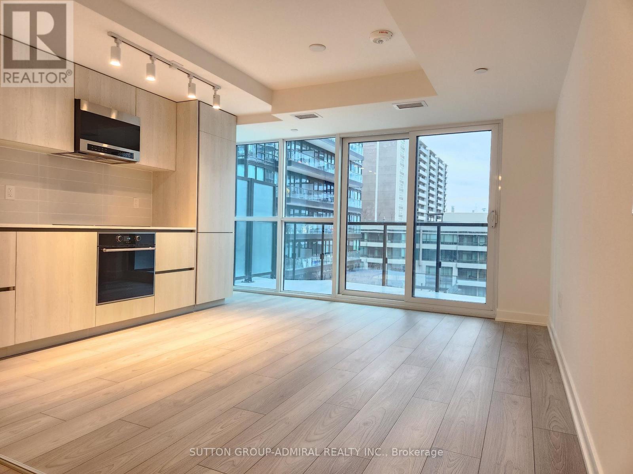712 - 1131 Cooke Boulevard
Burlington, Ontario
Ideally located just steps from Aldershot Go Station and minutes to Highways 403, QEW, and 407, this modern 2-bedroom, 2-bathroom Townhome offers seamless GTA access and an effortless commute to Toronto. Featuring one parking space and a private rooftop terrace, perfect for BBQs and relaxing evenings, this home is surrounded by Lake Ontario, parks, schools, restaurants, and everyday shopping, making it an excellent choice for first-time buyers and young professionals seeking a vibrant, lifestyle-focused location.Air Conditioner, Furnace, and Air Exchanger are owned. (id:61852)
Homelife Silvercity Realty Inc.
12 Sultan Pool Drive
Toronto, Ontario
Welcome to this newly renovated!!!!, bright and spacious main floor unit located at 12 Sultan Pool Dr, Etobicoke (M9V 4H2) in a highly desirable and family-friendly neighborhood. This home backs directly onto a K-7 school, offering added privacy, open views, and a quiet setting-ideal for families.Enjoy exceptional transit access with the LRT operational right at your doorstep, plus four major transit systems connecting Toronto, Brampton, Mississauga, and Vaughan, making daily commuting effortless.The location is unbeatable: Humber College, multiple secondary and higher-secondary schools, places of worship, parks, and everyday essentials are all within walking distance. Shopping is incredibly convenient with No Frills, Albion Mall, Om India Food Centre, Bestco, and other grocery stores just minutes away.With easy access to major highways, this well-established Etobicoke community is known for its green spaces, strong infrastructure, and excellent connectivity. A perfect opportunity for families, professionals, or students seeking a move-in-ready home in a prime location. (id:61852)
Home Choice Realty Inc.
3108 - 4065 Confederation Parkway
Mississauga, Ontario
Executive 3 Bed 2 Bath Suite, Open Concept Corner Unit Facing South East With Spectacular South-Lake-View With 2 Huge Balconies. Bright And Spacious With Floor To Ceiling Windows in all bedrooms and living room. Lots of Natural Light. 9 Feet Ceiling. Laminate Flooring. Modern Kitchen With Quartz Counter Tops. 2 Full Baths. Ensuite Washer & Dryer. (id:61852)
Master's Trust Realty Inc.
69 Landscape Drive
Oro-Medonte, Ontario
69 Landscape Drive is a charming 4-bedroom, 4-bathroom home offering nearly 3,000 sq.ft of rustic elegance across three levels. The main level features cathedral ceilings, a cozy gas fireplace, chef's kitchen with granite counters and stainless steel appliances (replaced in 2023), powder room, upgraded laundry room with quartz countertops. The main floor Primary suite offers a 5-piece en-suite with a soaker tub and walk in shower. Upstairs, you'll find soaring ceilings, a spacious loft area, private guest suite and 4 piece bath. The finished basement includes a massive recreation room, office, two additional bedrooms and a lavish 3 piece bathroom. Outside, the tree-lined backyard is a private oasis featuring a cedar deck and gas BBQ hookup. Plenty of yard space for your pets/children to roam. Oversized garage and driveway with sufficient room for a boat/snowmobile, etc. Outstanding curb appeal with mature gardens and landscaping. Located minutes from Horseshoe Valley Ski Resort, Vetta Spa, and Hwy 400 - perfect as a year-round home or a seasonal retreat. Enjoy summer and winter activities, stargazing and sunsets from your stylish haven. (id:61852)
Housesigma Inc.
22 Freeman Williams Street
Markham, Ontario
Brand-New Beautiful Freehold Townhouse By " Minto " At High demanded Union Village. Perfect Layout, Builder Finished Basement. 9 Ft Smooth Ceiling On Main FL. 9 Ft Ceiling On 2nd FL, Hardwood Floors On Main Level. Open Concept Kitchen, Spacious Pantry Providing Additional Kitchen Storage. All Rooms with large Size Windows. Primary Bed W/Walk-In Closet & 5 Pc En-Suite. Finished Basement For Extra Recreation Space. An Upgraded 200-Amp Electrical Panel. Central Vacuum Rough In. Electric Car Charger Rough In. Steps To Top Ranked Pierre Elliott Trudeau High School, Close to All Amenities. Minutes to Angus Glen Community Centre, Supermarket, Restaurants, Plaza, Bank, Library, Golf Course, Parks, 404/407, Go Station & Public Transit. (id:61852)
Homelife Landmark Realty Inc.
2151 Rodick Road
Markham, Ontario
Discover this luxury ***3-car garage home*** located in the prestigious Cachet community. Offers over 5,000 sq ft of elegant living space incl. basement. 9' ceiling on the main floor. The entire home was fully renovated including all windows, bathrooms, and finishes, combining modern comfort with timeless sophistication. The interior features hardwood flooring throughout, 4 skylights, abundant pot lights, and a bright open layout. The gourmet kitchen showcases quartz countertops and stainless steel appliances. Upstairs boasts 5 spacious bedrooms, each with its own ensuite bath, while the finished basement includes a wet bar, ideal for entertaining. The exterior pot lights are installed for added night-time elegance. The professionally landscaped front and back yards are enhanced with beautiful composite and a 20' x 40' backyard deck, creating a private and inviting outdoor retreat. Conveniently located minutes from Hwy 404/407, T&T Supermarket, King Square Shopping Centre, and top-ranked schools (St.Augustine Catholic High School & Pierre Elliott Trudeau High School). This home perfectly blends luxury, comfort, and convenience. (id:61852)
Hc Realty Group Inc.
752 Hillview Crescent
Pickering, Ontario
Welcome to this elegant, custom-built family home, where no expense was spared in achieving the finest attention to detail and modern luxury. This impressive retreat is ideally located just minutes from the stunning views of Frenchman's Bay, adjacent to a park and scenic trail system. The interior features rich hardwood floors, premium tiling, and a chef's kitchen boasting granite countertops, a giant island, and a walkout to the backyard. The main living area includes a cozy built-in gas fireplace and sophisticated built-in shelving, while the entire home is smart-wired with built-in speakers and security cameras for ultimate convenience and peace of mind. With quick access to public transit, shopping centers, and the 401, this home offers a perfect blend of high-end features and prime, convenient location near the lake.Welcome to this elegant, custom-built family home, where no expense was spared in achieving the finest attention to detail and modern luxury. This impressive retreat is ideally located just minutes from the stunning views of Frenchman's Bay, adjacent to a park and scenic trail system. The interior features rich hardwood floors, premium tiling, and a chef's kitchen boasting granite countertops, a giant island, and a walkout to the backyard. The main living area includes a cozy built-in gas fireplace and sophisticated built-in shelving, while the entire home is smart-wired with built-in speakers and security cameras for ultimate convenience and peace of mind. With quick access to public transit, shopping centres, and the 401, this home offers a perfect blend of high-end features and prime, convenient location near the lake. (id:61852)
Century 21 Innovative Realty Inc.
#1807 - 89 Dunfield Avenue W
Toronto, Ontario
New Building, Large Corner Unit W/ Full Of Natural Light, Split 2 Bedrms+2 Bathrm. 9Ft Ceiling. Stunning Se View & View Of Cn Tower Frm Living/Dining & Bedrm. Great Layout. Large Walk-In Closet In Master. W/ Flr To Ceiling Windows, Laminate Thruout, S/S Appliances, Walk To Yonge/Eglinton Subway Station. Indoor Salt Water Pool, Fitness Centre, Yoga Studio, Steam Sauna, Private Movie Theater, Party Rm, Outdoor Area W/ Cabanas, Bbq, 24Hrs Conc & More! (id:61852)
Target One Realty Point
2602 - 35 Parliament Street
Toronto, Ontario
Welcome to Unit 2602 at The Goode Condos. This elegant 2-bedroom, 2-bathroom corner suite offers a rare wrap-around balcony with stunning city skyline and lake views, including the Distillery District. Bright and spacious with a functional split-bedroom layout, floor-to-ceiling windows, and a modern open-concept design. Contemporary kitchen with integrated appliances and stone countertops. Primary bedroom features a private ensuite and generous closet space. Located in the heart of the Distillery District, steps to transit, boutique shops, top restaurants, waterfront trails, and St. Lawrence Market. Premium amenities include 24-hour concierge, outdoor pool, fitness centre, yoga studio, co-working lounge, and visitor parking. (id:61852)
Prestigium Real Estate Ltd.
1722 - 585 Bloor Street E
Toronto, Ontario
***2-Bdrm, 2-Bathrm 1-Parking***Extraordinary Lifestyle in this Stunning Unit at Via Bloor By Tridel! 845 Sq Ft of Functional Livable Space With Huge Balcony! One of Toronto's Most Sought-After Residences! South-West Exposure Balcony with Beautiful Views of CN Tower! 9 Ft Ceiling High-End Modern Kitchen! Quartz countertops! Keyless Entry System Offers the Latest in Smart Technology! World-Class Amenities! State-of-the-Art Gym! Fully Equipped Fitness Center! 24-Hour Concierge! Convenience Location Access to Toronto's Best Dining, Shopping, and Entertainment, the Excitement of City Life! Mins Walk To Subway and Close To Hwy DVP, UOT &TMU! (id:61852)
Aimhome Realty Inc.
2212 - 35 Mercer Street
Toronto, Ontario
Presenting the eagerly awaited Nobu Residences! This remarkable new corner unit offers 2 bedrooms, a study, and 2 bathrooms, all accentuated by soaring 9-foot ceilings that enhance the sense of space. Outfitted with premium Miele built-in appliances, this suite is ideal for everything from gourmet meals to relaxed dining at home. Located in the bustling Entertainment District, this prestigious address provides an elevated lifestyle with exclusive access to two floors of exceptional amenities. Residents can enjoy a striking circular glass atrium, a state-of-the-art fitness center, a hot tub, a dedicated yoga studio, and a spacious outdoor terrace. With convenient access to The PATH, St. Andrew Subway Station, and prominent cultural landmarks such as the Princess of Wales Theatre, TIFF Bell Lightbox, and Roy Thomson Hall, plus a host of nearby dining, cafes, and sports venues, this residence offers an extraordinary lifestyle. Dont miss the chance to call this exquisite place home! (id:61852)
Target One Realty Point
813 - 120 Broadway Avenue
Toronto, Ontario
Brand-New Luxury Condo at Yonge and Eglinton. Experience upscale urban living at its finest in this stunning new condo at Untitled condo in collaboration with Pharrell Williams with Unbelievable Amenities! Designed with both comfort and sophistication in mind, this bright, open-concept suite features floor-to-ceiling windows, 2 Full Bathrooms, Full Bedroom with Ensite Bathroom, Den or use as Guest bedroom, smooth ceilings, an inviting West facing Balcony, in-suite laundry, and a sleek kitchen equipped with Custom designed European style kitchen cabinetry, built-in appliances, quartz counters, Stylish Backsplash, Rain style showerhead, deep soaker bathtub, wide plank laminate/vinyl floors, Individually controlled heating and air conditioning. Enjoy first-class building amenities including: 24-hour concierge service, Indoor & Outdoor pool, Spa, Water features, Fitness & Yoga Centre, Basketball court, Coworking Lounge, Coworking Garden, Oasis Gallery, mediation garden, Outdoor Sun lounge, Reflection lounge, Outdoor Sun lounge, Outdoor dining and social lounge, Outdoor Fire pits, Outdoor BBQs, Recreation room, Social lounge, Private dining, Screening room and kids room! Walk to Subway Station, Numerous Large Grocery Stores (Loblaws, Metro, Farm Boy, No Frills), Top-rated restaurants, cafes, and boutique shopping, Cineplex. This location offers the best of City convenience and vibrant Midtown living! Locker available. (id:61852)
Sutton Group-Admiral Realty Inc.
