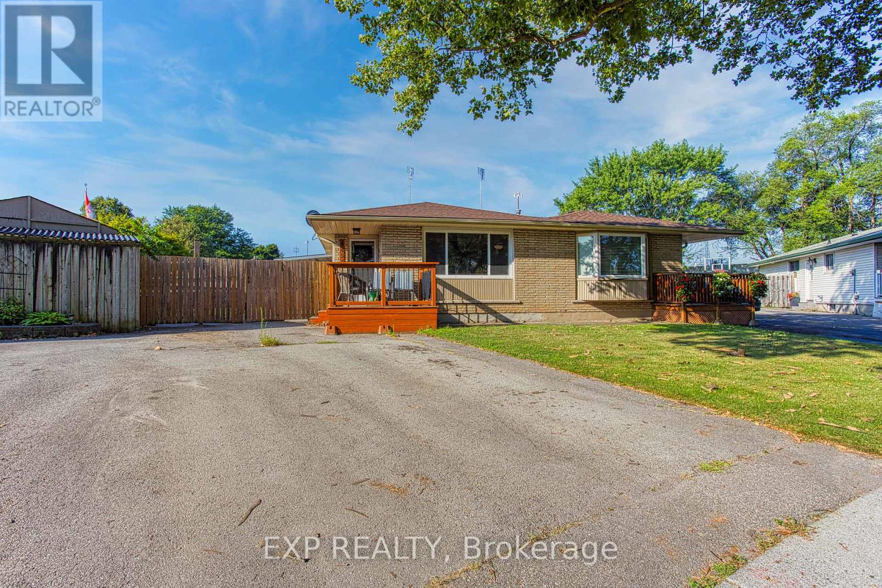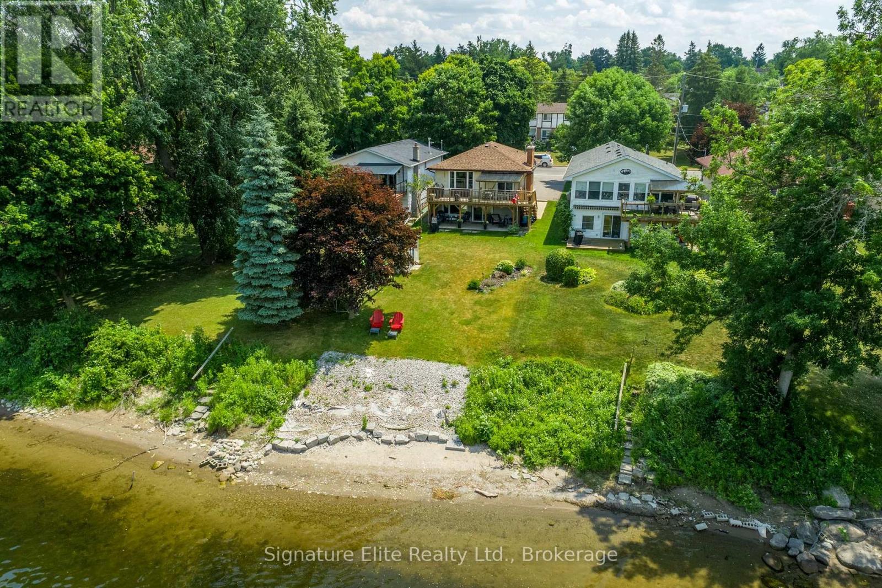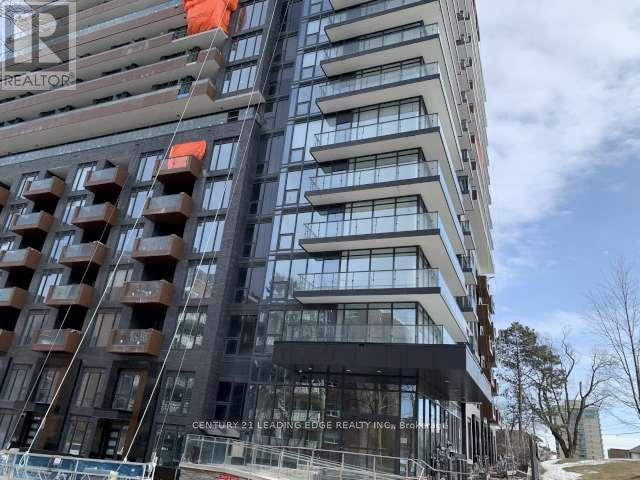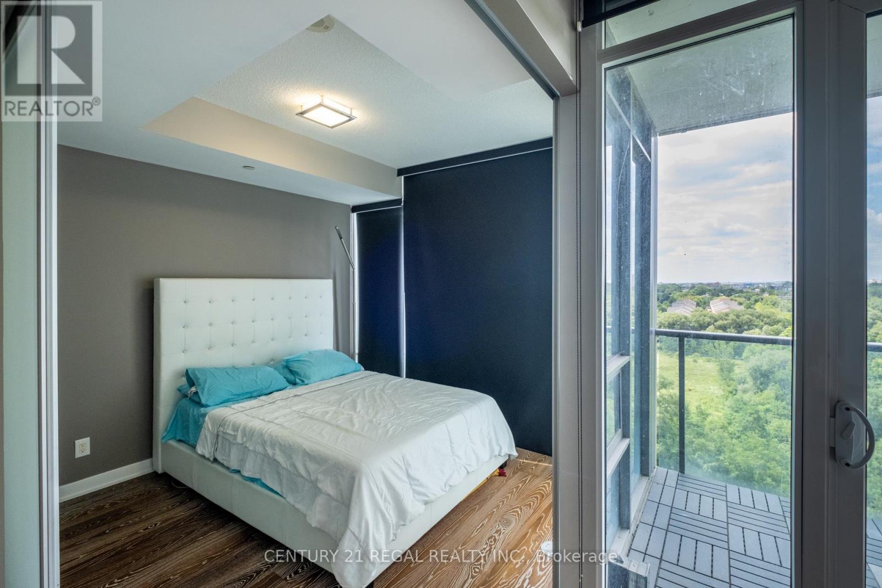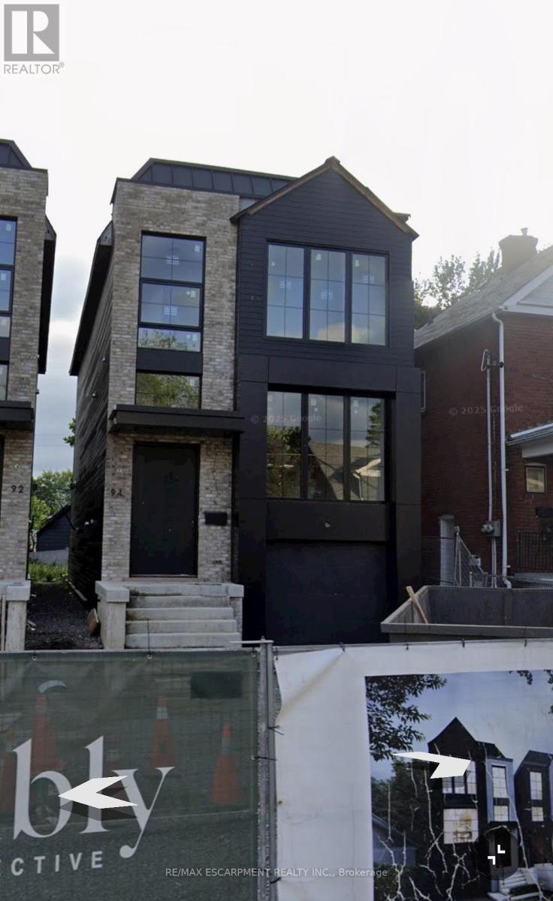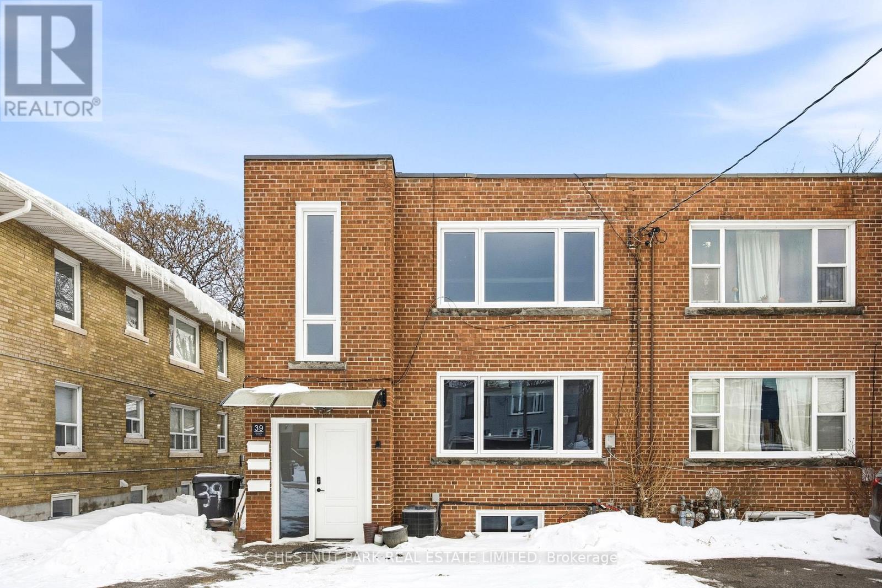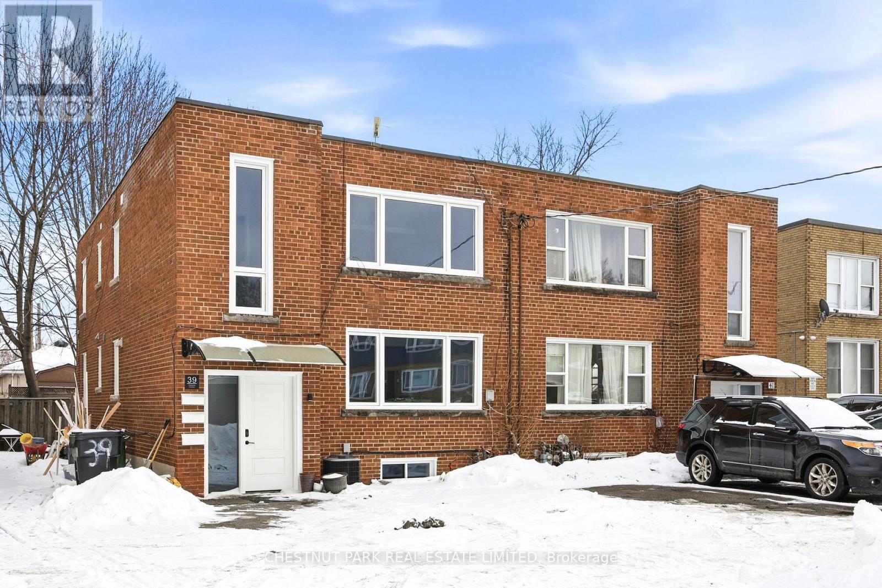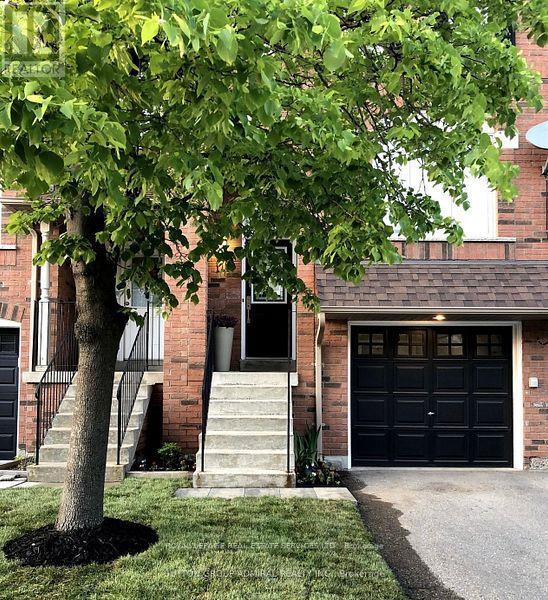Lower - 4453 Meadowvale Drive
Niagara Falls, Ontario
Welcome to 4453 Meadowvale Drive, Lower Unit in Niagara Falls. This inviting space offers its own separate side entrance, a full kitchen, and a bright 3-piece bath. With access to the backyard, common areas, and on-site laundry, convenience is built right in. Perfectly located near downtown Niagara Falls, this unit is close to shops, restaurants, and all the local amenities you need. A fantastic opportunity to live in a prime location with comfort and ease. (id:61852)
Exp Realty
322 - 470 Dundas Street
Hamilton, Ontario
Welcome to 470 Dundas St East, a brand new condo building in a great location. Located on the 3rd floor this bright modern unit features, stainless steel appliances, a kitchen island, sand coloured vinyl plank flooring, 4 piece bathroom, large private bedroom, insuite laundry & south facing balcony with great views. Building amenities include exercise room, party room, and rooftop patio with deck & bbq's. Includes one surface parking spot & dedicated locker. Close to amenities, old Waterdown, 407, minutes from Aldershot Go & highway access. Move in ready perfect for bachelor, young professional or couple. (id:61852)
Royal LePage Burloak Real Estate Services
6 Mackenzie Street
Southgate, Ontario
Breathtaking Flato Builder Brand New 2,315 Sqft Home 4Bed And 4 Bath With Quartz counter, Open Concept Floor Plan Ideal For All Of Your Entertaining Needs. Soaring 9-Foot Ceilings &Tastefully Designed Kitchen With Stunning Custom Island. Serene Primary Bedroom Retreat. Enjoy The Luxury Of Each Bedroom Having Its Own Private Ensuite! All Of Your Wants & Needs In One Place. This Is Truly A Must See! (id:61852)
RE/MAX Gold Realty Inc.
13 Penny Lane
Hamilton, Ontario
Upper Level/main floor , for lease, 3 bedrooms, 1 bathroom Located across the plaza (id:61852)
RE/MAX Real Estate Centre Inc.
2 - 9 Oakdale Avenue
St. Catharines, Ontario
NEWLY RENOVATED AND PAINTED LIVING, DININD AND KITCHEN ON THE MAIN FLOOR AND THREE BED ROOMS ON THE UPPER LEVEL, IN BEST LOCATION OF OAKDALE AVE. FULL OF MATURAL LIGHT AND BIG LIVING DINING ROOM. NEW FRIDGE, STOVE, WASHE AND DRYER. NEAR TO ALL AMENITIES LIKE SHOPS, PARKS , SCHOOLS AND HIGHWAY. YOUR CLIENT WILL LOVE IT. SHOW WITH CONFIDENT. EASY SHOWING WITH LOCK BOX (id:61852)
Century 21 Green Realty Inc.
2 - 2108 Regional 14 Road
West Lincoln, Ontario
Welcome to this charming 1-bedroom, 1-bathroom home nestled in a serene Smithville neighbourhood. This spacious property boasts a massive compound capable of accommodating over 10 cars, with convenient access for trailers and lorries. Perfectly suited for various needs, including parking school buses and other long vehicles. Don't miss out on this rare opportunity to enjoy tranquillity and practicality in one package (id:61852)
Century 21 Leading Edge Realty Inc.
270 Sherin Avenue
Peterborough, Ontario
Discover The Perfect Blend Of City Living And Waterfront Solace At 270 Sherin Avenue. Nestled On The South Side Of The Otonabee River, This Charming Bungalow Offers Direct Access To 60 Km Of Lock-Free Boating. Take A Scenic Ride Down The River To Beavermead Beach, Or Enjoy Swimming, Fishing, And Kayaking Right From Your Backyard. The Main Floor Boasts A Bright, Fully Renovated Chefs Kitchen W/ Quartz Countertops, Formal Dining W/ Unobstructed River Views, And Step Out To An Expansive Covered DeckIdeal For Morning Coffee Or Al Fresco Dining. The Primary Bedroom Offers A 2-Pce Ensuite Bath, While A Second Bedroom And A Beautifully Renovated Spa-Like 4-Pce Bath Complete The Level. The Walkout Basement Offers A Spacious Multi-Purpose/Rec Room W/ A Cozy Gas Fireplace, Two Additional Bedrooms, A 3-Pce Bath, Laundry Facilities, And Ample Storage. Dock Your Boat Just Steps From Your Door And Set Off On Endless Adventures Along The Scenic Trent-Severn Waterway. Inside And Out, This Bungalow Is Designed For Relaxation And Making The Most Of Waterfront Living. A Rare Opportunity To Own City Waterfront W/ Breathtaking Views And Direct River Access. Dont Miss Your Chance To Live Where Every Day Feels Like A Getaway! (id:61852)
Signature Elite Realty Ltd.
Ball Real Estate Inc.
4249 Elgin Street
Niagara Falls, Ontario
Updated two-storey home for rent steps from the Niagara Gorge and close to amenities, trails, attractions, and transit. This bright home offers 2 bedrooms, 2 bathrooms, and an open-concept main floor with a modern kitchen featuring an island and updated countertops (2022). Main level includes engineered hardwood and coffered ceilings; upper level has laminate flooring. Enjoy a private backyard with a stone patio, pergola (2021), and fruit plants. Exterior updates include new siding (2021), parking (2022), and front/back decks (2024). Parking for 2 cars plus laneway access for extra rear parking. Some photos virtually staged. (id:61852)
Homelife/miracle Realty Ltd
0 Pebblestone Road
Durham, Ontario
Welcome to 53 acres of untouched beauty in Courtice, perfectly situated just moments from Highway 418. This sprawling property offers rolling landscapes, privacy, and endless possibilities-whether you dream of building a private retreat, establishing a hobby farm, or holding a valuable piece of land for the future. Nature and convenience meet in this rare Courtice opportunity. (id:61852)
Royal Heritage Realty Ltd.
48 - 0 North Waterdown Drive
Hamilton, Ontario
Brand New Stacked Town house in the Liv Communities. Move in Spring Of 2026. (id:61852)
Gold Estate Realty Inc.
Part 1&2&3 - 196 Ecclestone Drive
Bracebridge, Ontario
Prime Development Opportunity in the Heart of Bracebridge, Muskoka Welcome to 196 Ecclestone Drive, a rare and ready-to-build development site offering incredible potential in one of Muskoka's most desirable locations. This exceptional parcel comes with conditional site plan approval to construct six (6) semi-detached homes, presenting an ideal opportunity for builders, developers, or investors seeking a turn-key project. Located just minutes from downtown Bracebridge, the property offers convenient access to schools, shopping, parks, and the Muskoka River - perfectly positioned for families and year-round living. With approvals well underway, the heavy lifting has been done - simply take it to permit and build out this beautiful enclave of modern semis. Site Plan Conditional Approval for 6 Semi-Detached Home, Municipal Services Available, Prime Location Near Downtown Bracebridge, Minutes to Shops, Trails, and the Muskoka River (id:61852)
Royal LePage Real Estate Associates
2155 Main Street E
Cambridge, Ontario
Total 30000sf of fenced industrial Land for lease, Perfect for outdoor storage, Landscaping, equipment parking, Truck, and Trailer Parking etc. Minutes away from downtown Cambridge. Strategically located. (id:61852)
Real One Realty Inc.
63 Donnybrook Drive
Thames Centre, Ontario
Appear in the brokerage full, client full and flyer reports in Toronto MLS and are published on the internet. Remarks must relate directly to property. Disclose potl details & potl monthly fees in this field. Acres of outside parking space available for rent right on highway 401 ( TRUCK/ TRAILER PARKING) (id:61852)
Royal LePage Flower City Realty
320 Meynell Road
Ottawa, Ontario
This is a 3 bedroom+large LOFT home on a CORNER LOT with wrap around porch. MAIN LEVEL DEN makes for a convenient office space. Great room with easy maintenance laminate flooring. Classic white cabinetry in the kitchen with quartz countertops and an island with breakfast bar. Spacious eating area in the kitchen with patio doors leading to the backyard. Upstairs you have a spacious primary bedroom, walking closet, and an ensuite with double sinks. Large LOFT can be converted to a 4th bedroom or second family room for the kids. Upgraded hardwood staircase. Basement is awaiting your finishes and offers lots of storage space. Family friendly area close to shopping and parks. Area is continuing to expand-buy now! Home shows very well!, Flooring: Hardwood, Flooring: Laminate, Flooring: Carpet Wall To Wall (id:61852)
Right At Home Realty
104 - 275 Larch Street
Waterloo, Ontario
, 2 Bedroom/1 Bath Apartment Available For Lease Immediately!! Spacious Open Concept, Walking Distance To Waterloo, Wilfred Laurier University & Conestoga College.This is an unbeatable location for students or professionals-just a short walk to Wilfrid Laurier University and within easy reach of the University of Waterloo, shops, restaurants, transit and all the essentials. (id:61852)
Homelife Superstars Real Estate Limited
Lot 20 Axe Lake Road
Mcmurrich/monteith, Ontario
Vacant land on Axe Lake Rd being sold via Power of Sale. Featuring 1,876 feet of frontage along Axe Lake Rd, this 22-acre, irregularly shaped lot is zoned residential and is perfect for the discerning builder. Surrounded by 100s of acres of greenery and countless bodies of water, this blank canvas can be the home of your future cottage! Bound by Hwy 400 to the west, District Rd 518 to the north, District Rd 2 to the east, and Hwy 141 to the south. **EXTRAS** No services/utilities on site. Property is being sold via Power of Sale (id:61852)
RE/MAX Your Community Realty
216 - 21 Park Street E
Mississauga, Ontario
Newer Tanu Condo In The Heart Of Port Credit Built By Edenshaw Dev. Light Filled Unit 1+1. Den With Doors (Can Be 2nd Bedroom). Kitchen Open Concept With Long Island & Quartz Counter Top. Integrated Appliances And High End Finishes To Give A Modern Look. Smart Home Technologies Controlled By Your Phone. Great Amenities Include Party Room, Terrace, Media Room, Gym, Car Wash & Guest Suite. Parking & Internet Included. Short Walk To Waterfront Park, Lake, Go, Arena, Lakeshore Promenade Of Restaurants & Cafes. (id:61852)
Century 21 Leading Edge Realty Inc.
1003 - 88 Park Lawn Road
Toronto, Ontario
Executive Living - One Bedroom, Den Suite In High Demand South Beach Condos. Parking Included. Park Lawn And Lakeshore! Extensive Spa Like Amenities In This Luxury Condominium! Indoor Pool, Outdoor Pool, Whirl Pool, Squash Court, Basketball Half Court, Sauna. Relaxation Lounge, Media Room Billiard Room, Gym And Party Room.Executive Living - One Bedroom, Den Suite In High Demand South Beach Condos. Parking Included. Park Lawn And Lakeshore! Extensive Spa Like Amenities In This Luxury Condominium! Indoor Pool, Outdoor Pool, Whirl Pool, Squash Court, Basketball Half Court, Sauna. Relaxation Lounge, Media Room Billiard Room, Gym And Party Room. (id:61852)
Century 21 Regal Realty Inc.
94 Fifth Street
Toronto, Ontario
Welcome to 94 Fifth Street, a custom-built contemporary two-storey home situated on a 25' x 123' lot in sought-after Etobicoke. Designed withmodern architecture and quality construction, this property offers a rare opportunity to complete a high-end residence to your own specifications.The home features contemporary white oak flooring, large bay windows, and an abundance of natural light throughout. The functional layoutincludes three bedrooms above grade, one bedroom below grade, and 3.5 bathrooms, providing flexibility for families or end-users. The lowerlevel boasts exceptional 12-foot ceilings, creating the ideal foundation for a future recreation area, gym, or additional living space. This propertyis unfinished and being sold under power of sale, making it an excellent opportunity for builders, investors, or buyers seeking to customizefinishes while adding value. Solid construction, modern design elements, and a desirable lot size set the stage for a standout home oncecompleted. Located on a quiet residential street close to parks, schools, transit, and amenities, this is a rare chance to secure a premiumproperty with significant upside in an established neighbourhood. (id:61852)
RE/MAX Escarpment Realty Inc.
821 - 86 Dundas Street E
Mississauga, Ontario
Stunning 1 Bedroom + Den, 1 Bath suite in the Artform High-Rise by Emblem Developments, located in desirable Cooksville. Bright, open-concept living and dining area with walk-out to a spacious balcony. Modern kitchen with stainless steel appliances and ample cabinetry/counter space. Generous bedroom, great-sized den, ensuite laundry, and floor-to-ceiling windows for abundant natural light. Exceptional amenities include 24/7 concierge, gym, co-working/library space, party room, and outdoor terrace with BBQ area. Prime location close to schools, parks, transit, hospitals, Square One, and quick access to QEW & 403. (id:61852)
Century 21 Legacy Ltd.
4 Bellini Avenue
Brampton, Ontario
Spacious Castlemore Estate Home At 2 + Acre With 4 Bedrooms And One Bedroom Renovated Basement With 2 Washrooms And Huge Living Area. Enjoy Countryside Life In The City. Huge Deck With Lots Of Parking. All Existing Appliances Included In The Price. Very Convenient Location In The Heart Of Castlemore. (id:61852)
Axis Realty Brokerage Inc.
2 - 39 Penhurst Avenue
Toronto, Ontario
Welcome home to Penhurst Ave! This beautifully renovated 985 Sq Ft two-bedroom main level suite offers exceptional space and modern finishes in one of Etobicoke's most desirable neighbourhoods. Thoughtfully updated throughout, the unit features a new kitchen with custom cabinetry, quartz countertops and a titled backsplash, along with new flooring, fresh paint, updated doors and hardware, and a fully renovated titled bathroom. The layout is generous and functional, providing comfortable principal rooms. Ensuite laundry and one parking space included. Ideally located in the heart of Stonegate-Queensway, steps to top-rated schools, coffee shops, San Remo Bakery, Sherway Gardens, and shopping plazas. TTC at your doorsteps and quick access to Mimico GO, the Gardiner, QEW and Lakeshore. A turnkey rental opportunity in a prime west Toronto location. (id:61852)
Chestnut Park Real Estate Limited
1 - 39 Penhurst Avenue
Toronto, Ontario
Welcome home to Penhurst Ave! This beautifully renovated 1,000 sq ft two-bedroom lower-level suite offers exceptional space and modern finishes in one of Etobicoke's most desirable neighbourhoods. Thoughtfully updated throughout, the unit features a brand-new kitchen with custom cabinetry, quartz countertops and a tiled backsplash, along with new flooring, fresh paint, updated doors and hardware, and a fully renovated tiled bathroom. The layout is generous and functional, providing comfortable principal rooms. Ensuite laundry and one parking space included. Ideally located in the heart of Stonegate-Queensway, steps to top-rated schools, coffee shops, San Remo Bakery, Sherway Gardens and shopping plazas. TTC at your doorstep and quick access to Mimico GO, the Gardiner, QEW and Lakeshore. A turnkey rental opportunity in a prime west Toronto location. (id:61852)
Chestnut Park Real Estate Limited
110 - 2 Clay Brick Court
Brampton, Ontario
Welcome to 2 Clay Brick Court #110. This beautifully renovated 3-bedroom, 1.5-bathroom home has been thoughtfully updated with timeless finishes, quality craftsmanship, and a clear attention to detail throughout.Located on a quiet, family-friendly street just minutes from shops, schools, and Highway 410, this move-in-ready home offers both comfort and convenience. The main floor features a bright, open-concept layout with a fully custom kitchen showcasing quartz countertops, high-end appliances, an oversized undermount stainless-steel sink, and a modern herringbone backsplash. Hardwood flooring, large windows overlooking the backyard, and pot lights in the kitchen and dining area complete the space.The spacious primary bedroom and well-sized secondary bedrooms make this home ideal for families or young professionals. The walk-out basement adds even more living space, offering a generous recreation room perfect for game nights, or a home office. (id:61852)
Royal LePage Real Estate Services Ltd.
