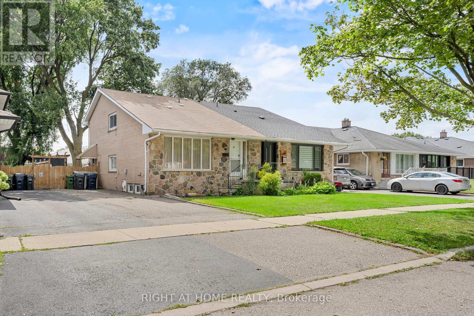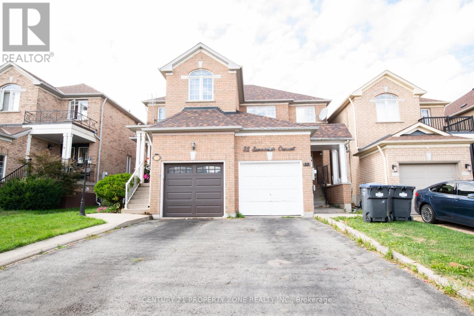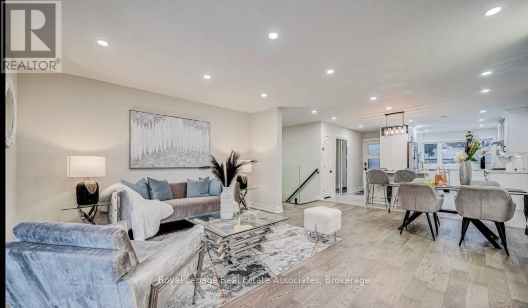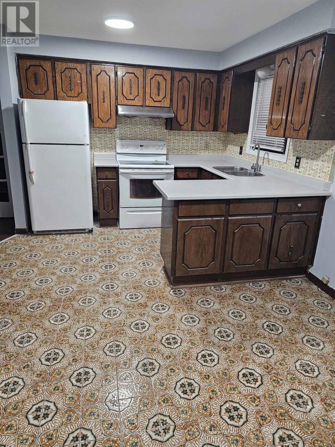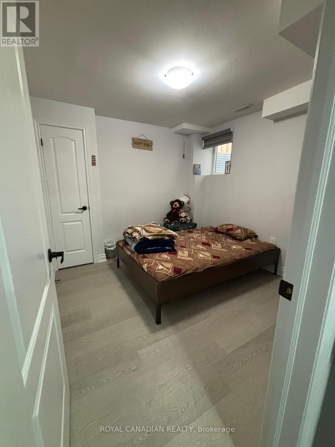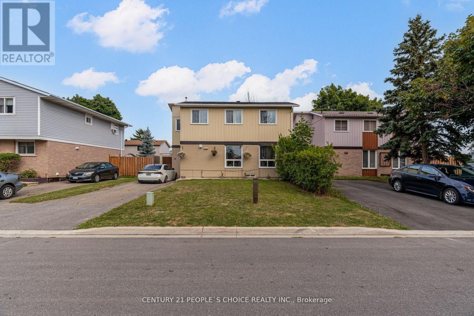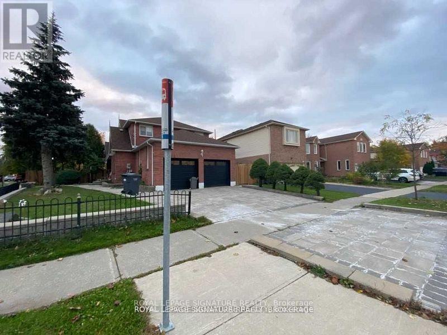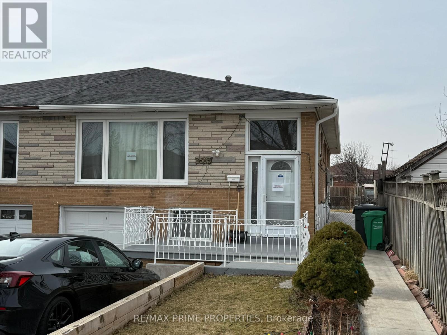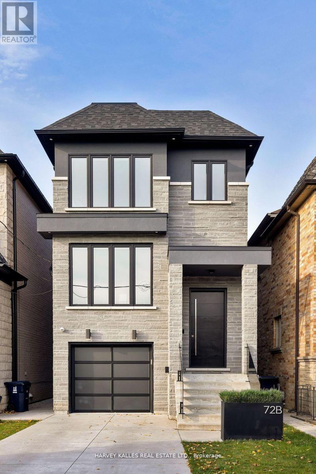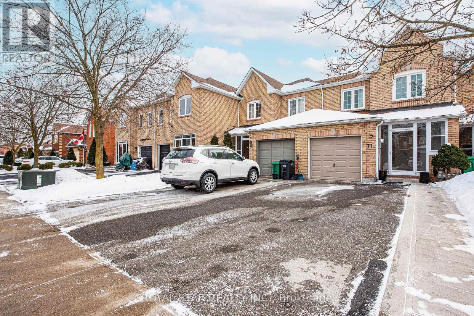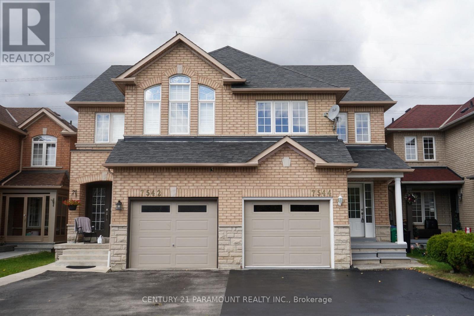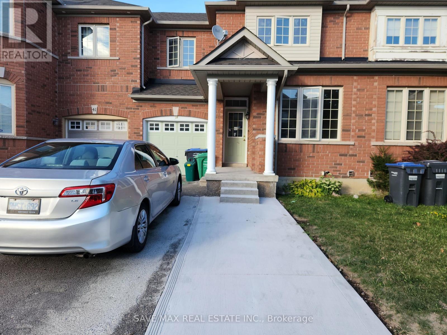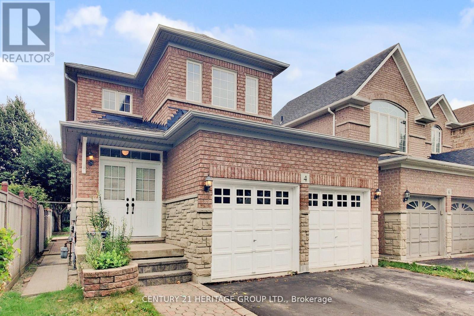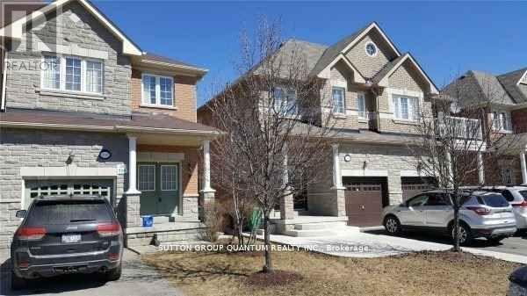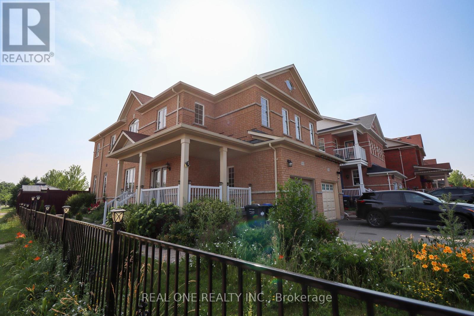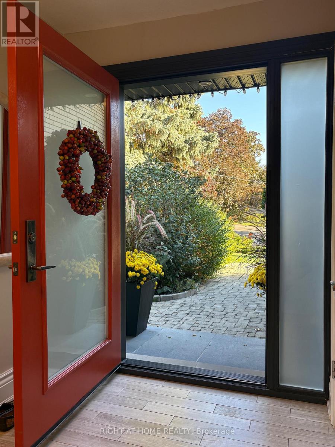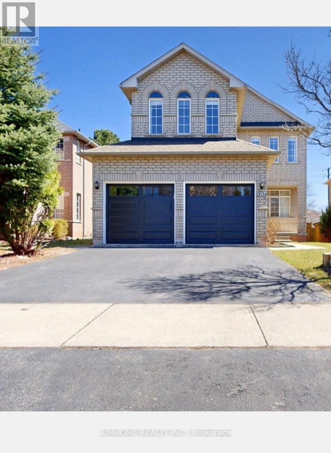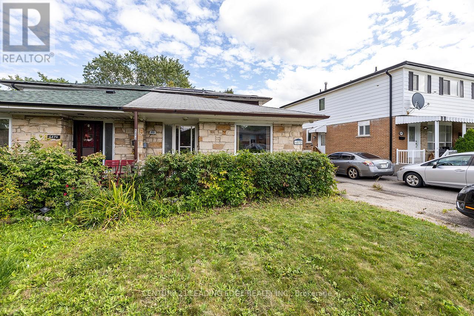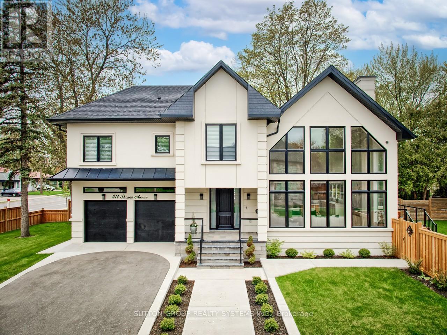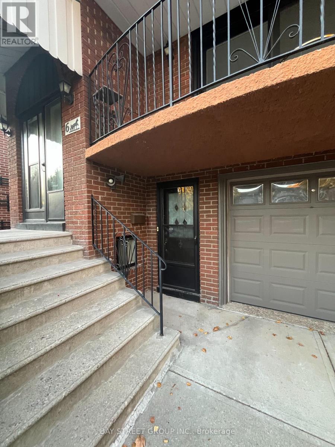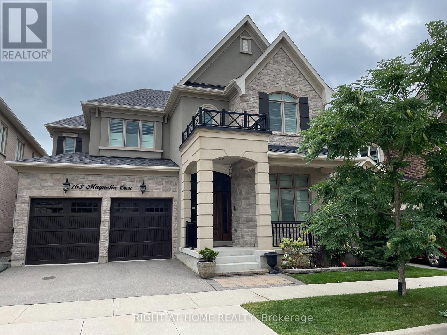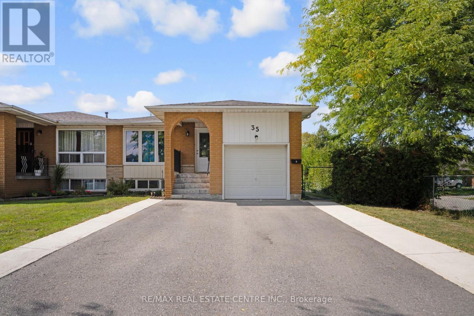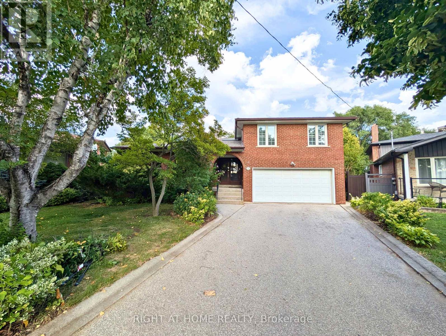19 Dunsany Crescent
Toronto, Ontario
Welcome to this superb multi level family home located in a convenient desirable location in the North Etobicoke area. This semi detached backsplit has over 2400 square feet of living space including the lower levels. It has 3 bedrooms on the 2nd floor, 1 bedroom on the main floor which can also be used as an office plus 2 more bedrooms in the basement. It also has a large family/rec room which is great for entertaining guests. The main floor living room has a huge picturesque window that steps down to the grand dining room area. The family sized kitchen was previously upgraded with granite countertops, stainless steal appliances and a kitchen island breakfast bar. The kitchen overlooks a very spacious backyard which is great for BBQ's with family and friends. It also includes a new 13 x12 foot shed that is approximately 10 feet high. Perfect for storage. It is steps to schools, shops, grocery, transit, parks and close to main highway. This home is great for a large family so come take a look and make it your own. (id:61852)
Right At Home Realty
32 Summerdale Crescent
Brampton, Ontario
Welcome to this beautifully maintained semi-detached home in the sought-after Fletchers Meadow community, just minutes from Mount Pleasant GO Station and close to all major amenities. This bright, move-in-ready property offers 3 spacious bedrooms, 3 bathrooms, and countless upgrades throughout.Enjoy elegant hardwood flooring and California shutters across all levels, adding warmth and sophistication to the home. The custom-designed kitchen features sleek high-gloss acrylic cabinets, quartz countertops, and premium appliances, including a Samsung Smart Hub refrigerator perfect for modern family living.The professionally finished basement provides an additional living space with waterproof flooring, a stylish full bathroom with LED mirror, wall-mounted vanity, and ample storage ideal for recreation, guests, or a home office. The main floor powder room has been thoughtfully renovated with a contemporary design. Upstairs, the primary bedroom includes a semi-ensuite for added convenience, while secondary bedrooms are spacious and filled with natural light.This home is located in a vibrant, family-friendly neighbourhood with schools, parks, shopping, and transit all within easy reach. With a motivated seller, this is a rare opportunity to own a tastefully upgraded property in one of Bramptons most desirable communities. (id:61852)
Century 21 Property Zone Realty Inc.
21 Davistow Crescent
Toronto, Ontario
Attention Investors! Looking to make 7k monthly rental income or have multi purpose functional living this property has so much to offer. Over $300K Renovated Detached Bungalow Smart Home. Open-Concept W/High-End Modern Finishes Including Full Wifi Control Of: In-Wall Nest-Hub Touch Screens,Inside/Outside Multi-Colour Pot Lights,6-Camera Swann Security System, Carbon Monoxide & Fire Detectors, Smart Thermostat And Smart Garage Door. Basement With Separate Entrance. Close to shops, schools, parks easy access to highways. (id:61852)
Royal LePage Real Estate Associates
27 Prouse Drive
Brampton, Ontario
Beautiful Semi-Detached Home for Lease Main Floor Step into this inviting 2-storey semi-detached located in the heart of Brampton North. The spacious main level boasts a large eat-in kitchen perfect for family meals, a bright living and dining room combo ideal for entertaining, and three generously sized bedrooms with gleaming hardwood floors. Enjoy the convenience of two full, newly renovated bathrooms, ensuite laundry, and a lovely backyard retreat. (id:61852)
Homelife Silvercity Realty Inc.
Bsmt - 11 Fordham Road
Brampton, Ontario
Spacious and well-maintained 2-bedroom, 1-bathroom legal basement with private entrance and separate laundry for added convenience. Prime location near FreshCo, Winners, Walmart, Dollarama, banks, restaurants, child care centers, bus stops, and many other amenities. Ideal for students and working professionals. (id:61852)
Royal Canadian Realty
9240 Castlederg Side Road
Caledon, Ontario
Welcome to 9240 Castlederg Side Road a stunning, fully renovated bungalow nestled on 2 private acres in the heart of rural Caledon. Offering over 2,700 sq ft of total living space, this 4-bedroom (2 main level & 2 Lower level), 4bathroom home is the perfect blend of modern design and tranquil country living. The bright, open-concept layout features hardwood and porcelain floors, pot lights(both interior and exterior), Electric fireplaces, Decor lighting, and Custom Window Coverings throughout. Enjoy a large custom kitchen with a massive island with built-in stainless steel appliances, a 6 Burner Gas Stove, and a Second Induction Countertop Stove, This Kitchen is a Chefs Dream.The fully finished lower level offers a spacious REC/living space and a laundry area with ample storage. Outside, enjoy a serene pond, landscaped grounds, and a fully paved driveway leading to an additional heated Auxiliary Storage/Workspace/Garage perfect for trades, hobbies, or extra storage. A major highlight is the Coach House Loft income-generating suite currently rented for $2,300/month to a AAA tenant willing to stay. Complete with its own laundry and private entrance, it offers a rare opportunity for supplemental income or guest accommodations.This one-of-a-kind property offers peaceful rural living just minutes from city conveniences. Whether you're looking for a forever home, a retreat, or an investment, 9240 Castlederg Side Road is a rare find that checks all the boxes. (id:61852)
RE/MAX Noblecorp Real Estate
18 Hernon Court
Brampton, Ontario
Welcome to 18 Hernon Court, Located in Brampton's Central Park Community, Steps to Public Transit, Parks and Bramalea City Centre & Bramalea Go Bus Terminal, This Detached 2 Storey Home Features 3+1 Spacious Bedrooms & 2.5 Bathrooms, 2 Full Bathrooms on 2nd Level, Large Primary Bedroom with 3 Pc Bathroom (2024), Can Be Converted to 4 Bedrooms, Finished Basement with 1 Bedroom & 3 Pc Bathroom in Basement Ideal for In Law Suites or Large Families, Oak Staircase (2024), Main Floor Features Renovated Kitchen (2024), S/s Appliances, Dining and Living Room, Living Room Renovations (2024), Accent Panel Walls with Electric Fireplace (2024), Smooth Ceilings on Main Level with Pot Lights (2024), Hardwood Flooring Throughout Main Floor & Majority of 2nd Level, Outdoor Covered Deck Area Ideal for Cooking Large Meals, Entertaining Family & Friends, or can be used as extra Storage, Forced Air Gas Furnace, Central Air Conditioning And Duct Work, Roof (2021), Furnace, Ac And Fence (2021), Large Private Fenced Backyard With Two Sheds And Covered Deck, Easily Park 2 to 3 Vehicles, Convenient Location, Property Has Lots of Potential. (id:61852)
Century 21 People's Choice Realty Inc.
Basement - 6189 Osprey Boulevard
Mississauga, Ontario
Bright And Spacious 2 Bedroom With Big Kitchen And Living Room, 1 Full Bath & Sep Laundry. Fabulous Family Friendly Neighborhood. 1 Parking For Sedan Or Small Suv. Utilities Are Shared 35%.Close To Highways, Shopping, Parks, Schools, Hospital. (id:61852)
Royal LePage Signature Realty
Upper - 3563 Laddie Crescent
Mississauga, Ontario
A VERY SPACIOUS 3 BR, 1 BATH HOUSE IN MALTON, MISSISSAUGA IS AVAILABLE FOR YOUR PEACEFUL ENJOYMENT. UPGRADED EAT-IN KITCHEN AND APPLIANCES, NEUTRAL PAINTED, LARGE PICTURE WINDOW, LARGE BACKYARD FOR OUTDOOR LIVING, GROW YOUR KITCHEN GARDEN, NEW CONCRETE SIDE AND BACKYARD, NEW GARAGE FLOOR WITH IMPROVED DRAINAGE, MANY PREFERRED AMENITIES SUCH AS SHOPPING MALL, BUS TRANSIT TERMINAL, GO-TRANSIT, THE PEARSON INTL. AIRPORT, HIGHWAYS NEAR BY, ELEMENTARY AND SECONDARY SCHOOLS, COMMUNITY CENTER, WATER PARK, GOLF COURSES, TRAILS, LAKES AND PLACES OF WORSHIP. AAA TENANTS WITH VERIFIABLE JOBS AND INCOME, GOOD CREDIT HISTORY, WORK REFERENCES ARE WELCOME. TENANTS PAY 70% UTILITIES. FREE HIGH SPEED INTERNET-CONDITIONS APPLY. (id:61852)
RE/MAX Prime Properties
72b Renfield Street
Toronto, Ontario
Bespoke Custom Built 2-Storey Detached Home Nestled In Family Friendly Community. This 3 Bedroom 5 Bath Features Over 2900 Square Feet Of Luxurious Living. Open Concept Main Floor Beaming With Natural Light Featuring Soaring 9ft Ceilings, A Private Office, Chef's Kitchen And Walk Out To Oversized Covered Deck. Finished Basement Boasts A Minimalistic Modern Wet Bar, Media Unit, In-Flooring Heating And A Deluxe Professional Home Gym. The Luxury Continues with Large Skylights, Hardwood Flooring, Glass Railing, 3 Spacious Bedrooms Each With Their Own Ensuite; Primary Bedroom Oasis With A Walk-Thru Closet And Spa Like 5 Piece Bath. Beautiful Mixed of Hard & Soft Landscaped Backyard With Fence and Modern Gate; (id:61852)
Harvey Kalles Real Estate Ltd.
71 Muirland Crescent
Brampton, Ontario
Must See This Freehold Townhome With Excellent Layout in Most Desirable Northwood Park Of Brampton, This 3 Bedroom 3 Bathroom Home Is Centrally Located With Easy Access To Shopping, 407, 401 And 410 Highways And Only About 5 Minutes Drive To The Go Station. This Home Features A Master Bedroom With Walk In Closet And A 4 Pc Ensuite Bathroom Combined Living And Dining Areas And Basement Is Finished For Additional Living Space. The Main Floor Features An Open Living And Dining Area That Leads To A Spacious Backyard, As Well As A Delightful Eat-In Kitchen With A Stylish Backsplash. Insulated Garage And Porch, 4 Parking Spaces In Driveway. Very Close To Schools And Recreational Parks, Grocery Stores, And Shopping Plazas. Close To Schools, Parks, Go Train, Public Transit, Shopping, Hospital & Hwys. (id:61852)
Royal Star Realty Inc.
7544 Black Walnut Trail
Mississauga, Ontario
Step into this Beautifully Renovated Semi-detached home that perfectly blends modern upgrades with classic charm Located in a quiet, family-friendly neighborhood. The bright and spacious Interior boasts brand-new flooring, fresh paint throughout, and a fully updated kitchen with Brand New Appliances, Quartz countertops and Custom Cabinetry. More than $65,000 spent on Upgrades. The open-concept Living and Dining areas are perfect for entertaining, while large windows flood the home with natural light. Upstairs, you'll find generously sized 3 Bedrooms with ample closet space and a fully renovated Washrooms featuring stylish fixtures and finishes. Brand New Oak stairs with modern Pickets. The finished basement offers additional living space, perfect for a family room, home office, or guest suite. Don't miss this opportunity to own a stunning, move-in ready home in a sought-after area close to schools, parks, Go transit, Highway 401 and Shopping centres. (id:61852)
Century 21 Paramount Realty Inc.
39 Frostbite Lane
Brampton, Ontario
Beautiful well maintained Brick front townhouse 3 bed 3 bath located in Springdale, entire house with laminate flooring, oak staircase, spacious living/Family room, close to all amenities, easy access for buses, close to the park and close to schools. Property is available from 1st October 2025. (id:61852)
Save Max Real Estate Inc.
4 Sunnyvale Gate
Brampton, Ontario
Opportunity To Own This Well Maintained Home In Desirable Brampton Location Situated On A Family Oriented Neighborhood Surrounded By 2 Beautiful Parks, Lake of Dreams Park and Trailside Park. Perfect For Growing Families And First Time Home Buyers. This Home Offers 3Bedrooms And 4 Bathrooms With A Finished Basement. Features Include Hardwood Floors On Main, 9Ft Ceilings On Main, Direct Access To Garage, Fireplace In Living Room, Paved Backyard, and Parking Up to 6 Cars. Short Walking Distance To Major Plaza With Grocery & Restaurants. Easy Access To Transit With Bus Stop At Your Doorstep. Nearby Brampton Civic Hospital And Brampton Business Park. Move In As Is Or Opportunity To Paint Your Own Blank Canvas. This Home Is Looking For A New Family To Call It Home. (id:61852)
Century 21 Heritage Group Ltd.
/lower - 5193 Nestling Grove
Mississauga, Ontario
Great Open Concept ,Absolutely Stunning, Have A Separate Laundry, A Gem Close To 403, Schools And Shopping Mall And Public Transit. (id:61852)
Sutton Group Quantum Realty Inc.
4302 Trail Blazer Way
Mississauga, Ontario
Stunning Spacious Semi Detached in High Demand Area, Back To Park. This Gorgoues House has been Renovated Top To Bottom Inside And Out! Extensive Landscaping Front, Side And Backyard, Beautiful Gazebo, Nice Stone Patio, Practical Garden Shed, Lovely Use of Wrought Style Fencing. Open Concept Design On Main Floor, Upgraded Laminate Floors Throughout, Gourmet Kitchen, Stainless Steel Appliances, Loads of Natural Light, Second Floor 3 Sun Splashed Bedrooms Plus A Media/Ent (Can Convert To 4th Bedroom), Primary With A Spa Like 5 PC Ensuite, Fully Updated, Enjoy Soaking in the Stand Along Tub, W/I Closet, 2nd & 3rd Bedrooms Come With Built In Closets, Laminate Flooring And Upgraded Light Fixtures. Basement Has Been Professionally Finished, Open Concept "L" Shaped Recreation Room, Practical 3 PC Bathroom, Separate Laundry Room, Spacious Cold Room. Steps To Schools, Park, Grocery Shopping, Close To Square One And Hwy. (id:61852)
Real One Realty Inc.
8 Hillavon Drive
Toronto, Ontario
Privacy is the Keyword. 177.08 ft Dept Yard Backing on the Ravine. 5 Bedrooms. Elegant Kitchen w/Large Island. 2 Wood fireplaces & 1 Gas Fireplace. Double Car Garage. Owned Tankless Water Heater (2023), Central Air Condition (Unit 2022), Water Softener ( 2022), Windows PVC (Double 2023), Entrance Door ( 2023), Large interlock rear Yard Patio with Gazebo, Gas-heated Swimming Pool w/ wrap-around Vinyl decking (2022), Wooden Stairs leading down towards the Ravine ( 2022), Garden Shed (2022). Wine Cellar. Central Vacuum. Double Car Garage. (id:61852)
Right At Home Realty
2034 Blue Jay Boulevard
Oakville, Ontario
Welcome to 2034 Blue Jay Blvd in desirable West Oak Trails! This well maintained detached 4 Bedrooms and 3 washrooms, open concept home with 9 feet ceiling in main floor, Hardwood Floor throughout. The main level features a formal living and dining room, and a bright family room with gas fireplace. The spacious eat-in kitchen has granite countertops. The kitchen also installed a garbage Disposal for your daily convenience.The four upper level bedrooms are generously-sized. The primary bedroom has a walk-in closet, the primary suite offers a spa-inspired ensuite featuring a frameless walk-in shower, an a separate soaker tub. The House are Located in a great neighbourhood with some of the best schools that Oakville offers. Close to parks, shopping, amenities, and the Oakville Trafalgar Hospital.Two minutes to highway 403 and QEW! lease short term from Oct. to April Don't miss out on the opportunity. (id:61852)
Aimhome Realty Inc.
6872 Darcel Avenue
Mississauga, Ontario
Welcome to 6872 Darcel Avenue, a well-maintained 5-level back-split semi located in Malton. This spacious home offers 4 bedrooms, 2 bathrooms, and a versatile layout with approximately 1,560 sq. ft. of living space. The main level features a bright L-shaped living and dining room, highlighted by brand new windows throughout. A convenient bedroom on this level provides flexibility for use as a home office, den, or guest suite. The fully fenced backyard is a private retreat, complete with a solar-powered, in-ground pool, perfect for summer entertaining and relaxation. Lower levels include a large recreation room, workshop, and ample storage, providing additional living space for family needs, hobbies, or fitness. Located on a quiet, mature street close to schools, shopping, transit, and parks, this home combines everyday convenience with the comfort of a flexible layout. A rare opportunity to own a home with modern upgrades, family-friendly design, and a backyard oasis. (id:61852)
Century 21 Leading Edge Realty Inc.
214 Shaver Avenue N
Toronto, Ontario
Experience the pinnacle of luxury living in this newly built custom corner-lot home, spanning over 4,500 sq ft of luxury living space including a finished walk-up basement. Crafted with premium finishes including rich hardwood floors, gleaming quartz countertops, and spa-like ensuite baths. Every inch exudes quality craftsmanship. A dramatic 27-ft cathedral ceiling crowns the grand living room, where expansive windows and a floor-to-ceiling gas fireplace create a breathtaking focal point. The chefs kitchen is a culinary haven featuring high-end Thermador stainless steel appliances, quartz counters, and a coffee pantry leading to the elegant dining area with custom-built-in cabinetry. Work from home in the sunlit main-floor office with bookshelf built-ins, and enjoy everyday conveniences like a mudroom and second-floor laundry. Each of the 4+1 bedrooms is generously sized and has its own private ensuite, including a lavish primary suite with a Juliette balcony, walk-through closet, and spa-inspired bathroom. The fully finished lower level is an entertainers dream, boasting a glass-enclosed wine cellar, an open-concept family room with an electric fireplace and kitchenette, a media room, a gym, and a guest bedroom with its own ensuite. Both a main-level walkout and a separate basement walk-up lead to the outdoors a private, fenced backyard oasis with a large deck featuring a built-in BBQ gas line and ample space for a future pool. Parking is a breeze with an attached two-car garage (EV charger rough-in) plus a broad driveway, providing space for up to 6 vehicles. Located steps from Glen Park (with tennis courts, playground, and year-round community events) and close to excellent schools, shopping, public transit, major highways, and the airport, this one-of-a-kind home delivers an unbeatable blend of modern luxury, comfort, and convenience. (id:61852)
Sutton Group Realty Systems Inc.
6 Romanway Crescent
Toronto, Ontario
Two Bedroom Basement Apartment. Located In The Community Of Weston, Close To Amenities, TTC, Bus, Subway, Shopping, Schools, Parks, Highways And Much More. Separate Entrances To The Basement Apartment. Large Laundry/Utility Room With Walk Up To The Rear Covered Patio And Yard. tenant share Utility 50% and per-pay. Tenant Responsible For Snow Removal & Lawn Maintenance. (id:61852)
Bay Street Group Inc.
163 Magnolia Crescent
Oakville, Ontario
Extensively Upgraded Executive rental in Oakville's Sought-after Preserve Neighborhood! Soaring 10' ceiling on main floor,9' ceiling on 2nd floor. Main floor study, Custom Kitchen with high-end appliances. Hardwood flooring on main floor. Large 16'x 16' family room w/ coffered ceilings.Large eat-in kitchen & walk out to upgraded covered deck w/gas hook up. 2nd floor laundry. 3 full washrooms upstairs, Master bedroom with his & hers walk-in closets & luxurious 5pc ensuite. All bedrooms upstairs have ensuite privileges. (id:61852)
Right At Home Realty
35 Madison Street
Brampton, Ontario
Well-Maintained 3-Bedroom Corner Lot Bungalow in Brampton's Desirable "M" Section! Don't miss this exceptional opportunity to own a beautifully maintained semi-detached bungalow situated on a spacious corner lot in one of Brampton's most sought-after neighborhoods. The main floor features three generous bedrooms, including a primary bedroom with a private 4-piece ensuite. Enjoy a bright and open-concept living and dining area with quality laminate flooring throughout. The modern kitchen is equipped with granite countertops, stainless steel appliances including a gas stove, and a stylish backsplash, along with a second 4-piece washroom for added convenience. The legal basement apartment (second dwelling unit) has a separate side entrance and offers two spacious bedrooms, two full bathrooms, its own laundry, a large kitchen, and a rec room making it ideal for extended family or as a great source of rental income. ( Separate Hydro Meter for Basement ) Outside, the property offers ample parking for up to four vehicles on the driveway and sits on a well-maintained lot with excellent curb appeal. This home is perfect for investors, first-time buyers, or multi-generational families looking for space, flexibility, and fantastic value in a prime Brampton location. Act fast this opportunity won't last! (id:61852)
RE/MAX Real Estate Centre Inc.
5 Greyswood Court
Toronto, Ontario
Discover a hidden gem where city living meets private sanctuary. This sprawling, 3,000+ sq ft home (inc. finished walk-out) is a rare find, perfectly designed for the modern family. With four separate entrances and two full kitchens, it's a home that adapts to your needs, whether that's creating a space for extended family, generating rental income, or simply giving everyone the privacy they crave. Tucked away on a quiet dead-end street, the massive pie-shaped lot offers an unparalleled level of privacy, with a backyard that widens out to over 130 feet! Enjoy homegrown produce from two pear trees, two peach trees, and a variety of berry bushes. Imagine summer evenings on your patio, surrounded by mature trees in what feels like a private park. Inside, the magic continues with unobstructed views over the Humber Valley, a rare treat for a detached home. Location is everything: you're just a short walk to multiple parks and the beautiful Humber River trail, where you can hike, run, or bike all the way to Lake Ontario. The home is located in a fantastic school zone, with All Saints and St. Demetrius just a short walk away. Commuting is a breeze with a 10 minute walk to the future line 5 Eglinton (tunneling already completed), quick access to multiple bus lines, and a 7-minute drive to the GO train. For frequent travelers, you can be at Pearson Airport in 15 minutes. Recent upgrades: Insulation (2021), Roof (2020), Eavestroughs/Soffits(2020), Top-of-the-line triple-pane windows (2017)Freshly Painted Through-Out. (id:61852)
Right At Home Realty
