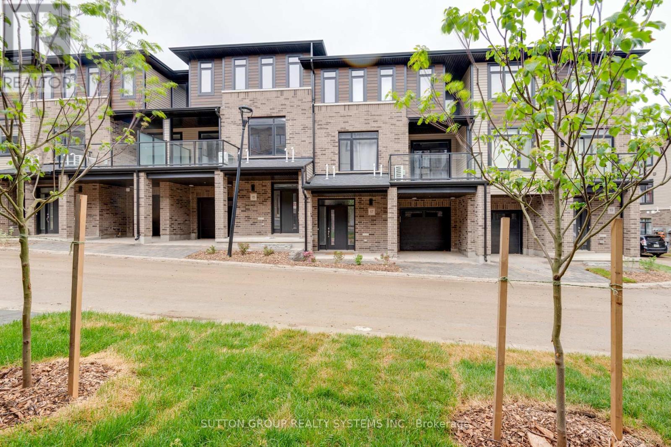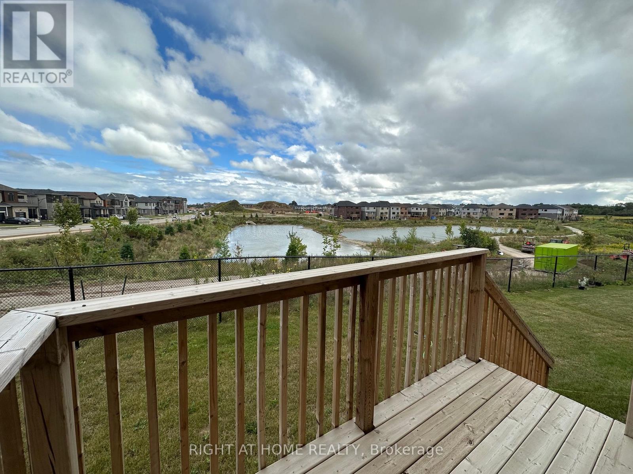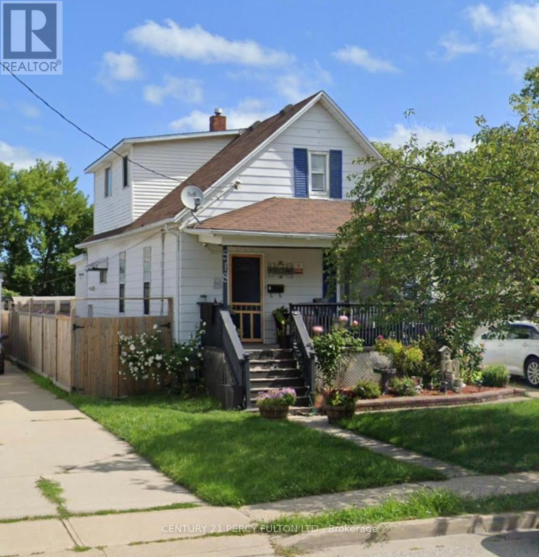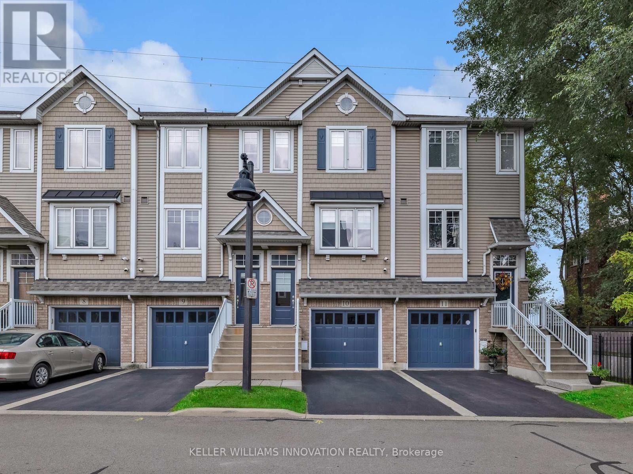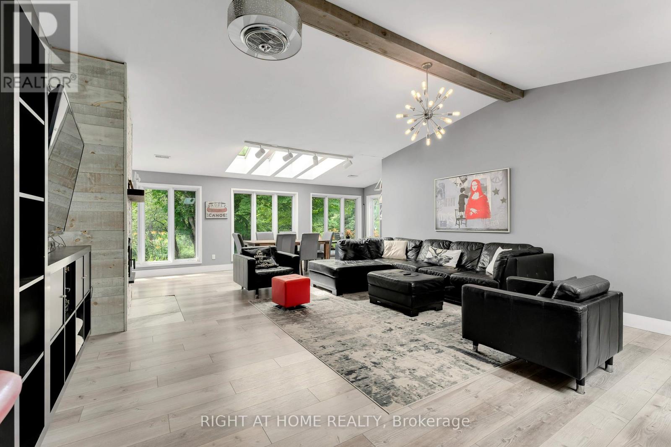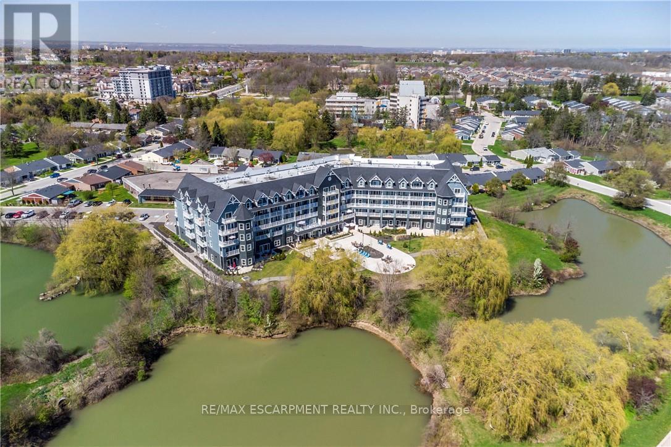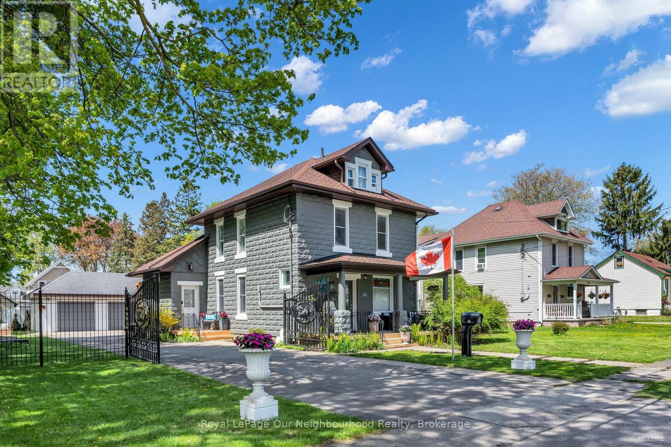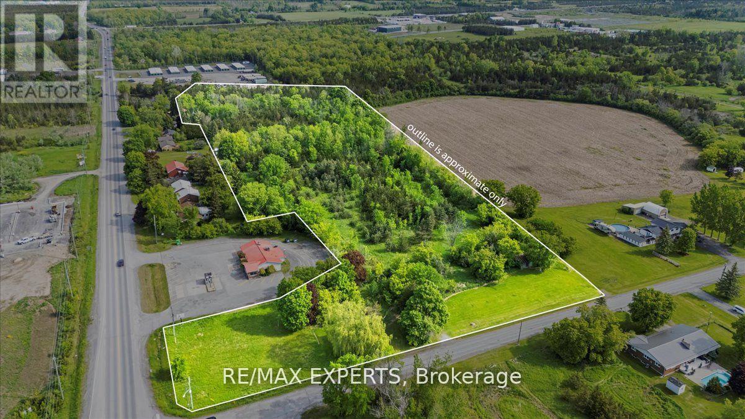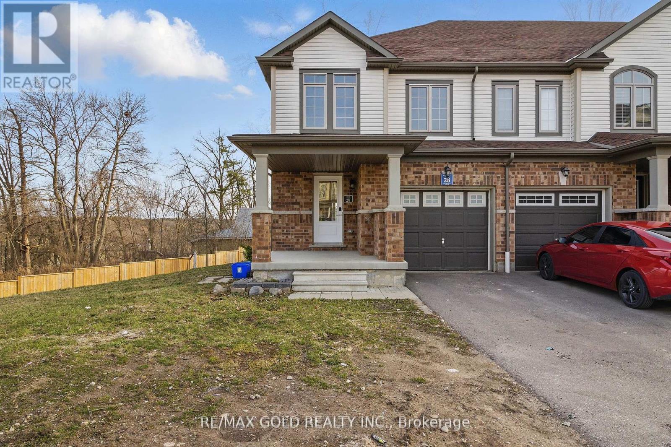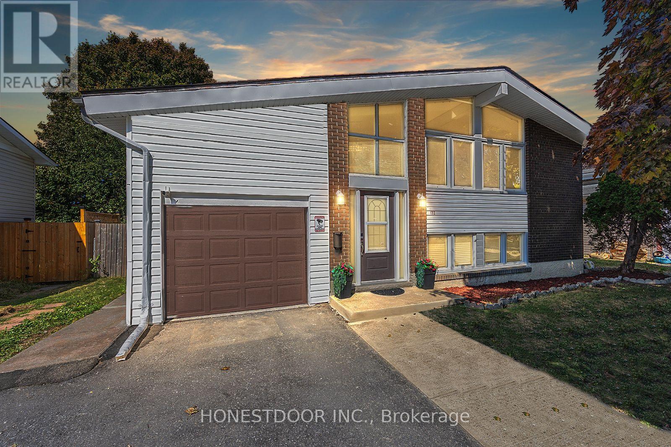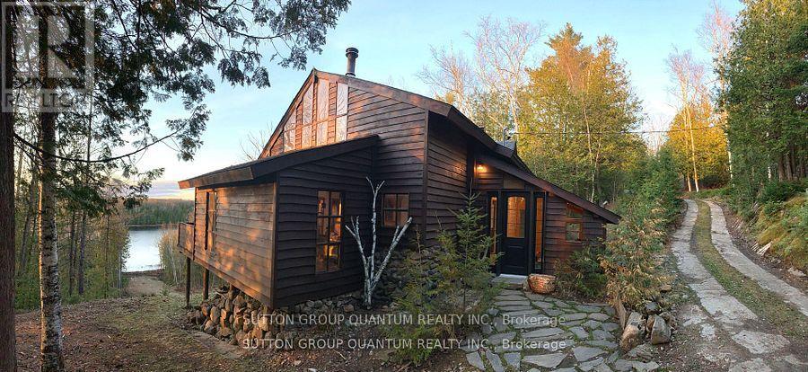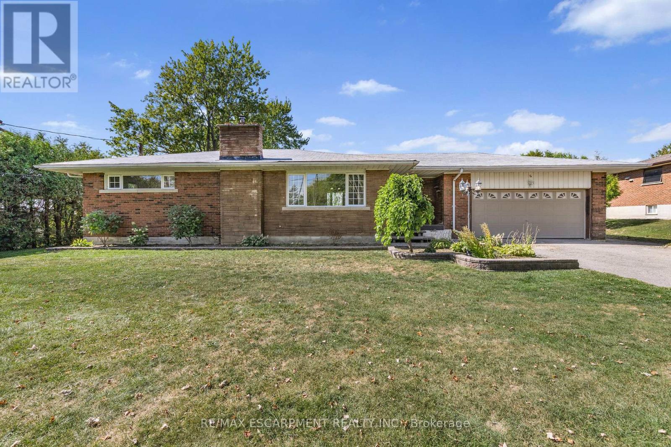17 - 2610 Kettering Place
London South, Ontario
Your Search Ends Here! Welcome to this modern 4-year-old townhouse located in the highly desirable Victoria on the Thames community in Southeast London, Ontario, one of the city's most sought-after neighborhood's. This spacious 1,866 sq. ft. home (as per the builder's Plan) offers a perfect blend of functionality and style. The upgraded kitchen features quartz countertops, stainless steel appliances, pot lights, and modern cabinetry. The open-concept living space is enhanced by 9 ft. flat ceilings, upgraded tile and laminate flooring, and a cozy Crave fireplace. The elegant hardwood staircase with iron pickets adds a sophisticated touch. Enjoy your morning coffee or entertain guests on the terrace with a glass railing, accessible from the dining area. The versatile main-floor room is ideal as a home office, den, or library, or in-law suite complemented by a convenient 2-piece washroom. Located just minutes from major highways and the Summerside Shopping Centre, this home offers the perfect combination of comfort, upgrades, and convenience. Don't miss this opportunity to live in one of London's finest communities! (id:61852)
Sutton Group Realty Systems Inc.
Upper - 3 Bee Crescent
Brantford, Ontario
Stunning Bright 4 bedrooms, 4 bathrooms, and an upstairs extra family room/ loft detached house on a family-friendly, safe and quiet crescent. Backing on a pond and a beautiful private green Ravine!!! Highly upgraded and very spacious. All bedrooms have bathrooms! Open view back and front! Exceptional Layout with open concept, yet separate family, living and dining rooms! HWD floors on main level + 9' ceiling, Oak stairs w iron pickets. Fireplace in the Family room. Gourmet Kitchen w Huge Island+ Breakfast Bar & upgraded/ extended cabinetry & custom backsplash. High-end Exceptional SS Appliances. 2 Coat closets on main floor. All bedrooms are spacious with access to bathrooms (2 master bedrooms and two with Jack & Jill bathrooms). Massive Master Bdr + Huge His and Hers Walk-In Closets + 5 pcs En-Suite including bathtub & standing shower. Master ensuite w 2 sinks. Quartz countertops in the kitchen and master ensuite. Spacious 2nd Flr Laundry and 2 linen cabinets. Tons of storage and luxury options. 2 Car Garage w door opener & remote. Marvellous private deck overlooking the breathtaking views of the Pond & Ravine. High-end custom-made sheer blinds. Walking distance to Schools, Shopping, Trails, Transit, minutes from Costco Brantford, and within walking distance from the upcoming sporting and recreational new complex on Shellard Lane, Ez Hwy Access! Rent excludes basement. Tenant pays 70% utilities. (id:61852)
Right At Home Realty
518 George Street
Sarnia, Ontario
Charming Home in the Heart of Sarnia. Step into timeless character blended with modern comfort in this beautifully maintained home. Featuring spacious bedrooms and bathrooms, this property offers an inviting layout perfect for families or professionals. The main floor boasts a bright living room with large windows, a cozy dining area, and a well-appointed kitchen with updated finishes. Upstairs, youll find generously sized bedrooms with ample closet space. The home retains original charm with its detailed woodwork and classic design, while updates ensure convenience and peace of mind. Enjoy your morning coffee or evening gatherings in the private backyard, ideal for entertaining, gardening, or relaxing. Located just minutes from downtown, shopping, schools, parks, and the waterfront, this home combines lifestyle and location in one exceptional package. (id:61852)
Century 21 Percy Fulton Ltd.
10 - 337 Beach Boulevard
Hamilton, Ontario
Imagine waking up each morning to the rhythm of waves just steps from Lake Ontario, where the horizon stretches endlessly and the air carries a whisper of calm. This beautifully renovated beachfront townhouse is nestled within a sought-after lakefront community, offering unobstructed water views from every level and a lifestyle that blends relaxation with convenience. From the moment you arrive, you'll notice the gated backyard, your own private outdoor retreat, perfect for morning coffee, summer barbecues, or simply basking in the quiet serenity of being so close to the shoreline. Step outside and within moments you're on the lakes edge: whether you crave a refreshing swim, a rollerblade along the shoreline path, or just a leisurely walk soaking in the waters glow, its all at your doorstep. Inside, the home unfolds like a story. The main floor features a cozy bedroom with a three-piece bath and a walkout to the yard, creating a perfect guest suite or quiet retreat. On the second level, light pours through wide windows onto an open-concept living, dining, and kitchen space, all designed to frame the breathtaking views of the lake. A terrace invites you to linger, watching sunrises, unwinding with friends, or just listening to the waves. Upstairs, two additional bedrooms and a full bathroom create restful havens, with a conveniently placed laundry room tucked in for ease. Beyond the home, every detail of location enriches daily life. In just minutes you'll find grocery stores, coffee shops, restaurants, parks, and highway access for seamless commuting. The home also includes an attached garage with inside entry and ample visitor parking, blending practicality with charm. This is a lakeside sanctuary, a place where each season paints a new chapter. Whether you're seeking peace, play, or connection, this townhome places you at the heart of it all. (id:61852)
Keller Williams Innovation Realty
532 County Road 14 Road
Stone Mills, Ontario
Welcome to 532 County Road 14, a rare chance to own nearly 25 acres of pristine countryside with direct Salmon River access. More than a home, this is a lifestyle investment perfect for families, retirees, or investors seeking a proven income-generating retreat. Currently operated as a fully booked Airbnb each summer, the property blends charm, recreation, and privacy, and family occupied all other seasons. Guests are drawn to the waterfront ideal for kayaking, canoeing, and fishing as well as acres of manicured walking trails and a private dirt bike track. The natural beauty and recreational amenities ensure every stay is unforgettable, making this an income property with unlimited potential. The warm bungalow design features floor-to-ceiling windows and skylights that fill the home with light. Four bedrooms and two bathrooms include a primary suite with private deck and hot tub access. A renovated kitchen (2019) with updated appliances offers modern convenience, while a propane furnace, new fireplace, central vacuum, and A/C provide comfort year-round. Outdoor living shines with a gazebo-covered lounge, firepit, sandbox, and forest back drop perfect for gatherings or quiet moments. Additional features include a heated 2-car garage (new shingles 2025), enclosed shed, drive shed, and space for attic storage. Recent upgrades, including shingles in 2021, enhance peace of mind. Zoned residential, with five acres designated for tax savings as an area of interest, the property also offers flexibility for hobby farming or long-term investment. Surrounded by a park-like forest setting, it provides true seclusion without sacrificing proximity to nearby amenities. Whether you're an investor seeking a thriving Airbnb, a family looking for space to grow, or a couple ready to retire in complete privacy, 532 County Road 14 delivers comfort, character, and unmatched potential. (id:61852)
Right At Home Realty
213 - 39 Sister Varga Terrace
Hamilton, Ontario
Welcome to Upper Mill Pond on Hamilton's West Mountain a premier 55+ community where every day feels like resort living. This stunning 2-bedroom, 2-bath suite showcases an open-concept layout with wide hallways, lower switches, higher toilets, and generously sized rooms designed for both elegance and comfort. Upscale finishes and thoughtful upgrades add to its appeal, while the large private balcony offers serene views of the ponds. The 4-year-new building boasts first-class amenities: an indoor heated pool, hot tub, sauna, fitness centre, dance studio, underground parking, storage locker, and central heating/air. Just steps away, enjoy the clubhouse, café, and church, along with endless activities including a golf simulator, pickleball, shuffleboard, woodworking, stained glass studio, and more. Residents also benefit from on-site conveniences such as a pharmacy, doctors office, and priority access to assisted-living facilities. Experience the vibrant, social lifestyle you've been waiting for in this sought-after community! (id:61852)
RE/MAX Escarpment Realty Inc.
28 Ramey Avenue
Port Colborne, Ontario
Welcome to this impeccably upgraded detached home, where every detail has been curated for comfort and elegance. Nestled in the heart of The Island in Port Colborne. This beautiful property boasts 3 baths, a spacious living and dining area, main-floor laundry, and a kitchen with direct access to a spacious deck anda charming gazebo, perfect for alfresco dining or relaxing in your fully fenced, landscaped yard with a cozy fire pit. Upstairs, retreat to 3 well-appointed bedrooms, including a primary suite with a walk-in closet an sitting area and one with access to a finished attic (ideal as a kid's playroom, home office, or creative space). Recent upgrades ensure worry-free living: appliances, updated electrical panel and rewiring(main floor), plumbing, flooring throughout, new roof plywood and asphalt shingles.The massive3.5 car detached garage offers unparalleled flexibility, use it for vehicles, a workshop, home gym, entertaining or premium storage. Location is everything, and this home is ideally situated in a great desirable family neighbourhood, steps from shops, restaurants, schools, transit, with views of ships passing through the nearby canal. Don't miss this move-in ready home! (id:61852)
Royal LePage Our Neighbourhood Realty
19 Vanluven Road
Greater Napanee, Ontario
Prime Investment Alert! Spanning over 8.44 acres, this ultra rare commercial-zoned (C2-13)vacant lot is ideally situated at the Corner of Vanluven Rd/Highway 41! This stunning lot is completely flat, has gorgeous foliage dotting the property and is accented by a charming little river at its northern border. Located a minute from the 401, and across the street from Napanee's new flagship retirement home, 19 Vanluven Rd is the ideal property for an investor looking for commercial zoned land with massive upside, or for an end user looking to enjoy the quaint small town locale. This stunning lot has all municipal services brought to the property line, making utility service a breeze! Excellent cell phone and internet reception tie together this property and truly exemplify the value offered here. Located in charming Napanee, you will truly enjoy the magic of small town life, and big city value. (id:61852)
RE/MAX Experts
28 - 755 Linden Drive
Cambridge, Ontario
Stunning & Spacious 3-Bedroom, 3-Bathroom Corner Unit on Premium Ravine Lot! Welcome to this bright and modern corner unit nestled on a large premium lot backing onto a peaceful ravine. With a walkout basement offering incredible potential, this home is perfect for families or investors alike. Main floor welcomes you with an open and airy layout, featuring a spacious living room and a modern kitchen. Oversized windows fill the space with natural light, creating a warm and inviting atmosphere. The dining area flows seamlessly onto a private balcony, offering the perfect spot to relax and enjoy the view. Upstairs, the home boasts a highly practical layout with a convenient second-floor laundry area. With quick access to Hwy 401, Conestoga College, and a variety of scenic trails and parks, the location is truly unbeatable. Plus, being in a high rental demand area, this property doubles as an excellent investment opportunity. Don't miss out on this exceptional home! (id:61852)
RE/MAX Gold Realty Inc.
172 Casterton Avenue
Kingston, Ontario
Click brochure link for more details** Beautiful & Bright Raised Bungalow 3+1 Beds | 2 Baths. Welcome to this beautiful and bright raised bungalow in the heart of Calvin Park. Featuring 3+1 bedrooms and 2 full bathrooms, this home combines warmth, character, and modern updates. Step into the foyer and be greeted by cathedral ceilings, gleaming hardwood floors, and large windows that flood the main level with natural light. The main floor also offers three generous bedrooms and a stylish 3-piece bath. The lower level is home to a completely renovated kitchen (2016), boasting ceramic tile flooring, granite countertops, a custom tile back splash, and a gas stove. Entertain in the spacious recreation room featuring an elegant wood-stove and a charming brick arch pass-through leading to the bonus bedroom. This level is completed by a 4-piece bath, laundry/utility room, and a walk-up to the backyard and a garage. Outside, enjoy a fully fenced yard with deck, perfect for relaxing or hosting. Location Highlights: Steps to multiple schools, parks, and only minutes to the Kingston Centre and Downtown Kingston. (id:61852)
Honestdoor Inc.
2724 River Road
Frontenac, Ontario
Why not live in paradise all year round ? This 6.3 acre estate sits on the banks of the Mississippi River with water front of 650ft. The property is a treasure for fishermen, hunters, bird watchers and wild life lovers as well as for canoeing & kayaking. The wooded over 6 Ac property gives you privacy and tranquility. The area is famous for the Dark Sky Preserve. You have best chance at seeing the most stars, the Moon, galaxies, meteor showers and the Northern Lights right in front of your house. Spacious, modernized and renovated house retains its original rustic character, such as stone fireplace, wooden walls and ceilings, b/in wooden shelves, stone walls. House is FURNISHED. There is rustic guest house on the property, Both guest house and garage are wired for electricity, but not connected. 200 amps electricity service to the house and 800 amps to the property. The property is located 3 hr from Toronto. Easy access to the house from the main road. (id:61852)
Sutton Group Quantum Realty Inc.
585 Fifth Road E
Hamilton, Ontario
Welcome to your private country escape on the coveted Stoney Creek Escarpment. This charming bungalow at 585 Fifth Road East offers the perfect blend of peaceful living, scenic surroundings, and future potential. Set on a generous 100X200 rural lot and backing onto open farmland, the property boasts unobstructed sunset views that have to be seen to be believed. Whether you're sipping coffee on the patio or enjoying an evening by the firepit, this is your chance to embrace the tranquility of country living every single day. The fully finished basement features an expansive recreation room, additional bedroom area, 3 piece bathroom and finished laundry room. This home has an added bonus 29X25 indoor/outdoor living space with vaulted ceilings, equipped with a 3 pc bathroom and view of the approx 18X36 in-ground pool (TLC required and sold in as is condition). Located just minutes from Upper Stoney Creek, with quick access to schools, shopping, wineries, and hiking trails. Enjoy the best of both worlds - peaceful rural living with city amenities close at hand. Whether you're looking to move in and enjoy, renovate and personalize, or invest in a rare escarpment property, 585 Fifth Road East is a must-see. (id:61852)
RE/MAX Escarpment Realty Inc.
