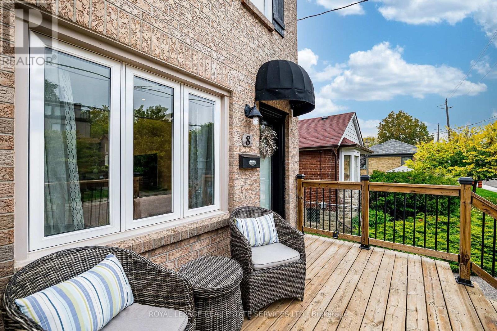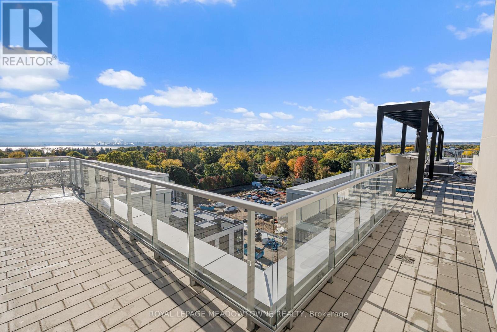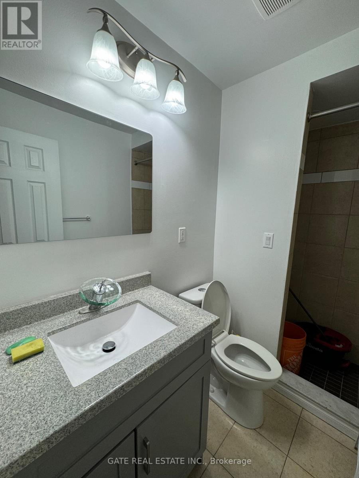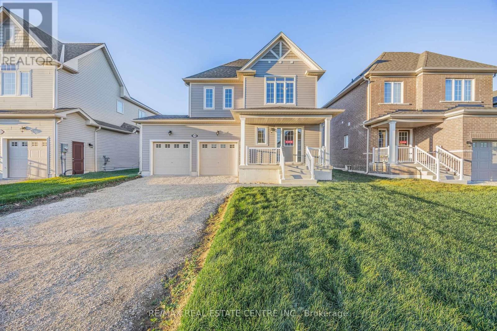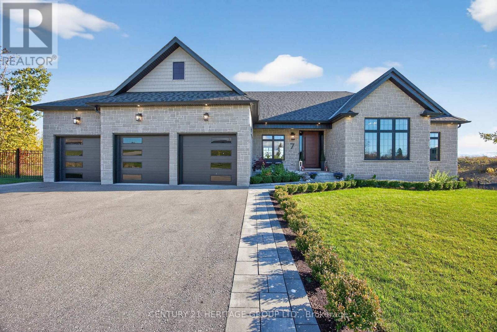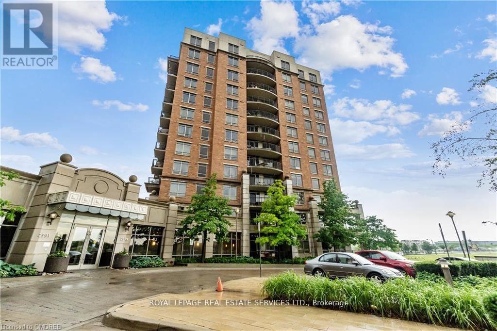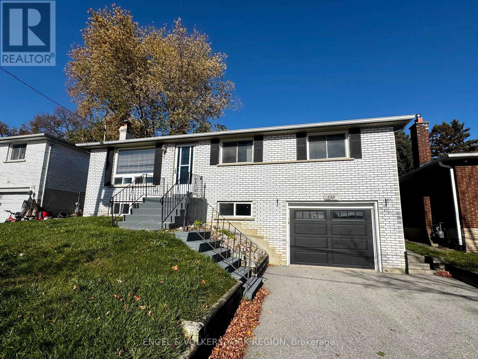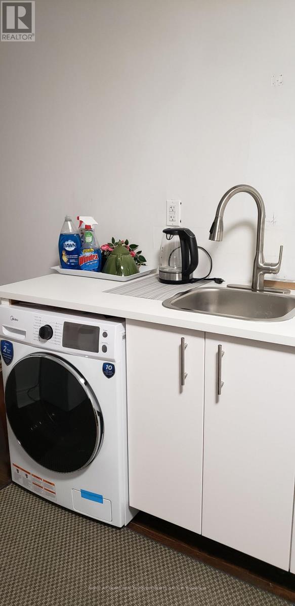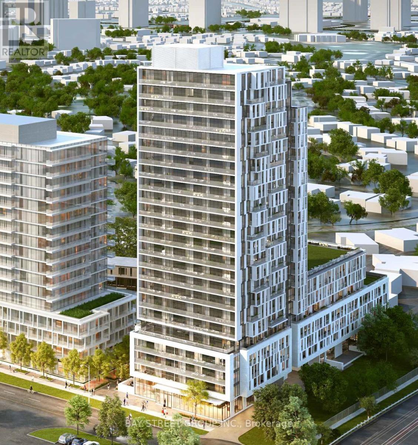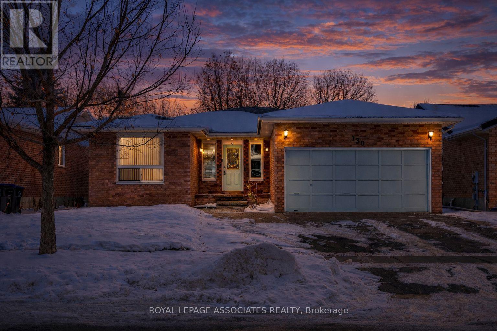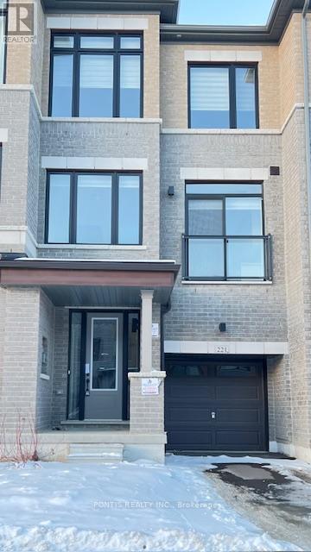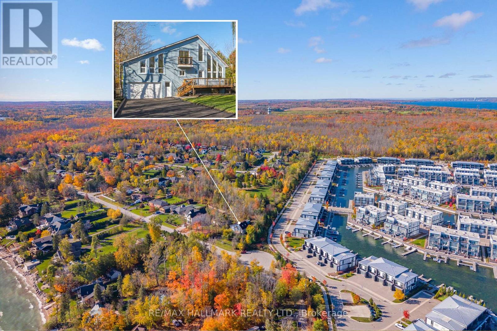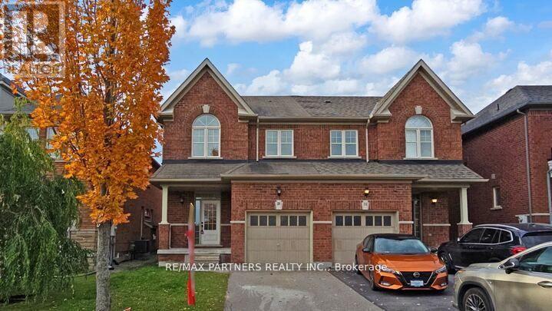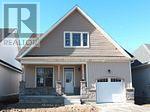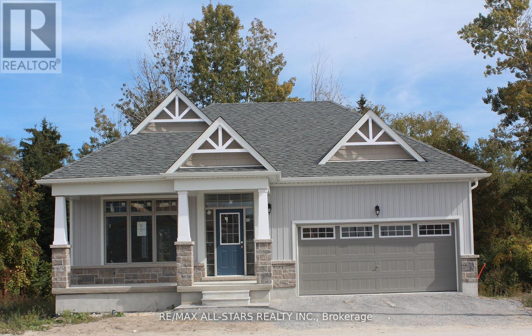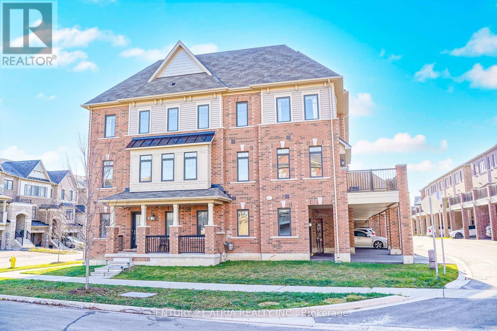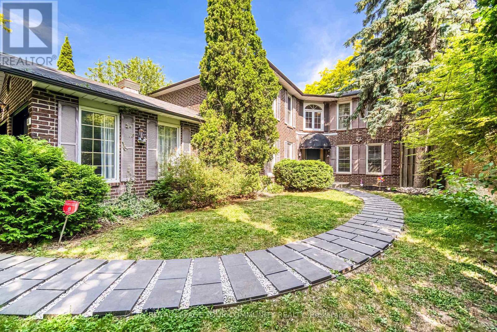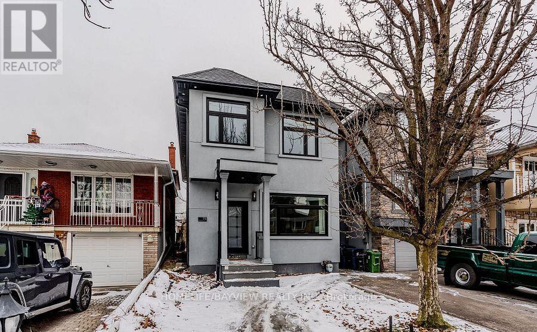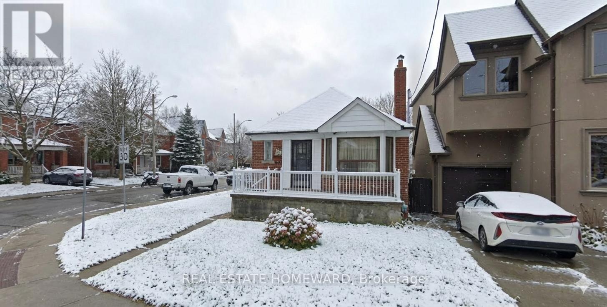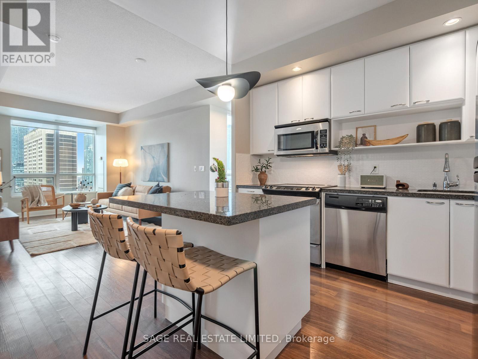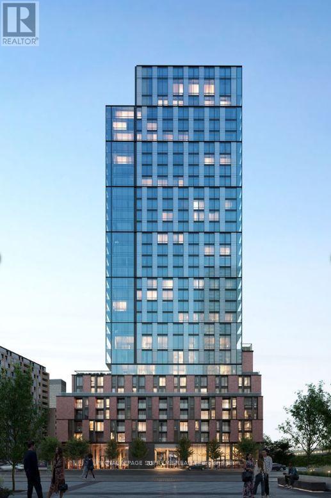8 Seventh Street
Toronto, Ontario
Just steps to the Lake - this simply delightful, recently renovated home offers turn-key living, stylish updates & modern decor! This captivating, 3-bedroom, 2-bathroom home is literally a stone's throw from the Lake; it is the 1st house from Lake Shore Dr, the Waterfront Trail, and lakeside Cliff Lumsden Park with spectacular sunrises and panoramic views of Toronto's skyline. Imagine the joy of walking the dog, feeding the ducks, skipping pebbles and seeing sailboats coasting by while strolling, cycling or jogging along the Waterfront Trail! The open-concept main floor was renovated in 2022 and is a bright, open-concept living space that is perfect for everyday family living and entertaining alike. The gorgeous, well-appointed chef's kitchen offers an abundance of timeless shaker-style cabinets, loads of counter space, a large island complete with a wine fridge and a walk-out to a sunny, west-facing backyard with an impressive, 2-level deck and Jacuzzi hot tub. It is a perfect place for BBQing with family and friends! The 2nd floor is freshly painted in Cloud White by Benjamin Moore and enjoys 3 comfortable bedrooms, including a 'King-sized' primary bedroom with wall-to-wall closets. The exquisite 5-piece bathroom offers a separate bathtub, shower and double sinks. The lower level was refreshed in 2024 and enjoys a fitness area with laundry closet, a cozy rec room, a home office nook, a 4-piece bath, a utility room and storage. Best of all, the basement has soaring 8-foot ceilings. Additional updates also include front yard hardscaping with inlaid pavers ('24); resurfaced private driveway ('22), re-shingled roof ('20), new front porch & a refreshed 2-tiered back deck. Steps to schools, pools, shopping & public transit. And, it's just a short commute downtown. Dreaming of living near the lake? Dream no longer! Now you too can enjoy the excitement of Life-by-the-Lake! (id:61852)
Royal LePage Real Estate Services Ltd.
218 - 500 Plains Road
Burlington, Ontario
Now, leased all-inclusive utilities, high-speed internet, one parking space, and one locker deliver outstanding convenience and value. Unit 218 is a stylish 2-bedroom, 2-bath suite in Burlington's Northshore community. This thoughtfully designed home offers approximately 737 sq ft of bright, contemporary living space with impressive 10 ft ceilings and an east-facing exposure that welcomes soft morning light. The open-concept layout features a modern kitchen with stainless steel appliances, quartz counters, and a functional island with seating. The primary bedroom includes a private ensuite and generous closet space, while the second bedroom works beautifully as a guest room, home office, or flex space. Northshore residents enjoy exceptional amenities, including a rooftop terrace with an outdoor kitchen and lounge area, a fitness and yoga studio, co-work and social lounge, a dog wash station, chef's kitchen, secure parcel lockers, and inviting outdoor spaces such as a parkette and dedicated dog area. Located in Burlington's desirable Aldershot neighbourhood, you're close to major highways, Aldershot GO (3.1km), the waterfront, local amenities, shopping, and the Burlington Golf & Country Club (2.8 km). This is a fantastic opportunity for anyone looking to rent a modern, move-in-ready home in a well-connected community. (id:61852)
Royal LePage Meadowtowne Realty
52 Kimbark Drive
Brampton, Ontario
Welcome to 52 Kimbark Dr. A Charming Bungalow in Sought-After Northwood Park! This beautifully maintained 3+1 bedroom, 2-bath all-brick bungalow blends comfort, style, and functionality. The inviting main level features three spacious bedrooms, a 4-pc bathroom, plenty of closets for storage, and bright open living and dining areas with a large bay window. Gleaming hardwood floors flow throughout, creating warmth and character. A glass-enclosed front veranda offers a cozy year-round space to relax and enjoy the view of the front yard in every season.The finished basement with private side entrance adds excellent flexibility, offering an additional kitchen, living area, two 3-pc bath, bedroom, and laundry-perfect for extended family, guests, or private use.Step outside to your own outdoor oasis on a generous 50 x 100 ft lot. The fully fenced yard features a deck, gazebo, and shed, surrounded by landscaped gardens and flowers, and backs directly onto a park ideal for quiet evenings, entertaining, or family fun. The long 6-car driveway plus single-car garage provide ample parking for residents and visitors.Located in the desirable Northwood Park neighborhood, this home is close to public and Catholic schools, shopping centers, transit, and a wide range of amenities, making it an ideal choice for families and professionals alike. 3+1 bedrooms & 3 full baths Glass-enclosed veranda & bay window Finished basement with private entrance 50 x 100 ft lot with landscaped yard, deck & gazebo 6-car driveway + garage Prime location near schools, shopping & transit Don't miss this rare opportunity to own a versatile all-brick bungalow in one of Brampton's most sought-after neighborhoods! (id:61852)
Icloud Realty Ltd.
Unit 1 - 1219 Weston Road
Toronto, Ontario
A place where absolutely want to live this all renovated 2Bed and 1Bath Apt That it is Really conveniente, and in the future LRT will open soon the transportation connection excellent allowing to get anywhere such downtown school, big grocery market and Hospital, New comunity center, Retails etc (id:61852)
Gate Real Estate Inc.
238 Mckenzie Drive
Clearview, Ontario
Set up in the friendly community of Stayner, this bright two-storey home gives you 3 bedrooms, 3 bathrooms, and the kind of layout that works for real life. The main floor feels open and easy, with connected living, dining, and kitchen space so you can cook, eat, and relax without being boxed into separate rooms. The kitchen brings a clean, modern look with two-tone cabinetry and stainless steel appliances, plus the function you actually want day to day. Luxury vinyl plank and ceramic tile through the main level keep it durable and low maintenance. Upstairs, laundry sits right where it should, close to the bedrooms. The primary bedroom gives you a walk-in closet and a private ensuite with double sinks and a full-size shower. Two additional bedrooms offer flexible space for kids, guests, or a home office. You also get a two-car garage with a separate entrance, which is a big help for storage and everyday convenience. When you want to get out, Stayner keeps you close to parks, schools, and community events, with Barrie, Collingwood, and Wasaga Beach all an easy drive away. (id:61852)
RE/MAX Real Estate Centre Inc.
7 Caldwell Drive
Oro-Medonte, Ontario
Welcome to 7 Caldwell Drive. This beautifully designed custom-built home with 2900 sq. ft. of luxury living space with expansive open concept floor plan that's ideal for entertaining family and friends. Oversized windows that flood the spaces with natural light! A 10-foot sliding door from the family room to a private deck with tempered glass railing. This home is totally upgraded: All brick home with stone front, 10 foot ceilings throughout main floor, 9'4" clear basement height, walk-in kitchen pantry, quarts counter tops including bathrooms, laundry room, and kitchen backsplash, Hardwood floors throughout, pot lights throughout kitchen, family room, primary room and all exterior soffits, 9' multi lock system front door, 8' passage doors with7" baseboards, hardwood basement stairs with tempered glass railing, heated ensuite floor, jacuzzi tub, sprinkler system front yard, high end appliances, composite decking, concrete lower patio from basement walk-out, mudroom with access to the garage. Caldwell drive is one of Oro-Medontes most sought after neighborhood. and just minutes from Hwy 11 and 400 for easy commuting (id:61852)
Century 21 Heritage Group Ltd.
1206 - 2379 Central Park Drive
Oakville, Ontario
Discover the charm of this cozy one-bedroom apartment located on the top floor in Central Park. The inviting space features 9-foot ceilings and wood flooring. Prepare your favorite meals in the kitchen, complete with attractive granite counters and stainless steel appliances. Step outside onto your private south-facing balcony and enjoy the views of Lake Ontario. It's the perfect spot to relax and take in the surroundings. Additionally, there's a storage locker available to help keep your belongings organized. Experience the comfort and simplicity of this charming one-bedroom apartment, where you can enjoy a relaxed lifestyle in a beautiful setting (id:61852)
Royal LePage Real Estate Services Ltd.
Main - 135 Luxury Avenue
Bradford West Gwillimbury, Ontario
Welcome to this well-maintained main-level unit located in Bradford's family-friendly neighbourhood! This home offers a functional and spacious layout with generous-sized bedrooms and plenty of natural light throughout. Enjoy access to the oversized backyard- perfect for kids to play, or for relaxing on the weekend. Conveniently located just minutes from endless amenities along Holland Street, including shops, restaurants, and everyday essentials.Excellent schools, parks, and public transit are all nearby, making this the ideal home for families seeking a clean, comfortable, and convenient place to call home. (id:61852)
Engel & Volkers Toronto City
31 Barletta Drive
Vaughan, Ontario
Short term accommodation available, A+++ clients only, No pet, no smoking, Unit located on a ground floor, not in a basement. minutes to public transit, busses and Maple Go train. Tenant responsible for snow shoveling (id:61852)
Right At Home Realty Investments Group
1112 - 188 Fairview Mall Drive
Toronto, Ontario
* Furniture provided! SAVE ON MOVING and BUYING* New Condominium next to Fairview Mall* Large 1 Bedroom with large closet and Den with New Appliances. Unobstructed South Views with plenty sunlight. 9" Floor to Ceiling Windows. Open Concept Modern Kitchen. Large balcony. Excellent Location Steps to Fairview Mall, T&T Supermarket, LCBO, Cineplex, and Seneca College, Minutes to 401, 404, DVP, & minutes walk to Don Mills Subway Station (TTC). Enjoy top building amenities: Party room, Pool table, Coworking space, Gym, Rooftop garden & Guest suite (id:61852)
Bay Street Group Inc.
130 Cunningham Drive
New Tecumseth, Ontario
This beautiful bungalow located in the heart of Alliston, offering exceptional space, comfort, and versatility for families of all sizes. The main floor features three generously sized bedrooms filled with natural light, while the fully finished basement expands your living space with two additional bedrooms, a spacious recreation room, and a versatile den-perfect for a home office, gym, or guest retreat. Enjoy the convenience of two full bathrooms, including one thoughtfully upgraded with a modern standing shower. Step outside to discover ample yard space, ideal for entertaining, gardening or family enjoyment, along with a beautiful deck that creates the perfect setting for summer barbecues and relaxing evenings. Located in a family friendly neighborhood close to schools, parks, and amenities, this home offers the ideal blend of functional living and outdoor enjoyment. A fantastic opportunity to own a move-in-ready bungalow in one of Alliston's most desirable communities. (id:61852)
Royal LePage Associates Realty
221 Tennant Circle
Vaughan, Ontario
Stunning Brand New, Never-Lived-In Freehold Townhome in the Heart of Vaughan's Prestigious Vellore Village! This beautifully designed 4+1 bedroom residence offers a bright and spacious open-concept layout with soaring ceilings, oversized windows, and a contemporary kitchen complete with quartz countertops, a large centre island, and all-new appliances. The primary suite features a generous walk-in closet and a stylish ensuite bath with 3 additional bedrooms in the upper level, plenty of space for a growing family. Enjoy a well-sized backyard perfect for families, relaxation, and entertaining. Centrally located just minutes from top-rated schools, parks, Vaughan Mills, major highways (400 & 427), transit, dining, and all essential amenities. A must-see opportunity in one of Vaughan's most desirable communities! Additional Space on the Ground Level, can Easily be Used as Additional Office Space or Additional Living Space as a Bedroom, the options are endless with this well thought out layout home. Make This Brand New Townhome Yours Today! (id:61852)
Pontis Realty Inc.
3716 Maple Grove Road
Innisfil, Ontario
NEWLY RENOVATED TOP TO BOTTOM! You could be the newest Homeowner on the Exclusive Street of Maple Grove Road, literally steps away from award winning Friday Harbour Resort - live across the street from Multi Million Dollar Custom Waterfront homes and next door to Ontario's finest Waterfront Resort. Extra large windows bring in natural sunlight and walkouts from every level. Situated on this prestigious tree lines waterfront street, the delightful house features high ceilings with a private LOFT on the third level, looking over the property to the east, two spacious bedrooms and two bathrooms. The open-concept floor plan with fireplace in the centre of the house offers effortless flow throughout the living spaces, perfect for entertaining guests or enjoying family time. Perfect for hanging your art collection or parking your toys in the double garage! Incredible all year round recreation, ice fishing, boating, walking-trails! One extra single stand alone garage in the rear of house. Brand new paved driveway offer 8 car parking for large family gatherings, and friends. New Renovations are a must see in person! Quiet location at the end of Maple Grove Road, next to the court. Golf three minutes away at the championship golf course, The Nest at Friday Harbour Resort and many other golf courses in the Simcoe area! (id:61852)
RE/MAX Hallmark Realty Ltd.
29 Robert Osprey Drive
Markham, Ontario
Premium Lot Facing the Park! Stunning and beautifully 4-Bedroom*Semi-detached 2-storey home in the highly sought-after Cathedraltown community*Featuring a Premium Park-Facing lot* Circular staircase with iron pickets*Direct access from the garage*The main floor 9-ft ceilings*An open-concept layout filled with Natural Light, and a cozy gas fireplace in the living room* Enjoy entertaining in the Modern kitchen with a breakfast area and walkout to the sun-filled backyard. The Master bedroom with a luxurious retreat with a coffered ceiling, walk-in closet, and 5-piece ensuite* Located in a top-ranked school zone, close to Hwy 404, shopping plazas, Canadian Tire, banks, restaurants, and elementary schools. This elegant and spacious home combines style, comfort, and convenience in one of the most desirable neighborhoods.Richmond Green Secondary School, Nokiidaa Public School (id:61852)
RE/MAX Partners Realty Inc.
18 Schortinghuis Street
Georgina, Ontario
New home to be built in the Hedge Road Landing Active Adult Community. The Juniper Model Elevation B with lot 1355 sq ft. With reasonable monthly maintenance fees which include lawn maintenance and snow removal, a future private clubhouse and 20 x 40 in-ground pool to be constructed. An indirect waterfront property with 260 ft of private lakefront. Premium standard features including 9 ft ceilings, quartz counter tops, engineered hardwood flooring, smooth ceilings. For complete list see builder feature schedule. Paved driveway, and more! Cottage style bungalow, on a 40 ft lot. Superior design and spacious floor plans. Other models available. Reputable builder and registered with Tarion. (id:61852)
RE/MAX All-Stars Realty Inc.
38 Shelson Place
Georgina, Ontario
New home to be built in the Hedge Road Landing Active Adult Community. The McRae, Elevation B 1517 sq ft. With reasonable monthly maintenance fees which include lawn maintenance and snow removal, a future private clubhouse and 20 x 40 in-ground pool to be constructed. An indirect waterfront property with 260 ft of private lakefront. Premium standard features including 9 ft ceilings, quartz counter tops, engineered hardwood flooring, smooth ceilings. For complete list see builder feature schedule. Paved driveway, and more! Cottage style bungalow, on a 40 ft lot. Superior design and spacious floor plans. Other models available. Reputable builder and registered with Tarion. (id:61852)
RE/MAX All-Stars Realty Inc.
3658 Ferretti Court E
Innisfil, Ontario
Step into luxury living with this stunning three story, 2,540 sqft LakeHome, exquisitely upgraded on every floor to offer unparalleled style and comfort. The first, second, and third levels have been meticulously enhanced, featuring elegant wrought iron railings and modern pot lights that brighten every corner. The spacious third floor boasts a large entertainment area and an expansive deck perfect for hosting gatherings or unwinding in peace. The garage floors have been upgraded with durable and stylish epoxy coating, combining functionality with aesthetic appeal. This exceptional home offers a well designed layout with four bedrooms and five bathrooms, all just steps from the picturesque shores of Lake Simcoe. At the heart of the home is a gourmet kitchen with an oversized island, top tier Sub Zero and Wolf appliances, built in conveniences, and sleek quartz countertops. Enjoy impressive water views and easy access to a spacious deck with glass railings and a BBQ gas hook up, ideal for seamless indoor outdoor entertaining. High end upgrades chosen on all three floors, including custom paneling, electric blinds with blackout features in bedrooms, and a built in bar on the third floor reflecting a significant investment in quality and style. Located within the prestigious Friday Harbour community, residents benefit from exclusive access to the Beach Club, The Nest Golf Course with prefered rates as homeowner, acres of walking trails, Lake Club pool, Beach Club pool, a spa, marina, and a vibrant promenade filled with shops and restaurants making everyday feel like a vacation. Additional costs include an annual fee of $5,523.98, monthly POTLT fee of $345.00, Lake Club monthly fee $219.00 and approximately $198.00 per month for HVAC and alarm services hardwired and can be activated. (id:61852)
RE/MAX Hallmark Realty Ltd.
34 Isabella Peach Drive
Markham, Ontario
Executive 4-bedroom corner townhome with double car garage tucked away in a prime Markham location! This sun-filled end unit offers a bright open layout, large windows, and a detached-like feel. Beautifully maintained with spacious principal rooms throughout. Steps to top amenities including Walmart, Costco, Home Depot, Staples, restaurants, grocery stores, parks, schools, and transit. Minutes to Hwy 404 & 407, community centres, and major shopping districts. A highly desirable, family-friendly neighbourhood with everything you need at your doorstep. Don't miss this exceptional opportunity - convenience, comfort, and lifestyle all in one! (id:61852)
Century 21 Atria Realty Inc.
43 Lakeside Drive
Innisfil, Ontario
Welcome to your Big Bay Point retreat! This charming 2-bedroom, 2-bathroom cottage is perfectly nestled in one of Innisfil's most desirable locations, just steps from Lake Simcoe. Featuring bright living spaces, an inviting open-concept layout, and a cozy cottage vibe, this home offers the perfect escape for year-round living or weekend getaways. Relax on the spacious deck surrounded by mature trees, enjoy summer evenings by the lake, and experience everything Big Bay Point living has to offer - from golf and boating to local dining and shops just minutes away. A rare opportunity to own a special property in a prime lakeside community! (id:61852)
RE/MAX Hallmark Realty Ltd.
14 Julia Street
Markham, Ontario
Welcome to your dream 5-bedroom family home with beautiful upgrades nestled on a quiet, private street in the prestiges Old Thornhill. A total of nearly 4000sqft living space. Finished basement featuring a nanny suite with a 3-piece bath and two recreational area. Enjoy the custom modern Italian designer Scavolini kitchen, complete with purified drinking water right at the sink. The home also benefits from a water softener system. You can rest easy knowing that key mechanicals are updated, with the air conditioner and hot water tank replaced only 5 years ago. Everyday living is made easy with main floor laundry, direct garage access and a private backyard. Top-ranked schools including St. Robert CHS (ranked 1/746), Thornlea SS (ranked 20/746), and Lauremont Private School nearby. Easy access to GO station and major roads such as Bayview Ave., Yonge St., Hwy 7/407/404/401. Walking distance to parks, community centre, tennis club and more. This home truly combines luxury, convenience, and family-friendly living in one exceptional address. (id:61852)
Royal LePage Your Community Realty
75 Holmstead Avenue
Toronto, Ontario
Renovated custom home with 4+1 bedrooms and 5 baths located in a prime area. Bright and spacious home with an open concept main floor with hardwood floors, high ceilings, a custom chef's kitchen with stainless steel built-in appliances, quartz counters, and a breakfast bar - perfect for entertaining. Family room has a fireplace with built-in shelving and a walk-out to the deck and yard. The second floor boasts 4 bedrooms with a spacious primary room retreat and a spa-like ensuite bath. There's a professionally finished basement perfect for recreation and relaxation complete with a bedroom and a full bath. Don't miss this beautiful place to call home. Walk to top schools, shopping, grocery, parks and transit. (id:61852)
Homelife/bayview Realty Inc.
67 O'connor Drive
Toronto, Ontario
Prime East York investment opportunity on a desirable 29' x 149' lot. Solid two-bedroom bungalow offering opportunity for modernization, with side entrance and finished basement area (seller does not warrant retrofit status). Rare double garage at rear providing valuable ancillary utility and long-term flexibility.Excellent transit-oriented location with TTC service at the front door, offering direct access to Broadview Station and proximity to the future Pape Station / Ontario Line, a major infrastructure investment expected to enhance connectivity across the city.Surrounded by green space and lifestyle amenities, steps to the Don Valley trail system and Todmorden Mills Park, with easy access to the Danforth, shopping, restaurants, and daily conveniences.Property presents multiple value-add possibilities, including renovation, redevelopment, or potential expansion, subject to buyer's own due diligence, zoning review, and required approvals.Currently tenant-occupied on a month-to-month basis, with long-term tenancy in place. Buyer to assume tenancy or proceed in accordance with Residential Tenancies Act and LTB requirements.An attractive holding property with strong fundamentals in a mature, transit-supported East York neighbourhood. (id:61852)
Real Estate Homeward
1701 - 120 Homewood Avenue
Toronto, Ontario
Homewood for the Holidays. The gift you've been waiting for all year has finally arrived! Perched high above the city, Unit 1701 is a bright & spacious corner suite at 120 Homewood Ave offering comfort, style & everyday livability, complete with owned parking & a locker. Corner suites are among the most sought-after, providing enhanced natural light, added privacy & superior views. This thoughtfully designed 2 bedroom, 2 bathroom residence features a highly functional split-bedroom layout, with bedrooms & bathrooms positioned on opposite sides of the suite for optimal privacy & flexibility for end users or roommates. Both bedrooms are true, full-sized spaces capable of accommodating larger King Sized Beds, & finished with broadloom flooring & custom roller blinds for added comfort & privacy. The open concept living & dining area is enhanced by 9 ft ceilings, creating an airy, expansive feel ideal for everyday living & entertaining. A chef-inspired kitchen anchors the space with stainless steel appliances, a central island, eat-in breakfast bar, & ample storage space.Large windows frame breathtaking, unobstructed panoramic city views, with multiple exposures flooding the suite with natural light. New light fixtures add a modern aesthetic while enhancing light control. The primary bedroom is a true retreat with a large walk-in closet & private ensuite. Located in a Tridel-built, LEED-certified, energy-efficient building designed for comfort & efficiency. Residents enjoy exceptional amenities throughout, highlighted by a resort-style rooftop pool with expansive sundeck & cabanas, BBQ areas, oversized fitness centre, sauna, billiards, media, & party room & 24-hour concierge. Directly across from Wellesley Magill Park & just a short walk to Wellesley Station, both Yonge & Bloor subway lines, U of T, TMU, Yorkville & the Church-Wellesley Village. Rare value, parking & storage, breathtaking views & lifestyle! Don't miss out. Make this holiday one to remember! (id:61852)
Sage Real Estate Limited
1610 - 35 Parliament Street
Toronto, Ontario
Step into a brand-new suite where modern design meets historic charm. Bright, open-concept living with stylish finishes and floor-to-ceiling windows set the tone. Just steps from the cobblestone streets, galleries, cafés, and boutiques of the Distillery District, and minutes from the buzzing energy of the waterfront, St. Lawrence Market, and lakeside trails. Convenience is at your doorstep with streetcar access nearby, and quick routes via the Gardiner Expressway and Don Valley Parkway, making downtown and beyond easily reachable. When you step back home, enjoy the building's resort-style amenities, a shimmering outdoor pool, fully equipped gym/yoga studio, outdoor lounge & terrace with BBQs, co-working lounge, and 24-hour concierge. It's not just a suite, it's a lifestyle, perfect for anyone who values walkable city living with all comforts at hand. Make this unit your home today! (id:61852)
Royal LePage Supreme Realty
