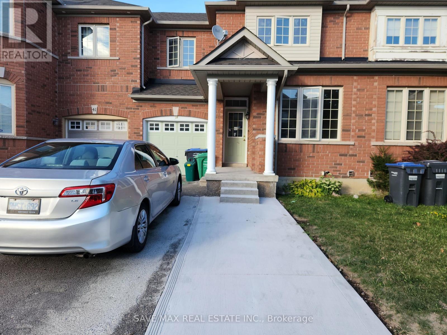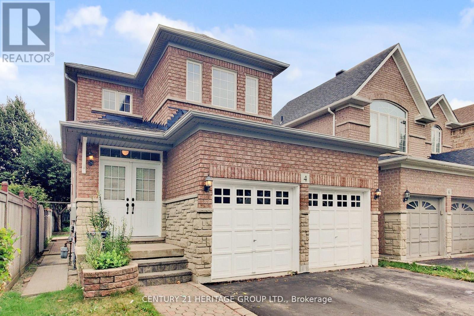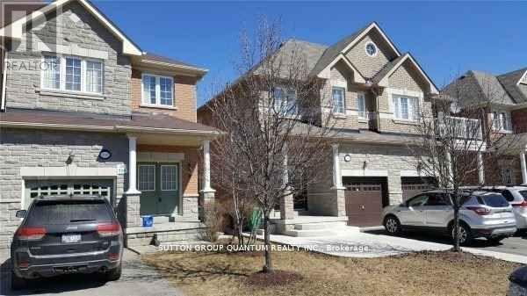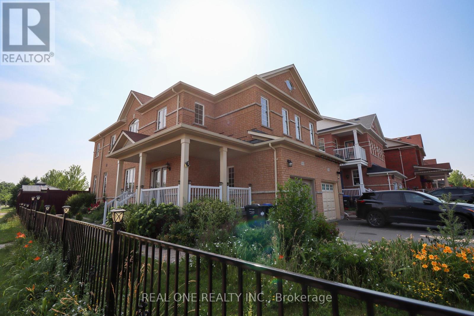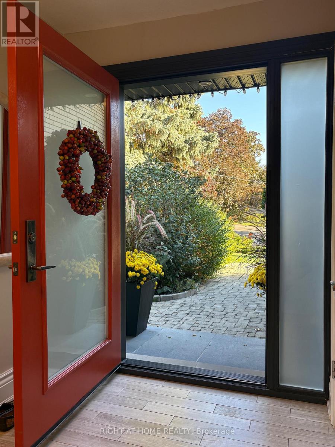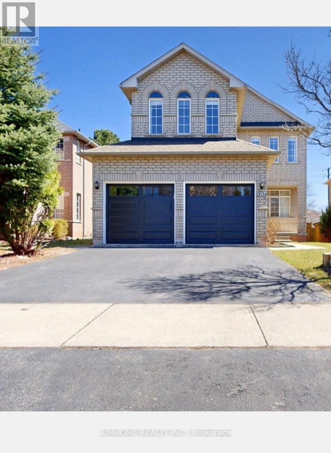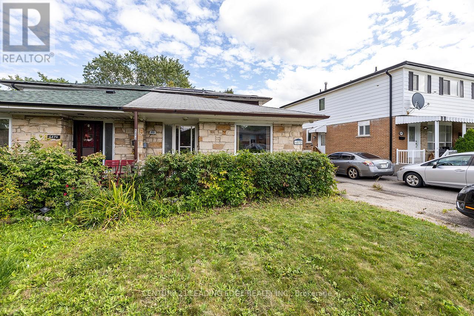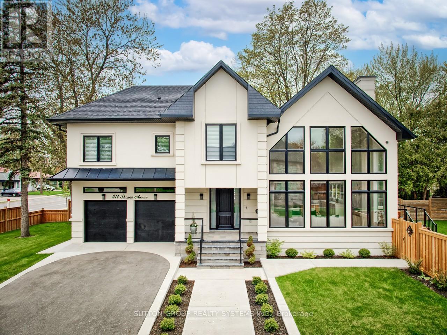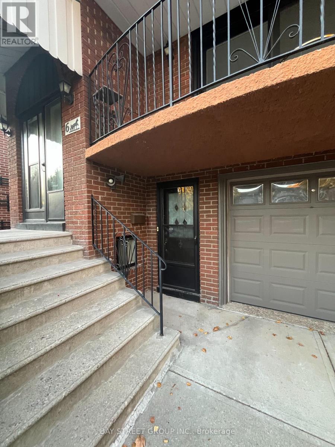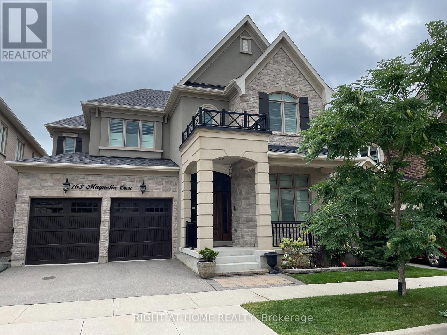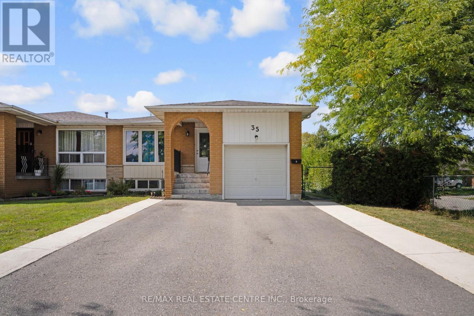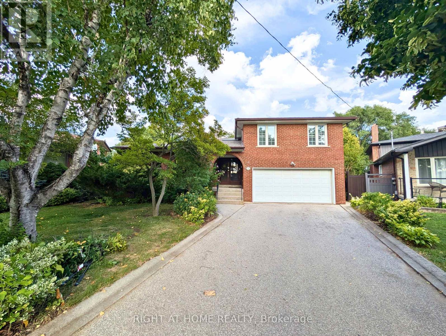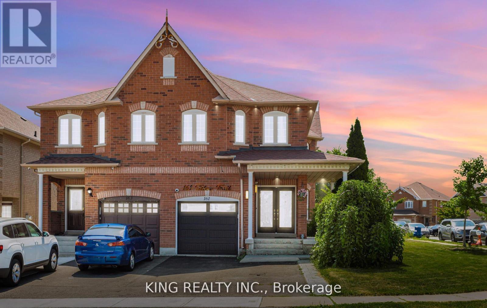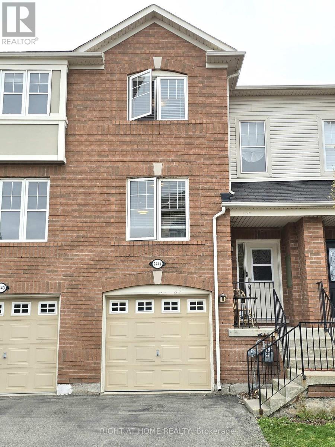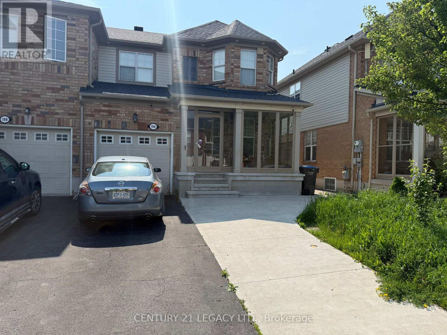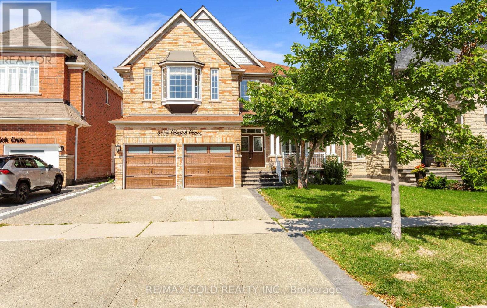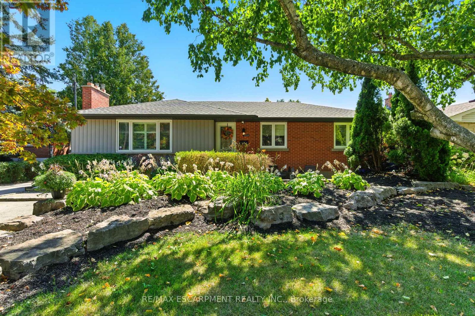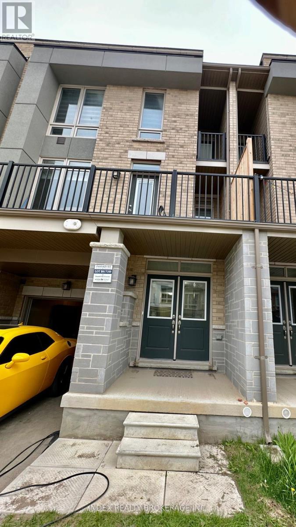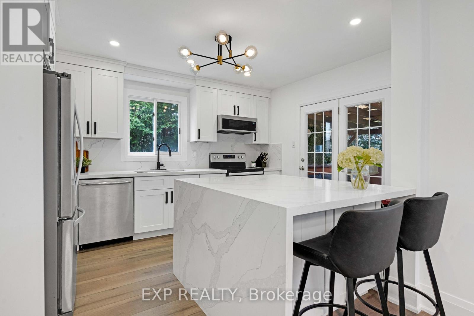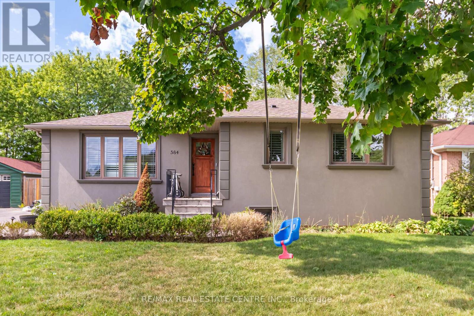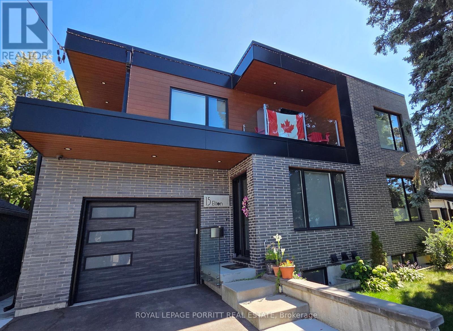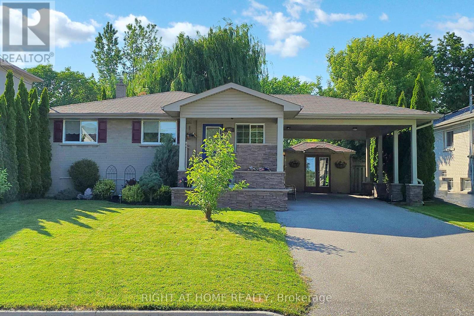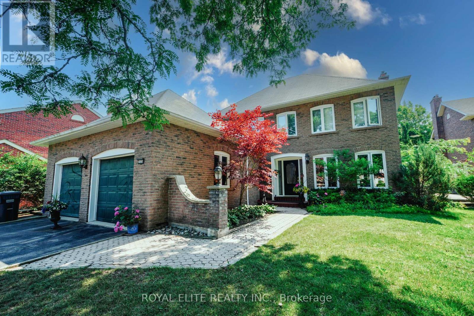39 Frostbite Lane
Brampton, Ontario
Beautiful well maintained Brick front townhouse 3 bed 3 bath located in Springdale, entire house with laminate flooring, oak staircase, spacious living/Family room, close to all amenities, easy access for buses, close to the park and close to schools. Property is available from 1st October 2025. (id:61852)
Save Max Real Estate Inc.
4 Sunnyvale Gate
Brampton, Ontario
Opportunity To Own This Well Maintained Home In Desirable Brampton Location Situated On A Family Oriented Neighborhood Surrounded By 2 Beautiful Parks, Lake of Dreams Park and Trailside Park. Perfect For Growing Families And First Time Home Buyers. This Home Offers 3Bedrooms And 4 Bathrooms With A Finished Basement. Features Include Hardwood Floors On Main, 9Ft Ceilings On Main, Direct Access To Garage, Fireplace In Living Room, Paved Backyard, and Parking Up to 6 Cars. Short Walking Distance To Major Plaza With Grocery & Restaurants. Easy Access To Transit With Bus Stop At Your Doorstep. Nearby Brampton Civic Hospital And Brampton Business Park. Move In As Is Or Opportunity To Paint Your Own Blank Canvas. This Home Is Looking For A New Family To Call It Home. (id:61852)
Century 21 Heritage Group Ltd.
/lower - 5193 Nestling Grove
Mississauga, Ontario
Great Open Concept ,Absolutely Stunning, Have A Separate Laundry, A Gem Close To 403, Schools And Shopping Mall And Public Transit. (id:61852)
Sutton Group Quantum Realty Inc.
4302 Trail Blazer Way
Mississauga, Ontario
Stunning Spacious Semi Detached in High Demand Area, Back To Park. This Gorgoues House has been Renovated Top To Bottom Inside And Out! Extensive Landscaping Front, Side And Backyard, Beautiful Gazebo, Nice Stone Patio, Practical Garden Shed, Lovely Use of Wrought Style Fencing. Open Concept Design On Main Floor, Upgraded Laminate Floors Throughout, Gourmet Kitchen, Stainless Steel Appliances, Loads of Natural Light, Second Floor 3 Sun Splashed Bedrooms Plus A Media/Ent (Can Convert To 4th Bedroom), Primary With A Spa Like 5 PC Ensuite, Fully Updated, Enjoy Soaking in the Stand Along Tub, W/I Closet, 2nd & 3rd Bedrooms Come With Built In Closets, Laminate Flooring And Upgraded Light Fixtures. Basement Has Been Professionally Finished, Open Concept "L" Shaped Recreation Room, Practical 3 PC Bathroom, Separate Laundry Room, Spacious Cold Room. Steps To Schools, Park, Grocery Shopping, Close To Square One And Hwy. (id:61852)
Real One Realty Inc.
8 Hillavon Drive
Toronto, Ontario
Privacy is the Keyword. 177.08 ft Dept Yard Backing on the Ravine. 5 Bedrooms. Elegant Kitchen w/Large Island. 2 Wood fireplaces & 1 Gas Fireplace. Double Car Garage. Owned Tankless Water Heater (2023), Central Air Condition (Unit 2022), Water Softener ( 2022), Windows PVC (Double 2023), Entrance Door ( 2023), Large interlock rear Yard Patio with Gazebo, Gas-heated Swimming Pool w/ wrap-around Vinyl decking (2022), Wooden Stairs leading down towards the Ravine ( 2022), Garden Shed (2022). Wine Cellar. Central Vacuum. Double Car Garage. (id:61852)
Right At Home Realty
2034 Blue Jay Boulevard
Oakville, Ontario
Welcome to 2034 Blue Jay Blvd in desirable West Oak Trails! This well maintained detached 4 Bedrooms and 3 washrooms, open concept home with 9 feet ceiling in main floor, Hardwood Floor throughout. The main level features a formal living and dining room, and a bright family room with gas fireplace. The spacious eat-in kitchen has granite countertops. The kitchen also installed a garbage Disposal for your daily convenience.The four upper level bedrooms are generously-sized. The primary bedroom has a walk-in closet, the primary suite offers a spa-inspired ensuite featuring a frameless walk-in shower, an a separate soaker tub. The House are Located in a great neighbourhood with some of the best schools that Oakville offers. Close to parks, shopping, amenities, and the Oakville Trafalgar Hospital.Two minutes to highway 403 and QEW! lease short term from Oct. to April Don't miss out on the opportunity. (id:61852)
Aimhome Realty Inc.
6872 Darcel Avenue
Mississauga, Ontario
Welcome to 6872 Darcel Avenue, a well-maintained 5-level back-split semi located in Malton. This spacious home offers 4 bedrooms, 2 bathrooms, and a versatile layout with approximately 1,560 sq. ft. of living space. The main level features a bright L-shaped living and dining room, highlighted by brand new windows throughout. A convenient bedroom on this level provides flexibility for use as a home office, den, or guest suite. The fully fenced backyard is a private retreat, complete with a solar-powered, in-ground pool, perfect for summer entertaining and relaxation. Lower levels include a large recreation room, workshop, and ample storage, providing additional living space for family needs, hobbies, or fitness. Located on a quiet, mature street close to schools, shopping, transit, and parks, this home combines everyday convenience with the comfort of a flexible layout. A rare opportunity to own a home with modern upgrades, family-friendly design, and a backyard oasis. (id:61852)
Century 21 Leading Edge Realty Inc.
214 Shaver Avenue N
Toronto, Ontario
Experience the pinnacle of luxury living in this newly built custom corner-lot home, spanning over 4,500 sq ft of luxury living space including a finished walk-up basement. Crafted with premium finishes including rich hardwood floors, gleaming quartz countertops, and spa-like ensuite baths. Every inch exudes quality craftsmanship. A dramatic 27-ft cathedral ceiling crowns the grand living room, where expansive windows and a floor-to-ceiling gas fireplace create a breathtaking focal point. The chefs kitchen is a culinary haven featuring high-end Thermador stainless steel appliances, quartz counters, and a coffee pantry leading to the elegant dining area with custom-built-in cabinetry. Work from home in the sunlit main-floor office with bookshelf built-ins, and enjoy everyday conveniences like a mudroom and second-floor laundry. Each of the 4+1 bedrooms is generously sized and has its own private ensuite, including a lavish primary suite with a Juliette balcony, walk-through closet, and spa-inspired bathroom. The fully finished lower level is an entertainers dream, boasting a glass-enclosed wine cellar, an open-concept family room with an electric fireplace and kitchenette, a media room, a gym, and a guest bedroom with its own ensuite. Both a main-level walkout and a separate basement walk-up lead to the outdoors a private, fenced backyard oasis with a large deck featuring a built-in BBQ gas line and ample space for a future pool. Parking is a breeze with an attached two-car garage (EV charger rough-in) plus a broad driveway, providing space for up to 6 vehicles. Located steps from Glen Park (with tennis courts, playground, and year-round community events) and close to excellent schools, shopping, public transit, major highways, and the airport, this one-of-a-kind home delivers an unbeatable blend of modern luxury, comfort, and convenience. (id:61852)
Sutton Group Realty Systems Inc.
6 Romanway Crescent
Toronto, Ontario
Two Bedroom Basement Apartment. Located In The Community Of Weston, Close To Amenities, TTC, Bus, Subway, Shopping, Schools, Parks, Highways And Much More. Separate Entrances To The Basement Apartment. Large Laundry/Utility Room With Walk Up To The Rear Covered Patio And Yard. tenant share Utility 50% and per-pay. Tenant Responsible For Snow Removal & Lawn Maintenance. (id:61852)
Bay Street Group Inc.
163 Magnolia Crescent
Oakville, Ontario
Extensively Upgraded Executive rental in Oakville's Sought-after Preserve Neighborhood! Soaring 10' ceiling on main floor,9' ceiling on 2nd floor. Main floor study, Custom Kitchen with high-end appliances. Hardwood flooring on main floor. Large 16'x 16' family room w/ coffered ceilings.Large eat-in kitchen & walk out to upgraded covered deck w/gas hook up. 2nd floor laundry. 3 full washrooms upstairs, Master bedroom with his & hers walk-in closets & luxurious 5pc ensuite. All bedrooms upstairs have ensuite privileges. (id:61852)
Right At Home Realty
35 Madison Street
Brampton, Ontario
Well-Maintained 3-Bedroom Corner Lot Bungalow in Brampton's Desirable "M" Section! Don't miss this exceptional opportunity to own a beautifully maintained semi-detached bungalow situated on a spacious corner lot in one of Brampton's most sought-after neighborhoods. The main floor features three generous bedrooms, including a primary bedroom with a private 4-piece ensuite. Enjoy a bright and open-concept living and dining area with quality laminate flooring throughout. The modern kitchen is equipped with granite countertops, stainless steel appliances including a gas stove, and a stylish backsplash, along with a second 4-piece washroom for added convenience. The legal basement apartment (second dwelling unit) has a separate side entrance and offers two spacious bedrooms, two full bathrooms, its own laundry, a large kitchen, and a rec room making it ideal for extended family or as a great source of rental income. ( Separate Hydro Meter for Basement ) Outside, the property offers ample parking for up to four vehicles on the driveway and sits on a well-maintained lot with excellent curb appeal. This home is perfect for investors, first-time buyers, or multi-generational families looking for space, flexibility, and fantastic value in a prime Brampton location. Act fast this opportunity won't last! (id:61852)
RE/MAX Real Estate Centre Inc.
5 Greyswood Court
Toronto, Ontario
Discover a hidden gem where city living meets private sanctuary. This sprawling, 3,000+ sq ft home (inc. finished walk-out) is a rare find, perfectly designed for the modern family. With four separate entrances and two full kitchens, it's a home that adapts to your needs, whether that's creating a space for extended family, generating rental income, or simply giving everyone the privacy they crave. Tucked away on a quiet dead-end street, the massive pie-shaped lot offers an unparalleled level of privacy, with a backyard that widens out to over 130 feet! Enjoy homegrown produce from two pear trees, two peach trees, and a variety of berry bushes. Imagine summer evenings on your patio, surrounded by mature trees in what feels like a private park. Inside, the magic continues with unobstructed views over the Humber Valley, a rare treat for a detached home. Location is everything: you're just a short walk to multiple parks and the beautiful Humber River trail, where you can hike, run, or bike all the way to Lake Ontario. The home is located in a fantastic school zone, with All Saints and St. Demetrius just a short walk away. Commuting is a breeze with a 10 minute walk to the future line 5 Eglinton (tunneling already completed), quick access to multiple bus lines, and a 7-minute drive to the GO train. For frequent travelers, you can be at Pearson Airport in 15 minutes. Recent upgrades: Insulation (2021), Roof (2020), Eavestroughs/Soffits(2020), Top-of-the-line triple-pane windows (2017)Freshly Painted Through-Out. (id:61852)
Right At Home Realty
19 Woodstream Drive
Toronto, Ontario
$$$ Tons of Spent$$$ A Must See! Could be the Best Condition Freehold Townhouse in the Great Family Friendly Neighborhood. ***Many Windows Very Bright & Spacious! 2270sf Above Ground + Walkout Basement(Great Potential). 4 Bed 4 Bath home has Floor to Ceiling High End Upgrades. No expense spared. 2 Upper Decks overlooking Ravine. (Million $$$ Views) Laminate Hardwood Throughout. Open Concept Chefs Kitchen with S/S Appliances. Waterfall Quartz over-sized Kitchen Island, Extended Pantry Many Storage *** Your Dream Kitchen! Electrical Fireplace. Railing and Stairs Upgraded + Huge Primary Bedroom. Pure Gem! Mins to 427/407, TTC, Airport, Hospital, Humber College Camps _ New Woodbine Entertainment Complex! (id:61852)
Real One Realty Inc.
161 Tiller Trail
Brampton, Ontario
A BEAUTIFUL Corner LOT Semi-Detached WITH Abundant DAYLIGHT, One Of The Large LOT. LOCATION!! Amenities Located conveniently, close to schools and Grocery. Great location, lifestyle, and investment. Finished 2 B/R LEGAL BASEMENT SEPARATE ENTRANCE APARTMENT ,Separate Laundry, Wooden stairs, NO Carpets, A Premium Extra Wide Lot. Basement Rented for $1700 Don't Miss, Home In Demand Area Of Fletcher's Creek. All Brick, 4Bdrm, 4Baths, with D/D Entry, Large Kitchen With Walkout To Large Fenced Private Backyard , S/Steel Appliances, New Cabinets. Backyard Concrete, 200-AMPS Breaker. Entertain guests or enjoy family meals here, the space effectively blends style and practicality.!!2- bedroom, full washroom legal second dwelling unit for extra rental income!! Lots of Upgrades as listed here. Over 100k spent on upgrades. List of upgrades::laminate upper floor(May 2021) kitchen updated(June 21)New floor white tile(June 21) WiFi garage door(may 21)Tank-less water heaters(October 21)Backyard concrete(April 22)outside pot light(May22)inside pot light (June21)wall paper(August 21)below grade entrance shed(dec21)outside signboard (Aug 22)cabinet music room(March 23)nest thermostat(May23)new dishwasher (July23 Hisense)fence@back(April24)New A/C(August24)outside porch plug (November 24). Tankless water heater Owned. (id:61852)
King Realty Inc.
2441 Coho Way
Oakville, Ontario
Wonderful FREEHOLD (No Condo Fees) family townhome, with 3 finished levels and a versatile rec room, home office, 4th bedroom or teenage retreat on the ground level with patio door walkout to large private sunny fenced backyard. Updated kitchen, flexible floorplan offers variety of usage, bright airy space with southern facing rear for all-day natural light. Quiet enclave, super convenient location near grocery shopping, restaurants, Starbucks, banks, medical, Oakville Trafalgar Memorial Hospital, quick access to QEW/Hwy 403, Hwy 407, Bronte GO Train, public transit, and easy walk to Bronte Creek Provincial park, hiking trails, playgrounds, schools, recreation, and rural Halton just to the north, offering endless outdoor enjoyment, golf, skiing, cycling, country markets. Great 1st Time Buyers Home, Investment, or for Empty Nestor Downsize. Private driveway parking in front, plus single car garage with inside entrance to ground-level laundry/utility room, as well as visitor parking conveniently located nearby. NOTE: Monthly Road Maintenance Fee $112 (id:61852)
Right At Home Realty
190 Owlridge Drive
Brampton, Ontario
Welcome to this freshly painted 3-bedroom semi-detached home with a legal basement (2020), nestled in the prestigious Credit Valley neighbourhood perfect for first-time buyers or savvy investors! Step onto the charming covered porch and into a warm, inviting foyer. The home features pot lights on every floor and an open-concept kitchen (renovated in 2020) complete with stainless steel appliances, a double sink, and a stylish backsplash. Washroom (2020). Upstairs, you'll find three spacious bedrooms, including a primary suite with a walk-in closet and a 4-piece ensuite bathroom. Move-in ready and beautifully maintained, this home is ideal for growing families or anyone looking to settle in a vibrant, family-friendly community. Located on a peaceful street, you're just a short walk to parks, a library, a community centre with a pool, and top-rated schools. Plus, enjoy easy access to plazas, public transit, GO Station, major banks, and more. Don't miss out on this fantastic opportunity to call Credit Valley home! (id:61852)
Century 21 Legacy Ltd.
3129 Gladish Grove
Mississauga, Ontario
Welcome to your dream home! This bright and spacious detached residence offers 4+2 bedrooms plus a den, with over 3,820 sq. ft. of living space above grade, complemented by a fully finished basement. The second bedroom doubles as an additional primary suite, complete with its own ensuite and walk-in closet, while the loft on the second floor can easily be converted into a fifth bedroom. The main floor features formal living, dining, and family rooms, along with a private office perfect for working from home. Enjoy the convenience of main floor laundry with garage access and a secondary staircase to the basement. The gourmet kitchen is designed with a breakfast island, granite countertops, and crown moulding. A separate side entrance leads to the basement, which includes 2 bedrooms, a 3-piece bath, a full kitchen, and a spacious family room/home theatre. (id:61852)
RE/MAX Gold Realty Inc.
2224 Ghent Avenue
Burlington, Ontario
Updated bungalow in the downtown core. Main floor with oversized windows in living room, gas fireplace and built ins. Kitchen with wood cabinetry, stainless appliances and open to dining room space. 3 bedrooms with updated 4 piece bath. Fully finished lower level with 2 additional bedrooms, updated 3 piece bath and additional family room. Private, deep yard with mature trees, above ground pool and patio. Move in and enjoy. Walk to downtown shops, lake and Go train. (id:61852)
RE/MAX Escarpment Realty Inc.
56 Donald Fitch Crescent
Brampton, Ontario
This delightful freehold 3-Storey townhouse is bathed in natural sunlight and features a grand double-door Entrance. Boasting 3 spacious bedrooms ad 3 well-appointed bathrooms, it offers seamless flow of space. Enjoy the convenience of walk-out balconies on both the main floor and the master bedroom. A cozy fireplcae adds warmth and charm, while thousands of dollars in upgrades, including granite countertops in the kitchen, sleek Laminate flooring on the 3rd floor, and luxurious glass- door showers, elevate the home's appeal. Plus, the 9-foot ceilings on both the 2nd and 3rd floors create a sense of openness and grandeur. (id:61852)
Index Realty Brokerage Inc.
1674 Princelea Place
Mississauga, Ontario
Beautifully Renovated Home in a Prime Family-Oriented Neighbourhood! Welcome to this stunning, move-in-ready home situated on a private lot in one of the area's most peaceful and family-friendly communities. Perfect for families or professionals, this property blends modern upgrades with timeless design in a quiet, convenient location. The home has been completely renovated on both the main and upper floors, offering a fresh and contemporary living experience. The main floor showcases stylish pot lights throughout, smart switches for effortless lighting control, and no carpet making for easy maintenance and a sleek, clean look. The spacious living room is enhanced with built-in speakers, creating the perfect atmosphere for entertaining or relaxing. Step into the beautifully updated kitchen featuring matching quartz countertops, backsplash and waterfall island, delivering a seamless and elegant aesthetic. The kitchen flows effortlessly into the dining and living spaces, making it ideal for hosting family and friends. Upstairs, you'll find beautifully finished bedrooms with modern flooring and tasteful upgrades, offering comfort and style throughout the home. The unfinished basement provides endless potential. Create a home gym, theatre, additional living space, or custom suite tailored to your needs. Located in a quiet neighbourhood known for its great schools, safe streets, and welcoming vibe, this home is an excellent choice for families of all sizes. You'll also enjoy proximity to community centres, parks, trails, and recreational facilities, making it easy to stay active and connected. Conveniently close to world-class shopping, upscale restaurants, and premier entertainment venues, this location offers the perfect balance of lifestyle and luxury. This beautifully updated home checks all the boxes don't miss your chance to make it yours! (id:61852)
Exp Realty
584 Trudale Court
Oakville, Ontario
Gorgeous Family Home In Sought-After Bronte East. Eat-In Kitchen With Appliances & Breakfast Bar. Also On Main Is The Living Room, 3 Spacious Bedrooms & Spa-Like Bathroom. Finished Basement With Inviting Family Room, Recreation Room, 4th Bedroom & 3Pc Bath W/Heated Floor. Irrigation Sys., Interlock Patio & Professional Landscaping. Commuters Dream Within Mins To Go Train & Close To Hwys, Parks, Lake & South Oakville Place. Room To Build & Grow! (id:61852)
RE/MAX Real Estate Centre Inc.
Lower - 15 Elton Crescent
Toronto, Ontario
Step into this bright, lower-level apartment just steps from the waterfront. With soaring ceilings and radiant heated floors, the open-concept layout offers a modern kitchen, dining, and living space perfect for comfortable everyday living. The spacious 4-piece bathroom, ensuite laundry, and newer appliances add to the convenience, while blackout window coverings in the bedroom ensure a restful nights sleep. A private side entrance with a paved, well-lit path provides easy access. Located in a prime Long Branch pocket, you're only a minute's walk to the lake, waterfront trails, and local parks. Enjoy nearby shops, restaurants, and effortless commuting with TTC, Long Branch GO, major highways, and the airport all within easy reach. This apartment blends comfort, convenience, and location - ideal for those looking to live steps from the best of lakeside Toronto! (id:61852)
Royal LePage Porritt Real Estate
907 Fourth Street
Mississauga, Ontario
Charming Family Home with Room to Grow in Desirable Lakeview, Mississauga! Welcome to your next chapter in the heart of Lakeview neighbourhood a peaceful and established community where tree-lined streets, family-friendly vibes, and walkable lakefront access come together to create the perfect place to call home. Nestled on an extra-large lot, this inviting 3+1 bedroom, 2 bathroom home offers incredible charm and flexibility for downsizers, families, first-time buyers or savvy investors. Whether you're looking to move right in, renovate and personalize, expand, or even build your dream home from the ground up this is the opportunity you've been waiting for! From the moment you arrive, you'll be greeted by a beautifully designed facade and a generous front yard that offers a warm welcome and wonderful curb appeal. The newer carport addition ensures your vehicle stays dry and protected , while the wheelchair-accessible front entrance with motorized lift (negotiable) can assist with wheelchairs, strollers or even bringing in heavy items and groceries!Step inside through a bright mudroom - a perfect spot to shake off the day. The main level features: three bedrooms, a 4-piece bathroom and a warm living and dining area. Whether you're sipping morning coffee while gazing out over the yard or enjoying cozy evenings in, this space makes everyday living easy. Head downstairs to the fully finished basement, which offers a spacious family room, a 4th bedroom or office, a 3-piece bathroom, ample storage and large laundry room. Step outside and take in the sprawling backyard, a private retreat surrounded by greenery. Whether you're hosting summer BBQs, relaxing under the stars on the patio, or dreaming of a future garden oasis, pool, or play area- the possibilities here are endless! Need extra space for your tools, bikes, or hobby gear? The large detached shed is ready to help. Everything's in place for comfortable- just bring your vision and make it yours! (id:61852)
Right At Home Realty
3530 Kingbird Court
Mississauga, Ontario
Stunning 4-Bedroom, 4-Bathroom Home Located In Highly Desired Neighourhood! Steps away from the Prestigious University of Toronto - Mississauga Campus. Bright & Spacious Sunken Room with Skylight .Ensuite Primebdrm with Walkin Closet.Custom Kitchen with Huge Center Island Elegantly Appointed With Granite, equip with Highend Ss Appl. Center Hall Plan Offers Traditional Layout With Dining, Living & Family Rooms With Massive Bonus Great Room Addition Boasting Hardwoods .Custom home bar in the basement w Sink.Backyard Oasis With Inground Pool, Large Patio & Western Exposure. Steps To Transit & Major Hwys, Close To Schools, Shopping, Restaurants, Trails. (id:61852)
Royal Elite Realty Inc.
