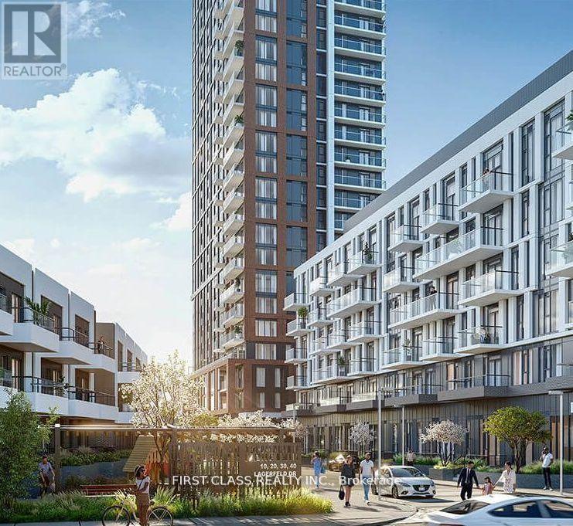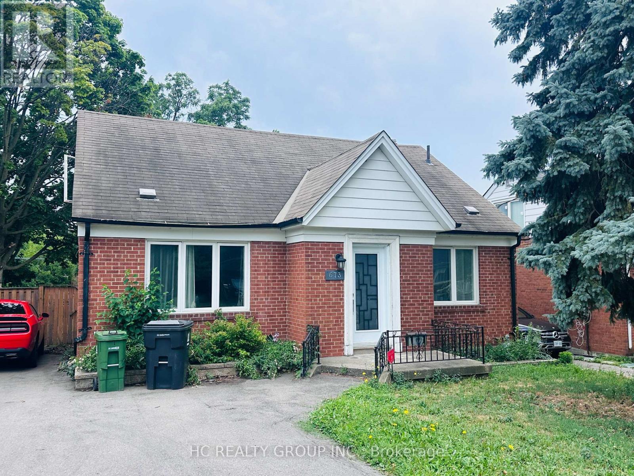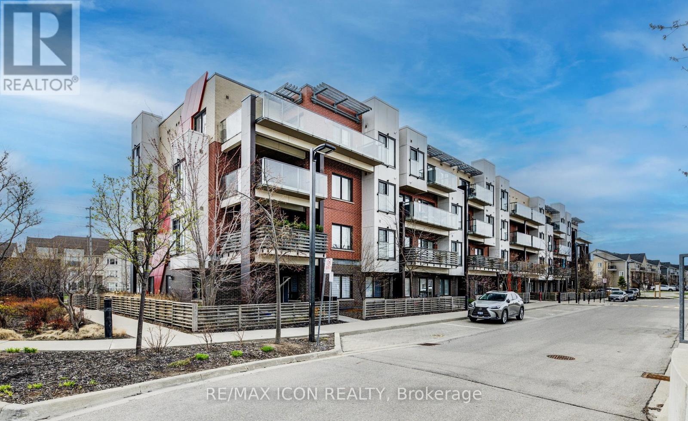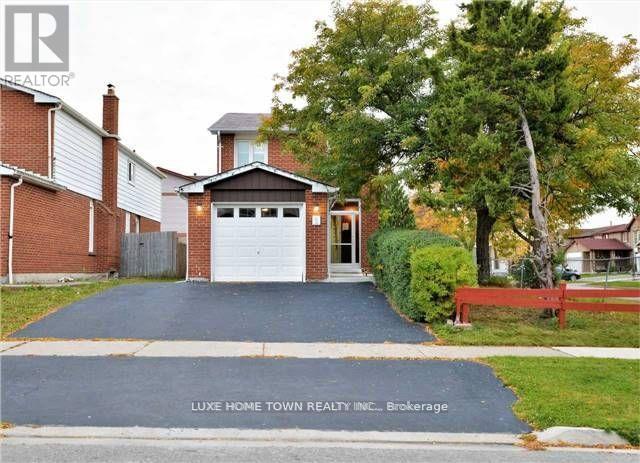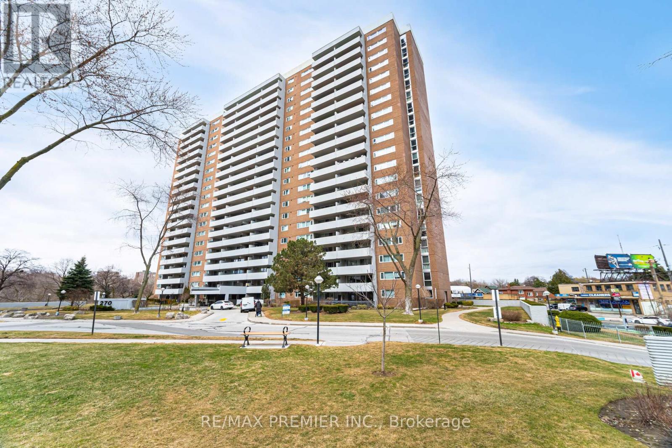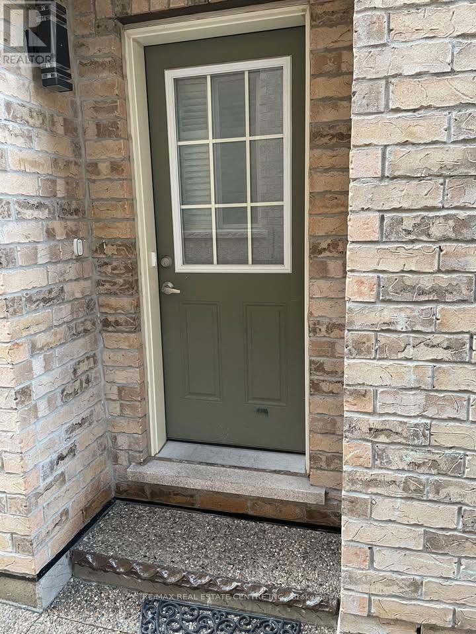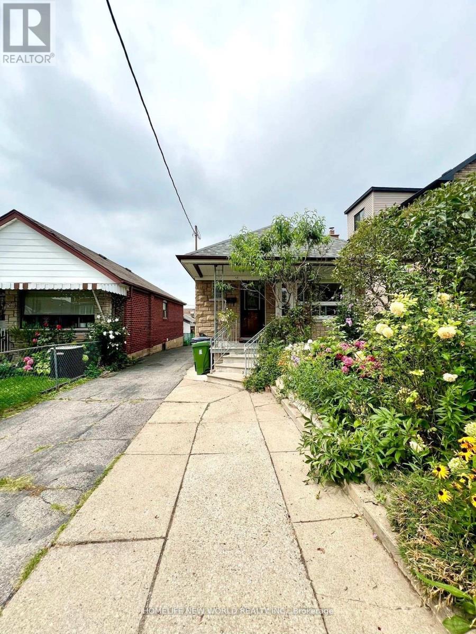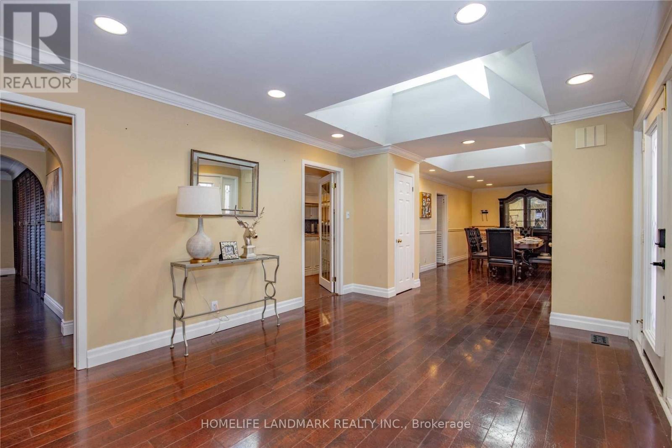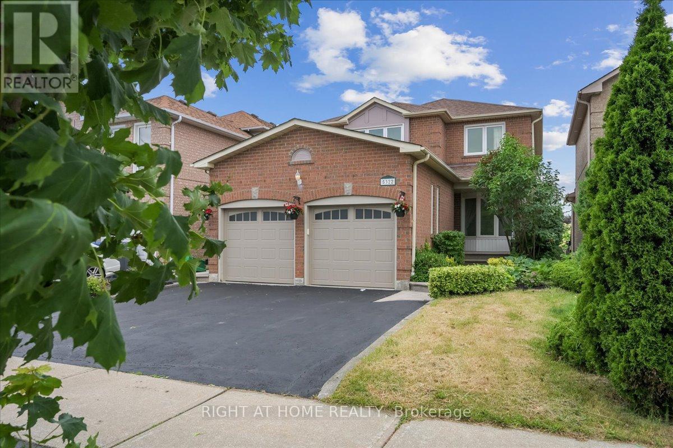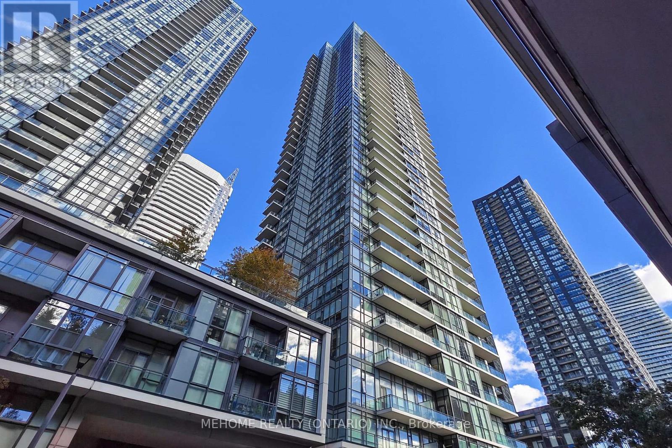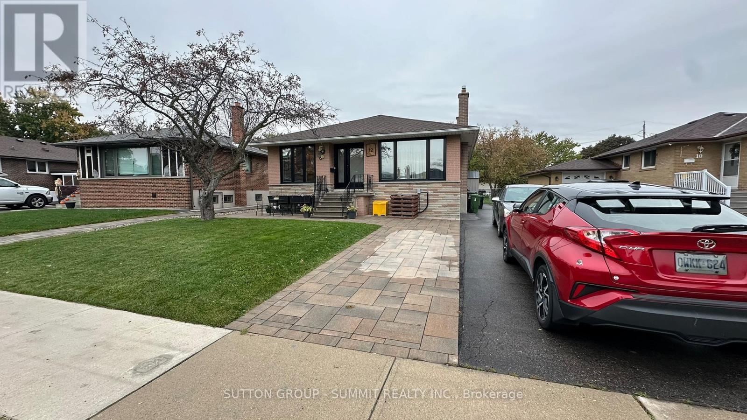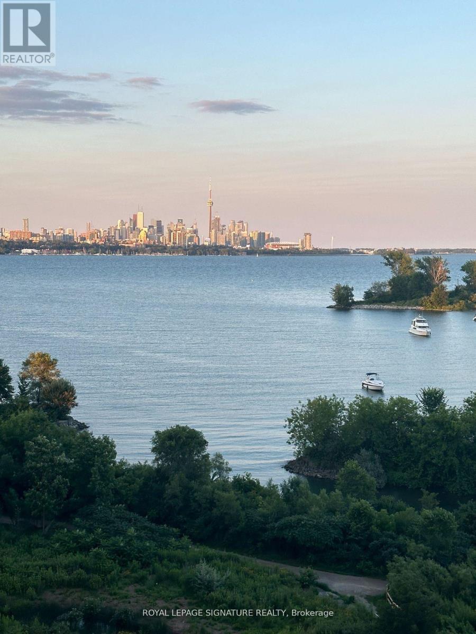B008 - 20 Legarfeld Drive
Brampton, Ontario
Location! Location! Location! Bright and Spacious Brand New Condo . Open Concept Functional Layout. Laminate Flooring Throughout. High Ceilings. Floor to Ceiling Windows Throughout Providing Lots of Natural Light. Bedroom/with Walkout to Balcony . Kitchen with SS Appliances and Granite Counters. Direct access to the Mount Pleasant Go Station and conveniently located steps to schools, park, grocery store and much more. (id:61852)
First Class Realty Inc.
673 Glengrove Avenue W
Toronto, Ontario
Welcome to 673 Glengrove Ave W, a beautifully maintained detached home situated on a generous 46ft x 135ft lot. This spacious property features an open-concept layout that maximizes functionality and comfort for everyday living. Enjoy unbeatable convenience with easy access to highways and public transit, including nearby subway stations. Just minutes from Yorkdale Shopping Centre, restaurants, parks, and more. A perfect blend of urban accessibility and suburban tranquility ideal for families and professionals alike. (id:61852)
Hc Realty Group Inc.
201 - 5005 Harvard Road
Mississauga, Ontario
LOVELY AND CLEAN! This beautiful 1 Bedroom Condo is Open Concept with 9 Foot Ceilings, Laminate Flooring, Neutral Colours, S/S Fridge & Stove (one year old), Spacious Bedroom and Bigger Balcony. This unit includes in-suite laundry with washer/dryer and storage space & 1 underground parking spot. Facilities include gym, children's park & private party room. Close to amenities, Hwy 403/407/QEW, Credit Valley Hospital, Walk To Erin Mills Shopping/Entertain Dist, Public Transit. In addition to visitor parking, each unit is allowed 5 overnight guest parking passes per month. City street parking is also available close by. 14 permits per year, each permit lasts 5 days (subject to bylaw change). Permits can be accessed on line at Mississauga Temporary Parking Permit. (id:61852)
RE/MAX Icon Realty
1 Hudson Drive
Brampton, Ontario
Must See Home +++ In High Demand Location, Buyer's Dream Home/Great Investment Opportunity, 3 Bdrm Detached W/1 Bdrm Finished Bsmt & Sep.Ent. Situated On A Premium Corner Lot, Close To Sheridan College, Library, School, Grocery Stores, Transit, Shopper World Mall, Newer Kitchen Cabinets With Backsplash. All Rooms Laminate Flooring Except Stairs. Walk-Out To Patio In Fences Yard. Large Driveway. (id:61852)
Luxe Home Town Realty Inc.
1905 - 270 Scarlett Road
Toronto, Ontario
Discover The Perfect Blend Of Comfort And Convenience In This Expansive 2-Bedroom, 2-Bathroom Suite Located In The Sought-After Lambton Square Community. Featuring Large, Sun-Filled Living And Dining Areas, This Residence Is Designed For Both Relaxation And Entertaining. The Exquisite Kitchen Boasts Ample Cabinetry, Sleek Quartz Countertops, And Stainless Steel Appliances, Catering To All Your Culinary Needs. The Spacious Primary Bedroom Includes A Private Ensuite Bathroom, Offering A Personal Sanctuary. Laminate and Ceramic Flooring Throughout Ensures A Carpet-Free, Low-Maintenance Environment. Benefit From An Updated In-Suite Laundry Room For Added Convenience. Includes One Underground Parking Space And A Locker For Additional Storage. Enjoy Peace Of Mind With Maintenance Fee That Covers All Utilities, Including An Upgraded Rogers Package With Cable and Internet. Residents of Lambton Square Enjoy A Suite of Amenities Designed To Enhance Lifestyle And Convenience: EV Charger, Outdoor Pool, Exercise Room & Sauna, Party Room, Car Wash, Visitor Parking Conveniently Located With One-Bus Access To The Subway, Bloor West Village, And The Junction, Making Commuting A Breeze. Surrounded By Beautifully Manicured Grounds And Close To James Gardens, Smythe Park, Lambton Park, And The Humber River With Its Scenic Walking And Biking Paths. Proximity To Lambton Golf & Country Club And Scarlett Woods Golf Course Provides Ample Opportunities For Golf Enthusiasts. (id:61852)
RE/MAX Premier Inc.
7 Aries Street
Brampton, Ontario
Welcome to Aries St, Brampton, where comfort meets convenience in this beautifully finished 2-bedroom, 1-bathroom basement apartment. This inviting space features a modern open-concept layout, a cozy living area, and a well-equipped kitchen with ample cabinet space. The bedroom is spacious and bright, offering comfort and privacy, while the full bathroom is clean and stylishly designed. Additional features include a separate side entrance, in-unit laundry, and one parking space. Located in a quiet, family-friendly neighborhood, close to schools, parks, shopping, public transit, and major highways, making it ideal for a single professional or couple. Move-in Ready! Don't miss out on this clean, comfortable, and well-maintained basement apartment in Brampton's desirable area. (id:61852)
RE/MAX Real Estate Centre Inc.
Upper - 354 Kane Avenue
Toronto, Ontario
Stunning newly renovated & upgraded upper unit 2 bedroom bungalow. Newly Laminate Throughout. 5 minute walk to Eglinton LRT stations. Close To Restaurants, Shops, Parks, Schools & More. Upper Tenant Responsible For 60% Utilities. *No Smoking & No Pets Plz* (id:61852)
Homelife New World Realty Inc.
2301 Bennington Gate
Oakville, Ontario
One Of A Kind Custom Bungalow In Southeast. Front Courtyard Entrance W/Iron Gate. Spacious Front Entry. Sep 20' D/R For Entertaining. Gourmet Kitchen. Hardwoods. W/ B/I Appl & F/P, Mstr Bdrm Retreat W/ F/P & Plenty Of Storage. Guest Bdrm W/Walkout To Private Backyard. Finish Ll W/Wet Bar & 4th Bdrm & 4 Pc Bath. 5 Skylights. Updated Mechanics & Roof. New Furnace, New Hot Water Tank, New AC. Perfect Layout. Heated Basement Bathroom Floor (id:61852)
Homelife Landmark Realty Inc.
5322 Lismic Boulevard
Mississauga, Ontario
Fantastic Detach House in the heart of Mississauga , Gorgeous home offer- 3 bedrooms, 4 washrooms This Amazing property is Located In The Highly Desired East Credit , granite countertop, Stainless Steel Appliances , with walkout finished basement Main Floor Hardwood Thru out, Walk To Schools/Shops/Transit, Hway Fenced Yard, Big Deck Off Dining room. Above grade Basement W/Sliding Doors. Shows A+++ Don't Miss this Beautiful Home. (id:61852)
Right At Home Realty
806 - 4065 Brickstone Mews
Mississauga, Ontario
Experience breathtaking sunsets and panoramic city views from this beautifully updated 2+1 bedroom, 2-bath unit in the heart of Mississauga! Sun-filled with floor-to-ceiling windows, this home offers breathtaking panoramic views and an open-concept layout. Features include stainless steel appliances, granite countertops, backsplash and brand-new laminate flooring in bedrooms. The split-bedroom layout provides privacy, with a primary ensuite and walk-in closet, a spacious second bedroom, and a versatile den ideal for a home office. Enjoy resort-style amenities-24HR concierge, indoor pool, gym, yoga studio, kids' playroom, gaming lounge, music and party rooms, outdoor terrace with BBQs, and more. Steps to Square One, Celebration Square, Living Arts Centre, Sheridan College, transit, restaurants, and major highways. (id:61852)
Mehome Realty (Ontario) Inc.
12 Brampton Road
Toronto, Ontario
Welcome to your beautiful, fully renovated legal basement apartment at 12 Brampton Rd, Etobicoke! This bright and spacious 2-bedroom suite has been thoughtfully updated with care and attention to detail to create a comfortable and inviting home. The open living and dining area features an above-grade window that fills the space with natural light, making it feel warm and welcoming. The kitchen is equipped with sleek stainless steel appliances and plenty of cabinet space - perfect for cooking and entertaining. Both bedrooms offer huge closets and generous storage, giving you plenty of room to stay organized. The 4-piece bathroom is modern and fresh, and shared laundry adds convenience. Safety is a priority here, with a visual and auditory fire alarm system and an egress-compliant window for peace of mind. Located in a very safe and family-friendly neighborhood, you're just minutes from beautiful parks which are perfect for weekend strolls and outdoor activities. Excellent schools are closeby, ideal for families or students. Commuting is easy with nearby public transit options, including multiple bus routes. You'll also have one driveway parking spot and access to a charming front yard seating area.This unit has been professionally inspected and meets all code requirements - truly a place you can feel proud to call home! **Monthly rent excludes utilities** (id:61852)
Sutton Group - Summit Realty Inc.
704 - 59 Annie Craig Drive
Toronto, Ontario
Sunny Lake Views can be seen from every room! Upgraded Corner Unit. Resort-Style Living Directly on the Shores of Lake Ontario. Unobstructed Panoramic 180 Degree Views of the Toronto Skyline & Lake Ontario (SE/S/SW). 9 Foot Flat Ceiling, Floor to Ceiling Windows. Open Concept, Modern Kitchen,Spacious Kitchen/LR/DR. High-end Built-in Appliances, Caesarstone & Quartz Counters, Kitchen Island with ample storage, Upgraded Cabinets, Backsplash & under cabinet lights. New Hardwood Flooring T/O(2021), Freshly Painted T/O (2024). 2 Balconies (S&SW 115 sqft), Generously Sized Bedrooms (Split bedroom layout). Amenities Incl: 2 Gyms, 2 Party Rms, Guest Suites, Indoor Saltwater Pool/Hot Tub/Sauna, Rooftop Sundeck & BBQ (8th fl), Bike Storage, 24 Hr Concierge, Security Cameras T/O(Elevators, Halls, Underground), Ample Visitors Parking at no extra charge. Premier Location -Steps to Shops, Top Restaurants, Cafes, Mimico GO,24hr Streetcar, Trails, Beaches, Farmers Mkt, Steps to Marina & ++ No Pets No Smokers Please. AAA Tenants only. Heat and Water included. Tenant pays Hydro. (id:61852)
Royal LePage Signature Realty
