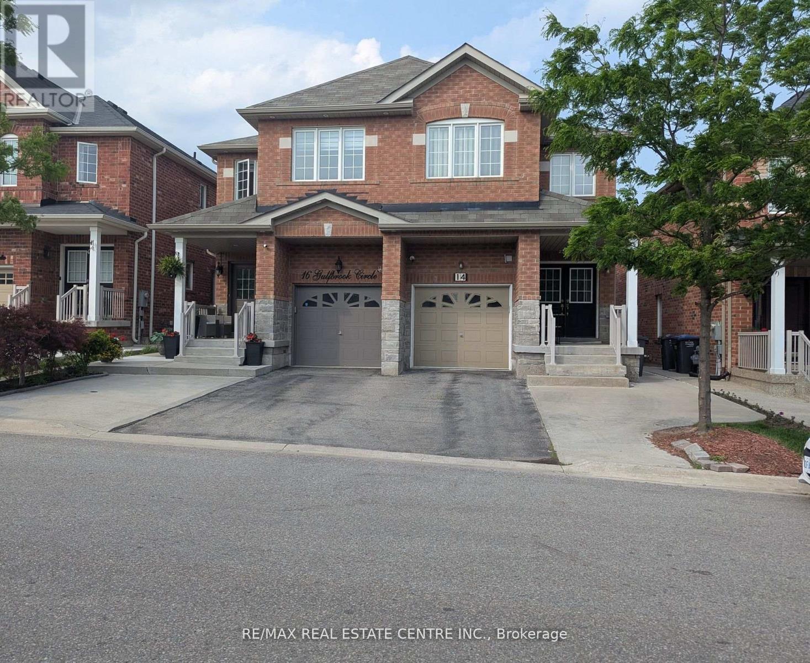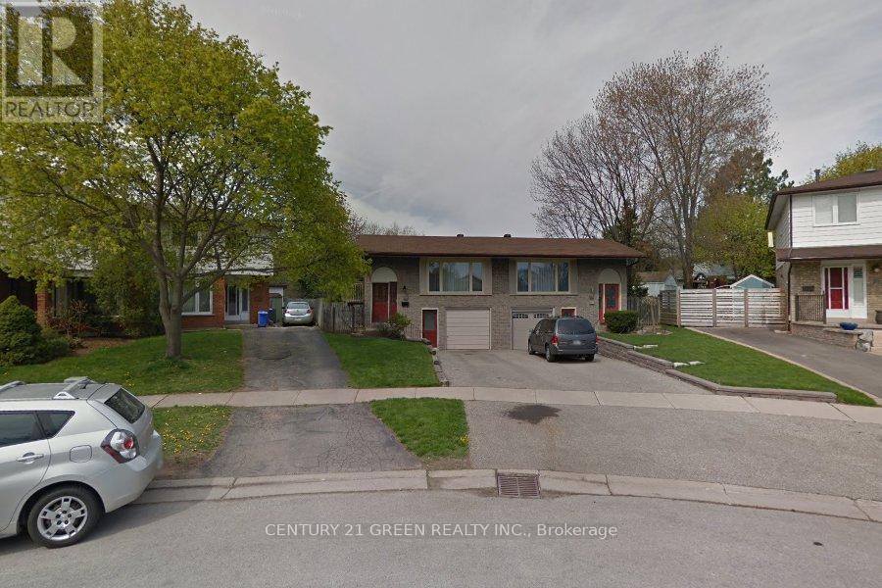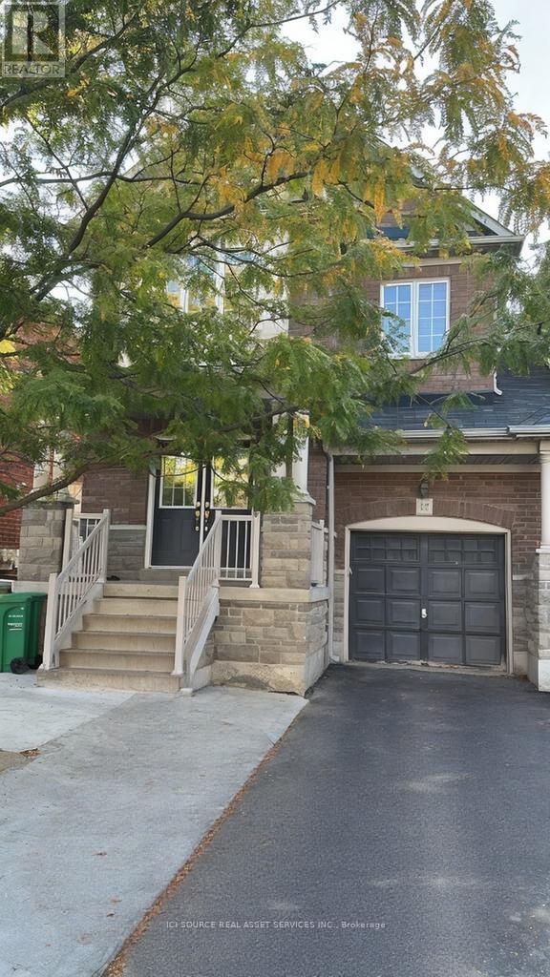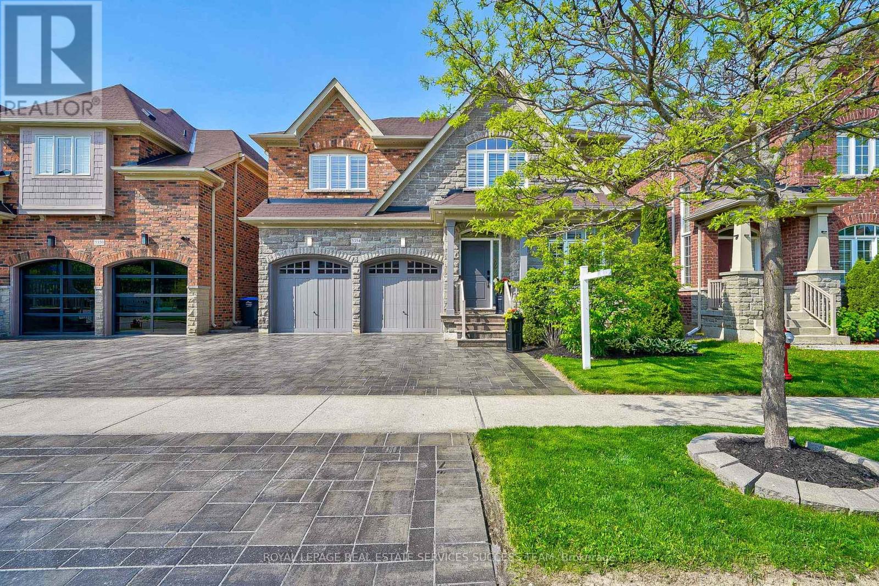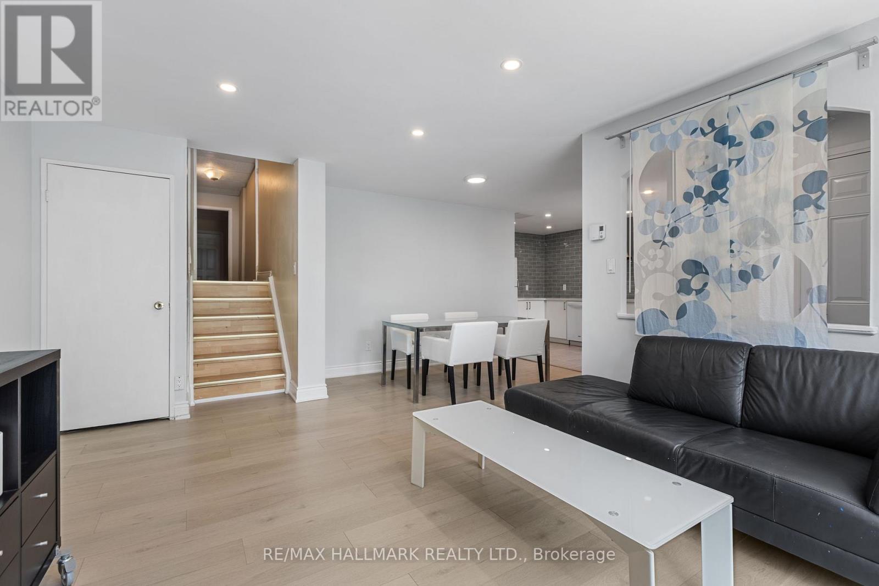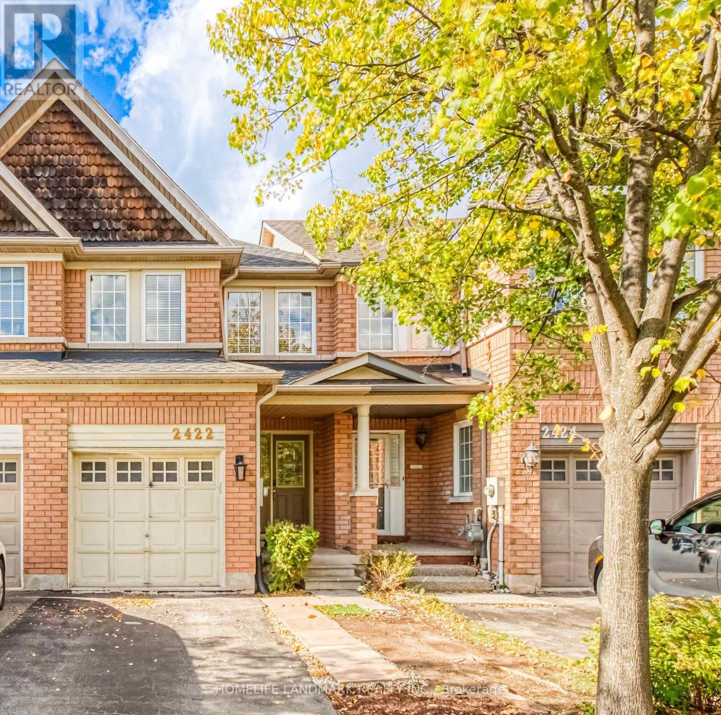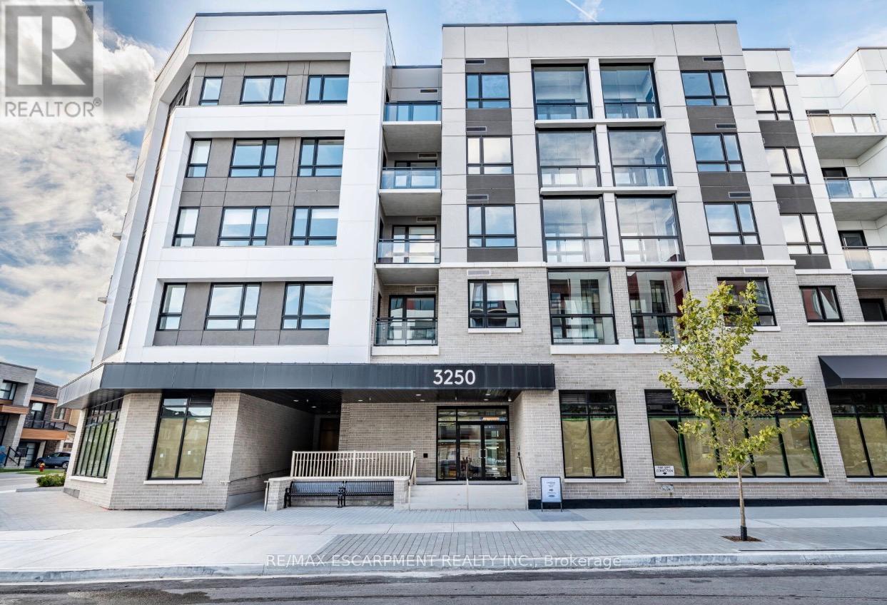14 Gulfbrook Circle
Brampton, Ontario
Spacious 4-Bedroom home with Finished Basement Apartment in Heart Lake East! Welcome to your next family home in the highly sought-after Heart Lake East community! This beautifully 4+1 bedroom, 4-bathroom home offers the perfect blend of comfort, function, and style ideal for families or savvy investors. Step inside through the grand double-door entrance and be greeted by a warm, inviting interior featuring an elegant oak staircase, gleaming hardwood floors, and direct garage access. The spacious kitchen features tall cabinetry, a designer backsplash, premium stainless steel appliances, and a sunlit breakfast area that walks out to a large deck and private backyard, no homes behind for added privacy. Upstairs, has 4 bedrooms, the primary suite features a 4-piece ensuite and walk-in closet, complemented by three additional generously sized bedrooms and a 4-piece bath. The fully finished basement apartment offers 2 private entrance, from the back and also the garage, full kitchen, open living space, and a 4-piece bathroom perfect for in-laws, guests, or rental income potential. Located on a family-friendly street just steps to parks, top-rated schools, and minutes from Hwy 410, Trinity Common Mall, Save Max Sports Centre, restaurants, and everyday essentials. Some images may include AI-generated enhancements for staging and decor. (id:61852)
RE/MAX Real Estate Centre Inc.
70 Orsett Street
Oakville, Ontario
This fully furnished, newly renovated basement apartment in Oakville's sought-after College Park community offers a spacious and modern living experience. Featuring two well-sized bedrooms and a full bathroom, the unit includes a private entrance and convenient en-suite laundry. Located on a quiet residential street, it comes with one dedicated parking spot and requires the tenant to cover 30% of all utilities. The property is ideally situated just five minutes from Sheridan College, with easy access to public transit, the QEW, and GO Transit stations for direct connections to Toronto. Residents will enjoy proximity to top-rated schools, local amenities, and the vibrant lifestyle that defines College Park. (id:61852)
Century 21 Green Realty Inc.
Upper - 12 Bersan Terrace
Brampton, Ontario
Welcome to 12 Bersan Terrace, a beautifully maintained detached home in the desirable Castle more neighborhood of Brampton. This spacious residence features a bright and functional layout with generous living and dining areas, a modern kitchen with stainless steel appliances, and a cozy family room perfect for gatherings. The upper level offers 4 large bedrooms, including a master suite with a walk-in closet and ensuite bath. Enjoy 3 bathrooms, including a 4-piece ensuite and a 2-piece powder room. The home includes a private driveway and garage with ample parking. Located near Highway 50 & Cottrelle Blvd, and close to major highways 427 and 407, this property offers excellent connectivity. Within walking distance to Fresh Co, Subway, Shoppers Drug Mart, TD Bank, gym, and many other amenities. Ideal for families seeking comfort, convenience, and accessibility.*For Additional Property Details Click The Brochure Icon Below* (id:61852)
Ici Source Real Asset Services Inc.
5354 Mallory Road
Mississauga, Ontario
Welcome to this Stunning Home nestled in the Heart of Mississauga, close to Mattamy Sports Park, Lifetime, Walking Trails, top-rated Schools, Malls & Amenities, Highway 403/407, and 1-minute walk to a Bus Stop. *Daniel Built Home, Premium 45Ft Wide Lot *Original owner *Recently renovated *Brick & Stone Elevation *Over 4000 Sq.ft Living Space *Open & Functional Layout W/Natural Sun-Light Thru-Out *Spacious Family Room W/Fireplace *Modern Gourmet Kitchen W/Butlers pantry perfect for entertaining, High-End Stainless Steel Appliances *High End Elf's *4 + 1 generously sized Bedrooms W/Ensuite Bathrooms *King Size Primary Bedroom, Huge His/Her Closet & Spa Like 5Pc Ensuite W/Standing Shower *Aesthetically pleasing Interlocking Driveway * 200 amp available for charging Electric car *Professionally Finished Legal Basement Open Concept Layout, 1 Bedroom W/3 Pc Bath Ensuite, Modern Kitchen with Massive Island & Bar, SS Appliances *Legal Second Unit with Separate Entrance.*Potential for easily changing to a Two Bedroom Basement *Kitchen opens up to a Well-Maintained Backyard Oasis, Composite Deck W/Ambiance Lighting, Facing Lush Green Wooded Area ideal for Outdoor Enjoyment & Viewing Fall Colours (id:61852)
Royal LePage Real Estate Services Success Team
561 Kennedy Circle W
Milton, Ontario
Stunning Double-Garage Detached In Milton's Most Desirable Neighborhood. Brighten. 4 Spacious Bedrooms, 9 Ft Ceiling, Gas Fireplace. Hardwood Floor On Main, Open Concept Layout. Kitchen with quartz countertop, and S.S. appliances. Oak Stairs, Master Bedroom with His & Her Walk-In Closets. Close To Schools, Parks, Premium Outlets , Public/GO Transit Station, Highways 401/407. (id:61852)
Real One Realty Inc.
561 Kennedy Circle
Milton, Ontario
Client RemarksStunning Double-Garage Detached In Milton's Most Desirable Neighborhood. Brighten. 4 Spacious Bedrooms, 9 Ft Ceiling, Gas Fireplace. Hardwood Floor On Main, Open Concept Layout. Kitchen with quartz countertop, and S.S. appliances. Oak Stairs, Master Bedroom with His & Her Walk-In Closets. Close To Schools, Parks, Premium Outlets , Public/GO Transit Station, Highways 401/407. (id:61852)
Real One Realty Inc.
130 - 3040 Constitution Boulevard
Mississauga, Ontario
Welcome to this beautifully cared for 2 Storey stacked home fts a PRIVATE, SOUTH-FACING GARDEN OASIS! Fully Fenced Yard& bursting w/ Seasonal Blooms, Mature Greenery creates a serene retreat with NO homes in front. Inside, the RENOVATED open-concept main floor impresses w/ Wide-Plank vinyl floors (2024), Smooth Ceilings (popcorn removed 2024), and dimmable pot lights (2024 & 2021). The designer kitchen (2021) showcases a full-height green tile backsplash, Sakura Chimney Hood, Lucent Quartz Polished Frost countertops, Whirlpool dishwasher, and modern smooth cooktop. Upstairs, 3 bright bedrooms all face south, framing treetop views. Downstairs, one of the community's RARE BASEMENT offers ADDITIONAL SPACE with 2 more bedrooms + full bath- perfect for guests, home office, or creative space. One bedroom features a walk-in closet; the other is currently used as storage. A laundry chute in the Primary bedroom closet adds convenience, a dedicated LAUNDRY ROOM with utility sink & build-in storage (can be use as pantry(, keeps chores organized!! This home is Located in a well-established neighbourhood, just one bus ride to Toronto Subway Line or UTM, and minutes drive to Costco, Walmart, Adonis, FreshCo, China Center, and Tavora Foods, Sherway Garden for shopping. Top schools within walking distance. Maintenance fee ALSOINCLUDES internet, cable + snow removal on common roads! (id:61852)
RE/MAX Hallmark Realty Ltd.
714 - 4090 Living Arts Drive
Mississauga, Ontario
Beautiful One Bedroom, One Bathroom Condo With Parking And Locker, In The Heart Of Mississauga! Amazing Quartz Countertops And Backsplash In Kitchen, Ideal Layout For Maximized Open Concept Living, Master Bed W Large Windows And W/I Closet, And A Fully Bricked Private Balcony Overlooking Celebration Square And Se Views! A Short Walk To Square One, Restaurants, Public Transit, Library. Luxury Amenities Include 24 Hour Concierge Service, Gym, Indoor Swimming Pool, Guest Suites, Outdoor BBQ And Party Room. (id:61852)
Century 21 Property Zone Realty Inc.
1507 - 135 Hillcrest Avenue
Mississauga, Ontario
Welcome to this beautifully designed, freshly painted, large 1 bedroom + solarium + separate dining room condo offering incredible natural light and breathtaking southwest facing views. This 844 sq ft open-concept gem features, crown moulding, a versatile sun-drenched solarium ideal as a home office, flex space, or playroom. Enjoy a spacious primary bedroom with a large walk-in closet, ensuite laundry, hardwood flooring, and stainless-steel appliances in a tastefully renovated kitchen. With one parking space included, this move-in-ready unit is ideal for professionals, couples, or small families. Perfectly located just steps from Cooksville GO Station, top-rated schools, and minutes from Square One, offering every convenience of vibrant Mississauga living. The building also offers 24-hour security, a gym, squash/tennis courts, and ample visitor parking. ( Some photos have been virtually staged ) (id:61852)
Royal LePage Real Estate Associates
2422 Nichols Drive
Oakville, Ontario
Stunning 3 bedroom Townhouse in one of most desirable neighbourhood, Open Concept Kitchen, new kitchen countertop. with 3 bright bedroom. New laminate floor on second floor and new stairs. Extra Deep Fully Fenced Backyard. Just minute to Trail, Park, Community Centre and Close To Hwys, Public Transportation, Plaza. Top school Iroquois Ridge School Area. Moving In And Enjoy. (id:61852)
Homelife Landmark Realty Inc.
1517 Evans Terrace
Milton, Ontario
A stunning semi in Hawthorne Village fully move-in ready with over $50K in upgrades! This 3bed, 3 bath home features brand-new windows (2025) with transferable lifetime warranty (25years), new doors with 10-year warranty, new flooring, fresh paint, and sealed driveway for instant curb appeal. Inside, enjoy a modern kitchen with SS appliances & island, bright open living spaces, and a newly finished loft-style basement with kitchenette (2020)perfect for family, guests, or a home office. Recent updates include AC & Furnace (2018), new staircase(2020), plus full smart home integration with Nest system & Google Home compatibility. A large backyard is ready for summer entertaining, while the charming front porch is perfect for morning coffee.Close to schools, walking distance to daycare, parks, shopping & transit this home truly has it all. Don't miss this one! (id:61852)
Dream Valley Realty Inc.
530 - 3250 Carding Mill Trail
Oakville, Ontario
Experience luxury living in Oakville's vibrant Preserve neighbourhood with this brand-new, never-lived-in 2-bedroom, 2-bathroom suite at the prestigious Carding House Condos by Mattamy Homes. Featuring approximately 780 sq. ft. of thoughtfully designed space, this modern condo showcases a bright open-concept layout, 9-foot ceilings, and wide-plank flooring throughout.The contemporary kitchen is equipped with sleek cabinetry, quartz countertops, stainless-steel appliances, and a built-in microwave, seamlessly connecting to the sun-filled living area that opens to an impressive retractable glass balcony-the perfect spot for morning coffee or evening relaxation. The primary suite offers a private ensuite bathroom, while the second bedroom is ideal for guests or a home office.Designed for modern convenience, the unit includes Valet Smart Home technology for lighting, temperature, and secure building access, in-suite laundry, and heat-pump with central air. Residents enjoy exclusive amenities such as a fully equipped fitness centre, yoga room, stylish party room, and elegant social lounge, all complemented by 24/7 building security.Located steps from everyday essentials, cafes, restaurants, and beautiful parks, and only minutes from top-rated schools, major highways, the GO Station, and Downtown Oakville, this property blends sophistication with urban accessibility.Includes one underground parking space with an electric-vehicle charger and one locker. Tenant pays all utilities. Absolutely no Airbnb or short-term rentals. Non-smoking unit.Be among the first to call this stunning new residence home-Carding House offers a lifestyle of comfort, connectivity, and exceptional quality in one of Oakville's most desirable communities. (id:61852)
RE/MAX Escarpment Realty Inc.
