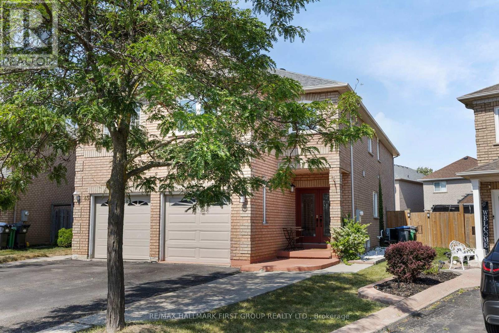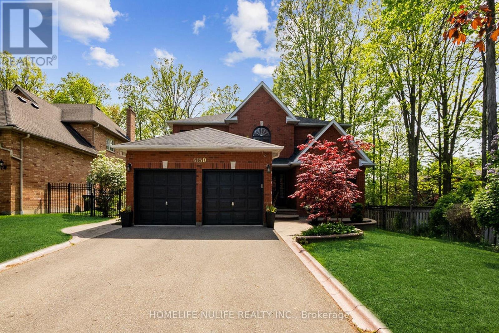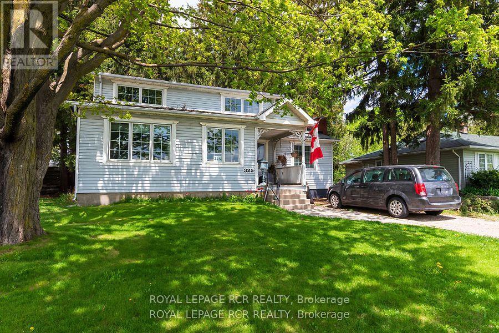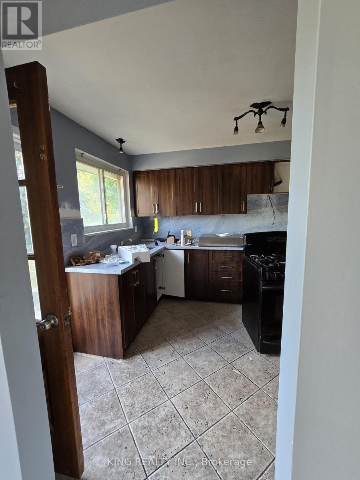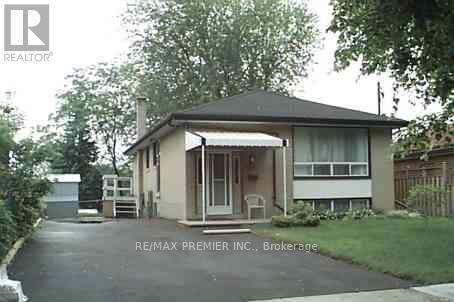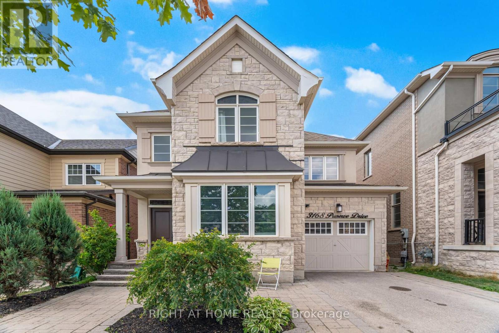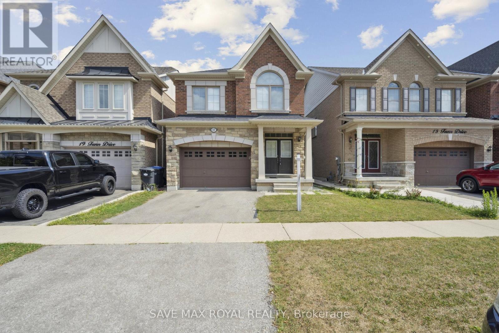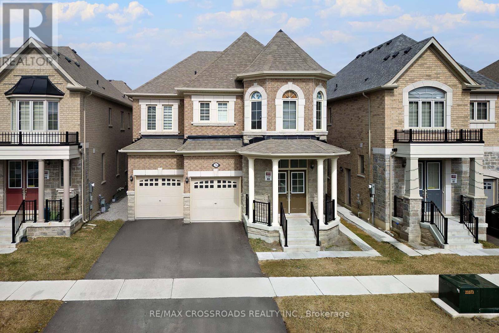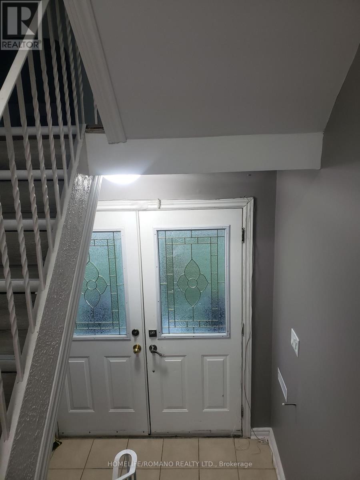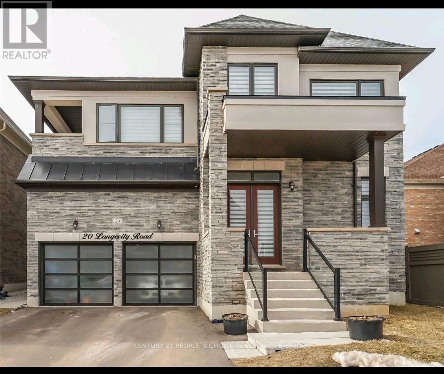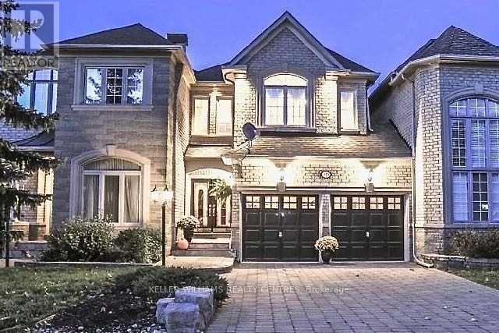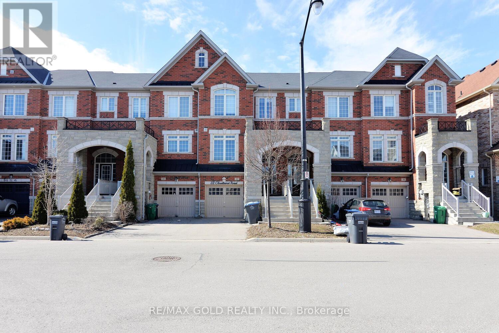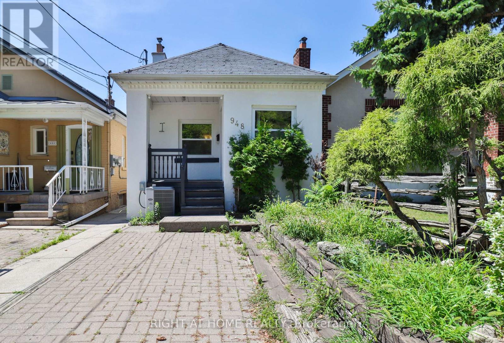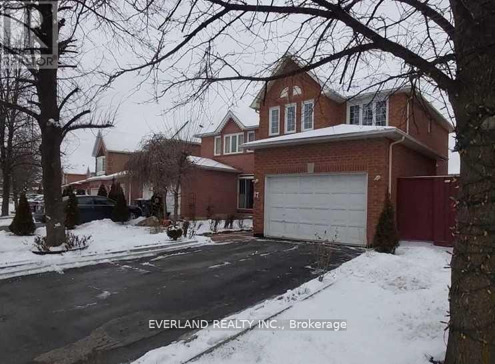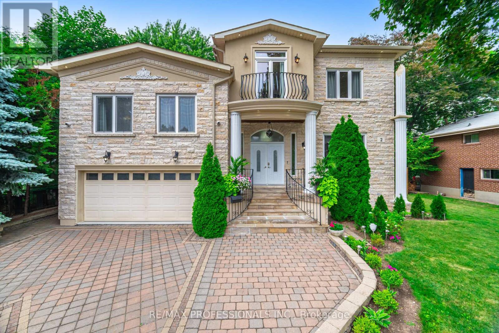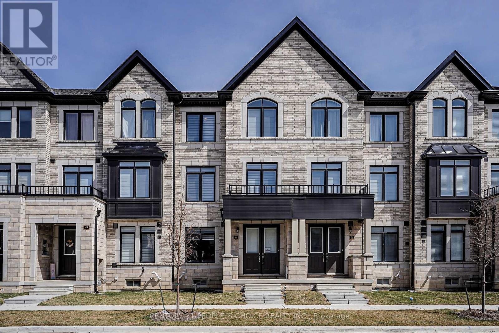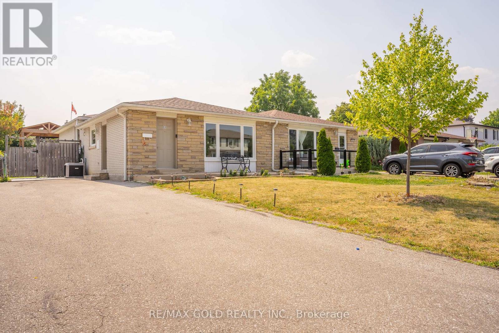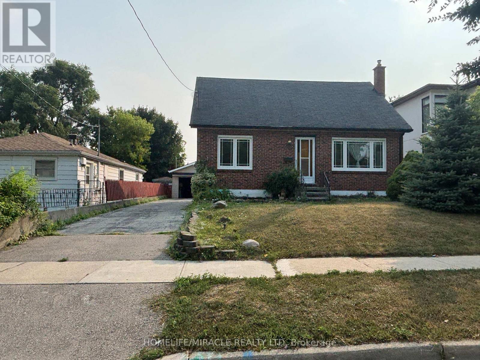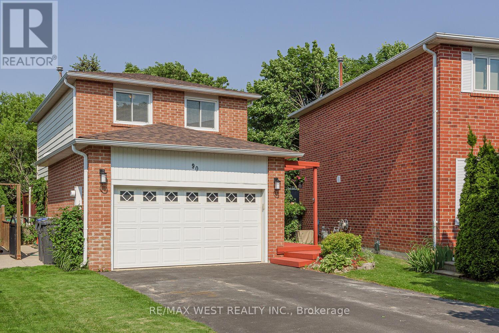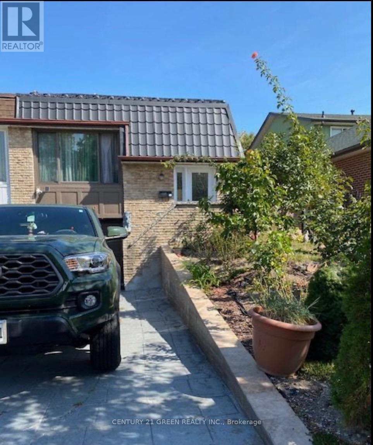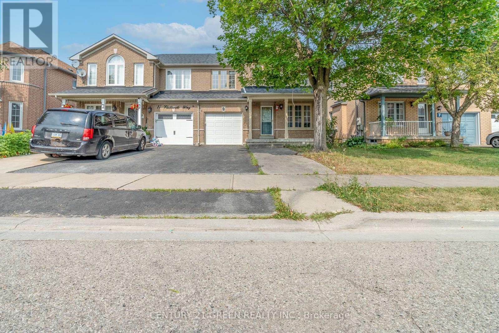41 Silo Court
Brampton, Ontario
Nestled in the highly desirable Fletchers Creek neighborhood, this meticulously maintained semi-detached home offers over 1,850 square feet of modern living space. The home features a spacious open-concept layout, with gleaming hardwood floors throughout, creating a warm and inviting atmosphere. The chef-inspired kitchen is a standout, complete with granite countertops, a stylish backsplash, and plenty of cabinetry for all your storage needs. The bright and airy living and dining areas are perfect for both entertaining and family time.Upstairs, the large master suite offers a walk-in closet and a private 4-piece en suite, providing a serene retreat at the end of each day. Three additional generously sized bedrooms provide ample space for family, guests, or even a home office. The fully finished basement includes a cozy recreation area, an extra bedroom, and a modern 3-piece bathroom, adding valuable extra living space.With a prime location close to shopping, schools, parks, and major highways, this home is perfect for growing families and professionals alike. The home truly shows like a 10++, offering both style and comfort in a highly sought-after community. Dont miss out on the opportunity to make this stunning property your new home. (id:61852)
RE/MAX Hallmark First Group Realty Ltd.
6150 Bankhead Court
Mississauga, Ontario
Rare Find, Step Into This Stunning Muskoka-style Home, Ideally Located On A Sought-after Street In A Tranquil, Family-oriented Neighborhood, Just Moments From The Picturesque Credit River And Peaceful Conservation Area. This expansive 2-storey residence has been beautifully renovated from top to bottom, harmoniously blending timeless elegance with modern convenience. You'll enjoy the fantastic home theater system in the basement, along with a formal living room, dining room, and a main floor office. The spacious eat-in kitchen features quartz countertops and stainless steel appliances, and offers a delightful walkout to a beautiful deck. This deck showcases breathtaking views of the gorgeous west-facing backyard, which is full of sunlight and bordered by magnificent mature trees. This backyard is a true private oasis, perfect for relaxation and rejuvenation. (id:61852)
Homelife Nulife Realty Inc.
325 Broadway
Orangeville, Ontario
Located on Broadway, Orangeville's oldest and most iconic main road, this unique 3-bedroom, 3-bathroom home is ready for a new family. Set among mature trees in a high-traffic, high-visibility area, this property blends historic appeal with everyday functionality. Step inside to find a 1940's designed character kitchen, original hardwood floors, and a cozy fireplace. Ample windows fill the home with natural light, while the older-style layout offers multiple separate rooms perfect for families, home offices, or creative spaces. Enjoy peaceful mornings on the covered front porch, or take advantage of the large driveway with plenty of parking for guests. With generous storage throughout and a layout full of versatility, this home is in one of Orangevilles most desirable locations.Whether you're looking for a family home, a unique live/work opportunity, or a property with classic curb appeal, this Broadway address delivers. (id:61852)
Royal LePage Rcr Realty
11 Durham Crescent
Brampton, Ontario
Well-maintained and fully furnished bungalow located on a quiet crescent, surrounded by parks and walking trails. This bright and spacious home features 3+1 bedrooms and 2 full bathrooms, with new flooring and newly renovated bathrooms throughout. Combined living and dining area with a large eat-in kitchen that walks out to an oversized pie-shaped backyard perfect for relaxing or entertaining. The lower level offers a cozy family room, open den, 4th bedroom with 3-pc ensuite, and a large laundry/storage room. Single car garage with 4-car driveway parking. Move-in ready and ideal for families or professionals! (id:61852)
King Realty Inc.
19 Barwell Crescent
Toronto, Ontario
Beautiful Spacious For Large Family 3 Bedroom on Main Floor, 3 Bedroom Basement, 4 Piece Washroom on Main Floor, 3 Pc Washroom Basement, 2 Full Kitchen, 2 Stove, 2 Fridge, Washers, Dryer, Close to School TTC. Tenants will pay all Utilities,Watch they will put in their own name,. Tenant is responsible for lawncare and snow removal. Hot water Tank. Please provide 4 months bank statements and 4 paystub. Strictly no smoking and no pets. (id:61852)
RE/MAX Premier Inc.
3168 Preserve Drive
Oakville, Ontario
Welcome to 3168 Preserve Drive, A Wonderful Family Home in A Quiet, Family-Friendly Community. This Beautifully Maintained Property Offers 4 Spacious Bedrooms, 2 Full Bathrooms, and A Convenient Main Floor Half-Bathroom. This Home Offers 9 Foot Ceiling On Main Floor, Entrance to The Garage and Meticulously Landscaped Front and Back Yards. The Heart of The Home Features a Large Kitchen with a Big Island That Seamlessly Connects to The Living Room, Creating a Bright and Welcoming Great Room Perfect For Casual Family Time or Weekend Get-Togethers. Additionally, It Has a Separate Office Room that Offers The Perfect Use For a Hybrid Working Schedule. Upstairs, You'll Find 4 Generously Sized Bedrooms Plus a Convenient Laundry Room. The Spacious Primary Suite Includes a Walk-In Closet, a Private 5-Piece Ensuite, and a Perfect Retreat at The End of The Day. Step Outside to Enjoy The Fully Fenced Backyard, With Indirect Building Behind For Privacy and View. A Nice Patio For a Cozy Seating Area, Perfect for Summer BBQs and Evening Relaxation. (id:61852)
Right At Home Realty
3170 Southwind Road
Mississauga, Ontario
Great Location, Beautiful Luxurious Executive Home in Churchill Meadows. Located on a Quiet Street. well kept by Original Owners. Fully Upgraded. 100s of thousands spent on improvements and Upgrades. No house in front. Wide Lot. Elegant finishes with crystal lights through out. Over 4100 Sq Ft Of Finished Luxurious Living Space MAIN FLOOR: High 9 feet Smooth Ceilings, Hardwood Floors, Big windows in Living and Dinning Room, Crystal lights, Pot Lights, Upgraded Front Door, Mirrored closet. Family Room has Gas Fire Place, Crystal Spiral Chandelier on Stairs. Crown Molding on Main Floor. Mud room provides convenient for home owners to enter. Updated powder room KITCHEN: Kitchen and Breakfast area has tiled floor. Sliding Door, Walk out to Patio. Kitchen full height Cabinets, Corner Cabinets, Beautiful Counter top, Kitchen island with operable doors. Pantry with pull out drawers. Valance Lights stainless Steel Kitchen Appliances: Built in Oven and Microwave . Gas Cook Top, Hood fan with wood Skirt, Dishwasher, Pendant Lights SECOND FLOOR: Four Good Size Bedrooms and Three wash rooms, with Two Ensutes; Primary Bed is huge and complemented by a Spa Like Master Ensuite with double sink, two big walk in closets. Good open Hall way, window in stair case to keep it bright and sunny. ideally located Second floor laundry with white clothes washer and Dryer. Linen closet inside the laundry BASEMENT: Legal Basement Apartment with side entrance . Two bedrooms, Bright living area, A dinning and huge kitchen. Big windows, with egress window in living area. Pot Lights, Stainless Steel Appliances: Fridge, Electric Stove, Hood Fan, Microwave, Dishwasher. OUTER AREA: Patent Concrete on drive way, Patio & around The House. Iron grill on front balcony. upgraded Front Door. New Garage Doors with windows, Epoxy Garage floors, Storage in Garage. Auto garage Door openers. Security system around the house, Sprinkling System. Gazebo, Garden Shed, Gas Connection. Pot Lights (id:61852)
Cityscape Real Estate Ltd.
17 Fann Drive
Brampton, Ontario
Stunning Detached Home in Northwest Brampton's Most Desirable Neighborhoods! This beautifully maintained 3-bedroom, 3-bathroom detached home offers 1,913 sq. ft. of living space. Spacious unfinished basement featuring a builder-installed separate entrance ready for the new owner's vision and customization. Situated just minutes from Mount Pleasant GO Station, this home is surrounded by all essential amenities, including grocery stores, major banks, Creditview Sandalwood Park, top-rated schools, shopping, and more. From the moment you arrive, you'll be impressed by the premium stone and brick elevation, double door entry, and 9 ft ceilings on the main floor. The interior showcases elegant hardwood floors, a hardwood staircase, and a seamless open-concept layout with a cozy gas fireplace perfect for relaxing or entertaining. The modern kitchen offers ample cabinetry for storage and functionality, ideal for any growing family or those who love to cook. Upstairs, spacious three bedrooms and a functional layout provide comfort and convenience for every lifestyle. Second-floor laundry adds extra convenience to your daily routine This move-in-ready gem is a rare find that beautifully blends style, space, and location. Don't miss your chance to own this incredible home! (id:61852)
Save Max Royal Realty
26 Kambalda Road N
Brampton, Ontario
Absolutely stunning and truly move-in ready, this newer detached home combines luxury, functionality, and style in every detail. Offering 4 spacious bedrooms and 5 bathrooms, the thoughtfully designed layout showcases premium hardwood floors throughout the main level, soaring 9-foot ceilings, and a chef-inspired kitchen with elegant marble countertops perfect for both daily living and entertaining. The expansive primary suite is a private retreat, easily accommodating a king-size bed and sitting area, and features a spa-like 5-piece ensuite and generous walk-in closets. Each bedroom enjoys direct access to a bathroom, ensuring convenience and privacy for all. Located just minutes from Mount Pleasant GO Station, with top-rated schools, parks, and local amenities nearby, this residence offers the perfect balance of elegance and accessibility. With its high-end finishes, open and airy feel, and impeccable condition, this is more than just a house its the dream home you've been waiting for. SEE ADDITIONAL REMARKS TO DATA FORM (id:61852)
RE/MAX Crossroads Realty Inc.
3803 Keenan Crescent
Mississauga, Ontario
Great location, Huge home, spacious rooms can accommodate big family. It has a beautiful backyard. Great for family & friends gathering & entertainment. It is one of the largest home on the street. It is a must see. With a creative planning, this house can be turned into multiple potential uses. Newly painted rooms. (id:61852)
Homelife/romano Realty Ltd.
12 Bearwood Drive
Toronto, Ontario
Welcome to Edenbridge-Humber Valley. This elegant 4+1 bedroom, 7 bathroom custom smart home is situated on a quiet ravine lot in one of Toronto's most prestigious communities, just steps from Lambton Golf & Country Club, James Gardens, and the Humber River. The breathtaking exterior is perfectly matched by the homes luxurious interior design. The modern home has 5,762 sq ft on all levels and showcases three striking 5x10 Italian slab stone gas fireplaces, contemporary skylights, heated stone floors, and 3/4-inch engineered white oak hardwood throughout. Custom Scavolini cabinetry, a Garaventa lift elevator, in-wall vacuum, sauna with steamer, and a full security camera system complete the homes exceptional details. The home is supported by Control4 Home Automation allowing seamless control of lighting, climate, security, and entertainment from anywhere in the home or remotely. The stunning open-concept kitchen features light-toned finishes with built-in premium Thermador appliances, an oversized island, and Italian stone counters with matching backsplash, complemented by a well-appointed butlers pantry. Adjacent to the kitchen, the spacious family room invites relaxation with ample natural light and views of the backyard, while the formal dining and living rooms provide elegant spaces for entertaining guests. Each large, sun-filled bedroom offers a luxurious ensuite and a spacious walk-in closet, with the primary suite featuring his-and-hers closets and expansive windows overlooking the landscaped backyard. In the recreational area, a sophisticated wet bar with Italian finishes and custom Scavolini cabinetry adds an extra touch of elegance. This custom home features an exquisite office room, two laundry rooms, a mudroom shower, and a maintenance room. This exceptional residence is complete with a two-car garage offering optional EV charging, a heated driveway and stairs, a Hydropool spa, a BBQ area, and a spacious deck that overlooks stunning natural scenery. (id:61852)
RE/MAX Metropolis Realty
Bsmt 2 - 20 Longevity Road
Brampton, Ontario
Unit Asking Rent @ $1800 Plus 30% Utilities. This Unit Offers Two Bedroom, One Washroom with Shared Laundry & One Parking. Perfect For Family, Couples and Working Professional (id:61852)
Century 21 People's Choice Realty Inc.
6926 Early Settler Row
Mississauga, Ontario
Welcome to this stunning 3,199 sq.ft. home in the heart of Mississauga's Meadowvale Village, perfectly located right across from Historic Trail Park and just a short walk from the beautiful Meadowvale Conservation Area. Ideal for up-sizing families looking to gather more space. Step inside to a spacious open-concept main floor with high ceilings, creating a bright and welcoming space for family time or entertaining. The top-floor loft-style master bedroom offers a private retreat with its own ensuite bathroom. Plus, the walk-out basement includes a full separate apartment, perfect for guests, family, or additional income. This home is only a7-minute drive to both Hwy 401 and Hwy 407, making commuting a breeze. This home provides plenty of room to grow. Don't miss this chance to own a home that combines comfort, style, and an unbeatable location. Book your showing today! (id:61852)
Royal LePage Your Community Realty
2113 Pinevalley Crescent
Oakville, Ontario
Elegant Sun-Filled Executive Home In Prestigious Joshua Creek With Double Car Garage. Going to Top Ranking Joshua Creek and Iroquois Ridge High School. Paved Stone Driveway & Backing Onto Tranquil Wooded Area. Brand New Painting and Windows in the entire house. Brand new LED potlight and bedroom light fixtures. Gourmet Kitchen With Travertine Tiles, Granite Counters, Upgraded Appliances, W/O To Private Deck & Fully Fenced Landscaped Garden, Spacious Master Bedroom With Stunning Ensuite With Jetted Soaker Tub & Glass Shower Enclosure. Entertainers Delight In Finished Basement With 3-Piece Bathroom, Wet Bar, Pot Lights & W/O Patio. (id:61852)
Keller Williams Realty Centres
22 Cloudburst Road
Brampton, Ontario
Stunning and Beautiful Townhouse featuring 3 Spacious Bedroom and 3 Bathroom in the Northwest Brampton area for Sale. Offering the perfect blend of Comfort and Style, with Modern Open concept Layout, High end Finishes and abundant natural light in the house. This home is perfect for families and professionals alike. The Gourmet Kitchen boasts sleek countertop, cabinets, S/S Appliances and ample storage. Finished Basement and enjoy the Private Outdoor Backyard, perfect for relaxation or entertainment. Located in the family friendly neighborhood close to Schools, Parks, Shopping Malls, Local Transit and Go Station. Move in ready. (id:61852)
RE/MAX Gold Realty Inc.
948 Runnymede Road
Toronto, Ontario
Move in ready. very accessible location. Property is also for sale, owner is willing to lease as well. (id:61852)
Right At Home Realty
Basement - 17 Letty Avenue
Brampton, Ontario
Separated Entrance basement apartment, 1+1 bedroom. Well Maintained Fully Detached Home With Finished Basement And Lots Of Upgrades. Very Convenient Place. Near To School, Brampton Transit, Plaza, Easy Access To Highway Etc. .Separate Entrance To Basement And Esa Approved Electrical (id:61852)
Everland Realty Inc.
2 The Keanegate
Toronto, Ontario
2 The Keanegate. Renovated 5-Bedroom Home in Move-In Condition. An exceptional opportunity to own a beautifully renovated 5-bedroom, 7-bathroom home on a wide lot in a prestigious enclave. This spacious and elegant residence features hardwood floors, crown moulding, pot lighting, skylight and two fireplaces. The open-concept kitchen is outfitted with stainless steel appliances and overlooks a large main-floor family room ideal for modern family living and entertaining. Each of the five bedrooms offers its own private ensuite bath and french double doors. 3 of bedrooms offer balconies to walkout to, creating a sense of luxury and privacy. Walk out to a fully fenced, professionally landscaped backyard for peaceful outdoor enjoyment. Move-in ready with no detail overlooked. Just steps to Glen Park, close to excellent schools, shopping, and transit. (id:61852)
RE/MAX Professionals Inc.
41 Minnock Street W
Caledon, Ontario
Welcome to Freehold Double Car garage Beautiful Townhouse 3 bedroom & 4-bath.Modern Elevation Townhome located in the most desirable neighborhood of Caledon. This home features 9-foot ceilings, an open-concept eat-in kitchen, and quartz countertops throughout with an extra storage pantry, Double Car Garage provides 6 parking spots. Great starter home and plenty of room to grow your family! Located on a quiet street with quick access to McLaughlin Rd for transit. The home features9' ceiling on the main level, and hardwood flooring on the ground and main levels. Enjoy the morning sun in the full-width balcony of Kitchen and 2nd Balcony from the Primary Bedroom. Open the Great Room with B/I electric fireplace. A full basement provides additional space and waiting for your personal touch to finish and room to grow. Don't miss the opportunity to own this stunning home in the heart of Caledon. (id:61852)
Century 21 People's Choice Realty Inc.
51 Davenport Crescent
Brampton, Ontario
WELCOME TO 51 Davenport Crescent, Brampton...Great Family Home in Mature Desirable D Section Close to Go Station on 110' Deep Lot with Great Curb Appeal with Sitting Area on Long Porch to Welcoming Foyer to Bright & Spacious Living Room Full of Natural Light Over Looks to Large Landscaped Front Yard; Dining Area Overlooks to Large Eat Kitchen with Breakfast Area...3 + 1Generous Sized Bedrooms; 2 Full Washrooms; Primary Bedrooms walks out to Privately Fenced Beautiful Backyard with 2 Tier Large Deck Great for Summer Entertainment with Family and Friends in Gazebo to Manicured Garden Area with the Balance of Grass for Relaxing Mornings/Evenings...Garden Shed for extra Storage...Finished Lower Level/Basement Features Cozy Recreation Room/Bedroom/Full Washroom/Kitchenette with Huge Utility/Laundry Room with Lots of Crawl Space for Storage Perfect for Growing Family or Potential for In Law Suite.. Upgrades Include No Carpet in the House, Fresh Paint (2025), Updated Washrooms, Extra Wide Driveway W/4Parking...Ready to Move in Home Close to Go Station, HWY 410 AND 407 & All Amenities. Dont miss it !!! (id:61852)
RE/MAX Gold Realty Inc.
Basement - 248 Felan Avenue
Oakville, Ontario
Don't miss the amazing opportunity to rent this beautiful 2-bedroom basement! This space includes a cozy living room, a modern kitchen, two bedrooms, in-unit laundry and a washroom. Key Features: 6 mins drive to Oakville GO, 2 mins drive to Oakwood Public School, nearby grocery shopping, restaurants and transit. Act quickly this fantastic rental wont last long!Tenant will be responsible for 40% of utilities. (id:61852)
Homelife/miracle Realty Ltd
90 Lakecrest Trail
Brampton, Ontario
AMAZING HEART LAKE DETACHED GEM WITH A TWO CAR GARAGE & A 6 CAR DRIVEWAY!! RENOVATED WHITE KITCHEN, QUARTZ COUNTERTOP, BUILT-IN DISHWASHER, BACKSPLASH, QUALITY LAMINATE IN LIVING & DINING ROOMS. WALKOUT TO EXTENDED & HUGE COVERED DECK & FULLY FENCED LOT WITH BEAUTIFUL GARDENS, & TREES FOR YOUR PRIVACY! STEPS TO LOAFERS LAKE & A VIEW FROM THE SECOND FLOOR WHEN THE TREES AREN'T FULL! 3 GENEROUS BEDROOMS, LARGE MASTER, 2 BATHROOMS, 1 FOUR-PIECE UPPER LEVEL & 3-PIECE IN BASEMENT, BOTH WITH BRAND NEW FLOORING! FINISHED RECREATION ROOM, OPEN LAUNDRY FINISHED AREA. A DELIGHTFUL HOME & LOCATION! NEW ROOF 2020, NEW CENTRAL AIR 2024, WINDOWS & FURNACE HAVE BEEN REPLACED (NOT ORIGINAL). BRAND NEW BROADLOOM ON STAIRCASE & UPPER LANDING. THERE IS SOME SIDING ON THE SIDE OF THE PROPERTY. SHOWS 10++ PRICED TO SELL! GREAT DEAL!! (id:61852)
RE/MAX West Realty Inc.
7179 Delmonte Crescent
Mississauga, Ontario
Check this out! spacious 4+1 bedroom, plus small nook enough for office use, huge sun room walk out to gorgeous yard, lots of upgrades, metal roof, pot lights, no carpet, hot and water tank owned, , no neighbors at the back, walk to school, 5 minutes Pearson International Airport, walk to Rexdale TTC loop to catch the bus going to Finch subway station. (id:61852)
Century 21 Green Realty Inc.
9 Flatlands Way
Brampton, Ontario
3+1 Bedroom Semi-Detached Home in a Highly Sought-After Brampton Neighborhood! Boasting a Wide 31 Ft Frontage and a Spacious Great Room Combined with a Dining Area Perfect for Families. Features Generously Sized Bedrooms and a Functional, Well-Designed Layout. Ideally Located Close to Schools, Parks, Shopping Plazas, Civic Hospital, and Recreational Facilities. A Fantastic Opportunity for First-Time Home Buyers! (id:61852)
Century 21 Green Realty Inc.
