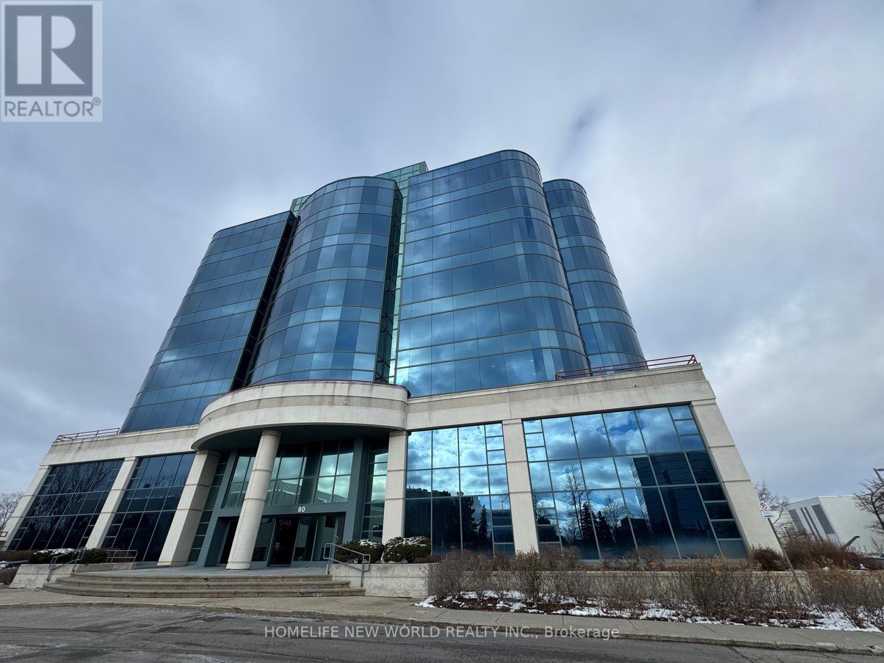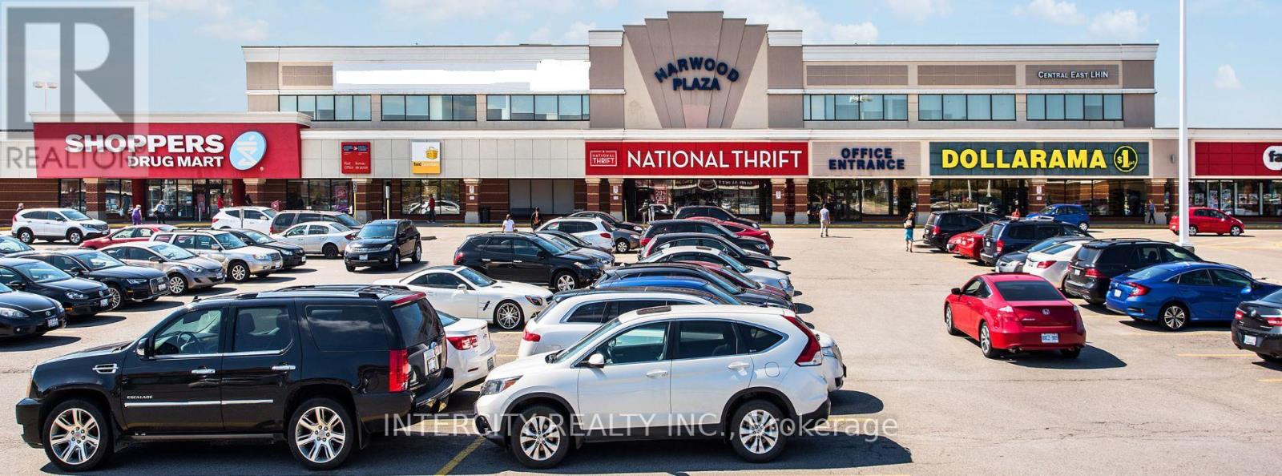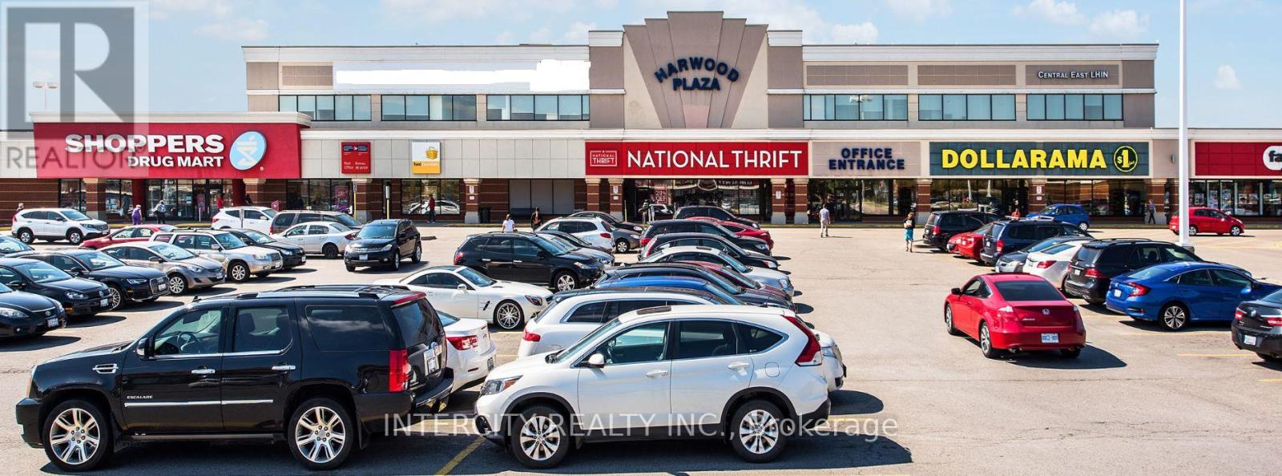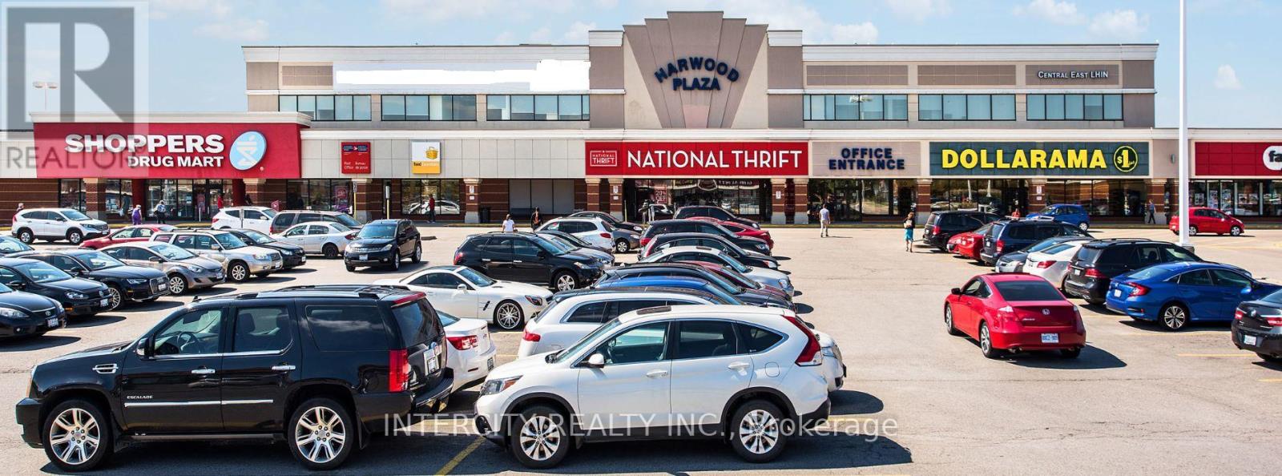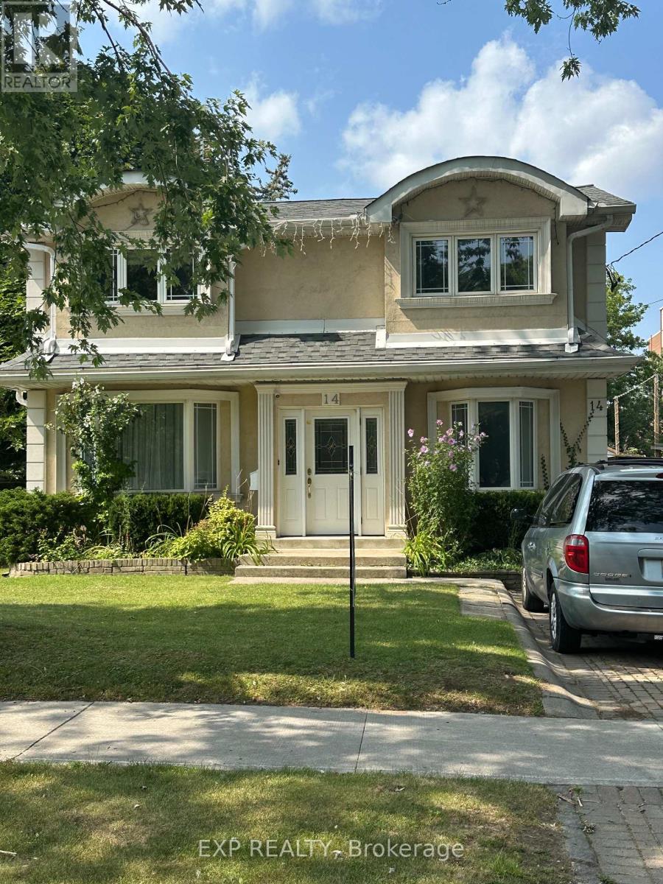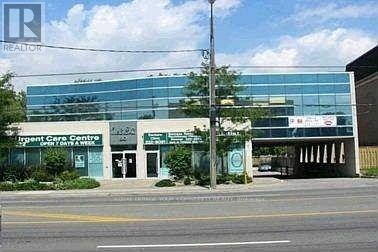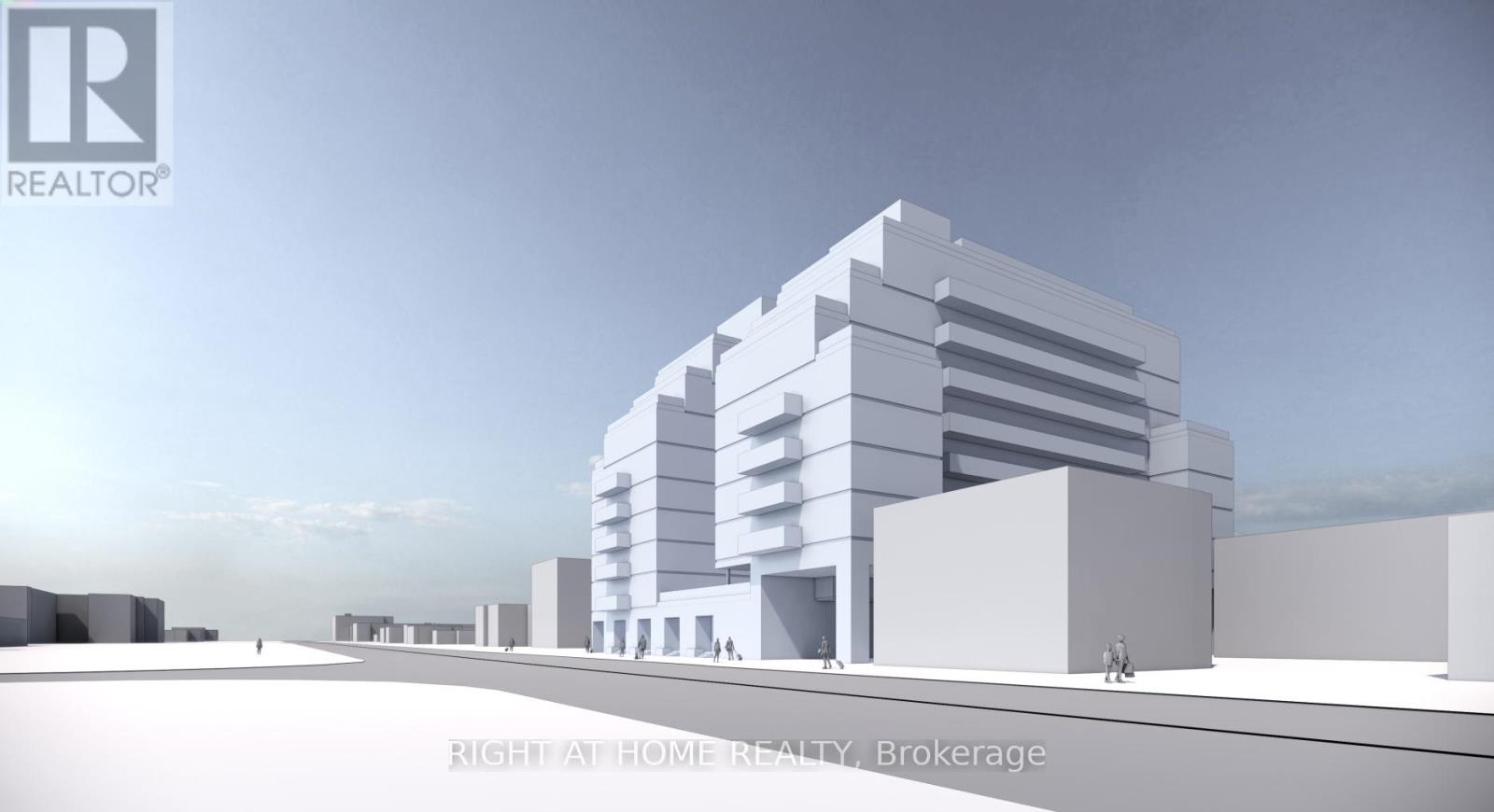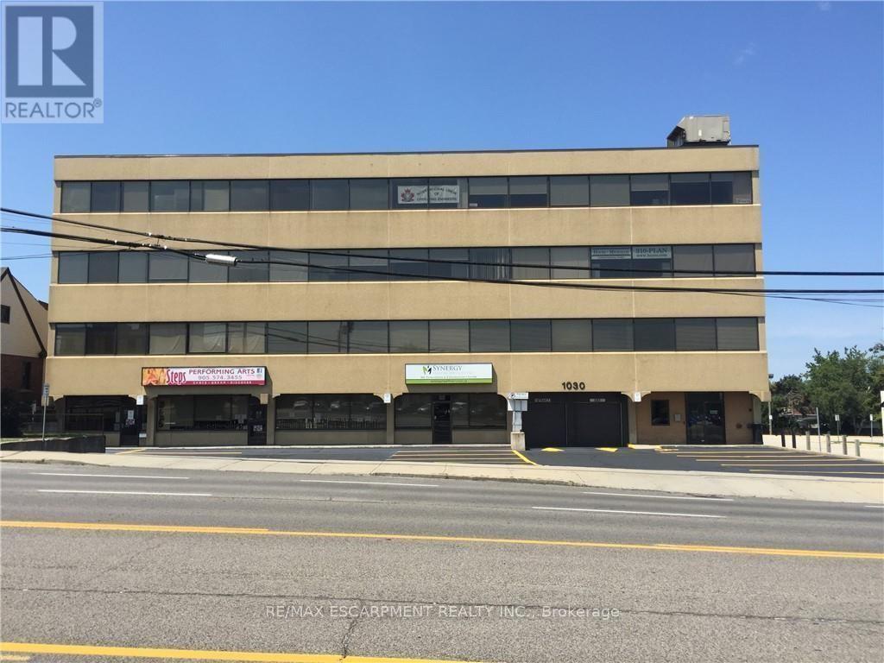208 - 80 Tiverton Court
Markham, Ontario
Professional Office Space for Lease, Great Location with Easy Access To Hwy 407, 404, Viva. Building Amenities Include Newly Renovated Lobby, Fitness Center, Squash Court with Ground Floor Cafeteria. Free underground as well as surface parking. **EXTRAS** Rental including Utilities, Internet, TMI etc. Meeting room and Reception available upon request . (id:61852)
Homelife New World Realty Inc.
Lot 99 Ashwood Avenue
Georgina, Ontario
Build Your Dream Home! Steps Away From Maccrae Beach & Amongst Million Dollar Homes. Excellent Location With Deeded Beach Access To Private Waterfront. **EXTRAS** Deeded Beach Access To Private Waterfront. An Appointment Must Be Booked Before Entering The Property!! (id:61852)
Royal LePage Your Community Realty
212 - 678 Kingston Road
Toronto, Ontario
Don't Miss This opportunity For Desirable Beach Office Space In A Modern Renovated Building. Property Has been Completely Restored, Heavy Pedestrian & Vehicle Traffic. The Big Carrot is Adjacent To The Plaza. TTC Is At The front Door. The Property Is Surrounded By Schools, Several High-Rise Buildings and many Condo Developments Under construction. Lots Of Free Parking. Free WIFI. Tenant To Pay T.M.I. **EXTRAS** 10 Minutes From The Financial District. Pt Lt3 Con 1 Ftb Twp Of York; Ptlt 6 P1 582 East Toronto As In Ct291779; City Of Toronto. (id:61852)
Sutton Group-Admiral Realty Inc.
201-208 - 280 Harwood Avenue S
Ajax, Ontario
Located in the Ajax Downtown District Is First Capital's Harwood Plaza. Anchored by a Food Basics, Goodlife, and Shoppers Drug Mart. The Plaza is Easily Accessible from Hwy 401 and Features Multiple Ajax Transit Stops. Large, Bright, Open Concept Office Space. Various Sizes Available. Move-In Ready or Built To Suit. Landlord Recognizes Market and Will Review All Deal Types. T.I. is Negotiable. **EXTRAS** * Cam is 10.19 psf, taxes are $8.42 psf per annum in addition * * Credit Application Attached and to be Submitted with All Offers * (id:61852)
Intercity Realty Inc.
206-208 - 280 Harwood Avenue S
Ajax, Ontario
Located in the Ajax Downtown District Is First Capital's Harwood Plaza. Anchored by a Food Basics, Goodlife, and Shoppers Drug Mart. The Plaza is Easily Accessible from Hwy 401 and Features Multiple Ajax Transit Stops. Large, Bright, Open Concept Office Space. Various Sizes Available. Move-In Ready or Built To Suit. Landlord Recognizes Market and Will Review All Deal Types. T.I. is Negotiable. **EXTRAS** * Cam is 10.19 psf, taxes are $8.42 psf per annum in addition * * Credit Application Attached and to be Submitted with All Offers * (id:61852)
Intercity Realty Inc.
201-203 - 280 Harwood Avenue S
Ajax, Ontario
Located in the Ajax Downtown District Is First Capital's Harwood Plaza. Anchored by a Food Basics, Goodlife, and Shoppers Drug Mart. The Plaza is Easily Accessible from Hwy 401 and Features Multiple Ajax Transit Stops. Large, Bright, Open Concept Office Space. Various Sizes Available. Move-In Ready or Built To Suit. Landlord Recognizes Market and Will Review All Deal Types. T.I. is Negotiable. **EXTRAS** * Cam is 10.19 psf, taxes are $8.42 psf per annum in addition * * Credit Application Attached and to be Submitted with All Offers * (id:61852)
Intercity Realty Inc.
14 Pleasant Avenue
Toronto, Ontario
Attention Developers, Investors & Builders! Prime Re-Development Location! Multiple lots available for land assembly. To be sold with 12, 18, 26 & 28 Pleasant Ave. & other adjacent lots. Each lot 6,275 sq ft of land area. Potential to add up to approx 66,000 sq ft of land area for future Condominium Development / Townhouses. Prime Location First Block inside Yonge St. w/Future Yonge St Subway Line Extension at Yonge & Steeles. Direct Subway Projected Access w/in 800 metres!! DO NOT GO DIRECT! Do Not Disturb Occupants! DO NOT WALK THE LOT w/o Listing Agent present. **EXTRAS** Property Part of a Future Land Assembly. Great RE-Development Opportunity Steps to Yonge St. in North York & Future Yonge St Subway Extension Line at Yonge & Steeles! (id:61852)
Exp Realty
245 Sheppard Avenue W
Toronto, Ontario
This Parcel Is Comprised Of 245-249 Sheppard Ave W, 253 & 255 Sheppard Ave W, 244, 250, 256 & 258 Bogert Ave & All Must Be Sold Together. Buildings Are Currently Tenanted. Please Do Not Walk Property Without An Appointment. Plans & Permits Almost All In Place (except for building permit) For An 11 Storey Condo With 103 Units, 9 Townhomes & 5 Commercial Spaces. Zoning Is In Place, Site Plan Control Has Been Completed. **EXTRAS** * Continuation Of Legal Description: S/T Tr87975; Toronto (In York), City Of Toronto. Buyer To Verify Taxes For Themselves. (id:61852)
Harvey Kalles Real Estate Ltd.
100 - 80 Finch Avenue W
Toronto, Ontario
Location,Location,On Finch W. Few Blocks From Yonge St,Walking Distance To Yonge/Finch Subway Station. 1 Exam(Visit)Rooms & Shared Common Areas, In A Very Busy Medical Clinic, Ideal For Psychiatrist, Nutritionist,Psychologist,Medical Doctor,Medical Specialists & Many Healthcare Related Usage,Next To Busy Pharmacy & Cosmetic Clinic.Very Busy Medical Building,Many Existing Family Doctors & 1000s Of Patients.Free Visitor Parking.Rent Is Gross(Utilities Included) **EXTRAS** Street Level,Free Patient Parking.Reception Desk,Shared Waiting Area & Bathrooms.Rooms Can Be Rented Or Reasonable Revenue Percentage(%)Can Be Negotiated Instead Of Fixed Rent. Heat/Water/Gas Are Included.No Dentists, No Chiro/Physio. (id:61852)
Royal LePage Your Community Realty
604 - 344 Bloor Street W
Toronto, Ontario
Incredible location and opportunity. Located on the Sixth floor of a Six floor office/professional building. Located one building west of Spadina on the north side of Bloor street. Retail on the main floor. Loads of public parking in the back. Two subway lines at your doorstep. Surrounded by popular coffee houses & restaurants. Building comprised of professional & medical tenants. **EXTRAS** Locked washrooms throughout building for tenants own use, hydro extra (id:61852)
Harvey Kalles Real Estate Ltd.
505 - 344 Bloor Street W
Toronto, Ontario
Incredible location and opportunity. Located on the Fifth floor of a Six floor office/professional building. Located one building west of Spadina on the north side of Bloor street. Retail on the main floor. Loads of public parking in the back. Two subway lines at your doorstep. Surrounded by popular coffee houses & restaurants. Building comprised of professional & medical tenants. **EXTRAS** Locked washrooms throughout building for tenants own use, hydro extra (id:61852)
Harvey Kalles Real Estate Ltd.
530 - 920 Yonge Street
Toronto, Ontario
920 Yonge St. is situated between Bloor And Rosedale Subway stops and only steps from Yorkville! Professional office unit built out with 2 north facing offices and 2 large open areas for a collaborative work environment. North and west facing exterior windows. Great space for professional office use. **EXTRAS** Utilities included. Tenant pays for cable & internet. Public parking located underground at posted rates. (id:61852)
RE/MAX West Realty Inc.
17 - 351 Parkhurst Square
Brampton, Ontario
One Room Available!!! One of the Best Location to Open Lawyer Office, Real Estate, Mortgage, Immigration Office Etc. Very Busy intersection of Airport/Steeles Previously used by a Lawyer. Lot of Surface parking. Gross rent Of $1000 per month. (id:54186)
Homelife Maple Leaf Realty Ltd.
267 Old Sixteenth Avenue
Richmond Hill, Ontario
Discover an exceptional opportunity to own a prime piece of land in the sought-after Richmond Hill area, located at Bayview Ave and 16th Ave. This expansive lot boasts a generous size of 62.5 FT x 220 FT, offering endless possibilities for your dream project. Situated in a highly desirable neighborhood, this property is just moments away from top-rated schools, beautiful parks, shopping centers, and convenient access to Hwy 404.With its ideal location and proximity to all essential amenities, this vacant land is perfect for building your custom home or investment property. Buyers will have the opportunity to conduct their due diligence to explore the full potential of this remarkable lot. Don't miss out on this rare chance to create something truly special in Richmond Hill. (id:54186)
Century 21 Leading Edge Realty Inc.
336 Beach Boulevard
Hamilton, Ontario
An exceptional opportunity to build your dream home on this prime vacant residential lot in Hamilton, Ontario! Boasting a generous **45 ft frontage and 255 ft depth**, this lot is ideally located near **Lake Ontario**, offering a perfect blend of tranquility and convenience. Enjoy easy access to **highways, shopping, schools, parks, and all essential amenities**. Whether you're an investor, builder, or future homeowner, this premium location provides endless possibilities. Don't miss out on this rare offering in a sought-after neighborhood! (id:54186)
Pontis Realty Inc.
1469 Birchmount Road
Toronto, Ontario
Attention Builders & Investors. This is an opportunity to acquire a land assembly for sale. A proposal is in progress for a high-density Purpose Built Rental project. The parcels located on 1467, 1467A and 1469 Birchmount Road provide a total frontage of 159.67 feet by 190.00 feet deep. A proposal for a 9-story purpose-built rental building with an additional level for mechanical and residential use is in the process of submission to the City of Toronto. The project aims to obtain the necessary approvals from the City, including a Zoning By-law Amendment (ZBA) and a Site Plan Approval (SPA). The building will offer a diverse range of unit types, including 16 studios, 59 one-bedroom units, 49 one-bedroom units with dens, 41 two-bedroom units, and 20 three-bedroom units, totalling 185 residential units. Underground parking will provide 136 parking spaces for residents. The combined lot size of 30,345 square feet will accommodate a Gross Floor Area (GFA) of 127,983 square feet, resulting in an efficiency of 76.6%. The proposal also includes an indoor and outdoor amenity spaces. (id:54186)
Right At Home Realty
405 - 1030 Upper James Street
Hamilton, Ontario
Professional Office Space Located On One Of The Most Desirable Business Streets Of Hamilton. Located On The Fourth Floor And Facing Upper James St. This Unit Features A Reception Area, 6 Offices, A Kitchenette, And A Storage Room . Newer Elevator & Public Washrooms Available. Handicap Friendly Building. Excellent Exposure And Highway Access. Building Signage Available. Utilities And Cleaning Included. High Traffic Area With Bus Route Stop Right In Front Of Building. 1,546 Sq Ft. (id:54186)
RE/MAX Escarpment Realty Inc.
18 Pleasant Avenue
Toronto, Ontario
Attention Developers, Investors & Builders! Prime Re-Development Location! Multiple lots available for land assembly. To be sold with 12, 14, 26 & 28 Pleasant Ave. & other adjacent lots. Each lot 6,275 sq ft of land area. Potential to add up to approx 66,000 sq ft of land area for future Condominium Development/Townhouses. Prime Location First Block inside Yonge St. w/Future Yonge St Subway Line Extension at Yonge & Steeles. Direct Subway Projected Access w/in 800 metres!! DO NOT GO DIRECT! Do Not Disturb Occupants! DO NOT WALK THE LOT w/o Listing Agent present. (id:54186)
Exp Realty
5 - 267 Matheson Boulevard E
Mississauga, Ontario
Modern Design Professional Office. Excellent Location with Easy Access to Major Transport Routes (Highway 401, 403, and 10) High-Quality Construction. Move in Condition. Open Plan, Conference Facility. Amenities in Proximity (Restaurants, Shopping, Hotels, Etc.) Fiber /Fiber Optics Connectivity to Entire Building (Bell and Rogers). Steps away From Planned LRT Line on Hurontario. Utilities $4.95/sf (id:54186)
Homelife/miracle Realty Ltd
202a#2 - 79 St Clair Avenue E
Toronto (Rosedale-Moore Park), Ontario
PRIME OFFICE LEASING OPPORTUNITY/ Professionally managed building just east of Yonge Street in exceptionally strong Primary Trade Area/ Direct access to all major transit options, incl Subway & Streetcar/ Large Divided Space Located on the Second Floor/ Situated above high-traffic Farm Boy grocery store adjoining The Towne Mall's new lobby/ Convenient elevator access, available both from underground parking garage and mall level/ This office space is ideal for businesses looking to establish a presence in a dynamic, accessible location within a thriving commercial environment/ Abundance of Client-Customer Paid parking available. (id:54186)
Harvey Kalles Real Estate Ltd.
202a#1 - 79 St Clair Avenue E
Toronto (Rosedale-Moore Park), Ontario
PRIME OFFICE LEASING OPPORTUNITY/ Professionally managed building just east of Yonge Street in exceptionally strong Primary Trade Area/ Direct access to all major transit options, incl Subway & Streetcar/ Large Divided Space Located on the Second Floor/ Situated above high-traffic Farm Boy grocery store adjoining The Towne Mall's new lobby/ Convenient elevator access, available both from underground parking garage and mall level/ This office space is ideal for businesses looking to establish a presence in a dynamic, accessible location within a thriving commercial environment/ Abundance of Client-Customer Paid parking available. (id:54186)
Harvey Kalles Real Estate Ltd.
200 - 2227 South Mill Way
Mississauga, Ontario
Great & convenient location, close to major routes. Located south pf Erin Mills Parkway and Burnhamthorpe Road, right next to South Common Mall. Mississauga Transit Hub next door includes Oakville Public Transit. Ample parking. Amenities in the area include: South Common Mall, SOuth Common Community Centre, Goodlife Fitness and numerous restaurants/Coffee shops. (id:54186)
Vanguard Realty Brokerage Corp.
791 Mount Horeb Road
Kawartha Lakes, Ontario
Pigeon River - This 26 Acres Of Beautiful Riverfront Land With Approx. 1421 Ft Of Water Frontage In City Of Kawartha Lakes. Vacant Residential Land And Located Just Off Hwy 35. Potential To Applyfor Building Permit, Greenhouse, Or Boathouse. Driveway/Trail Has Been Partially Cleared. Buyer To Do Due Diligence Regarding The Future Possibility Of Building And Zoning. No Warranties Or Representations. (id:54186)
Century 21 Innovative Realty Inc.
55 Dickson Street
Cambridge, Ontario
Location, Location, Location!!! This Fabulous Commercial Building Could Be Yours! Located In The Picturesque Down Town Cambridge, Just Across The City Hall, This Former Esl Home With C1Rm1 Zoning Is Perfect For Professionals Such As Lawyers, Doctors, Insurance Broker Or A Financial Planner To Mention A Few. This Two-Story Building With Finished Basement Boast 8,000 Square Foot Each Floor And Plus Basement To Make Total 24,000 Square Foot Living Spaces (8,000 Square Foot Basement Included). The Whole 2nd Floor, Basement And Partial Ground Floor Were Renovated Recently With Top-Notch Interior Including All New Wall With New Sound-Proofed Insulation, High-End Engineer Flooring, Led Lights, Fashionable Wall & Floor Titles Etc. The University Of Waterloo, Architecture Campus, The Grand River, Walking Trails, Restaurants, Libraries, Cafes, Churches, Groceries, Farmer's Market, Bus Terminals, Parks And Live Theatre Are Just Minutes From This Great Location. (id:54186)
Homelife Landmark Realty Inc.
