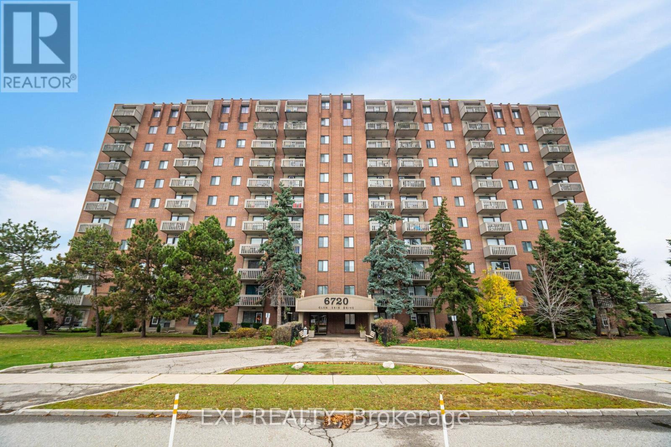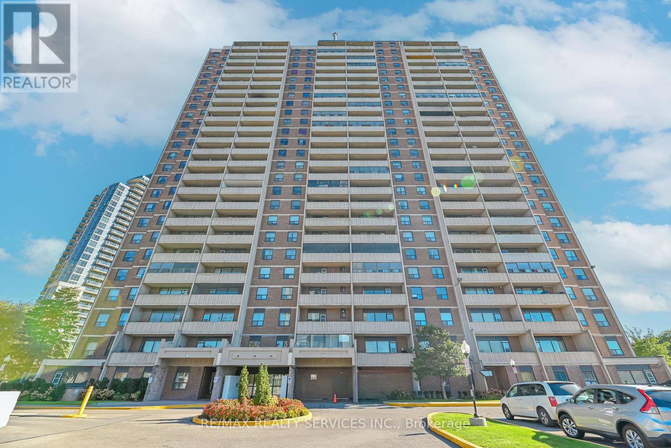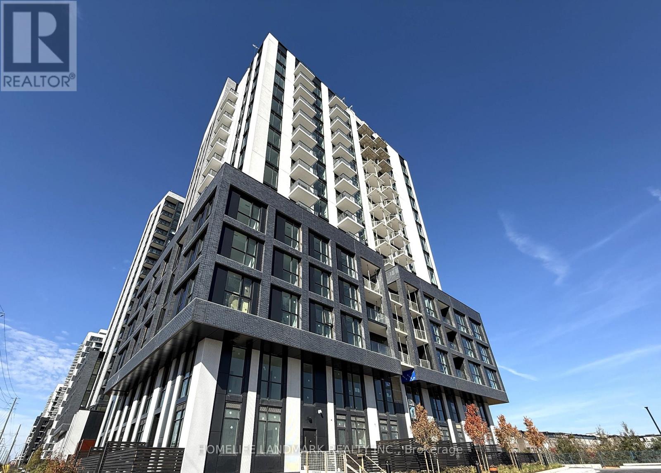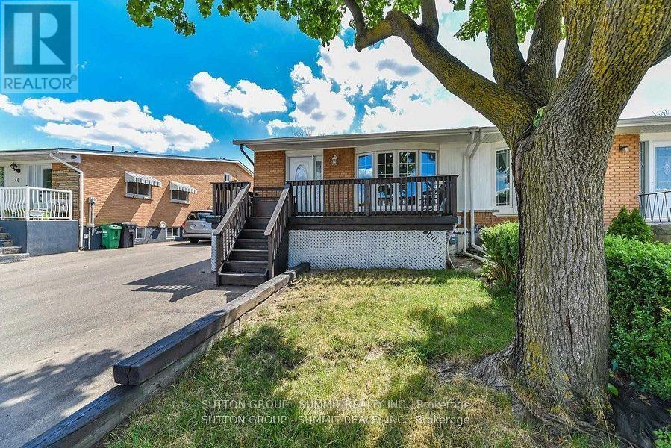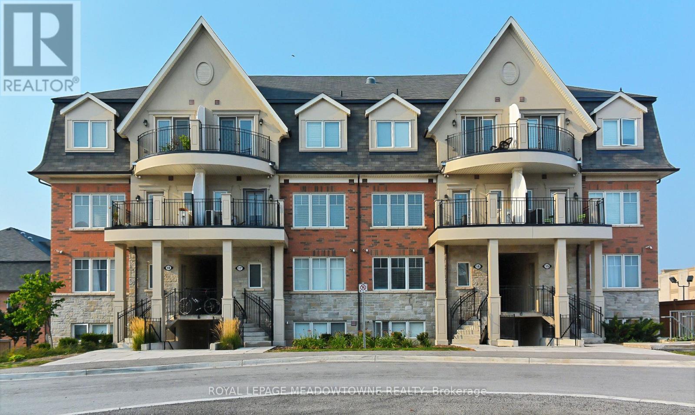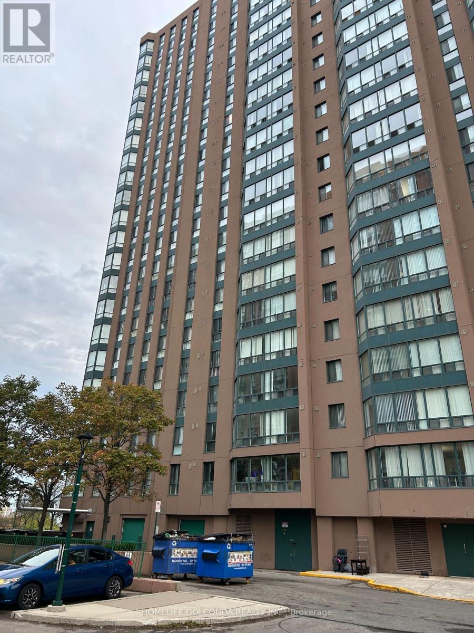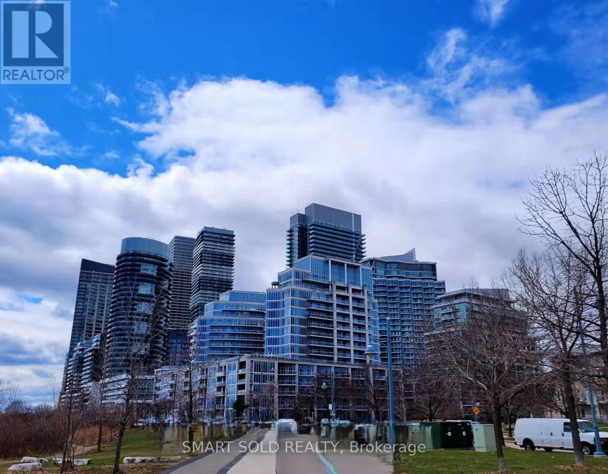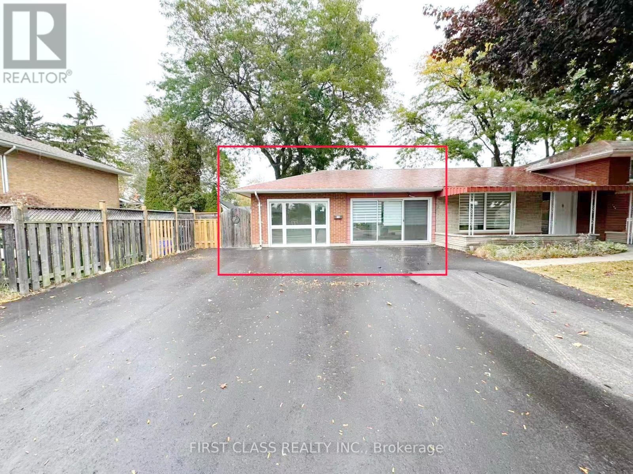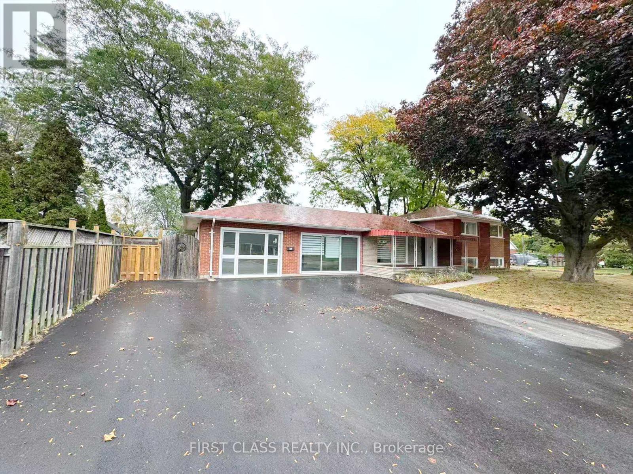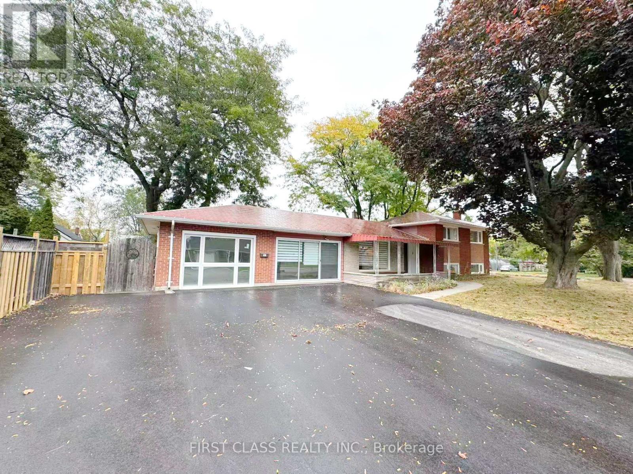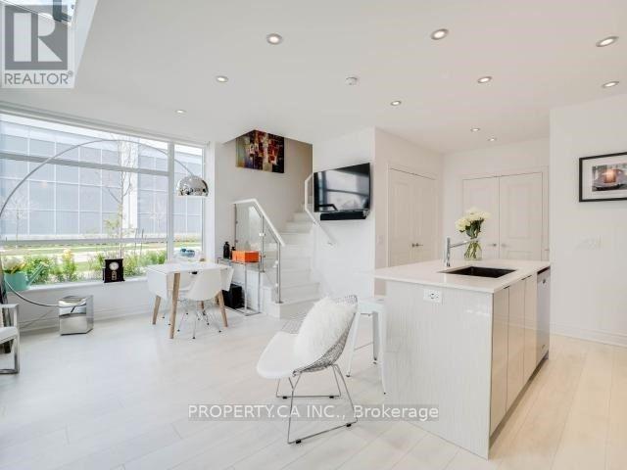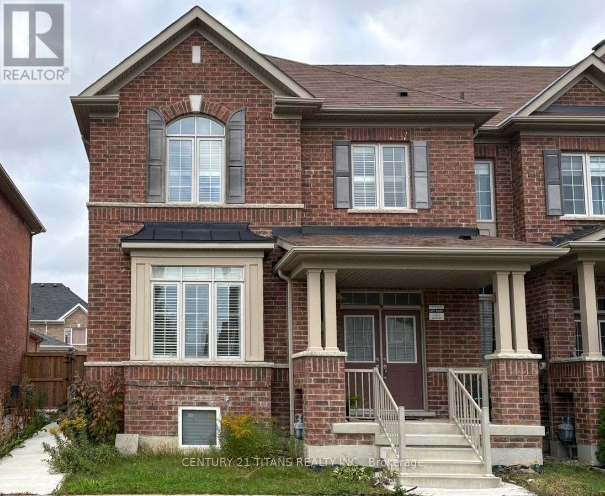512 - 6720 Glen Erin Drive
Mississauga, Ontario
Welcome to this beautifully furnished 1-bedroom apartment on the 5th floor of a well-maintained building! Ideal for professionals or couples, this all-inclusive gem offers style, convenience, and unbeatable amenities. Step into a modern open-concept living space with sleek furnishings, a cozy bedroom, and a fully-equipped kitchen. Enjoy the convenience of in-unit laundry and your own designated parking space.Take full advantage of the building's amenities, including a sparkling pool, fully-equipped gym, and a stylish party room perfect for entertaining. Located in a prime area close to transit, shops, and restaurants, this apartment combines comfort and lifestyle. Dont miss this move-in-ready opportunity to live your best life utilities included! (id:61852)
Exp Realty
704 - 3390 Weston Road
Toronto, Ontario
Welcome to this beautifully Updated Condo in Prestigious residence in the highly sought-after Century Gardens community. This spacious and bright open-concept unit features 9-foot ceilings, freshly painted interiors, and elegant laminate flooring throughout. The customized built-in storage and generously sized eat-in kitchen with ample cabinetry add both style and functionality. The two bedrooms are thoughtfully designed with double mirrored closets, and recent updates include new windows and interior doors. Step out onto the private balcony and enjoy scenic park views with a clear southern exposure offering a view of the CN Tower. Ideally located near shopping, schools, and public transit with the TTC at your doorstep. Backing onto serene Lindy Lou Park and just minutes from the upcoming LRT line, Highways 401 and 400, and Real Canadian Superstore, this property offers unparalleled convenience and connectivity. A perfect opportunity for families, investors, or downsizers seeking a well-maintained home in a prime Toronto location. Common Elements includes Park, Gym Room, Sauna Room, High Schools Across the Street - Emery Collegiate Institute (High School). * York University (Keele Campus) 10-12 minute drive *Cineplex and Costco - 10 mins. * Canada's Wonderland: Only a 10-15 minute drive * Vaughan Mills - 10-12mins * Yorkdale Shopping Centre 10 mins * Transit Access: Excellent connection to the TTC, Near the Line 1 Subway at Finch West Station and the upcoming Finch West LRT. * Highway Access: Immediate access to major highways (400 and 401). (id:61852)
RE/MAX Realty Services Inc.
403 - 3071 Trafalgar Road
Oakville, Ontario
Great Location! North Oak Condo Trafalgar & Dundas! Brand New Spacious Unit Total Of 661 Sqft (616 Indoor + 45 Outdoor). 1 Bedroom + 1 Den Stylish Suite Never Lived In! The Versatile Den Features Large Window Can Easily Be Converted Into 2nd Bedroom! 9 Ft Ceiling And Floor-To-Ceiling Windows For A Bright, Open Feel! Modern Open-Concept Kitchen With Quartz Countertop, Stainless Steel Fridge, Stove, Dishwasher, Microwave, And Range Hood! Elegant Laminate Flooring Throughout! Walk-Out Balcony! Unobstructed Pond Views From Bedroom And Den! Resort-Style Amenities! Smart Lock For Added Convenience! Enjoy Resort-Style Amenities And A Prime Location Close To Transit, Schools, Shopping, And Trails. Ready For Immediate Move-In! One Parking Included! (id:61852)
Homelife Landmark Realty Inc.
Lower Level - 46 Sharon Court
Brampton, Ontario
2 year old new lower level apartment w/separate entrance & laundry. Bright layout, pot lights through-out. Close to highways, & shopping. Located in convenient Brampton. Don't miss this one! (id:61852)
Sutton Group - Summit Realty Inc.
1704 - 2420 Baronwood Drive
Oakville, Ontario
Welcome to this 2-bedroom, 3-bathroom stacked townhome boasting over 1,170 sqft of thoughtfully designed living space in one of North Oakville's most sought-after neighbourhoods. This stylish and functional home combines modern comfort with timeless finishes, offering a truly move-in-ready experience. Step inside to discover a bright, open-concept living and dining area featuring laminate floors, large windows, and a white kitchen with stainless steel appliances, breakfast bar, double sink, and ample cabinet and counter space - ideal for everyday living and entertaining alike. A convenient main floor laundry and powder room adds to the home's practicality. Upstairs, find two comfortable bedrooms, each offering privacy and space. The primary suite features a full ensuite bath and his-and-hers closets, while the second bedroom is served by another full bathroom - perfect for guests, family, or a home office setup. Head up to the third-floor private rooftop terrace - your own outdoor oasis with a BBQ gas line and separate enclosed storage area. Perfect for relaxing, entertaining, or enjoying warm summer evenings under the stars. Located minutes from QEW, 403, 407, downtown Oakville, top-rated golf courses, and Bronte Creek Provincial Park, this property offers a perfect blend of urban convenience and outdoor living. This modern North Oakville townhome is the perfect place to call home. (id:61852)
Royal LePage Meadowtowne Realty
2116 - 155 Hillcrest Avenue
Mississauga, Ontario
A Beautiful Cozy One Bedroom Plus Solarium In The Heart Of Mississauga. This Great Unit Features With Large Windows, And A Versatile Solarium, Perfect For A Home Office Or Extra Bedroom. A Nice Kitchen Stylish Backsplash, And Appliances. The Unit Is Finished With Premium Flooring Through Out. Enjoy Convenience Location To Square One Mall, Go Train, Public Transit, Restaurants, And More Amenities Just A Minute Away. This Modern Condo Convenience Located Near Parks And Major Highways. The Building Amenities Includes a Fitness Center. Sauna Room, Meeting Room, A Large Luxury Party Room. The Unit Comes With One Underground Parking And Storage. A Fantastic Opportunity For First Time Buyers And Investors. (id:61852)
Homelife Golconda Realty Inc.
1206 - 39 Annie Craig Drive
Toronto, Ontario
Beautiful One Bedroom Unit In Mimico's Newest Building- The Cove At Waterways. Stainless Steel Appliances, Large Balcony, Bright Open Concept Unit Located In A Highly Sought After Pocket In Mimico. Steps From Lake, Close To Downtown, Shopping, Restaurants & Boardwalk. Parking & Locker Included. Only Hydro is extra. Optional to have Furniture. (id:61852)
Smart Sold Realty
Main - 741 Proctor Road
Burlington, Ontario
Great central location near downtown Burlington. Main floor unit, two bedrooms, new kitchen, new bathroom and laundry room. Situated near shopping, parks, schools and local transit, with easy access to the QEW, the 403 and the 407. Vacant, Immediate Possession Available. (id:61852)
First Class Realty Inc.
Lower - 741 Proctor Road
Burlington, Ontario
Great central location near downtown Burlington. New Renovated Basement unit, One bedroom, one family room(can be used as a 2nd bedroom), new kitchen, All-in-One Washer & Dryer. Situated near shopping, parks, schools and local transit, with easy access to the QEW, the 403 and the 407. Vacant, Immediate Possession Available. (id:61852)
First Class Realty Inc.
Upper - 741 Proctor Road
Burlington, Ontario
Great central location near downtown Burlington. Upper unit, updated condition of the home from top to bottom. The large Living Room and Dining Room. Upstairs you will find 3 large Bedrooms and a nicely renovated 4 piece Washroom. 3 nearly new mattresses to stay or take away. Situated near shopping, parks, schools and local transit, with easy access to the QEW, the 403 and the 407. Vacant, Immediate Possession Available. (id:61852)
First Class Realty Inc.
Wl08 - 80 Marine Parade Drive
Toronto, Ontario
Stunning Modern 2-Storey Corner Loft Style Condo with 2 Parking Spaces, Locker, Terrace & Steps from the Waterfront. This sun-filled,architecturally striking corner loft feels like a walk-up townhouse, spanning two stylish levels in one of Torontos most vibrant waterfrontcommunities. Soaring 20-ft ceilings and expansive windows flood the space with natural light, creating an open and elevated atmosphere. Enjoya rare, dual access suite with private street-level entry after taking a short stroll down along the Lake Ontario Waterfront Trail as well as interioraccess through the building. Step out to your private terrace, perfect for enjoying warm summer evenings after enjoying the waterfront, withsweeping skyline views of Toronto just steps away. This suite includes two parking spots and a locker, along with access to exceptionalamenities, including a 24-hour concierge, a fully equipped exercise room, an indoor pool, and a rooftop deck and garden. All of this is ideallylocated just moments from transit, highways, great restaurants, shops, and fantastic trails along the scenic waterfront. (id:61852)
Property.ca Inc.
Main - 18 Primo Road
Brampton, Ontario
Double car Garage, Separate Living and family room, 2 Story Freehold End Unit Townhouse, 9 Ft ceiling on Main and 9 Ft on 2nd Floor, Open Concept Family and Kitchen with large Island. Hardwood on main, California Shutters, Granite Counters, Walking Distance To School, Park, Plaza And Public Transport. (id:61852)
Century 21 Titans Realty Inc.
