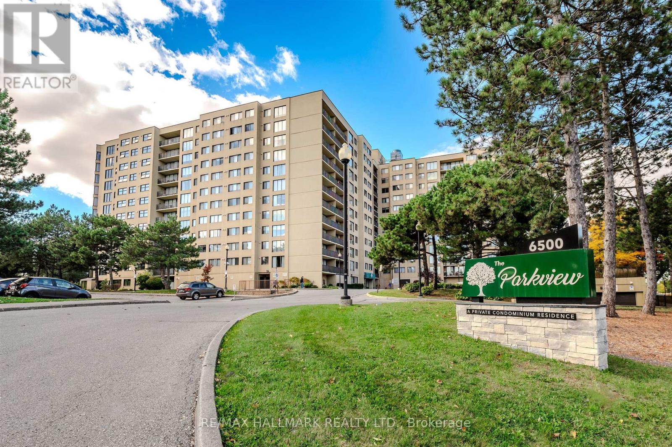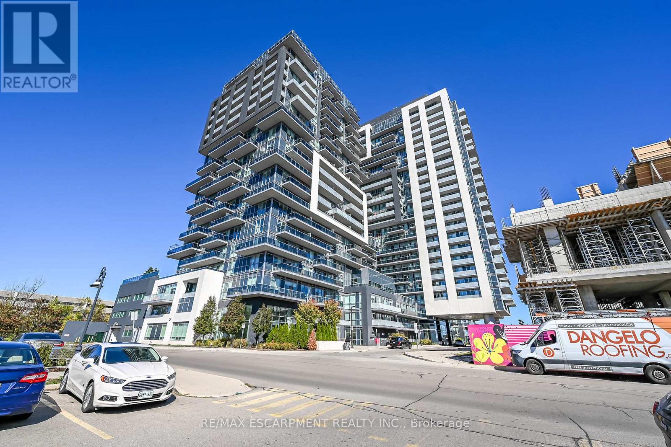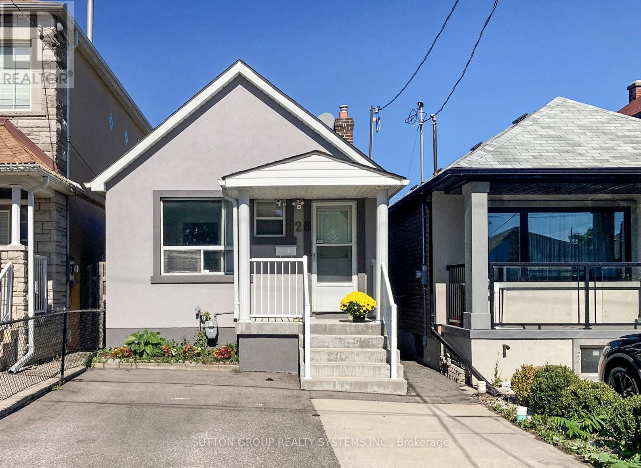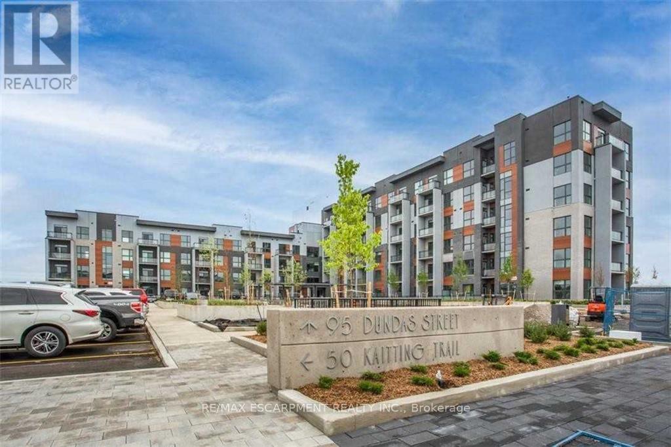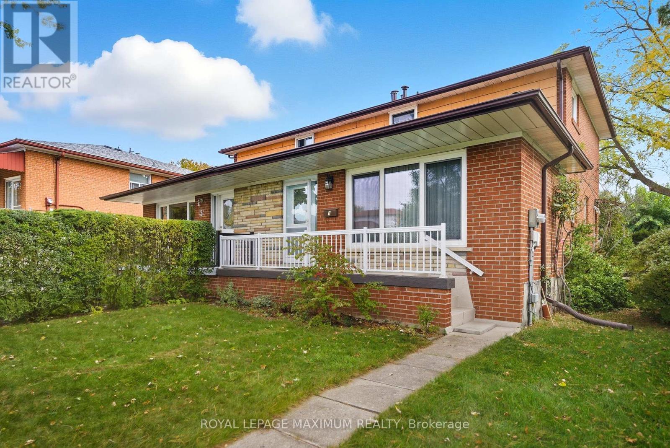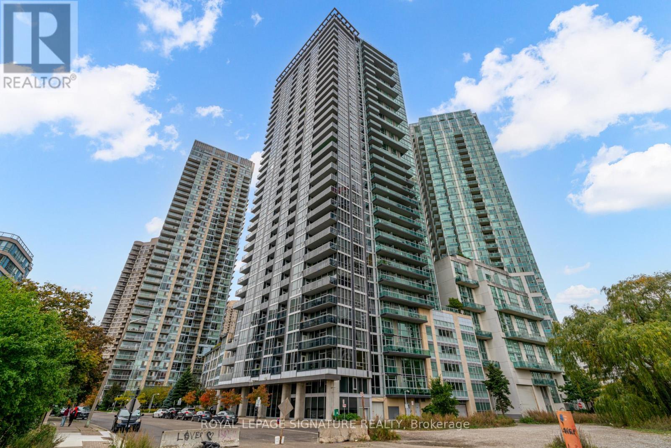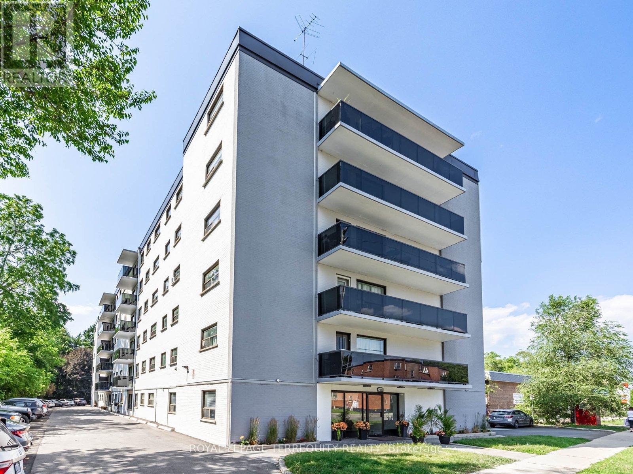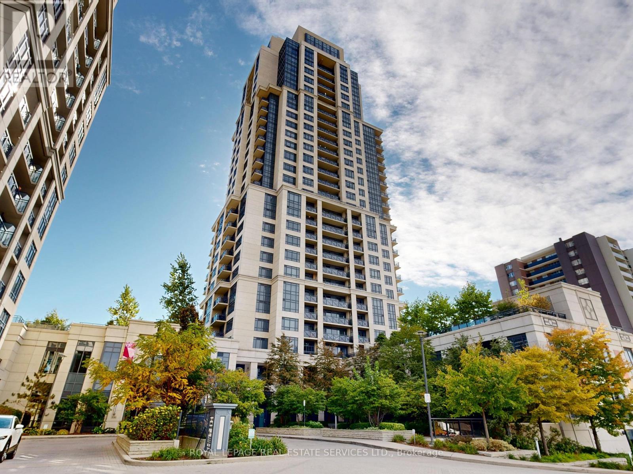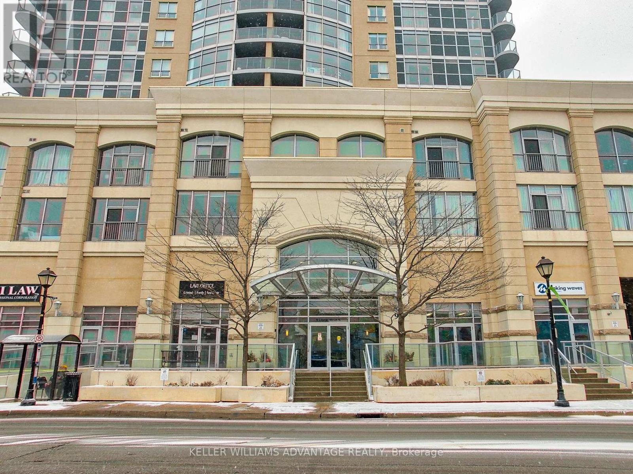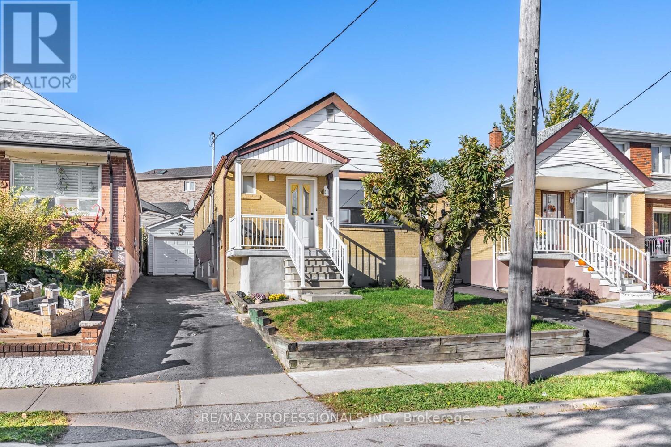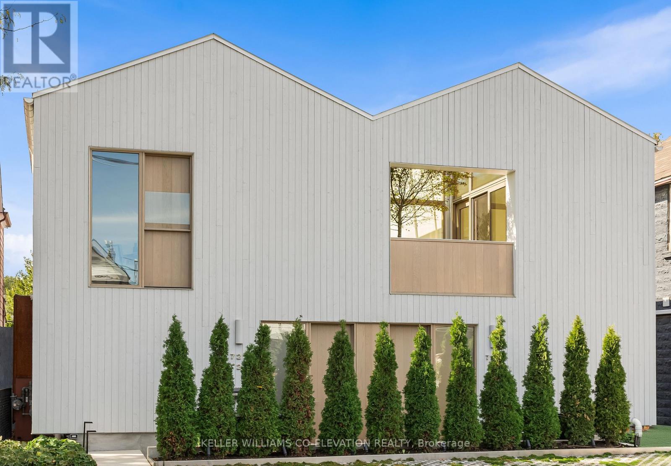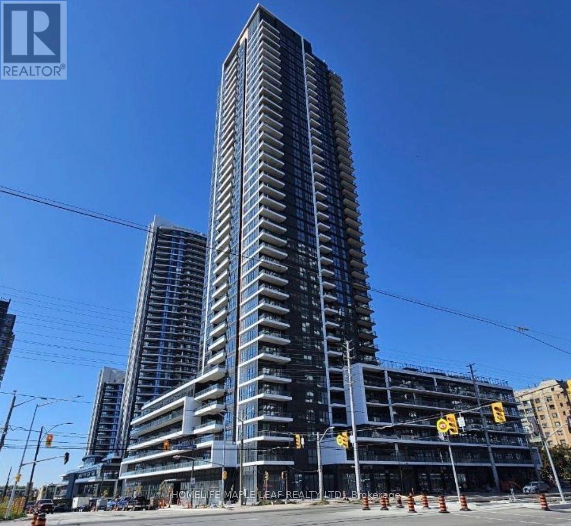614 - 6500 Montevideo Road
Mississauga, Ontario
Welcome to Unit #614 At The Parkview, A Well-Maintained Condominium Residence Nestled In The Heart Of Meadowvale. This Unit Offers Just Over 1200 Sq/Ft Of Comfortable Living Space With Thoughtfully Laid Out Rooms And Plenty Of Natural Light Throughout. The Building Is Ideally Situated Adjacent To Lake Aquitaine And A Network Of Walking Trails, Giving You Both Convenience And A Touch Of Nature Right At Your Doorstep. Don't Miss This One! (id:61852)
RE/MAX Hallmark Realty Ltd.
1302 - 2087 Fairview Street
Burlington, Ontario
Wonderful 1 bed, 1 bath unit in sought after Paradigm Condominium, next to Burlington Go Station. This unit features laminate flooring throughout, Euro style stainless kitchen appliances and incredible views of the balcony. Large living room, bedroom with floor to ceiling windows and walk-in closet. In- suite laundry, 4 pc bath with modern fixtures and finishes. Includes one parking space and one storage locker. Amazing building amenities include indoor pool, fitness centre, basketball court, party room and roof top lounge/BBQ area. One parking space (Level B1, #123) & One storage Locker ( Level 6, #44) (id:61852)
RE/MAX Escarpment Realty Inc.
128 Northland Avenue
Toronto, Ontario
Great opportunity for first-time buyers! This charming 2-bedroom detached bungalow in the family-friendly Rockcliffe-Smythe neighbourhood offers comfort, functionality & value. Enjoy easy-to-maintain laminate flooring throughout the main living areas and bedrooms. Bright kitchen with ceramic floors and walk out to yard . Spacious basement apartment with over 6ft ceiling height, ceramic flooring in rec area, 4-pc bath. Updated stucco exterior (2020). Large backyard shed, and front pad parking. Steps to transit, parks, schools & shopping. A great condo alternative with room to grow! (id:61852)
Sutton Group Realty Systems Inc.
106 - 95 Dundas Street W
Oakville, Ontario
Beautiful, Sun-Filled Corner Suite in the Heart of North Oakville!This modern condo offers a bright and airy open-concept layout with smart home features and keyless entry. Thoughtfully upgraded to impress even the most discerning tenants. Enjoy all amenities including a fitness centre, party room, outdoor BBQ rooftop lounge, underground parking, locker, and ample visitor parking. Conveniently located steps from shops, parks, the hospital, major highways, and more! (id:61852)
RE/MAX Escarpment Realty Inc.
1 Riverton Drive
Toronto, Ontario
This original owner 2 Storey home with finished walk-up basement is located on the highly desirable West side of Islington Avenue in Humber Summit. The West side is surrounded by a charming mix of detached and semi-detached homes, the scenic Rowntree Mills Park, and has no industrial pockets nearby that are found on the East side of Islington. The one bedroom on main floor + 3 bedrooms on second floor, and a basement with a kitchenette, 3pc bathroom, Spare room that can fit bedroom furniture, a space that can be used as a Dining or Recreational area, a large cold room with plenty of storage space, a laundry area, and walk-up separate entrance off the kitchenette makes 1 Riverton Drive and its location ideal for a multi-generational family! The home requires interior cosmetic aesthetics but updates include all windows, 100 amp breaker panel, roof shingles, eavestroughs, Furnace & Central Air Conditioner (Rentals) replaced in 2024. (id:61852)
Royal LePage Maximum Realty
2502 - 223 Webb Drive
Mississauga, Ontario
Experience Modern Urban Living In The Heart Of Mississauga! This Stylish 1-Bedroom, 2-BathroomLoft Offers 718 Sq. Ft. Of Contemporary Design Across Two Levels, Featuring Floor-To-Ceiling Windows And A Large Balcony With Beautiful Sunset Views. Tastefully Furnished And Fully Renovated, The Unit Showcases Cortec Luxury Vinyl Plank Flooring, Brand New Stainless Steel Appliances, Quartz Countertops, And Japanese Toilets. Perfectly Located Just Steps From Square One Shopping Centre, Celebration Square, Sheridan College, And Go Transit, With Restaurants, Cafes, Parks, And Top-Rated Schools Nearby. A Sophisticated, Move-In-Ready Home In A Vibrant Location! (id:61852)
Royal LePage Signature Realty
205 - 2411 New Street
Burlington, Ontario
Step into this beautifully updated 2 bedroom condo with over 848 SF, featuring a sleek, renovated kitchen with brand new appliances, perfect for cooking and entertaining. Enjoy the fresh new look! This unit offers beauty and comfort in a well maintained building. Short drive to the Burlington GO and minutes away from the Lake (id:61852)
Royal LePage Terrequity Realty
216 - 6 Eva Road
Toronto, Ontario
6 Eva Rd is located in the Prestigious Tridel-built West Village Community. Unit 216 is an Open Concept Condo with a flowing layout and open concept Living Area. The Kitchen sports a Breakfast Bar with Stainless Steel Appliances. There is a walk-out to the open Balcony with a charming view looking out onto trees and greenery, which also provide privacy. Amenities include 24-hour concierge, fitness center, indoor swimming pool with spa and steam room, party room, theatre, guest suites and Visitor Parking. Pets are allowed with restrictions. The Condo building is steps to parks, paths, basketball/tennis courts, Centennial Park and skating rinks. It offers transit access to Kipling and Islington Subways, Go Stn. and Sherway Gardens. Direct highway access via 427, 401, to Pearson International Airport, QEW and Downtown. (id:61852)
Royal LePage Real Estate Services Ltd.
2204 - 9 George Street
Brampton, Ontario
Welcome to your new home! This spacious one bedroom condo is located at 9 George Street North in the heart of downtown Brampton and is literally steps to the shops, restaurants and amenities of Four Corners. The unit itself is over 680 sf and features a large bedroom with closet, full bathroom with tub, ensuite laundry, full kitchen with stainless steel appliances (including dishwasher) and a bright living room and dining area with floor to ceiling windows. In warm weather, step outside onto your balcony and enjoy the amazing view of downtown Brampton and even the CN Tower in the distance! 9 George Street North is a short walk from the Brampton GO station and the downtown Brampton terminal and the building itself has tons of amenities, including a gym, indoor pool, party rooms and more. Professionally painted and with recent high quality laminate flooring and light fixtures installed, the is the place you've been looking for! (id:61852)
Keller Williams Advantage Realty
54 Holmesdale Crescent
Toronto, Ontario
Welcome to this charming fully detached 2+1 bedroom bungalow with a private drive and detached garage, perfectly situated in the wonderful Caledonia-Fairbank community! This delightful home features a bright and well-designed floor plan, offering separate living and dining areas and a spacious kitchen with stainless steel appliances and a skylight that fills the space with natural light. Beautiful hardwood flooring runs throughout the main level, which includes two generously sized bedrooms. The finished lower level adds incredible versatility, featuring a large recreation room with a cozy fireplace, an additional bedroom, and a full bathroom - with potential to add a kitchen for an in-law suite or rental opportunity. A separate side entrance provides added flexibility for multigenerational living or income potential. Step outside to a sunny, private backyard, ideal for relaxing, gardening, or entertaining family and friends. Ideally located close to excellent schools, local shops, grocers, and fantastic dining options, and just steps from the new Eglinton Crosstown LRT, this home is the perfect starter, family, or investment opportunity. (id:61852)
RE/MAX Professionals Inc.
1 - 722 Lansdowne Avenue
Toronto, Ontario
Welcome to the North Residence at 722 Lansdowne, a fully furnished Executive Mid-Term Rental located in Toronto's vibrant Junction neighbourhood. Designed by StudioAC, one of Canada's most celebrated architecture firms, this luxurious 2 bed, 2 bath home is a perfect balance of heritage, innovation, serenity and refined opulence. The interior features a monochromatic palette of limewash painted walls, micro-cement floors, and solid white oak millwork. The main floor opens to a double height atrium and a monumental dining, kitchen and living space. Original exposed rafters and brickwork nod to the building's history, while curated stone surfaces bring elegant modern craftsmanship to every detail. A centre courtyard and expansive rooftop terrace provide this home with a connection to nature and light. The huge primary suite has a spa like en suite with a walk out to a signature Japanese maple courtyard. Fully furnished with a King bed in the primary, Queen bed in the second bedroom, sectional couch, dining table, dining chairs and accent furniture. All appliances, equipped kitchen, gym equipment, built in office, gas bbq & secure interior parking. (id:61852)
Keller Williams Co-Elevation Realty
512 - 15 Watergarden Drive
Mississauga, Ontario
Welcome to Brand New, Never Lived-in 2 Bedroom Plus Den Corner Suite. This suite offers an open-concept layout with floor-to-ceiling windows showcasing stunning views, two large private Balcony and a modern kitchen featuring granite countertops, stainless steel appliances, and sleek cabinetry. The primary bedroom includes a walk-in closet, private balcony and a private ensuite bathroom. The den is large enough to serve as a formal dining area, or home office. Additional features include in-suite laundry, a private balcony, one underground parking and one locker. Residents will have access to luxury amenities, including a fitness center, party room, and 24-hour concierge. Prime location near Square One, Heartland Town Centre, schools, parks, and public transit, with easy access to highways 401, 403, and 407 and the upcoming Hurontario LRT. (id:61852)
Homelife Maple Leaf Realty Ltd.
