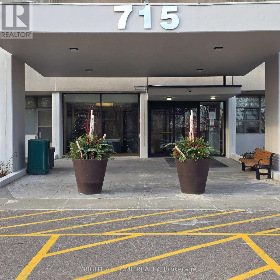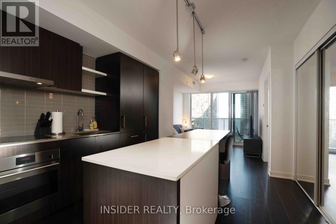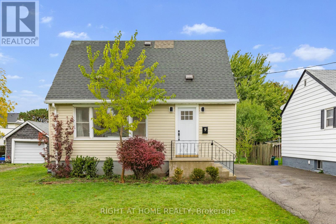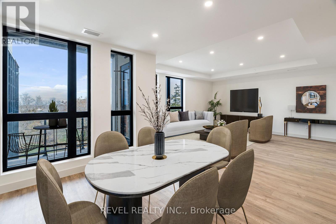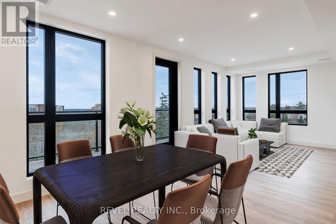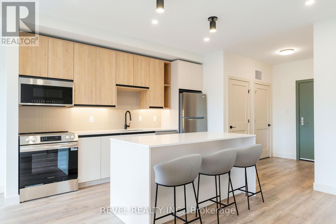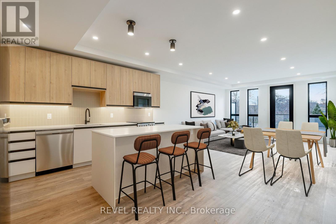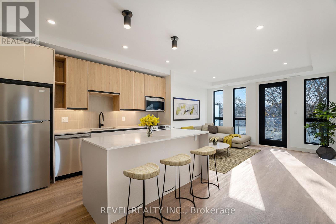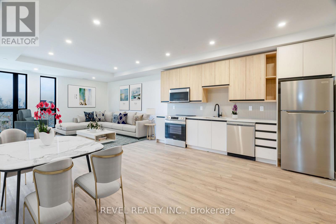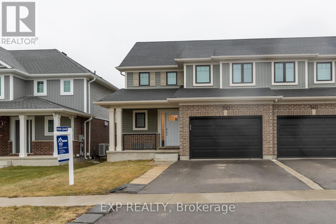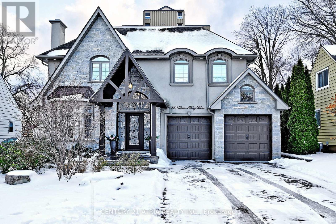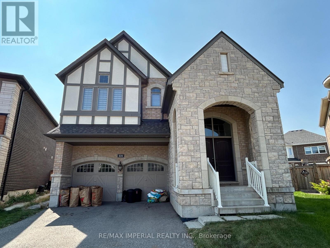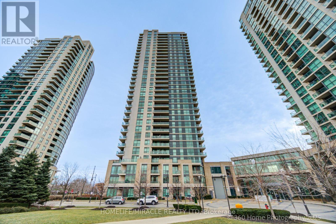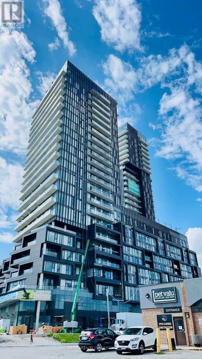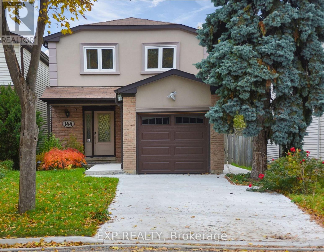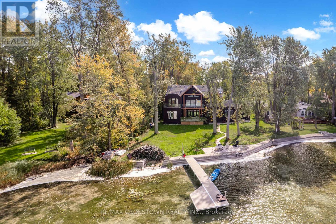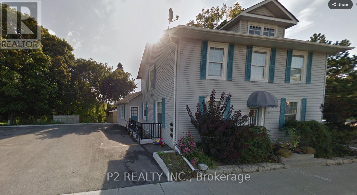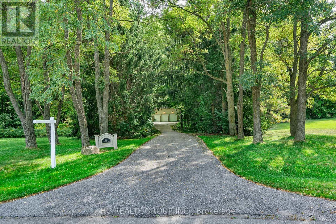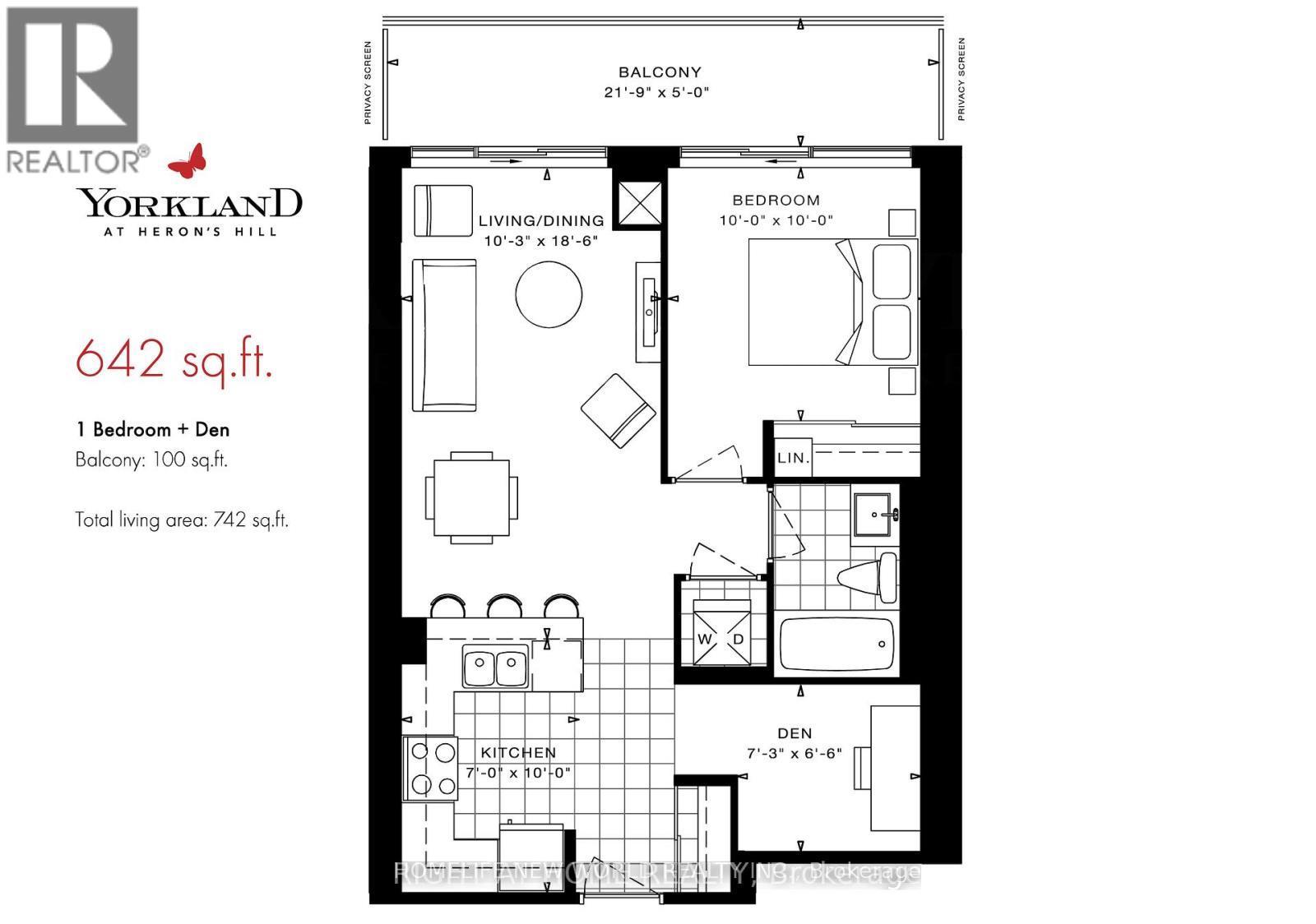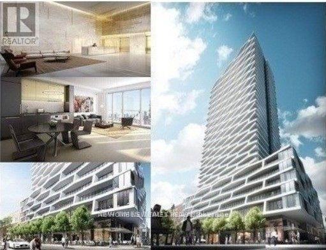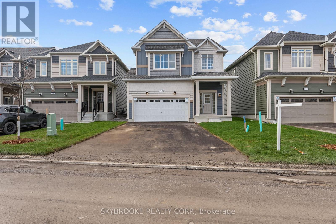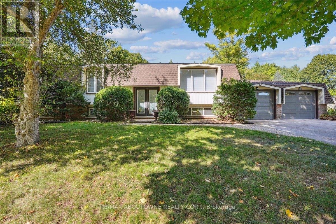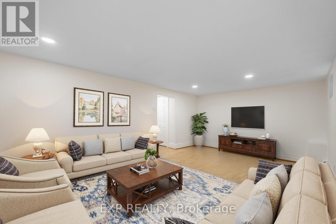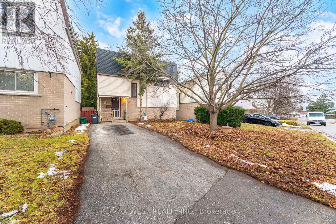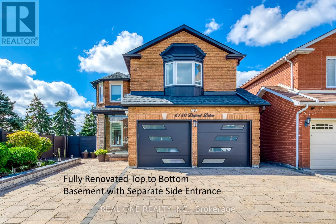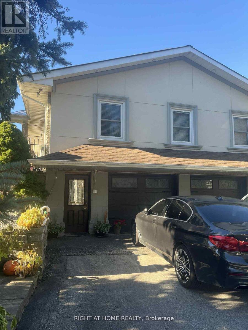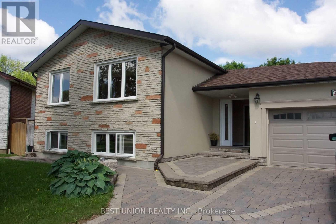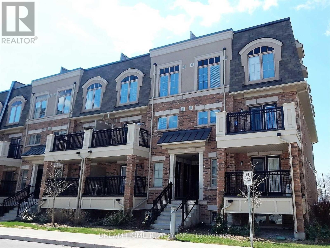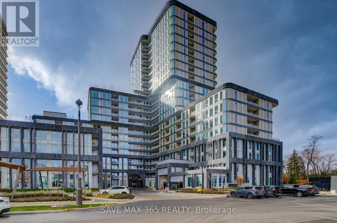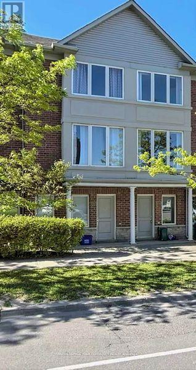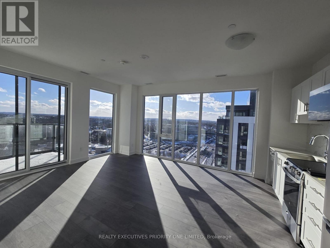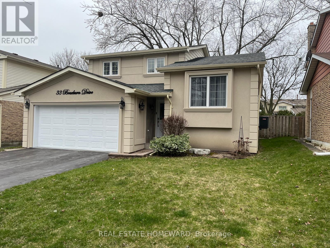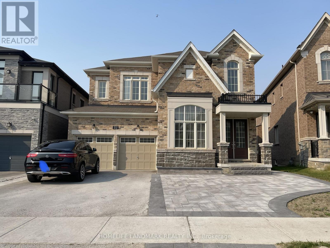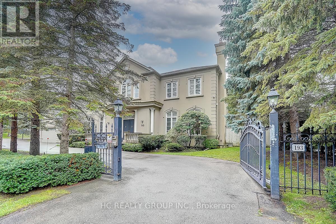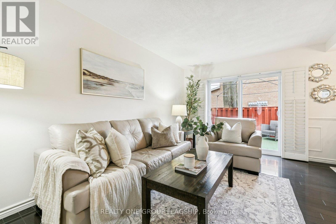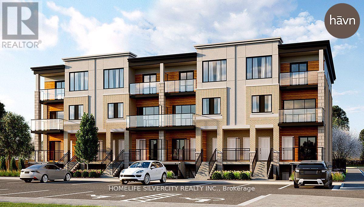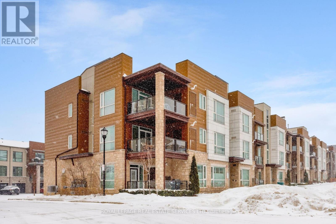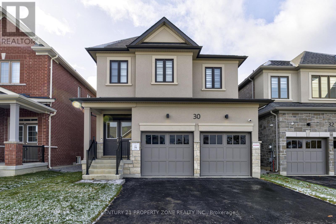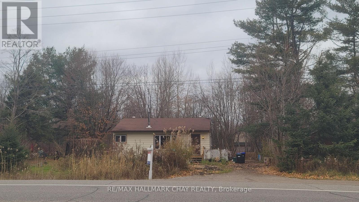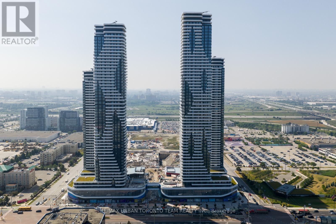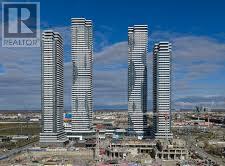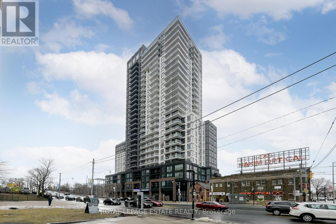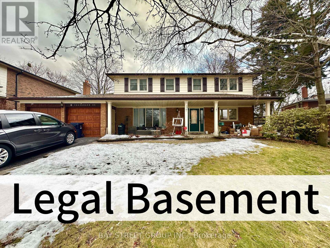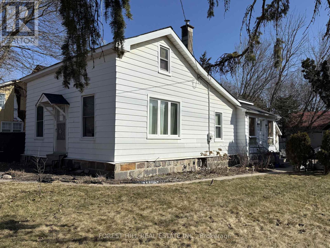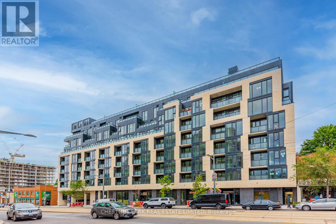2504 - 715 Don Mills Road
Toronto, Ontario
Welcome to this beautifully maintained 1-bedroom plus den condo, offering comfort, convenience, and exceptional value. Located on the 25th floor, this bright unit showcases city views and an abundance of natural light throughout. Recent updates include new flooring in the living room and fresh paint, creating a clean, modern, move-in-ready space.The versatile den is bright and private, making it ideal for a home office, guest area, or creative space. The unit also includes one parking space and a storage locker, adding everyday convenience.Enjoy truly worry-free living with condo fees that cover all utilities-heat, water, hydro, and Rogers Internet, offering outstanding value and predictable monthly costs.The well-managed building features excellent amenities, including an indoor swimming pool, fully equipped fitness centre, sauna, stylish party room, and ample visitor parking. Residents will also appreciate the convenient location with easy access to the Aga Khan Museum, the Eglinton Crosstown LRT, TTC transit at your doorstep, quick connections to the DVP, and nearby parks, schools, shopping, restaurants, and places of worship.This is a fantastic opportunity for first-time buyers, downsizers, or investors seeking a bright, well-kept home that blends style, comfort, and unbeatable inclusions in the city. (id:61852)
Right At Home Realty
1409 - 88 Harbour Street
Toronto, Ontario
South Facing 1 Bed with large walk in closet. Direct indoor access to The Path, Union Station, Scotia Area, Rogers Centre, Financial District + Eaton Center. Open concept with view of Love Park + waterfront. Floor to ceiling windows, custom lighting, window coverings, kitchen island with B/I appliances. Indoor access to grocery stores, cafes + shops. Access to 30,000 sq ft Pure Fitness gym, party, games, theatre rooms + BBQs on outdoor terrace with lounge areas. (id:61852)
Insider Realty
9 Admiral Road
St. Catharines, Ontario
A perfect starter home completely move in ready and waiting for you! Meticulously renovated, this 3 bedroom, 2 bathroom home welcomes you with bright open windows and gorgeous wide panel engineered hardwood. Kitchen features beautiful quartz countertop island, perfect for family dinners or late night home work sessions. Brand new Kitchen Aid appliances and plenty of storage space. The well sized living room features a large picture window that lets in plenty of light. Main floor master bedroom is perfect for downsizers. Main floor 4 piece bathroom, newly renovated and extended for extra space. Upstairs you will find 2 more well sized bedrooms with good sized closets. Back entry into home provides extra space for all your families outdoor items with a deep set mini mud room/closet. This home has the potential for an in-law suite as well. Down in the basement you will find the second 3 piece bathroom with elegant tiles and a well sized shower. The rest of the basement is waiting for your final touches - build to suit. Turn it into an in-law suite for multi generational living, or create the perfect family/play space. A large sized yard, with plenty of space to make into your very own oasis escape! Enough space for a detached garage build as well! This one wont last long! Enjoy the quiet family friendly neighbourhood walking distance to all sorts of amenities including restaurants, pharmacies and grocery stores. (id:61852)
Right At Home Realty
302 - 4390 Hillview Drive
Lincoln, Ontario
Experience modern living at The Madera with assigned secured/heated parking, smart home technology, and instant high-speed internet (included in rate from Cogeco) throughout the building. This pet-friendly community offers a safe and welcoming environment for those tenants seeking an upgraded lifestyle. This development offers modern interiors featuring luxury vinyl tile (LVT) in the foyer, kitchen, and living areas, with ceramic tile bathroom floors and tub/shower surrounds. Floor-to-ceiling windows, private balconies, and in-suite laundry are included in every unit, with two-bedroom layouts offering a tub in the main bath and a stand-up shower in the ensuite. Kitchens are equipped with large islands and quartz countertops, custom soft-close cabinetry, polished quartz counters with under mount stainless steel sinks and pull-down faucets, tiled backsplashes, under cabinet LED lighting, and a full stainless steel appliance package including dishwasher and microwave. Mechanical and plumbing features include air-source VRF heating and cooling, ERVs in each unit, modern plumbing fixtures, domestic hot water provided by an air-source heat pump, and a high-efficiency electric water heater. The building is finished with pot lights throughout, stylish flush-mount fixtures in living/dining areas and bedrooms, a TV-ready living room wall, and energy-efficient LED lighting across all common and private spaces. (id:61852)
Revel Realty Inc.
402 - 4390 Hillview Drive
Lincoln, Ontario
Experience modern living at The Madera with assigned secured/heated parking, smart home technology, and instant high-speed internet (included in rate from Cogeco) throughout the building. This pet-friendly community offers a safe and welcoming environment for those tenants seeking an upgraded lifestyle. This development offers modern interiors featuring luxury vinyl tile (LVT) in the foyer, kitchen, and living areas, with ceramic tile bathroom floors and tub/shower surrounds. Floor-to-ceiling windows, private balconies, and in-suite laundry are included in every unit, with two-bedroom layouts offering a tub in the main bath and a stand-up shower in the ensuite. Kitchens are equipped with large islands and quartz countertops, custom soft-close cabinetry, polished quartz counters with under mount stainless steel sinks and pull-down faucets, tiled backsplashes, under cabinet LED lighting, and a full stainless steel appliance package including dishwasher and microwave. Mechanical and plumbing features include air-source VRF heating and cooling, ERVs in each unit, modern plumbing fixtures, domestic hot water provided by an air-source heat pump, and a high-efficiency electric water heater. The building is finished with pot lights throughout, stylish flush-mount fixtures in living/dining areas and bedrooms, a TV-ready living room wall, and energy-efficient LED lighting across all common and private spaces. (id:61852)
Revel Realty Inc.
403 - 4390 Hillview Drive
Lincoln, Ontario
Experience modern living at The Madera with assigned secured/heated parking, smart home technology, and instant high-speed internet (included in rate from Cogeco) throughout the building. This pet-friendly community offers a safe and welcoming environment for those tenants seeking an upgraded lifestyle. This development offers modern interiors featuring luxury vinyl tile (LVT) in the foyer, kitchen, and living areas, with ceramic tile bathroom floors and tub/shower surrounds. Floor-to-ceiling windows, private balconies, and in-suite laundry are included in every unit, with two-bedroom layouts offering a tub in the main bath and a stand-up shower in the ensuite. Kitchens are equipped with large islands and quartz countertops, custom soft-close cabinetry, polished quartz counters with under mount stainless steel sinks and pull-down faucets, tiled backsplashes, under cabinet LED lighting, and a full stainless steel appliance package including dishwasher and microwave. Mechanical and plumbing features include air-source VRF heating and cooling, ERVs in each unit, modern plumbing fixtures, domestic hot water provided by an air-source heat pump, and a high-efficiency electric water heater. The building is finished with pot lights throughout, stylish flush-mount fixtures in living/dining areas and bedrooms, a TV-ready living room wall, and energy-efficient LED lighting across all common and private spaces (id:61852)
Revel Realty Inc.
404 - 4390 Hillview Drive
Lincoln, Ontario
Experience modern living at The Madera with assigned secured/heated parking, smart home technology, and instant high-speed internet (included in rate from Cogeco) throughout the building. This pet-friendly community offers a safe and welcoming environment for those tenants seeking an upgraded lifestyle. This development offers modern interiors featuring luxury vinyl tile (LVT) in the foyer, kitchen, and living areas, with ceramic tile bathroom floors and tub/shower surrounds. Floor-to-ceiling windows, private balconies, and in-suite laundry are included in every unit, with two-bedroom layouts offering a tub in the main bath and a stand-up shower in the ensuite. Kitchens are equipped with large islands and quartz countertops, custom soft-close cabinetry, polished quartz counters with under mount stainless steel sinks and pull-down faucets, tiled backsplashes, under cabinet LED lighting, and a full stainless steel appliance package including dishwasher and microwave. Mechanical and plumbing features include air-source VRF heating and cooling, ERVs in each unit, modern plumbing fixtures, domestic hot water provided by an air-source heat pump, and a high-efficiency electric water heater. The building is finished with pot lights throughout, stylish flush-mount fixtures in living/dining areas and bedrooms, a TV-ready living room wall, and energy-efficient LED lighting across all common and private spaces. (id:61852)
Revel Realty Inc.
405 - 4390 Hillview Drive
Lincoln, Ontario
Experience modern living at The Madera with assigned secured/heated parking, smart home technology, and instant high-speed internet (included in rate from Cogeco) throughout the building. This pet-friendly community offers a safe and welcoming environment for those tenants seeking an upgraded lifestyle. This development offers modern interiors featuring luxury vinyl tile (LVT) in the foyer, kitchen, and living areas, with ceramic tile bathroom floors and tub/shower surrounds. Floor-to-ceiling windows, private balconies, and in-suite laundry are included in every unit, with two-bedroom layouts offering a tub in the main bath and a stand-up shower in the ensuite. Kitchens are equipped with large islands and quartz countertops, custom soft-close cabinetry, polished quartz counters with under mount stainless steel sinks and pull-down faucets, tiled backsplashes, under cabinet LED lighting, and a full stainless steel appliance package including dishwasher and microwave. Mechanical and plumbing features include air-source VRF heating and cooling, ERVs in each unit, modern plumbing fixtures, domestic hot water provided by an air-source heat pump, and a high-efficiency electric water heater. The building is finished with pot lights throughout, stylish flush-mount fixtures in living/dining areas and bedrooms, a TV-ready living room wall, and energy-efficient LED lighting across all common and private spaces. (id:61852)
Revel Realty Inc.
301 - 4390 Hillview Drive
Lincoln, Ontario
Experience modern living at The Madera with assigned secured/heated parking, smart home technology, and instant high-speed internet (included in rate from Cogeco) throughout the building. This pet-friendly community offers a safe and welcoming environment for those tenants seeking an upgraded lifestyle. This development offers modern interiors featuring luxury vinyl tile (LVT) in the foyer, kitchen, and living areas, with ceramic tile bathroom floors and tub/shower surrounds. Floor-to-ceiling windows, private balconies, and in-suite laundry are included in every unit, with two-bedroom layouts offering a tub in the main bath and a stand-up shower in the ensuite. Kitchens are equipped with large islands and quartz countertops, custom soft-close cabinetry, polished quartz counters with under mount stainless steel sinks and pull-down faucets, tiled backsplashes, under cabinet LED lighting, and a full stainless steel appliance package including dishwasher and microwave. Mechanical and plumbing features include air-source VRF heating and cooling, ERVs in each unit, modern plumbing fixtures, domestic hot water provided by an air-source heat pump, and a high-efficiency electric water heater. The building is finished with pot lights throughout, stylish flush-mount fixtures in living/dining areas and bedrooms, a TV-ready living room wall, and energy-efficient LED lighting across all common and private spaces. (id:61852)
Revel Realty Inc.
150 Empire Parkway
St. Thomas, Ontario
This spacious 1,953 sq ft semi-detached two-storey offers a smart, modern layout designed for comfortable everyday living in the Harvest Run community. The bright open-concept main floor features a stylish kitchen with granite countertops, tiled backsplash, and durable luxury vinyl plank flooring, ideal for relaxing and entertaining. Upstairs features three generous bedrooms, a full bath, and a private primary suite with a walk-in closet and a 3-piece en-suite. The fully finished lower level adds excellent flexibility with a large recreation room, a fourth bedroom, and an additional 3-piece bath. Laundry is conveniently located in the basement utility room, providing ample storage space. Set in Southeast St. Thomas, this home is minutes to parks, trails, shopping, and restaurants, with quick access to Highway 401, just 25 minutes to London, close to Port Stanley beaches and the future VW Battery Plant. Fully electric and energy efficient, the air-source heat pump delivers year-round comfort with lower utility costs, making this a standout place to call home. (id:61852)
Exp Realty
350 Queen Mary Drive
Oakville, Ontario
High-quality European-style modern custom home *Truly Luxury design with precise ceiling height control*European-style interiors, and elegant decorative molding with double garage in West River*Well-designed, efficient layout with open-concept plan, large central island with Italian cabinetry* 9' coffered ceilings, wide corridors, gourmet kitchen, and family room with gas fireplace. Second-floor primary retreat with walk-in closet & 5-pc ensuite. 2026 new deck with water protection. Three additional bedrooms with ensuite access. Finished basement with rec room, guest bedroom, 3-pc bath, and walk-up entrance. Walk to Kerr Village, GO, schools, parks, harbour & lakefront. (id:61852)
Century 21 Atria Realty Inc.
131 Beaveridge Avenue
Oakville, Ontario
Newly built Luxury detached home in one of Oakville's most family oriented neighborhoods. The Largest corner pie shape back yard offers wonderful ourdoor space for your family and friends. The main floor features an open concept kitchen, breakfast area and great room, a powder room, a spacious formal dining, and a west-facing windows. The modern kitchen, fully equiped with S/s appliances, solid wood cabinets, a mosaic backsplash, and a granite countertop island brings both function and flair. The breakfast area opens to a beautiful backyard with a nice deck sitting area, large pergola swing sitting section in the far end. Office in main floor! Walking distance to Oakville's top shopping and dining, and close to Dr. David Williams Public School.All the furnitures and back yard swing are included. Basement space is not finished for use. (id:61852)
RE/MAX Imperial Realty Inc.
1706 - 225 Sherway Gardens Road
Toronto, Ontario
Super Desirable Larger 2 Bedroom of around 700 sqft plus n High Demand One Sherway Tower 1. Beautiful view of city and Lake to refresh you every time you step into your large balcony. Featuring Rare 9 Ft Ceilings And Hardwood Floors. Open Concept And Spacious Living/Dining Room. Modern Kitchen W/White Cabinets, Granite Counters, Breakfast Bar For Quick Meals, And Stainless Steel Appliances. Primary Bedroom W/Corner Windows Along With Fountain & Partial Lake Views. Walk-Out To Private Balcony With No One Beside You. Enjoy Resort-Style Amenities: Indoor Pool, Hot Tub, Gym, Theatre Room, Party Room, Visitor Parking, & More. Steps To Upscale Sherway Gardens, Restaurants, Shopping, Public Transit, Ravine Trails, Etc. A Must See! (id:61852)
Homelife/miracle Realty Ltd
807 - 1285 Dupont Street
Toronto, Ontario
2 Bedrooms plus 1 bathroom condo unit with laminate flooring throughout. Enjoy abundant natural light through floor-to-ceiling windows with sliding door. Open concept modern Kitchen with quartz countertop and B/I appliances. The spacious bedrooms offer comfort and style, while the generously sized balcony provides scenic, unobstructed views. Residents can take advantage of building amenities such as 24-hour security, concierge service, a rooftop terrace, and a gym. Located in the vibrant Galleria on the Park community, you'll have easy access to TTC bus routes and Dufferin Station, and be surrounded by grocery stores, schools, restaurants, and more. (id:61852)
Nu Stream Realty (Toronto) Inc.
144 Snowshoe Crescent
Markham, Ontario
Renovated, bright, and move-in ready in sought-after German Mills. This spacious 4+1 bedroom, 4 bathroom home offers an open concept main floor with excellent natural light and a practical flow for is designed for modern living and entertaining. Updated kitchen with stainless steel appliances and ample storage. Four generous bedrooms upstairs including a comfortable primary ensuite. A fully finished basement adds valuable flexibility with a large recreation room, an office or 5 bedroom, and a practical kitchenette for multi-generational use. Concrete driveway and walkway provide great curb appeal and low maintenance. Upgraded electrical panel to 200 amp service. Minutes to top-rated schools, parks, community centres, restaurants, shops, and quick access to highways 404, 407, and 7. A move-in ready rare opportunity to secure a well-kept home in one of Markham's most desirable pockets where listings are limited. A rare opportunity to secure space, convenience, and long-term value Book your showing. (id:61852)
Exp Realty
178 Moores Beach Road
Georgina, Ontario
Welcome to luxury waterfront living on Lake Simcoe. This custom-built 4,500sqft home sits at the end of a quiet dead-end street, offering unmatched privacy and breathtaking views. Designed for year-round comfort, featuring heated flooring throughout, a geothermal system, a UV water system, & triple-pane glass windows. The open-concept main living space is centred around the view, w/ a striking fireplace, w/a wall of windows that flood the home with golden light at sunset. W/ 5 bedrooms3 w/ ensuites, 2 w/balconies, and 1 w/ a w/o to the back deck this home offers both comfort and versatility. The main-fl primary suite delivers an unmatched connection to the water, w/ stunning views that make it feel as if you're right on the lake. Upstairs, a second primary suite offers a private retreat w/ its own balcony, w/i closet, & a spa-like ensuite featuring a soaker tub, a spacious glass walk-in shower w/ custom tile, &double sinks. The upper level is also home to an impressive great room w/ soaring 18ft cathedral ceilings, a fireplace, & wet bar w/ full cabinetry plus island. This flexible space can serve as an add. family room,home office, gym, or be transformed into a private in-law suite. Step outside to nearly 100ft of pristine waterfront, complete w/ a 50ft dock, a sandy shoreline, & a boat ramp for effortless lake access. Whether you're lounging on the dock, kayaking in the calm waters, or unwinding after a day of work in the sauna,this property delivers an unparalleled lakeside lifestyle. (id:61852)
RE/MAX Crosstown Realty Inc.
Upper Level - 253 Prospect Street
Newmarket, Ontario
Beautiful Century Home In The Heart Of Downtown Newmarket. This Upper Level Executive 2 Bedroom Suite Features A Modern Kitchen, New Windows, Solid Doors. Approximately 1,100 Square Feet, One Surface Parking Spot Included. Ideal Location For Home Office. Great Location Close To Hospital, Shops, Restaurants, Transit And Fairy Lake. (id:61852)
P2 Realty Inc.
59 Elderberry Trail
Aurora, Ontario
Don't Miss Out On This Magnificent Country Estate On The Picturesque, Exceptionally Peaceful & Private 2.16 Acre Mature Treed Lot To Settle Your Family In Prestigious Aurora Estates. Tucked Away On A Quiet St. & Family Friendly Neighbourhood With Amazing Neighbours. Real High-demand Community For Decent Families. Finest Finishes, Absolute Perfection In Every Detail, Owner Meticulously Maintained. Great Functional Layout, Boasts Tons Of Storage. Massive Windows & Skylights Surrounded With Sun-Filled. Double-Door Entryway, Spectacular Vaulted Great Room, Main Floor Office, Gorgeous Hardwood Floors Crafted From BC Douglas Fir, Grand Oak Staircase & Railings. Gourmet Kitchen With Integrated Sophisticated Appliances, Practical XL Island, Double Sink, Marble Countertop & Tile Backsplash. Master Bedroom Comes With Sitting Room & Lounge, Generous Size Is Evident. Convenient Access To Home Directly From Garage. Newly Renovated Coach House (Legal Apartment) Over Spacious 8 Car Garage. Coveted Location, Easy Access To Hwy, Go Train Station, Golf Clubs & So Much More! It Will Make Your Life Enjoyable & Convenient! A Must See! You Will Fall In Love With This Home! ***EXTRAS*** Top Notch High School District! (id:61852)
Hc Realty Group Inc.
3208 - 275 Yorkland Road
Toronto, Ontario
Built By Monarch, An east-facing, spacious open-concept layout floods the unit with natural morning light. Recently upgraded with a new quartz countertop, washer/dryer, and dishwasher. convenient Location, Steps To Fairview Mall, Ttc, Dvp/404/401 And Shopping. Great Amenities: 24Hrs Concierge, Indoor Pool, Sauna, Fitness Rm, Party Centre, Bbq, Guest Suites. One Parking And One Locker Included, Peak Hrs Free Shuttle Bus To/From Don Mills Subway. (id:61852)
Homelife New World Realty Inc.
1711 - 85 Wood Street
Toronto, Ontario
Luxury 1 Bedroom + Den at Axis Condos by CentreCourt. Functional layout with a spacious den featuring sliding doors, ideal for a second bedroom or home office. Walk-out balcony with unobstructed city views. Modern kitchen with built-in appliances. Large Gym and Large Study/Office Rooms available on 3rd floor. Prime downtown location-steps to subway, TTC, Loblaws, shops, and restaurants. Walking distance to U of T and TMU (Ryerson). Vacant unit, move-in ready. (id:61852)
New Times Realty Inc.
Lp02 - 280 Dundas Street W
Toronto, Ontario
Welcome to the Brand New Artistry Building! Discover urban living at its finest in this stunning Lower Penthouse Unit. This Perfect 1 Bedroom + Den, 1 Bathroom unit perfectly located in the heart of downtown Toronto. Nestled in one of the city's most vibrant and culturally rich neighbourhoods, this bright and beautifully designed unit offers the perfect blend of comfort, convenience, and contemporary style.Step into a spacious open-concept layout featuring floor-to-ceiling windows, sleek modern finishes. The chef-inspired kitchen boasts stainless steel appliances, quartz countertops, and storage-ideal for both everyday living and entertaining. All While Enjoying the South West City views of The CN Tower. The Two stylish full bathrooms with premium fixtures completes the space. With the Den space to be used as a tranquil office or guest room. Take advantage of unparalleled access to everything the city has to offer. No Pets/No Smoking. (id:61852)
The Condo Store Realty Inc.
Unknown Address
,
Lovely 2-bedroom lower-level apartment located on a quiet cul-de-sac in the desirable Casa Loma neighbourhood. Renovated and very bright suite featuring a modern kitchen and updated washroom. Spacious living room and generously sized bedrooms with good ceiling height. In-suite laundry included.Conveniently located close to Dupont Subway Station, TTC bus routes, and within easy reach of St. Clair West, Bathurst Street, and Dupont Street shops, restaurants, cafés, and amenities. Steps to parks and charming residential streets. Available March 1, 2026. (id:61852)
Chestnut Park Real Estate Limited
350 Mceachern Lane
Gravenhurst, Ontario
Welcome to your brand new home! Escape to the breathtaking beauty of Muskoka with this brand-new 4-bedroom, 3-bathroom detached home nestled moments from Lake Muskoka and right inside the charming town of Gravenhurst, this home offers an incredible opportunity to own a modern, LIV Communities-built home with over $12,000 in upgrades. Property Highlights: 4 Bedrooms | 3 Bathrooms | Double Car Garage | Spacious & Modern Design| Located in an exclusive new community of over 100 single-family homes | Just minutes from shopping, dining, and Muskoka's top attractions. Live the Muskoka Lifestyle Year-Round! Enjoy boutique shopping, farmers markets, and waterfront dining at Muskoka Wharf. Spend summer days boating, hiking, or teeing off at world-class golf courses. Winter transforms the area into a snow-covered paradise perfect for snowmobiling, skiing, and cozy cafe visits. Torrance Barrens Dark-Sky Preserve offers stunning stargazing experiences like no other. (id:61852)
Skybrooke Realty Corp.
25 Bannisdale Way
Hamilton, Ontario
A rare offering for discerning buyers looking to reimagine their dreams & unlock the potential of this timeless well-proportioned raised bungalow on a stunning 100 x 200 ft mature private lot, providing endless possibilities for luxury outdoor living, curated landscaping & bespoke outdoor entertaining features. Located in the sought-after community of Carlisle, known for its estate-style properties & small town charm, this home offers a rare combination of privacy, tranquility, & convenience, a short walk to parks and recreation centre, and all within easy reach of major commuter routes & urban amenities. Lovingly maintained & updated by original owners, the heart of this home features a light filled, spacious custom gourmet kitchen with fabulous backyard views, skylight, stainless appliances, & centre island with additional sink, granite counter, & storage. Generous upgraded cabinetry including servery cabinets w/ granite counter, valance lighting, wine cooler & glass paned lighted upper cabinetry. Sliding glass door to the large tiered deck allows convenient access to take in the outdoor sunshine or entertain in the expansive private backyard. Freshly painted throughout, this home offers a functional layout with a bright, light filled formal living room, sizeable primary bedroom with elegantly upgraded bathrooms featuring double under mount sinks, vanity with stone counter, wainscotting, crown moulding, skylight, seamless glass shower & additional separate 2-piece ensuite. 2 additional sizeable bedrooms complete the main level. The lower level expands the luxury potential, featuring a spacious recreation room w/ fireplace, office/additional bedroom/flex space, laundry & workshop, well suited for a future media lounge, private guest suite, gym, or wine room. A cedar closet adds thoughtful storage with natural protection for seasonal items. Convenient separate entrance staircase to double garage with ample driveway (4) parking. Don't delay book your viewing today! (id:61852)
RE/MAX Aboutowne Realty Corp.
Bsmt - 635 Annette Street
Toronto, Ontario
Spacious and private 1-bedroom lower level unit with two convenient walk out entrances (front and back). This vacant apartment is move-in ready and located in a quiet, well-established neighbourhood. With easy access to public transit via Runnymede and Jane street, you're just minutes from the lively Bloor West Village and the Junction. Enjoy the convenience of nearby shops, cafes, and parks, making this an ideal home for anyone looking for both comfort and accessibility. (id:61852)
Exp Realty
6 Hillpark Trail
Brampton, Ontario
Welcome to this fully detached home, proudly offered by its **original owners**, and tucked away on a quiet court backing directly onto peaceful green space and parkland. Thoughtfully cared for and never before offered for sale, this move-in-ready home presents a rare opportunity in one of Brampton's most convenient neighbourhoods.The main level is designed for both everyday living and entertaining. A welcoming foyer leads to a bright, functional kitchen with an abundance of cabinetry and counter space, seamlessly connected to the formal dining area. The dining room features a unique open overlook to the living room below, enhancing the sense of space and natural flow throughout the home. The oversized living room is filled with natural light and offers a walk-out to the private backyard and deck - ideal for relaxing or hosting.The large window and patio door walk out span wall to wall allowing the natural sunlight to stream in all day . The upper level is dedicated to rest and retreat, featuring three well-sized bedrooms and a full 4-piece bathroom, arranged to maximize privacy and comfort. The Primary and 2nd bedroom overlook the backyard and green space. The recently finished lower level (2024) adds valuable living space, complete with a recreation room, a 3-piece bathroom, and a dedicated laundry and storage area with sink and custom cabinetry. An oversized crawl space and utility area provide excellent additional storage.Set on a beautifully proportioned lot backing onto parkland, this well-maintained home is steps to Chinguacousy Park, transit, schools, and everyday amenities including Bramalea City Centre, with easy access to highways and Bramalea GO. A fantastic opportunity for buyers seeking space, privacy, and the confidence that comes with long-term ownership and care. Some Photos Have Been Virtually Staged. (id:61852)
Rexig Realty Investment Group Ltd.
6150 Duford Drive
Mississauga, Ontario
Newly renovated basement in popular East Credit. Separate entrance. Two bedrooms, each with its own 3pc bathroom. Modern kitchen withmany cabinets for storage. Laundry room in the basement. Driveway parking available. Heat/Gas/AC/High Speed Internet included. Extras:Fridge, Stove, Microwave, Washer/Driver (id:61852)
Real One Realty Inc.
5409 Derry Road W
Milton, Ontario
Welcome to this spacious 2-bedroom basement apartment for lease, located on a beautiful country property just minutes from Milton! This bright and inviting unit features two separate bedrooms, a full washroom, and the convenience of in-suite laundry. Enjoy peaceful rural living with easy access to town amenities. Utilities and two parking spaces are included! Perfect for those seeking comfort and tranquility in a convenient location. (id:61852)
Right At Home Realty
Lower Unit - 2636 Crystalburn Avenue
Mississauga, Ontario
Client Remark :3 Bed LOWER Level House In Highly Desirable Mature Neighbourhood, Close To The Highways, All Amenities, Public Transit, Schools Etc., Big Parking Space, Ideal For A Family Or Single Individual Who Prefer A Peaceful Surroundings. ** This is a linked property.** (id:61852)
Best Union Realty Inc.
13 - 2441 Greenwich Drive
Oakville, Ontario
Stunning, 2 Brs, 1.5-Baths Townhome In Oakville. Just A Few Years Old! Bright, South East Facing, Fully Of Sunshine. Upper Level Laundry. Very Functional Layout. Hardwood On The Main Floor And Carpet On The Bedroom Level, Tiled Kitchen And Upper Landing Areas, Which Can Be Used As An Office Or A Recreational Area. Very Trendy And Suitable To Fit A Busy Urban Lifestyle. Conveniently Located Near The New Hospital, Medical Buildings, Schools & Shopping. Easy Access To Major Commuter Routes And Highways 401 And 407. Excellent Lakeview From The Large, 3rd Floor, Rooftop Terrace, 375 Square Feet To Enjoy At Your Convenience! (id:61852)
Dream Home Realty Inc.
2002 - 3240 William Coltson Avenue
Oakville, Ontario
Luxurious Brand-New Corner Unit Filled with Natural Light!Stunning 2-bedroom, 2-washroom corner suite with south and west exposure, offering exceptional sunlight throughout the day. This fully upgraded unit features a modern open-concept layout, hardwood flooring, and an upgraded kitchen with additional storage and quartz countertops.Enjoy a private balcony, ensuite laundry, and EV parking. Residents have access to premium amenities including a co-working space, rooftop terrace, fitness centre, yoga/movement studio, media lounge, pet wash station, and indoor bicycle storage.Prime location close to shopping plazas, public transit, Sheridan College, hospital, GO Station, and major highways. Option to lease fully furnished for $3,300/month. Free Internet for the first year. (id:61852)
Save Max 365 Realty
Main - 320 South Park Road
Markham, Ontario
Amazing bachelor studio with ensuite 3 pc washroom, FULLY PRIVATE, located in the commerce valley Neighborhood (Thornhill) . Mini kitchen (fridge, microwave and hot pot is available, no stove), Lots of Sunshine with 2 Big windows. OPTIONAL Fully furnished Or Unfurnished and all the utilities included (free wifi). Walking distance to bus stop, plaza, mins to 404, 407 and hwy 7. St Roberts ib school zone; close to transit, all shops and amenities. No parking &Laundry is shared. Female tenant is preferred. (id:61852)
RE/MAX Your Community Realty
1408 - 715 Davis Drive
Newmarket, Ontario
Welcome to Kingsley Square-an impressive lower penthouse 1-bedroom, 1-bath residence offering a bright and functional living space in the vibrant core of Newmarket. This thoughtfully planned suite spans approximately 637 sq ft and features an open-concept layout with floor-to-ceiling windows that flood the home with natural light and offer unobstructed views from both sides. Enjoy access to a private balcony of approximately 50 sq ft, perfect for relaxing or entertaining.The contemporary kitchen is designed for both style and efficiency, complete with quartz countertops, stainless steel appliances, tile backsplash, and soft-close cabinetry. The spacious bedroom includes a large window and a double-door closet, while the modern bathroom showcases sleek finishes and a deep soaker tub. Added conveniences include in-suite laundry and a welcoming foyer with extra storage.Residents of Kingsley Square enjoy exceptional building amenities such as a fully equipped fitness centre, yoga studio, party room with lounge, rooftop terrace with BBQ areas, and ample visitor parking.Ideally located steps from Southlake Regional Health Centre, public transit, restaurants, and everyday shopping, this unit offers unmatched convenience. One parking space and one locker are included. No Pets and No Smoking. (id:61852)
Realty Executives Priority One Limited
Lower - 33 Braeburn Drive
Markham, Ontario
Beautifully Renovated Lower-Level Suite in Prestigious Willowbrook! Bright and spacious 1 bedroom, 1 washroom lower-level unit featuring a functional open layout, modern finishes, and large windows for excellent natural light. Includes a full kitchen with stainless steel appliances and private laundry for exclusive tenant use. Located in a quiet, family-friendly crescent close to top-ranked schools, parks, shopping, and transit, with easy access to major highways. Ideal for professionals or small families seeking comfort and convenience in a prime neighbourhood. Tenant is responsible for 1/3 of all utilities (id:61852)
Real Estate Homeward
212 Scrivener Drive
Aurora, Ontario
A 1500 square feet Newly Renovated Walk-Out Basement Unit. Located In Prime Area Of Aurora, Back Yard Facing Green Area. Very Practical Layout With 2 Bedrooms, 1 washrooms And Family Room With Gas Fireplace, Granite Kitchen Counter-Top And Island In The Kitchen. Mins To Hwy404, Go Station, Walmart, Restaurants, Banks, And Many Shops. Tenant Will Pay 40% Of Utilities (Hydro, Gas, Water, Hot Water Tank Rental) (id:61852)
Homelife Landmark Realty Inc.
193 The Bridle Path
Toronto, Ontario
Welcome to one of Torontos most iconic and exclusive addresses193 The Bridle Path, situated in the citys most celebrated luxury estate enclave. This distinguished residence sits on a sprawling lot of over 18,000 square feet, offering both grandeur and privacy.Designed with timeless elegance, the home features a refined and opulent interior style. Each of the four spacious bedrooms is complemented by its own private ensuite, providing the utmost convenience and comfort for every member of the household.Education opportunities are exceptional, with highly ranked public schools and some of Torontos most prestigious private schools nearby. Nature lovers will appreciate being within walking distance of Edward Gardens, one of the citys most beautiful green spaces.The soaring ceilings on the main floor create a sense of openness and sophistication, while the rare indoor swimming pool allows the family to enjoy year-round recreation and wellness. A comprehensive security system is installed throughout the home, ensuring peace of mind.This is not just a residence, but a statement of refined living in Torontos most prestigious neighborhood. (id:61852)
Hc Realty Group Inc.
137 - 100 Quigley Road
Hamilton, Ontario
Welcome to 137 Quigley Road, a move in ready three bedroom, two bath townhome located in a commuter friendly neighbourhood with easy access to the Red Hill Valley Parkway and the QEW. Home features vinyl flooring, California shutters throughout, and an abundance of natural light that creates a bright, welcoming feel.The main living area is spacious and functional, making it an ideal fit for first time buyers or growing families. The bonus finished basement offers valuable additional living space for everyday living, entertaining or as a flexible area suitable for home based business. Listed to sell, this home presents a compelling opportunity in today's market for buyers looking to get in at the right time. (id:61852)
Realty One Group Flagship
5 - 25 Isherwood Avenue
Cambridge, Ontario
An incredible opportunity to purchase this 3 bedroom, 2 bathroom garden suite apartment in the highest demanding area of Cambridge. This is a perfect nest for the first time homebuyers or for the investors. Renowned builder ACTIVA homes have provided dashing and reliable building material throughout the suite. The kitchen traits stainless steel appliances and generous counter space which is a chef's dream and ideal for women's happiness. Whether it is a great room, kitchen, bedrooms or bathrooms, this suite leaves no stone unturned to impress you with the remarkable features found in this suite. Zebra blinds and pot lights add an extra charm in lighting up the suite. Patio and covered porch are available for the enjoyment. Monthly maintenance fee is only $261.71 which also includes unlimited bell fibre internet. Call your realtor today and book a showing to take a tour of this home. (id:61852)
Homelife Silvercity Realty Inc.
212 - 2370 Khalsa Gate
Oakville, Ontario
Welcome to Westmount, one of Oakville's most sought-after communities, prized for its expansive parks, scenic trails, and placement within the highly desirable Garth Webb Secondary School catchment. This family-friendly neighbourhood offers exceptional convenience with the hospital just three minutes away, everyday shopping, restaurants, and services nearby, and outstanding commuter access-only four minutes to the 407ETR, six minutes to the QEW/403, and nine minutes to the Bronte GO Station, ensuring effortless travel throughout the GTA. This bright and stylish corner-unit stacked townhome features 2 bedrooms, 2 bathrooms, and approximately 993 sq. ft. of modern living space, plus an impressive 213 sq. ft. (approx.) covered balcony ideal for outdoor dining and relaxation. Thoughtful upgrades include deluxe kitchen cabinetry with upgraded hardware and backsplash, 9-foot smooth ceilings, oversized windows with California shutters, and upgraded LED pot lighting w/dimmers. Recent improvements add peace of mind,including a new dryer and dishwasher (2025), new laminate flooring (2024), and a full professional repaint (2022). The open-concept layout is filled with natural light and offers a well-appointed kitchen with granite countertops, peninsula/island with breakfast bar, and stainless steel appliances, seamlessly connecting to the living and dining areas with a walkout to the covered terrace. The spacious primary suite features a tray ceiling, a walk-in closet, and a 3-piece ensuite, while the second bedroom enjoys easy access to a 4-piece main bathroom with a tub/shower combination. In-suite laundry, two parking spaces, and an oversized storage locker complete this exceptional opportunity in a prime Oakville location. (id:61852)
Royal LePage Real Estate Services Ltd.
30 Autumn Oak Court
Caledon, Ontario
Welcome to 30 Autumn Oak Court, a brand-new Treasure Hill Songbird detached home that has never been lived in, located in the desirable Meadowlark Enclave community in Bolton.This bright, open-concept home features large windows, modern finishes, and extensive builder upgrades, including extended ceiling heights throughout. Enjoy 9-foot ceilings on the main floor and basement, and approximately 8-foot ceilings on the second level.The thoughtfully designed 4-bedroom, 2-storey layout sits on a 36' lot and includes a double-car garage, offering plenty of space for family living.Situated on a quiet court just off Queensgate Boulevard, this home provides a peaceful, family-friendly setting while being minutes from parks, schools, shopping, dining, and recreation in East Bolton. A fantastic opportunity in a growing, high-demand community. (id:61852)
Century 21 Property Zone Realty Inc.
720 - 4645 Jane Street
Toronto, Ontario
Newly renovated unit. 1 bed and 1 bath.Very bright with natural light. Location is close to many convenience: steps To The Go Station, Parks,Easy Access To Hwy#400,Hwy #407, Hospital.Near To York University, Shopping & Ttc. Condo.Maintenance Incl. Heating, Water, Underground Prkg! Washer and dryer in unit.A lot of storage for its size! Building has had many upgrades.Easy to view. Make an Offfer!! (id:61852)
Royal LePage Signature Realty
14189 12 Highway
Tay, Ontario
Affordable Detached Home with Trail Access, Under $300,000 - Opportunities like this are increasingly rare. This detached 2-bedroom, 1-bath bungalow in Waubaushene offers entry into home ownership, investment or a practical secondary or recreational property at a price point where detached homes are hard to find. Owned by the same family for decades, the home does require some updating, but it is livable as it stands, allowing a buyer to move in and improve over time. A great option for first-time buyers, investors, or those looking for a weekend escape with long-term upside. The property backs onto the Trans Canada Trail, offering direct access to hiking, biking, snowshoeing, and cross-country skiing. RU zoning allows for residential use and home-based work, with excellent exposure along Highway 12.Conveniently located within walking distance to a local convenience store and close to Sturgeon Beach, Tay Shores, and area schools. Easy access to Highway 400 provides quick connections to Midland, Orillia, Barrie, and Muskoka. Offers a quick close (id:61852)
RE/MAX Hallmark Chay Realty
5203 - 8 Interchange Way
Vaughan, Ontario
Festival Tower C - Brand New Building (going through final construction stages) 452 sq feet - 1 Bedroom & 1 bathroom, Balcony - Open concept kitchen living room, - ensuite laundry, stainless steel kitchen appliances included. Engineered hardwood floors, stone counter tops. 1 Locker Included (id:61852)
RE/MAX Urban Toronto Team Realty Inc.
2211 - 8 Interchange Way
Vaughan, Ontario
Welcome to this Brand NEW, South-facing 1+1 condo at Grand Festival, offering bright natural light and a modern open-concept layout. The unit features a comfortable bedroom plus a spacious den with a door, perfect for an office or guest room, along with a sleek contemporary kitchen and brand new appliances. Located in one of Vaughan's most convenient neighborhoods, you'll be just steps away from a supermarket, Costco, IKEA, restaurants, cafés, and many everyday amenities. With quick access to the TTC subway, Highway 400/407, and the Vaughan Metropolitan Centre, this home is ideal for professionals or couples seeking both comfort and unbeatable convenience. Ready for immediate occupancy-book your viewing today! (id:61852)
Bay Street Group Inc.
702 - 286 Main Street
Toronto, Ontario
Presenting A Bright And Well-Designed 1 Bedroom Suite In The Heart Of The Danforth East Village. This West-Facing Unit Is Filled With Natural Light And Boasts Unobstructed City Skyline Views, Including The CN Tower-Perfect For Enjoying Stunning Sunsets. The Suite Features Modern Finishes And A Thoughtful Layout Ideal For Comfortable Urban Living. Located Just Steps From Main Street Subway Station And The Danforth GO Train, This Home Offers Unbeatable Transit Access And Convenience. Residents Enjoy Premium Amenities Including 24-Hour Concierge, A Fully Equipped Fitness Centre, Expansive Outdoor Terrace With BBQ Facilities, Tech Lounge, Children's Playroom, And Bike Storage. Lease This Turnkey Residence In One Of Toronto's Most Vibrant And Connected Communities. (id:61852)
Royal LePage Estate Realty
6 Creekwood Drive
Toronto, Ontario
This stunning newly renovated LEGAL basement apartment offers 2 bedrooms, 1 full bathroom and ensuite laundry. Fully Complied with Fire Code for Safety & Protection! New Luxury Vinyl Floors Throughout. Freshly Painted Fully Renovated Kitchen with Quartz Countertop, Newer Stove, Range Hood. One Parking spot available for extra $100/month. Just Minutes To Hwy 401, public Transit, Scarborough Town Centre, Centennial College, U Of T, Library, Schools, Hospital, Park, And Much More. Suitable For Students and Young Family. (id:61852)
Bay Street Group Inc.
1 Queen Street
Whitby, Ontario
Investors, builders, first-time homebuyers, and developers: this is an opportunity not to be missed. Secure a prime detached property in the heart of Brooklin in Whitby set on a rare and expansive 70 ft x 90 ft lot, just off Highway 7 (Winchester Road East). Ideal for renovation, redevelopment, or the creation of a custom dream home, this property offers outstanding potential in one of Whitby's most desirable communities. Enjoy the convenience of walking to shops, parks, and top-rated schools, the lifestyle you've been waiting for is right at your doorstep. An exceptional chance to build, invest, or grow in a highly sought-after neighborhood. (id:61852)
Forest Hill Real Estate Inc.
203 - 840 St Clair Avenue W
Toronto, Ontario
Sun-filled 2-bedroom, 2-bath suite in a contemporary, recently built building, featuring a smart, efficient layout and floor-to-ceiling windows that flood the space with natural light. The primary bedroom includes a private ensuite for added comfort and privacy. The sleek kitchen showcases quartz countertops, built-in stainless steel appliances, and a centre island-perfect for everyday living and effortless entertaining. Ample closet space plus one dedicated locker complete the suite. Ideally located at St. Clair & Christie, just steps to the TTC and surrounded by some of the city's best cafes, restaurants, shops, and everyday essentials. Enjoy nearby Hillcrest Village and the vibrant green space of Wychwood Barns in one of Toronto's most walkable, established neighbourhoods. Residents also enjoy access to a fully equipped gym and stylish party room. Utilities extra: Gas, electricity, water & sewer, cable TV, and internet. (id:61852)
Chestnut Park Real Estate Limited
