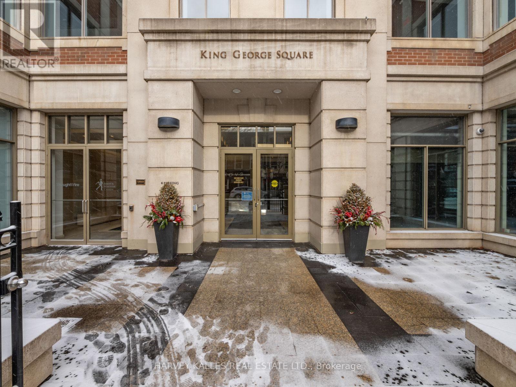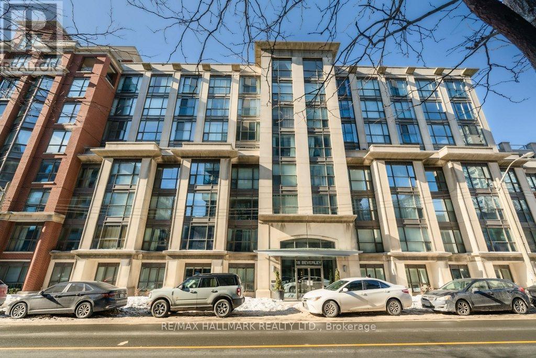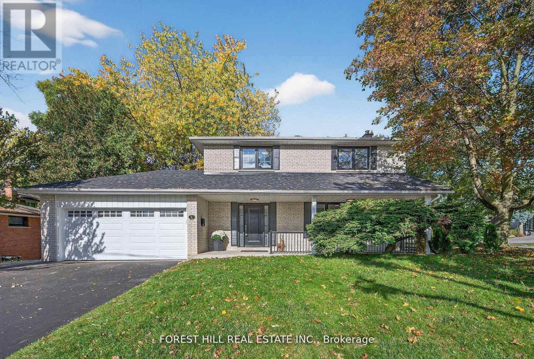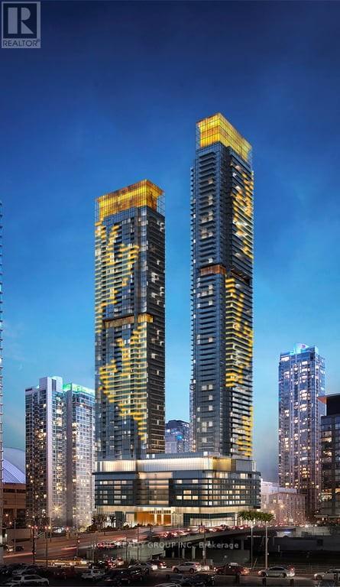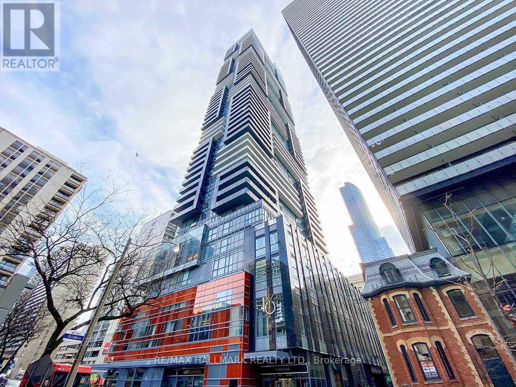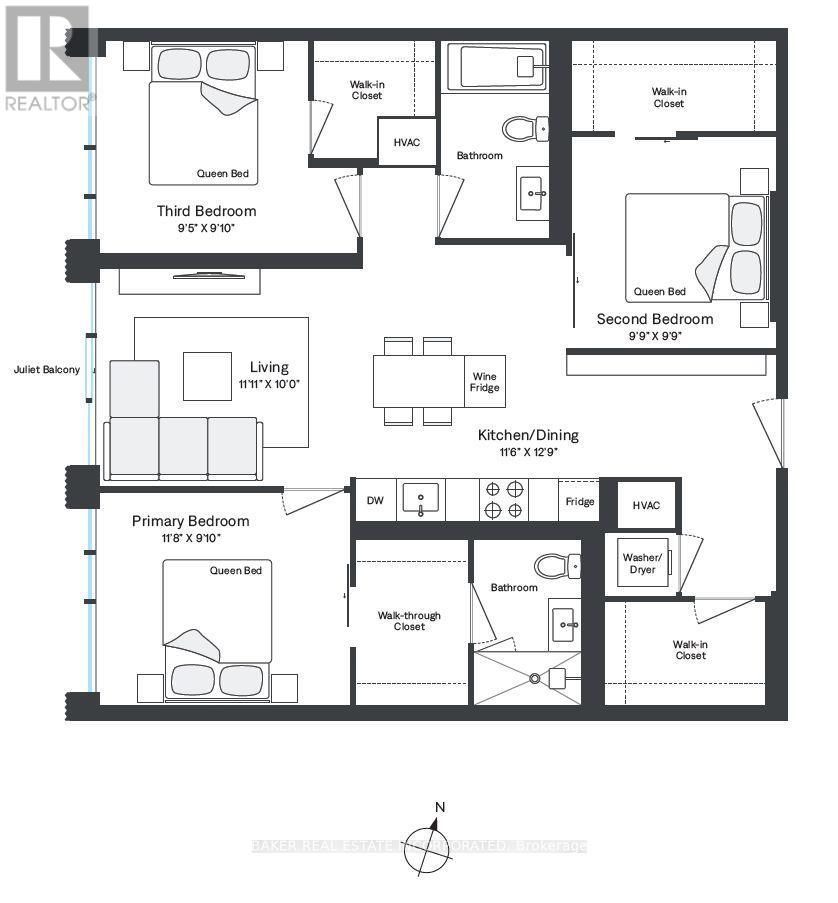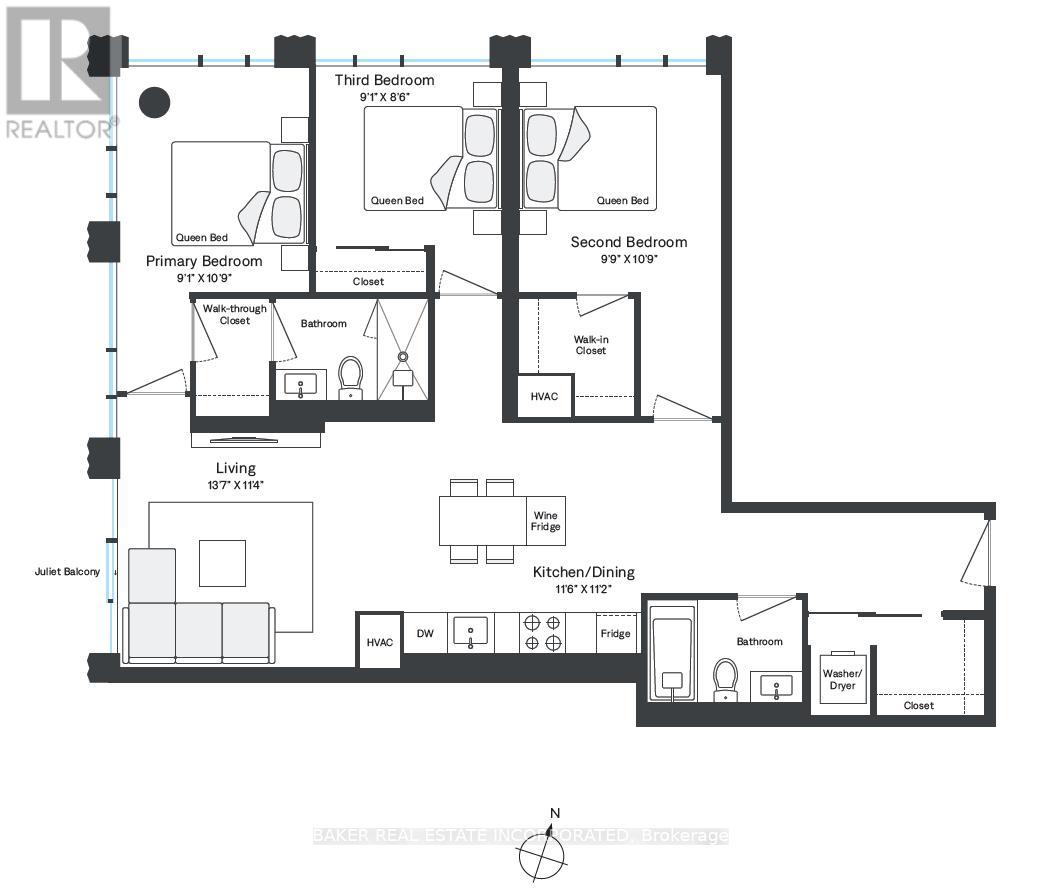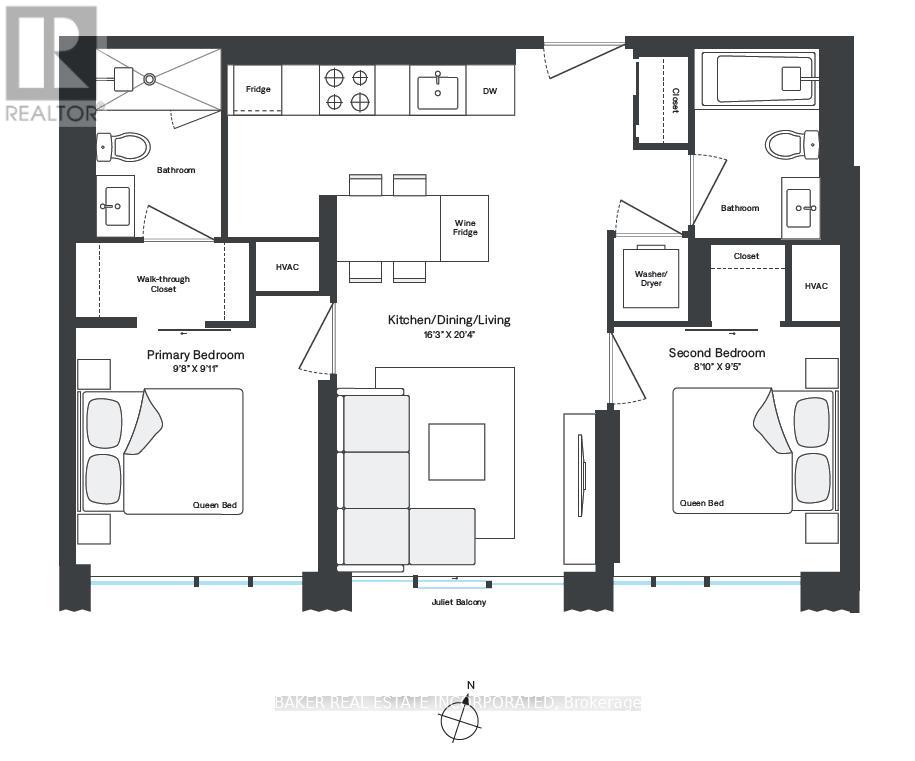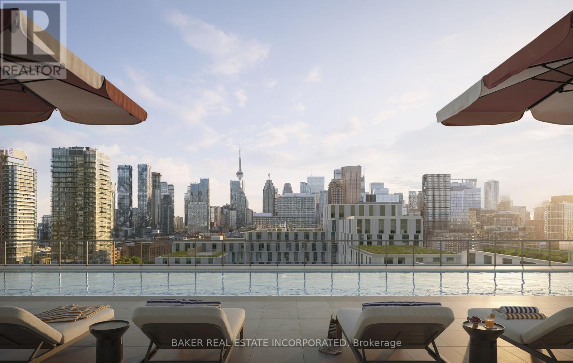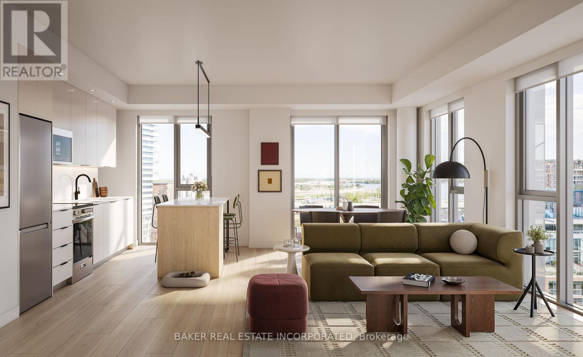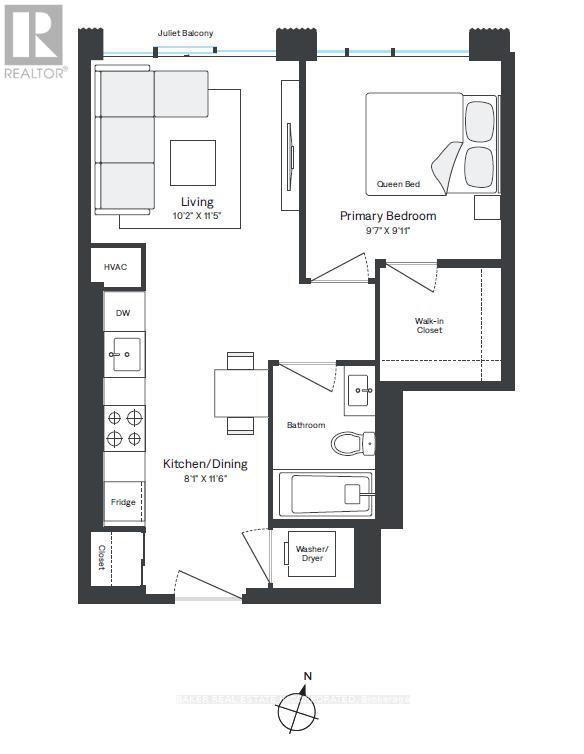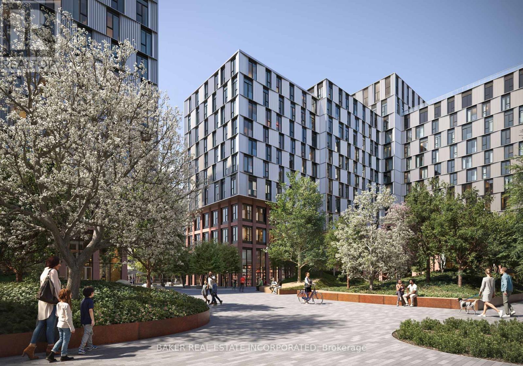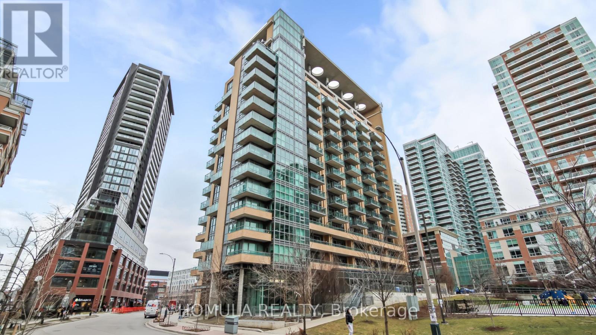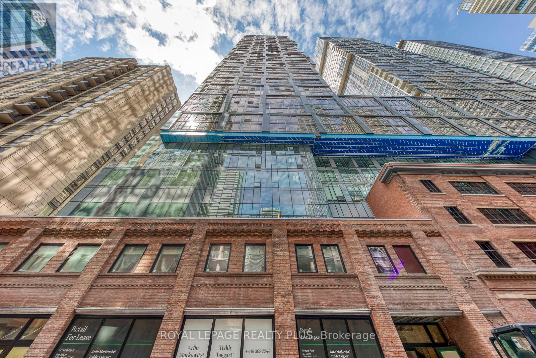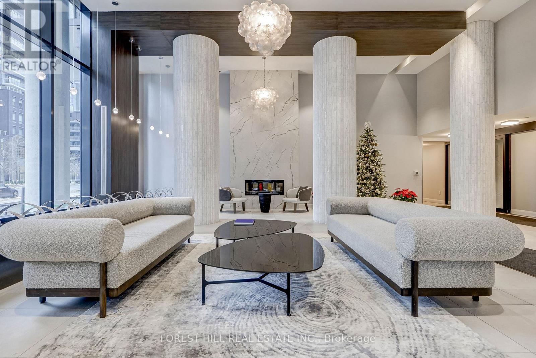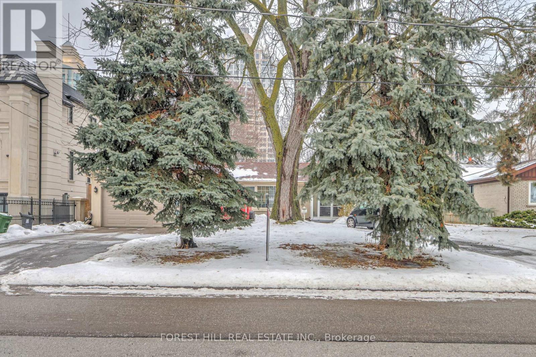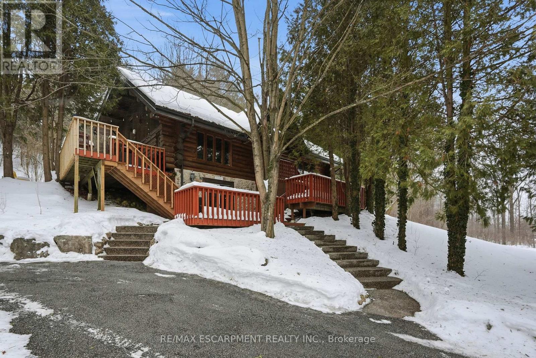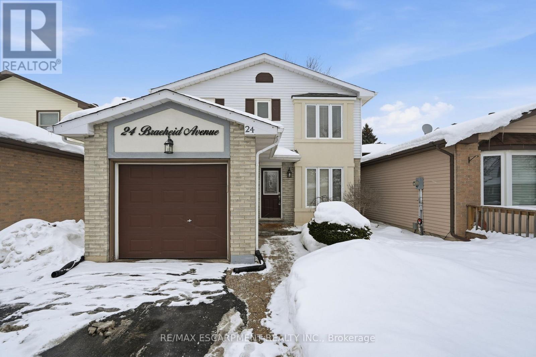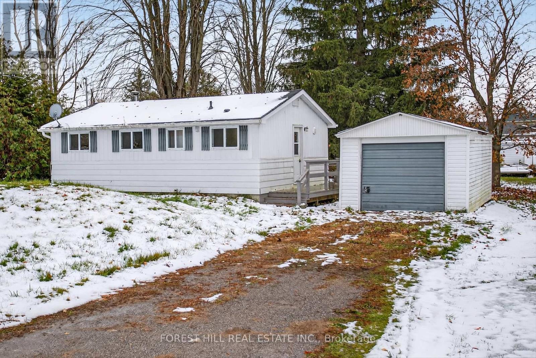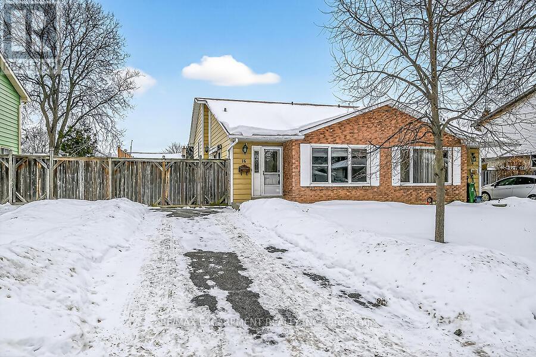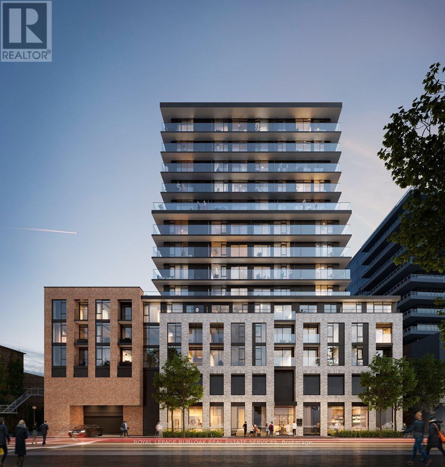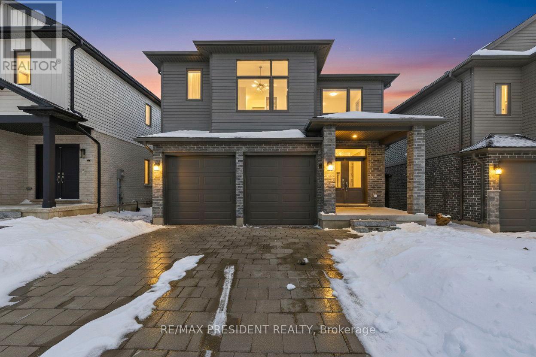1407 - 168 King Street E
Toronto, Ontario
Located in the historic St. Lawrence Market District, this exceptional southwest-facing corner residence at King George Square offers unobstructed views of the Cathedral of St. James and St. James Park. With over 1,100 sq. ft. of interior living space and an extraordinary private terrace, this is a truly one-of-a-kind offering rarely seen in the downtown core.The well-designed two-bedroom plus oversized den layout is flooded with natural light and ideal for both everyday living and large-scale entertaining, seamlessly connecting indoor and outdoor spaces through multiple walk-outs. The primary bedroom is thoughtfully positioned in its own private wing and features a walk-in closet, a 4-piece ensuite, and direct access to the expansive terrace - creating a true retreat.The spacious kitchen is finished with stainless steel appliances and granite countertops, while hardwood flooring runs throughout the suite. Additional features include blackout curtains and privacy blinds, offering both comfort and functionality. This boutique building is perfectly situated within walking distance of the Financial District, Theatre District, Distillery District, George Brown College, and an exceptional selection of shops, restaurants, and everyday amenities. Quick access to TTC transit, bike paths, the Gardiner Expressway, and the waterfront further enhances the convenience of this prime location. Building Amenities: 24-hour concierge, underground parking, gym, billiards room, library, party room, sauna and a residents' rooftop terrace complete with hot tub and BBQ. (id:61852)
Harvey Kalles Real Estate Ltd.
327 - 18 Beverley Street
Toronto, Ontario
Welcome to 18 Beverley St, a bright and well-kept studio suite in the heart of Queen West. This functional open-concept space features large windows with a pleasant treed outlook, vinyl plank flooring, and a seamless living/sleeping layout. The galley kitchen offers modern counters, a pass-through to the living area, a fridge, stainless steel stove and dishwasher, and ample storage. A refreshed 4-piece bathroom, in-suite laundry, and a spacious foyer with a large closet add practicality. The building offers a fitness centre, sauna, meeting room, visitor parking, and a welcoming lobby, all just steps to Queen West, Grange Park, OCAD, transit, shops, and dining. (id:61852)
RE/MAX Hallmark Realty Ltd.
30 Goodview Road
Toronto, Ontario
Welcome to 30 Goodview Rd. A Beautiful quality renovated detached two story sun-filled Family home offering 4+1 spacious bedrooms, 3 bathrooms, new high quality cleaning laminated floors throughout. Finished basement with separate entrance, great for in-law or rental potential. New kitchen in basement, pot lights, freshly painted throughout. open-concept living and dining room is filled with natural light from a large picture window. Located in a desirable family friendly neighbouhood! Short walk to excellent schools, daycare, Fairview mall, hospital, Bayview Village Mall, North York General Hospital, ravine trails, parks, tennis courts. Minutes to DVP/404/401, shops, restaurants and more. Don't miss this move-in ready beautiful home! Just move in and enjoy! (id:61852)
Forest Hill Real Estate Inc.
4702 - 3 Concord Cityplace Way
Toronto, Ontario
Brand-new Concord CityPlace condo with 1 bedroom and 1 bath, featuring stunning skyline views. Offering over 500 Sq. ft. of interior space plus a balcony and locker. The suite includes 9' ceilings and floor-to-ceiling windows that provide a sun-filled living space, along with a sleek, chef-inspired kitchen featuring quartz countertops, designer cabinetry, and integrated appliances. Enjoy 24/7 concierge service and beautifully curated amenities such as a fitness centre, indoor pool, co-working spaces, and landscaped terraces with BBQs. Steps to TTC and the Rogers Centre. (id:61852)
Hc Realty Group Inc.
4302 - 7 Grenville Street
Toronto, Ontario
Welcome to the YC Condos!! This Cozy Studio Unit Features 9 Ft Ceilings, an Oversized Balcony With Views of the CN Tower and Toronto Skyline & Floor To Ceiling Windows That Provide Plenty of Natural Light. Location has a Near Perfect Walk & Transit Score Being Just Steps Away From Restaurants, Coffee Shops, TTC College Subway Station, UofT, Metropolitan University, Hospitals, Government Buildings & More. World Class Amenities Include 24 Hour Security/Concierge, Indoor Infinity Pool On The Top Floor Overlooking the T.O. Skyline, Fitness Facility, Sky Lounge, Party Rooms And Outdoor Terrace. Professionally Cleaned & Ready to Go! (id:61852)
RE/MAX Hallmark Realty Ltd.
323 - 65 Trinity Street
Toronto, Ontario
RENT NOW AND RECEIVE 6 WEEKS FREE! Bringing your net effective rate to $3,836 on a 1 year lease.* Brand new never lived in before 3 BED, 2 BATH 1014sf suite with premium finishes. Features include in-suite full washer and dryer, built-in kitchen islands and wine fridges, stainless steel appliances, Ceasarstone kitchen countertops and backsplash, Trevisana kitchen cabinets and Google Nest thermostats. Bedroom includes a walk-in closet with built-in organizers and black out roller shades. Discover the newest and largest purpose-built rental living within Canary District's award-winning master-planned community. Enjoy a collection of elevated indoor and outdoor amenities which include a state-of-the-art two-story fitness centre equipped with a multi-functional studio and strength training room fitted with the very best equipment. Additional amenities include a co-working space with private meeting rooms, an outdoor pool, theatre, kids playroom, family lounge, skyline terrace and lookout lounges, games room, party room, pet spa and private dog run, bike storage and automated parcel lockers. *Offers subject to change without notice & Images are for illustrative purposes only. Parking is available at a cost. Option to have your unit Fully Furnished at an additional cost. (id:61852)
Baker Real Estate Incorporated
427 - 65 Trinity Street
Toronto, Ontario
RENT NOW AND RECEIVE 6 WEEKS FREE! Bringing your net effective rate to $3,938 on a 1 year lease.* Brand new never lived in before 3 BED, 2 BATH 1043sf suite with premium finishes. Features include in-suite full washer and dryer, built-in kitchen islands and wine fridges, stainless steel appliances, Ceasarstone kitchen countertops and backsplash, Trevisana kitchen cabinets and Google Nest thermostats. Bedroom includes a walk-in closet with built-in organizers and black out roller shades. Discover the newest and largest purpose-built rental living within Canary District's award-winning master-planned community. Enjoy a collection of elevated indoor and outdoor amenities which include a state-of-the-art two-story fitness centre equipped with a multi-functional studio and strength training room fitted with the very best equipment. Additional amenities include a co-working space with private meeting rooms, an outdoor pool, theatre, kids playroom, family lounge, skyline terrace and lookout lounges, games room, party room, pet spa and private dog run, bike storage and automated parcel lockers. *Offers subject to change without notice & Images are for illustrative purposes only. Parking is available at a cost. Option to have your unit Fully Furnished at an additional cost. (id:61852)
Baker Real Estate Incorporated
317 - 65 Trinity Street
Toronto, Ontario
RENT NOW AND RECEIVE 6 WEEKS FREE! Bringing your net effective rate to $2,853 on a 1 year lease.* Brand new never lived in before 2 BED, 2 BATH 692sf suite with premium finishes. Features include in-suite full washer and dryer, built-in kitchen islands and wine fridges, stainless steel appliances, Ceasarstone kitchen countertops and backsplash, Trevisana kitchen cabinets and Google Nest thermostats. Bedroom includes a walk-in closet with built-in organizers and black out roller shades. Discover the newest and largest purpose-built rental living within Canary District's award-winning master-planned community. Enjoy a collection of elevated indoor and outdoor amenities which include a state-of-the-art two-story fitness centre equipped with a multi-functional studio and strength training room fitted with the very best equipment. Additional amenities include a co-working space with private meeting rooms, an outdoor pool, theatre, kids playroom, family lounge, skyline terrace and lookout lounges, games room, party room, pet spa and private dog run, bike storage and automated parcel lockers. *Offers subject to change without notice & Images are for illustrative purposes only. Parking is available at a cost. Option to have your unit Fully Furnished at an additional cost. (id:61852)
Baker Real Estate Incorporated
320 - 65 Trinity Street
Toronto, Ontario
RENT NOW AND RECEIVE 6 WEEKS FREE! Bringing your net effective rate to $2,765 on a 1 year lease.* Brand new never lived in before 2 BED, 2 BATH 699sf suite with premium finishes. Features include in-suite full washer and dryer, stainless steel appliances, Ceasarstone kitchen countertops and backsplash, Trevisana kitchen cabinets and Google Nest thermostats. Bedroom includes a walk-in closet with built-in organizers and black out roller shades. Discover the newest and largest purpose-built rental living within Canary District's award-winning master-planned community. Enjoy a collection of elevated indoor and outdoor amenities which include a state-of-the-art two-story fitness centre equipped with a multi-functional studio and strength training room fitted with the very best equipment. Additional amenities include a co-working space with private meeting rooms, an outdoor pool, theatre, kids playroom, family lounge, skyline terrace and lookout lounges, games room, party room, pet spa and private dog run, bike storage and automated parcel lockers. *Offers subject to change without notice & Images are for illustrative purposes only. Parking is available at a cost. Option to have your unit Fully Furnished at an additional cost. (id:61852)
Baker Real Estate Incorporated
338 - 65 Trinity Street
Toronto, Ontario
RENT NOW AND RECEIVE 6 WEEKS FREE! Bringing your net effective rate to $2,862 on a 1 year lease.* Brand new never lived in before 2 BED, 2 BATH 734sf suite with premium finishes. Features include in-suite full washer and dryer, built-in kitchen islands and wine fridges, stainless steel appliances, Ceasarstone kitchen countertops and backsplash, Trevisana kitchen cabinets and Google Nest thermostats. Bedroom includes a walk-in closet with built-in organizers and black out roller shades. Discover the newest and largest purpose-built rental living within Canary District's award-winning master-planned community. Enjoy a collection of elevated indoor and outdoor amenities which include a state-of-the-art two-story fitness centre equipped with a multi-functional studio and strength training room fitted with the very best equipment. Additional amenities include a co-working space with private meeting rooms, an outdoor pool, theatre, kids playroom, family lounge, skyline terrace and lookout lounges, games room, party room, pet spa and private dog run, bike storage and automated parcel lockers. *Offers subject to change without notice & Images are for illustrative purposes only. Parking is available at a cost. Option to have your unit Fully Furnished at an additional cost. (id:61852)
Baker Real Estate Incorporated
308 - 65 Trinity Street
Toronto, Ontario
RENT NOW AND RECEIVE 6 WEEKS FREE! Bringing your net effective rate to $2,171 on a 1 year lease.* Brand new never lived in before 1 BED, 1 BATH 512sf suite with premium finishes. Features include in-suite full washer and dryer, stainless steel appliances, Ceasarstone kitchen countertops and backsplash, Trevisana kitchen cabinets and Google Nest thermostats. Bedroom includes a walk-in closet with built-in organizers and black out roller shades. Discover the newest and largest purpose-built rental living within Canary District's award-winning master-planned community. Enjoy a collection of elevated indoor and outdoor amenities which include a state-of-the-art two-story fitness centre equipped with a multi-functional studio and strength training room fitted with the very best equipment. Additional amenities include a co-working space with private meeting rooms, an outdoor pool, theatre, kids playroom, family lounge, skyline terrace and lookout lounges, games room, party room, pet spa and private dog run, bike storage and automated parcel lockers. *Offers subject to change without notice & Images are for illustrative purposes only. Parking is available at a cost. Option to have your unit Fully Furnished at an additional cost. (id:61852)
Baker Real Estate Incorporated
335 - 65 Trinity Street
Toronto, Ontario
RENT NOW AND RECEIVE 6 WEEKS FREE! Bringing your net effective rate to $2,242 on a 1 year lease.* Brand new never lived in before 1 BED, 1 BATH 521sf suite with premium finishes. Features include in-suite full washer and dryer, built-in kitchen islands and wine fridges, stainless steel appliances, Ceasarstone kitchen countertops and backsplash, Trevisana kitchen cabinets and Google Nest thermostats. Bedroom includes a walk-in closet with built-in organizers and black out roller shades. Discover the newest and largest purpose-built rental living within Canary District's award-winning master-planned community. Enjoy a collection of elevated indoor and outdoor amenities which include a state-of-the-art two-story fitness centre equipped with a multi-functional studio and strength training room fitted with the very best equipment. Additional amenities include a co-working space with private meeting rooms, an outdoor pool, theatre, kids playroom, family lounge, skyline terrace and lookout lounges, games room, party room, pet spa and private dog run, bike storage and automated parcel lockers. *Offers subject to change without notice & Images are for illustrative purposes only. Parking is available at a cost. Option to have your unit Fully Furnished at an additional cost. (id:61852)
Baker Real Estate Incorporated
506 - 69 Lynn Williams Street
Toronto, Ontario
Great condo for rent in the heart of Liberty Village. It's a fresly painted one-bedroom apartment about 500 square feet with a large balcony. South-West exposure, so you get a lot of sunlight. Corner unit, very quiet. The building features a gym, a lounge, and an outdoor terrace with barbecues. Excellent location, proximity to TTC, banks, restaurants, and grocery stores. (id:61852)
Homula Realty
3406 - 15 Mercer Street
Toronto, Ontario
Experience luxury living at its finest in this brand-new, never-lived-in corner suite at Nobu Residences by Madison Group. This 2-bedroom + study, 2-bath home offers 799 sq. ft. of modern design with unobstructed city views, 9 ft ceilings, and floor-to-ceiling windows. Enjoy $65,000 in premium upgrades, including Miele appliances, quartz countertops, custom closets, pot lighting, modern blinds, and keyless entry. Ideally located in Toronto's Entertainment District with a Walk Score of 99 and Transit Score of 100, you're steps from restaurants, transit, Rogers Centre, CN Tower, and the waterfront. World-class amenities include a fitness centre, yoga studio, spa facilities, private dining and screening rooms, BBQ terrace, and a Zen garden-all complemented by the renowned Nobu Restaurant right at your doorstep. (id:61852)
Royal LePage Realty Plus
Ph 104 - 38 Annie Craig Drive
Toronto, Ontario
Welcome home! Not just any home-An incredible 2+1 and 2 bath unit with truly breathtaking lake views! This stunning unit has great Upgrades, Open Concept With a Functional Layout, Open South facing Balcony and Steps To TTC, Humber Bay Park, Metro Supermarket, Shoppers And Restaurants. 10 Minutes To Sherway Gardens, Mall/Queensway Entertainment Area. Exquisite Building Amenities: 24 Hr Concierge, Exercise Room, Games Room, Indoor Pool, Party/Meeting Room, Sauna & More! This unit comes with a parking steps from elevators and a bedroom size locker with power plugs and ventilation. (id:61852)
Forest Hill Real Estate Inc.
62 Northdale Road
Toronto, Ontario
Welcome to this rarely offered stunning California-Style Bungalow in the distinguished neighbourhood of St. Andrews-Windfields, amongst Multi-Million dolor Homes. Renovate Or Build Your Own Dream Home On A Gorgeous Lot (75x180) with an incredible potential. This property is also near to all amenities, shops, Bayview village, short minute to 401, a few minutes drive to granite club and TFS. (id:61852)
Forest Hill Real Estate Inc.
1112 Safari Road
Hamilton, Ontario
Introducing this beautifully crafted 1,771 square foot log bungaloft offering the perfect blend of rustic charm and modern comfort in a peaceful country setting. Soaring vaulted ceilings with exposed log beams create a warm and inviting first impression in the massive living and dining area, complete with a cozy gas fireplace. The spacious kitchen features abundant counter space and overlooks the welcoming family room warmed by an Elmira wood stove, ideal for gatherings year-round. Step outside to enjoy two separate decks, one off the family room and another off the kitchen, perfect for entertaining or relaxing in nature. The upper-level primary retreat offers a generous walk-in closet; large enough to double as a nursery or home office and a beautifully renovated ensuite with dual vanities and a glass-enclosed shower. The finished walk-out lower level adds exceptional living space with two well-sized bedrooms, an updated 3-piece bath and a comfortable rec room with its own gas fireplace. Outdoors, you'll find a detached single-car garage, a charming chicken coop and a powered shed with 100-amp service-originally planned as a home office. A concrete pad is ready for your future hot tub, while walking trails right at your doorstep complete this serene and private country lifestyle. This is more than a home-it's a retreat. RSA. (id:61852)
RE/MAX Escarpment Realty Inc.
24 Braeheid Avenue
Hamilton, Ontario
Pride of ownership shines throughout this impeccably maintained spotlessly clean, move-in-ready home-truly one of the best kept you'll find. Ideally located within walking distance to schools and parks, this home sits on a deep 120' lot offering plenty of space for kids to play and families to grow. The bright white kitchen with quartz countertops and stainless-steel appliances opens seamlessly to a spacious dining and living area, perfect for everyday family life as well as holiday gatherings and celebrations. Generously sized bedrooms feature newer flooring and offer flexibility for children, guests or a home office, while the primary bedroom includes an updated ensuite. Both the main bathroom on the upper level and the main floor guest 2-piece bathroom have been tastefully updated. The finished basement adds valuable living space with a cozy rec room and electric fireplace-ideal for movie nights or playtime. Recent updates also include the garage door opener replaced in 2023. Step outside to a large deck designed for summer barbecues and outdoor family time, all in a walkable, family-focused neighbourhood where lasting memories are ready to be made. RSA. (id:61852)
RE/MAX Escarpment Realty Inc.
69 Blythe Shore Road
Kawartha Lakes, Ontario
Nestled on the scenic shores of Lake Sturgeon, this 2-bedroom, 2-bathroom cottage offers the perfect opportunity to create your dream lakeside retreat. This cozy getaway is ideal for those looking for a peaceful escape or an exciting renovation project. The location and potential make it well worth the investment. Enjoy stunning views, lake breezes, and direct access to beautiful Sturgeon Lake - part of the renowned Trent-Severn waterway. Whether you're an investor, a handy buyer ready to restore a classic, or simply someone who values the tranquility of lakefront living, this property offers endless possibilities. Bring your vision and make this Lake Sturgeon gem shine (id:61852)
Forest Hill Real Estate Inc.
16 Golden Orchard Drive
Hamilton, Ontario
Welcome to this well-maintained 3-level backsplit semi located in a family-friendly neighbourhood close to schools, parks, and public transit. Proudly owned by the same family since 1986. Main level feat hardwood flooring in the living and dining combo, while the eat-in kitchen offers ceramic tile flooring, granite countertops, and walkout access to the fenced backyard and patio - perfect for outdoor entertaining. Upstairs you'll find three bedrooms and a full bathroom. The lower level showcases new laminate flooring and provides flexible space for a fourth bedroom or family room, plus den, along with a laundry/workshop area and access to a 3-ft crawl space beneath the main living areas for additional storage. The side yard boasts an interlock patio and potential for extra parking (fence opens wide enough for vehicle access), plus a storage shed and second rear patio area in the yard. Bonus updates: Shingles (2021) and Heat Pump (2024- this is a wonderful opportunity in a neighbourhood filled with long-time owners. (id:61852)
RE/MAX Escarpment Realty Inc.
1509 - 1 Jarvis Street
Hamilton, Ontario
Experience elevated penthouse living in this almost-new luxury residence offering style, comfort, and unbeatable city views. This stunning suite features 2 bright bedrooms, a versatile den ideal for a home office or guest space, and 2 sleek, modern bathrooms. Designed with an exceptional, highly functional layout, the unit showcases breathtaking panoramic views stretching across West Hamilton, creating a spectacular backdrop both day and night. Soaring 9-foot ceilings and dramatic floor-to-ceiling windows flood the space with natural light, enhancing the open, airy feel throughout. Elegant quartz countertops, contemporary cabinetry, and durable wood-pattern vinyl flooring flow seamlessly through the home, delivering a sophisticated, move-in-ready finish. Perfectly positioned in the vibrant heart of downtown Hamilton, you're just steps to shopping, trendy restaurants, cafes, waterfront trails, and everyday essentials. Minutes to the hospital, McMaster University, public transit, and major highway access, this location offers exceptional convenience for professionals, students, and commuters alike. Whether you're seeking a stylish urban home or a smart investment in a rapidly growing city, this penthouse delivers the perfect blend of luxury, lifestyle, and long-term value - truly the pinnacle of modern downtown living. (id:61852)
Royal LePage Burloak Real Estate Services
3624 Earlston Cross
London South, Ontario
Welcome to this stunning modern two-storey home located in the prestigious Fox SOUTH London! Bright and spacious, this beautifully designed residence features an open-concept kitchen adorned with sleek granite countertops, an oversized island, and premium stainless steel appliances perfect for both everyday living and entertaining. The main level features hardwood flooring with 12"x24" ceramic tile in the foyer & breakfast area , 9' tall flat ceilings, pot lights, and quartz countertops throughout. Offering four generously sized bedrooms and three full bathrooms, this home is tailored for growing families, along with closets in all bedrooms. While a convenient Jack-and-Jill bathroom connects two additional bedrooms. A dedicated laundry room on the 2nd floor with washer and dryer is thoughtfully placed on the second floor for added ease. Enjoy the convenience of a double garage plus two additional driveway parking spaces. All essential appliances including refrigerator, stove, and dishwasher are included. Nestled in a sought-after neighbourhood within top-rated school zones and just minutes from parks, shopping, and a variety of amenities, this home offers exceptional lifestyle and location. This neighborhood is located around multiple shopping plazas and is only a 15 minute drive from Western University, or 10 minutes to Downtown or Victoria Hospital. Close access to the 402 highway for your convenience. The home is well-equipped for future upgrades or added features. A perfect blend of style, space, and functionality don't miss the opportunity to make it yours! Some of the pictures of the property are virtually staged. (id:61852)
RE/MAX President Realty
3 & 4 - 34 Jim Ashton Street
London East, Ontario
Welcome to this beautifully fully renovated home (**Hi Speed Internet included**). This property features brand new appliances, modern finishes, and a thoughtfully updated interior-perfect for families or professionals looking for a move-in-ready rental in a desirable neighbourhood. Situated in a highly sought-after area of North London, this home offers excellent access to everyday conveniences and lifestyle amenities:Top-rated schools and daycares nearby, Close to Western University, Minutes to Masonville Place Mall and major shopping centres, Variety of restaurants and cafés, including diverse dining options, Indian grocery stores and specialty shops within short driving distance, Easy access to public transit, Nearby parks, walking trails, and recreational facilities, Close to sports arenas, community centres, and fitness facilities, Convenient access to major roads and highways (id:61852)
Queensway Real Estate Brokerage Inc.
67 Copes Lane
Hamilton, Ontario
Luxury 5 Bed, 5 Bath Home with Stunning Lake Ontario Views! Located in a prestigious lakeside community in Stoney Creek near the Newport Yacht Club, this fully finished home offers over 3,000 sq ft of upscale living. Main floor features include 10-ft tray/coffered ceilings, hardwood flooring, 8-ft doors, pot lights & a gas fireplace. The gourmet kitchen boasts custom cabinetry, granite counters, SS appliances, under-cabinet lighting, a large island & walk-in pantry with access to a formal dining room. Covered porches off the kitchen & living room overlook a pool-sized yard. Upstairs, find 4 spacious bedrooms each with ensuite or shared bath access, plus 9-ft ceilings. The primary suite showcases lake views, a private balcony, large walk-in closet & spa-like ensuite with double sinks. Move-in ready luxury just steps from the water! (id:61852)
Meta Realty Inc.
