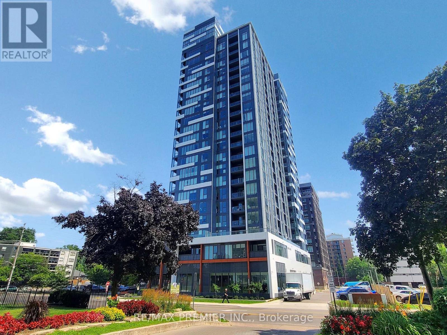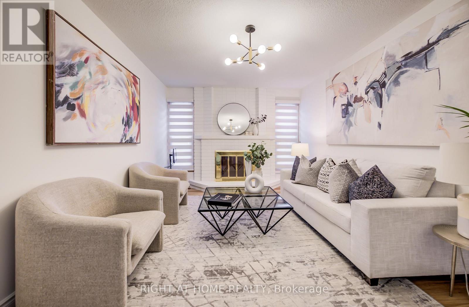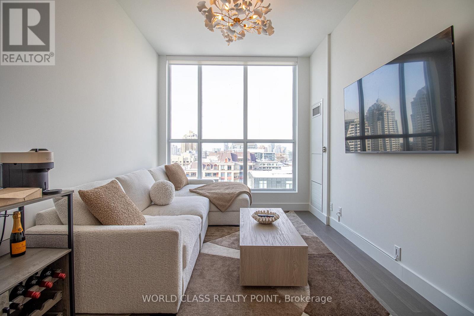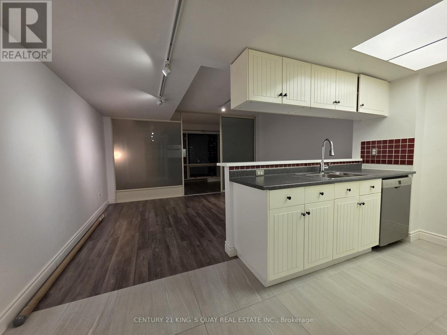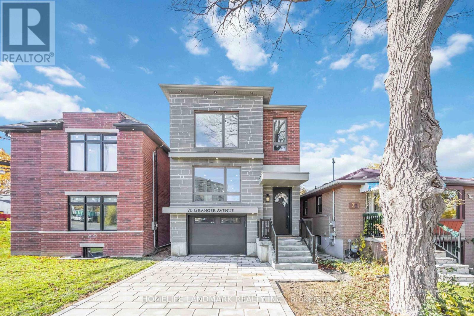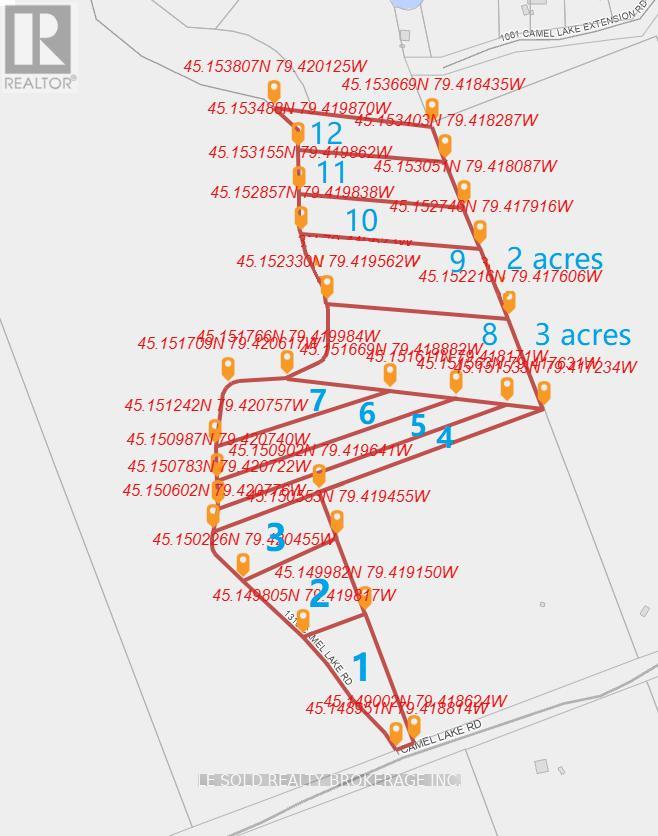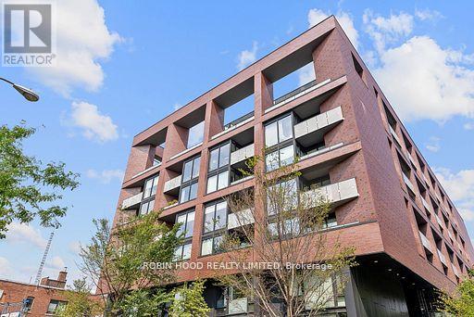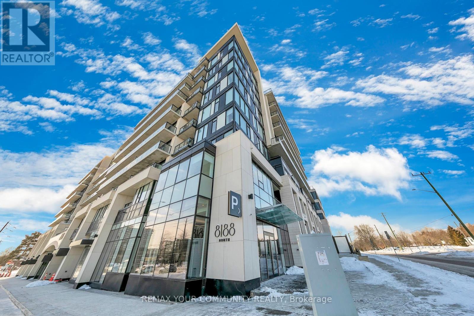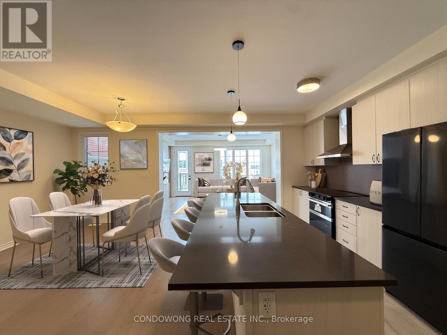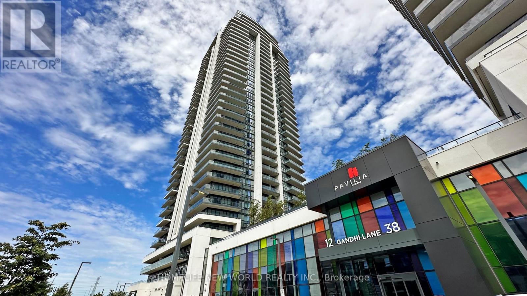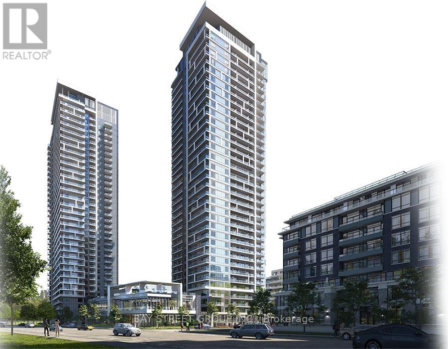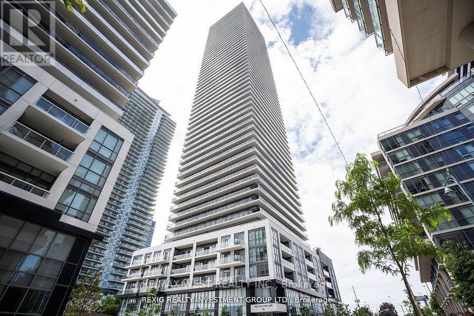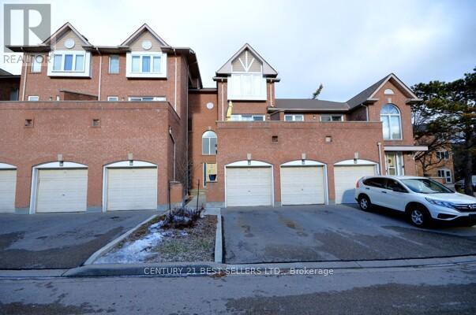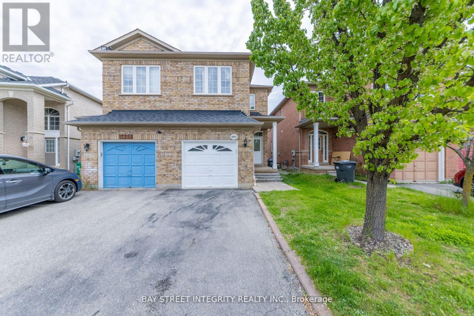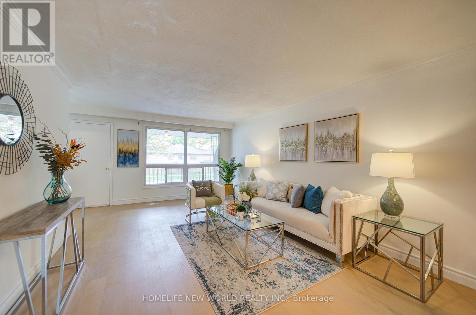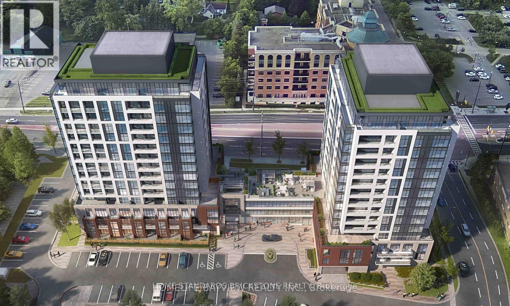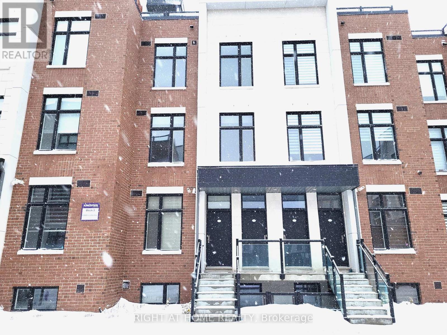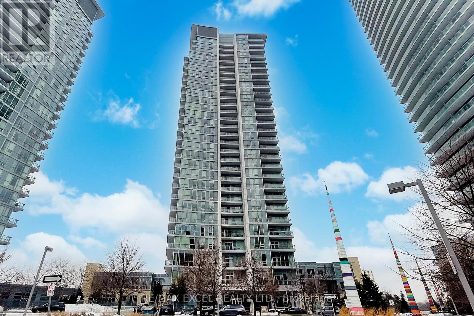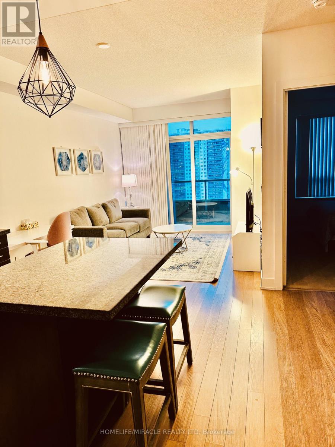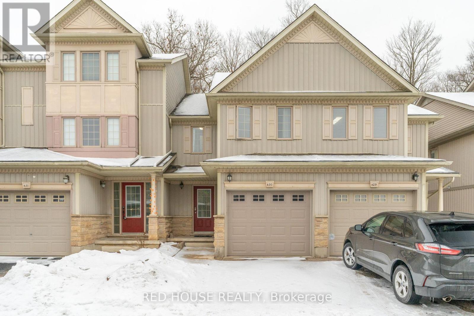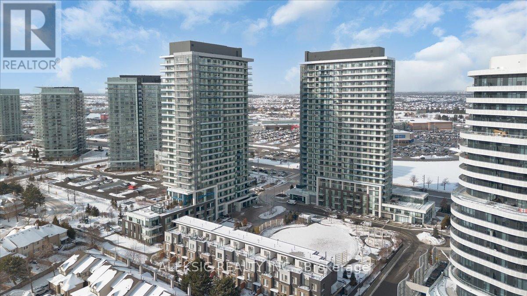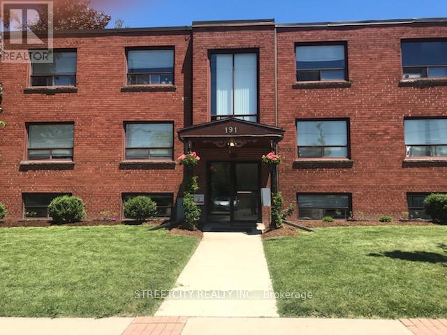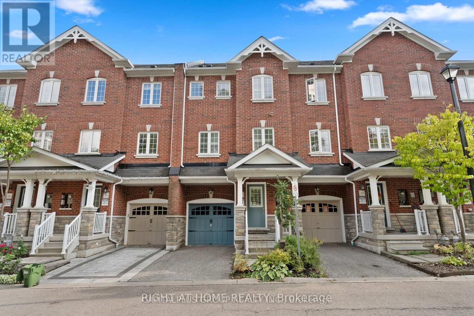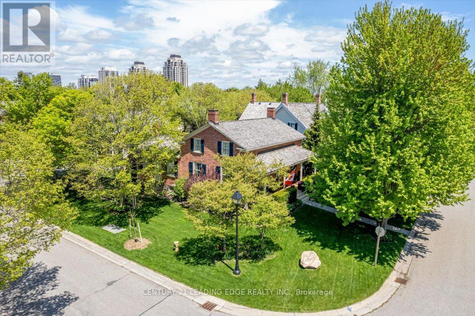2003 - 500 Brock Avenue
Burlington, Ontario
PENTHOUSE Condo 2 Bed, 2 Bath with Parking & Locker. Welcome to this luxurious upgraded Penthouse Condo in theIllumina Condo, Downtown Burlington. Modern finishings - floor-to-ceiling windows in all the rooms allow for incredible natural lightthroughout and spectacular views of the lake. The finishes throughout make this unit cozy yet very high-end. Functional, modern kitchen withFisher Paykel appliances, loads of counter space, storage and waterfall island. The open concept layout in the main living space is very invitingand perfect for entertaining. The primary bedroom has its own Dressing room and 4 pc Bathroom, the second large bedroom has built incloset and 4 pc bathroom. With easy access to all the beautiful amenities and community that Downtown Burlington has to offer, shopping,coffee shops, restaurants, lake views, walk on the pier, art gallery, performance arts centre etc. Conveniently situated close to the GO trainstation and highway access, this penthouse unit offers both luxury living and practical convenience. ** See Virtual Tour ** (id:61852)
RE/MAX Premier Inc.
51 Burnt Bark Drive
Toronto, Ontario
Forget the Winter Blues and Come Visit this renovated 3-Bedroom Home in a Family-Friendly Scarborough Neighbourhood where space, comfort and community come together. Offering over 2,500 sq. ft. of well-maintained living space. This home provides excellent potential to customize to your taste. The functional layout features a large living and dining area with hardwood floors ideal for entertaining, plus a family room with a brick fireplace that serves as a cozy retreat. The spacious eat-in kitchen overlooks the backyard with ample green space. The upper level includes a generous primary bedroom with 4-piece ensuite, two additional bedrooms, and a 4-piece main bath. The fully finished basement offers a rec room and brand-new carpet, 4-piece bathroom, and extra space for storage or in-law use or rental potential. Double-Car Garage and Two Driveway Parking. Conveniently located across from a park and close to community centres, Pacific Mall, schools, and transit including Milliken GO Station and TTC. This is more than a house -- it's a place to settle in, grow and truly enjoy the best of North Scarborough living. (id:61852)
Right At Home Realty
1105 - 625 Sheppard Avenue W
Toronto, Ontario
This stunning penthouse featuring a 1+1 at Bayview & Sheppard is a dream. Flooded with natural sunlight and finished with light, elegant finishes, this unit comes fully furnished with high-end furniture, all Miele high end appliances included, and roller blinds. This suite offers a spacious den that can serve as a second bedroom or home office. Enjoy 1 parking and an open-concept layout with premium touches throughout. The building boasts concierge, a fitness centre, co-working & social lounges, landscaped terraces with BBQs, and resident services, while the neighbourhood puts Bayview Village Shopping Centre, cafés, restaurants, grocery stores, and the Sheppard Subway line just steps away - all combining for the perfect blend of luxury, convenience, and turnkey urban living. Don't miss out, a must see. Can be a short term lease if needed. (id:61852)
World Class Realty Point
2513 - 1001 Bay Street
Toronto, Ontario
This One Bedroom Unit is Perfectly located At The City On The 25th Floor! This Corner Suite Boasts Great City Views, Move In Ready With Carpet Free Thru out the Unit. Updated Bathroom With Shower Room. Great Value To Be In The Downtown Core. Steps To U Of T, Queen's Park, Close To Ryerson, Yorkville, Restaurants And So Much More! 98 Walk Score! Amazing Facilities (Newly Renovated). Floor Plan Attached. (id:61852)
Century 21 King's Quay Real Estate Inc.
70 Granger Avenue
Toronto, Ontario
This Stunning Custom-Built Residence Showcases 4+2 Bedrooms, 5 Bathrooms, And An Exceptionally Rare & Functional Layout Featuring Separate Living, Dining, And Family Rooms Spanning Two Elegant Main Levels-A True Architectural Standout. Thoughtfully Designed With High-End Finishes Throughout, The Home Boasts A Luxury Chef's Kitchen With Sleek Built-In Cabinetry, Perfect For Entertaining And Everyday Living.The Upper Level Offers Four Spacious, Sun-Drenched Bedrooms Including A Lavish Primary Retreat With A 4-Piece Ensuite And Walk-In Closet, Plus A Unique Secondary Bedroom With Its Own Ensuite Overlooking The Front Of The Home. The Fully Finished Basement Features A Separate Entrance With Two Bedrooms, A Den, And Rough-In For A Kitchen-Ideal For An In-Law Suite, Home office, Or Exceptional Future Rental Income Potential. Perfectly Situated On A Quiet Dead-End Street Just Steps To Scarborough GO Station, Quick Commute To Downtown Union Station, Top-Rated Schools (John A. Leslie PS, R.H. King Academy), Major Amenities, And The Breathtaking Bluffer's Park. (id:61852)
Homelife Landmark Realty Inc.
Exp Realty
Lot # 7 - 1310 Camel Lake Road
Muskoka Lakes, Ontario
Vacant Land for lease on Camel Lake Road in Bracebridge. $100 per month per acre, 15 acres available if needed. Except for spots 8 (3 acres) and 9 (2 acres), all the other spots are 1 acre. Frontage on Camel Lake Road. Surrounded by lush woodlands, a secluded driveway meanders throughout the entire land. Close to Muskoka lakes, 20 mins drive to Bracebridge, 25 mins drive to Huntsville,16 mins drive to Hatchery Falls. (id:61852)
Le Sold Realty Brokerage Inc.
511 - 383 Sorauren Avenue
Toronto, Ontario
Welcome to this bright, contemporary suite in one of Toronto's most sought-after neighbourhoods. The spacious layout is bathed in natural light from expansive windows, while the sleek, modern kitchen opens effortlessly into the living and dining areas-ideal for entertaining or relaxed day-to-day living. Step outside and immerse yourself in everything Roncesvalles has to offer, from Sorauren Park and the popular Farmers' Market to an array of charming cafés and local shops, all just steps away. Commuting is effortless with exceptional access to three TTC lines, the UP Express, and multiple transit options. Residents enjoy premium amenities including a fully equipped fitness centre, a stylish party room, pet-friendly policies (with restrictions), and ultra-fast Beanfield internet. More than just a place to live, this is a lifestyle opportunity in one of Toronto's most vibrant communities. (id:61852)
Robin Hood Realty Limited
1002 - 8188 Yonge Street
Vaughan, Ontario
Exceptional penthouse residence at 8188 Yonge Street, perfectly positioned at the prestigious Yonge &Uplands intersection in one of Thornhill's most desirable neighbourhoods. Offering an impressive total of4,202 sq ft. of living space, including 2,290 sq ft of refined interior living plus a remarkable 1,912 sq ft private rooftop terrace. This rare corner suite features floor-to-ceiling windows, abundant natural light, and expansive panoramic views. Thoughtfully designed with 3 bedrooms plus den, including two primary suites with private ensuites, a third bedroom, and 3 full bathrooms. Finished with a modern kitchen featuring premium Miele appliances and in-suite laundry. A truly one-of-a-kind offering combining luxury, privacy, and an elite location. Unmatched convenience with the future Yonge subway extension at your doorstep, providing seamless access throughout the GTA. Steps to parks, trails, and the renowned Uplands Ski Centre, offering year-round recreation in a rare, nature-rich urban setting (id:61852)
RE/MAX Your Community Realty
101 Avani Avenue
Markham, Ontario
Never lived-in, brand new townhome located in a highly sought-after Markham community. This modern residence features a functional open-concept layout with contemporary finishes throughout, spacious principal rooms, and abundant natural light. Thoughtfully designed for today's lifestyle with BRAND NEW appliances, which include an 85" Samsung 4K TV, ample storage, and quality craftsmanship. Over $50K renovation upgrade!! Ideally situated minutes from parks, top-ranked schools, transit, shopping, and major highways. A turnkey opportunity offering both comfort and long-term value-perfect for end-users or investors alike. (id:61852)
Condowong Real Estate Inc.
3203 - 12 Gandhi Lane
Markham, Ontario
Welcome to Pavilia Towers in High Demand Ultra-Convenient Neighbourhood, Bright & Spacious 1+1 Newer Condo Higher Floor Unit Has 2 Washrooms, Freshly Painted, 666 Sqft- Largest Model Of 1+D Unit In The Building. 9ft Ceiling & Huge Windows, Large Dining Area Combined With Open Concept Modern Kitchen Features High-End B/I Appliances. From Living Area Walk-Out To The Balcony With Beautiful East Exposure. Primary Bedroom Has A 3-Pc Ensuite, Good Size Den with Sliding Door Could Be Used As Home Office Or 2nd Bedroom. Top-Tier Amenities Including Impressive Fitness Centre, Stylish Lounge Area, A Sparkling Indoor Pool, and 24 Hr Concierge.. Easy Access to Hwy 404/407, Close To Banks, Restaurants, Grocery Shopping, and Public Transit At Doorsteps. (id:61852)
Homelife New World Realty Inc.
709 - 38 Water Walk Drive
Markham, Ontario
New Riverview Luxurious Building In The Heart Of Markham.2 Bedrooms 3 Bathrooms Plus Den with door easily transfer into third bedroom. Luxury Features: Prime Location In The Heart Of Markham Centre Steps To Whole Foods, Lcbo, Go Train, Vip Cineplex, Good Life And Much More Minutes To Main St. Unionville Public Transit Right In Front, 3 Minutes To Highway . (id:61852)
Bay Street Group Inc.
404 - 70 Annie Craig Drive
Toronto, Ontario
**Welcome to your dream condo in the heart of Humber Bay Shores.** This stunning two-bedroom, two-bathroom corner suite showcases breathtaking views of Lake Ontario and the scenic waterfront boardwalk, offering a serene and truly picturesque lakeside lifestyle.Designed with a thoughtfully planned open-concept layout, the home is filled with natural light through expansive floor-to-ceiling windows that frame the surrounding views and enhance the sense of space. The modern kitchen blends style and function seamlessly, featuring premium appliances, sleek finishes, ample cabinetry, and generous counter space-perfect for everyday living and entertaining.The spacious primary bedroom serves as a private retreat with a walk-in closet and a beautifully appointed ensuite. A well-proportioned second bedroom and full second bathroom provide flexibility for guests, a home office, or additional living space.Step outside your door to enjoy exceptional building amenities, waterfront trails, boutique shops, cafés, and effortless access to transit and major routes. Whether you're relaxing by the lake or embracing the vibrant Humber Bay Shores community, this exceptional condo delivers the perfect balance of luxury, comfort, and convenience.**Experience refined lakeside living where elegance meets everyday ease.**- (id:61852)
RE/MAX West Realty Inc.
100 - 107 Bristol Road E
Mississauga, Ontario
Welcome to this bright and move-in-ready townhome nestled in one of Mississauga's most sought-after neighbourhoods. Impeccably maintained, this stunning residence offers a functional and inviting layout featuring 3 generously sized bedrooms, 2 bathrooms, and a fully finished basement, perfect for a family room, entertainment space, home office, or growing family needs. The tastefully renovated kitchen is a true highlight, showcasing quartz countertops, a stylish backsplash, pot lighting, stainless steel appliances, an electric fireplace, and a built-in TV-delivering both style and comfort with quality finishes throughout. The open-concept living area walks out to a private, maintenance-free balcony, ideal for BBQs, entertaining guests, or relaxing with family and friends...an added outdoor retreat for everyday enjoyment. Conveniently located just minutes from Highways 403 and 401, public transit, GO Stations, Square One Shopping Centre, fitness centers, banks, cafés, restaurants, and all essential amenities. This home offers the perfect blend of comfort, style, and unbeatable convenience. A true gem in a prime location, THIS IS a MUST-SEE property you won't want to miss! (id:61852)
Century 21 Best Sellers Ltd.
(Bsmt) - 5657 Raleigh Street
Mississauga, Ontario
Separate entrance basement apartment in sought after Churchill-meadows community. New kitchen (2024). New Fridge(2024). Own laundry. Convenient location close to amenities and parks. A few minutes walk to high schools(public and catholic), Sobeys Grocery Store and Restaurants. Minutes drive to Erin Mills Town Center and Credit Valley Hospital, Easy Access to highway 403, 407 and 401 (id:61852)
Bay Street Integrity Realty Inc.
86 Tuscarora Drive
Toronto, Ontario
North York Location! Newly Renovated Cozy All Brick Family Home On A 27.73' x120 Ft Corner Lot, Super Bright & Spacious 3+1 Bedroom South Facing Raised Bungalow. Many Recent Upgrades: New Quality Engineered Hardwood Flrs And 2 New Renovated Bathrooms On Main Level. From Living Room Walkout To Good Size Balcony. Updated Large Eat In Kitchen W/Quartz Countertop. Finished Walkout Bsmt W/Sep Entrance, Hardwood Flooring, Kitchen, One Bedroom, One Big Open Rec Room To Meet Your Need. Freshly Painted. Newer Replaced Windows. Wider Driveway Could Park 3 Cars, Newer Furnace(2024). Close To 24 Hrs Ttc Bus, Hwy 404, Parks, Schools, Shopping, Seneca College. Great Opportunity For Own Use & Potential Rental Income. (id:61852)
Homelife New World Realty Inc.
B1404-715 Davis Drive
Newmarket, Ontario
Modern 2 Bedroom + Den, 2 Bathroom condo on the 14th floor at 715 Davis Dr, Unit B1404, featuring Davis Drive views and approx. 1,100 sq ft including balcony. Open-concept layout with upgraded kitchen island, and 24" over-the-range microwave. Spacious primary bedroom with ensuite. Separate den ideal for home office. Includes parking and locker. Prime Newmarket location close to transit, shopping, Southlake Hospital, and highways. Rent $3,000/month. (id:61852)
Home Standards Brickstone Realty
232 - 9580 Islington Avenue
Vaughan, Ontario
Spectacular Executive Style Townhouse, Located In Prime Sonoma Heights Neighbourhood. This Home Features Over 1100 Sqft. Of Living Space With 2 Bedrooms And 3 Bathrooms. Open Concept Layout With 9Ft Ceilings. All Stainless Steel Kitchen Appliances And Granite Countertop. Walking Distance To All Amenities; Shops, Banks, Schools, Transit, Restaurants, Etc. Beautiful 3rd Floor Terrace Overlooking Woodbridge- Over 300Sqft Of Outdoor Space Perfect For summer BBQs (id:61852)
Right At Home Realty
1402 - 66 Forest Manor Road
Toronto, Ontario
Welcome to the prestigious EMERALD Condos, ideally located at the heart of Don Mills & Sheppard in North York. This prime location offers unbeatable convenience with direct access to the subway, Highways 401 & 404, and multiple public transit options, making commuting effortless. This well-designed suite features two split bedrooms, providing excellent privacy, along with two full bathrooms, both equipped with showers. The unit also includes one parking space and one locker. The open-concept layout is spacious and filled with natural light, offering unobstructed city views. The unit boasts hardwood flooring throughout, freshly painted interiors, and newly installed modern light fixtures. Residents enjoy access to luxury amenities, including a fully equipped fitness centre, indoor swimming pool, party room, and 24-hour concierge and security. Located directly across from Fairview Mall, with T&T Supermarket, restaurants, and shops just steps away, this is a rare opportunity to own a premium condo in one of North York's most desirable neighborhoods. (id:61852)
RE/MAX Excel Realty Ltd.
1905 - 120 Homewood Avenue
Toronto, Ontario
This Is Your Chance To Live In The Verve Community! Come And Check Out This Beautiful fully furnished 1 Bedroom Apartment In The Heart Of Toronto! Enjoy Your Unobstructed Views Out Your Bedroom Window, Or A Morning Coffee On Your Private Balcony Watching The Sunrise! Steps Away From The Ttc, Shopping Groceries, Restaurants, And Much More! Furnished and Unfurnished option available (id:61852)
Homelife/miracle Realty Ltd
E30 - 110 Activa Avenue
Kitchener, Ontario
Welcome to this beautifully maintained and modern townhome offering a functional and stylish living space in a highly sought after community. Featuring vinyl flooring throughout and sleek pot lights that enhance the bright, open concept layout, this home offers a contemporary feel with fantastic natural light. The main living area is well designed for both everyday living and entertaining, with generous ravine views and functional layout. Spacious bedrooms provide comfort and privacy, featuring a full bath upstairs and large closets. Located in a family friendly neighbourhood close to parks, schools, shopping, transit, and major highways, this is an excellent opportunity to lease a move in ready home in a prime location. (id:61852)
Red House Realty
2203 - 2560 Eglinton Avenue
Mississauga, Ontario
Ready to Move In! This beautifully appointed 1 Bedroom + Den, 2 Bath condo offers a versatile layout, with a spacious den ideal for a second bedroom or home office. Enjoy modern finishes throughout, a gourmet kitchen perfect for entertaining, and hardwood flooring that adds warmth and style.Take in spectacular south-east views of the Mississauga and Toronto skyline from your living space. Includes 1 parking spot and 1 locker for added convenience.Ideally located close to shopping, hospital, schools, major highways, and the MiWay transit system, making this an exceptional opportunity for professionals, first-time buyers, or investors alike. (id:61852)
Aleksic Realty Inc.
191 Broadway Street
Mississauga, Ontario
Rare Opportunity in the Heart of Streetsville! Pride of ownership shines in this quiet, well-maintained 6-plex walk-up located in one of Mississauga's most desirable, walkable communities. The building has 4 x 2 bedroom units and 2 x 1 bedroom units. Fully tenanted and never vacant, this turnkey investment offers strong, consistent income with a +4.3% cap rate (financials attached). The property features radiant heating, coin-operated shared laundry, and surface parking for 8 vehicles. Each unit is separately metered with 6 electrical panels and disconnects, providing operational efficiency and long-term stability. Inside, you'll find 4 fully renovated and 2 partially updated units, all occupied by, respectful tenants who contribute to a true community atmosphere (no LTB issues here). The sale includes 6 fridges, 6 stoves, and 3 microwaves. Significant upgrades have been completed by the owner (see attached list with years), ensuring low maintenance and peace of mind for years to come. Perfectly situated steps to Streetsville's charming shops, cafés, and amenities, minutes to Hwy 401, and a short walk to the GO Train-ideal for commuters and future tenant demand. A solid, income-generating property in a prime location-ideal for the savvy investor seeking stability, community, and long-term growth.VTB of upto 40% available (id:61852)
Streetcity Realty Inc.
39 Eastern Skies Way
Markham, Ontario
Welcome to this cozy 3-storey townhouse with 4 bedrooms, 4 washrooms at the heart of Wismer Commons. , enjoy the newly-renovated rooms with kitchen appliances, laundry washer and dryer, all wooden flooring with no carpet, seeing is believing! a property that shows genuine care and attention throughout,a rare lease opportunity offering a fresh, comfortable, fully furnished and completely move-in ready for professionals or families,settled In this most desirable neighbourhood of Markham, close to top-ranking Bur Oak SS and Wismer PS, and only steps to plazas, groceries, banks, trails, and the Mount Joy GO Train Station that will take you straight to downtown Toronto. (id:61852)
Right At Home Realty
14 Alexander Hunter Place
Markham, Ontario
Welcome to this beautifully renovated home in the heart of Markham's coveted Heritage Community. Step inside and be captivated by a thoughtfully updated interior that seamlessly blends timeless charm with modern comfort. Featuring stylish finishes and bright, open-concept living spaces with soaring 9' ceilings, this home offers an inviting atmosphere perfect for both everyday living and entertaining. Careful attention has been paid to preserving the homes historic character while incorporating the conveniences of contemporary design. The result is a warm, sophisticated space where old-world elegance meets todays lifestyle. At the rear of the property, an oversized 26 x 35 garage offers exceptional versatility. With soaring 10' ceilings on the main level, a 9' basement, full insulation, a gas heater, 60-amp service, and full plumbing, it's a dream setup for car enthusiasts, hobbyists, or those in need of extra storage. The second-floor loft above the garage offers the perfect retreat for a home office, creative studio, or potential guest suite. Additional features include an in-ground sprinkler system and a quiet, tree-lined street surrounded by other charming heritage homes. Enjoy a highly walkable lifestyle with shops, cafes, and parks just steps from your door. This is more than just a home - its a rare opportunity to own a piece of Markham's rich history, thoughtfully reimagined for modern living. (id:61852)
Century 21 Leading Edge Realty Inc.
