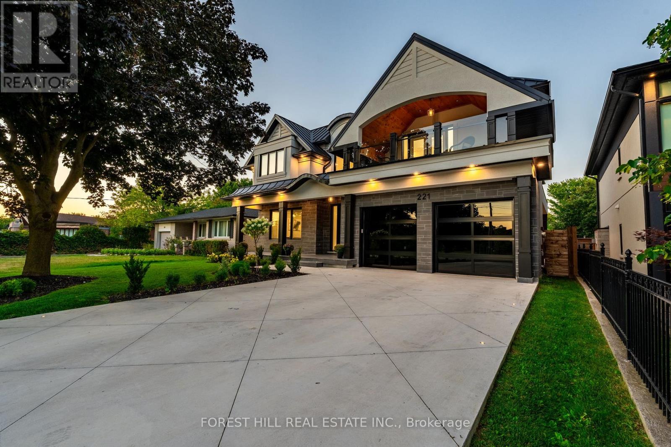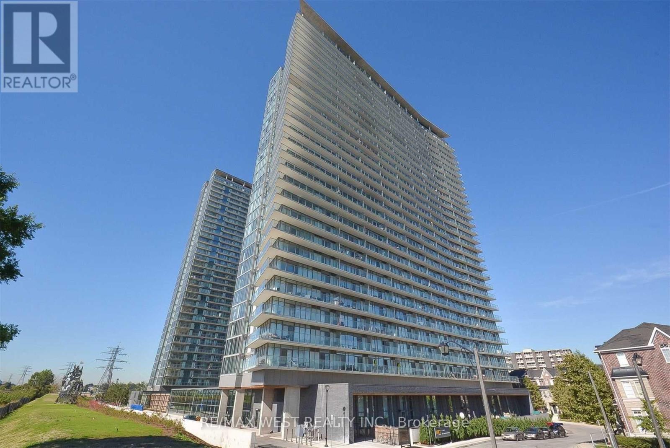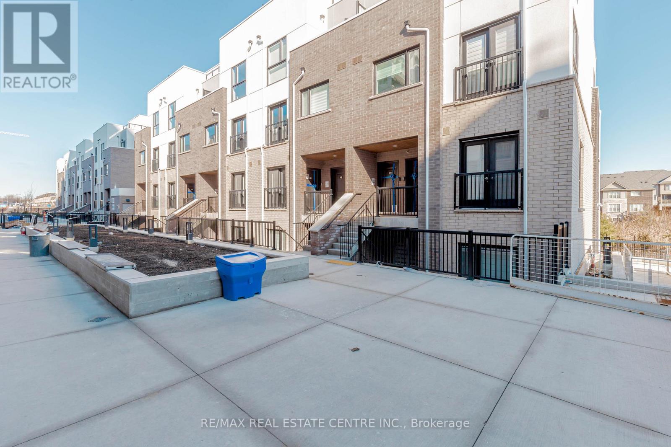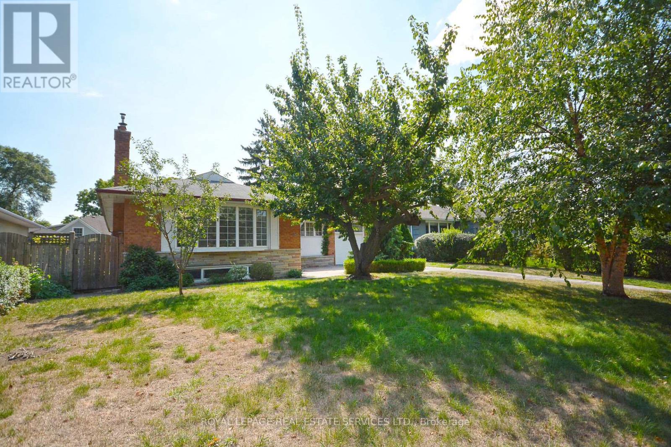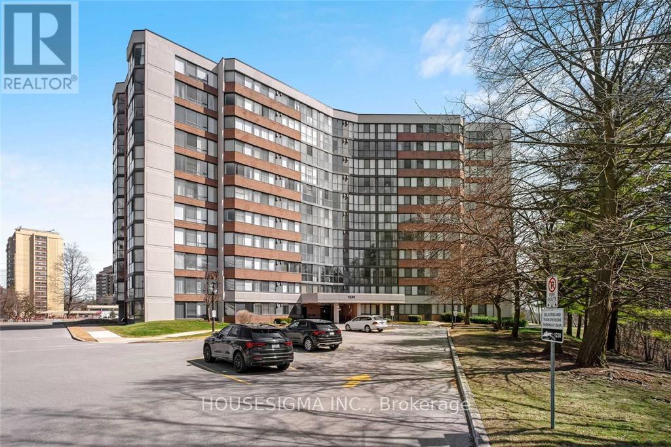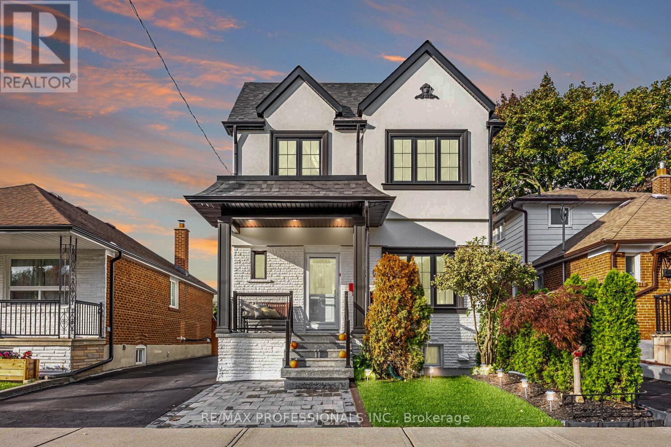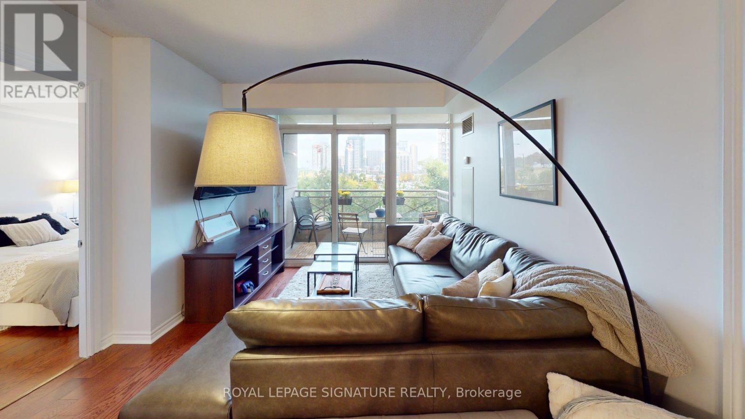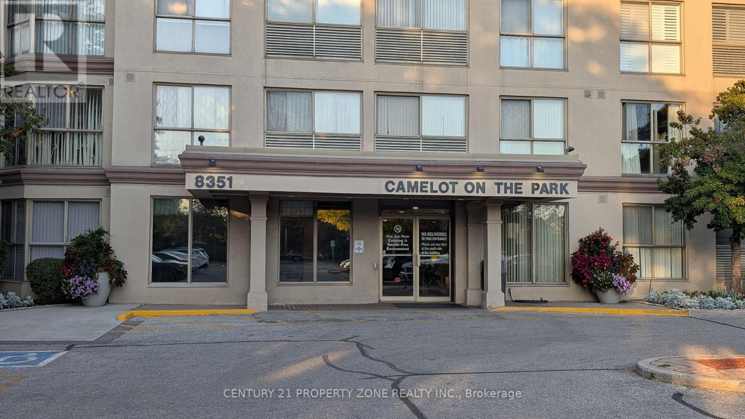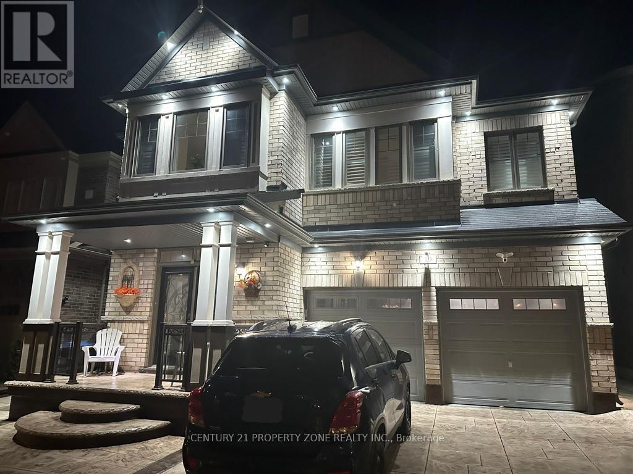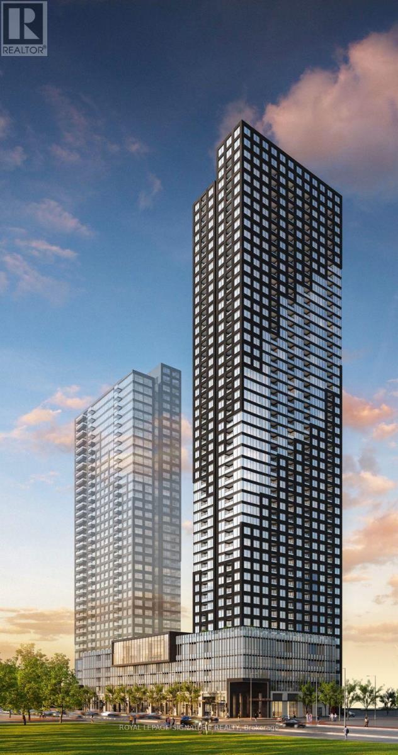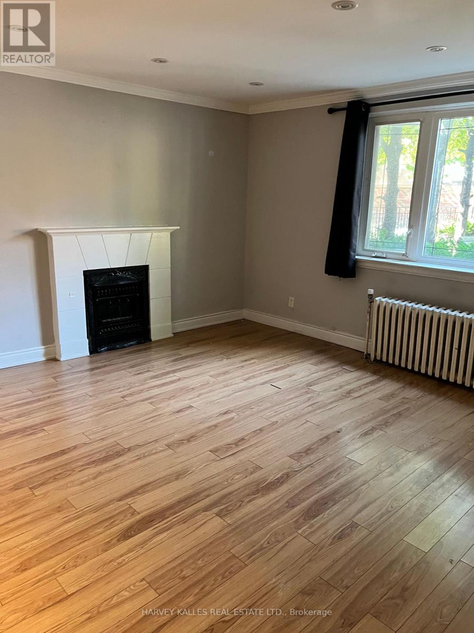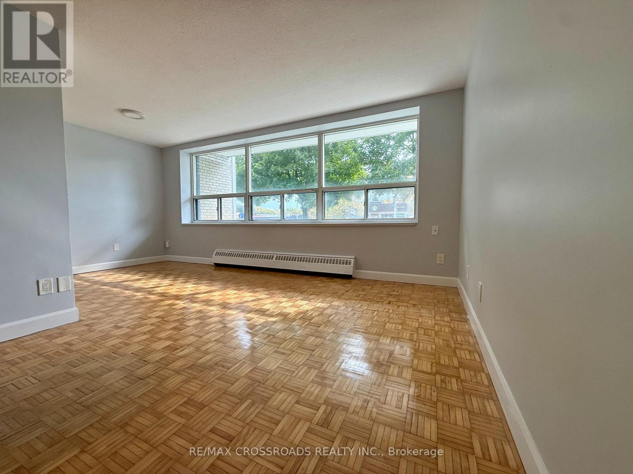221 Morden Road
Oakville, Ontario
Introducing a truly exceptional family residence in Oakville, where luxury and functionality converge. This custom home with a living space of approximately 4,300sqft above grade and 2,200sqft basement sits on a deep lot with no houses in front and a serene park view for ultimate privacy. Just minutes from the lake and the charm of downtown Oakville, it blends timeless craftsmanship with modern smart living. Fully integrated with a Control4 system, built-in speakers, and security cameras, this smart home is designed for convenience and security. Comfort abounds with heated washroom floors, 2 furnaces, and 2 ACs. Elegant electric fixtures and custom window coverings enhance every detail. The basement offers a huge bedroom, spacious recreation room for entertainment or exercise, wine cooler, and a beautiful walk-up. Step inside to discover soaring 12-13ft ceilings in every bedroom, a stunning sitting area on the second floor, and a massive skylight that fills the home with natural light. The kitchen is a chefs dream, featuring a servery, pantry, custom wine racks, and a massive island, equipped with premium Wolf and Sub-Zero appliances. Entertain in the backyards covered patio with fireplace, or unwind on the front balcony that brings cozy cabin vibes. The exterior is equally impressive, with a massive concrete and heated driveway accommodating 10 cars no more shoveling snow! , metal roofing, professional landscaping with mature trees in the backyard, and a full sprinkler system. Set in one of Oakville's most desirable neighborhoods, this home is just minutes from top-rated schools, community centers, and parks making it a safe and nurturing environment for families to grow. Truly a masterpiece that blends design, comfort, and technology on an unmatched lot this home is more than just a place to live, its a lifestyle. (id:61852)
Forest Hill Real Estate Inc.
813 - 103 The Queensway
Toronto, Ontario
Rare Offering Of A Gorgeous Corner Unit Located Minutes To Downtown Toronto. Lots Of Natural Sunlight With Floor To Ceiling Windows. Large Balcony With 2 Walk-Outs. High Ceilings, 2 Washrooms, Parking, 24 Hour Concierge/Security. Resort-Like Amenities Will Amaze You. Indoor And Outdoor Pools, Tennis Court, Excellent Gym. Imagine Walking Into This Gorgeous Unit On Your Move In Day With A Brand New Flooring Layed Just For You. Yes! You Get To Choose Your New Flooring. See Attachments For Floor Samples. (id:61852)
RE/MAX West Realty Inc.
123 - 349 Wheat Boom Drive E
Oakville, Ontario
Welcome to Oakvillage by Minto. This stylish end unit townhome offers nearly 1,100 sq ft of thoughtfully designed living space, 2 large bedrooms, 2 full bathrooms, upgraded kitchen, one private patio, and a terrace that backs on to green space. Enjoy an open-concept layout with laminate floors throughout and high ceilings for an open airy feel. The sleek kitchen is equipped with stainless steel appliances, herringbone backsplash, quartz countertops, and breakfast bar. The primary bedroom includes a large walk-in closet with a private ensuite bathroom. This location boasts easy Access to the 407, 403, QEW and Oakville GO Station. Less than a 15 minute drive to main areas in Mississauga. Lots of department stores, shopping plazas, upscale restaurants, high rated schools and public transit right at your door step! **Unlimited 1.5 GB internet included* (id:61852)
RE/MAX Real Estate Centre Inc.
Upper - 1144 Sarta Road
Oakville, Ontario
This Main Floor Family Home Offers Tons Of Living Space In A Quiet Neighbourhood Minutes To Everything. Hardwood Floors Throughout, Living Room With Bay Window And Fireplace, Kitchen With Built-In Appliances, Breakfast Area With Walkout To Deck And Gardens. 3 Good Sized Bedrooms With Hardwood Floors And Closets, Updated Main Bath, Parking And Laundry (id:61852)
Royal LePage Real Estate Services Ltd.
1105 - 1230 Marlborough Court
Oakville, Ontario
Enjoy luxury living in this bright, west-facing penthouse offering exceptional space, light, and comfort. This beautifully updated 2+1 bedroom suite features a generous layout, modern finishes, and stunning treetop views overlooking McCraney Valley Park.The large eat-in kitchen provides ample cabinetry and counter space, while the in-suite laundry room adds valuable extra storage. The primary bedroom includes a renovated ensuite bath and a huge walk-in closet. The second bedroom is perfect for guests or a home office, and the sun-filled den offers an ideal spot for reading, yoga, or creative work.This well-maintained and secure building offers beautifully landscaped grounds, a strong sense of community, and a newly renovated residents' lounge with regular social activities.Located at the end of a quiet cul-de-sac, the property provides easy access to the QEW, Oakville GO Station, Oakville Place, and Sheridan College. Property is staged in pictures, the furniture at the property is negotiable to be included. (id:61852)
Housesigma Inc.
56 Parker Avenue
Toronto, Ontario
Welcome to 56 Parker Ave., a beautifully renovated detached home in Etobicoke's sought-after Stonegate-Queensway neighbourhood. This family home offers 4 generously sized bedrooms and 4 full baths. The main floor features an open concept living space, a modern kitchen, a 3-piece main bath, and a private bedroom - perfect as a home office, guest room, or a flexible living space. The second floor features a spacious primary suite with a modern ensuite bath and a walk-in closet. The second floor also includes; two more spacious bedrooms, a modern main bath, & a rough-in for a secondary laundry. The finished basement boasts a separate entrance, 1 bedroom, a 3-piece bath, and a full kitchen - ideal for an in-law suite or private guest retreat. Entertain in style on the modern deck, enjoy the convenience of a private driveway with detached garage, and take advantage of the EV charger for eco-friendly living. Enjoy ample space for the whole family, whether it's relaxing, entertaining, or hosting guests. Conveniently located near great schools, parks, shopping, restaurants, and transit. Situated just minutes to major highways including the Gardiner, 427, and QEW, commuting to downtown Toronto or the airport is effortless. Experience the perfect blend of modern upgrades, thoughtful design, and prime location - the best of Etobicoke living awaits! (id:61852)
RE/MAX Professionals Inc.
207 - 5229 Dundas Street W
Toronto, Ontario
Large, well designed 2 Bedroom Den Unit With 2 Baths (1 ensuite)! Open Balcony Has A Clear Eastern View Over Park! Excellent Open Concept Split Bedroom Layout! Engineered Hardwood Flooring! Large Kitchen With Centre Island! 1 Owned Parking Included! Super Convenient Etobicoke Location Steps (really!) To Ttc Subway & Go Kiss & Ride Kipling Station, Shopping & More! Spectacular Tridel Building Loaded With State Of The Art Amenities Including Guest Suites, Pool, Virtual Golf & More! (id:61852)
Royal LePage Signature Realty
403 - 8351 Mclaughlin Road S
Brampton, Ontario
Looking for a good sized condo in the heart of Brampton for a very reasonable rent.....Look no further. Fully updated 1 bedroom + den suite on the top floor of a low rise, professionaly manged building. Ideal for a couple or a small family, this amazing unit offer quiet and comfort. Backing onto serene ravine trails, lots of natural light, S/s appliances and quartz kitchen countertops, Carpet free, ensuite laundry with extra storage space. Unit comes with a private locker and one underground parking spot. It is close to Sheridan College, shopping plazas, Brampton Go, Hwy 410 & Hwy 407 and walking trails. (id:61852)
Century 21 Property Zone Realty Inc.
Upper - 10 Goderich Drive
Brampton, Ontario
Welcome to the Beautiful home with 5 Bed/3 bath on 2nd floor with an Office room, Separate Family room and Drawing and Dinning on the mainfloor in the prestegious Mississauga Rd & Mayfield Rd are in North West Brampton. Gourmet Kitchen with top of the line appliances, breakfast area, cozy family room with gas fireplace. Primary suite with 4 pc bath and a custom made walk-in closet. 2nd Floor laundry to make life convinient. Total 3 car parking (1 in Garage and 2 on the driveway). Upper unit tenant to pay 70% of the monthly utilities including hotwater tank rental. Tenant to obtain teant insurance. ***** Pictures are taken prior to current tenant's occupancy ***** (id:61852)
Century 21 Property Zone Realty Inc.
205 - 395 Square One Drive
Mississauga, Ontario
Experience luxury urban living at Condominiums at Square One District by Daniels & Oxford, ideally located in the vibrant heart of Mississauga City Centre. This brand-new Signature Studio suite features approximately 420 sq. ft. of well-designed interior space complemented by a spacious private balcony, perfect for relaxing or entertaining. Enjoy the ultimate in convenience just steps from Square One Shopping Centre, Sheridan College, restaurants, and public transit, with easy access to GO Transit and Highways 403, 401, and 407.Designed for modern living, residents have access to thoughtfully curated amenities including a state-of-the-art fitness centre with a half-court basketball court and climbing wall, co-working zones, community garden plots, lounge and dining studios, and engaging indoor/outdoor kids areas. The suite features custom contemporary kitchen cabinetry with integrated under-cabinet lighting and soft-close hardware, and a sleek custom vanity with integrated basin, showcasing craftsmanship and attention to detail throughout. (id:61852)
Royal LePage Signature Realty
26 - 3 Elm Grove Avenue
Toronto, Ontario
This charming and spacious 1-bedroom apartment located in a well-maintained, character-filled multiplex in the vibrant and convenient King West area. The unit features an open concept kitchen and living room. There is a huge picture window letting in lots of sunlight. Kitchen has ample cabinets and dishwasher. Shared laundry facilities available in the basement. Located in a quiet, professionally managed building. Please Note: No parking available on-site. Heat and Water are included. Hydro is paid by tenant. Suitable for a single occupant or couple. Available for November 1, 2025 occupancy. (id:61852)
Harvey Kalles Real Estate Ltd.
103 - 363 Lakeshore Road E
Mississauga, Ontario
Sunny 1 Bedroom apartment in an awesome location - close to groceries, Starbucks, transit, shops and restaurants. Lots of storage. Renovate bathroom. Pantry in Kitchen. Grab your Starbucks latte from aross the street and enjoy a walk to the lake. Steps to Port Credit. Laundry pay per use. Security fobs and cameras for quick secure access to the building. Parking available at additional cost. Heat and Water included. Main Floor Unit. (id:61852)
RE/MAX Crossroads Realty Inc.
