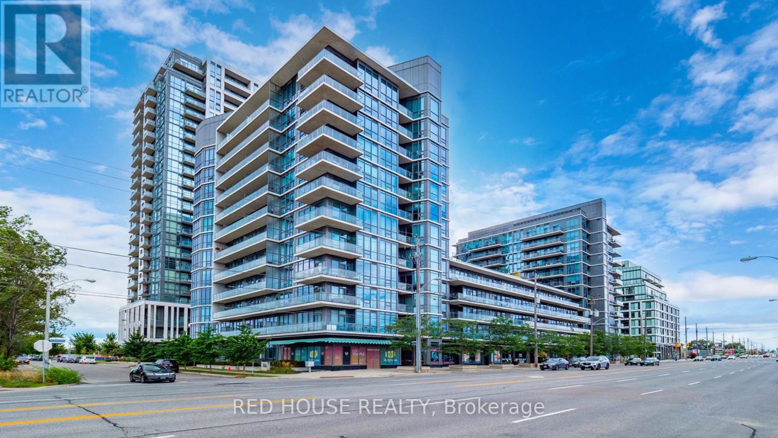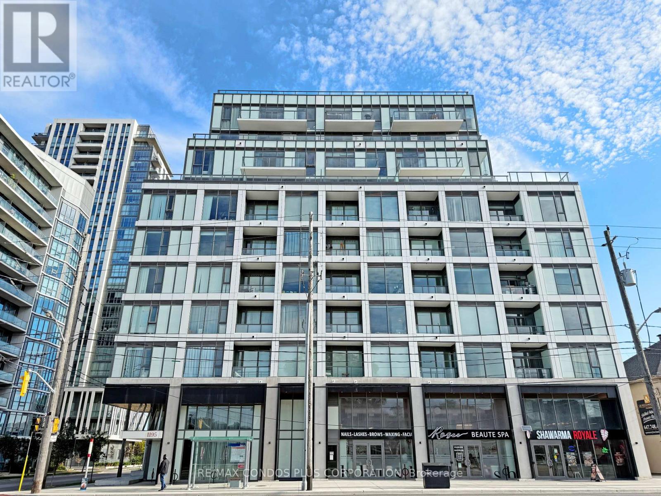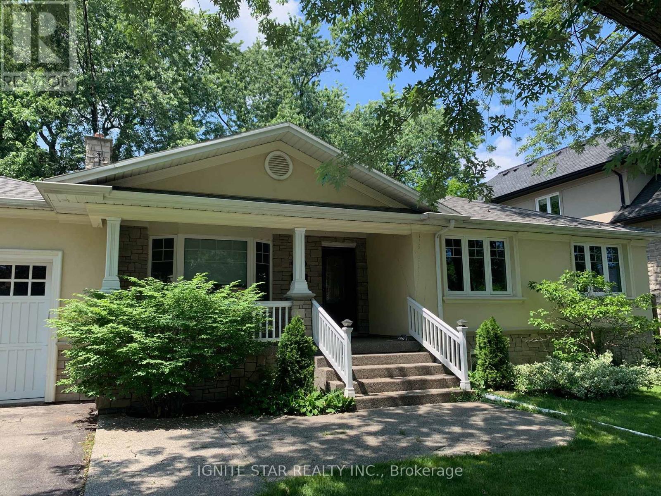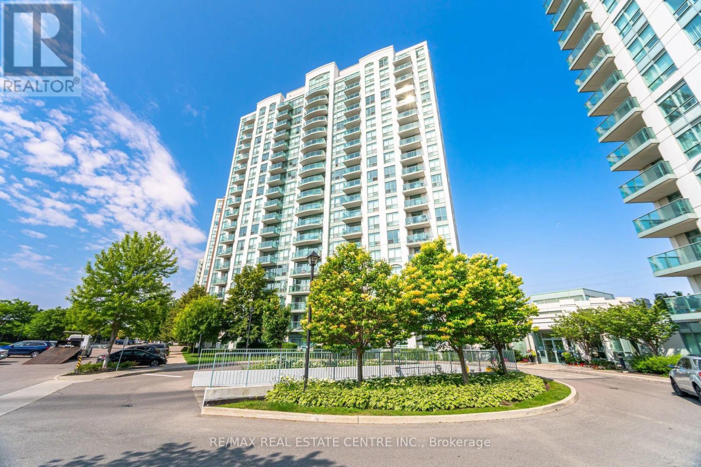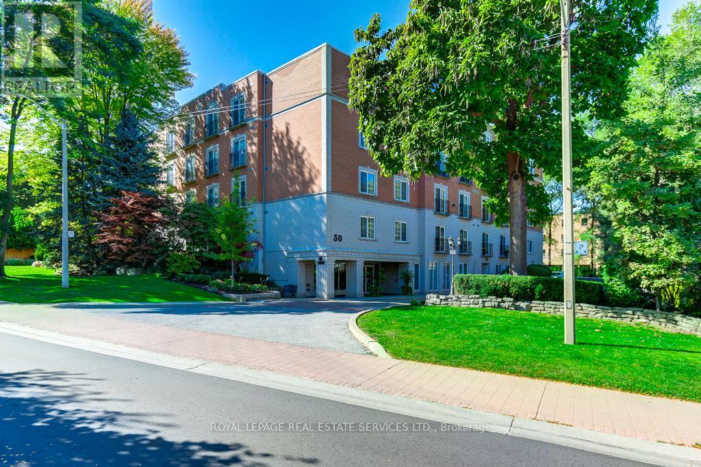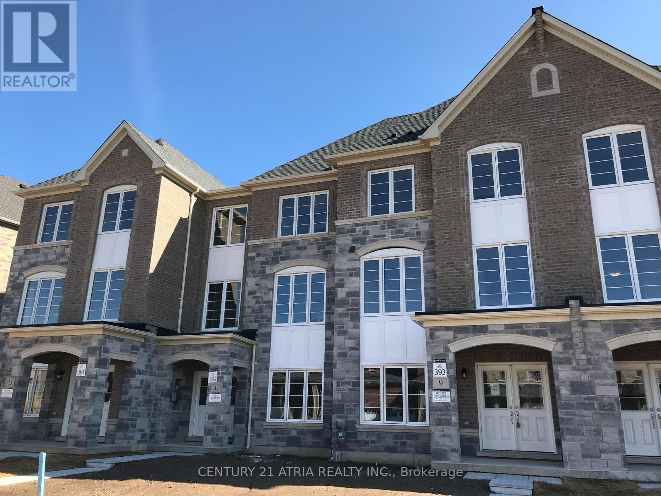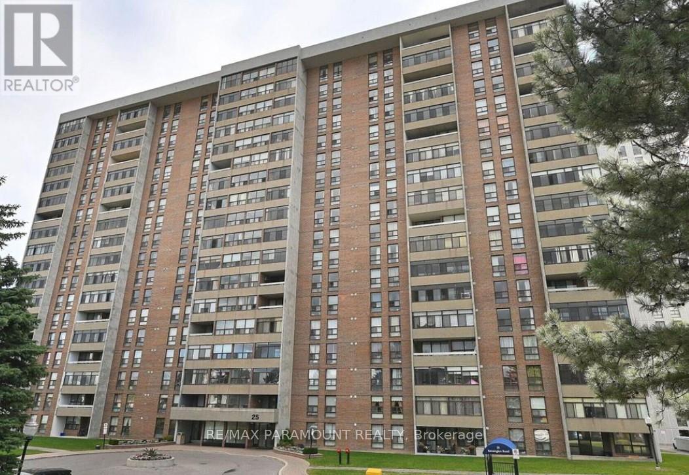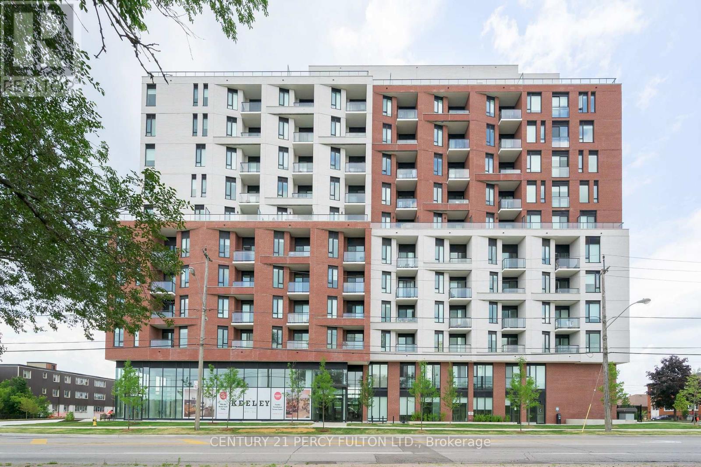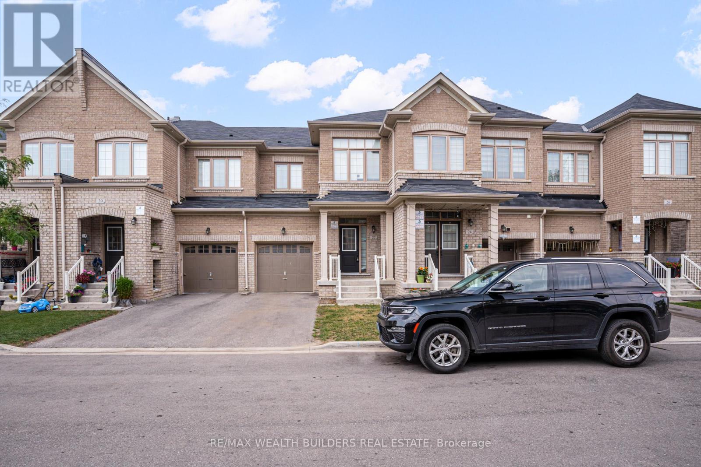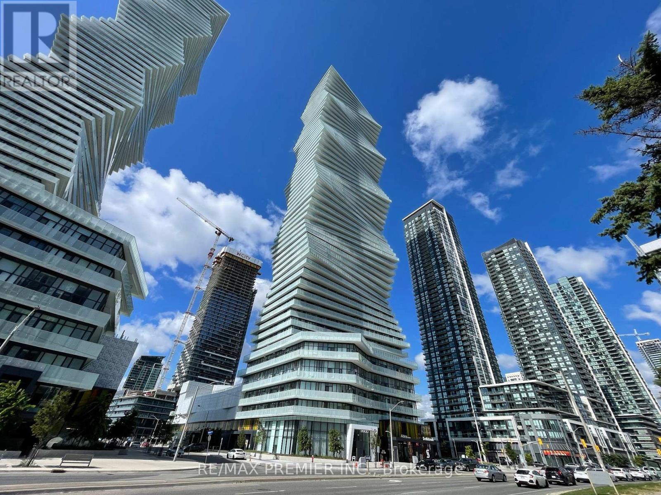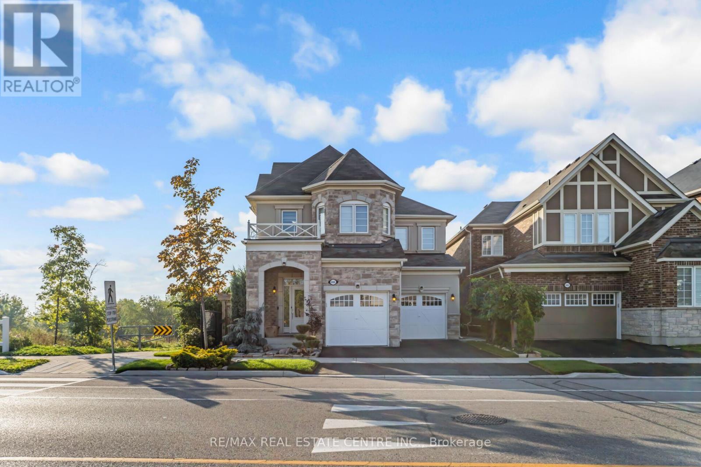604 - 1185 The Queensway Avenue
Toronto, Ontario
Welcome to this stunning 2-bedroom plus den, 2-bathroom suite offering a perfect blend of style, comfort, and convenience. This sun-filled unit features an open-concept layout with floor-to-ceiling windows, providing an abundance of natural light throughout. The modern kitchen boasts sleek cabinetry, quartz countertops, and full-size stainless steel appliances ideal for functional everyday living. Enjoy no carpets, ensuite laundry, and a versatile den perfect for a home office/ Storage. The primary bedroom includes a ensuite for added privacy. Located in the vibrant IQ Condos community, residents enjoy fantastic amenities including an indoor pool, gym, rooftop terrace, party room, and 24-hour concierge. One underground parking space included. Conveniently situated with easy access to highways, transit, shopping, restaurants, and parks, Perfect for working professionals/couples/ small Families. (id:61852)
Red House Realty
M03 - 1195 The Queensway
Toronto, Ontario
Live at Tailor Condos by award-winning Marlin Spring in South Etobicoke. This bright 1 Bed, 1 Bath suite features floor-to-ceiling windows that fill the space with natural light. Enjoy a modern kitchen with stainless steel appliances. Conveniently, the gym, library, and party room are located on the same floor as the unit for easy access. Building amenities include a concierge, parcel room, library, pet wash station, and a stylish lounge with event space and outdoor access. Enjoy the rooftop terrace with BBQs and dining areas, an ideal spot for both relaxing and entertaining. Conveniently located with easy access to major highways, including the Gardiner Expressway and Highway 427. Steps to TTC transit and minutes to Kipling GO and subway station for quick downtown access. Surrounded by everyday essentials with Costco, Sherway Gardens, grocery stores, restaurants, and cafes all nearby. A vibrant community with parks, schools, and fitness centres within walking distance. Move in Available from November 1. (id:61852)
RE/MAX Condos Plus Corporation
493 Pineland Avenue
Oakville, Ontario
Renovated 2+2 Bedrooms**, 2 Full bathrooms**. Rised Bungalow In Desirable Bronte East, Great Family Home! Hardwood** Floor through-out main level. 2 Years New-Stainless-steel Kitchen and Laundry applainces***; Huge Size bedrooms( converted from 2 bedrooms to onelarge master)**. Large living/family room** with huge south-facing** bay window. Newly upgrated kitchen** with back-yard facing window, stone countertop, stainless-steel appliances**. seperate island with built-in breakfast-bar**; Rised-Fully finished basement** with 2 large bedrooms**. Newly renavated 3 pc Bathroom**, Large den and recretion-room.** Huge-size laundry room with 2 years new** samsung front-load Stainless-steel washer and dryer**. Bright and spacous. Garage with rear-door and electronic opener&&, plus 4 Additional parking spots on Driveway. Automated garden springkler system**. Close To famous Appleby College, Close to lake, Parks, Bronte GO, Shopping & Easy Access To QEW. NOTE: "pictures illustrate the condition when it vacant" only. (id:61852)
Ignite Star Realty Inc.
109 - 4850 Glen Erin Drive
Mississauga, Ontario
One of the best Location in Erin Mills, This Incredible Executive Condo Close to Hwy 403, Within Steps to Schools Public Transit and Erin Mills Town Centre, large Corner Unit on the main floor, large pantry. Walkout to Yard/ Visitor parking to Make it Convenient for bringing in Groceries. Upgrade Kitchen Cabinet with granite counter top, new laminate floor, fresh painting, very good condition so Don't Miss it. (id:61852)
RE/MAX Real Estate Centre Inc.
101 - 30 Anglesey Boulevard
Toronto, Ontario
One of a kind opportunity in Humber Valley Village in The Kingsway Regent. A boutique building with only 26 units. Convenient to access to Humber Town , Excellent Schools, Parks, Subway ( 20 min walk)This is your chance at a unit that feels like a home. Featuring a private terrace, gas fireplace, and 9 foot ceilings. The Terrace is your exclusively and measures 38.6 ft x 13.10 ft or 500 sq feet, located in the west-facing rear garden of the building, no other unit has direct access to it. Primary suite walk-in closet is large and functional. Freshly painted, move in or update to your taste. Two washrooms, 1-3 pc, 1-4pc ensuite, plus roughed in powder room near front door (2.02 x 1.43m) Note: the gas fireplace should be inspected prior to use. (id:61852)
Royal LePage Real Estate Services Ltd.
Ph903 - 1040 The Queensway
Toronto, Ontario
Welcome to this stunning 2-storey penthouse suite, offering 862 sq ft of stylish urban living. The upper level features two spacious bedrooms, each with its own Juliette balcony, and two bathrooms, including a private 4-piece ensuite in the primary bedroom. Take in the beautiful city views on the walk out terrace from the living area! There is 1 parking spot included. The building offering a concierge, indoor lap pool, sauna, gym and party room. Located In A High Demand And TTC Accessible Neighbourhood. Minutes To Hwy 427/401/QEW. Steps From Cineplex, Restaurants, Ikea, Costco, Banks, Sherway Gardens, Walmart & Much More. 5Minute Drive To Kipling TTC And Mimico Go Station. Islington And Queensway Bus Stop A Short Walk Away. 7 Minute Walk To Sobeys. 15 Minutes To Downtown. Tenant pays hydro. Pictures taken before current tenant moved in. (id:61852)
Union Capital Realty
9 Temple Manor Road
Brampton, Ontario
3-storey and 2 Car garage Townhomes by Great Gulf Homes in Brampton West area. Bright and open concept with 9" ceiling on 2nd floor, Open concept Kitchen with Large Granite Countertop. Dark Stain for all oak stairs. Walkout to large Terrace/Balcony. Family room on main floor can be used as an office/library/in-law suite or bedroom 5. Close to Hyw 401 and 407. Approximately 2300 sq.ft as per Builder's plan. Tenants occupied under monthly lease for $3,500.00 per month. Tenants will stay or with 2 months notice to leave. (id:61852)
Century 21 Atria Realty Inc.
1902 - 25 Kensington Road
Brampton, Ontario
Excellent location in a well-maintained building! This spacious 2-bedroom, 1.5-bath condo offers an open-concept layout with a bright living area and an enclosed balcony on the 19th floor perfect for relaxation and entertaining while enjoying stunning views of Chinguacousy Park. The large primary bedroom features His & Her closets and a private ensuite bathroom, while the generous second bedroom includes a big window and ample closet space. Added convenience comes with a large in-unit storage area and 4 pc bathroom. Located within walking distance to Brampton & GO Transit, Bramalea City Centre, Chinguacousy Park, grocery stores, walk-in clinics, and schools, this unit offers unbeatable accessibility. Additional highlights:1 underground parking spot included, Optional an outdoor parking available for only $50/year (through management office), Same Floor Laundry, Pet-free building. Heat, AC, Water, WIFI & Roger TV Are Included In The Rent, Tenant Need To Pay Hydro Only. This condo combines comfort, convenience, and incredible value, don't miss your opportunity to rent it. (id:61852)
RE/MAX Paramount Realty
518 - 3100 Keele Street
Toronto, Ontario
Live Freely At The Keeley! Where Modern Living Meets The Tranquility Of Nature In Vibrant North York, Toronto. This Stunning 1-Bedroom Condo Offers An Urban Retreat With An Eastern View, Allowing You To Wake Up To Sunrises Every Day. This Thoughtfully Designed Unit Has A Functional, Open-Concept Layout With Ample Storage Space. Be Among The First Residents To Enjoy Amazing Amenities, Designed For All Ages And Stages Of Life. From A Children's Playroom, To A State-Of-The-Art Gym And All Kinds Of Interesting Spaces To Meet & Greet. Step Outside And Immerse Yourself In The Lush Greenery Of Downsview Park, A Large Destination Park Which Offers Everything From Nature and Education to Sports, Recreation, and Cultural Events. Close To Everything You Need Including Public Transportation, York University, Centennial College, Humber River Hospital & More. (id:61852)
Century 21 Percy Fulton Ltd.
22 Goulston Street
Brampton, Ontario
Welcome to 22 Goulston Street in Brampton, An inviting and freshly updated 3-bedroom, 2.5-bathroom townhouse available for lease today! This move-in ready home has been freshly painted and professionally cleaned, offering a bright, open-concept layout that's perfect for both everyday living and entertaining. Enjoy the added bonus of a full backyard, ideal for outdoor dining, family gatherings, or simply relaxing after a long day. The spacious primary bedroom features its own private ensuite, while the other two bedrooms offer plenty of space and natural light. Located in a desirable, family-friendly neighborhood close to schools, parks, shopping, and transit, this home also includes one parking space. Tenants are responsible for all utilities, the hot water tank rental, landscaping, and snow removal. Don't miss this opportunity to enjoy comfort, space, and convenience, all available immediately. (id:61852)
RE/MAX Wealth Builders Real Estate
3407 - 3900 Confederation Parkway
Mississauga, Ontario
This fully furnished 1-bedroom, 1-bathroom unit also features a spacious den with a door, perfect for a home office or additional room. Spanning554 square feet, this modern condo includes a southwest-facing balcony, providing stunning views and plenty of natural light. Enjoy theconvenience of 1 parking spot and a locker for extra storage. Available immediately, M City offers residents access to a rooftop amenity spaceand a unique podium design that mirrors the tower's prismatic aesthetic. Don't miss out on the opportunity to live in this extraordinarycommunity. Welcome to your new home at M City, an architectural icon rising 60-storeys with an eye-catching, serpentine design that embodiesfluidity and lightness. (id:61852)
RE/MAX Premier Inc.
486 Etheridge Avenue
Milton, Ontario
Welcome to this Stunning & Beautiful Mattamy's 'Windmere' Model Situated On A Premium Lot In The Most Desirable Hawthorne South Village detached home offering a perfect blend of elegance and comfort. The exterior showcases impressive curb appeal with a brick facade, landscaped front yard, and a double garage. Step inside to a bright foyer with soaring ceilings and an open-concept layout designed for modern living. The main floor features a spacious living and dining area with large windows that fill the home with natural light. The cozy family room is ideal for relaxing or entertaining, while the upgraded kitchen is a chefs dream with stainless steel appliances, sleek cabinetry, granite countertops, and a stylish breakfast bar. A walkout from the kitchen leads to the backyard, perfect for outdoor dining and gatherings. Upstairs, youll find 4 generously sized bedrooms with ample closet space, including a luxurious primary suite with a spa-like ensuite bathroom. The home also offers versatile spaces such as a formal dining room, sitting area, and a welcoming living room. Additional highlights include hardwood floors, modern light fixtures, neutral designer finishes, and plenty of storage throughout , Wifi Light switches all around the house, Pot Lights all round the house including Garage, Gas Stove , New Water heater installed last year, Culligan Reverse Osmosis & Culligan Wifi Water Softener & Chlorine Removal. Located just minutes from schools, parks, shopping, Toronto Premium Outlets, public transit, and major highways .This home offers the perfect combination of convenience and luxury. Don't miss your chance to own this exceptional property book your showing today! (id:61852)
RE/MAX Real Estate Centre Inc.
