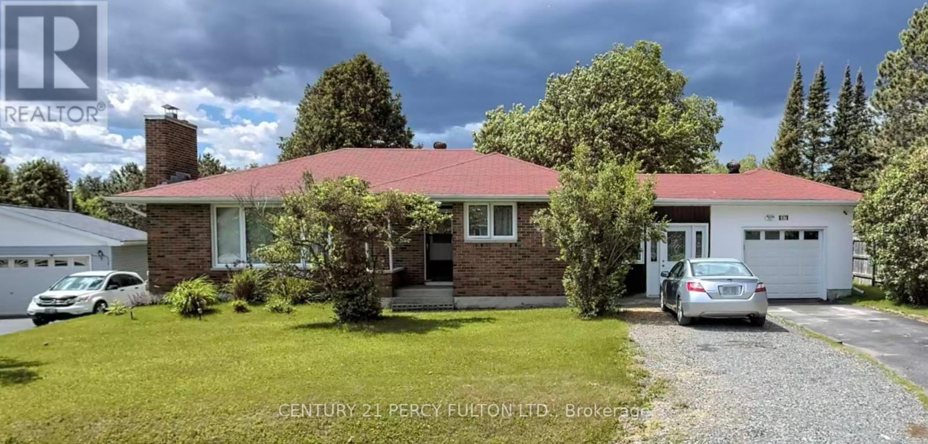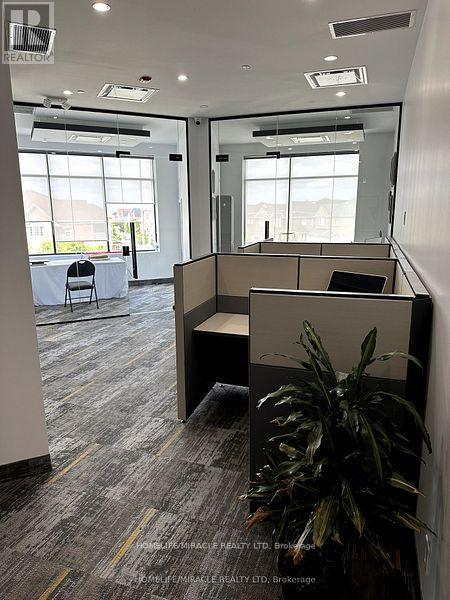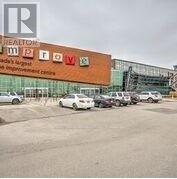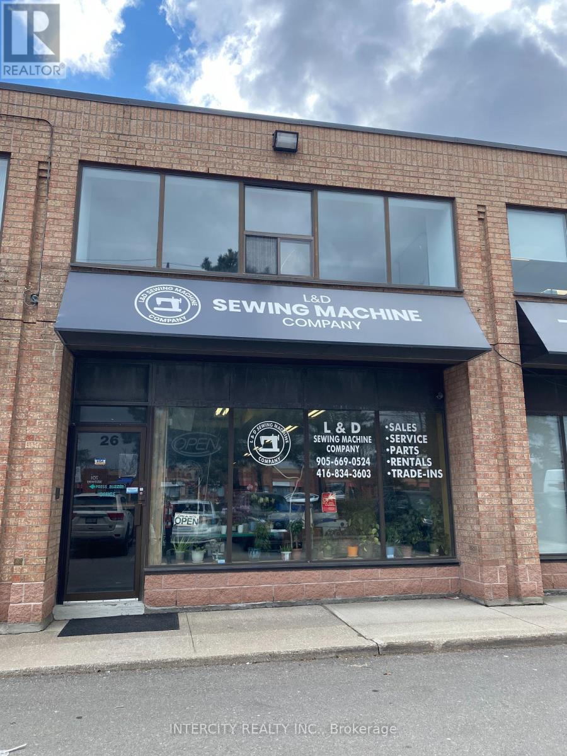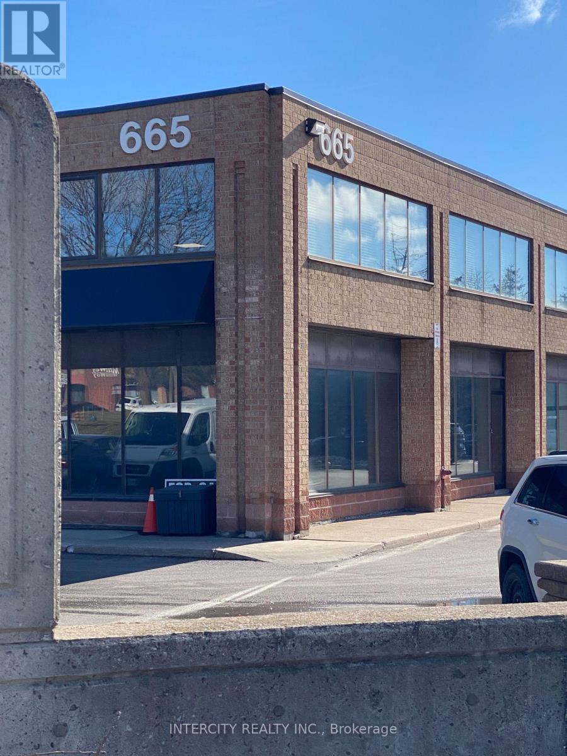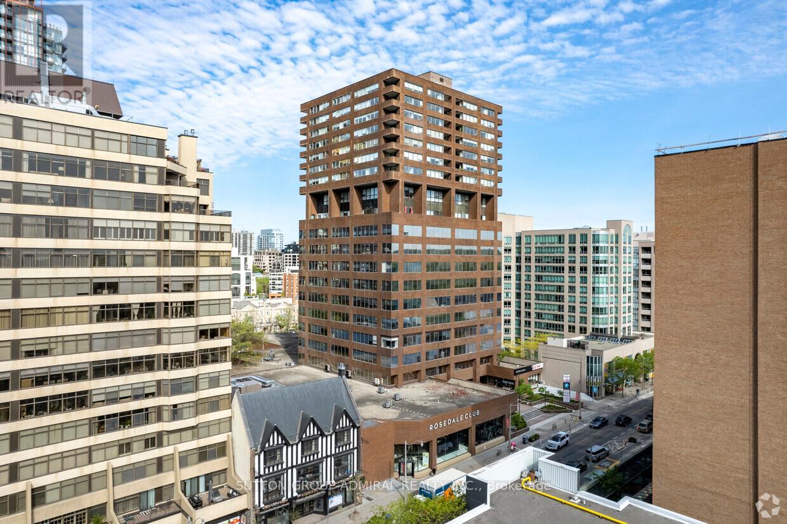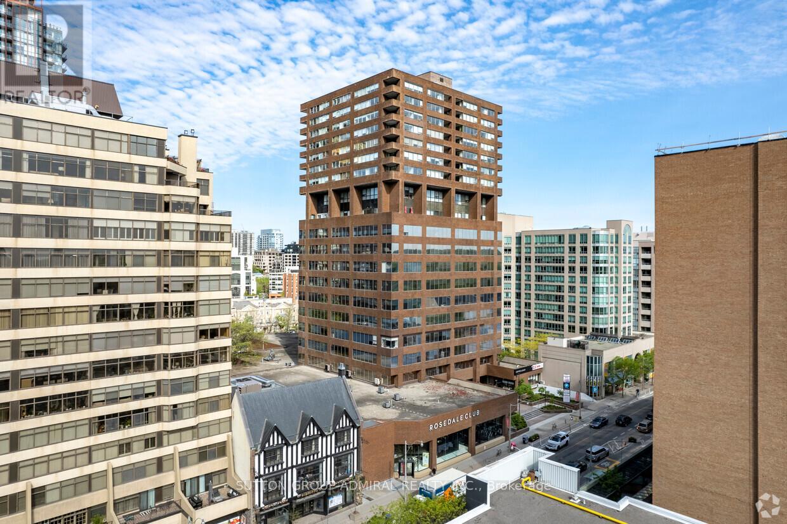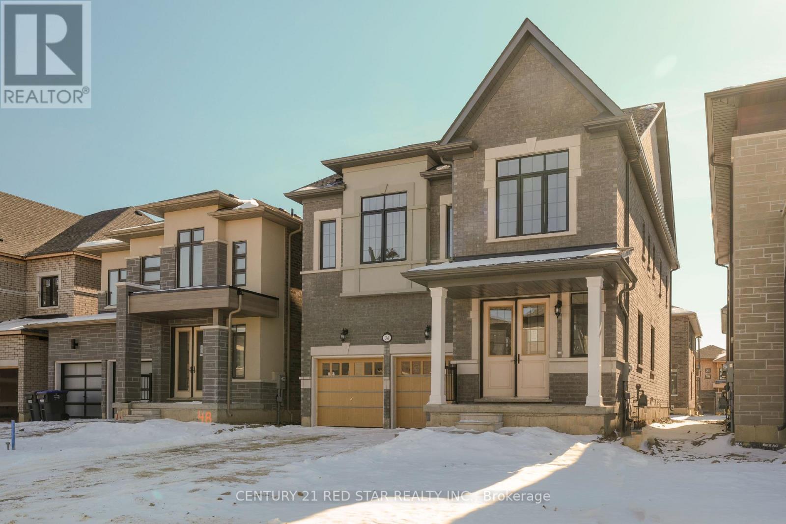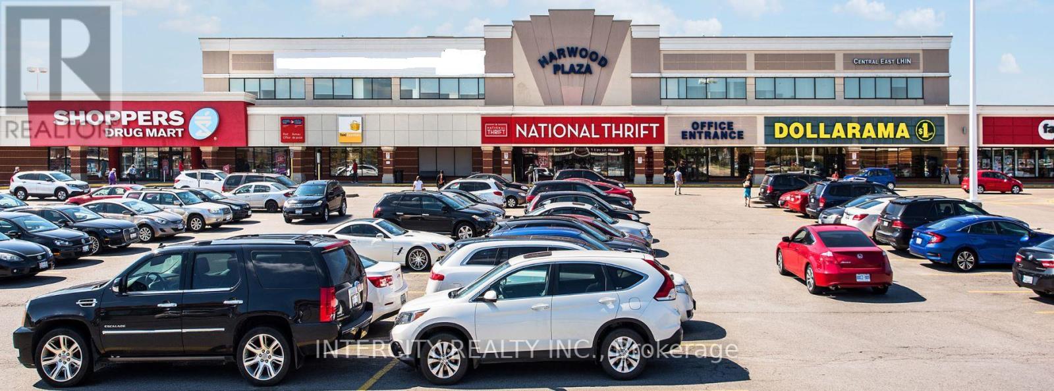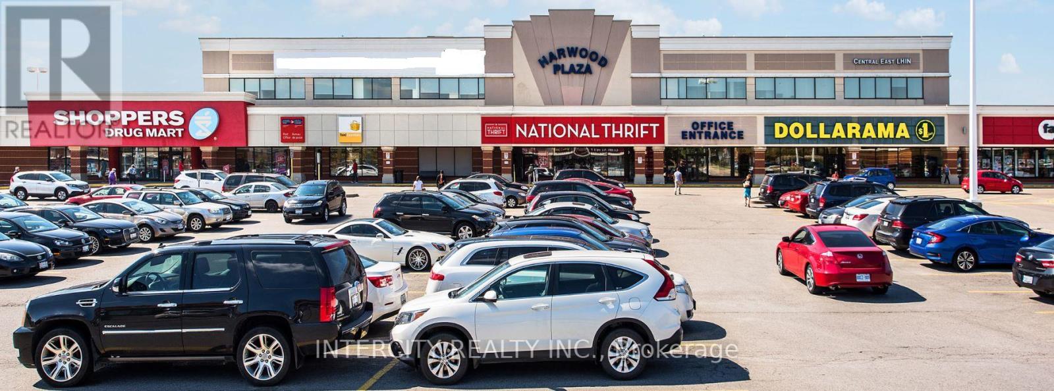37 Birch Crescent
Temagami, Ontario
Welcome to this charming 3-bedroom, 2-bathroom home at 37 Birch Crescent in the heart of Temagami. This Home is close to Temagamis stunning waters. Located on a quiet crescent, this home provides a serene getaway for those seeking peace and outdoor adventure. Enjoy an open-concept living space filled with natural light, a and a spacious kitchen perfect for entertaining. This property makes an ideal primary residence, vacation home, or investment opportunity. Embrace the magic of Temagami. Schedule a showing and discover what makes this home truly special! (id:61852)
Century 21 Percy Fulton Ltd.
504 - 1275 Finch Avenue W
Toronto, Ontario
Discover Unit 504, a modern 1,116 sq. ft. office space in the newly constructed (2019) University Heights Professional Centre. Conveniently located just east of Keele, this unit provides excellent access to Finch West Subway Station, the new LRT transit line, and major highways (400, 401, and 407). Its proximity to York University, Humber River Hospital, and Metro Courthouses makes it a prime spot for medical, legal, or other professional services. One parking included. (id:61852)
Right At Home Realty
213 - 3465 Platinum Drive
Mississauga, Ontario
Location! Location! Modern Office Space on 2nd Floor Available For Lease Immediately In Mississauga's Most Desirable Area. Beautifully Designed New Offices Are Great For Professionals To Operate Their Business In Contemporary Environment. Unit offers Ensuite Kitchenet, Closet, Storage Space. Three Rooms And Two Desk Space Available For Professional Businesses to lease starting from $495. Rooms Have Large Bright Windows Facing Ridgeway Dr. Excellent Opportunity To Start New Business Or Relocate. High Density Retail Plaza. Ample Parking. **EXTRAS** Suitable For Variety Of Professional Office Use. Glass Front Walls, Elegant Design Carpet, Internet and Utilities Included. (id:61852)
Homelife/miracle Realty Ltd
A-203 - 670 Balm Beach Road E
Midland, Ontario
Welcome To Midland Town Centre. Units Are Available For Immediate Occupancy. This Upscale Master Planned Development Is Conveniently Located At Sundowner Rd & Balm Beach Rd E. Minutes From Georgian Bay Hospital. The Site Offers Multiple Entrances, Road Signage, And Ample Parking. This Site Features Retail, Medical, Professional Offices And A Designated Standalone Daycare Facility. Great Opportunity To Establish Your Business In This Modern Plaza. **EXTRAS** Immediate Occupancy Available. Ample Parking. Other Units Available And Can Be Combined To Achieve A Larger Space. (id:61852)
Aura Signature Realty Inc.
252 - 7250 Keele Street
Vaughan, Ontario
Location, Location, Location. Welcome to a vibrant, modern office space nestled within a expansive, well-connected complete. This dynamic workspace combines contemporary design with functional layout, providing an inspiring environment for productivity and collaboration. Situated in a prime location, this office offers unparalleled accessibility and convenience without compromising on quality. What sets it apart? An exceptional value proposition, ensuing you get the best of both works/ a top=notch office space at an unbeatable price. Elevate your business within this sprawling complex, where adorability meets excellence. Located your space here with a very motivated seller/ (id:61852)
Royal LePage Terrequity Realty
303(Bigger Unit) - 2225 Markham Road
Toronto, Ontario
Single Office In Unit 303. Shared Usage Of Boardroom, Kitchenette And Reception. Comes Furnished With Desk And Chairs. (id:61852)
Homelife/future Realty Inc.
303 (Smaller Unit) - 2225 Markham Road
Toronto, Ontario
Single Office In Unit 303; Shared Usage Of Boardroom, Kitchenette And Reception. No Furniture Included. (id:61852)
Homelife/future Realty Inc.
0 Shooting Star Drive
Dysart Et Al, Ontario
Your Opportunity To Own A Piece Of The Haliburton Highlands! 1.1 Acres Hilltop Views Of Farquhar Lake, Prime Location Near Loop Rd & Linkert Rd. Looking For The Perfect Spot To Build Your Dream Getaway Or Invest In Land With Breathtaking Lake Views? This 1.1 Acre Gem In The Heart Of Haliburton Could Be Yours! Nestled On A Scenic Hill Overlooking Stunning Farquhar Lake, You'll Enjoy Nature's Finest Year-round. Whether You're Envisioning A Serene Cottage Retreat Or A Future Family Home, This Property Offers Endless Possibilities. (id:61852)
RE/MAX Crossroads Realty Inc.
Lot 3 Baxter Road
Trent Hills, Ontario
BEAUTIFUL VACANT LOT WITH ALMOST ONE ACRE OF LAND, LOCATED IN A TRANQUIL FORESTED LOCATION, PINTURESQUE AREA, 40 MINUTES FROM COBOURG AND HIGHWAY 401, GREAT INVESTMENT. BUYER MUST PERFOM THEIR DUE DILIGENCE FOR ALL INTENTED USES. (id:61852)
RE/MAX Real Estate Centre Inc.
26b - 665 Millway Avenue
Vaughan, Ontario
Location, Location, Location! Highly desirable area, completely renovated - brand new second floor high visibility office space. Approximately 1,768 Sq.Ft. on second floor with two 2 piece bathrooms, two kitchens, rent includes utilities (hydro, gas, water) and T.M.I., minutes to Hwys 400 & 407, close to Vaughan Metropolitan Centre, 24/7 access, street exposure with large windows - plenty natural light, ample free parking. No warehouse/storage and/or use of shipping doors. Currently in last stages of renovations. **EXTRAS** Tenant is responsible for internet, security, telephone, liability and content insurance. Unit is currently vacant. (id:61852)
Intercity Realty Inc.
26b-A - 665 Millway Avenue
Vaughan, Ontario
Location, Location, Location! Highly desirable area, completely renovated - brand new second floor high visibility office space. Approximately 922 Sq.Ft. on second floor with two piece bathroom, kitchen, rent includes utilities (hydro, gas, water) and T.M.I., minutes to Hwys 400 & 407, close to Vaughan Metropolitan Centre, 24/7 access, street exposure with large windows - plenty natural light, ample free parking. No warehouse/storage and/or use of shipping doors. Currently in last stages of renovations. **EXTRAS** Tenant is responsible for internet, security, telephone, liability and content insurance. Unit is currently vacant. (id:61852)
Intercity Realty Inc.
26b - B - 665 Millway Avenue
Vaughan, Ontario
Location, Location, Location! Highly desirable area, completely renovated - brand new second floor high visibility office space. Approximately 616 Sq.Ft. on second floor with two piece bathroom, kitchen, rent includes utilities (hydro, gas, water) and T.M.I., minutes to Hwys 400 & 407, close to Vaughan Metropolitan Centre, 24/7 access, street exposure with large windows - plenty natural light, ample free parking. No warehouse/storage and/or use of shipping doors. Currently in last stages of renovations. **EXTRAS** Tenant is responsible for internet, security, telephone, liability and content insurance. Unit is currently vacant. (id:61852)
Intercity Realty Inc.
804 - 920 Yonge Street
Toronto, Ontario
Client Remarks*** Motived Landlord! *** Priced to Lease Fast !! *** Fabulous Professionally Managed Office Space Available *** High Demand Toronto Downtown Location *** Brand New Office Vinyl Flooring Throughout!! *** Freshly Painted! *** Suites of 470 - 7,500 Square Feet Available *** Located close to Rosedale and Bloor Subway Stations *** Lots of Windows and Great Views! *** Ample Underground Parking Available *** Ideal for all kinds of Professional Office Uses *** Great Location *** Fabulous Amenities Surrounding Building *** **EXTRAS** ** 1 Office ** Open Space *** Net Rent = $10/Square Foot Year 1 + Annual Escalations ** Additional Rent 2025 Estimate of $24.50 / Square Foot is inclusive of Property Taxes, Maintenance, Insurance and Utilities ** (id:61852)
Sutton Group-Admiral Realty Inc.
600 - 920 Yonge Street
Toronto, Ontario
*** Motived Landlord! *** Priced to Lease Fast !! *** Fabulous Professionally Managed Office Space Available *** High Demand Toronto Downtown Location *** Brand New Office Vinyl Flooring Throughout!! *** Freshly Painted! *** Suites of 470 - 7,500 Square Feet Available *** Located close to Rosedale and Bloor Subway Stations *** Lots of Windows and Great Views! *** Ample Underground Parking Available *** Ideal for all kinds of Professional Office Uses *** Great Location *** Fabulous Amenities Surrounding Building *** **EXTRAS** *** 2 Offices *** Kitchen *** Open Space *** Net Rent = $7.00 / Square Foot Year 1 + Annual Escalations *** Additional Rent 2025 Estimate of $24.50 / Square Foot is inclusive of Property Taxes, Maintenance, Insurance and Utilities ** (id:61852)
Sutton Group-Admiral Realty Inc.
601 - 920 Yonge Street
Toronto, Ontario
*** Motived Landlord! *** Priced to Lease Fast !! *** Fabulous Professionally Managed Office Space Available *** High Demand Toronto Downtown Location *** Brand New Office Vinyl Flooring Throughout!! *** Freshly Painted! *** Suites of 470 - 7,500 Square Feet Available *** Located close to Rosedale and Bloor Subway Stations *** Lots of Windows and Great Views! *** Ample Underground Parking Available *** Ideal for all kinds of Professional Office Uses *** Great Location *** Fabulous Amenities Surrounding Building *** **EXTRAS** *** Large Open Space *** Kitchen *** Net Rent = $7.00 / Square Foot Year 1 + Annual Escalations *** Additional Rent 2025 Estimate of $24.50 / Square Foot is inclusive of Property Taxes, Maintenance, Insurance and Utilities *** (id:61852)
Sutton Group-Admiral Realty Inc.
604-10 - 920 Yonge Street
Toronto, Ontario
*** Motived Landlord! *** Priced to Lease Fast !! *** Fabulous Professionally Managed Office Space Available *** High Demand Toronto Downtown Location *** Brand New Office Vinyl Flooring Throughout!! *** Freshly Painted! *** Suites of 470 - 7,500 Square Feet Available *** Located close to Rosedale and Bloor Subway Stations *** Lots of Windows and Great Views! *** Ample Underground Parking Available *** Ideal for all kinds of Professional Office Uses *** Great Location *** Fabulous Amenities Surrounding Building *** **EXTRAS** *** A Few Offices *** Kitchen *** Net Rent = $7.00 / Square Foot Year 1 + Annual Escalations *** Additional Rent 2025 Estimate of $24.50 / Square Foot is inclusive of Property Taxes, Maintenance, Insurance and Utilities *** (id:61852)
Sutton Group-Admiral Realty Inc.
34 Icon Street
Brampton, Ontario
Location Location, Location.... beautiful only One year old. Brick & stone Elevation 4 Bedroom 4 washroom, Modern house with an open-concept layout seamlessly connects the kitchen, living, and dining areas, while expansive windows flood the space with natural light. The second floor is both functional and stylish, boasting with a walk-in closet, and a luxurious ensuite bath. Spacious bedrooms, each designed for maximum comfort. Don't miss out on this incredible home! Schedule your viewing today! (id:61852)
Century 21 Red Star Realty Inc.
301 - 345 Renfrew Drive
Markham, Ontario
Prime Corner Office With 3-Sided Exposure & Modern Layout. Discover this Beautifully Renovated Second-Floor Corner Office Space in a Two-Story Building Offers The Perfect Blend of Functionality and Comfort. With Three Sides of Natural Light Exposure, It Creates a Bright and Inviting Work Environment. This Modern and Functional Layout Includes: A Welcoming Reception Area. Two Private Offices for Focused Work. Large Boardroom with Wall-to-Wall Glass Partition on One Side, Perfect for Meetings and Presentations. An Open Central Area that Seamlessly Connects to Four Workstations, Ideal for Collaboration. A Well Equipped Kitchen and Washroom For Added Convenience. Ample Storage Space to Keep Your Workspace Organized. Plenty of Free Parking for Both Visitors and Employees. This Office is Ideal for Businesses Seeking Accessibility and Professional Setting. Move-In Ready! Prime location near Woodbine and Hwy7-16th, It offers convenient access to Major Transit Routes(VIVA & YRT), Shopping and Popular Eateries, and Mature Communities. Quick connectivity to Highway 404 and 407 (id:61852)
Royal LePage Your Community Realty
301 - 345 Renfrew Drive
Markham, Ontario
Prime Corner Office With 3-Sided Exposure & Modern Layout. Discover this Beautifully Renovated Second-Floor Corner Office Space in a Two-Story Building Offers The Perfect Blend of Functionality and Comfort. With Three Sides of Natural Light Exposure, It Creates a Bright and Inviting Work Environment. This Modern and Functional Layout Includes: A Welcoming Reception Area. Two Private Offices for Focused Work. Large Boardroom with Wall-to-Wall Glass Partition on One Side, Perfect for Meetings and Presentations. An Open Central Area that Seamlessly Connects to Four Workstations, Ideal for Collaboration. A Well Equipped Kitchen and Washroom For Added Convenience. Ample Storage Space to Keep Your Workspace Organized. Plenty of Free Parking for Both Visitors and Employees. This Office is Ideal for Businesses Seeking Accessibility and Professional Setting. Move-In Ready! Prime location near Woodbine and Hwy7-16th, It offers convenient access to Major Transit Routes(VIVA & YRT), Shopping and Popular Eateries, and Mature Communities. Quick connectivity to Highway 404 and 407. $1 Net Rent Escalation Each Year. Tenant to Set Up Hydro Account and Obtain Tenant Insurance. Tenant to Pay TMI $14.92/sf (2024) and hydro and tenant insurance. (id:61852)
Royal LePage Your Community Realty
B101 - 2558 Danforth Avenue
Toronto, Ontario
Landlord Inducement Available for Qualified Tenants. Don't miss out! This spacious lower-level commercial space was previously used as a rehabilitation and physiotherapy clinic for 14 years, making it well-suited for various medical and professional purposes (optician, podiatrist, physiotherapist, GP and Doctors, Radiology, Pain management clinic, etc). Many other uses possible. Please inquire! The space is currently divided into multiple rooms, however you can customize the layout to meet your specific requirements. Situated at the northeast corner of Main and Danforth, the location offers excellent accessibility by car or transit. Directly adjacent to the Main-Danforth Subway Station and minutes to Danforth GO station! Take advantage of the high-visibility and busy pedestrian and vehicular traffic with entrance and signage at this corner. Co-tenants include a dentist's office, walk-in doctor's office and a pharmacy. (id:61852)
Royal LePage Estate Realty
209 - 280 Harwood Avenue S
Ajax, Ontario
Located in the Ajax Downtown District Is First Capital's Harwood Plaza. Anchored by a Food Basics, Goodlife, and Shoppers Drug Mart. The Plaza is Easily Accessible from Hwy 401 and Features Multiple Ajax Transit Stops. Large, Bright, Open Concept Office Space. Various Sizes Available. Move-In Ready or Built To Suit. Landlord Recognizes Market and Will Review All Deal Types. T.I. is Negotiable. (id:61852)
Intercity Realty Inc.
210 - 280 Harwood Avenue S
Ajax, Ontario
Located in the Ajax Downtown District Is First Capital's Harwood Plaza. Anchored by a Food Basics, Goodlife, and Shoppers Drug Mart. The Plaza is Easily Accessible from Hwy 401 and Features Multiple Ajax Transit Stops. Large, Bright, Open Concept Office Space. Various Sizes Available. Move-In Ready or Built To Suit. Landlord Recognizes Market and Will Review All Deal Types. T.I. is Negotiable. (id:61852)
Intercity Realty Inc.
211 - 280 Harwood Avenue S
Ajax, Ontario
Located in the Ajax Downtown District Is First Capital's Harwood Plaza. Anchored by a Food Basics, Goodlife, and Shoppers Drug Mart. The Plaza is Easily Accessible from Hwy 401 and Features Multiple Ajax Transit Stops. Large, Bright, Open Concept Office Space. Various Sizes Available. Move-In Ready or Built To Suit. Landlord Recognizes Market and Will Review All Deal Types. T.I. is Negotiable. (id:61852)
Intercity Realty Inc.
208 - 280 Harwood Avenue S
Ajax, Ontario
Located in the Ajax Downtown District Is First Capital's Harwood Plaza. Anchored by a Food Basics, Goodlife, and Shoppers Drug Mart. The Plaza is Easily Accessible from Hwy 401 and Features Multiple Ajax Transit Stops. Large, Bright, Open Concept Office Space. Various Sizes Available. Move-In Ready or Built To Suit. Landlord Recognizes Market and Will Review All Deal Types. T.I. is Negotiable. **EXTRAS** * Cam is 10.19 psf, taxes are $8.42 psf per annum in addition * * Credit Application Attached and to be Submitted with All Offers * (id:61852)
Intercity Realty Inc.
