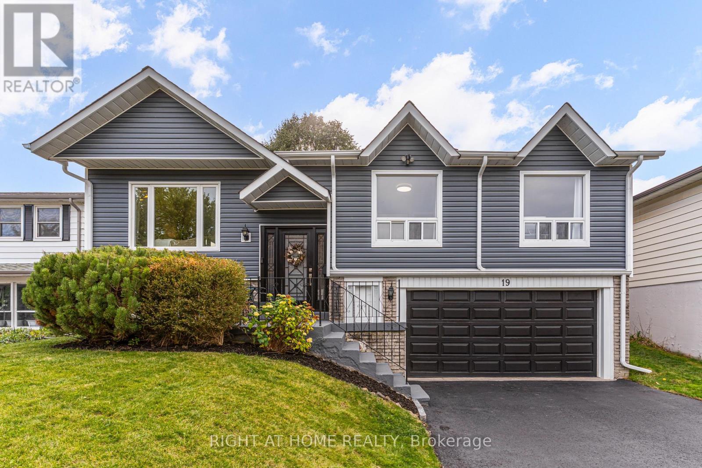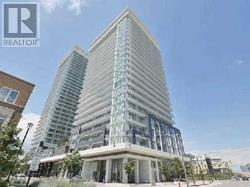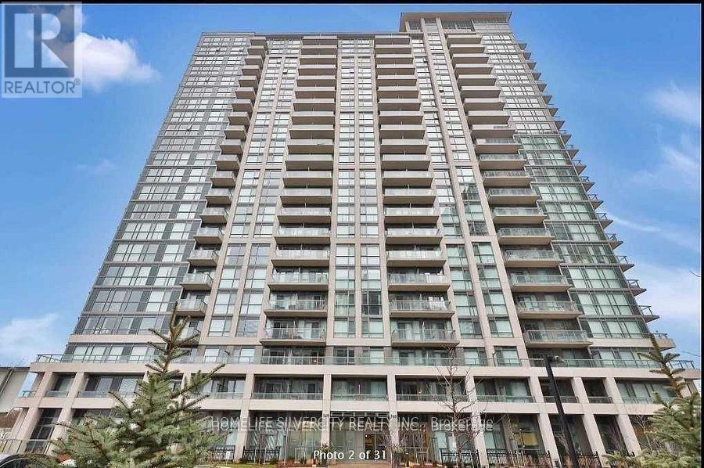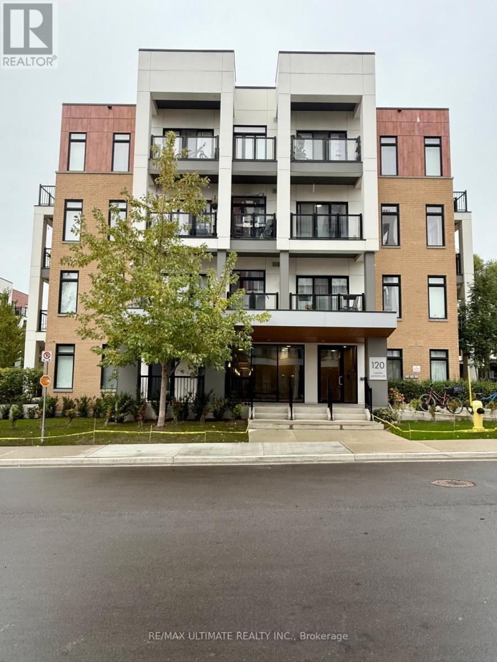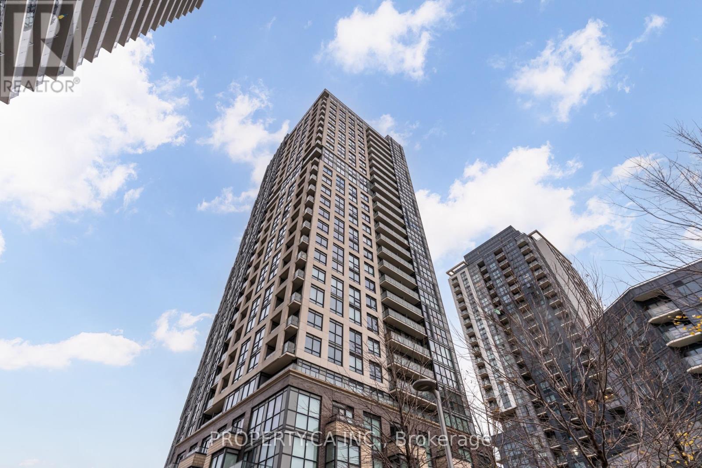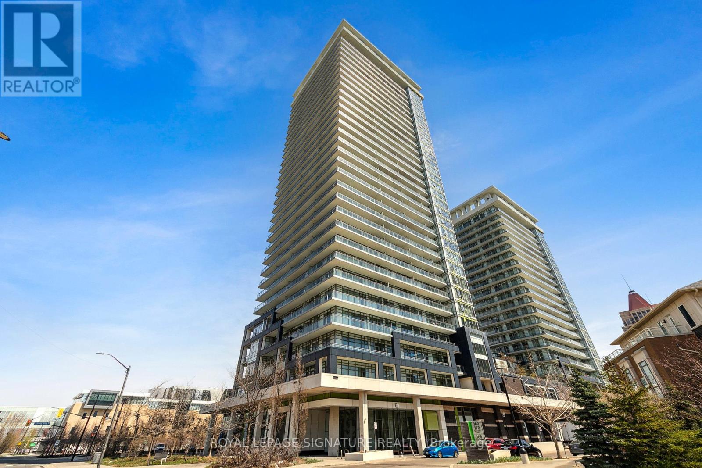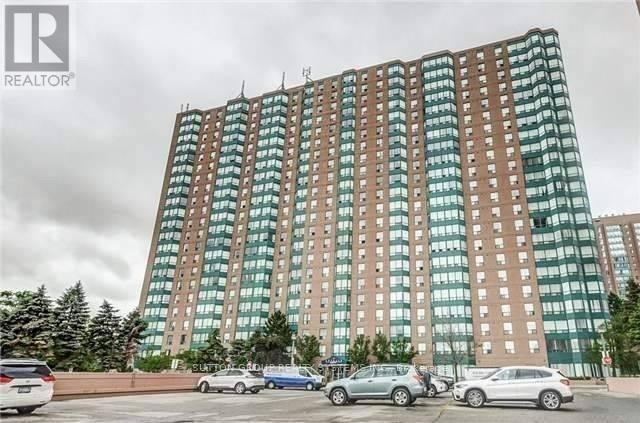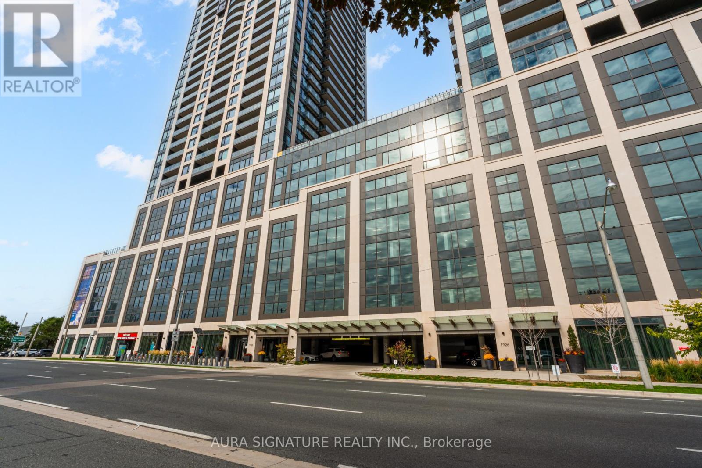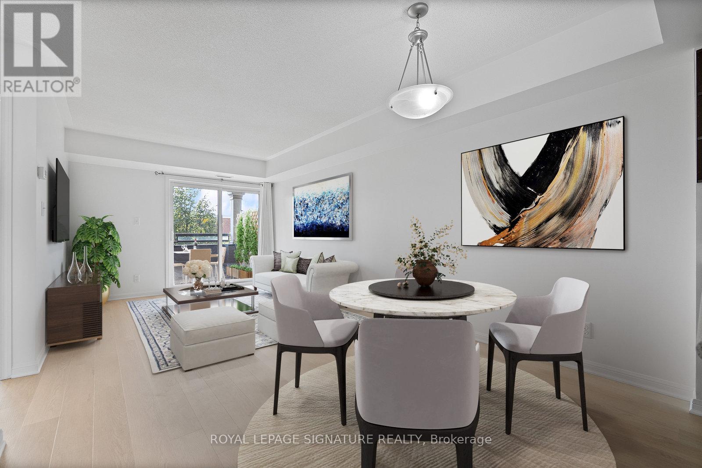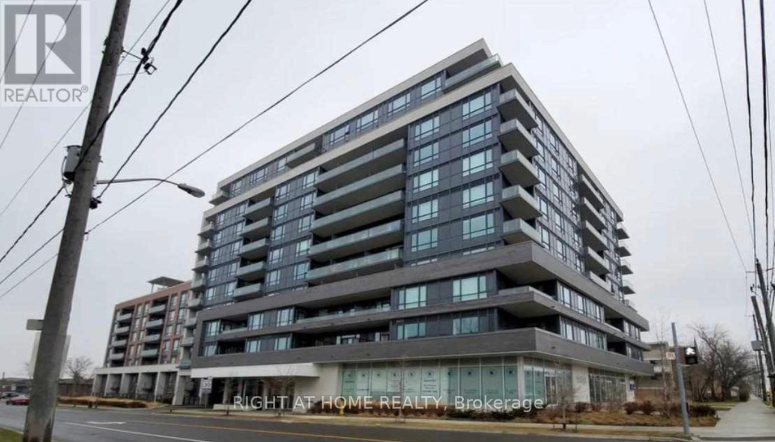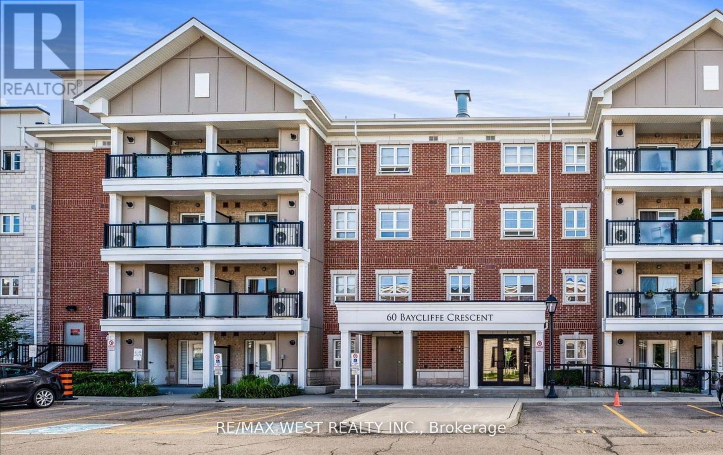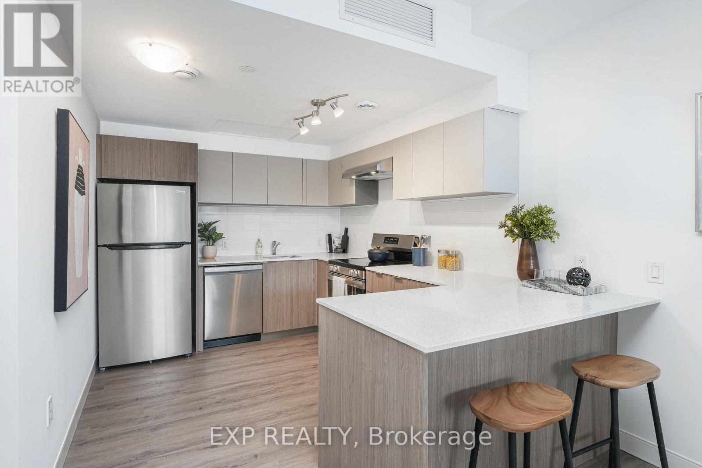19 Jefferson Road
Brampton, Ontario
This stunning raised bungalow is located in Brampton's sought-after Northgate community. Surrounded by parks, walking trails, excellent schools, and nearby Professor's Lake. The home features a bright, open layout filled with tons of natural light. The kitchen shines with quartz countertops, quartz slab backsplash, and ceiling-height soft-close cabinets. A gas stove and built-in stainless steel appliances complete the stylish and functional space. The main level includes three generously sized bedrooms and a modern five-piece bathroom. The finished walk-out basement with a separate entrance provides the perfect opportunity to create an in-law suite or additional living space for a growing family. Outside the large backyard with a deck is ideal for gatherings, barbecues, and relaxing evenings outdoors. A 2-car garage and 8-car total parking offer plenty of room for vehicles, guests, and family needs. Beautifully updated and move-in ready, this home combines comfort, style, and space for the whole family. Located in one of Brampton's most family-friendly communities, it's the perfect place to start your next chapter. Upgrades: A/C (2025), Kitchen & Appliances (2024), Luxury Vinyl Flooring (2024), Driveway (2024), Roof (2023), Vinyl Siding & Eavestroughs (2023), Front Door, Window, Patio Door (2022), Furnace (2014) (id:61852)
Right At Home Realty
1708 - 365 Prince Of Wales Drive
Mississauga, Ontario
Sleek And Stylish 1+1Br Corner Suite Measured At 732 interior Sq Ft and equipped with a huge 292 sq ft wraparound balcony In Limelight North. Enjoy Everything Downtown Mississauga Has To Offer. Stainless Steel Appliances, Wood Floors, Large Balcony, Open Concept. (id:61852)
Royal LePage Signature Realty
1810 - 349 Rathburn Road
Mississauga, Ontario
STUNNING GRAND MIRAGE 1 BEDRROM=DEN CONDO IN SQUARE ONE MISSISSAUGA, CLOSE PROXIMITY TO HIGHWAYS, SHOPPING CENTER. TRANSIT, COLLEGE, YMCA, CELEBRATION SQ. PANORMIC VIEW OF SQUARE ONE. 9 FT CEILING, OPEN LAYOUT WITH LARGE WINDOWS. OPEN BALCONY WITH SPECTACUKAR SKYLINE VIEW. MODERN KITCHEN W/GRAN.TE COUNTER TOP & STAINLESS STEEL APPLN. DEN PROVIDES EXTRA SPACE FOR OFFICE DESK/STORAGE. INDOOR POOL, HOT TUB, SAUNA, GYM. BILLIARDS, CONF. ROOM, PARTY ROOM, MOVIE THEATRE. 24 HRCONCEIRGE. NEAT & CLEAN WELL MAINTAINED BUILDING AND ONE OF THE BEST IN THIS AREA. 24 HR NOTICE REQ FOR ALL SHOWINGS. (id:61852)
Homelife Silvercity Realty Inc.
111 - 120 Canon Jackson Drive
Toronto, Ontario
Welcome To Keelesdale Building By Daniels! **Rare & Spacious 1 Bed & 1 Bath unit with 1 Parking & 1 Locker ** Just over 3-year-old condo. High Ceilings, Beautiful Finishes Throughout With A Walk Out Balcony. Just 10 Minutes walk To Eglington LRT, Parks, Schools, Close To Go Train Station, Close To Hwy 401/400, Minutes Away From All Amenities, Yorkdale Mall, Big Stores, Walmart, pharmacies, Restaurants And Many More. Feel at Home Here! (id:61852)
RE/MAX Ultimate Realty Inc.
2101 - 20 Thomas Riley Road
Toronto, Ontario
Welcome to this stylish 1+1 bedroom, 1 bathroom condo in the heart of Islington City West. The open-concept layout is bright and inviting, featuring a walk-out balcony with great city views. The versatile den offers the perfect spot for a home office, reading nook, or creative workspace. Residents can enjoy top-tier building amenities including a 24-hour concierge, fully equipped fitness centre, BBQ area, guest suites, media/cinema room, and visitor parking. Perfectly located for modern living, you'll have seamless access to transit, subway stations, and major highways - plus an abundance of restaurants, shops, and entertainment just minutes away. Move-in ready!!! (id:61852)
Property.ca Inc.
2907 - 360 Square One Drive
Mississauga, Ontario
Sleek And Stylish 1 Bedroom/1 Washroom Suite In Limelight North. Enjoy Everything Downtown Mississauga Has To Offer. Stainless Steel Appliances, Wood Floors, Large Balcony, Open Concept... This Unit Has It All! (id:61852)
Royal LePage Signature Realty
1604 - 115 Hillcrest Avenue
Mississauga, Ontario
*Condo For Lease* Beautiful Corner Unit In The Heart of One Of The Best Locations near Downtown Mississauga Opposite Cooksville Go Station. This 16th Floor South West facing Gorgeous Bright & Spacious 2BR + Den+ Solarium + 2 Full Bath rooms, Boasts of a Million $$$ Spectacular skyline view of Toronto City, CN Tower & the Lake. Wood Flooring in the entire unit with Floor-to-Ceiling Windows in the Living, Solarium and Den. Feels Like Home The Moment You Step Inside , Extremely Well Maintained, Bright & Spacious, Boasts Of 2 Large & Spacious Bedrooms. Primary Bedroom With A Walk In Closet And a Brand New 4Pc Ensuite re-modelled & Freshly Painted in August 2024. Building Amenities Including 24Hr Concierge, CCTV Cameras On Every Floors, Sauna, Gym, Party/Meeting Room, Bike Storage, Exercise Room, Squash/Racquet Court Roof-top Deck/Garden, Walking Trails, Visitor Parking, Plenty Of Sunlight, Fresh Air And A Healthy Living Life Style Neighborhood. Move In Ready. View With Confidence. (id:61852)
Sutton Group Realty Systems Inc.
2205 - 1928 Lake Shore Boulevard W
Toronto, Ontario
Welcome to Suite 2205 at the Mirabella Condominium, Where Luxury And Comfort Blend Seamlessly. This Suite Boasts A Spacious And Functional Floor Plan With 772 Sq Ft Of Living Space, Offering Breathtaking Views Of High Park And The Lake. This Unit Features Laminate Floors Thru out, Pot Lights, A Modern Kitchen, And Two Bathrooms. Additionally, There Is A Spacious Den That Can Serve As A Bedroom Or A Home Office. Great Location! Close To Restaurants, Shops, TTC, Parks, Waterfront Trails, High Park, Grocery Stores And Easy Highway Access. *AAA Tenants Only* (id:61852)
Aura Signature Realty Inc.
216 - 3070 Rotary Way
Burlington, Ontario
Welcome to Suite 216 at Cornerstone in Alton Village, Burlington! This fully renovated 2-bedroom, 2-bathroom condo with 2 parking spots combines modern finishes with a highly functional layout in a boutique 4-storey building. The home features brand new wide-plank vinyl laminate flooring and fresh paint throughout, creating a bright and inviting living space. The large open-concept kitchen offers brand-new, never-used stainless steel appliances including fridge, stove, and dishwasher, plus a double sink, a breakfast bar, and abundant cabinetry for storage. The kitchen flows seamlessly into the dining and living areas, opening to a private balcony with southwest exposures, perfect for enjoying evening sunsets. The spacious primary suite includes a walk-in closet and a 4-piece ensuite bathroom, while the second bedroom and full bathroom provide flexibility for family, guests, roommates, or a home office. Additional highlights include in-suite laundry, two owned parking spaces, and a storage locker. Cornerstone residents enjoy low maintenance fees and a well-managed building with a welcoming community feel. The location is unbeatable: minutes to GO Transit, the QEW, and 407 for easy commuting; close to Berton and Newport Parks, as well as several golf courses for outdoor enthusiasts; and just a short drive to Farm Boy, Longos, Headon Forest Shopping Centre, SmartCentres Burlington North, Appleby Crossing, and a wide selection of restaurants and cafes. This beautifully upgraded condo is ideal for first-time buyers, downsizers, or investors looking for a turnkey opportunity in one of Burlingtons most desirable, quiet, walkable, and family friendly neighbourhoods. (id:61852)
Royal LePage Signature Realty
319 - 2800 Keele Street
Toronto, Ontario
Rare 767 Sqft Open-Concept Corner Unit: 2B/1B + Balcony w/ City Views! Bright, inviting space at Keele St. & Wilson Ave. Low maintenance fees, prime spot across from library, Metro grocery store, transit, hospital & more. Incl. 1 parking spot located right in front of access door and 1 locker located on the same floor as the unit. Bldg Amenities: gym, yoga rm, sauna, media rm. Your urban oasis awaits-view now! (id:61852)
Right At Home Realty
209 - 60 Baycliffe Crescent
Brampton, Ontario
Welcome to your new home in the heart of Mount Pleasant! This stunning, open-concept corner suite is flooded with natural light and features dark laminate floors, a spacious den, and granite counters! The oversized primary bedroom boasts a 3-piece ensuite and his & hers closets. You'll love the large entryway with a mirrored closet and the clean, modern vibe throughout. Enjoy your morning coffee or evening wind-down on the large balcony, offering beautiful, unobstructed views. The cozy kitchen is well-appointed, providing everything you need in a functional and inviting space. Additional features include ensuite laundry, a clean and well kept interior, and plenty of space to make your own. This suite combines comfort, style, and location-steps away from local shops, transit, parks, and all the best Mount Pleasant has to offer. Tenant to pay utilities. (id:61852)
RE/MAX West Realty Inc.
Th2 - 100 Manett Crescent
Brampton, Ontario
Welcome to The Redwood, a rare 2-storey, 2-bedroom townhome that feels like a house but comes with the ease of professionally managed rental living. Located in The Manett, Brampton's premier purpose-built rental community, this spacious 1,170 sq ft home features an open-concept main floor with over 18 feet of living and dining space, perfect for relaxing, entertaining, or working from home. The stylish kitchen is outfitted with quartz countertops, stainless steel appliances including a fridge, stove, microwave, and dishwasher, and plenty of cabinetry. A main floor powder room adds everyday convenience, while upstairs, two large bedrooms offer full closets and bright windows. The 4-piece bathroom and full-size laundry room make life easy. Durable vinyl plank flooring runs throughout, and year-round comfort is ensured with central air conditioning and individually controlled heating. Step outside to your 346 sq ft private patio, perfect for summer barbecues, morning coffee, or container gardening. As one of only a few townhomes in the building, The Redwood offers rare space and privacy within a vibrant, connected community. Residents enjoy premium amenities including a full fitness centre, social lounge, landscaped courtyard, secure bike storage, professional on-site management, key fob entry, and 24/7 video surveillance. Underground parking and storage lockers are available, plus visitor parking and a pet-friendly policy. With Koretz Park next door and quick access to Brampton Transit and Mount Pleasant GO Station, this home delivers the perfect blend of space, style, and convenience. Limited-time offer: get 1 month free rent on a 13-month lease. Parking is just $100 per month and storage lockers are $25 per month for the first year when added to the lease. Conditions apply (id:61852)
Exp Realty
