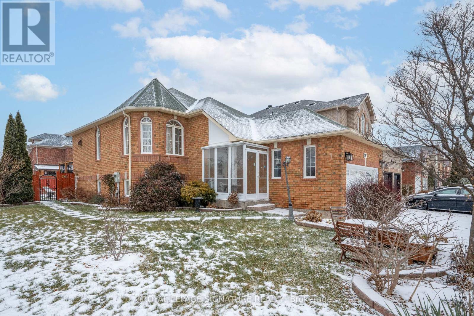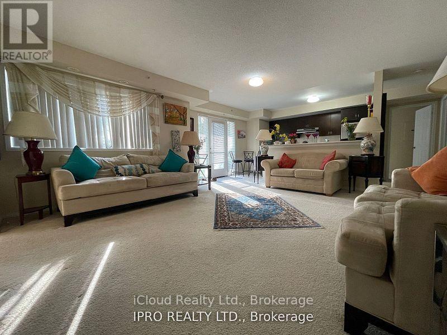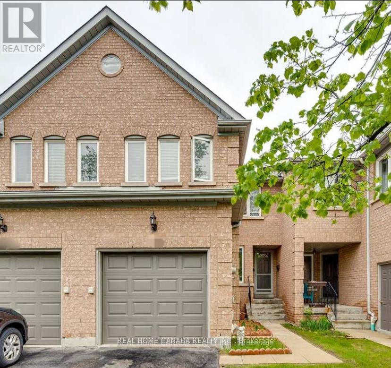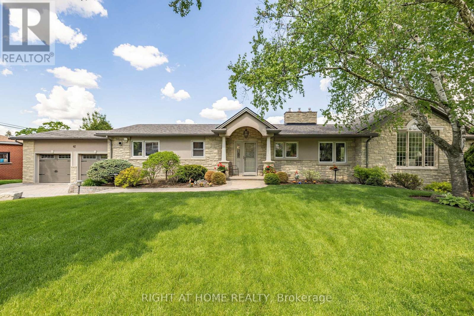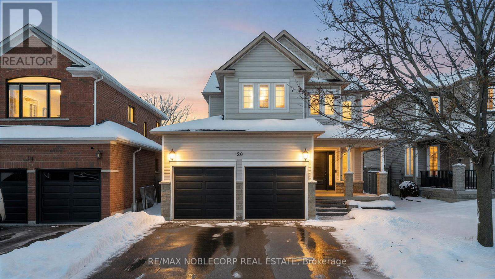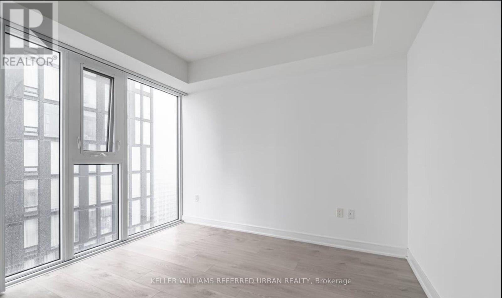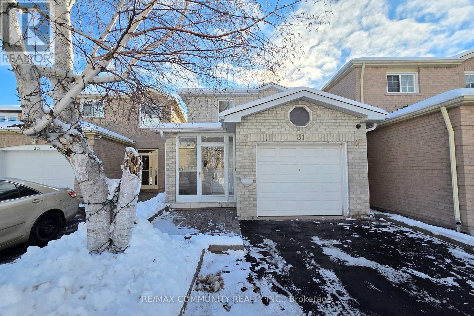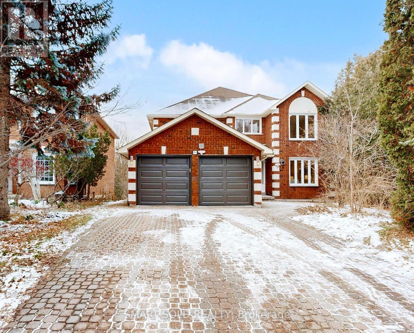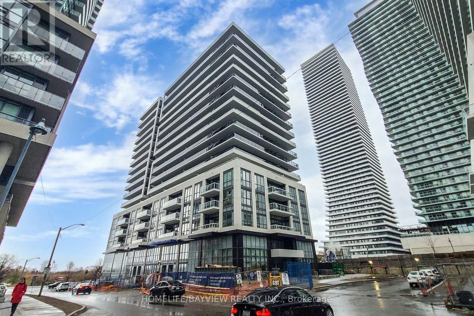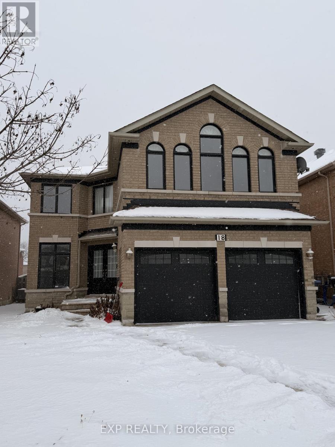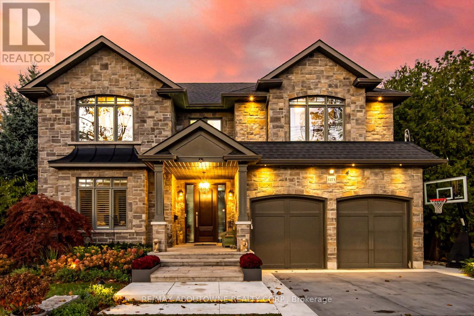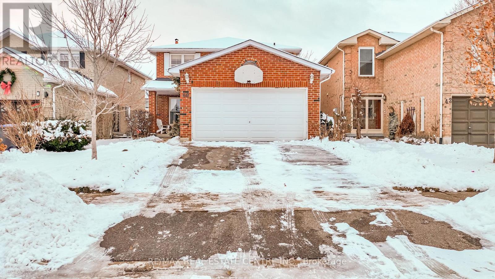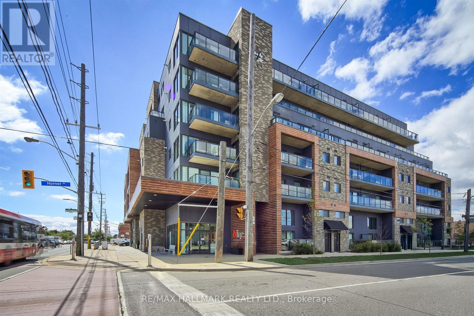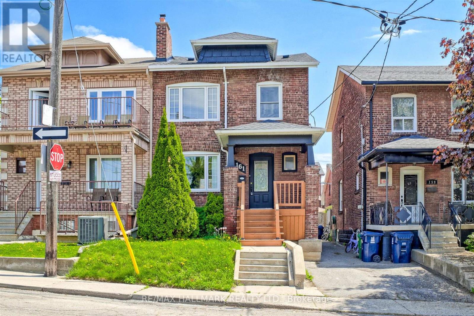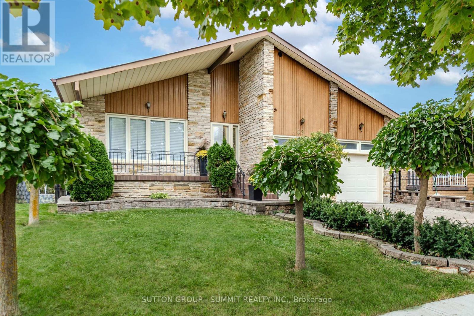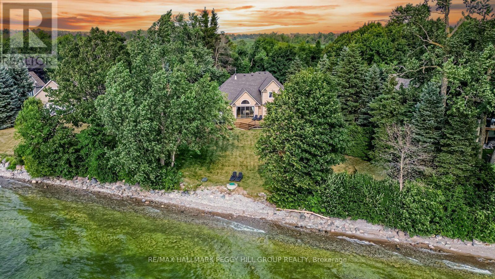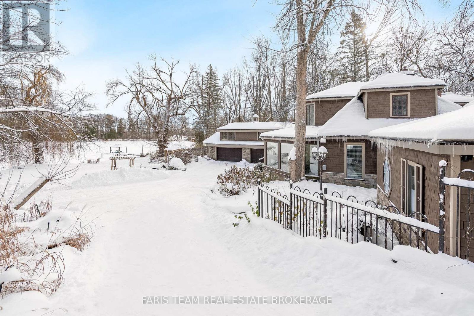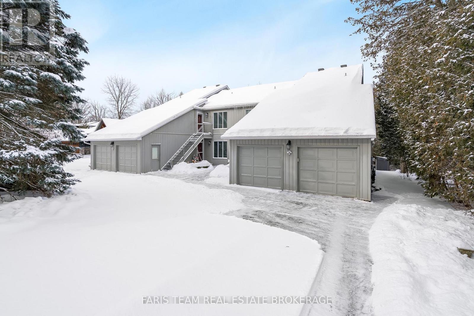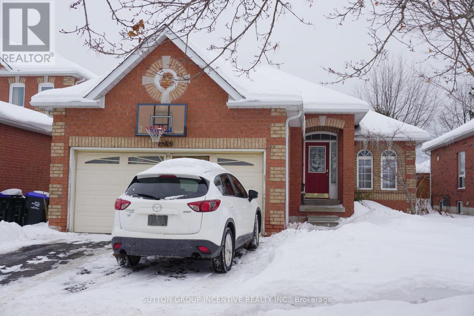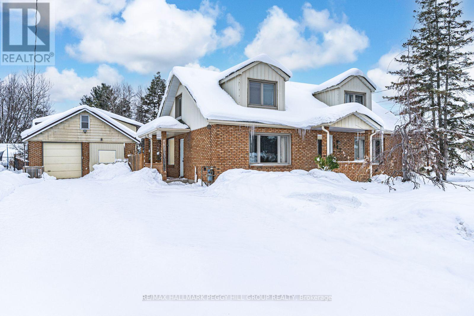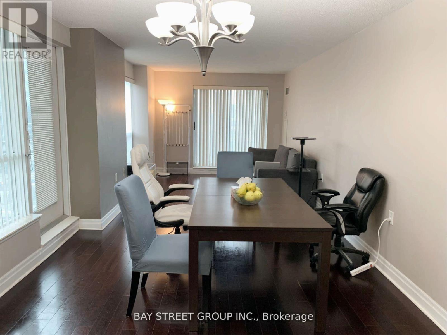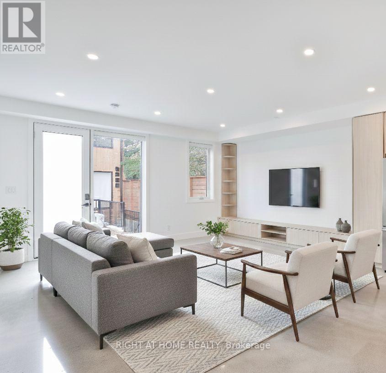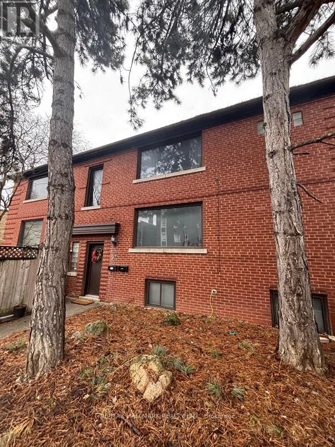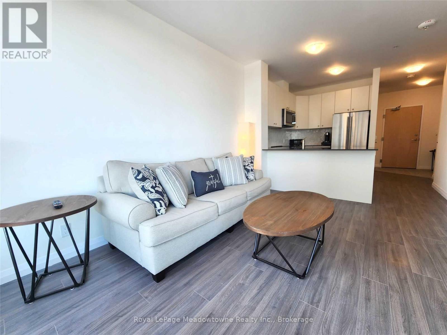687 Twain Avenue
Mississauga, Ontario
Charming and sun-filled, this beautifully maintained 2+2 bedroom raised bungalow sits proudly on a picturesque premium corner lot in sought-after Meadowvale Village. Surrounded by lush gardens, vibrant perennials, mature landscaping, and inviting outdoor spaces, including a lovely gazebo, this property is truly a gardener's paradise with exceptional curb appeal. Inside, the home offers a warm, welcoming, and bright open-concept living space with tall ceilings, generous windows, hardwood floors, and an updated kitchen. The well-designed main level provides spacious principal rooms, abundant natural light, and direct access lower level to the rare double car garage and extended driveway. The fully finished in-law suite provides outstanding versatility for an extended family, featuring large above-grade windows, a private entrance through the garage, a full kitchen, a comfortable living area, and well-appointed rooms. With its cute, cozy charm, meticulous upkeep, and sunlit interior, this home delivers both comfort and character. The premium corner setting offers exceptional outdoor enjoyment and plenty of room to cultivate your own garden oasis. Located in a family-friendly neighbourhood known for its parks, scenic trails, top-rated schools, and easy access to major highways, transit, and shopping, this is a lovingly cared for home with endless possibilities and a rare opportunity in one of Mississauga's most desirable communities. (id:61852)
Royal LePage Signature Realty
RE/MAX Gold Realty Inc.
111 - 5100 Winston Churchill Boulevard
Mississauga, Ontario
Sought-after location - Erin Mills area, Short-term of 6 Months Term, with the Option Of Extension. Unit Must Come Furnished. Minutes from Hwy 403, Erin Mills Mall, Credit Valley Hospital, Go Station, and Schools. Enjoy The Convenience & Amenities Of Being In Erin Mills. (id:61852)
Icloud Realty Ltd.
73 - 2550 Thomas Street
Mississauga, Ontario
This Spacious 3 Bedroom Townhouse With Private Garage And Green Space. Efficient Floor Plan Offering Both A Formal Living Room And Family Room. Renovated Kitchen With Stainless Steel Appliances And Walkout To Backyard. Absolutely Massive Primary Bedroom Featuring Sunny South West Exposure, His And Her Closets And 4Pc Ensuite. This Family Home Offers A Finished Basement W/ Wet Bar. Perfect Family Neighborhood. High Demand Area Of John Frazer School/Gonzaga District, Community Centre, Transit, Go Train, 401/403 & 407, Parks, Shops. Mall. (id:61852)
Real Home Canada Realty Inc.
42 Valleyview Road
Brampton, Ontario
Prestigious large estate property on one of Brampton's most private, sought-after ravine quiet streets! This rarely offered and beautifully updated bungalow features over 3,450 sq. ft. of finished living space, a walkout basement, multiple separate entrances, and exceptional multigenerational living potential. Set on an impressive huge 119.9 x 181.97' ravine lot (approx. 0.5 acres), the home backs directly onto Etobicoke Creek and protected conservation lands, offering unmatched privacy, serene forest views, and year-round natural beauty with no neighbours behind you! only nature and tranquility. The bright main level offers cathedral ceilings, a formal dining room, expansive windows, gleaming hardwood floors, and an updated kitchen with Bosch gas stove and dishwasher. The dining area overlooks the forest and leads to a large elevated deck. Three generous bedrooms and a 4-piece bathroom complete this level, offering no-stair access to all primary living spaces. The finished walkout lower level adds incredible versatility, featuring a spacious recreation room with gas fireplace, a second kitchen, two additional bedrooms/flex rooms, a 3-piece bathroom, laundry, two walkouts, and a separate entrance via the garage-ideal for extended family, guests, or an in-law suite. Over $420K+ in permitted additions and upgrades include new brick, roof, furnace, A/C, 5 gas fireplaces, deck, hardwood flooring, kitchen improvements, landscaping, and a fully finished basement. Additional features include a new double driveway (24) 6+ cars, an oversized 2-car garage with chain-less openers and workshop space, front-yard irrigation, central vac, BBQ gas line. Located on a quiet cul-de-sac with direct access to Etobicoke Creek Trail, and walking distance to schools, transit, grocery, and amenities. You can finally leave cramped, busy, loud subdivision living with tiny lots and own a private premium ravine estate lot with large living area in the city! (id:61852)
Right At Home Realty
20 Corianne Avenue
Whitby, Ontario
Spacious 4 Bedroom, 3 Bathroom, Detached Home In The Heart Of Sought-After Brooklin. Laminate Throughout, Pot Lights, High Ceilings, Large Family Room With A Fireplace, Custom Built-Ins, Kitchen Open To The Family Room And A Dedicated Dining Room. The Modern Kitchen Boasts A Custom Backsplash, Stainless Steel Appliances, Pot Lights, Pantry Space, Under-Mount Lighting And A Walk Out To The Backyard! Ideal For Summer BBQ's, Walk-Out To The Cozy Interlocked Patio Where Tranquillity Meets Comfort. Enjoy A Fully Fenced Yard And The Convenience Of A Shed To Store All The Equipment. Hot Water Tank Is Owned (2024), Located On Quiet Street, Steps To Public & Separate Schools, Numerous Parks & Playgrounds, Water Park, Soccer, Baseball Fields, Just Minutes To Highway 407. Roof (2016), Driveway (2019), Hardscaping (2020), Air Conditioner (2021), Hot Water Tank (2024), Main Floor Renovation (2021), Front Door And Garage Doors (2019), Windows (2021-2025), Washer & Dryer (2018), Fridge And Stove (2019), And Dishwasher (2025). (id:61852)
RE/MAX Noblecorp Real Estate
2311 - 50 Wellesley Street E
Toronto, Ontario
Beautiful And Modern One Bedroom Condo Located In Heart Of Downtown Toronto. Less Than One Minute Walk To Wellesley Subway Station. Walking Distance To University Of Toronto, Sick Kids, Mount Sinai Hospital And Toronto General Hospital. Convenient Access To Financial District, Entertainment District, Eaton Center And More. (id:61852)
Keller Williams Referred Urban Realty
31 Stather Crescent
Markham, Ontario
Welcome to 31 Stather Crescent, Markham. Set on a quiet street with no sidewalk, this detached residence sits on a generously sized lot and offers a well-designed layout with 3+1 bedrooms and 3 washrooms. The home features an upgraded kitchen with stainless steel appliances and hardwood flooring throughout the main and second levels, with no carpet. Additional highlights include a front porch enclosure, garden shed, an owned tankless hot water system, and a private driveway accommodating up to four vehicles. Located within walking distance to schools, this property offers a refined and practical living opportunity in an established neighbourhood. (id:61852)
RE/MAX Community Realty Inc.
44 Castleridge Drive
Richmond Hill, Ontario
Premium Ravine Lot, Finished Walk-Out Basement, Fully Upgraded Interior, And Exceptional Layout In The Prestigious Doncrest Community. Welcome To This Beautifully Maintained Detached Residence Situated On A Premium Lot Backing On Ravine, Offering Rare Privacy And Natural Views. This Bright And Spacious Home Features A Grand Double-Height Foyer, Sun-Filled Living And Dining Areas, And A Warm Family Room With Wood-Burning Fireplace, Ideal For Both Relaxed Living And Entertaining. Recently Enhanced With A Brand New Kitchen, Smooth Ceilings And Fresh Full-House Paint, The Home Presents A Modern And Move-In Ready Appeal Throughout. The Upper Level Offers Four Generously Sized Bedrooms And Three Bathrooms, Including A Spacious Primary Suite With Ensuite And Walk-In Closet. The Finished Walk-Out Basement Includes A Full Kitchen, One Bedroom And One Washroom With One Sauna Room, Perfect For An In-Law Suite Or Rental Income Potential. Main Floor Laundry With Direct Garage Access Adds Everyday Convenience. Located Within Highly Desirable School Catchments Including Christ The King CES, Adrienne Clarkson PS (French Immersion) And St. Robert CHS (IB Program), With Easy Access To David Hamilton Park, Ed Sackfield Arena, Hwy 7, 16th Ave, 404 And 407, As Well As Shopping, Dining And Essential Amenities Along Highway 7. A Rare Opportunity To Own A Versatile Family Home In One Of Richmond Hill's Most Sought-After Neighbourhoods. (id:61852)
Smart Sold Realty
Uph05 - 65 Annie Craig Drive
Toronto, Ontario
Luxury Boutique Condo & Lakefront Living At Vita Two On The Lake By Mattamy! 1+1 Bed 2 Full Bath, 10' Smooth Ceilings, Floor To Ceiling Windows, Modern Kitchen With Quartz Counters, Bright & Functional Layout, High-End Appliances, Laminate Floors , Balcony W/ Gorgeous Lake Views! Resort Style Amenities: Indoor Pool & Jacuzzi, Gym, Party Room, Guest Suites, 24 Hour Concierge, Minutes To Qew &, Walk To Waterfront Trail, Parks, Ttc, Retail, Restaurants & More! Absolutely No Pet And Non Smokers. (id:61852)
Homelife/bayview Realty Inc.
18 Highwood Road
Brampton, Ontario
18 Highwood Rd, Brampton (L6Z 4T7) offers an exceptional lease opportunity in a highly sought-after, family-friendly community. This beautifully maintained 4-bedroom home is move-in ready and showcases elegant hardwood flooring and modern recessed lighting throughout, creating a bright and inviting atmosphere. The thoughtfully designed layout features a spacious second-floor great room ideal for family living, entertaining, or a home office, along with four generously sized bedrooms offering comfort and flexibility. Conveniently located just minutes from Hwy 410, the home provides easy access for commuters while remaining close to top-rated schools, parks, shopping, and everyday amenities. Set within a quiet, safe neighbourhood, this residence delivers the perfect balance of space, style, and location-making it an outstanding choice for tenants seeking quality living in Brampton. (id:61852)
Exp Realty
1271 Mineola Gardens
Mississauga, Ontario
An extraordinary opportunity to own a truly exceptional estate property set on a rare 60 x 388-foot lot, backing onto a forested ravine and the tranquil Cooksville Creek. This remarkable setting offers unparalleled privacy and a natural backdrop seldom found in such a prestigious neighbourhood. The backyard is a private resort-style oasis, featuring an inground Solda pool (2021), hot tub, elegant gazebo, poolside outbuilding, and a serene fishpond with fountain-an ideal space for both relaxation and sophisticated outdoor entertaining. The residence showcases luxurious finishes and superior craftsmanship throughout, including solid oak flooring and refined appointments in quartz, granite, and marble. Custom cabinetry is thoughtfully integrated, complemented by a designer walk-in dressing room adjoining the primary bedroom, creating a truly elevated retreat. The home offers exceptional functionality with a main-floor office/den, a spacious second-floor laundry room, and a tandem garage equipped with a car lift, accommodating up to four vehicles, complete with built-in cabinetry-a rare and highly desirable feature. The fully finished lower level is designed for entertaining and lifestyle enjoyment, featuring a walkout to the backyard, an impressive bar area, greenhouse room, exercise room, and a generous recreation space with a fireplace, ideal for hosting or unwinding in comfort. Both the front and rear exteriors are professionally landscaped, with an investment exceeding $300,000, creating exceptional curb appeal and a beautifully curated outdoor environment. The widened driveway accommodates up to six vehicles, enhanced by five bollards at the entrance for added security and peace of mind. Lower windows have Security Film. Perfectly situated in one of Mineola's most prestigious and highly sought-after enclaves, this property offers a rare combination of luxury, privacy, natural surroundings, and refined living-an outstanding residence for the most discerning buyer. (id:61852)
RE/MAX Aboutowne Realty Corp.
40 Cranmore Court
Brampton, Ontario
**Location , Location , Location**, Welcome to This Beautiful 40 Cranmore Court ,Detached Home with , Well-Maintained 4+1 Bedroom, 4-Bathroom in Most Sought-After Community of Heart Lake West, Brampton. This spacious 2-storey home offers the perfect blend of comfort, style and Situated ON A QUIET COURT , Family-Friendly Neighborhood, This home is ideal for both FIRST TIME BUYER and INVESTORS. The main level features a practical and inviting layout with a formal living and dining room, a cozy family room with a fireplace and walkout to a private fenced backyard and a bright kitchen .New Paint And Floor . Located Close to Highway 410, Trinity Common, Grocery store, Religious Places, Schools, Parks, Lots Of Walking Tr., Library And Community Centre, Public Transit, and More....Don't Miss your chance to own this Beautiful and well-maintained home in one of Brampton's Most desirable Neighborhoods! *****Don't Miss This Amazing Opportunity***** Watch virtual Tour. (id:61852)
RE/MAX Real Estate Centre Inc.
208 - 408 Browns Line
Toronto, Ontario
Discover Comfort And Convenience In This East-Facing, 1-Bed, 1-Bath Unit At The Contemporary B-Line Condos. Built in 2022 And Ideally Located In Toronto's Alderwood Neighbourhood. This Unit Includes An Open Balcony, And One Parking Spot. With 81 Units Across 6 Stylish Storeys, The Building Offers Premium Amenities Such As A Gym, Rooftop Deck, Party Room, BBQ Patio, And Bike Storage. Within Close Proximity To Transportation, Restaurants, Sherway Gardens Shopping Mall, The Queensway/Gardiner Expressway And Much More. Don't Miss This One! (id:61852)
RE/MAX Hallmark Realty Ltd.
161 Sellers Avenue
Toronto, Ontario
Charming & Updated Semi in the Heart of Caledonia-Fairbank. Step into this updated 3-bedroom semi-detached home nestled in one of Torontos most vibrant and sought-after neighbourhoods. The main floor features a bright, open-concept layout with a custom kitchen, complete with soft-close cabinetry and granite countertops. Walk out to a covered porch and a spacious backyardperfect for relaxing or entertaining. Thoughtful upgrades include new main floor flooring and pot lights, a new electrical panel with complete rewiring, central air, and a recently replaced roof. Laneway access offers secure gated parking for two vehicles and laneway suite potential. The finished basement adds even more space with a second kitchen, recreation room, 3-piece bathroom, large laundry area, and extra storageideal for extended family or rental possibilities. Enjoy the unbeatable lifestyle this location offers: walk to St. Clair streetcar, Earlscourt & Fairbank Parks, recreation centres, an outdoor pool, ice rink, and a fantastic variety of shops, cafes, and restaurants.Great opportunity (id:61852)
RE/MAX Hallmark Realty Ltd.
83 Curtis Drive
Brampton, Ontario
Nestled on a quiet & quaint street and perfectly perched backing onto a Ravine. Original Owners shave meticulously maintained and cared for this home since 1978. Featuring lovely new 2025 neutral stylish laminate floors throughout main level with Open Concept Living/Dining Room. New Laminate continues into upper level bedrooms as well as lower levels providing a modern feel, Roof Shingles 2024 and freshly paint throughout in 2025. Family Room & Primary feature covered terraces overlooking private garden and mature trees. Finished basement features a large Recreational room with a walk-out to a Custom Sun Room providing a fabulous space to enjoy the outdoors. Secondary Basement (sub-basement) provides added living space as well as an abundance of great storage space. Turn-key move in ready! Walking distance to park, trails, schools, Sheridan College...Close to all Amenities. (id:61852)
Sutton Group - Summit Realty Inc.
1338 Spyglass Point Road
Ramara, Ontario
LAKE SIMCOE WATERFRONT RETREAT FOR LEASE ON A PRIVATE 0.84 ACRE LOT WITH WESTERN EXPOSURE! Set along the shores of Lake Simcoe with western exposure, this private waterfront home for lease offers peaceful lake living on a quiet no-exit road, approximately 10 minutes from Brechin and Beaverton for daily essentials, with Orillia nearby for additional shopping, dining, and major amenities. The 0.84-acre property features 135 ft of shoreline, sweeping lake views, and a glass panel deck ideal for outdoor living and entertaining, all surrounded by mature trees that provide natural privacy. An oversized driveway and two-car garage offer ample parking for vehicles, watercraft, and recreational toys, with a separate garage entry to the lower level adding flexibility for extended family or guests. Curb appeal is highlighted by peaked rooflines, attractive landscaping, and a covered entry framed by stately columns, while the open concept main level showcases hardwood flooring and a dramatic great room with vaulted ceilings, floor-to-ceiling windows, and a wood-burning fireplace. The kitchen includes custom cabinetry, stainless steel appliances, and a breakfast bar, complemented by an adjacent formal dining area for hosting. The main level primary bedroom features lake views, deck access, a fireplace, a walk-in closet, and a spa-like 4-piece ensuite with a deep soaker tub, while two upper-level bedrooms share a full bath. The finished lower level adds valuable living space with a large rec room, two additional bedrooms, another full bathroom, cold storage, and pot lighting throughout. Complete with a Generac backup generator, this spectacular #HomeToStay offers the ultimate waterfront lifestyle! (id:61852)
RE/MAX Hallmark Peggy Hill Group Realty
345 Brewery Lane
Orillia, Ontario
Top 5 Reasons You Will Love This Home: 1) Perfectly positioned along the scenic shores of Old Brewery Bay, this charming 1.5-storey home showcases nearly 98' of pristine waterfront, creating a truly special retreat where you can relax, unwind, and enjoy life by the water's edge 2) Enjoy a warm and inviting eat-in kitchen featuring a centre island and maple cabinetry, flowing effortlessly into a formal dining room where hardwood floors and timeless charm set the stage for memorable gatherings 3) Boasting more than 4,800 square feet of well-planned living space, this home provides ample room for everyone to settle in, relax, and enjoy a perfect balance of comfort and togetherness 4) The property's expansive 4-car garage, enhanced by an upper-level loft, presents endless opportunities for a studio, workshop, or tailored retreat 5) Nestled within beautifully manicured grounds in a tranquil community, this property radiates the quiet charm of waterfront living, where every moment feels like a getaway. 4,980 fin.sq.ft. (id:61852)
Faris Team Real Estate Brokerage
101 - 260 Cedarmere Road
Orillia, Ontario
Top 5 Reasons You Will Love This Condo: 1) Enjoy direct waterfront living in this updated three bedroom, two bathroom ground-level condo, perfectly designed for those seeking comfort and mobility-friendly access 2) Set on a quiet, low-traffic street, this well-cared-for, self-managed condo offers peace and privacy while still being close to everything you need 3) Take in breathtaking, unobstructed views of Pumpkin Bay and Lake Couchiching from your private covered deck, with stunning west-facing sunsets toward historic Downtown Orillia 4) Move-in ready with thoughtful updates, including new flooring, fresh paint, and beautifully renovated bathrooms, complete with heated floors in the primary ensuite 5) Convenient parking is included, along with your own private single garage, ideal for storage or an additional vehicle. 1,336 above grade sq.ft. plus a finished basement. *Please note some images have been virtually staged to show the potential of the condo. (id:61852)
Faris Team Real Estate Brokerage
1841 Mill Street
Innisfil, Ontario
run/ dash/ zip/ fly to this sizzling hot deal! All-brick 2-bedroom bungalow built by Maple Lane Homes, each bedroom with its own ensuite and walk-in closet. Bright, open-concept great room with upgraded kitchen cabinetry (2 doors to be installed) and main floor laundry with inside entry to oversized double garage. Partly finished lower level offers wet bar, workshop, and abundant storage, with potential in-law suite via separate entry through shared laundry. Landscaped yard with garden shed, new fencing on 2 sides and spacious deck with electric shade awning (older but working). Conveniently located near shopping, schools, Hwy 400, and Lake Simcoe. Approx. 1,367 sq. ft. main floor. Home requires drywall repair, painting and decorating to suit your style. Basement needs proper finishing. (id:61852)
Sutton Group Incentive Realty Inc.
187 Mill Street
Essa, Ontario
VERSATILE COMMERCIAL OPPORTUNITY WITH HIGH VISIBILITY IN THE HEART OF ANGUS! Position your business for success with this outstanding commercial opportunity on bustling Mill Street in Angus. Zoned C2 and located on a deep 65 x 229 ft lot with prime street exposure, this mixed-use property is tailor-made for entrepreneurs, small business owners, or investors looking to capitalize on flexible commercial space with room to grow. The standout feature is a massive 1,664 sq ft detached double garage/workshop, offering exceptional utility as a storefront, production area, service bay, or studio space. With ample room for parking, loading, or client access, this is an ideal base for retail, trades, food services, or professional offices. The high-traffic location ensures visibility and accessibility, while the expansive driveway provides parking for four or more vehicles. The property features a dedicated servery area equipped with commercial-grade stainless steel counters, deep prep sinks, and refrigeration, making it ideal for catering, food service, or light manufacturing operations. Complementing the commercial features is a well-maintained 1.5-storey building with over 1,876 sq ft of finished space, offering flexibility for office use, retail display, or staff accommodation. A bright main floor office/flex room with street-facing windows enhances the professional appeal. Just steps from downtown Angus, schools, restaurants, and essential services, this unique property lets you live, work, and scale your business all in one location. The C2 zoning allows for a wide variety of permitted uses, making this a rare investment opportunity in a thriving community. (id:61852)
RE/MAX Hallmark Peggy Hill Group Realty
906 - 21 Hillcrest Avenue
Toronto, Ontario
Quality Furniture included (see Rental items). Luxury Condo with 2-Bedroom Split Floor Plan, 963 sqft, Corner Unit. Spacious Dining and Living room. Primary bedroom with Ensuite and Walk-In Closet. Open Concept Kitchen W/Granite Counter-Top ($$$ spent for upgrading). Newer Washer & Dryer. Laminate Flooring Throughout. New water pipes installed in 2021. Located in the heart of North York with Southwest clear city view, Surrounded by beautiful gardens, Steps To Civic Centre, NY center Subway Station, Schools And All Amenities, Shops, Loblaw, Restaurants and more. Amazing Facilities: Bbq, 24Hr Concierge, Gym, Indoor pool, Sauna, Theatre. (id:61852)
Bay Street Group Inc.
Laneway - Unit #4 - 68 Foxley Street
Toronto, Ontario
This newly built two-bedroom + den laneway house in prime West Queen West offers a private and unique alternative to a conventional rental. Premium finishes throughout, including polished concrete & wide-plank hardwood flooring, potlights, skylights & fitted closets. Spacious and bright kitchen with full-size stainless steel appliances, in-suite laundry with storage, two entrances, and a rear deck. The main floor powder room, generously-sized bedrooms, both with ensuite bathrooms, make it ideal for shared accommodation. Street Permit Parking in the area-tenant to confirm availability & apply.** A Unique Urban Home. Perfectly located and mere steps to all your needs and wants-shopping, transit, Ossington Village & Trinity Bellwoods Park. Furnished room images are virtually staged. (id:61852)
Right At Home Realty
97 Oriole Parkway
Toronto, Ontario
Nestled in the vibrant Yonge-St. Clair neighbourhood, 97 Oriole Parkway offers a charming detached 2 storey residence that combines comfort, convenience, and character. Equipped with 3 separate spacious units (Main floor unit now Vacant), this corner lot is sure to impress. This unique property also has a private 4 car driveway. Situated just steps from Oriole Park, residents can enjoy walking trails and green spaces. The property is within walking distance to Davisville Subway Station, offering easy access to public transit. Local amenities such as cafes, restaurants, gyms, and shopping centers are nearby, providing a convenient urban lifestyle.Don't miss this one! (id:61852)
RE/MAX Hallmark Realty Ltd.
1605 - 104 Garment Street
Kitchener, Ontario
Available immediately. Enjoy modern living in this stunning 1-bedroom + den condo on the 16th floor of a 5 yr new building. With sleek quartz counters, a beautiful marble backsplash and luxury vinyl floors, the open living space offers the perfect blend of elegance and practicality. Boasting a generous 708 square feet, this condo offers plenty of space to live, work, and play. The den is perfect for a home office or cozy reading nook, while the in-suite laundry provides added convenience. But the real highlight of this condo is the large, 52 square foot, west-facing balcony, which offers breathtaking views of the city skyline. Sip your morning coffee or enjoy a glass of wine while taking in the stunning sunset from the comfort of your own home. This condo is not just a place to live, it's a lifestyle. Ideal for young professionals or couples. This home offers the perfect balance of luxury and comfort. Come and make this your own personal oasis in the sky! (id:61852)
Royal LePage Meadowtowne Realty Inc.
