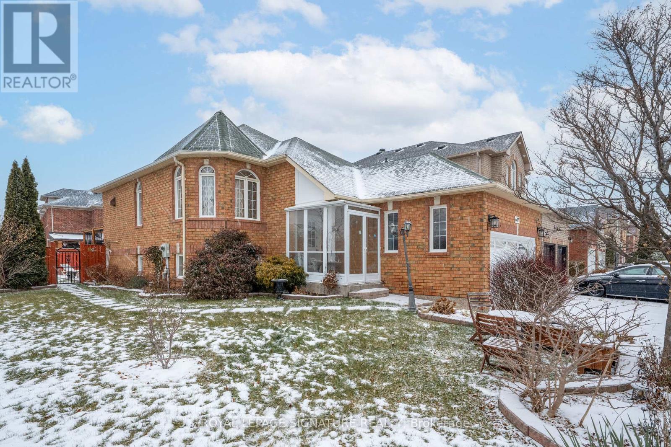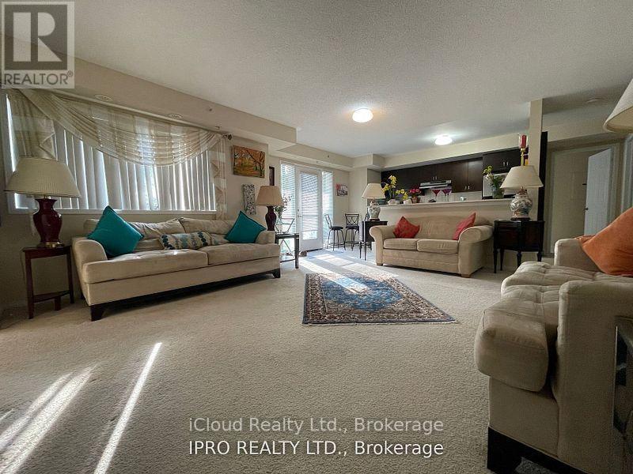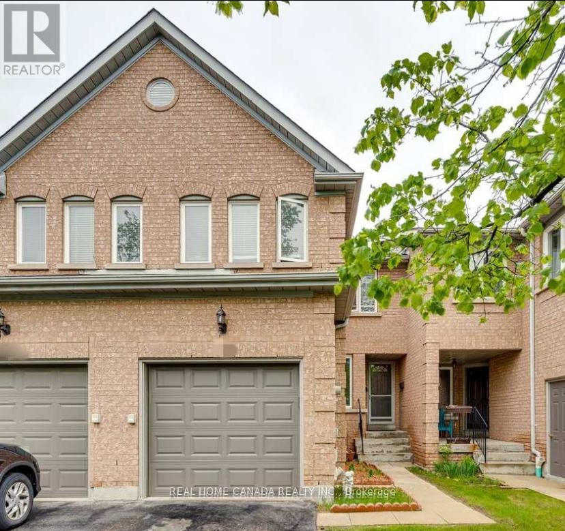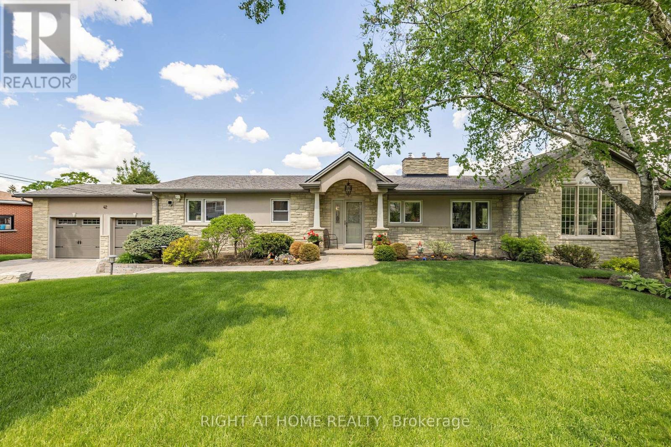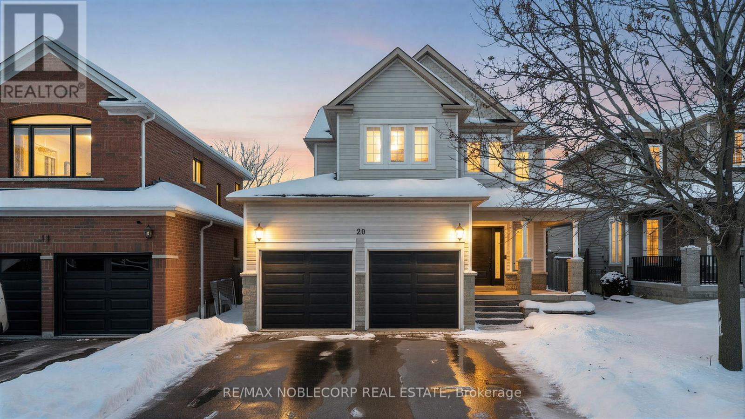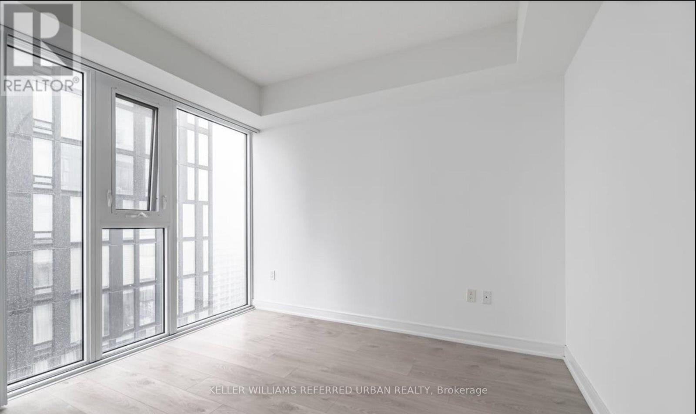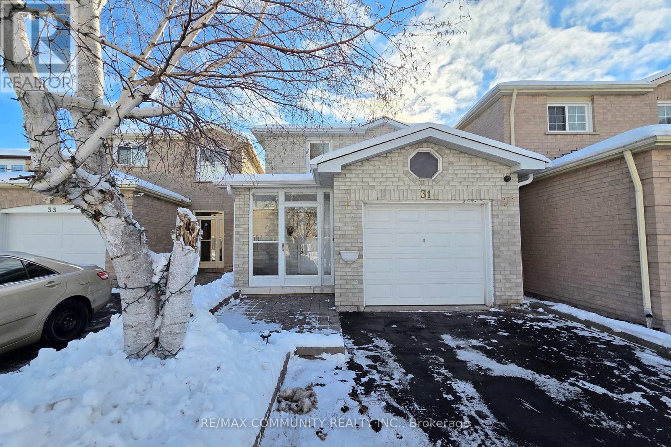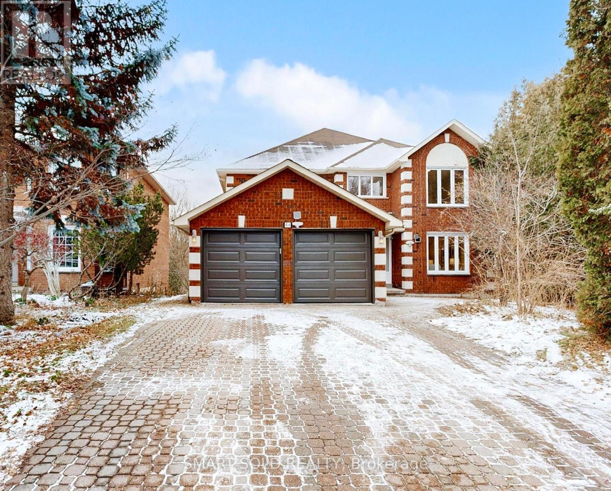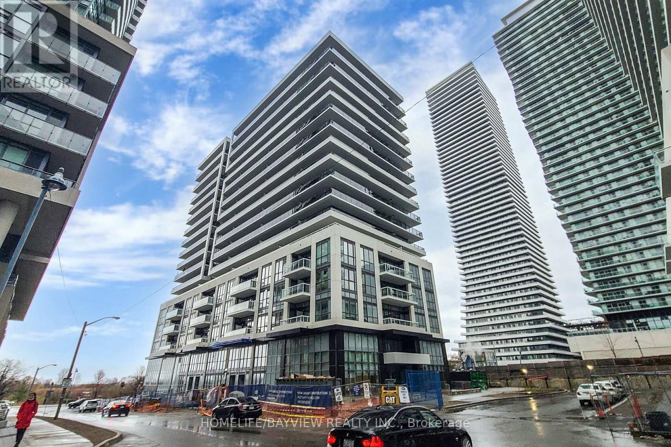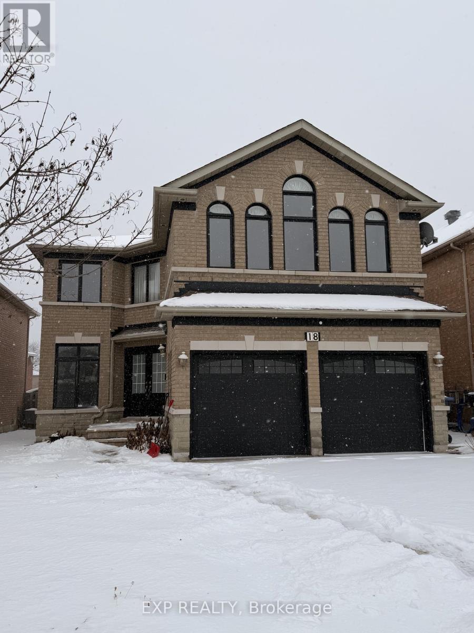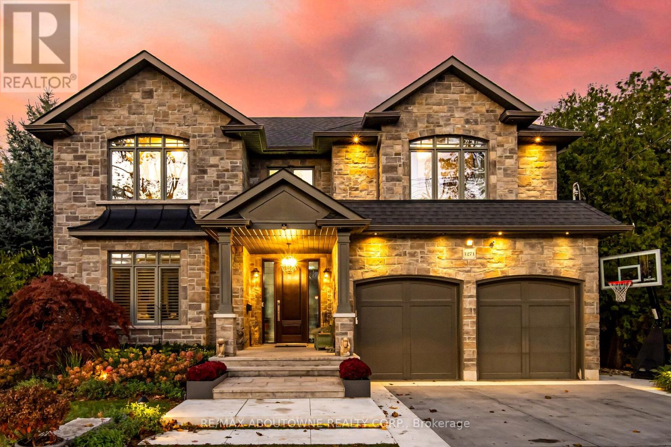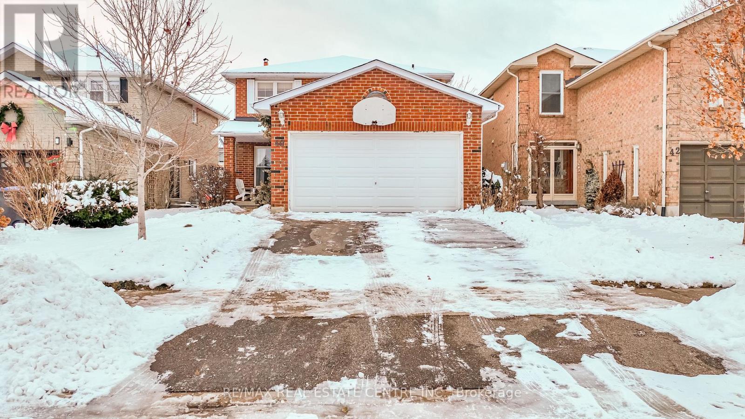687 Twain Avenue
Mississauga, Ontario
Charming and sun-filled, this beautifully maintained 2+2 bedroom raised bungalow sits proudly on a picturesque premium corner lot in sought-after Meadowvale Village. Surrounded by lush gardens, vibrant perennials, mature landscaping, and inviting outdoor spaces, including a lovely gazebo, this property is truly a gardener's paradise with exceptional curb appeal. Inside, the home offers a warm, welcoming, and bright open-concept living space with tall ceilings, generous windows, hardwood floors, and an updated kitchen. The well-designed main level provides spacious principal rooms, abundant natural light, and direct access lower level to the rare double car garage and extended driveway. The fully finished in-law suite provides outstanding versatility for an extended family, featuring large above-grade windows, a private entrance through the garage, a full kitchen, a comfortable living area, and well-appointed rooms. With its cute, cozy charm, meticulous upkeep, and sunlit interior, this home delivers both comfort and character. The premium corner setting offers exceptional outdoor enjoyment and plenty of room to cultivate your own garden oasis. Located in a family-friendly neighbourhood known for its parks, scenic trails, top-rated schools, and easy access to major highways, transit, and shopping, this is a lovingly cared for home with endless possibilities and a rare opportunity in one of Mississauga's most desirable communities. (id:61852)
Royal LePage Signature Realty
RE/MAX Gold Realty Inc.
111 - 5100 Winston Churchill Boulevard
Mississauga, Ontario
Sought-after location - Erin Mills area, Short-term of 6 Months Term, with the Option Of Extension. Unit Must Come Furnished. Minutes from Hwy 403, Erin Mills Mall, Credit Valley Hospital, Go Station, and Schools. Enjoy The Convenience & Amenities Of Being In Erin Mills. (id:61852)
Icloud Realty Ltd.
73 - 2550 Thomas Street
Mississauga, Ontario
This Spacious 3 Bedroom Townhouse With Private Garage And Green Space. Efficient Floor Plan Offering Both A Formal Living Room And Family Room. Renovated Kitchen With Stainless Steel Appliances And Walkout To Backyard. Absolutely Massive Primary Bedroom Featuring Sunny South West Exposure, His And Her Closets And 4Pc Ensuite. This Family Home Offers A Finished Basement W/ Wet Bar. Perfect Family Neighborhood. High Demand Area Of John Frazer School/Gonzaga District, Community Centre, Transit, Go Train, 401/403 & 407, Parks, Shops. Mall. (id:61852)
Real Home Canada Realty Inc.
42 Valleyview Road
Brampton, Ontario
Prestigious large estate property on one of Brampton's most private, sought-after ravine quiet streets! This rarely offered and beautifully updated bungalow features over 3,450 sq. ft. of finished living space, a walkout basement, multiple separate entrances, and exceptional multigenerational living potential. Set on an impressive huge 119.9 x 181.97' ravine lot (approx. 0.5 acres), the home backs directly onto Etobicoke Creek and protected conservation lands, offering unmatched privacy, serene forest views, and year-round natural beauty with no neighbours behind you! only nature and tranquility. The bright main level offers cathedral ceilings, a formal dining room, expansive windows, gleaming hardwood floors, and an updated kitchen with Bosch gas stove and dishwasher. The dining area overlooks the forest and leads to a large elevated deck. Three generous bedrooms and a 4-piece bathroom complete this level, offering no-stair access to all primary living spaces. The finished walkout lower level adds incredible versatility, featuring a spacious recreation room with gas fireplace, a second kitchen, two additional bedrooms/flex rooms, a 3-piece bathroom, laundry, two walkouts, and a separate entrance via the garage-ideal for extended family, guests, or an in-law suite. Over $420K+ in permitted additions and upgrades include new brick, roof, furnace, A/C, 5 gas fireplaces, deck, hardwood flooring, kitchen improvements, landscaping, and a fully finished basement. Additional features include a new double driveway (24) 6+ cars, an oversized 2-car garage with chain-less openers and workshop space, front-yard irrigation, central vac, BBQ gas line. Located on a quiet cul-de-sac with direct access to Etobicoke Creek Trail, and walking distance to schools, transit, grocery, and amenities. You can finally leave cramped, busy, loud subdivision living with tiny lots and own a private premium ravine estate lot with large living area in the city! (id:61852)
Right At Home Realty
20 Corianne Avenue
Whitby, Ontario
Spacious 4 Bedroom, 3 Bathroom, Detached Home In The Heart Of Sought-After Brooklin. Laminate Throughout, Pot Lights, High Ceilings, Large Family Room With A Fireplace, Custom Built-Ins, Kitchen Open To The Family Room And A Dedicated Dining Room. The Modern Kitchen Boasts A Custom Backsplash, Stainless Steel Appliances, Pot Lights, Pantry Space, Under-Mount Lighting And A Walk Out To The Backyard! Ideal For Summer BBQ's, Walk-Out To The Cozy Interlocked Patio Where Tranquillity Meets Comfort. Enjoy A Fully Fenced Yard And The Convenience Of A Shed To Store All The Equipment. Hot Water Tank Is Owned (2024), Located On Quiet Street, Steps To Public & Separate Schools, Numerous Parks & Playgrounds, Water Park, Soccer, Baseball Fields, Just Minutes To Highway 407. Roof (2016), Driveway (2019), Hardscaping (2020), Air Conditioner (2021), Hot Water Tank (2024), Main Floor Renovation (2021), Front Door And Garage Doors (2019), Windows (2021-2025), Washer & Dryer (2018), Fridge And Stove (2019), And Dishwasher (2025). (id:61852)
RE/MAX Noblecorp Real Estate
2311 - 50 Wellesley Street E
Toronto, Ontario
Beautiful And Modern One Bedroom Condo Located In Heart Of Downtown Toronto. Less Than One Minute Walk To Wellesley Subway Station. Walking Distance To University Of Toronto, Sick Kids, Mount Sinai Hospital And Toronto General Hospital. Convenient Access To Financial District, Entertainment District, Eaton Center And More. (id:61852)
Keller Williams Referred Urban Realty
31 Stather Crescent
Markham, Ontario
Welcome to 31 Stather Crescent, Markham. Set on a quiet street with no sidewalk, this detached residence sits on a generously sized lot and offers a well-designed layout with 3+1 bedrooms and 3 washrooms. The home features an upgraded kitchen with stainless steel appliances and hardwood flooring throughout the main and second levels, with no carpet. Additional highlights include a front porch enclosure, garden shed, an owned tankless hot water system, and a private driveway accommodating up to four vehicles. Located within walking distance to schools, this property offers a refined and practical living opportunity in an established neighbourhood. (id:61852)
RE/MAX Community Realty Inc.
44 Castleridge Drive
Richmond Hill, Ontario
Premium Ravine Lot, Finished Walk-Out Basement, Fully Upgraded Interior, And Exceptional Layout In The Prestigious Doncrest Community. Welcome To This Beautifully Maintained Detached Residence Situated On A Premium Lot Backing On Ravine, Offering Rare Privacy And Natural Views. This Bright And Spacious Home Features A Grand Double-Height Foyer, Sun-Filled Living And Dining Areas, And A Warm Family Room With Wood-Burning Fireplace, Ideal For Both Relaxed Living And Entertaining. Recently Enhanced With A Brand New Kitchen, Smooth Ceilings And Fresh Full-House Paint, The Home Presents A Modern And Move-In Ready Appeal Throughout. The Upper Level Offers Four Generously Sized Bedrooms And Three Bathrooms, Including A Spacious Primary Suite With Ensuite And Walk-In Closet. The Finished Walk-Out Basement Includes A Full Kitchen, One Bedroom And One Washroom With One Sauna Room, Perfect For An In-Law Suite Or Rental Income Potential. Main Floor Laundry With Direct Garage Access Adds Everyday Convenience. Located Within Highly Desirable School Catchments Including Christ The King CES, Adrienne Clarkson PS (French Immersion) And St. Robert CHS (IB Program), With Easy Access To David Hamilton Park, Ed Sackfield Arena, Hwy 7, 16th Ave, 404 And 407, As Well As Shopping, Dining And Essential Amenities Along Highway 7. A Rare Opportunity To Own A Versatile Family Home In One Of Richmond Hill's Most Sought-After Neighbourhoods. (id:61852)
Smart Sold Realty
Uph05 - 65 Annie Craig Drive
Toronto, Ontario
Luxury Boutique Condo & Lakefront Living At Vita Two On The Lake By Mattamy! 1+1 Bed 2 Full Bath, 10' Smooth Ceilings, Floor To Ceiling Windows, Modern Kitchen With Quartz Counters, Bright & Functional Layout, High-End Appliances, Laminate Floors , Balcony W/ Gorgeous Lake Views! Resort Style Amenities: Indoor Pool & Jacuzzi, Gym, Party Room, Guest Suites, 24 Hour Concierge, Minutes To Qew &, Walk To Waterfront Trail, Parks, Ttc, Retail, Restaurants & More! Absolutely No Pet And Non Smokers. (id:61852)
Homelife/bayview Realty Inc.
18 Highwood Road
Brampton, Ontario
18 Highwood Rd, Brampton (L6Z 4T7) offers an exceptional lease opportunity in a highly sought-after, family-friendly community. This beautifully maintained 4-bedroom home is move-in ready and showcases elegant hardwood flooring and modern recessed lighting throughout, creating a bright and inviting atmosphere. The thoughtfully designed layout features a spacious second-floor great room ideal for family living, entertaining, or a home office, along with four generously sized bedrooms offering comfort and flexibility. Conveniently located just minutes from Hwy 410, the home provides easy access for commuters while remaining close to top-rated schools, parks, shopping, and everyday amenities. Set within a quiet, safe neighbourhood, this residence delivers the perfect balance of space, style, and location-making it an outstanding choice for tenants seeking quality living in Brampton. (id:61852)
Exp Realty
1271 Mineola Gardens
Mississauga, Ontario
An extraordinary opportunity to own a truly exceptional estate property set on a rare 60 x 388-foot lot, backing onto a forested ravine and the tranquil Cooksville Creek. This remarkable setting offers unparalleled privacy and a natural backdrop seldom found in such a prestigious neighbourhood. The backyard is a private resort-style oasis, featuring an inground Solda pool (2021), hot tub, elegant gazebo, poolside outbuilding, and a serene fishpond with fountain-an ideal space for both relaxation and sophisticated outdoor entertaining. The residence showcases luxurious finishes and superior craftsmanship throughout, including solid oak flooring and refined appointments in quartz, granite, and marble. Custom cabinetry is thoughtfully integrated, complemented by a designer walk-in dressing room adjoining the primary bedroom, creating a truly elevated retreat. The home offers exceptional functionality with a main-floor office/den, a spacious second-floor laundry room, and a tandem garage equipped with a car lift, accommodating up to four vehicles, complete with built-in cabinetry-a rare and highly desirable feature. The fully finished lower level is designed for entertaining and lifestyle enjoyment, featuring a walkout to the backyard, an impressive bar area, greenhouse room, exercise room, and a generous recreation space with a fireplace, ideal for hosting or unwinding in comfort. Both the front and rear exteriors are professionally landscaped, with an investment exceeding $300,000, creating exceptional curb appeal and a beautifully curated outdoor environment. The widened driveway accommodates up to six vehicles, enhanced by five bollards at the entrance for added security and peace of mind. Lower windows have Security Film. Perfectly situated in one of Mineola's most prestigious and highly sought-after enclaves, this property offers a rare combination of luxury, privacy, natural surroundings, and refined living-an outstanding residence for the most discerning buyer. (id:61852)
RE/MAX Aboutowne Realty Corp.
40 Cranmore Court
Brampton, Ontario
**Location , Location , Location**, Welcome to This Beautiful 40 Cranmore Court ,Detached Home with , Well-Maintained 4+1 Bedroom, 4-Bathroom in Most Sought-After Community of Heart Lake West, Brampton. This spacious 2-storey home offers the perfect blend of comfort, style and Situated ON A QUIET COURT , Family-Friendly Neighborhood, This home is ideal for both FIRST TIME BUYER and INVESTORS. The main level features a practical and inviting layout with a formal living and dining room, a cozy family room with a fireplace and walkout to a private fenced backyard and a bright kitchen .New Paint And Floor . Located Close to Highway 410, Trinity Common, Grocery store, Religious Places, Schools, Parks, Lots Of Walking Tr., Library And Community Centre, Public Transit, and More....Don't Miss your chance to own this Beautiful and well-maintained home in one of Brampton's Most desirable Neighborhoods! *****Don't Miss This Amazing Opportunity***** Watch virtual Tour. (id:61852)
RE/MAX Real Estate Centre Inc.
