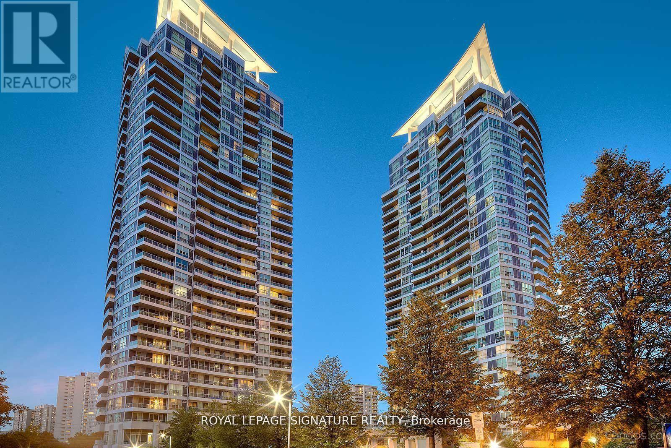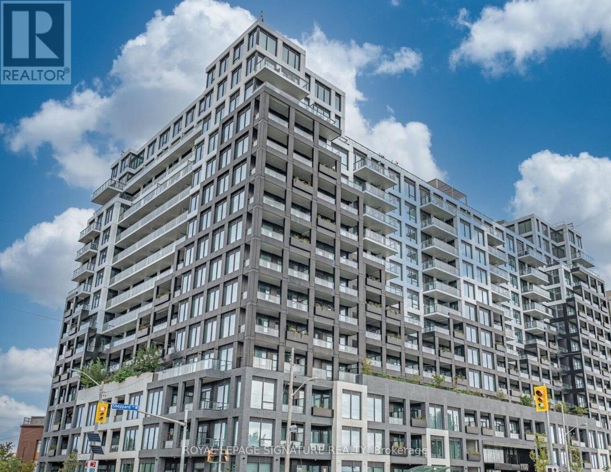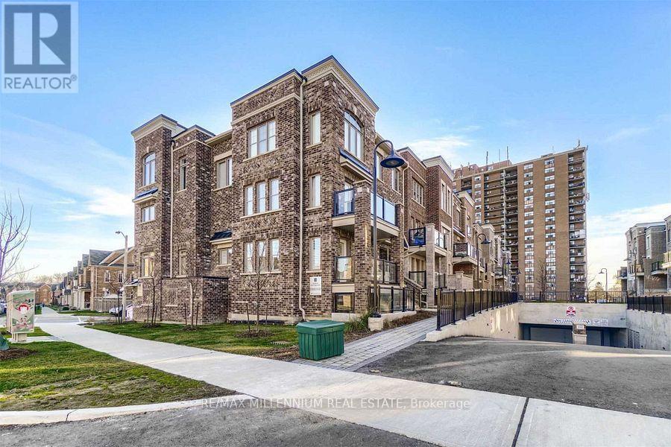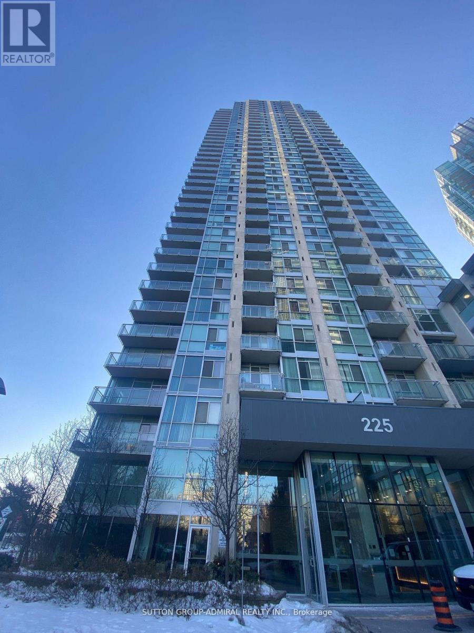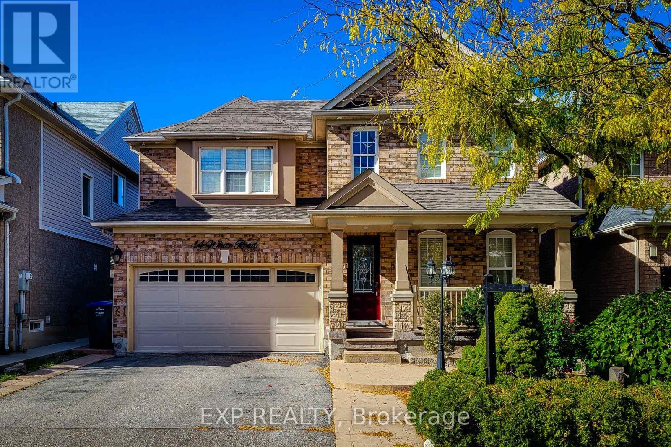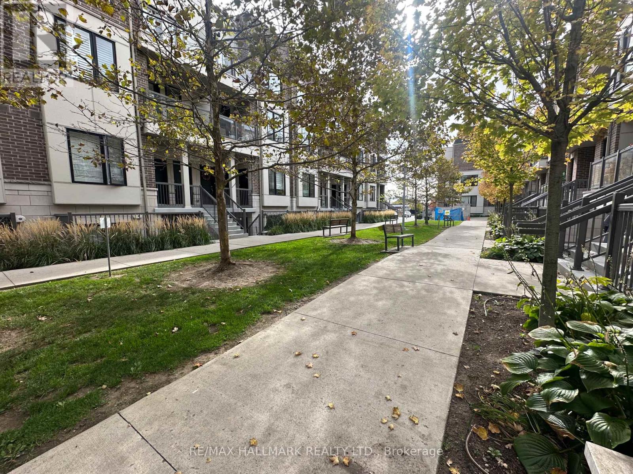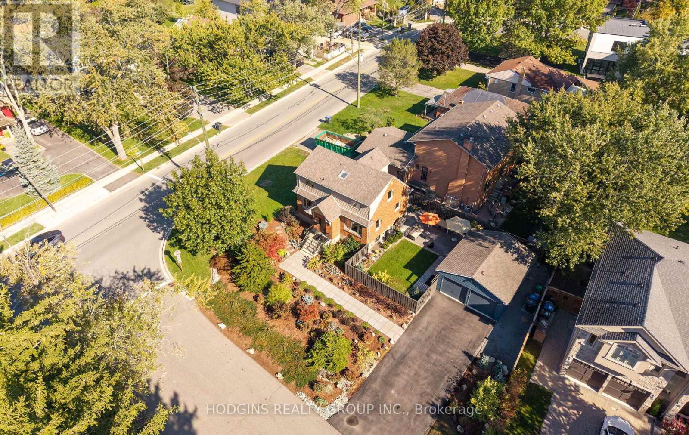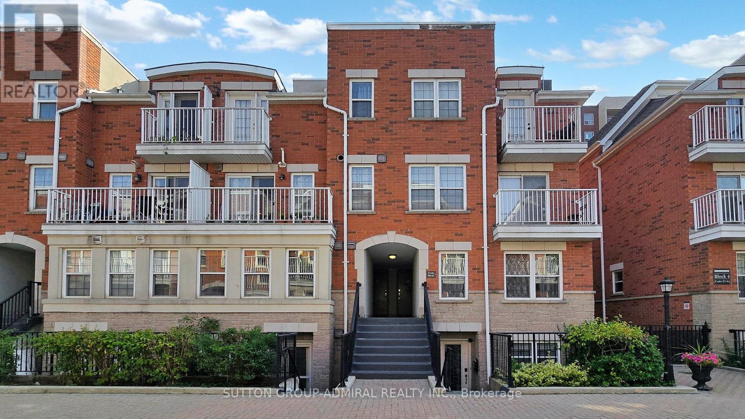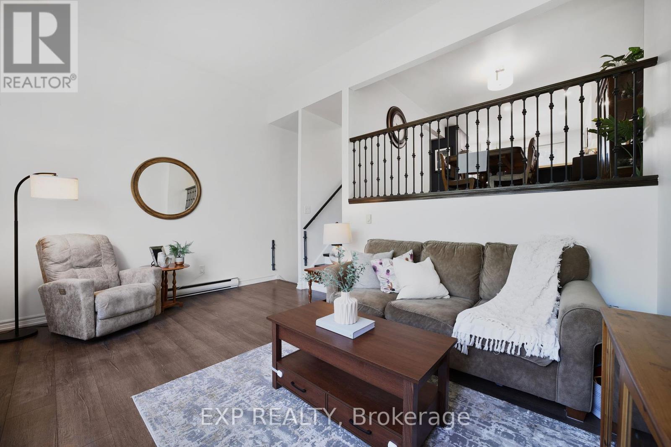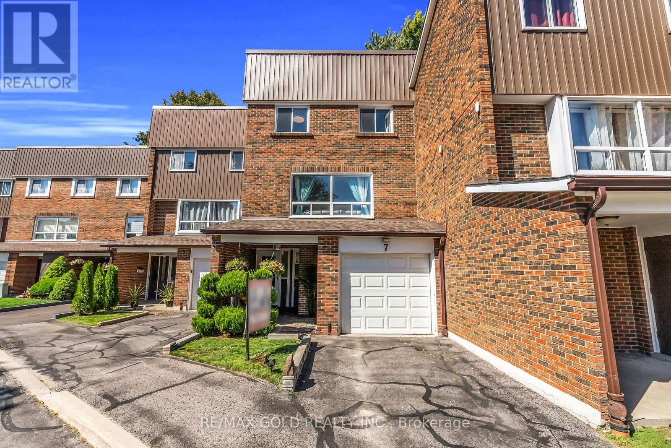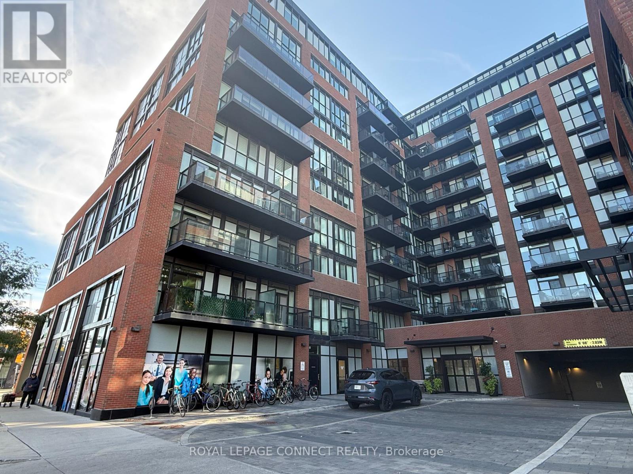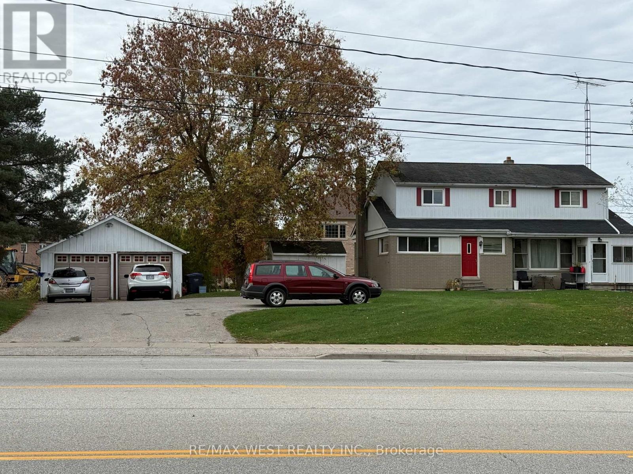2211 - 33 Elm Drive
Mississauga, Ontario
Welcome To The Luxurious No.1 City Centre Condos Built By Award Winning Daniels. Central Location In The Heart Of Mississauga. Spacious 1 Bedroom + 1 Large Den Which Can Be Used As A Second Bedroom. Featuring with ample natural light, NO CARPET throughout the house RECENTLY FULLY RENOVATED WITH BRAND NEW FLOORING, NEW KITCHEN CABINETS, NEW COUNTERTOP and enjoy the convenience of ensuite laundry & 1 Parking, includes An Open Concept Living/Dining Area Which Is Very Functional For Entertaining And Everyday Living. No Wasted Space! Walk-out From Living Room To A Large Balcony With A Clear View. Minutes From Square One Shopping Centre, QEW, 403 And More! Amenities Include Salt Water Pool, Modern Gym, Guest Suites, Sauna, Virtual Golf, Theater, Billiards, Library, Yoga, Party Room, Indoor/Outdoor Hot Tub, On Site Convenience Store. (id:61852)
Royal LePage Signature Realty
1226 - 1100 Sheppard Avenue W
Toronto, Ontario
Welcome to Westline Condos, this brand-new, 3-bedroom suite with panoramic views located in the heart of Downsview. The spacious layout is designed for modern living, offering three full bedrooms suitable for a family, roommates, or creating multiple home office spaces. Enjoy great sunset views from two separate private balconies. The modern kitchen comes fully equipped with integrated appliances, and the lease conveniently includes one dedicated parking. spot.Stay active in the on-site fitness centre and utilize the co-working lounge as a convenient work-from-home solution. A 24/7 concierge is available for security and assistance. The location is a key feature,offering direct indoor access to Sheppard West TTC station for an easy, all-weather commute. You are also just minutes from Downsview Park, Yorkdale Shopping Centre, and have immediate access to major highways like Allen Road and the 401. (id:61852)
Royal LePage Signature Realty
267 - 60 Parrotta Drive
Toronto, Ontario
Welcome to this beautiful, bright and cozy condo townhouse where single-level living meets convenience. This thoughtfully designed main floor unit eliminates the hassle of stairs entirely, with all living spaces, including 2 bedrooms and 1.5 bathrooms, flowing seamlessly on one level. Both bedrooms feature custom wardrobes, providing stylish and functional storage solutions. Situated in a highly desirable Toronto neighborhood, this family-oriented community offers exceptional convenience with immediate access to Highway 401. Step outside your door to find public transportation, popular amenities including Starbucks, Tim Hortons, restaurants, and various shops. Families will appreciate the proximity to schools and a versatile community park that features a splash pad in summer and transforms into an ice skating rink during winter months. (id:61852)
RE/MAX Millennium Real Estate
1909 - 225 Webb Drive
Mississauga, Ontario
Just under 700 sq ft, this bright and spacious 1-bedroom plus den, 2-bathroom condo is located in the highly sought-after Solstice Building. The unit features an open-concept layout with 9-foot ceilings, hardwood floors, and floor-to-ceiling windows that flood the space with natural light. The modern kitchen is equipped with stainless steel appliances and granite countertops, and it seamlessly overlooks the expansive living and dining areas. Walk out to a sunny, northeast-facing balcony perfect for morning coffee or evening relaxation. This unit is available fully furnished for added convenience. (id:61852)
Sutton Group-Admiral Realty Inc.
Bsmnt - 14 White Road
Brampton, Ontario
Welcome to this beautifully updated 2-bedroom plus den basement apartment located in the highly sought-after Fletchers Meadow community of Brampton. A peaceful, well-connected neighbourhood. Enjoy a bright open-concept layout, newly renovated bathrooms, with home office and brand-new finishes throughout, giving the home a fresh and modern appeal.Conveniently located close to top-rated schools, Fletchers Meadow Plaza, parks, public transit, and Mount Pleasant GO Station, this home offers easy access to everyday amenities. Tenants will be responsible for 30% of utilities. A fantastic opportunity to live in a quiet and family-friendly area surrounded by all essentials. (id:61852)
Exp Realty
418 - 8 Drummond Street
Toronto, Ontario
Welcome to your bright and modern 1bedroom stacked townhouse! This thoughtfully designed unit features an open-concept layout with sleek laminate flooring, a contemporary kitchen with quartz countertops, stainless steel appliances, and ample cabinet space. Step out onto your private balcony, perfect for relaxing or entertaining.Located in the heart of Mimico, youll be just steps from San Remo, Jimmys Coffee, Birds and Bees Coffee. Enjoy plenty of parks nearby and easy access to the lakefront. Plus, grocery shopping is effortless with No Frills right next door.This is downtown convenience with a friendly, lakeside community feel, don't miss this amazing opportunity! (id:61852)
RE/MAX Hallmark Realty Ltd.
1319 Lakebreeze Drive
Mississauga, Ontario
Welcome to this beautifully renovated home located on a spacious 101-foot corner lot in the prestigious Mineola neighbourhood in Mississauga. Situated on Lakebreeze Drive, this charming 3+1 bedroom, 2-bathroom residence offers a functional layout ideal for families and multi-generational living. The main floor features a comfortable bedroom and full washroom, along with an open-concept living space that includes a cozy living room and a custom kitchen with quartz countertops and a marble backsplash.The newly finished walkout basement adds valuable living space, offering a fourth bedroom, a large recreation room, a dedicated storage area, and full laundry facilities. Step outside to enjoy the professionally landscaped yard, complete with a pool-sized side yard, BBQ area, and a relaxing sitting space perfect for entertaining or unwinding.This property also includes a detached 2-car garage with ample storage and qualifies for a future garden suite, plus a generous 6-car driveway for added convenience. Located within walking distance to top-rated schools and just minutes from Port Credit, GO Transit, Lake Ontario waterfront trails and parks, with easy access to the QEW and only 20 minutes to downtown Toronto. Don't miss this rare opportunity to own a stunning home in one of Mississaugas most desirable communities, offering the perfect blend of lifestyle, location, and long-term potential. (id:61852)
Hodgins Realty Group Inc.
91 - 37 Four Winds Drive
Toronto, Ontario
May the Four Winds of Favour blow your way! Whether you're a first-time buyer, investor, or downsizer, this bright and spacious 2-bedroom condo townhouse is a golden opportunity. The functional layout blends style and practicality, with an open-concept design that offers clear sightlines to family and friends. The kitchen provides ample counter space for meal prep, plus a breakfast bar that makes serving a breeze.This desirable middle-unit means no stairs and enjoying the comfort of single-level living. Updates include new flooring in the primary bedroom, in-suite laundry, and a walkout to your own private balcony. Ready for your personal touch, this home is perfect for those who want both value and convenience. Location is unbeatable: walk to Finch West Subway, York University, shopping, parks, schools, and more. With modern living in a vibrant community at an aordable price, this opportunity won't last. Answer the call of homeownership - your next chapter is just a showing away. (id:61852)
Sutton Group-Admiral Realty Inc.
136 Darras Court
Brampton, Ontario
Welcome to 136 Darras Court where comfort, space, and style come together. Nestled in a quiet, family-friendly community at the intersection of Bramalea and Balmoral, this spacious 4-bedroom, 2-bath, multi-level condo townhouse offers the feel of a semi-detached home in a prime Brampton location. As a corner unit with no neighbors behind, you'll enjoy extra privacy and a open-style private backyard perfect for families or first-time buyers looking to settle in a welcoming neighborhood. Step inside to find a renovated open-concept kitchen that blends seamlessly into the large dining room which overlooks the spacious sunken living room. This lay-out creates a bright and inviting space for family meals and entertaining. The living room features soaring ceilings and a walkout to the private backyard, making it ideal for both indoor and outdoor gatherings. A large window in the living room allows for an abundance of natural light, giving this area a bright and airy feel. Upstairs, you'll find four bedrooms with ample closet space perfect for growing families or those needing extra room for guests or hobbies. The two bathrooms consist of a full bathroom and a convenient powder room, providing plenty of space. The basement offers a versatile area that can be used as a home office, workout zone, playroom, or additional bedroom for guests adding valuable square footage to your lifestyle. Because this is a condo townhouse, the backyard features an open-style design but remains private thanks to the absence of homes behind the unit. Additionally, there is a lovely park just beside the property, making it an ideal location for families with children. Location-wise, you're just minutes from Bramalea City Centre, Chinguacousy Park, top-rated schools, grocery stores, and a wide variety of shops and restaurants. Commuters will love the easy access to Highway 410, 407, and public transit options, making travel throughout the GTA a breeze. (id:61852)
Exp Realty
7 - 3065 Lenester Drive
Mississauga, Ontario
Beautiful Townhouse in Prime Mississauga Location Move-in ready 3-bedroom townhouse located in a quiet, well-maintained complex with ample visitor parking. Features include a spacious layout, kitchen with walkout to deck, large living room, separate dining area, finished basement with laundry and bathroom, and a generous backyard. Recent upgrades include a new roof (2025), Newer appliances (under 5 years). Conveniently situated near public transit, supermarkets, shopping centres like Square One, and top-rated schools. Minutes from the University of Toronto Mississauga, Erindale GO Station, major highways (QEW), Credit Valley and Trillium Hospitals, and recreational amenities including Erindale Park and Riverwood Outdoor Centre. (id:61852)
RE/MAX Gold Realty Inc.
112 - 2300 St Clair Avenue W
Toronto, Ontario
Ground Floor Gem in the Stockyards! This bright and spacious one bed one bath unit, features laminate flooring, modern finishes throughout and a terrace perfect for entertaining. No need to wait for the elevators! Enjoy the building amenities including a gym, outdoor terrace with BBQ area, party room + more! Conveniently located near Stock Yards Village, TTC and Runnymede Park. (id:61852)
Royal LePage Connect Realty
13576 Coleraine Drive
Caledon, Ontario
Spacious 3 bedroom Bungalow for rent. Parking included. Parking for 3 cars. Main Floor Only. Basement or detached Garage not included. (id:61852)
RE/MAX West Realty Inc.
