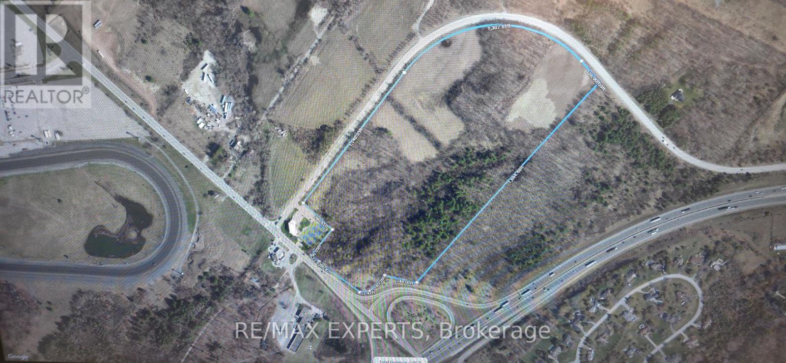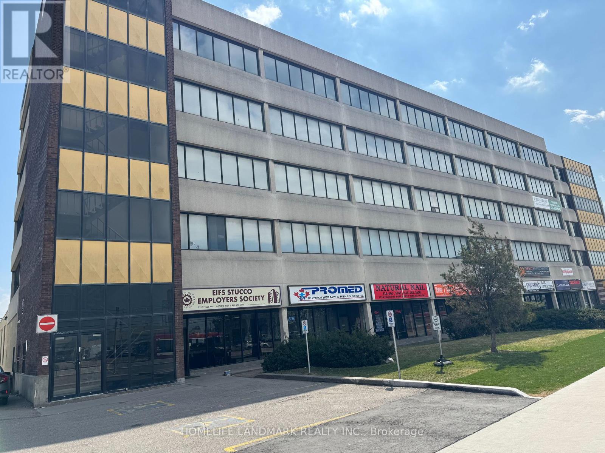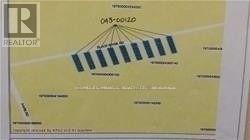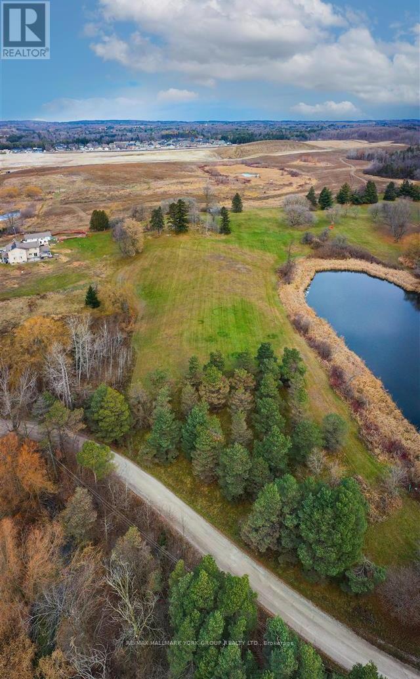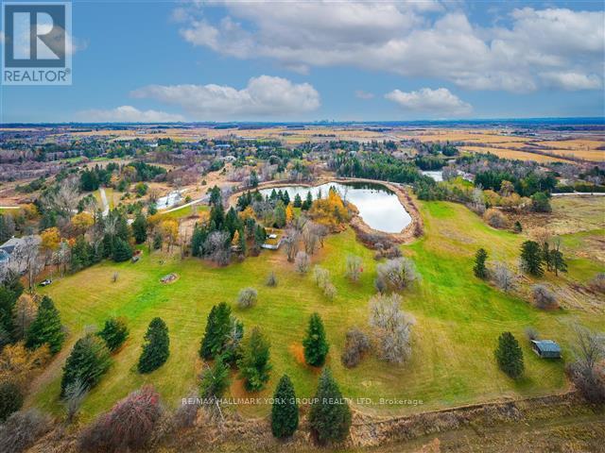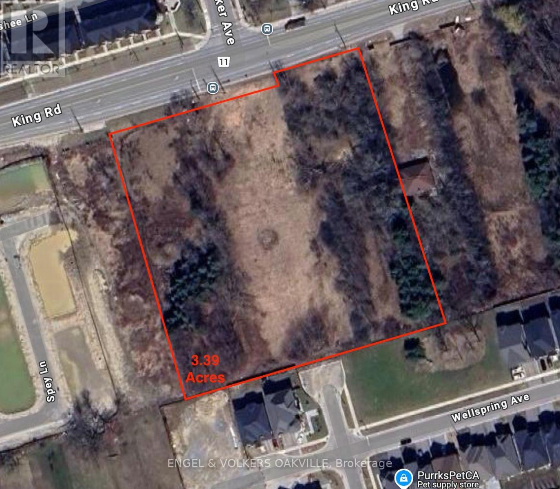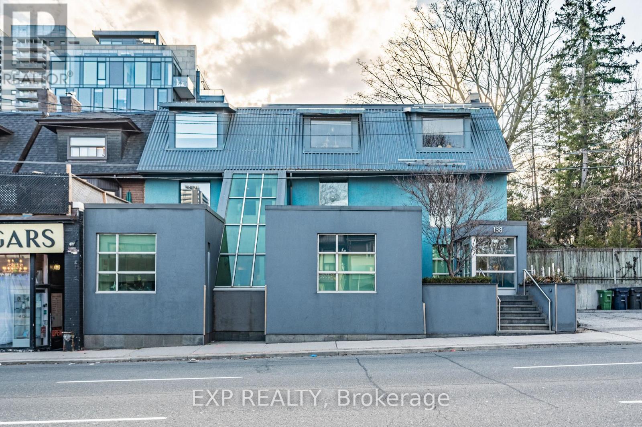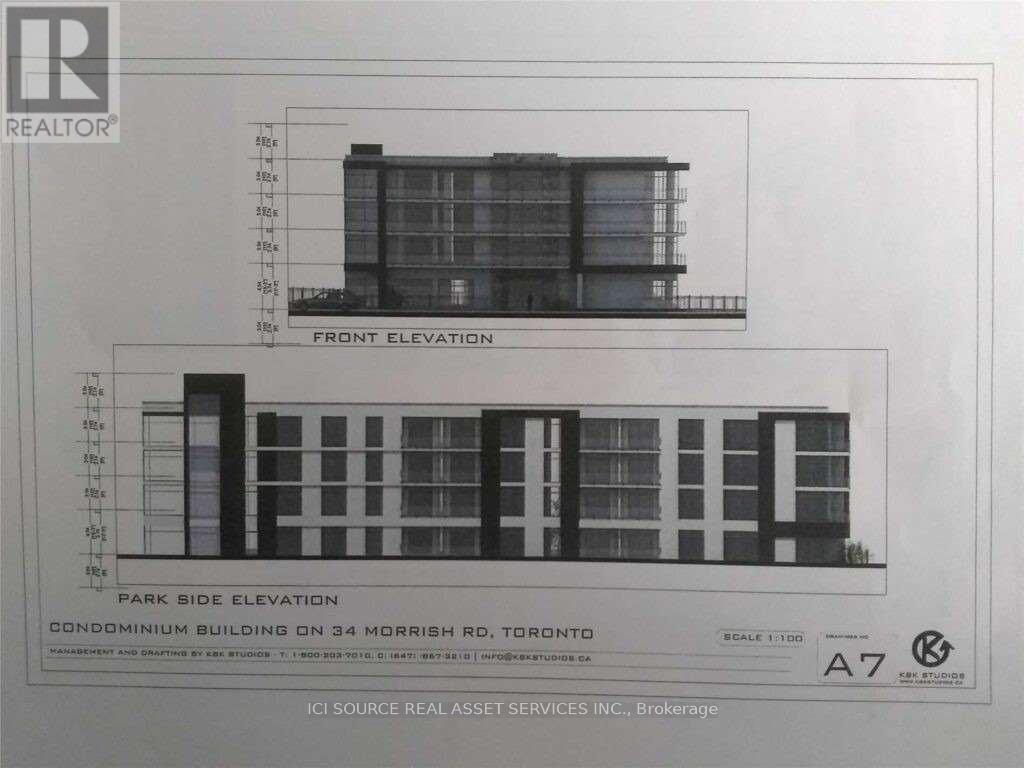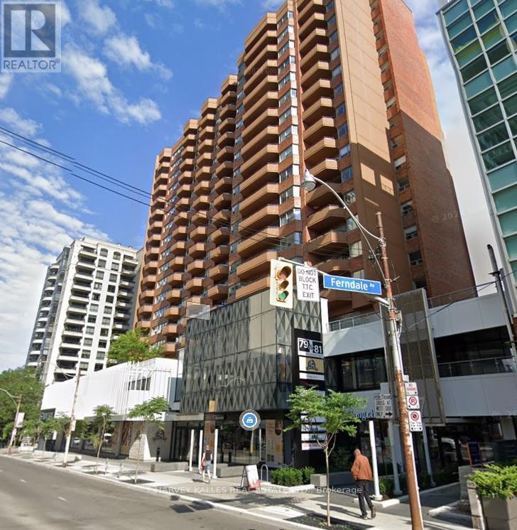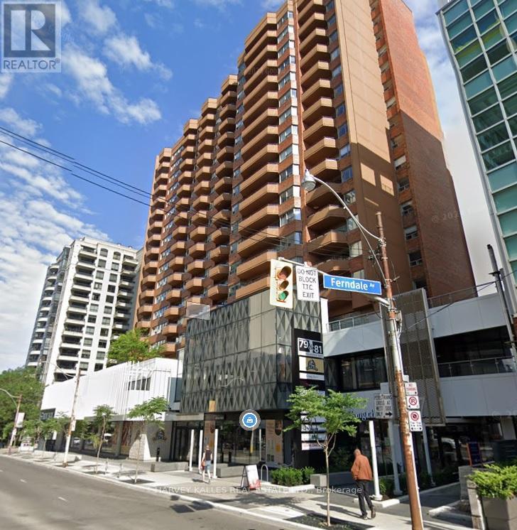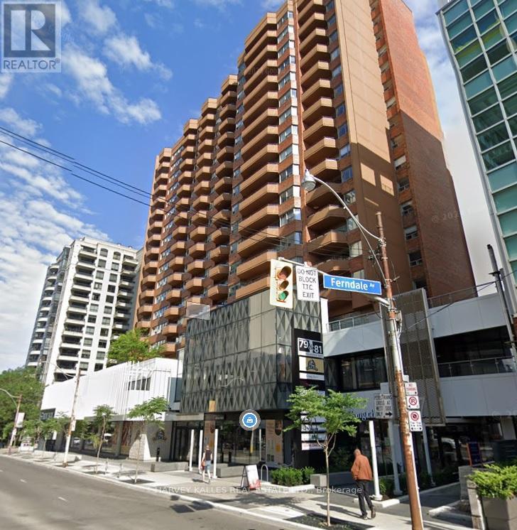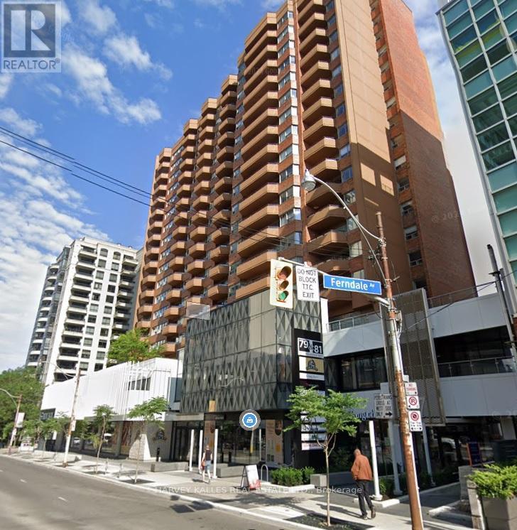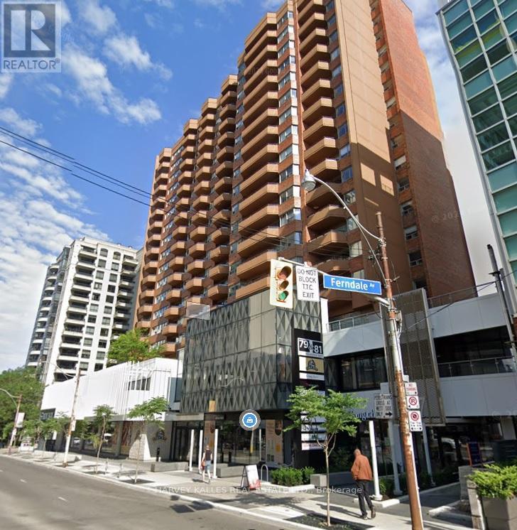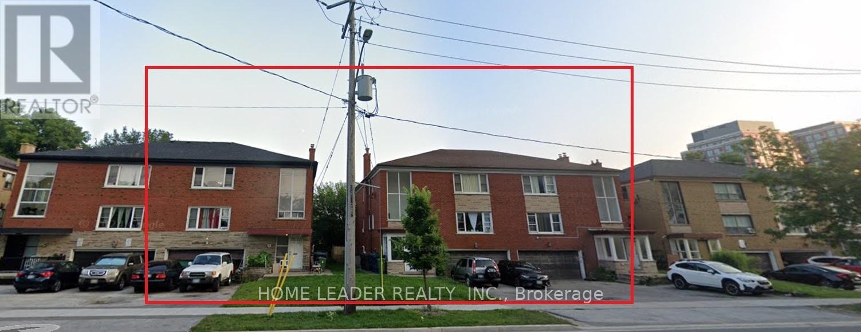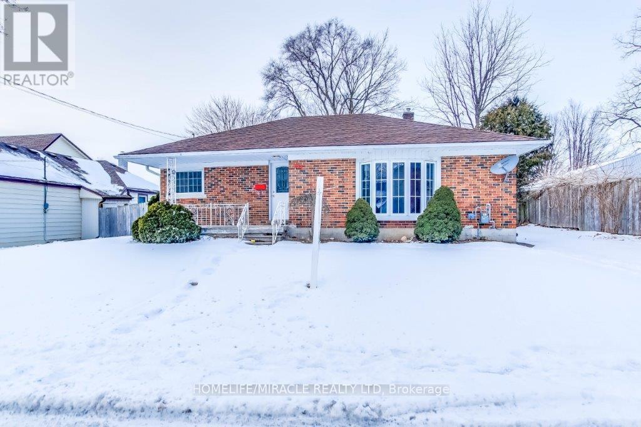336 Beach Boulevard
Hamilton, Ontario
An exceptional opportunity to build your dream home on this prime vacant residential lot in Hamilton, Ontario! Boasting a generous **45 ft frontage and 255 ft depth**, this lot is ideally located near **Lake Ontario**, offering a perfect blend of tranquility and convenience. Enjoy easy access to **highways, shopping, schools, parks, and all essential amenities**. Whether you're an investor, builder, or future homeowner, this premium location provides endless possibilities. Don't miss out on this rare offering in a sought-after neighborhood! (id:61852)
Pontis Realty Inc.
9219 Guelph Line
Milton, Ontario
Nothing to compare to this fantastic property. Is in a great location adjacent to Hwy 401 and Guelph Line alongside Campbellville Rd across Mohawk race track and casino. Ideal for future development. Buyer can build his own mansion or retreat. Located in the picturesque Niagara escarpment, this extraordinary property spans over 41.3 acres of mixed mature hardwood forest and open cultivable flat land. Close to Robert Edmondson Conservation area, Kilbride Creek, Kelso Lake and Conservation area. Just north of Campbellville Town. Easy access to Highway 401, 407, and QEW. Future development opportunity will make this property very valuable. (id:61852)
RE/MAX Experts
1315 Finch Avenue W
Toronto, Ontario
Units Available for Lease: 120, 212, 215, 300, 301, 320, 400, 403, 500, 512. Excellent Office space in High Density Building Consist of mix of Good Professional Tenants (Doctors, Lawyers, Accountants, Insurance, Paralegals etc.) Medical/Professional Offices in well maintained 5 Storey Building. On Site Property Management. Ample Parking. Across from Finch W. Subway Station and the upcoming LRT Station. Steps to York University. Easy Access to Hwys 401/407. Large Suite was formerly occupied by Lawyers. Medical practitioners. T.M.I includes HVAC, Water, Hydro & Parking for Tenants. Not in suite Janitorial. Building access Mondays Saturdays 7AM-9PM. Card entry after 9PM. (id:61852)
Homelife Landmark Realty Inc.
700 Line 1 S
Oro-Medonte, Ontario
Excellent, well situated investment land that is perfect for long term hold in close proximity to the current City of Barrie boundary. 51.618 ac with approximately 30 ac of existing farm field that produces income. Existing house being approx 4000 s.f., 3500 s.f. finished with 4 beds and 3 baths, 2 and a 2 car oversized garage located in the front of the property with an additional 36 ft x 36 ft storage barn further back. Lease back option with Seller available. Do not go direct or walk the property without first contacting the listing agent. **EXTRAS** Buyer and/or their agent or representation to verify the following: The City of Barrie is currently in the process of expanding its boundaries, under the current proposal this parcel would become within the city boundaries once completed. (id:61852)
Ed Lowe Limited
4101 Highway 89
Innisfil, Ontario
25 Acres land parcel adjacent to Cookstown Fronting On Hwy 89 & 15th Line the Two Roads Run Parallel Making It An Ideal Layout For Future Development. The Property Is +/- 100 Meters East Of The Current Cookstown Settlement Boundary As Well As Situated +/- 1000 Meters West Of An Industrial Use Precedent Set In The Area. The Water, Gas, And Electricity Are Already Running Along The 15th Line And Ready To Access For Future Development. **EXTRAS** Perfect Land Banking Opportunity With Crop Related Income While Waiting For This Parcel To Mature To The Development Stage. (id:61852)
Homelife New World Realty Inc.
0 Black River Road
Georgina, Ontario
Package Of 9 Alternate/Simultaneous Lots Of 100 X 400 Ft Each. Total 895 Ft X 400 Ft (8.26 Acres) Land Awaits Your Creation. Municipal Address To Be Assigned. Treed Lots Fronting: Sibbald Point Provincial Park. One Minute To Lake Simcoe & Community Beaches, Golf Course, Town Of Sutton, Various Marians & Go Carts. Resort Like Area. Close To Toronto. Waiting For Your Creativity. Only 30 Minutes From Toronto. **EXTRAS** No Survey Available. (id:61852)
Homelife/miracle Realty Ltd
120 South Summit Farm Road
King, Ontario
Rare opportunity to acquire a prime acreage WITHIN the King City Village boundaries on the Official Plan! This property, to be sold together with no. 250 South Summit Farm (for a total of approx. 15 1/2acres, each priced separately), is located in the coveted southernmost part of King City adjacent to lands in the process of development. Consists of elevated & gently sloping land with idyllic views of a charming pond. Most of the pond lies on adjacent parcels to the east that are not included in the 15 1/2 acres. Minutes to Hwy 400, Canada's Wonderland, Cortellucci Vaughan Hospital. **EXTRAS** Kindly do not walk the property without L.A. (id:61852)
RE/MAX Hallmark York Group Realty Ltd.
250 South Summit Farm Road
King, Ontario
Rare opportunity to acquire a prime acreage WITHIN the King City Village boundaries on the Official Plan! This property, to be sold together with no. 120 South Summit Farm (for a total of approximately 15 1/2 acres; parcels priced individually), is located in the coveted southern most part of King City adjacent to lands in the process of development. Consists of elevated & gently sloping land with idyllic views of a charming pond. Most of the pond lies on adjacent parcels to the south that are not included in the 15 1/2 acres. Minutes to Hwy 400, Canada's Wonderland, Cortellucci Vaughan Hospital. **EXTRAS** The property, including all structures thereon, are in "as is" condition & there are no representations or warranties, express or implied. Actual number of rooms in structures has not been verified. Kindly do not walk property without L.A. (id:61852)
RE/MAX Hallmark York Group Realty Ltd.
249-285 King Road
Richmond Hill, Ontario
Discover this exceptional and rare 3.39-acre parcel(s) of land, zoned GC2, ideally located in the ever so vastly expanding area of Oak Ridges in Richmond Hill near the intersection of Kind Rd & Yonge St. This prime development site offers tremendous potential for various commercial and residential ventures, making it perfect for investors and developers looking to capitalize on the area's growth. Dont miss this rare opportunity to invest in one of Richmond Hill's most sought-after areas. N10307447 **EXTRAS** 4 consecutive lots. Selling as whole, without separation. Land renderings available for view. (id:61852)
Engel & Volkers Oakville
188 Avenue Road
Toronto, Ontario
Attention lawyers and legal professionals. Rare opportunity to acquire 20% ownership in a law office building, home to two thriving law firms. Includes an established book of business, offering immediate revenue and client continuity. Ideal for a lawyer looking to grow their practice, gain equity in prime real estate minutes from Yorkville, and join a professional legal environment. Transition support available. Investors welcome, but only lawyers and legal professionals may occupy office space. Dont miss this unique practice and property package. (id:61852)
Exp Realty
34 Morrish Road
Toronto, Ontario
Income producing property. High demand location, Highland Creek Village.University of Toronto 5 minute walk to campus.Zoning CR mixed use. Apartment rental building,Nursing home,Retirement home, Condo development, Medical facility,Professional office,Daycare educational facility. Great outdoor trails by Rouge River, 7 minute walk to beach lake Ontario. Future New LRT to University Investors, Buyers, Joint venture, 50% ownership $1,999,999 *For Additional Property Details Click The Brochure Icon Below* (id:61852)
Ici Source Real Asset Services Inc.
175 Simcoe Avenue
Georgina, Ontario
Location! Location! Location 75.46 ft wide Lot In The Heart Of Keswick!! C1 is one of the Best Zoning in this Location. You can use the top storey for Residential and other storeys for commercial. You can use for For Restaurants, Bakery, Bank, Bowling, Office, Clinics, and many more ( Please check Georgina Town Website for C1 Zoning). Tremendous Potential Investment In Fast Growing Community. Possible To Split It To 2 Pieces Of Lots (35 And 40 Residentials To Increasing Land Value) (id:61852)
Right At Home Realty
202c - 79 St Clair Avenue E
Toronto, Ontario
PRIME OFFICE LEASING OPPORTUNITY/ Professionally managed building just east of Yonge Street in exceptionally strong Primary Trade Area/ Direct access to all major transit options, incl Subway & Streetcar/ Large Divided Space Located on the Second Floor/ Situated above high-traffic Farm Boy grocery store adjoining The Towne Mall's new lobby/ Convenient elevator access, available both from underground parking garage and mall level/ This office space is ideal for businesses looking to establish a presence in a dynamic, accessible location within a thriving commercial environment/ Abundance of Client-Customer Paid parking available. (id:61852)
Harvey Kalles Real Estate Ltd.
205b - 79 St Clair Avenue E
Toronto, Ontario
Prime office leasing opportunity. Professional managed building just east of Yonge Street in exceptionally strong Primary Trade Area. Direct Access to all major transit options, including subway and streetcar. Large divided space located on the second floor. Situated above high-traffic Farm Boy grocery store adjoining The Towne Malls new lobby. Convenient elevator access, available both from underground parking garage and mall level. This office space is ideal for businesses looking to establish a presence in a dynamic, accessible location within a thriving commercial environment. Abundance of client-customer paid parking available. (id:61852)
Harvey Kalles Real Estate Ltd.
205c - 79 St Clair Avenue E
Toronto, Ontario
Prime office leasing opportunity. Professional managed building just east of Yonge Street in exceptionally strong Primary Trade Area. Direct Access to all major transit options, including subway and streetcar. Large divided space located on the second floor. Situated above high-traffic Farm Boy grocery store adjoining The Towne Malls new lobby. Convenient elevator access, available both from underground parking garage and mall level. This office space is ideal for businesses looking to establish a presence in a dynamic, accessible location within a thriving commercial environment. Abundance of client-customer paid parking available. (id:61852)
Harvey Kalles Real Estate Ltd.
205a - 79 St Clair Avenue E
Toronto, Ontario
Prime office leasing opportunity. Professional managed building just east of Yonge Street in exceptionally strong Primary Trade Area. Direct Access to all major transit options, including subway and streetcar. Large divided space located on the second floor. Situated above high-traffic Farm Boy grocery store adjoining The Towne Malls new lobby. Convenient elevator access, available both from underground parking garage and mall level. This office space is ideal for businesses looking to establish a presence in a dynamic, accessible location within a thriving commercial environment. Abundance of client-customer paid parking available. (id:61852)
Harvey Kalles Real Estate Ltd.
202b - 79 St Clair Avenue E
Toronto, Ontario
PRIME OFFICE LEASING OPPORTUNITY/ Professionally managed building just east of Yonge Street in exceptionally strong Primary Trade Area/ Direct access to all major transit options, incl Subway & Streetcar/ Large Divided Space Located on the Second Floor/ Situated above high-traffic Farm Boy grocery store adjoining The Towne Mall's new lobby/ Convenient elevator access,available both from the underground parking garage and mall level/ This office space is ideal for businesses looking to establish a presence in a dynamic, accessible location within a thriving commercial environment/ Abundance of Client-Customer Paid parking available. (id:61852)
Harvey Kalles Real Estate Ltd.
749 Maple Avenue
Burlington, Ontario
Attention Builders, Developers, and Investors! Just steps from Mapleview Mall and a nearby park, only three minutes to Joseph Brant Hospital, and within walking distance to the Burlington waterfront and the popular Lakeshore Road dining district, the location offers unmatched lifestyle appeal and convenience. With immediate access to major highways, this site is ideal for a wide range of development possibilities whether you envision townhomes, senior residences, or a mid-rise condo or rental purpose-built apartment. Opportunities like this are few and far between. (id:61852)
Royal LePage Signature Realty
481-483-485 Wilson Avenue
Toronto, Ontario
Income & Redevelopment Potential in MTSA Area! Rare opportunity: 9-unit legal triplexes on a 117x110 ft lot at 481485 Wilson Ave, just steps to Wilson Subway. Fully tenanted with 3X1-bed & 6X3-bed units, each with separate hydro meters, dual exits, and shared garage. Prime location near TTC, Hwy 401, Yorkdale Mall & retail. MTSA designation offers potential for ~100 residential units (subject to approvals -TBD). Strong current income plus major future upside. Ideal for builders/developers. (id:61852)
Home Leader Realty Inc.
852-868 Eglinton Avenue W
Toronto, Ontario
Prime Forest Hill Future Development Site on a 106 x 100 - 104 irregular lot (.245 acres or 10,671.21 Sq. Ft.) located at the Northwest corner of Bathurst and Eglinton next to TD Bank on the East side and the Forest Hill LRT station on west side. Currently improved with 12,460 Sq. Ft. of leasable area containing retail and residential tenants. Short term income while awaiting redevelopment. (id:61852)
Intercity Realty Inc.
9648 Twenty Road W
Hamilton, Ontario
Bright & Spacious Beautiful 3 Bedroom ,With 1 Washroom, 3 Bedroom Home Family Friendly neighborhood. Great Open Concept Layout! Countryside feeling Open and large front and backyard good for a large family and play area Breakfast Area With Walk-Out To Yard. , Quartz Countertop.. Lots Of Natural Sunlight. Big Linen Closet. Near Shopping Center, Walmart, Canadian Tire, Restaurants, etc. Tenants pay all utilities and Water Heater Rental, Tenant Contents and Liability Insurance. No pets, non-smoker with great credit. Please provide EQUIFAX Full Credit Report. There is one Large family Room on the side of the property which is not included in the price. (id:61852)
Century 21 Realty Centre
259 Phelan Street
Woodstock, Ontario
Beautiful, Full on natural Light. Newly painted.$$$$$ spent on renovations. Investors and first time home buyers dream!!!Three bedrooms plus three beds in the basement, new floor, pot lights brings a flood of light during nights and Big windows brings tons on natural light, New and renovated washrooms, All amenities, Direct Access to HWY 401,Woodstock hospital is 3 mins drive, Shining newly renovated Basement with separate entrance, Excellent Excellent income opportunity. (id:61852)
Homelife/miracle Realty Ltd
150 Olive Avenue
Oshawa, Ontario
Vacant lot located on bus route and across the street from proposed central Oshawa go station. Easy access to 401, shopping, downtown uoit campus and more. (id:61852)
Royal LePage Ignite Realty
303 - 231 Bayview Drive
Barrie, Ontario
2290 s.f. of office space available in a professional office building (can be divided). Building is wheelchair accessible with elevator. Common area washrooms in corridor. Plenty of parking. High Traffic area. Close to Park Place shopping, restaurants, Cineplex. Easy access to Highway 400. Across from Recreational Centre. Minimum 3 year Lease. Utilities included in TMI. Annual escalations. (id:61852)
Ed Lowe Limited

