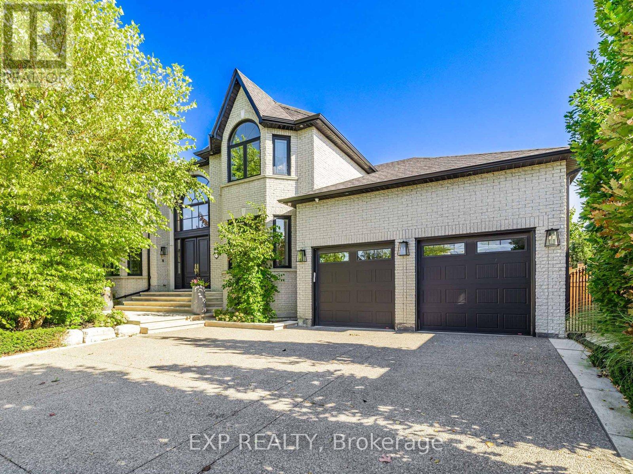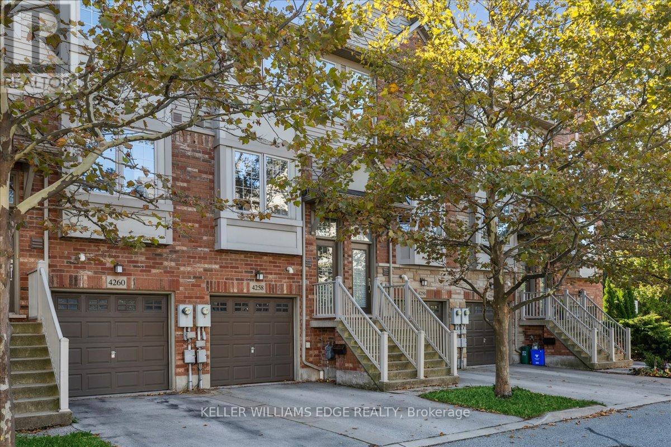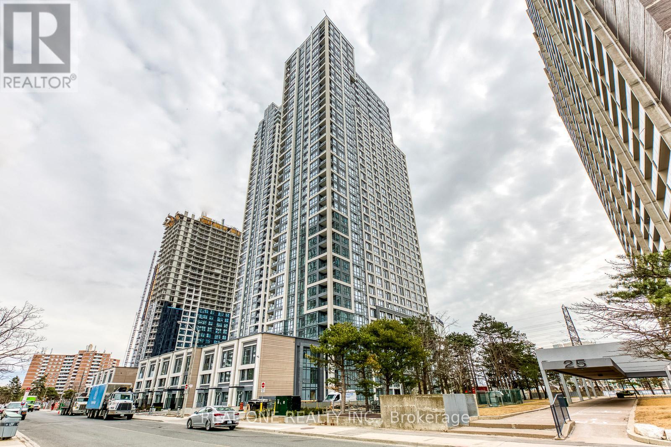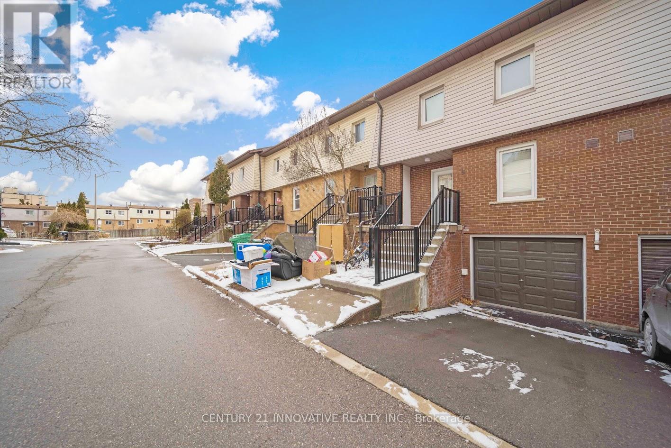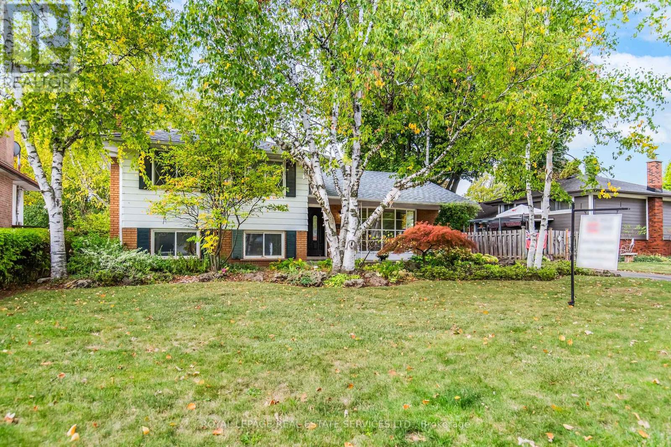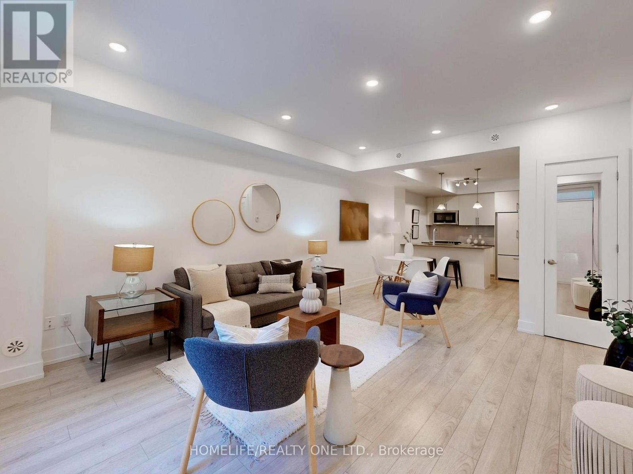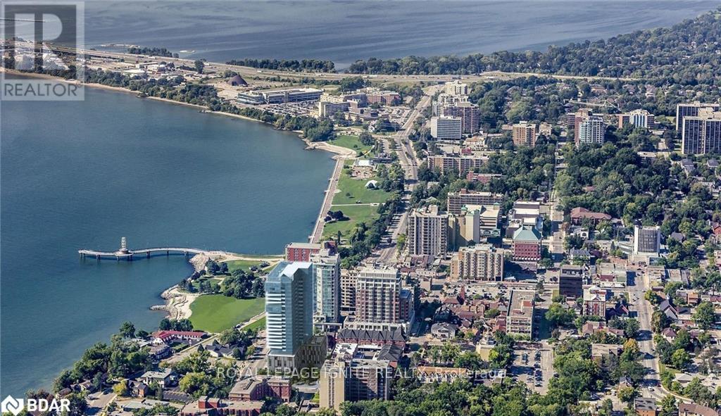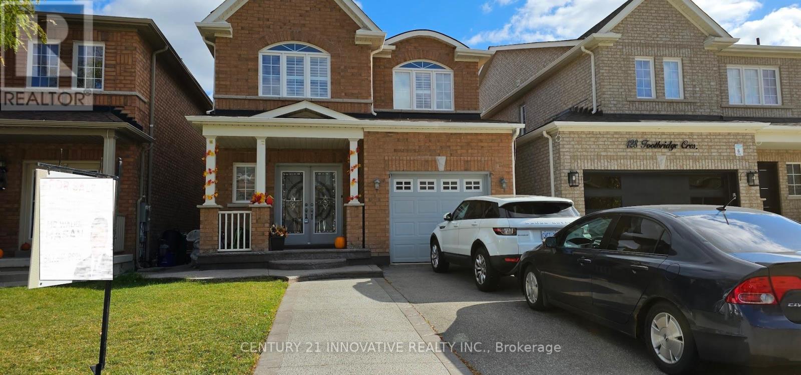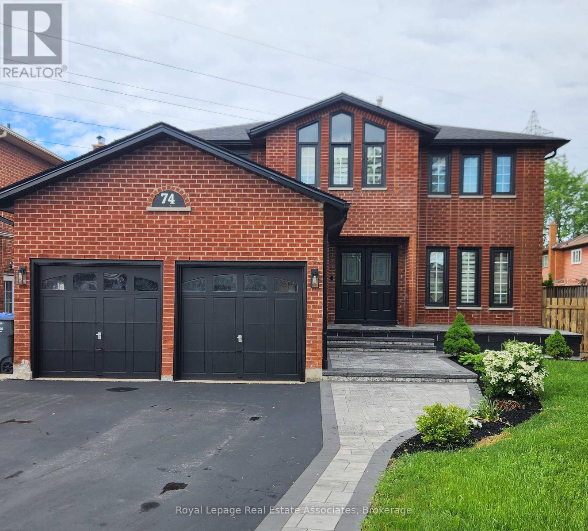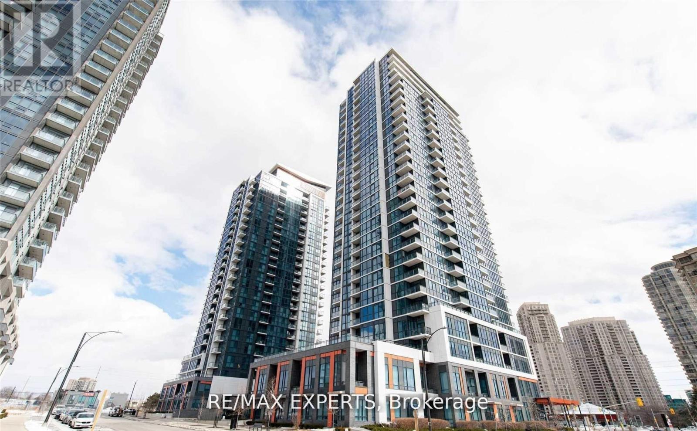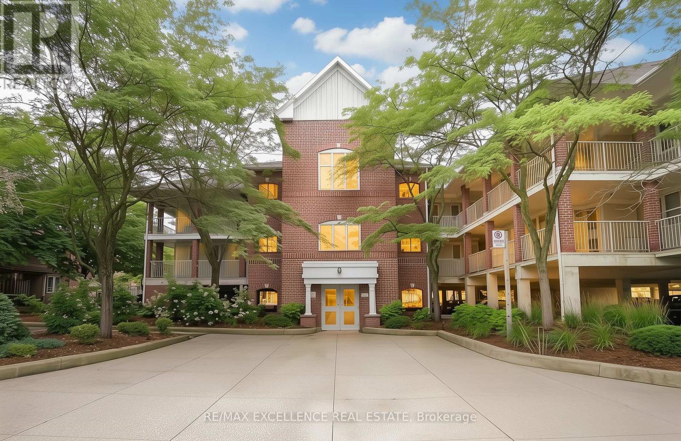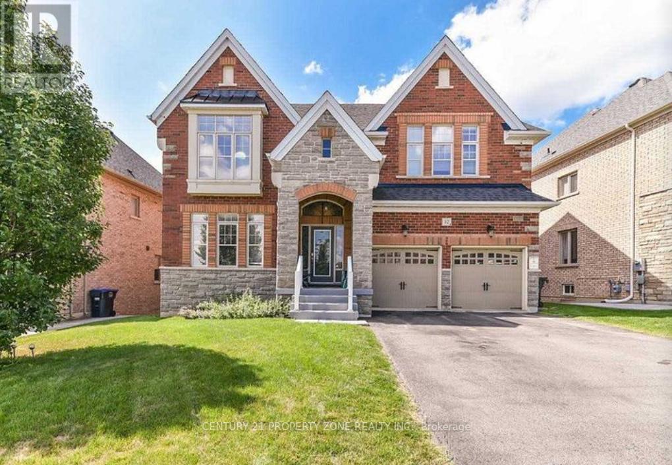13 Bourdon Avenue
Toronto, Ontario
Welcome to 13 Bourdon Ave. A breathtaking property with custom finishes and luxurious features. As you enter, you'll see the stunning foyer with custom architecture and a staircase. The main level boasts tile, hardwood flooring, and pot lights throughout. The home features a living room, a formal dining room and a 2-piece bathroom. Fireplace and oversized windows adorn the family room. The family-sized kitchen boasts stainless steel built-in appliances, a centre island, and a custom design. The primary bedroom features a walk-in closet, a 6-piece ensuite with 2 sinks, a soaker tub, a separate shower and a bidet. Spacious bedrooms and multiple bathrooms provide ample space for family and guests. Walk out of the breakfast area to the gorgeous backyard. Ideal for entertaining. The large finished basement with rear separate entrance features a rec room with a fireplace, a full kitchen with granite counters and stainless steel appliances, a bedroom and a 3-piece bath. Escape to the landscaped backyard oasis with a waterfall feature and a cabana with a fireplace. Approx 5000 sq ft of living space. Plenty of space for entertaining and hosting private gatherings. Prime location next to HWY 400/401, churches, parks and restaurants. (id:61852)
Exp Realty
4258 Ingram Common
Burlington, Ontario
Stunning 2 Bedroom Branthaven Built Townhouse In Sought After South Burlington. Tons of upgrades including island, Pot Lights, Pantry, Stainless Steel Appliances, Hardwood & engineered hardwood floors, Great Open Concept, Large Deck Off Main Floor, 9' Ceilings, gas fire place, Large Master Bedroom, 4 Pc Bath - Garage Entry, Full Finished Main/Ground level - 2 Pc Bath - W/O To Large Patio, Brick Exterior, Minutes To GO Train * Quiet Location. Roof Shingles 2024 HWT, A/C and Air Exchange Rental - Approx. $170/mth. Monthly road fee $116.35 - Road Fee * Property is a POTL (id:61852)
Keller Williams Edge Realty
616 - 9 Mabelle Avenue
Toronto, Ontario
5 Elite Picks! Here Are 5 Reasons to Make This Condo Your Own: 1. Open Concept Kitchen, Dining & Living Area Boasting Quartz Countertop & Backsplash, Built-in Stainless Steel Appliances, Large Windows Allowing Loads of Natural Light & Walk-Out to Open Balcony! 2. Bright Primary Bedroom Featuring Wall-to-Wall Windows, Walk-in Closet & Modern 4pc Ensuite. 3. Additional Bedroom with Large Windows, 3pc Main Bath & Convenient Ensuite Laundry Closet Complete this Lovely Suite. 4. Fabulous Building Amenities (Shared with 7 Mabelle Ave.) Including Fitness Centre, Basketball Court, Indoor Pool, Party/Rec Room, Games Room, Theatre Room, Kids' Play Centre, Expansive Outdoor Patio & BBQ Terrace & More! 5. LOCATION! LOCATION! LOCATION... Just Steps to Islington Bus & Subway Station (Head Downtown in Just 20 Minutes!), Parks, Golf, Tennis & Arena, Shopping & Amenities., Plus Quick Access to GO Transit, Gardiner Expy, QEW & Hwy 427! All This & More! Laminate Flooring Thruout. Includes 1 Underground Parking Space & Exclusive Storage Locker. (id:61852)
Real One Realty Inc.
5 - 3175 Kirwin Avenue
Mississauga, Ontario
Introducing this beautiful well maintained townhome in Mississauga's prime location, featuring 4+1 bedrooms and 3 bathrooms. With approximately 1,900 square feet of living space, this home is conveniently located within walking distance of the Cooksville GO Station, bus stops, and the upcoming Hurontario Light Rail Transit (LRT). The property has been recently renovated, showcasing brand new light fixtures throughout the main and second floors, including pot lights in the living room and a chandelier in the dining room. The entire house has been freshly painted, and new window blinds and screens have been installed. The entire basement, along with the main floor kitchen and powder room, was upgraded just 4 years ago. This home features a spacious and well-lit living room and an open-concept kitchen equipped with stainless steel appliances. The upper level offers 4 generously sized bedrooms. The finished basement includes 1 bedroom, a full washroom, and a kitchen. The backyard is fully fenced, and there are no homes behind the property, providing added privacy. This property presents endless possibilities and is ideal for families or investors alike. (id:61852)
Century 21 Innovative Realty Inc.
264 Tottenham Road
Burlington, Ontario
Highly sought after south Burlington location! Well maintained 4 bedroom side-split with a full height basement and separate entrance. Three bedrooms in the upper and one in the lower level. Hardwood floors on the main and upper levels. Fresh neutral paint. Home can be used as a single family residence or the potential for an additional unit with the separate entrance. Large 64 foot wide lot with private back yard. Long private driveway can fit at least 3 cars. Hot water tank (2019), shingles (2019), toilets (2025), furnace (2025). Very close to shopping, recreation centre, highway, transit and schools. Quiet family neighbourhood. (id:61852)
Royal LePage Real Estate Services Ltd.
Th 41 - 3 Elsie Lane
Toronto, Ontario
Welcome Home * A Hidden Gem Nestled In A Quiet Enclave In The Heart Of Junction * This Freehold Townhome Defines Urban Chic Lifestyle * With Approximately 1600 Sq.Ft. of Thoughtfully Designed Living Space Across 3-Levels Plus Almost 270 Sq.Ft. Private Roof Top Terrace This Home Is Perfectly Suited For Both Family Living & Entertaining * Experience The Ideal Blend of Function, Style, Comfort Featuring Generous Room Sizes, Bathroom On Every Level, Ample Storage & Quality Finishes Throughout * The Impressive Open Plan Main Level Boasts Soaring Ceilings & Oversized Principal Room That Flows Seamlessly Into Ultra Sleek Kitchen With Light-Toned Finishes, Quartz Countertops, Breakfast Bar, & Convenient Powder Room * The Entire Second Floor Is Dedicated To Luxurious Primary Suite Complete With Walk-In Closet & Spa Inspired 5-Piece Ensuite Fitted With Dual Vanity & Large Wall-To-Wall Separate Shower * Third Level Features 2 Spacious Bedrooms & A Full 4-Piece Bathroom * Versatile Upper Level Also Offers Walk-Out Access To Sunny Roof Top Terrace Equipped With Water & Gas Hook-Up * Additional Conveniences include 2nd Level Laundry Room With Deep Lundry Tub, 1 Underground Parking & 1 Locker * Superb Location Steps To Bloor, Close To Roncy, High Park, Vibrant Junction Triangle, Bloor Line Subway & Go Station With All The Amenities At Your Fingertips * Boutique Family Friendly Complex, Walk, Bike & Pet Friendly * This Home Presents An Exceptional Opportunity To Embrace The Dynamic Lifestyle of Junction In Low Maintenance Setting. (id:61852)
Homelife/realty One Ltd.
1702 - 370 Martha Street
Burlington, Ontario
Welcome to luxurious living at its best in this corner sun filled unit with a view of the Lake & City. This stunning 2 bedroom /2 bath unit has an open concept layout with an unobstructed lake view to the East and City View to the North and West. This modern design is both stylish & functional. The spacious living area seamlessly flows into state of the art finish kitchen with high end appliances, Center Island with waterfall quartz counter top . The primary bedroom comes with a 4pc. ensuite bath and large window. Primary Ensuite bath and the Main 3 pc. Bath provides luxurious experience with top notch state of the art finishes & fixtures. Stunning views from Private balcony, where you can enjoy your morning tea/coffee as you watch the sunrise. The positioning of the unit maximizes natural day light all day long. (id:61852)
Royal LePage Ignite Realty
126 Footbridge Crescent
Brampton, Ontario
Welcome to this beautifully maintained 4+2 bedroom, 4 bathroom detached home located in the highly desirable neighborhood of Sandringham-Wellington, Brampton. This home features a flawless layout with a separate family room and living room, creating a cozy and charming space that seamlessly blends comfort and style. The double door entry leads you into the home, which boasts hardwood flooring in the living room, dining room, and family room, along with a gas fireplace. The kitchen, breakfast area, and all washrooms are finished with elegant ceramic tiles, while the solid oak staircase adds a touch of sophistication. The open-concept kitchen is equipped with stainless steel appliances and a spacious breakfast area. The primary bedroom includes a 5-piece ensuite bathroom and a walk-in closet. Additionally, the finished basement offers 2 bedrooms, a separate entrance, and separate laundry facilities. This thoughtfully designed home also features an extra-large driveway with no sidewalk. This home is perfect for extended families or investors seeking great rental income. (id:61852)
Century 21 Innovative Realty Inc.
74 O'hara Place
Brampton, Ontario
Welcome to 74 O'Hara Place, a stunning one-of-a-kind home nestled in the heart of a vibrant neighborhood. This exquisite 4+3 bedroom 4 washroom residence presents an unmatched blend of modern luxury and elegance. Step through the front door to a bright and spacious grand foyer and a top to bottom professionally renovated home including engineered hardwood throughout. The home has an ample amount of windows offering a bright and airy atmosphere as well as pot lights that illuminate every corner of the house. On the second level you will find 4 large bedrooms and modern finishes in all washrooms including a luxurious ensuite. The second level also offers a large loft space which can be used as an office or can be converted into a 5th bedroom. The home has been freshly painted throughout and offers an open concept floor plan including an entertainer's dream with a combined family and kitchen area with a 7 foot long island and a quartz waterfall countertop. Host family and friends in the large dining and living rooms and enjoy the convenience of a main floor laundry room. Drive up tp a beautifully landscaped front yard with new interlocking (2024). Located in a family friendly neighborhood on a quiet cul de sac, this home sits on a massive 55.5 X 264 foot deep lot that has one of the biggest backyards in the area, a perfect place to gather with large groups of family and friends. There is a 28x15' workshop located in the backyard which offers great storage or a place for the hobbyist in the family. Step right out of your backyard to walking paths, parks, shopping and schools. Located near the 410, 401 and 407 at the Brampton/Mississauga border. Parking for 6+2 cars. Just under 5000 sq ft of total living space with a **Legal Basement Apt** **Huge Income Potential** Don't miss out on the opportunity to own your dream home! (id:61852)
Royal LePage Real Estate Associates
504 - 55 Eglinton Avenue W
Mississauga, Ontario
Luxurious Corner Suite With Southwest Exposure in the Heart of Mississauga. Welcome to One of the Most Coveted Units at Crystal 2 - an Elegant and Expansive 2-Bedroom,2-Bathroom End-Unit Offering the Largest Floor plan on the Entire Level, Flooded With Natural Light From Its Floor-to-Ceiling Windows and Breathtaking Southwest Exposure. This Exquisite Residence Features a Bright, Open-Concept Layout With a Thoughtfully Designed Split-Bedroom Configuration, Providing Privacy and Functionality. The Oversized Wraparound Balcony Offers Dual Access From Both the Kitchen and the Primary Bedroom - the Perfect Setting for Morning Coffees or Sunset Lounging With Panoramic City Views. Indulge in Resort-Inspired Amenities Including an Indoor Pool, Sauna, Fully Equipped Gym, Yoga Studio, Party Room, and 24-HourConcierge/Security for Ultimate Peace of Mind. Ideally Located Steps From Square One Shopping Centre, Sheridan College, Restaurants, Schools, and the Transit way - With Effortless Connectivity to Highways 401/403 and the Future Mississauga LRT. This Is More Than a Condo -It's a Statement of Sophisticated Urban Living! (id:61852)
RE/MAX Experts
230 - 101 Bristol Road E
Mississauga, Ontario
Perfect For Investors Or First-Time Buyers! This stylishly renovated unit offers fresh paint, modern flooring, quartz kitchen counters, and more. Featuring vaulted ceilings, a bright open layout, 1 full bath, and 1 parking space, this boutique walk-up condo in the highly desirable Hurontario area is a rare find. Enjoy quick access to Hwy 401/403/407 and the upcoming Hurontario LRT. Surrounded by amazing restaurants, cafes, and local shops. Low maintenance fees and a smart floorplan make this the ideal choice for comfortable city living! (id:61852)
RE/MAX Excellence Real Estate
12 Fort Williams Upper Drive
Brampton, Ontario
S.T.U.N.N.I.N.G. Executive Home For Lease Prime Credit Ridge Estates Location! Rare Opportunity To Lease A Luxurious 4-Bedroom Detached Home With Serene Lake Views, Ideally Situated Just Minutes From Mount Pleasant GO Station Perfect For Commuters! This Beautifully Upgraded Home Offers: Separate Formal Living Room & Family Room Elegant Crown Moulding And Pot Lights Throughout Formal Dining Room With Ideal Flow For Entertaining Spacious Kitchen With Rich Maple Extended Cabinetry, Granite Countertops, Breakfast Bar, Servery & Stainless Steel Appliances Hardwood Flooring On Main Level, Upper Hallway & Study Stained Circular Staircase As A Dramatic Focal Point Walk-Out To A Large Backyard Deck, Ideal For Gatherings Basement Not Included. Located In The Prestigious Estates Of Credit Ridge, This Home Is Close To Parks, Top-Rated Schools, Shopping, And Mount Pleasant GO One Of The Most Sought-After Transit-Accessible Locations In Brampton. (id:61852)
Century 21 Property Zone Realty Inc.
