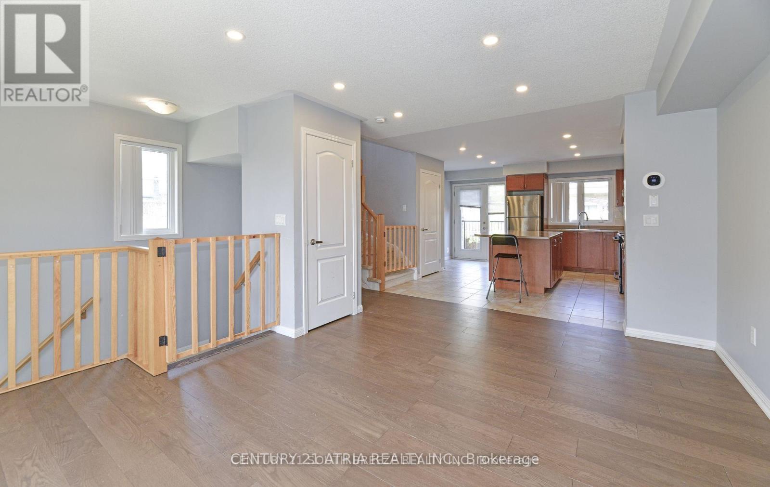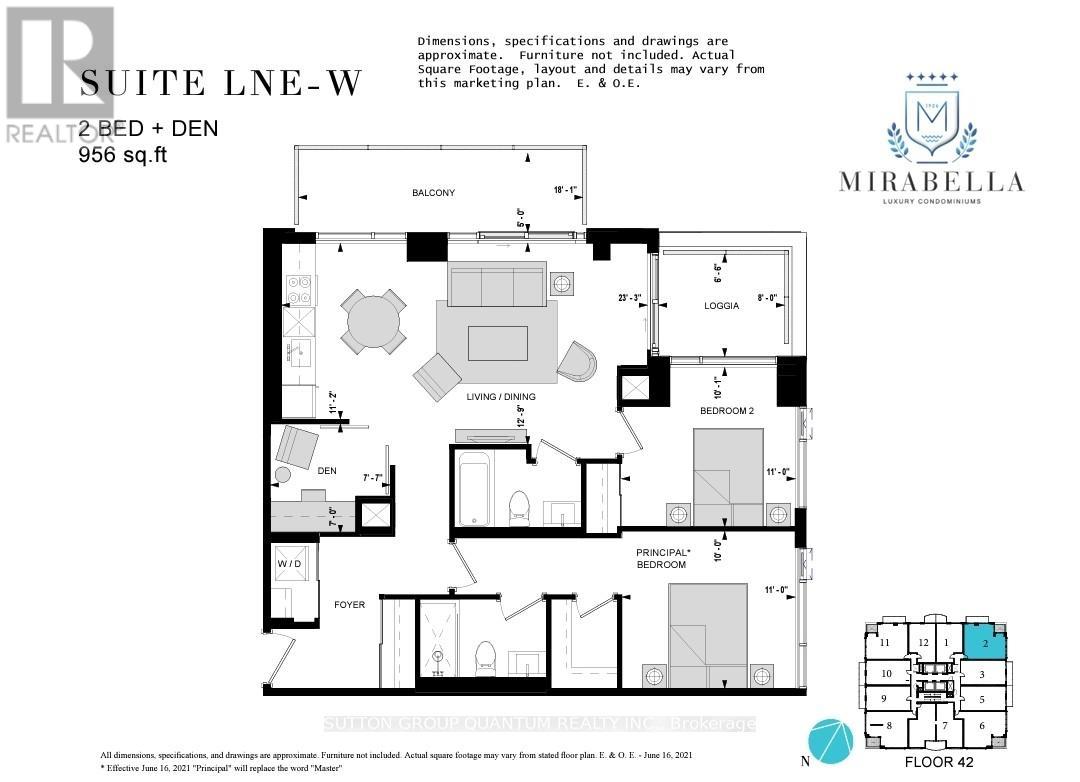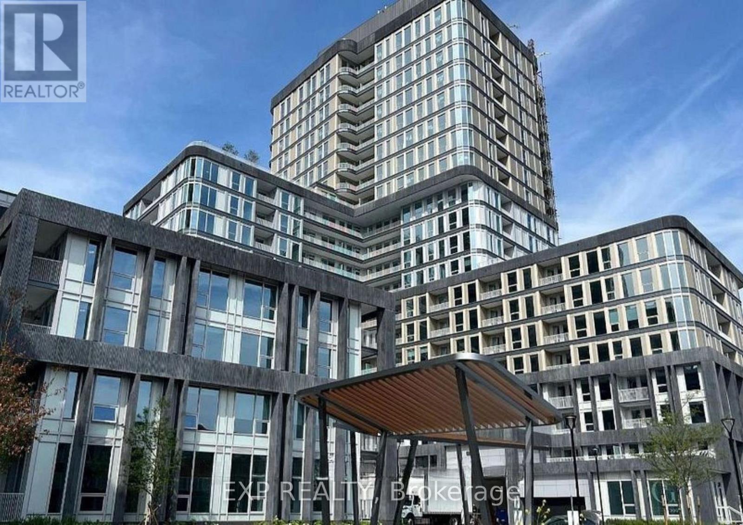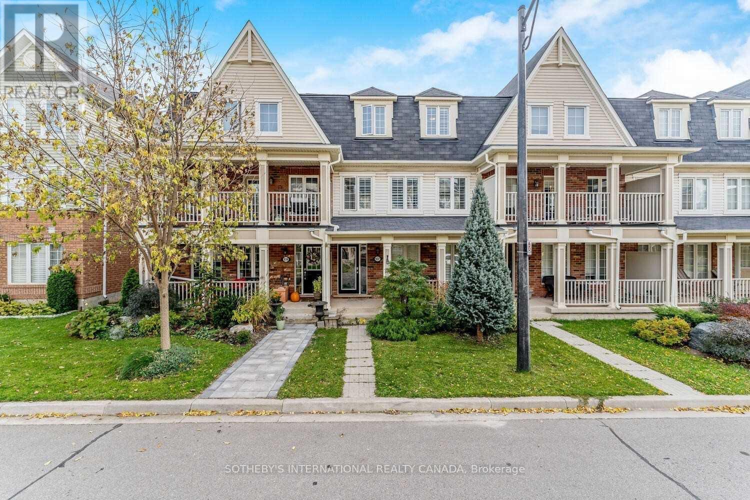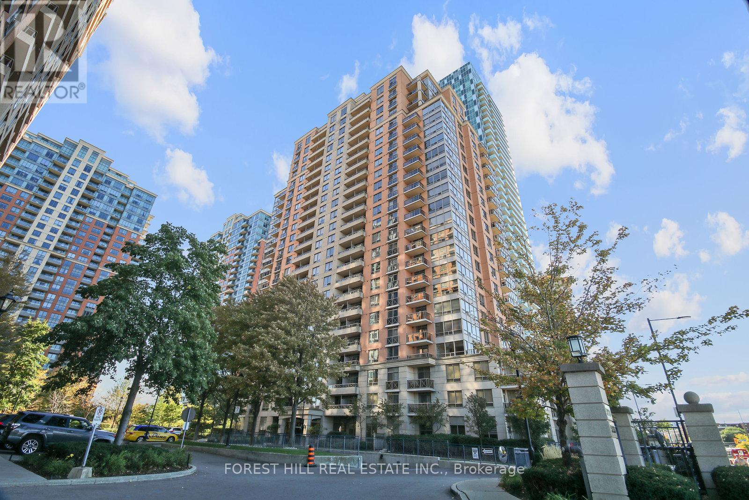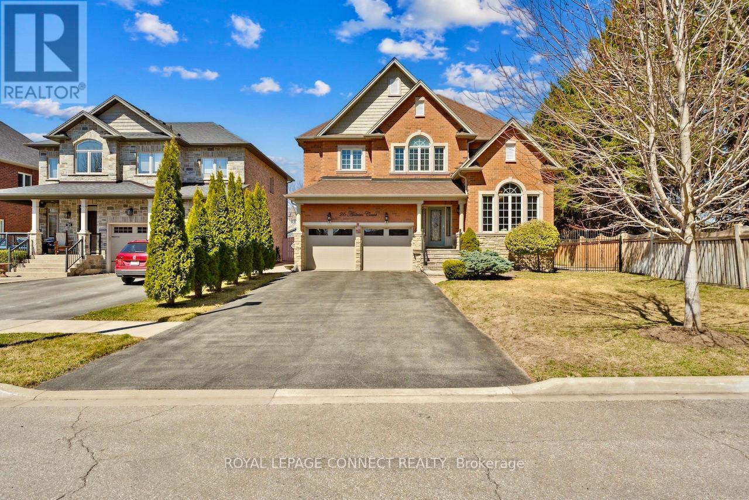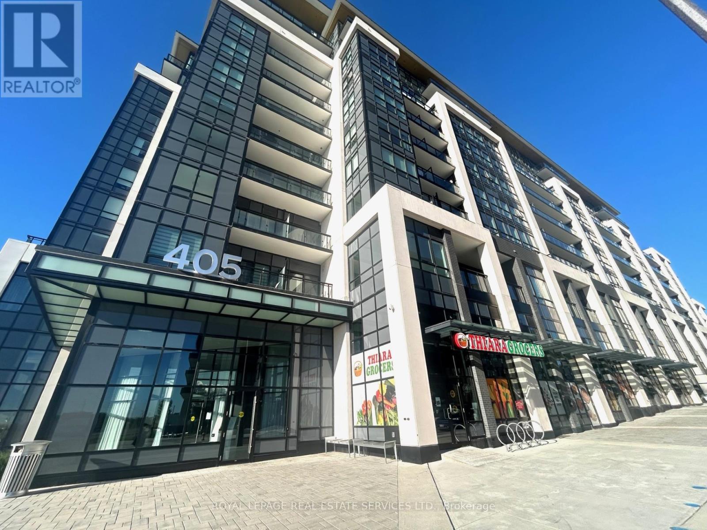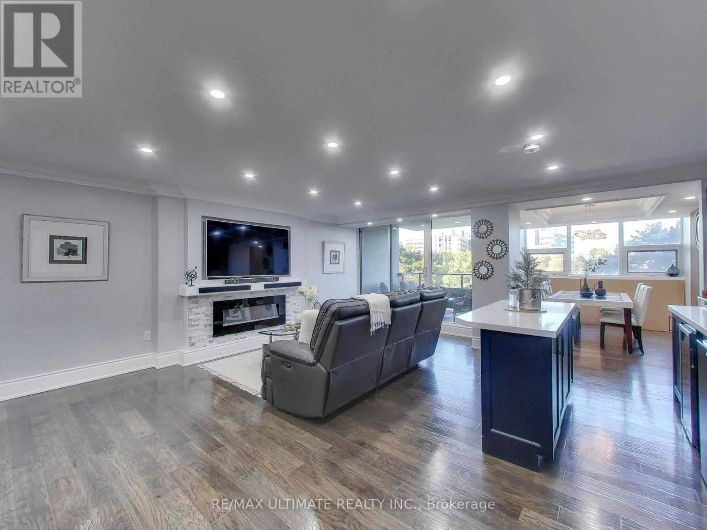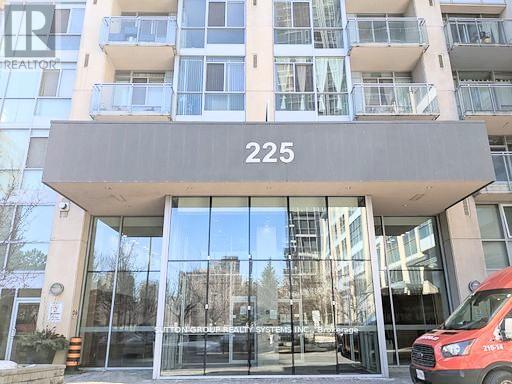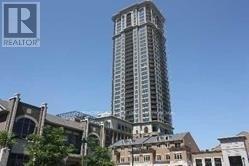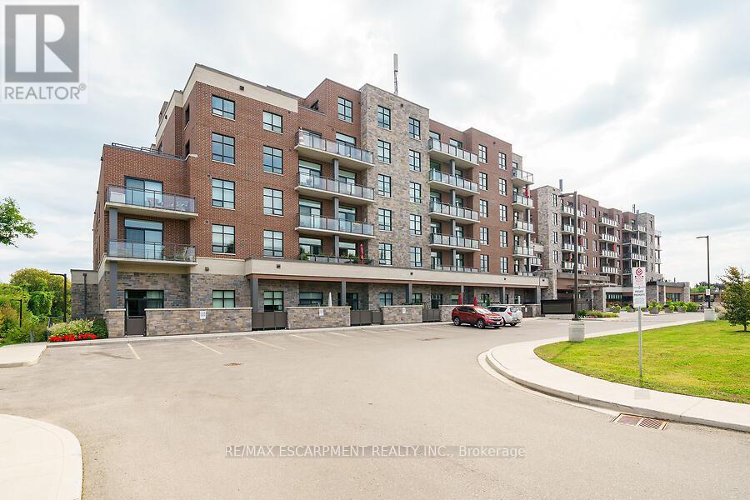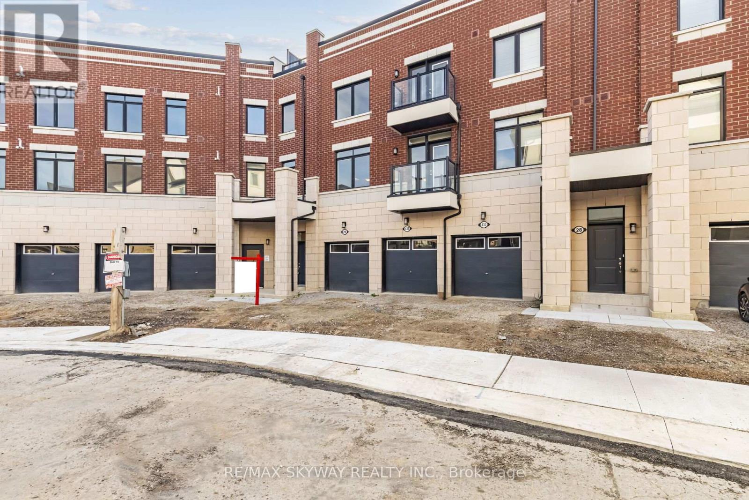17 - 3135 Boxford Crescent
Mississauga, Ontario
Modern 2-Bed/3-Bath townhome in Erin Mills/Churchill Meadows. Bright open-concept living/dining area with stylish kitchen featuring large island, extra storage, newer stainless-steel appliances, and walk-out balcony perfect for year-round BBQs. Both bedrooms have En-suite bathrooms and walk-in closets. Convenient upstairs laundry. Large windows fill the home with natural light. Playground and community garden in front yard, steps to library, great schools, and community centers. Minutes to Erin Mills Town Centre, Credit Valley Hospital, grocery stores, transit, and Hwy 401/403/407/QEW. Move-in ready in a family-focused neighbourhood. (id:61852)
Century 21 Atria Realty Inc.
4202 - 1928 Lake Shore Boulevard W
Toronto, Ontario
Extraordinary LNE-W Plan. 2 Bedrooms + Den. One of a Kind. with giant views of High Park and Grenadier Pond, Expansive North Park and East Views. 956 sqft, 2 Full Baths, 2 Terraces . Architecturally Stunning & Meticulous Built Quality by Award Winning Builder. Expansive 18 feet wide Balcony and private Loggia as well, 135 sqft!. Mirabella WEST Tower is right at Lake Ontario ! This Suite is Upgraded by Builder with $39,487.00 of Upgraded Finishes and Electrical Extras throughout.9 ft Ceilings and full of light. Sought after layout. Mirabella Condominiums has 10,000 sqft. of Indoor Amenities Exclusive to each tower, +18,000 sqft. of shared Landscaped Outdoor Areas +BBQs & Dining/Lounge. Sought after HIGHPARK/SWANSEA Neighbourhood. Minutes to, Roncesvalles, Bloor West Village, High Park, TTC & quick access to all Highways, 15min to Airport. Miles of Walking/Biking on Martin Goodman Trail & The Beach are at your front door! World-class Central Park Style Towers, Indoor Pool (SOUTH Lake View),Saunas, Expansive Party Rm w/Catering Kitchen, Gym(Park View) Library ,Yoga Studio, Children's Play Area, 2 Guest Suites per tower, 24- hr Concierge. Other is wide balcony. Pristine Layout- Rare LNE-W Plan. High park Panoramic North West & North East views from balcony. 1 Parking & 1 Locker Incl. (id:61852)
Sutton Group Quantum Realty Inc.
Royal LePage Terrequity Realty
1107 - 3240 William Colston Avenue
Oakville, Ontario
Experience elevated living in this brand new, never-lived-in luxury 1-bedroom condo at 3240 William Coltson Ave, Oakville. This modern suite offers a functional open-concept layout with premium finishes, laminate flooring throughout, sleek stainless-steel appliances, quartz countertops, and in-suite stacked laundry. Floor-to-ceiling windows fill the space with natural light and lead to a private balcony with serene north-east views. Enjoy high-speed internet included, a dedicated parking space, and a locker for extra storage. Residents benefit from first-class building amenities a fully equipped fitness studio, co-working and lounge spaces, rooftop BBQ terrace with fire pits, stylish party rooms, and 24-hour concierge service. Ideally located near major highways, shopping, parks, and transit perfect for professionals or couples seeking refined, convenient living in one of Oakville's most desirable new communities. Tenant to pay utilities. (id:61852)
Exp Realty
937 Brassard Circle
Milton, Ontario
Spacious 3-bedroom, 3-bathroom townhouse with an additional living room on the first floor. Features include a large living room with pot lights and hardwood flooring, a kitchen with a breakfast area and walk-out to a private fenced deck. The master bedroom boasts hardwood floors, a frameless glass shower, and a 3-pieces ensuite. This townhouse also include a three-car garage (2 inside and 1 outside), white hardwood flooring, California shutters, potlights, stainless steel appliances, and a Jacuzzi tub in the main bathroom. Conveniently located near Sunny Mount Park, schools, shopping, hospital, and public transit. The tenant pay utilities. Photos before house leased. (id:61852)
Sotheby's International Realty Canada
1029 - 5233 Dundas Street W
Toronto, Ontario
Own Your Piece Of One Of Tridel's Thoughtfully Built And Skilfully Managed MasterpieceCommunities. The Essex II Captures The Essence Of A By-Gone Era, Experience Quality AndCommunity No Longer Found In Todays New Condos. This Expansive And Upgraded Split Layout TwoBedroom Unit Soaks Up The Sun With Southwestern Exposure Offering Views Of Lake Ontario FromWithin And From Both The Main Balcony And Juliette In The Second Bedroom. Within The Unit YouWill Find Two Generous Bedrooms Separated By A Massive Living Room Sure To Provide Ample SpaceFor Every Lifestyle, An Enclosed Galley Kitchen With Full Size Appliances Will Not Dissapoint. Step Through A Palatial Lobby Reminiscent Of A Grand Hotel That Leads to World Class AmenitiesIncluding 24 HR Security, On Site Management, A Pool, Virtual Golf, Separate Aerobic And WeightLifting Gyms, A Billiards Lounge, A Library, Board Room, Meeting Room, An Indulgent Party RoomAnd Guest Suites. Keep Your Vehicle Safe In A Secure And Private Underground Parkade, Own A Large Locker And Parking Conveniently Located On The Same Level. Multiple Upgrades Include A New Dishwasher (2022), Washer/Dryer (2022), New Shower head In Second Bathroom (2021) WithProfessionally Maintained Water Fixtures, Built-In Storage For The Walk In Closet And BeautifulTilling In The Kitchen/Foyer. The Neighbourhood Is Rich With Amenities From Daily NecessitiesTo Fine Dining, A Quick Drive To Sherway And Literally Steps From Kipling GO & TTC. (id:61852)
Forest Hill Real Estate Inc.
26 Antrim Court
Caledon, Ontario
2,803SF (4,181SF - Living Space) Move-in Ready. One of 23 exclusively built executive homes on quiet cul-de-sac beside court house and town hall. No.26 directly overlooks cul-de-sac, has a wider lot at rear, and no immediate neighbour on one side. A FEW UNIQUE FEATURES: 2-storey dining room with balcony above (see photos). High Ceilings in Living/ Great Room. French Door walk out to rear patio. Access to basement from garage through mudroom. Open concept basement apartment layout can accommodate 2 bedrooms (each with a window). Accessory unit income can be approx $2500 +/-. Outdoor kitchen with water & hydro.470SF Finished Garage with 11ft ceilings allowing optimal vehicle lift. Double wrought iron gate perfect for boat storage on north side. Extensive hard/ soft landscaping with inground sprinklers and hydro lines including in flower beds. Click Link to review extensive List of Upgrades - This is an Executive Home!!! | Rounded corner drywall, plaster crown mouldings throughout, flat/ smooth ceilings, travertine flooring and showers, 8" baseboards, 2024 Kohler toilets throughout, potlights throughout, 3" maple hardwood on main and upper, laminate in basement. Extensive maple kitchen cabinetry with CUSTOM organizers and a huge pantry, granite counters, crystal light fixtures, Review List of Inclusions below - Yes everything is included! See attached Hood Q Report for neighbourhood amenities including schools (Public, Catholic, Private), Parks and Recreational, Transit, Health and Safety Services. (id:61852)
Royal LePage Connect Realty
223 - 405 Dundas Street W
Oakville, Ontario
Welcome to District Trailside Oakvilles Premier Boutique Condominium! Discover modern luxury and exceptional livability in this brand-new, thoughtfully designed 2-bedroom, 2-bathroom condo offering over 700 sq. ft. of elegant space. Step inside to a practical open-concept layout featuring upgraded kitchen cabinetry, a modern backsplash, and a large quartz island complemented by stainless steel appliances perfect for cooking and entertaining. Enjoy the sense of openness with 10 ft ceilings (some areas reaching nearly 11 ft) and a private 65 sq. ft. balcony, ideal for your morning coffee or afternoon unwind. This suite includes 1 parking space and 1 locker, and is enhanced by Smart Home Integration for effortless modern living. Nestled in a master-planned community surrounded by lush parks and serene ravines, Distrikt Trailside offers the perfect balance of nature and urban convenience. Experience Oakvilles best fine dining, boutique shopping, top-rated schools, recreation, cultural centers, and medical facilities all just minutes away. Live where everything you need is within reach, and every detail is designed for comfort, style, and connection. (id:61852)
Royal LePage Real Estate Services Ltd.
406 - 75 Emmett Avenue
Toronto, Ontario
Welcome to Unit 406 at 75 Emmett Avenue - a stunning fusion of comfort, style, and sophistication in Torontos desirable Mount Dennis community. Completely reimagined from top to bottom, this residence is a true showpiece of modern design and craftsmanship, a rare opportunity in one of the citys most exclusive boutique buildings. Step inside and be greeted by over 1,200 sq.ft. of beautifully curated living space featuring 2 spacious bedrooms, 2 elegant bathrooms, and a versatile den that easily converts to a 3rd bedroom (option to install sliding doors for complete privacy), home office, or formal dining area. The custom chefs kitchen is the heart of the home designed with quartz countertops, a large centre island, abundant cabinetry, and premium Samsung appliances. A built-in bar and coffee station with breakfast bar seating flows seamlessly into the open concept living and dining areas, making entertaining effortless. The inviting living room boasts a feature electric fireplace with stone façade, warm LED pot lighting, and a wall of windows that bathe the space in natural light. Step outside to your private 100 sq.ft. balcony, perfect for morning coffee or evening relaxation with north-facing views. Enjoy thoughtful touches throughout: engineered hardwood flooring, crown molding, a separate laundry room with side-by-side washer/dryer and sink, and an upgraded 100-amp electrical panel. The primary suite features custom built-in closets and a private 2-piece ensuite, while the second bedroom offers generous space and a double closet. Located steps from Scarlett Woods Golf Course, Humber River trails, TTC, the upcoming Eglinton Crosstown LRT (Line 5), and Mount Dennis GO/UP Express Station, this home combines urban convenience with tranquil surroundings. This is Toronto living at its finest - modern, inviting, and quietly sophisticated. (id:61852)
RE/MAX Ultimate Realty Inc.
2003 - 225 Webb Drive
Mississauga, Ontario
Spotless and spacious one BR Condo apt in the heart of Mississauga Sq One. Offers incredible lifestyle with Laminate flooring, granite counter top kitchen, Stainless steel appliances and ensuite washer/ dryer and panoramic city view from the balcony. Building has ensuite 24-hour grocery, pediatric doctor clinic and much more. Walk to the beautiful Kariya Park, Elementary school, multi-cuisine restaurants and the commercial area. Located in the high demand square one area with walking distance to Celebration Square, Mississauga Central Library, Sheridan College, Square One shopping centre, Municipal offices, Living Arts Centre and much more. GO bus stop and Mississauga Bus stops close by. Short commute to Cooksville GO transit. (id:61852)
Sutton Group Realty Systems Inc.
1202 - 385 Prince Of Wales Drive
Mississauga, Ontario
Fantastic Famous Daniels High Standard Chicago Condo. Very well kept 2 Bedroom + 1 Study With Split room Layout. Open Concept In Kitchen. Bright With Nice Clear Unobstructed View. New Laminates Floor Throughout 2023, New Paint, Stainless Steel Appliances. 9 Feet High Ceiling. Excellent Location, Walking Distance To Square One, TTC, Shopping & All Amenities. Can be fully furnished with 2 beds, one 3-Seat Sofa, TV and TV stander, chairs and Tables, if needed, Rent will be $3200/Month if fully furnished (id:61852)
Aimhome Realty Inc.
418 - 3290 New Street
Burlington, Ontario
2 bed 2 bath open concept, 1700 sq ft unit located in Marantha Gardens, a 55+ life lease community near downtown Burlington with wheelchair access and great amenities including workshop, lounge, fitness and party rooms, terrace, underground parking and lockers. Open concept with engineered hardwood throughout, white kitchen with s/s appliances, dedicated laundry room, den, and private balcony overlooking park area. Primary ensuite with roll in shower + grab bars -wheelchair friendly. (id:61852)
RE/MAX Escarpment Realty Inc.
26 Springdale Avenue
Caledon, Ontario
Brand New, Ready to Move In, Never Lived In Townhouse! Welcome to this stunning, brand new 3-storey townhouse located in the highly desirable Southfield Village of Caledon. Offering approximately 2,100 sq. ft. of modern living space, this home is loaded with high-end upgrades and is perfectly situated just steps from the newly established Southfield Village Community Centre and Library. As you enter, you are greeted by a spacious foyer with direct access to the garage. The main level boasts an open-concept layout, featuring a modern kitchen with a large island, an elegant dining area, a bright living room, and access to a private balcony. The upper level includes a luxurious primary bedroom with an extra-large layout, 5-piece ensuite with double sinks, and two additional spacious bedrooms with a beautifully upgraded shared bathroom. A highlight of this home is the rare 700+ sq. ft. private rooftop terrace perfect for summer barbecues, entertaining, or relaxing outdoors. This is a one-of-a-kind opportunity ideal for first-time buyers, down-sizers, or investors. Don't miss your chance to own this exceptional property in one of Caledon's most sought-after communities! terrace and a balcony accessible through a walkout.*** Taxes yet to be assessed*** (id:61852)
RE/MAX Skyway Realty Inc.
