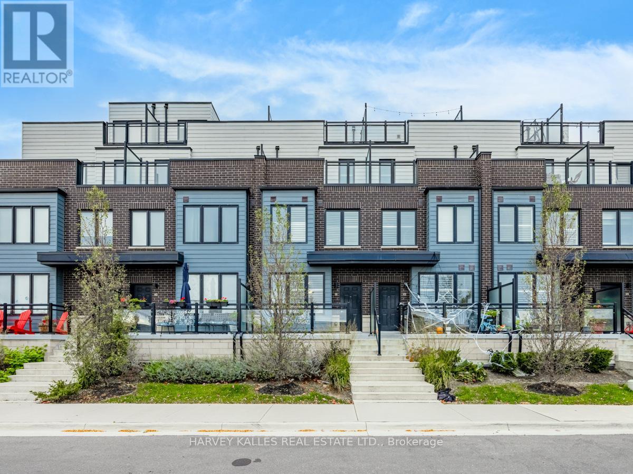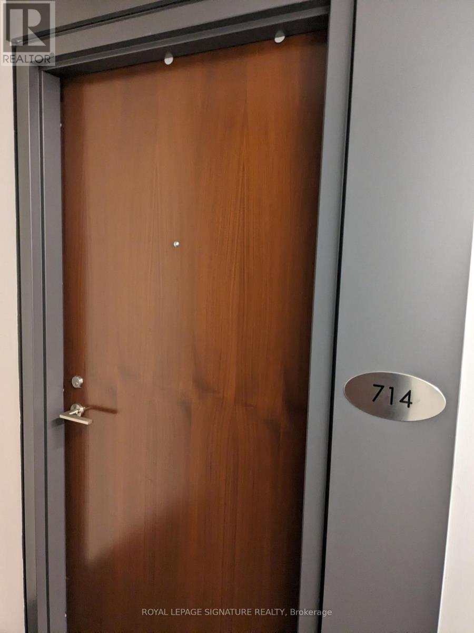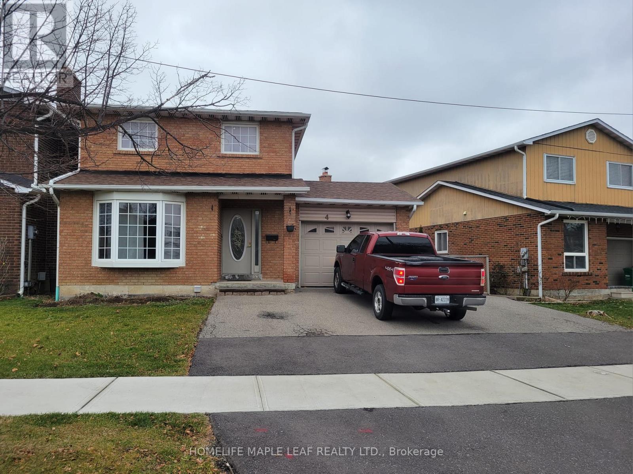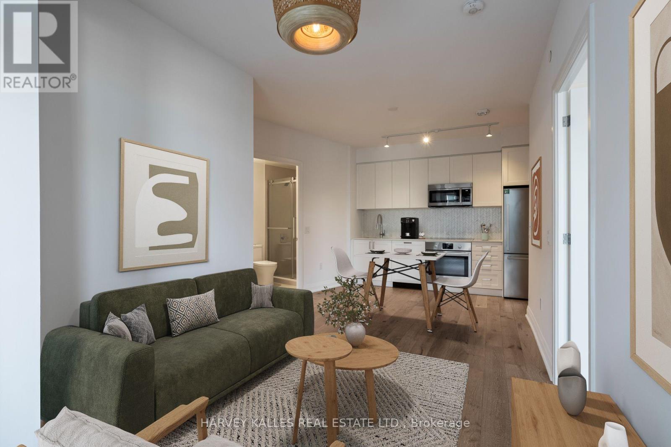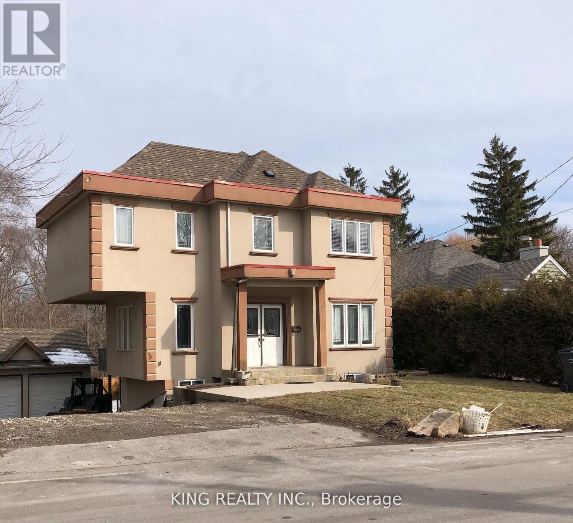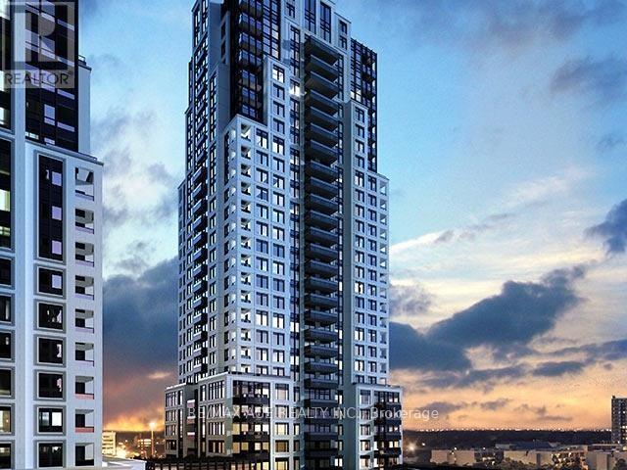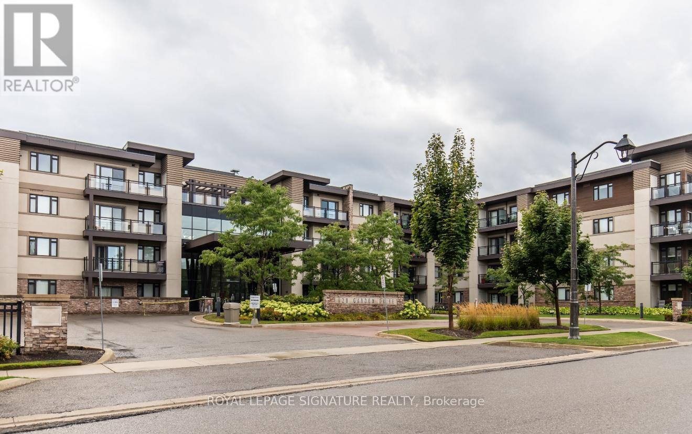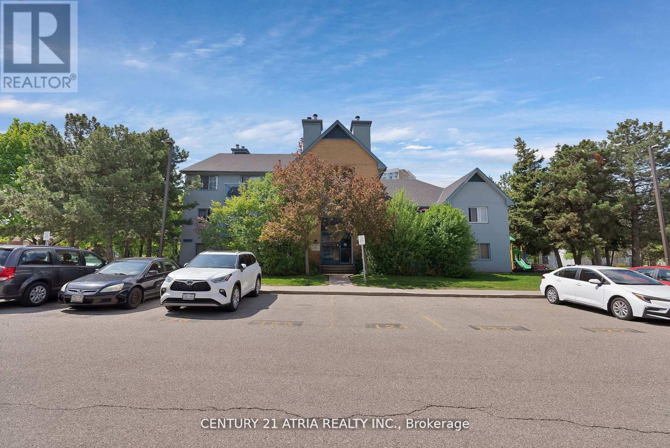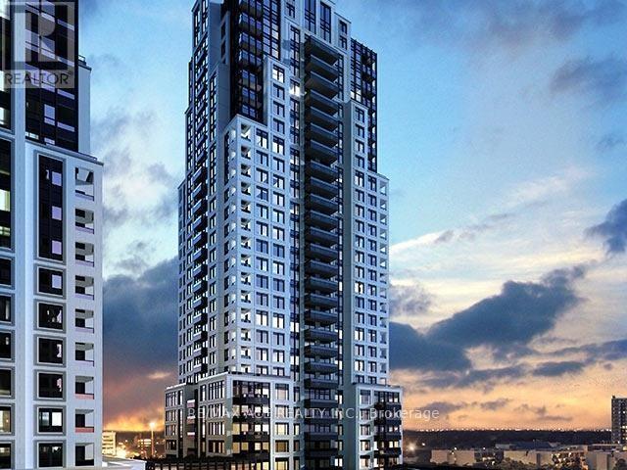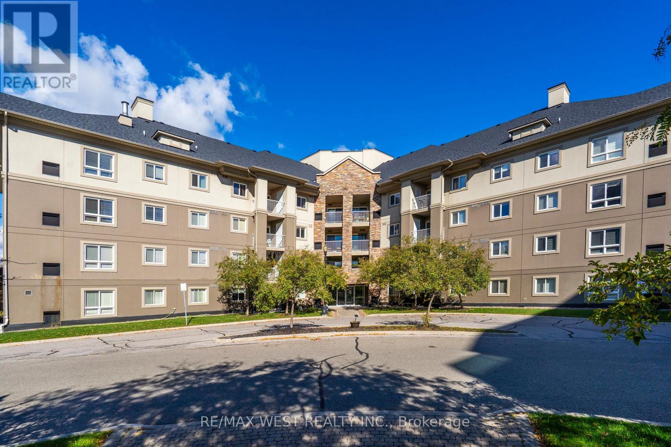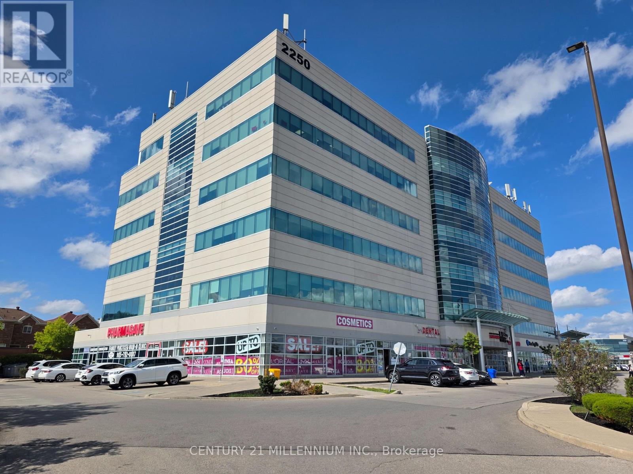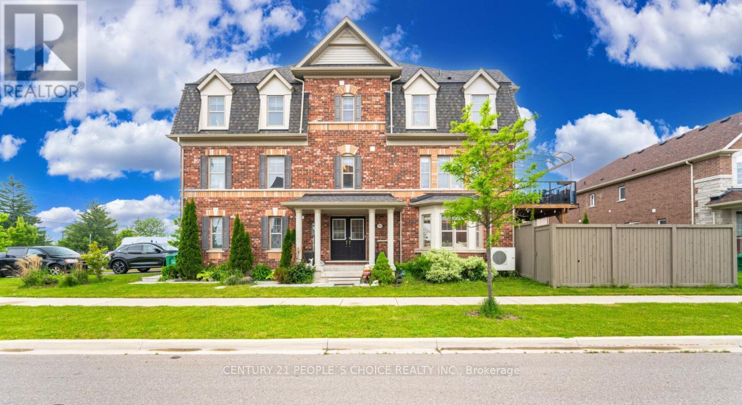11 - 2255 Mcnab Lane
Mississauga, Ontario
Modern 3-Bed, 2.5-Bath Townhome Featuring a Rooftop Terrace Perfect for Entertaining. The open concept main floor boasts 9' ceilings and laminate flooring in the living and dining areas, along with a convenient 2-piece bath. The spacious kitchen is equipped with stainless steel appliances, quartz countertops with breakfast bar and large pantry. On the second floor, you'll find two bedrooms, a laundry area, and a 4-piece bath. The third floor offers a luxurious master retreat complete with a double closet, a 3-piece ensuite, and a private balcony. Finally, the fourth floor leads to an expansive rooftop sundeck/terrace with stunning city views! complete with direct access to 2 underground parking spaces and an external storage locker. Conveniently located just a short walk from the Clarkson GO hub and bus routes, this home offers easy access to grocery stores, waterfront parks, and a variety of restaurants. Enjoy beautifully maintained trails ideal for biking and walking, and take advantage of the nearby Clarkson Community Centre. This townhome is the ideal blend of modern living and convenience. (id:61852)
Harvey Kalles Real Estate Ltd.
714 - 160 Flemington Road
Toronto, Ontario
Charming 2-bedroom condo for lease! Just steps away from Yorkdale Subway station, this co unit offers easy access highways for seamless commuting. Enjoy the convenience of nearby grocery stores, restaurants, Yorkdale Mall, parks, schools, and more. The location is perfect for those who value blend of urban and suburban living. Don't miss the opportunity to make this well-connected and vibrant community your home! Parking may be available through Property Management. Buyers and Buyers' agent to verify measurements. (id:61852)
Royal LePage Signature Realty
Upper - 4 Ashurst Crescent
Brampton, Ontario
Excellent Location and High Demand Area! Spacious 3 Bedrooms, 3 Washrooms, All Brick Detached Home In Family Neighbourhood, Hardwood Floors. Super Functional Layout. Large Family Room and Breakfast Area, W/O to backyard. Separate Living/Dining. 2nd floor features master W/4 Pc Ensuite and two large bedrooms. Unbeatable location with easy access to Hwy, Transit. Close to shopping, schools, parks, trails & community centre. Extra wide driveway. (id:61852)
Homelife Maple Leaf Realty Ltd.
521 - 293 The Kingsway
Toronto, Ontario
Welcome to 293 The Kingsway, Suite 521 a stunning two-bedroom, two-bath residence offering a spacious split-bedroom layout in one of Etobicokes premier new developments. Designed with both form and function in mind, this suite features a sleek chefs kitchen with full-size stainless steel appliances and custom shaker cabinetry. The sun-filled living area is anchored by wide-plank hardwood floors and large windows that create an airy, open feel. The primary bedroom includes a custom-organized closet and elegant ensuite, while the second bedroom features double closets and easy access to the main bath. A generous foyer offers a large coat closet, separate laundry area with extra storage, and a welcoming sense of space rarely found in condo living.Residents enjoy first-class amenities including a rooftop terrace, private lounges, a 3,400-sq-ft fitness studio, and full concierge service. Located within a top-ranked school district and moments from major roadways, TTC, and transit, this home combines sophisticated design with everyday convenience in the heart of Etobicoke. (id:61852)
Harvey Kalles Real Estate Ltd.
967 Beechwood Avenue
Mississauga, Ontario
Experience city living with a cottage-like retreat feel in this beautiful 4-bedroom detached home backing onto Cooksville Creek. Featuring 3 washrooms, 3-car parking, granite countertops, ceramic appliances, and a finished basement with a separate entrance and full washroom. The master bedroom includes a 3-piece ensuite for added comfort. Enjoy a short walk to the lake, parks, trails, marina, and yacht/sailing club. Conveniently located just minutes from Mentor College, GO Transit, and with quick access to the QEW for easy commuting to downtown. A rare lease opportunity not to be missed! (id:61852)
King Realty Inc.
1403 - 10 Eva Road
Toronto, Ontario
Stunning Evermore Tower at West Village. 14th Floor - 1 Bedroom + Den (672 Sqft). Modern & Stylish - Floor To Ceiling Windows - Laminate Floors Throughout - Kitchen With Stainless Steel Appliances. Primary Bedroom With Closet and Window. Spacious Den Could Be Used As Office. 1 Parking & Included. Centrally Located. Minutes to Highways 427/401/QEW, Restaurants, Public Transit & More. (id:61852)
RE/MAX Ace Realty Inc.
413 - 128 Garden Drive
Oakville, Ontario
Experience elevated comfort and modern elegance, a beautifully upgraded 2-bed, 2-bath condo designed for style, function, and convenience. With 9-foot ceilings, engineered hardwood flooring, every detail speaks of refined urban living. Bright open-concept layout. Designer kitchen with quartz countertops, large pantry, Induction stove, double-drawer dishwasher & custom cabinetry. Spacious primary suite featuring a walk-in closet and spa-inspired ensuite with glass shower and premium marble tile & counters. Second bedroom ideal for guests, office, or flex space. Upgraded In-suite laundry with storage for added convenience. The outdoor balcony boosts, a gas BBQ line, and evening sunsets. Building Amenities: State-of-the-art fitness center, Stylish party room and outdoor terrace, EV charging stations and secure underground parking. Situated in one of Oakville's most desirable communities steps from the downtown core, shops, restaurants, trails, and transit. Enjoy a blend of luxury and lifestyle in a vibrant, walkable neighbourhood. Don't miss your opportunity to own this beautifully upgraded condo. (id:61852)
Royal LePage Signature Realty
523 - 65 Trailwood Drive
Mississauga, Ontario
Rarely Offered Corner Gem! Welcome to one of the most private units in the complex #523 at 65 Trailwood Dr, a 3-bedroom,2-bathroomcorner suite with no neighbours above or beside you. This light-filled unit feels more like a bungalow in the sky, offering approx.10001100sq ft of updated, move-in-ready living space .Enjoy peace and quiet with friendly neighbours and a layout that maximizes privacy. Your parking spot is right in front of the unit, and the large private balcony includes a handy storage unit. Cozy up by your fully functioning wood-burning fireplace, a rare and charming touch! The unit boasts a stylish 2020 kitchen reno with wood block countertops, double sink, breakfast bar, and stainless steel appliances (oven +fridge new in 2025!). Major upgrades in 20232024 include: new windows, paint, trim, doors, Google Nest baseboard heating system, pot lights with dimmers, closet organizers, modern light switches, and refreshed bathrooms. Rogers Xfinity 1GB internet, cable, and water included in your maintenance fee. Well-run complex, with no frills amenities means money goes to real improvements! This is one of only four units like it. Don't miss your chance to own a rare, upgraded, ultra-private condo in a friendly and well-managed community! (id:61852)
Century 21 Atria Realty Inc.
1403 - 10 Eva Road
Toronto, Ontario
Stunning Evermore Tower at West Village. 14th Floor - Brand New - Never Lived In 1 Bedroom + Den (672 Sqft). Modern & Stylish - Floor To Ceiling Windows - Laminate Floors Throughout - Upgraded Kitchen With Stainless Steel Appliances. Primary Bedroom With Large Walk In Closet and Window. Spacious Den Could Be Used As Office. 1 Parking & Included. Centrally Located. Minutes to Highways 427/401/QEW, Restaurants, Public Transit & More!!! VTB option is available. (id:61852)
RE/MAX Ace Realty Inc.
208 - 4 Dayspring Circle
Brampton, Ontario
Welcome To 208 - 4 Dayspring Circle. This Open Concept 2+1 Bdrm, 2 Bath, 830 Sq Ft Condo Apt Is Priced To Sell And Offers The Ideal Opportunity For Either A First-Time Buyer Looking To Enter This Challenge Market/An Investor Or An End User Boasting A Practical Layout With Combined Living And Dining Areas, A Kitchen With Stainless Steel Appliances And Breakfast Bar, 2 Large Bedrooms, Primary Includes Large W-In Closet And 4pc Ensuite, Separate Den Perfect For A Home Office, Large Open Balcony And Including 1 Owned Parking Spot, This Is Not One To Miss! Some Photos Virtually Staged. (id:61852)
RE/MAX West Realty Inc.
212 - 2250 Bovaird Drive E
Brampton, Ontario
WELCOME TO THIS VERY WELL SITUATED UNIT WITH A **DOUBLE CAR UNDERGROUND PARKING** IN A HIGHLY POPULAR AREA OF BRAMPTON, WHERE BUSINESS IS PHENOMENAL. **AN EXCELLENT OPPORTUNITY FOR BUSINESS OWNERS/INVESTORS**. **RECENTLY RENOVATED (AUG 2025), NEW PAINT (AUG 2025), PROFESSIONALLY CLEANED (AUG 2025), THOUSANDS SPENT**. A VERY RARE UNIT WHICH OVERLOOKS A BEAUTIFUL HORIZON VIEW FROM A LARGE SIZE ROOM WITH LOTS OF SUNLIGHT, IN ADDITION TO 2 OTHER ROOMS. FEATURES A GOOD SIZE WASHROOM AND A HUGE RECEPTION/SITTING AREA. YOU ALSO HAVE ACCESS TO A VERY CONVENIENT KITCHEN. DON'T MISS YOUR OPPORTUNITY TO ACQUIRE THIS VERY SPACIOUS, GORGEOUS, AND WELL MAINTAINED 2ND FLOOR UNIT WITH UNLIMITED POTENTIAL FOR BUSINESS. 868 SQ FT. OF SPACE, AS PER THE SELLER. WALKING DISTANCE TO THE BRAMPTON CIVIC HOSPITAL, AND OTHER MEDICAL FACILITIES IN THE SAME BUILDING. SITUATED IN A PLAZA FULL OF GREAT AMENITIES, INCLUDING MANY RESTAURANTS. CLOSE TO THE HIGHWAY. BUILDING USES GEOTHERMAL HEATING FOR THE UNITS. EXTRAS: STATE OF THE ART BUILDING. GROUND FLOOR LEVEL HAS CONFERENCE ROOM, URGENT CARE, PHARMACY, AND PHYSIOTHERAPY CLINIC. MOTIVATED SELLER. (id:61852)
Century 21 Millennium Inc.
70 Hogan Manor Drive
Brampton, Ontario
Stunning end-unit townhome located in the sought-after community of Northwest Brampton. This fully upgraded, spacious, and sun-filled home offers modern living at its finest. Featuring beautiful hardwood flooring and stylish pot lights throughout both the main and second floors. The inviting family room boasts a custom accent wall and cozy fireplace, perfect for entertaining or relaxing. The eat-in kitchen is a chefs dream with stainless steel appliances, quartz countertops, and a custom-built island. Walk out from the kitchen to a covered patio, ideal for year-round enjoyment. Upstairs, youll find three generously sized bedrooms with ample closet space. The primary bedroom offers a walk-in closet and a luxurious ensuite with a deep soaker tub. Conveniently located close to top-rated schools, parks, shopping, and all amenities. (id:61852)
Century 21 People's Choice Realty Inc.
