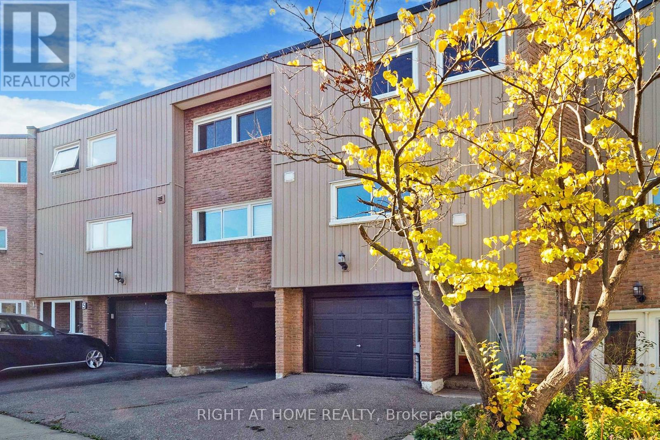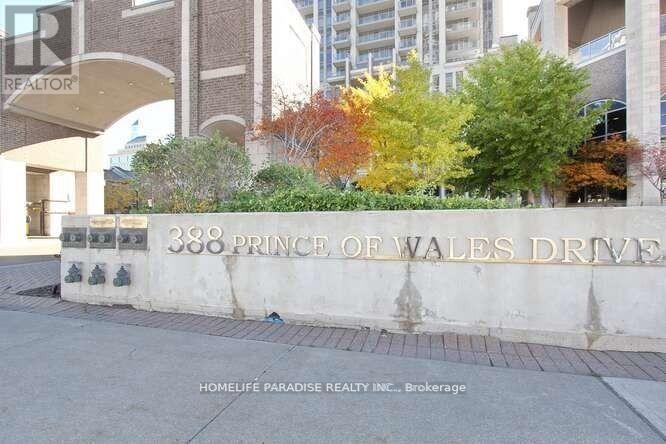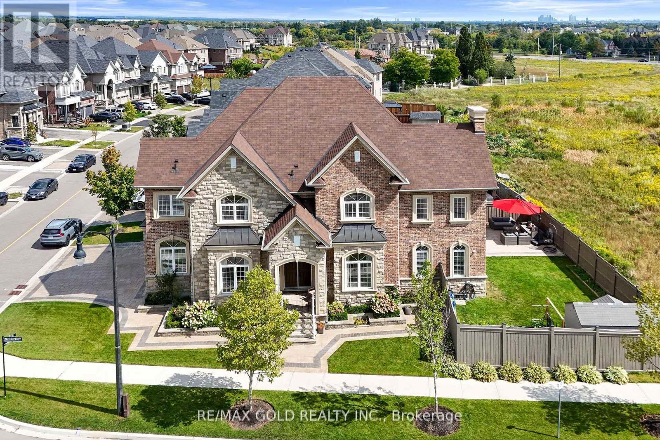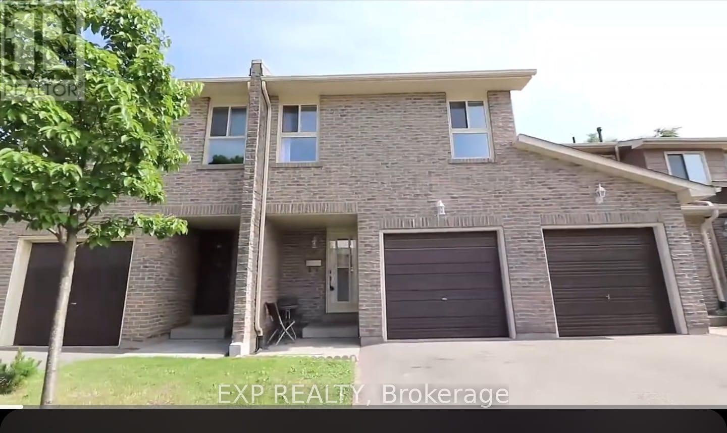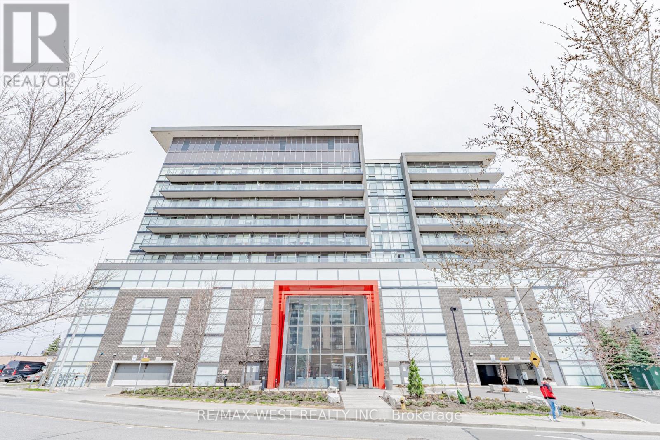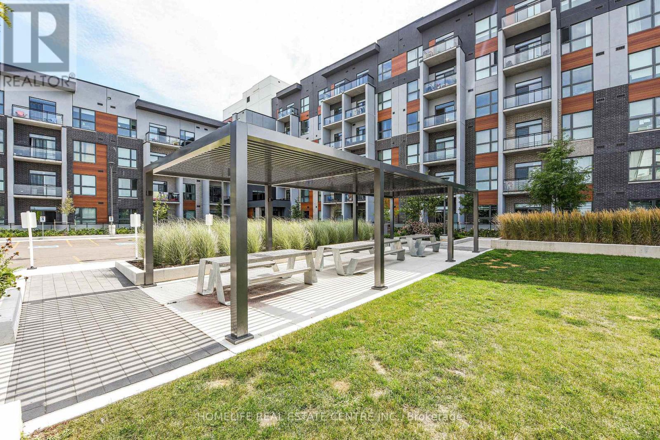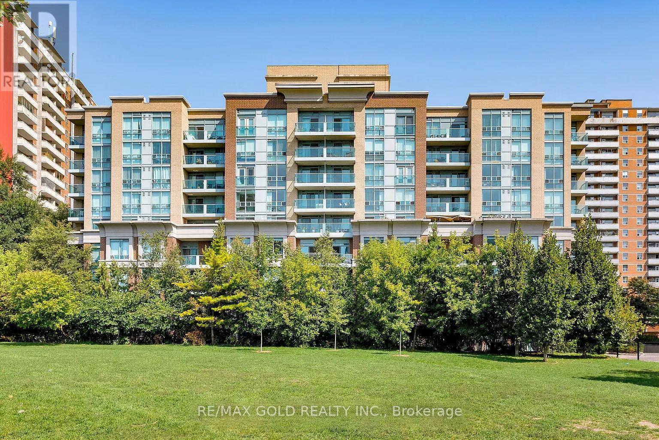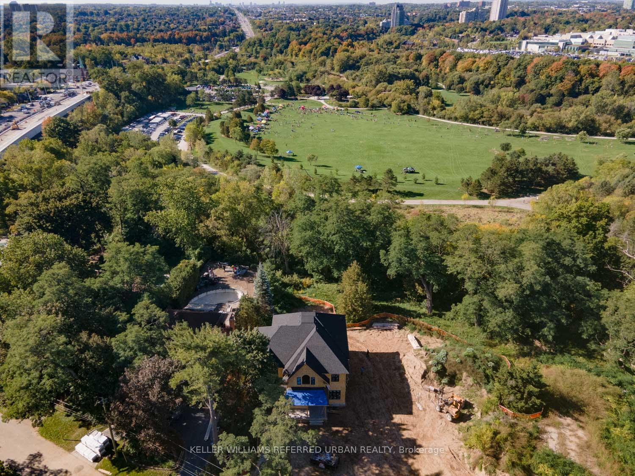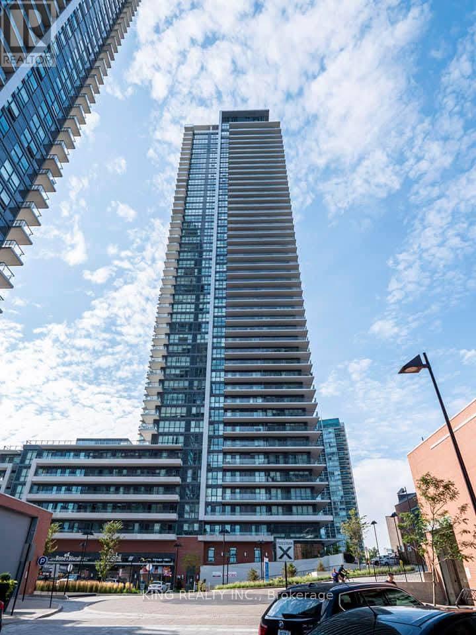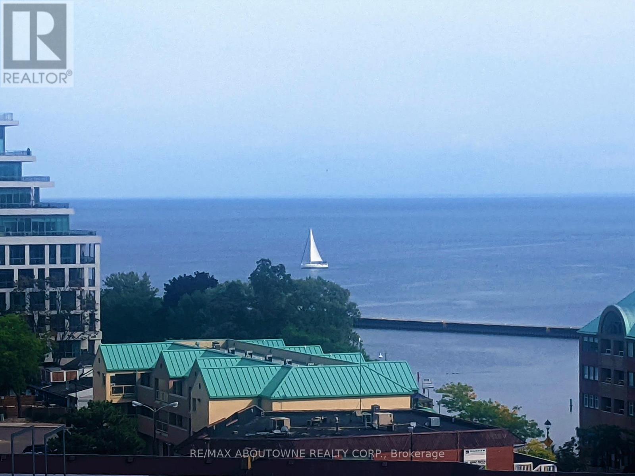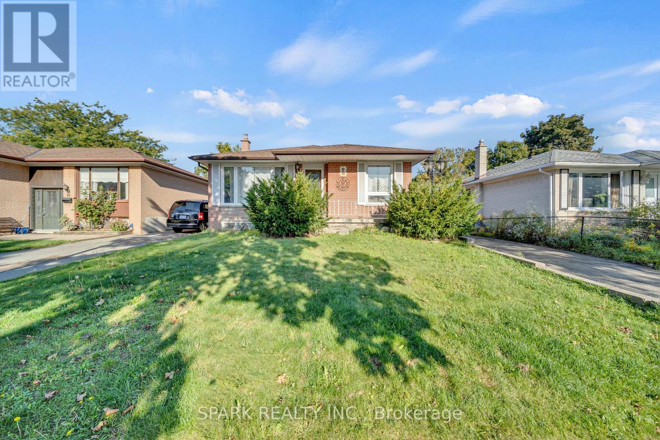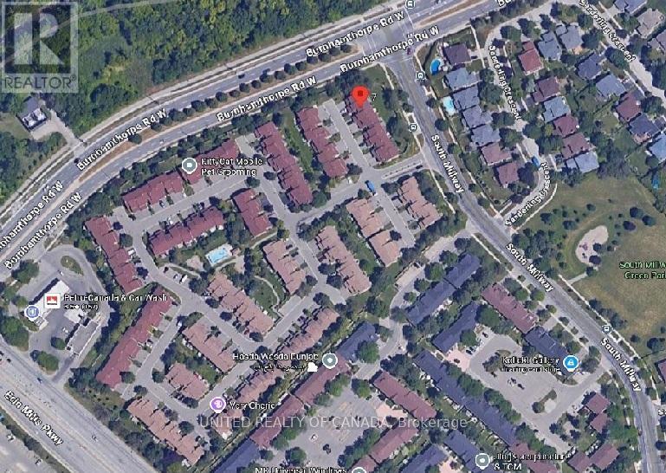6 - 400 Bloor Street
Mississauga, Ontario
Bright and fully renovated from top to bottom, this stunning 4+1 bedroom, 2-bath townhouse in Central Mississauga offers the perfect blend of style, space, and convenience. One of the largest units in the complex, it features an airy open-concept living and dining area with soaring cathedral ceilings, gleaming hardwood floors, and elegant glass railings overlooking the living room. The spacious, family-sized kitchen is a chefs dream with a large island, granite countertops, a charming bay window, and brand-new stainless steel appliances. All bedrooms are generously sized, with large windows and ample double closets that fill each room with natural light. Step into your private, fully fenced backyardan ideal space for summer BBQs and outdoor entertaining. The home also includes two convenient parking spots and a fully finished basement. Updated electrical wiring in the house. Set in a friendly and well-maintained complex featuring an outdoor heated pool, parkette, and playground. Located close to top-rated schools, parks, community centers, Square One, major highways, and public transit. With all the modern upgrades and an unbeatable location, this beautifully renovated home is ready to welcome you! (id:61852)
Right At Home Realty
3205 - 388 Prince Of Wales Drive
Mississauga, Ontario
Excellent Corner Unit Condo In The Heart Of Mississauga, Next To Sq One Shopping Centre. 1 Bdrm + Den With Large Windows. Huge Wraparound Balcony To Enjoy Beautiful Breath Taking Views Of The City. 9Ft Ceiling. Den Can Be Used As A 2nd Bedroom. Excellent Condition With New Hardwood Flrs In Liv/Din Rm. Elegant Living With Great Amenities. Just Move In&Enjoy!! Well Kept/Maintained Unit. Walking Distance To The Mall , Schools, Go Station, Grocery's Store. (id:61852)
Homelife Paradise Realty Inc.
19 Martin Byrne Drive
Brampton, Ontario
Welcome to this beautiful 5-bedroom detached home. Set on a premium lot, with a front door that opens towards the park, this property offers approximately 4,400 sq ft of above-grade space, plus two separate finished basement apartments with their own separate entrances. Perfectly located at the corner of the street with an extended driveway and legal curb cutting. The modern stone-brick exterior opens to a bright and spacious interior with large windows with a lot of natural light. Features include a double door entry, 10-foot ceilings on the main floor, 9-foot ceilings on the second floor, and upgraded hardwood floors. The modern kitchen with stainless steel appliances, quartz countertops, a large centre island, and a walk-in pantry, all overlooking the family and dining rooms. The main floor also boasts a designated office and a full 3-Pc washroom. Upstairs, the primary suite features a spacious walk-in closet and a jacuzzi, a 6-piece en-suite bathroom with dual vanities, a glass shower, and a soaker tub. Four additional bedrooms, three additional bathrooms, and a conveniently located, huge laundry room complete the second floor. Also finished basement with a separate entrance, includes two separate basements with 2 bedrooms, 1 washroom apartment each with its own laundry, ideal for extended family or rental income. The backyard had stone work, an outdoor shed 15' x 8', fully fenced, comes with a sprinkler system and a gasline to a backyard BBQ. (id:61852)
RE/MAX Gold Realty Inc.
13 Foster Crescent
Brampton, Ontario
Fantastic Foster Cres! Welcome to this stunning 3 Bedroom 3 bathroom Open Concept Townhouse! Beautiful Laminate Floors Throughout With Lots Of Natural Light! Spacious Updated Kitchen With New Counter Tops And Dishwasher. Walk Out To Fully Fenced Patio (Lawn Care By Property Mgmt) Spacious 3 Bedrooms With New Windows. Entertain Friends And Family In Your Basement Rec Room. Move In And Enjoy This Beautiful Home! 5 public & 4 Catholic schools serve this home. Of these, 9 have catchments. There are 2 private schools nearby. 3 sports fields, 3 playgrounds and 5 other facilities are within a 20 min walk of this home. Walk to local school and mall. Street transit stop less than a 2 min walk away. Rail transit stop less than 3 km away. (id:61852)
Exp Realty
625 - 15 James Finlay Way
Toronto, Ontario
Luxurious, Modern and Open Concept 2 Bedroom, 2 Bathroom Unit in the high demand project of Icon Condos with its Own Exclusive Terrace. Upgraded throughout with Laminate Floors, and floor to ceiling windows with Lots of natural Lights and an unobstructed view of the East from Every Room. This Bright and Spacious 2 Bedroom comes with an Open Concept Kitchen with a Centre Island to be used as Breakfast/Lunch area with all S/S appliances. 970 SqFt of modern and luxury living in the heart of Toronto, with its own terrace of 525 SqFt private terrace for your Family Gatherings. Prime Location of Keele & 401, Very Conveniently Located Just Off The 401, TTC Transit, Hospital, York University, Yorkdale Mall, Primary & Secondary Schools, Restaurants Within Walking Distance From The Building. 24 Hours Concierge. (id:61852)
RE/MAX West Realty Inc.
104 - 95 Dundas Street
Oakville, Ontario
This beautiful main-floor suite features 2 bedrooms and 2 bathrooms, offering 908 sq ft of interior living space plus a spacious 350 sq ft terrace/patio. With 9 ft ceilings and a modern upgraded kitchen complete with granite countertops and stainless steel appliances, this home perfectly blends comfort with style. Being on the main floor, it offers the unique feeling of living in a house, while enjoying all the conveniences of condo living. Located in Rural Oakville, its just minutes from GO Transit, Lions Valley Park, major highways, shopping plazas, and schools. Discover luxurious living in the prestigious 5 North Condos, featuring the largest unit in the building full of high-end upgrades and built by Mattamy. This 2-bedroom, 2-bathroom residence is ideal for those who appreciate modern living with a touch of luxury. The unit boasts 9 ft ceilings. The upgraded kitchen is a showstopper with extended upper cabinets, sleek quartz countertops, and elegant bar lighting. Additional upgrades include modern doors, custom blinds, luxury bathroom tiles, and a marble quartz bathroom sink. Nestled in a vibrant neighborhood, the condo is within walking distance to Isaac Park, Oak Park, and River Oaks Community Centre perfect for walks, family outings, and recreation. Commuters will appreciate quick access to Highways 403 and 407, as well as proximity to Oakville GO Station, offering seamless connectivity to Toronto and beyond. Residents of 5 North Condos enjoy top-notch amenities, including a fully equipped gym, party room, and a rooftop terrace with BBQ. This is a rare opportunity to own the largest and most upgraded unit in 5North Condos, surrounded by the best of Oakvilles parks, schools, and shopping. (id:61852)
Homelife Real Estate Centre Inc.
211 - 17 Michael Power Place
Toronto, Ontario
Bright and spacious 2+1 bedroom condo in the heart of Islington Village! This beautifully maintained suite offers over 1,000 sq ft of living space with a smart split-bedroom layout, 2 full baths, and a den. Features include an open-concept kitchen with stainless steel appliances, quartz stone countertops, backsplash, hardwood floors, and floor-to-ceiling windows that fill the space with natural light. Recent upgrades include new glass shower doors, new light fixtures in the hallway and kitchen, new toilets, and a new washer and dryer (as per seller). Enjoy a private balcony with a fabulous view, a primary bedroom with a 4-pc ensuite, 2 parking spaces, and a locker. The building offers top amenities including a gym, library, party room, bike storage, and 24-hour security. Steps to Islington Subway, Kipling GO, shops, restaurants, and Mimico Creek trails, with easy access to Hwy 427, QEW, Gardiner, and 401, ideal for young families, professionals, or downsizers. (id:61852)
RE/MAX Gold Realty Inc.
1429 Dundas Crescent
Mississauga, Ontario
An exceptional opportunity awaits you in the South Mississauga. This brand-new never lived in, Tarion-warrantied residence offers over 4,000 sq ft of luxury living space above ground, plus a walk-up basement adding even more potential space for a grand total of approximately 6000 sqft. Majestically positioned on a private tree lined ravine lot at the end of an exclusive, dead end street this all-brick home features soaring 11-foot ceilings on the main floor flooding it with natural light and a 3-car tandem garage. Upgrades included are wide plank hardwood floors, large format tiles, a decadent kitchen with stone counters and soft closing kitchen cabinets and spa like bathrooms. With construction nearing completion, there's still time to customize and choose your finishes creating the luxury home of your dreams. (id:61852)
Keller Williams Referred Urban Realty
2806 - 10 Park Lawn Road
Toronto, Ontario
Stunning 1-bedroom condo featuring a separate living area, modern finishes, and a highly functional layout. Enjoy a spacious walk-in closet, wood flooring throughout, and in-suite laundry. Located on the 28th floor with beautiful views. Parking and locker included. The building offers exceptional lifestyle amenities, including a gym and party room with lake views on the top floor. Just steps to the lake, parks, grocery stores, and public transit, with quick access to the highway. A must-see unit in a prime location! (id:61852)
King Realty Inc.
Bph-14 - 133 Bronte Road
Oakville, Ontario
PENTHOUSE! Spectacular SOUTH FACING LAKE VIEWS! *AND BONUS 1 MONTH FREE! Wonderful Terrace to Enjoy the Breathtaking waterfront views. This Spacious Suite offers 1046 SqFt of Luxurious Living inside and a 40 SqFt Terrace! This premium South facing unit offers two bedrooms, two full baths and an exceptional view of Lake Ontario & The Harbour. A wonderfully designed open concept layout ensures maximum functionality combined with High-End Luxurious Finishes - Modern and Sleek in Design. Modern finishes feature Wide Plank flooring thru-out, high end stainless steel appliances, elegant island/breakfast bar, stunning counter tops, floor to ceiling windows, convenient Full Size -In-suite Laundry, and much more. Enjoy the Beauty of the Lakefront, Walking Trails, Parks, the Marina, Restaurants, Boutique shops, Grocery, and More at Your Doorstep! Exceptional 5 start hotel inspired amenities. *PETS WELCOME* (id:61852)
RE/MAX Aboutowne Realty Corp.
Upper - 16 Horwood Drive
Brampton, Ontario
Welcome to this bright 3-bed, 1-bath upper-level unit in a family-friendly Brampton neighbourhood! Enjoy spacious sun-filled rooms, private laundry, and a warm, inviting layout. Steps to schools, parks, shopping, and transit. Perfect for families or professionals seeking comfort and convenience. Tenants responsible for 60% of utilities. A beautiful place to call home! Located in the highly desirable Northwood Park community, this home is close to everything families need excellent schools, grocery stores, shopping plazas, restaurants, parks, and public transit. Downtown Brampton, Mount Pleasant GO Station, and major highways (410, 407, 401) are just minutes away, making commuting simple and stress-free. (id:61852)
Spark Realty Inc.
7 - 3510 South Millway Street
Mississauga, Ontario
Rare Opportunity in Prestigious Central Erin Mills. Experience refined living in this beautifully maintained and highly sought-after community. This rare rental offers a walk-out to total privacy with stunning views of lush green space. The mature complex is impeccably truly breathtaking throughout the spring and summer seasons. Enjoy the perfect balance of tranquility and convenience surrounded by nature, scenic trails, and parks, yet only minutes from UTM, premier shopping, top-rated schools, public transit, and major highways (403 & QEW). The property features a private playground and an inviting outdoor swimming pool, all within a professionally managed condominium community. (id:61852)
United Realty Of Canada
