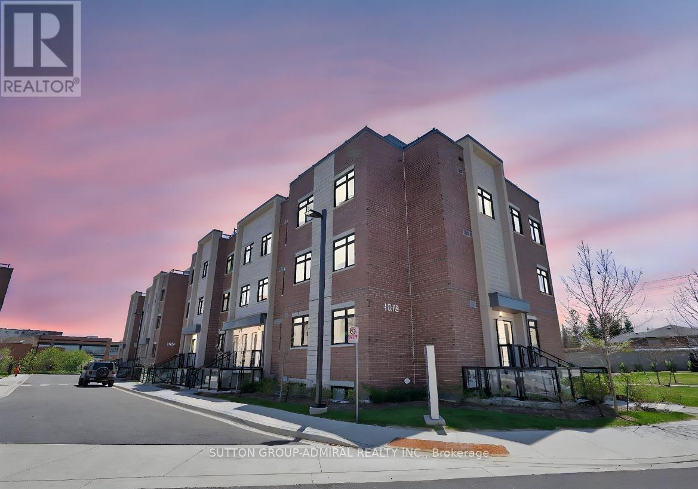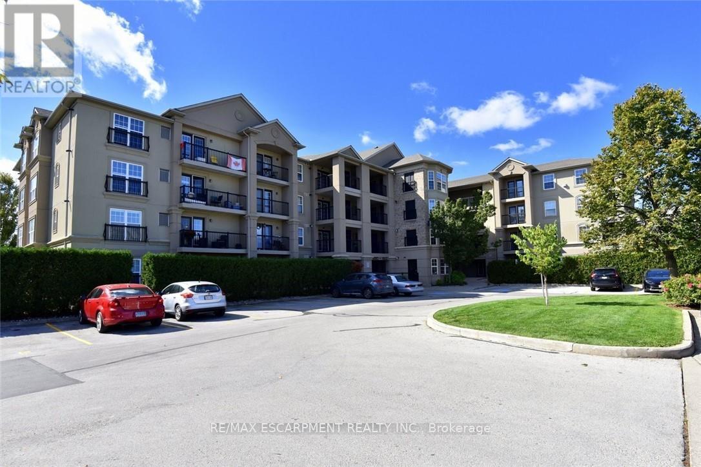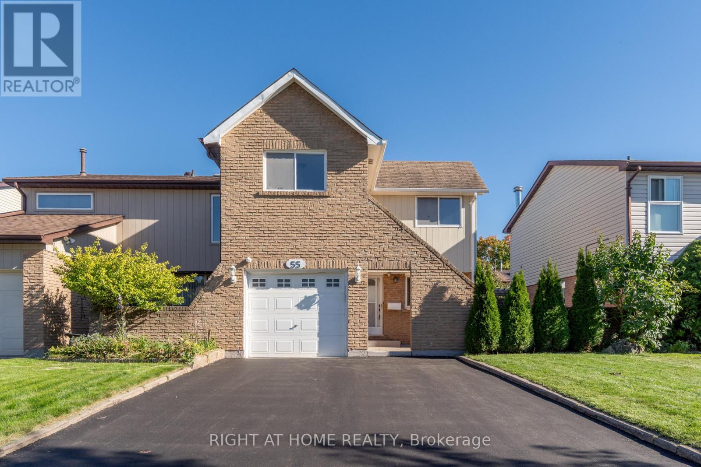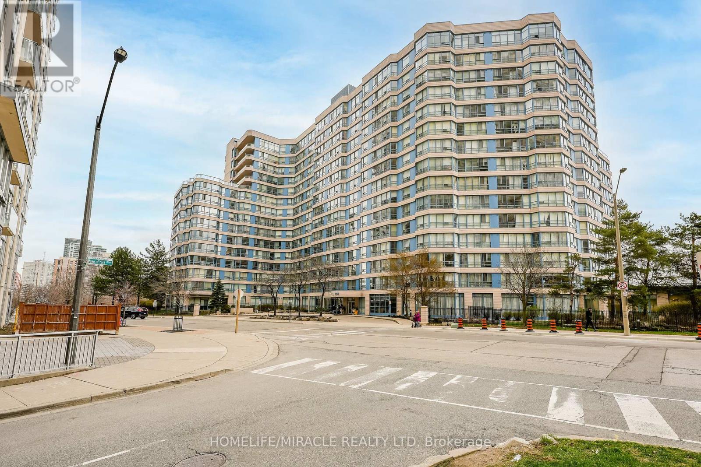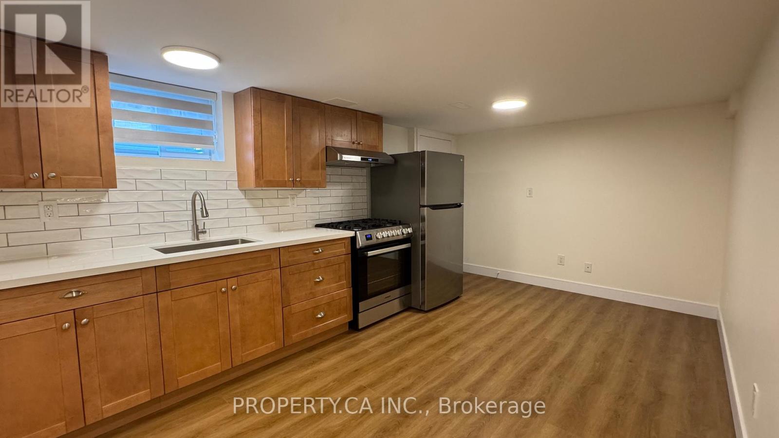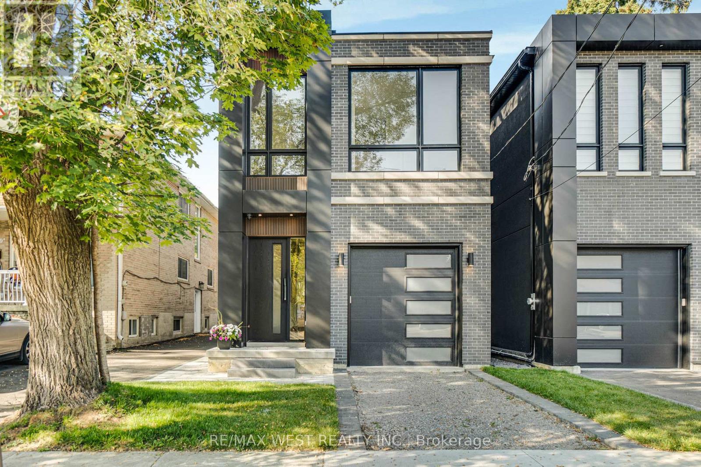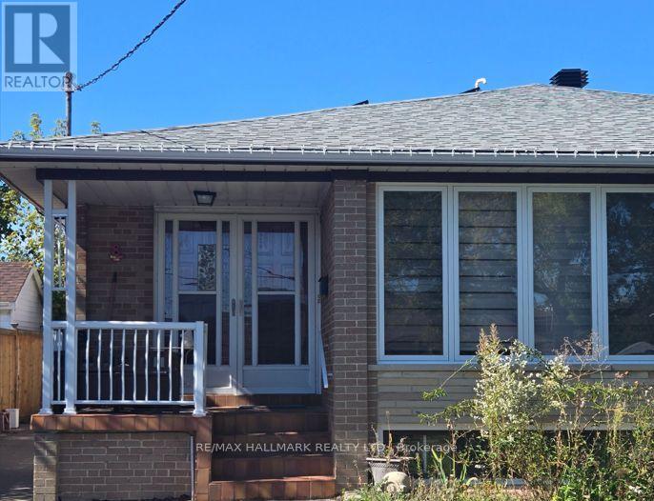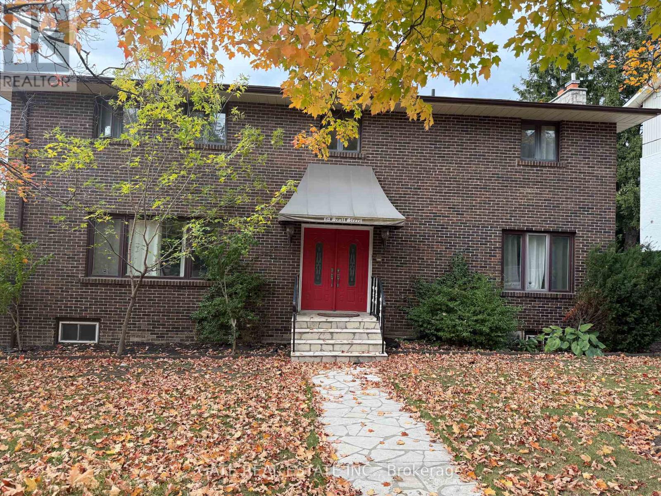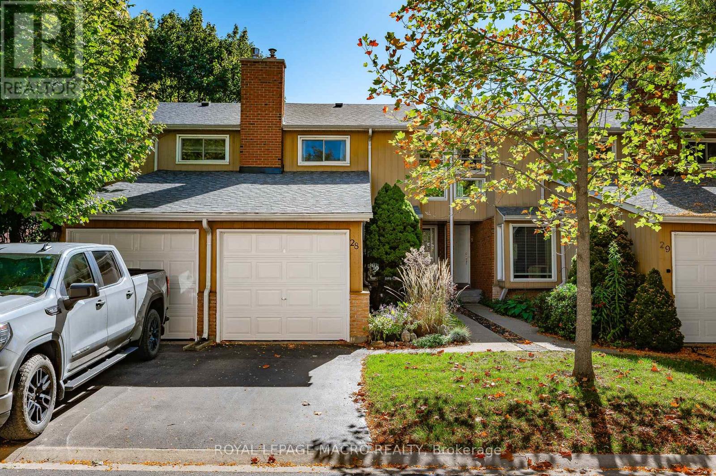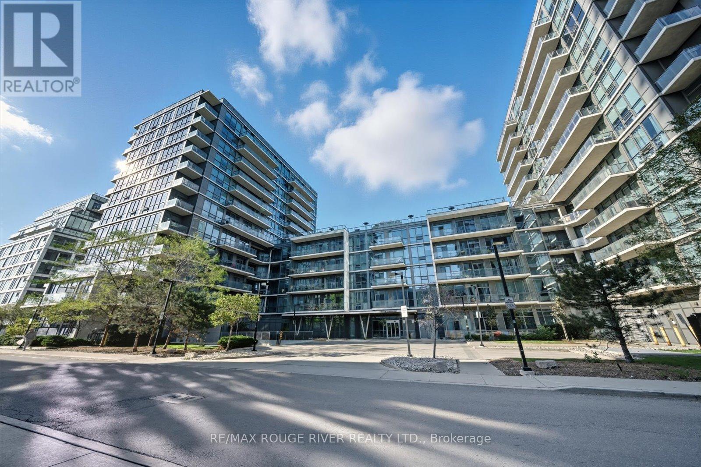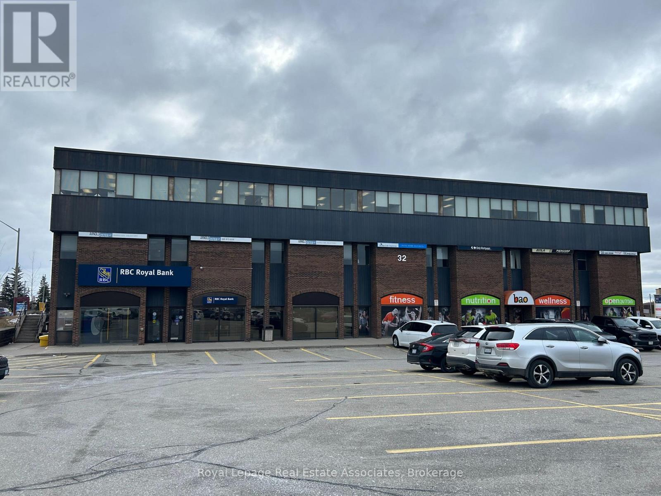225 - 1062 Douglas Mccurdy Common
Mississauga, Ontario
Experience contemporary living at its best in this pristine, two-bedroom townhome, ideally positioned in the heart of Mississaugas bustling urban scene. This stylish home showcases elegant hardwood floors throughout and a thoughtfully designed open-concept layout that harmoniously integrates the living, dining, and kitchen spaces with modern flair. Both spacious bedrooms come complete with walk-in closets, offering generous storage solutions and everyday comfort. Step out onto the impressive 415 sq/ft terrace,perfect for soaking up scenic views or hosting unforgettable gatherings. With public transit, chic boutiques, and a wide selection of dining options just moments away, this townhome offers the ultimate blend of convenience and vibrant city living. (id:61852)
Sutton Group-Admiral Realty Inc.
103 - 2035 Appleby Line
Burlington, Ontario
Welcome to Uptown Orchard condos. This fully renovated upscale 1 bedroom condo is the perfect blend of of modern design, premium finishes and effortless comfort, offering a private retreat in the heart of the city. Step inside this lovely condo to discover a thoughtfully designed open-concept layout. The spacious living area features engineered hardwood floors, custom pot lights and a seamless flow into the kitchen space that boasts a new classic white kitchen with black accents, chef approved stainless steel appliances & Silestone counters. This is a lovely space to entertain family and friends. Enjoy the 4 piece bathroom with tub/shower combo, white vanity and ceramic floors and in-suite laundry. Comes complete with 1 underground parking space and a storage locker. Whether you're a first time buyer, busy professional or savvy investor, this turnkey property offers a rare opportunity to own a piece of upscale urban living. Close proximity to everything you need. This condo is a dream, with nothing left to do but move in and enjoy. Burlington has many amenities to enhance your lifestyle. (id:61852)
RE/MAX Escarpment Realty Inc.
55 Cowan Road N
Brampton, Ontario
This bright, beautifully renovated home features vaulted ceilings, laminate flooring, and abundant natural lighthelping you save on energy while creating a warm, uplifting atmosphere. With 3 bedrooms, 2.5 bathrooms, updated basement with separate entrance (through the Garage),a family room and den, youll have plenty of flexible space for In-laws or home office, Ac 2025,Driveway 2025, Washer & Dryer 2024 and much more... (id:61852)
Right At Home Realty
318 - 250 Webb Drive
Mississauga, Ontario
Spacious, Open Concept 2 Bedroom, 2 Bath Suite + Solarium ** 1153 Sq. Ft. ** With South View Located In Very Well Managed Luxury Building. Walk To Square One, City Hall, Central Library, Living Arts Centre, Movie Theaters, Public Transit, Major Hwy's, Schools And All Other Amenities. 24 Hours Security, Indoor Pool, Tennis Court, Party Room & More. Brand new SS appliances and Laundry set. (id:61852)
Homelife/miracle Realty Ltd
Lower 2 - 60 Lightwood Drive
Toronto, Ontario
Welcome To 60 Lightwood Dr! This Newly Renovated 1 Bedroom 1 Bathroom Unit With a Separate EntranceIs In A Peaceful Neighbourhood. Featuring an Open Concept Kitchen With Brand New S/S Appliances.Upgraded 3 Piece Bath. Shared Laundry. One Parking Spot Included. All Utilities Included. Close to Humber College, TTC, Albion Pool And Health Club, All Major Highways 401, 407, 427, PearsonAirport, Woodbine Mall, & Schools. (id:61852)
Property.ca Inc.
12a Foch Avenue
Toronto, Ontario
Brand New Stunning Custom Built 2-Storey In High Demand Alderwood. Luxury Builder With Impeccable Reputation. Open Concept Layout Gourmet Kitchen W/Quartz Countertop, S/S Appliances, 2nd FLr Laundry Rm, High Ceilings, Magnificent Master Bdrm, 5Pc Ensuite, His/Hers W/I Closets, Finished Bsmt W/ Walk-Up. Basement Floors Heated! This Is The New Home You Have Been Waiting For. (id:61852)
RE/MAX West Realty Inc.
8 Hucknall Road
Toronto, Ontario
Private Bedroom with parking and all utilities included - Bright and comfortable in a shared home near York University. Perfect for students or young professionals looking for a convenient location. Shared bathroom, family room, kitchen, living area and laundry. Steps from York University campus and easy access to TTC, subway, shops, restaurants and amenities. Friendly, family-style shared living arrangement and affordable ! (id:61852)
RE/MAX Hallmark Realty Ltd.
60 Scott Street
Brampton, Ontario
A RARE property! Not to MISS! Exposure Frontage Scott St- 85 ft frontage, 76 ft frontage on Church Street E. Corner Lot! Custom Built! All Brick Detached Home! Downtown Brampton! On A Large Lot In A Sought Out Neighbourhood in Brampton! Flagstone Entry, Concrete Drive, 2-Car Garage, 2 Driveway Parkings, Large, Bright, Spacious, 4 + 1 Bdrm, 4 Bath, Main Floor Laundry, Pot Lights, Crown Moulding, Large Windows With Garden Views, Upgraded Modern Kitchen With Large Pantry and S/S Appliances, Hardwood Throughout, Separate Entrances, Bsmt, Kitchen, Liv/Dine, Fireplace, 1 Br, Ensuite, Laundry, Gym & Library! (id:61852)
Gate Real Estate Inc.
28 - 2385 Woodward Avenue
Burlington, Ontario
Discover exceptional privacy and lifestyle convenience in this South Burlington townhouse, ideally situated in a mature, tree-lined neighbourhood. Just minutes from Burlington Mall, the QEW, and some of the city's most celebrated events including the Sound of Music Festival, Canadas Largest Ribfest, and scenic waterfront strolls at Spencer Smith Park. This thoughtfully designed two-storey home features a sunken living room with a cozy fireplace and a large bay window that floods the space with natural light. The adjoining dining area seamlessly connects to the kitchen, complete with stainless steel appliances and generous counter space perfect for everyday living and entertaining. Step outside to your oversized, fully fenced private patio an ideal setting for outdoor dining, relaxation, or hosting guests. Upstairs, you'll find three spacious bedrooms and a 5-piece bathroom featuring dual sinks. The partially finished basement offers added versatility, with a dedicated laundry area and plenty of storage. A single-car garage and driveway provide parking for two vehicles. This is the perfect blend of comfort, location, and lifestyle. (id:61852)
Royal LePage Macro Realty
2 - 9 Forbes Avenue
Toronto, Ontario
Welcome to #2-9 Forbes Ave, a stunning modern townhome with a sophisticated open-concept design. Located in a highly sought-after neighbourhood, this exceptional townhome offers contemporary living with premium finishes throughout. The main level features an upgraded kitchen complete with custom cabinetry, quartz countertops, a sleek new backsplash , high quality flooring, and top-tier stainless steel appliances. The second floor includes a well-appointed 4 piece bathroom and two spacious bedrooms, ideal for family living or guests. The third level is dedicated to a luxurious primary suite featuring a private front-facing terrace, generous closet space, edna spa inspired 4 piece ensuite bathroom. Nested in the prestigious family friendly community, this home is within walking distance to top rated schools, parks and numerous amenities. With easy access to grocery stores, public transit and major highways. This is a rare opportunity to enjoy both comfort and convenience in an ideal location. (id:61852)
Mcnaught Real Estate
213 - 1185 The Queensway Avenue
Toronto, Ontario
Welcome to Suite 213 at 1185 The Queensway! This bright and stylish 1+1 bedroom condo offers a functional open-concept layout with floor-to-ceiling windows. The modern kitchen is equipped with full-sized stainless steel appliances, granite countertops, and a breakfast bar perfect for casual dining or entertaining.Highlights include soaring 9-foot ceilings, sleek finishes, and a large private balcony that extends your living space outdoors. The versatile den makes an ideal home office, reading nook, or guest space.Residents enjoy a full range of amenities, including concierge, state-of-the-art fitness centre, indoor pool, rooftop terrace, and more. Conveniently located in a family-friendly neighbourhood, just minutes to the Gardiner, QEW, Hwy 427, shopping, downtown Toronto, and Pearson Airport. (id:61852)
RE/MAX Rouge River Realty Ltd.
208 - 232-A Guelph Street
Halton Hills, Ontario
1046 Sq Ft of The Professional, in Much Sought After Location and building In The Heart Of Georgetown. Walk To Everything In Town. Ideal For Doctor, Accountant Or Any Professional Uses. Utilities Included In TMI, Elevator And In-Suite Janitorial Services Included. High Traffic Location In And Out Side Of Building, plenty of free parking . Great Location For Your Business To Flourish, With Great Anchor Tenants Such As Royal Bank, Service Canada, Long Term Law Firm, Fitness Club. Well Managed Building and Landlord's office is on site. (id:61852)
Royal LePage Real Estate Associates
