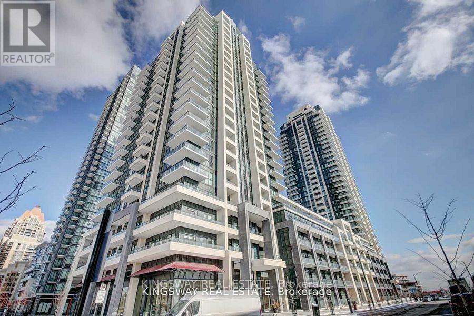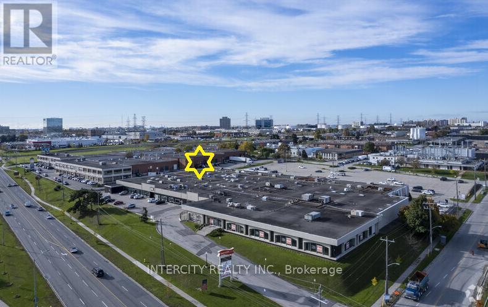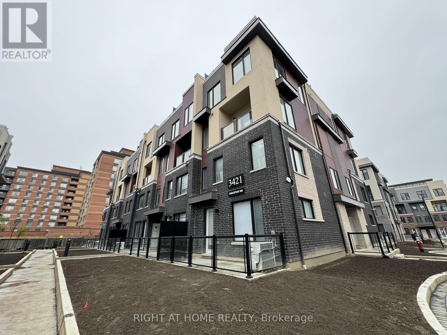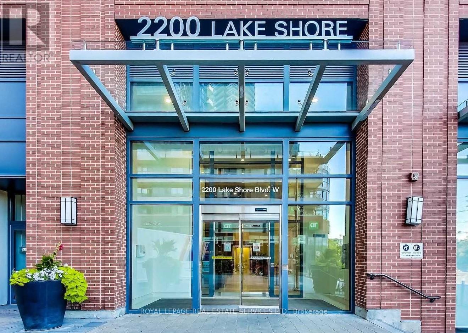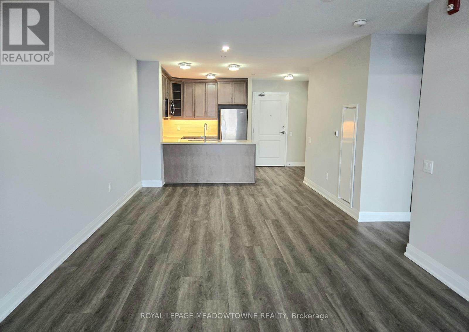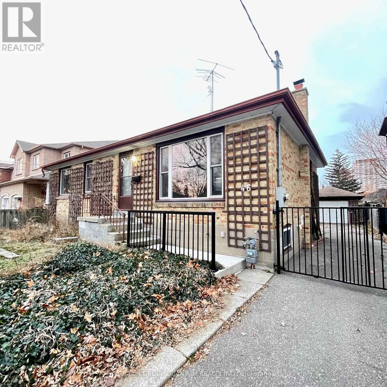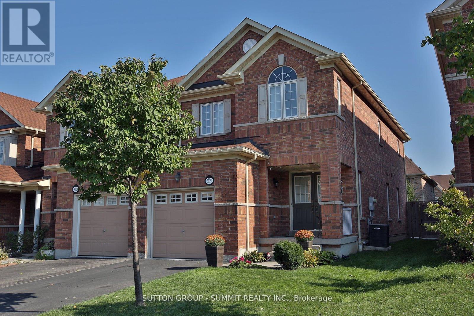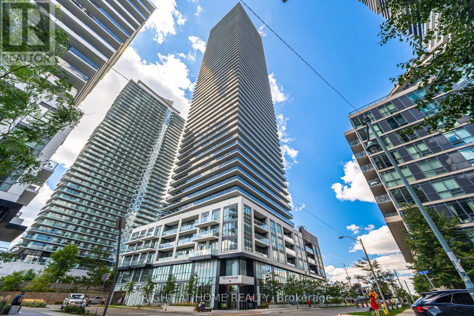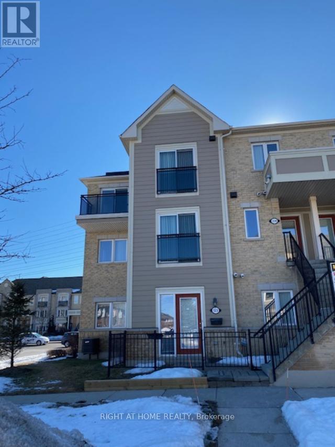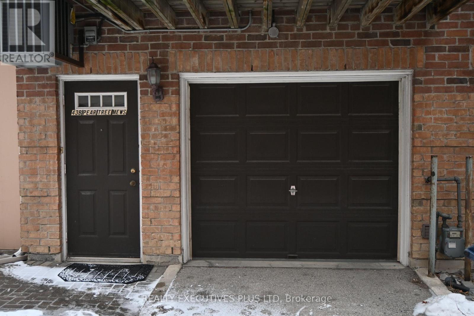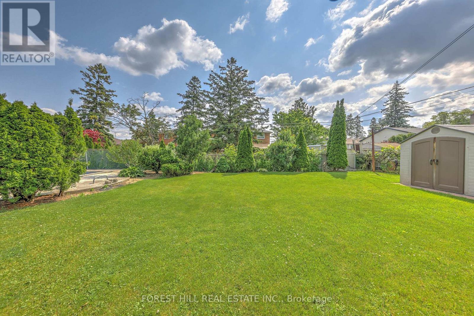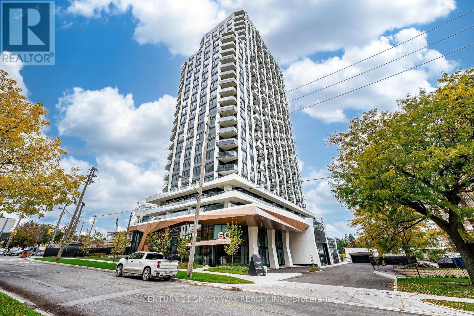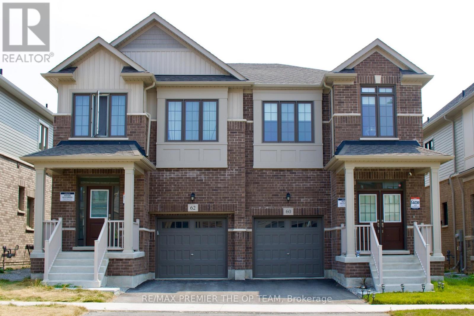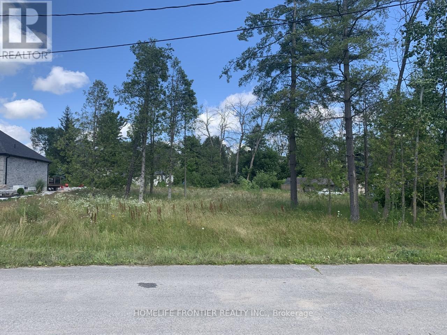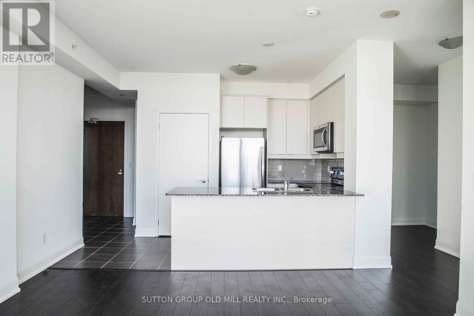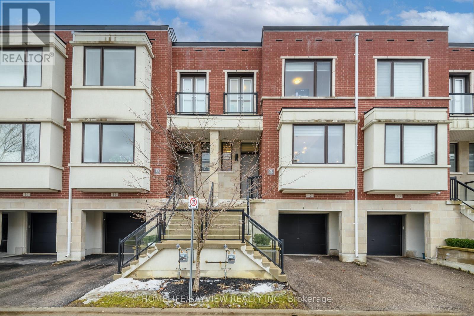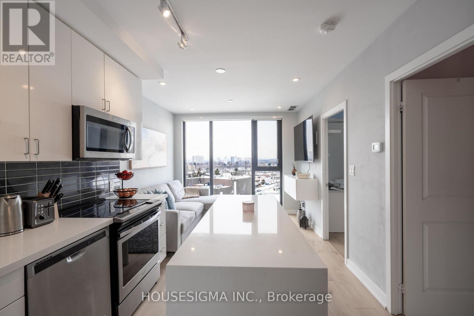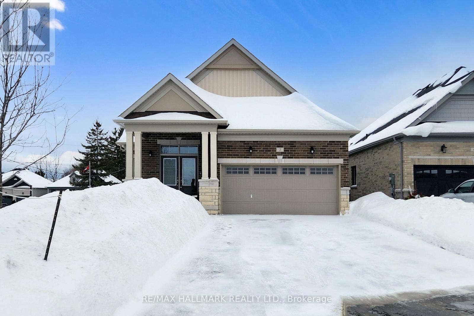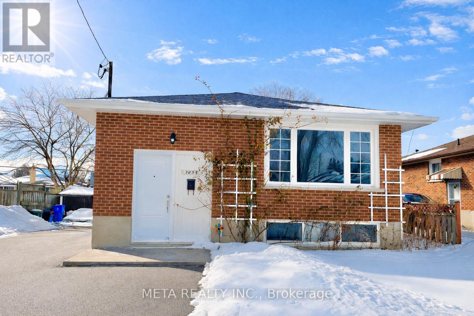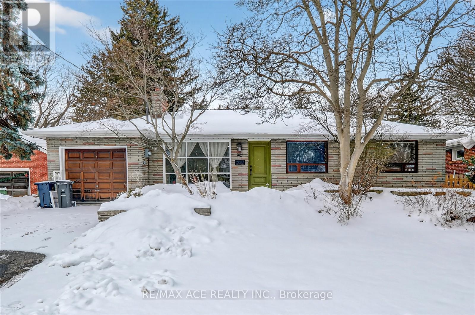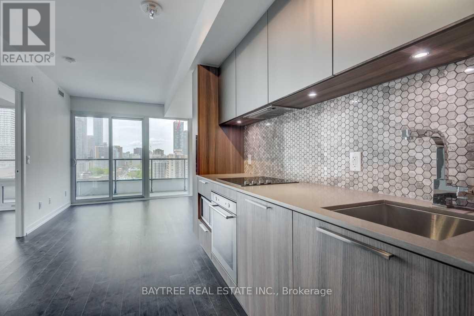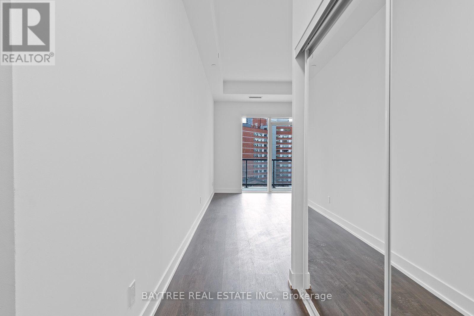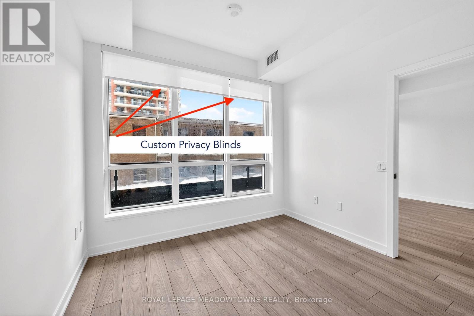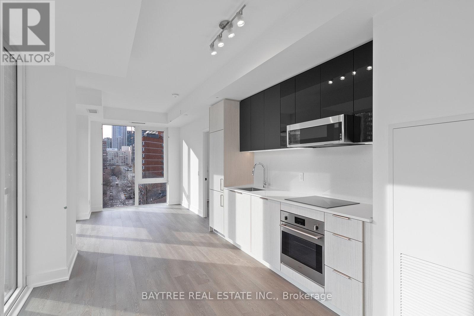341 - 4085 Parkside Village Drive
Mississauga, Ontario
Gorgeous Large One-Bedroom Plus Den Unit with Large private Balcony in Downtown Mississauga. Featuring high ceilings, no carpet, stainless steel appliances, and ensuite laundry. Includes 1 parking space, 1 locker, Conveniently located close to most amenities within walking distance to Sheridan College, Square One Mall, Central Library, Bus Terminal, GO Transit, Celebration Square, and Highway 403. (id:61852)
Kingsway Real Estate
6 - 4646 Dufferin Street
Toronto, Ontario
If You Are Looking For Impressive Premium Office Look No Further. Choose From Our Wide Selection of Fully Furnished Offices and Executive Suites with Great Amenities Including: Reception & Waiting Area Staffed With A Friendly Receptionist, High Speed WiFi, Photocopying and Printing Privileges, Fully Outfitted Pantry, Kitchen & Lunch Room, Executive Boardroom, Various Meeting Rooms, Tons Of FREE Parking (Indoor Executive Parking Available). All Ground Level, No Elevators, No Stairs, Accessible for Those With Disabilities. Come, See And Be A Part of Our Professional Environment. Network With Successful Professionals, Grow Your Business and Thrive With Us! Gross All Inclusive Leases. 24 Hour Access. Landlord Prefers One Year Lease But Will Consider Shorter or Longer Terms For the Right Fit Tenants. Join Our Growing Business Ecosystem of Accountants, Bookkeepers, Lawyers, Brokers, Agents and Entrepreneurs Ready to Help You Take Your Business To The Next Level. Come See, Work and Play. New Pickleball Social Club and Other Lifestyle and Entertainment Options Make 4646 the Ultimate Destination at Finch and Dufferin. (id:61852)
Intercity Realty Inc.
5 - 3421 Ridgeway Drive
Mississauga, Ontario
Available for lease from April 1, is this upper-level stacked townhouse in the desirable Erin Mills community, perfectly situated on Ridgeway Drive. Offering a modern layout and an unbeatable location, this two-bedroom, three-bathroom home is ideal for professionals or small families looking for a low-maintenance living.The main level features a bright, open-concept design with a spacious kitchen overlooking the combined breakfast and family area. This level also includes a convenient powder room and a private balcony. Upstairs, you'll find a generously sized primary bedroom complete with a private 3-piece ensuite. The second bedroom is also a good size with its own closet and access to a shared 4-piece bathroom, with a tub. Laundry is located on this level for added ease.What truly sets this home apart is the stunning large rooftop patio. This is an incredible outdoor retreat and the perfect space to host in the summer or simply relax and enjoy the open air.Located just minutes from Highway 403/ 407, Ridgeway Plaza, the GO-station, public transit, Credit Valley Hospital, shopping, dining, and more. This is a fantastic opportunity to live in one of Mississauga's most sought-after communities. Included: one underground parking spot & internet! (id:61852)
Right At Home Realty
1802 - 2200 Lake Shore Boulevard W
Toronto, Ontario
Gorgeous 1+1 Bedroom Suite With Breathtaking South-West Views of The Waterfront, Marina, and Lake! This Luxurious Unit Boasts 9' Ceilings, Floor-To-Ceiling Windows, A Modern Kitchen With Granite Countertops, Full-Sized S/S Appliances, and Laminate Flooring Throughout. Ideally Located In The Heart Of Westlake Village, Steps From Transit, Metro, TD, Shoppers, LCBO, Starbucks, and A Short Walk To The Lake, Waterfront, And Mimico Trails. Quick Access To The QEW, Downtown, And Airport. (id:61852)
Royal LePage Real Estate Services Ltd.
322 - 830 Megson Terrace
Milton, Ontario
LOCATION, LOCATION! This modern 1 bedroom + den condo, built in 2022, is ideally located in the heart of Milton; just steps to the hospital, shopping, parks, and everyday conveniences. Megson Terrace offers excellent amenities including a party room, large gym, games room, 1 underground parking space, and a locker. Inside, the 848sqft unit, you'll find a bright bedroom with a large closet and direct access to the balcony, along with convenient in-suite laundry. The stylish eat-in kitchen offers ample storage, medium-tone cabinetry, stone countertops and breakfast bar seating. Your open-concept living and dining area flows seamlessly to a generous 150sqft balcony, perfect for relaxing or entertaining. A separate den provides flexible space ideal for a home office or additional living area.A well-designed condo in a fantastic, central location; this unit truly has it all! (id:61852)
Royal LePage Meadowtowne Realty
46 Woodlawn Avenue
Mississauga, Ontario
Location, location, and at an unbelievable price. Adorable bungalow on a large 50 x 125 ft. Fully fenced lot in the heart of coveted Port Credit. Finished upper and lower level with separate entrance ideal for family who want to share a residence but live with some privacy. Invest now in a great community with the option to build semi-detached homes or a fourplex later on. Two bedrooms on main level with very large primary, 4 piece bathroom and separate entrance to finished basement living that includes living/rec area, large bedroom, office and 3 piece bathroom. Separate detached garage. Nestled on a coveted, tree-lined avenue just steps to the lake, shops, restaurants, Lions Club outdoor pool, Forest Avenue Public School, Mentor College private academy. This home places you in the heart of it all. Move in and start enjoying the Port Credit lifestyle right away. Just a 2 minute drive or 8 minute walk to Port Credit GO Station connecting you to Union Station downtown Toronto in just 18 minutes. A rare opportunity to live in one of South Mississauga's most coveted lakeside communities where small-town charm meets modern convenience. Please note the home is vacant and empty and furnishings seen in photos are virtually staged to scale. Listing agent related to the shareholder that owns the property. (id:61852)
Sutton Group Quantum Realty Inc.
3122 Cabano Crescent
Mississauga, Ontario
Large And Stunning End Unit Townhouse With Abundant Of Natural Light Feels Like A Semi-Detached In High Demand Churchill Meadows Community Of Mississauga. BRAND NEW PREMIUM LAMINATE (Feels Like Hard Wood) On Second Floor. BRAND NEW PREMIUM VINYL IN BASEMENT. FRESHLY PAINTTHOUGHOUT. Modern Kitchen With Newly Stainless Steel Appliances. Ensuite In Primary Bedroom.Basement Has A Large Family Room And A Gorgeous Bar With Quartz Counter Top, Ideal For Entertainment. Unbeatable Location, Minutes Away From Hwys 403,401, And Erin Mills Town Centre. Steps Away From Grocery, Banks, Public Transit, Shopping and Restaurant. Located in a Highly Sought After School District Including St. Bernadette of Clairvaux, McKinnon, Erin Centre Middle, Stephen Lewis, and Oscar Peterson. A Large Shed located in Backyard For Extra Storage. Don't Miss Out On This Perfect Family Home In a Highly Demand Community (id:61852)
Sutton Group - Summit Realty Inc.
1008 - 70 Annie Craig Drive
Toronto, Ontario
Experience modern lakeside living at Vita on the Lake. This stylish 1+1 bedroom, 2-bathroom condominium by Mattamy Homes offers an open-concept layout with lake and sunset views. Contemporary finishes include laminate flooring throughout and a sleek kitchen featuring granite countertops & backsplash, stainless steel appliances, and a breakfast island with upgraded ceiling lighting. Sliding glass doors in both the living room and bedroom open to a spacious 30' x 5' private balcony, with views of the waterfront setting. The primary bedroom is complete with a private ensuite bathroom featuring a glass-enclosed shower, while a separate 4-piece bathroom with tub provides added functionality.Den can be used as bedroom or office with sliding glass doors for privacy. Residents enjoy modern amenities including a fitness centre, outdoor pool, and a refined party room and billiards lounge with fireplace and large-screen TV. An expansive terrace with outdoor barbeque area, lounge seating, and gas firepit creates an ideal setting for entertaining and relaxing with views of the lake.Located within walking distance to local lakeside restaurants and cafés La Vecchia, Firkin on the Bay pub, Eden Trattoria, San Vito cafe, scenic walking and biking trails, nearby parks, and the beach-offering the best of waterfront living and outdoor lifestyle. Transit at your doorstep.Walk to nearby shopping Metro, Shoppers drugmart, LCBO for all your needs. Mimico Go train to Union Station in 15 min. Pet friendly condo enjoy walks with your dog by the waterfront. Dog wash station on main floor. (id:61852)
Right At Home Realty
124 - 5035 Oscar Peterson Boulevard
Mississauga, Ontario
Gorgeous 2 Story End Unit Stack Townhome, Spacious 1364 Sq Ft, 3Bedroom + Den, 3 Washrooms, New Paint, Laminate Whole House, Carpet On Stairs, Quartz Counter Top Kitchen & Washrooms, Furnace, Hot Water Tank, Air Condition Owned (No Rental Equipment), Pot Lights Main Floor, Lots Of Windows With Natural Sun Light, Open Balcony From Master Bedroom, Main Floor Den Can Be Use As Office Or Bedroom, Very Practical Layout, Spotless Clean (id:61852)
Right At Home Realty
B - 43 Pear Tree Mews
Toronto, Ontario
Welcome to this thoughtfully designed basement apartment at 43 Pear Tree Mews, offering comfortable, efficient living in under 700 square feet. This bright and well-maintained suite features a smart layout that maximizes space and functionality, with a cozy open concept living/dining and kitchen area, a practical kitchen includes fridge stove and hood fan and washer and dryer unit and the bedroom features a walk-in closet. The private entrance is at ground level for added convenience. Washroom has storage and walk-in tiled shower. Your rent includes heat, hydro, central air-conditioning, water, heated floors, ensuite washer and dryer and window blinds. This is an Ideal space for a tenant seeking a quiet retreat in a well-established and fun neighbourhood.Nestled on a charming mews in Toronto's west end Junction-Triangle, this home is just steps from local parks, tree-lined streets, and family-friendly walking paths. Enjoy easy access to public transit, the Bloor Go and the UP Express, nearby grocery stores, cool cafés, and everyday amenities. A short trip brings you to vibrant shopping and fun dining options, Art Museum, and scenic walking trails-perfect for an active, urban lifestyle with a community feel. (id:61852)
Realty Executives Plus Ltd
89 Portage Avenue
Toronto, Ontario
Rare find with one of the biggest lots and living space in the area! Located on a quiet street with a combination of urban appeal and natures serenity and zen with an unparalleled blend of privacy, elegance and comfort. This well maintained, charming 4 Bed home not only offers over 3300sf of living space and an incredible walk/up basement with a separate kitchen but also is complemented by an oasis of back and front yard, double sized deck and a pool (as is) for entertaining family and friends. You will never have to worry about having enough parking spots with a double car garage and a private triple driveway. This home is also just minutes from shops, restaurants, malls, highways, schools, parks and all amenities. (id:61852)
Forest Hill Real Estate Inc.
406 - 60 Central Park Roadway
Toronto, Ontario
Welcome to The Westerly 2 by Tridel a brand new luxury residence at Bloor and Islington in Etobicoke! This bright and spacious corner suite features 2 bedrooms and 2 bathrooms, offering approximately 828 sq. ft. of interior living space. Designed with a functional open-concept layout, upgraded kitchen and bathroom finishes, and contemporary design details throughout.This suite also offers in-suite laundry, premium appliances, and high-end finishes that reflect Tridel's signature craftsmanship. Residents enjoy access to a full range of luxury amenities,including a 24-hour concierge, state-of-the-art fitness centre, party rooms, guest suites, and more. Ideally located, The Westerly 2 is just steps from Islington Subway Station, Bloor West shops,restaurants, and major commuter routes, offering the perfect blend of urban convenience and upscale living. (id:61852)
Smartway Realty
Bsmt - 62 Phoenix Boulevard
Barrie, Ontario
Welcome to 62 phoenix Blvd. Offering a brand new legal basement unit with separate entrance, featuring 2 bedrooms, a full bathroom, modern kitchen, in-suite laundry along with brand new appliances. Within proximity to public transit, Barrie South GO Station, Highway 400, Parks, Restaurants, Schools and an abundance of entertainment. Utilities included in lease price. No parking available. Offers to be submitted along with rental application, credit check, job letter, pay stubs, and Identification. (id:61852)
RE/MAX Premier The Op Team
0 Symond Avenue
Oro-Medonte, Ontario
Perfect Opportunity To Build Your Own Oasis On This Perfect Half Acre Building Lot In Oro Park, Just Steps From Lake Simcoe On Quiet Dead-End Road,Live Amongst Waterfront And Recently Built Custom Homes. Only 10 Min Drive To Barrie & Orillia W Easy Access To Hwy 11 & 400. Shopping, Grocery Stores, Golf Courses, Rec Areas All W/In 10 Min Drive. Sand Beaches & Parks W/In Walking Distance. Access To A Boat Launch On 9th Line. Hydro, Gas, Phone & Internet Avail. Snow Plow & Garbage Pick Up On Street (id:61852)
Homelife Frontier Realty Inc.
3005 - 2910 Highway 7 Avenue
Vaughan, Ontario
Bright and spacious 1 Bed + Den with 1 and 1/2 bathrooms featuring 9 ft ceilings, 695 sq ft of living space, plus a large private balcony (180 sq ft). The open concept living area is unusually large, enhanced by floor to ceiling windows and high ceilings that flood the space with natural lights, - perfect relaxing or entertaining. The upgraded kitchen features extended upper cabinets for extra storage, stone countertops, full size stainless steel appliances, double sink and a highly functional layout. The private den is ideal for a home office or guest space. Balcony access from both: the living room and the bedroom. (id:61852)
Sutton Group Old Mill Realty Inc.
12 Genuine Lane
Richmond Hill, Ontario
Welcome to this exceptional & modern townhouse in highly-sought Urban Towns at Bayview. Uniquely situated: ONE of only 6 north-south facing lots in the complex backing onto a parkette. Luxurious, tastefully & professionally designed 4-bedroom, 4-bathroom home offers a perfect blend of contemporary style, functional living space, and serene natural surroundings - ideal for families or professionals seeking a vibrant community with peaceful retreat. Prime location- quick & easy access to grocery stores (Loblaws, Walmart), big box stores (Home Depot, Canadian Tire, Staples, Best Buy, Walmart), restaurants & movie theatre, minutes to Hwy 7, 407, 404, Go Train Stn, Parks, Community Centre. Highly rated schools district. Step inside to discover an open-concept main floor with 10' ceilings, abundant natural light, sleek finishes, and quality craftsmanship throughout. The generous living and dining areas provide the perfect backdrop for everyday living and entertaining, flowing seamlessly into a well-appointed kitchen with stylish cabinetry, premium appliances, and plenty of storage. Convenient main floor access to balcony- with gas line for BBQ. Upstairs & lower level feature 9' ceiling with spacious bedrooms & ample storage space with the cherry on top of an upstairs laundry room. The sweet spot: the 4th bedroom & ensuite on the lower level (above grade) with walk out separate entrance(s) would serve well for multiple purposes: in-law/separate suite with income potential, perfect for multi-generational families, a bright & independent home office. One of the unique features of this remarkable home is that it overlooks a beautiful parkette, permanent & unobstructed view- no driveway in front and no house behind-more privacy & plenty of sunlight! Ask for fully furnished option -for true turn key-most furnishings avail for sale. POTL fee of $251.66 includes grounds maintenance: snow removal, salting, lawn care, visitor parking. (id:61852)
Homelife/bayview Realty Inc.
901 - 2799 Kingston Road
Toronto, Ontario
Welcome to this stunning 2+1 bedroom residence with unobstructed water views of the Bluffs, where thoughtful design meets elevated lakeside living. Spanning 991 sqft. of beautifully finished interior space, this exceptional unit is complemented by two expansive terraces offering breathtaking views of Lake Ontario-perfect for morning coffee, sunset dinners, or effortless entertaining. The finished den is generously sized and thoughtfully designed to function as a true third bedroom, home office, or guest retreat, adding incredible flexibility and long-term value. Throughout the home, multiple stylish custom built-ins have been seamlessly integrated, maximizing storage while enhancing the modern aesthetic-an ideal solution for organized, clutter-free living. This home is loaded with upgrades and showcases a bright open-concept layout with floor-to-ceiling windows that flood the space with natural light. The kitchen features upgraded cabinetry, countertops, backsplash, and a striking waterfall island, creating a perfect hub for everyday living and entertaining. Bathrooms are equally refined with upgraded tiles and cabinetry, while the lower-level bath boasts a frameless glass shower with a rain shower head for a spa-like experience. Additional highlights include an upgraded staircase with iron pickets, engineered laminate flooring throughout, and the rare convenience of two parking spaces and one locker. Even better, the maintenance fee includes Rogers high-speed internet, adding everyday value and ease. Residents enjoy premium amenities including a fully equipped gym, outdoor patio, media/party room, and 24-hour security/concierge. Ideally located steps to TTC, schools, the Bluffs, shopping, and just minutes to the GO Train and Highway 401, this home offers the perfect balance of lifestyle, comfort, and connectivity. A rare opportunity to own a move-in-ready, upgrade-rich home with spectacular lake views and flexible living space-this one truly checks every box. (id:61852)
Housesigma Inc.
2 Holtby Court
Scugog, Ontario
Down sizing? but still want detached home in adult lifestyle community! Located in one of Port Perry's high demand, prestigious neighborhoods, with private outdoor pool & deck, clubhouse for social events and fitness, walking trails along Lake Scugog, (fee only $710/year). This nearly1500sq.ft. detached bungalow is nestled on cul de sac abutting park/green space. The home is filled with lots of natural light from large windows, and 9ft. ceilings showcasing the open concept in newly painted neutral colors. The layout perfect for moving seamlessly from entrance to dining, white kitchen with quartz counters, center island, to large living room with vaulted ceilings. Perfect for entertaining in style. Primary bedroom with large walk-in closet and ensuite with generous shower space. Furnished office space situated adjacent to the staircase for easy access.The unfinished basement has large windows with lots of natural light awaiting your personal transformation as guest bedroom, hobby/craft space,workshop, or large finished recreation room. Canterbury Commons is non-profit, self governing entity, offering it all from close to shopping and dining to nature walks and community facilities. Bonus double car garage with easy access into home via laundry room. Close driveon main highways to Whitby. (id:61852)
RE/MAX Hallmark Realty Ltd.
1398 Lakefield Street
Oshawa, Ontario
Experience the perfect blend of lakeside tranquility and urban convenience! Situated on a quiet, established residential street with mature greenery and charm, this well-maintained home offers an ideal setting for professionals or retirees. Enjoy bright mornings and a warm welcome with its desirable east-facing sunrise exposure.Located in the sought-after Lakeview community, the property offers an unparalleled lifestyle. Outdoor enthusiasts will love being just a 10-minute stroll from the Oshawa Valleylands Conservation Area and the scenic Joseph Kolodzie Bike Path. A quick 4-minute drive leads to the stunning Lakeview Park & Beach, the historic Oshawa Museum, and the expansive Waterfront Trail along Lake Ontario. For those seeking deeper tranquility, the nearby Second Marsh and McLaughlin Bay Wildlife Reserves provide world-class birdwatching and serene boardwalks. Daily essentials are just as close, with the Jess Hann Public Library 4 minutes away and Lakeridge Health Oshawa hospital reachable in under 10 minutes.For the commuter, this location is a dream. You are perfectly positioned just 5 minutes from Highway 401 and a mere 6-minute drive to the Oshawa GO Station, offering a seamless commute to downtown Toronto. Additionally, with Durham Region Transit (Routes 409 and 410) steps from your door, the entire city is within easy reach. Please note, this listing is for the main level unit. (id:61852)
Meta Realty Inc.
40 Brinloor Boulevard
Toronto, Ontario
This well-cared-for home offers an ideal blend of comfortable family living and strong investment potential in a desirable Scarborough community. The functional layout features bright, welcoming living spaces perfect for growing families, while the finished basement adds versatile value with a spacious bedroom enhanced by heated floors, ideal for extended family use or rental income opportunities. Recent improvements include a new self contained basement unit and built-in security cameras providing peace of mind for homeowners and tenants alike. Conveniently located near schools, parks, transit, shopping, and major commuter routes, this property delivers everyday convenience with long-term upside. A smart choice for families seeking space and comfort, or investors looking for a solid, move-in-ready opportunity in a high-demand area. Spacious 4 Bedroom plus 3 bedroom basement unit ideal for the large family or in-law potential. (id:61852)
RE/MAX Ace Realty Inc.
2709 - 85 Wood Street
Toronto, Ontario
Axis Condos! Designed Specifically For You Movers, Shakers & Innovators Who Keep Up With The Quick Pace That Is Toronto. Move Into This 1Bd + Den Premium Condo Units And Enjoy, ***High End Finishes***Cleverly Laid Out Floorplans***9Ft Ceilings***6,000 Sf Of Kick-Ass Gym Space***Expansive Collaborative Workspace***Outdoor Terrace***Walking To Loblaws, Eatons, The Village, Ryerson, Uoft, Ramen ,Coffee & More! *** See It Today! (id:61852)
Baytree Real Estate Inc.
805 - 308 Jarvis Street
Toronto, Ontario
This 3-bedroom plus den condo located in the heart of downtown Toronto. This stunning unit features 3 spacious bedrooms, a den, and 2 bathrooms. Enjoy luxurious laminate flooring throughout and floor-to-ceiling windows that offer plenty of natural light. The building offers top-notch amenities, including a gym, coffee bar, library, media/e-sports lounge, workroom, rooftop terrace with BBQ, party room, and more! Situated at Jarvis and Carlton, you'll be just steps away from the city's best dining, shopping, and entertainment options, including the Eaton Centre. The Financial District, Toronto Metropolitan University, George Brown College, and many of Toronto's cultural attractions are all within walking distance! (id:61852)
Baytree Real Estate Inc.
205n - 120 Broadway Avenue
Toronto, Ontario
Be the first to live in this brand-new, 2-bedroom, 2-bathroom suite at Untitled Toronto North Tower. This unit features 630 sq. ft. of interior layout and is designed with modern finishes. The space is bright and completely move-in ready, including built in appliances and newly installed blinds throughout, a practical addition that saves you both immediate hassle and expense. The living area extends to a private 90 sq. ft. balcony, perfect for outdoor relaxation. Located in the heart of Yonge & Eglinton, this project offers over 34,000 sq. ft. of planned indoor and outdoor amenity space. While some facilities are still being finalized, residents will eventually have access to a state-of-the-art gym, indoor/outdoor pools, social lounges, and co-working spaces. Steps from the subway, premier dining, and retail, this suite offers a clean, never-lived-in start in one of Toronto's most vibrant neighborhoods. (id:61852)
Royal LePage Meadowtowne Realty
803 - 308 Jarvis Street
Toronto, Ontario
This 2-bedroom plus den condo located in the heart of downtown Toronto. This stunning unit features 2 spacious bedrooms, a den, and 2 bathrooms. Enjoy luxurious laminate flooring throughout and floor-to-ceiling windows that offer plenty of natural light. The building offers top-notch amenities, including a gym, coffee bar, library, media/e-sports lounge, workroom, rooftop terrace with BBQ, party room, and more! Situated at Jarvis and Carlton, you'll be just steps away from the city's best dining, shopping, and entertainment options, including the Eaton Centre. The Financial District, Toronto Metropolitan University, George Brown College, and many of Toronto's cultural attractions are all within walking distance. (id:61852)
Baytree Real Estate Inc.
