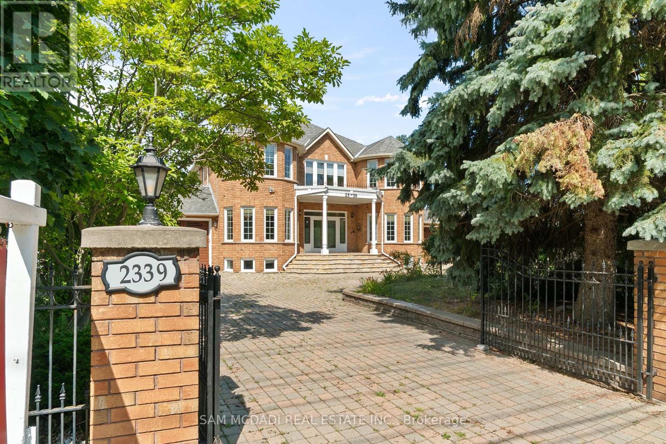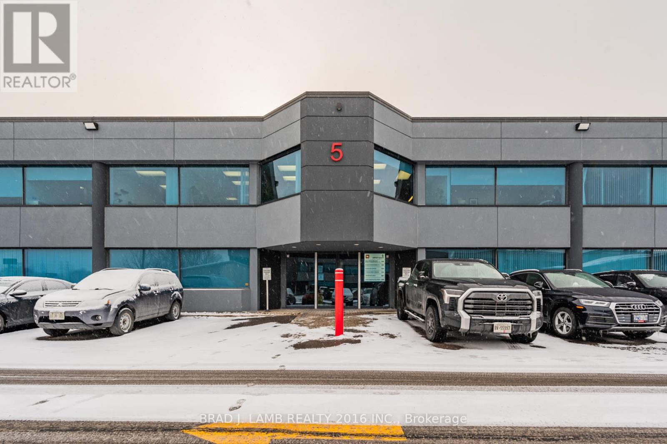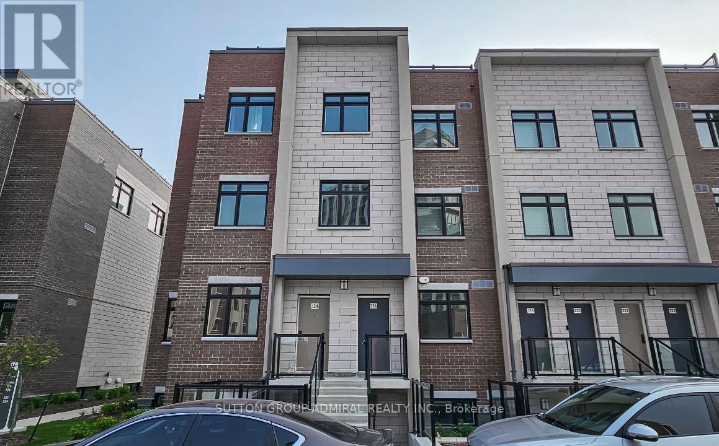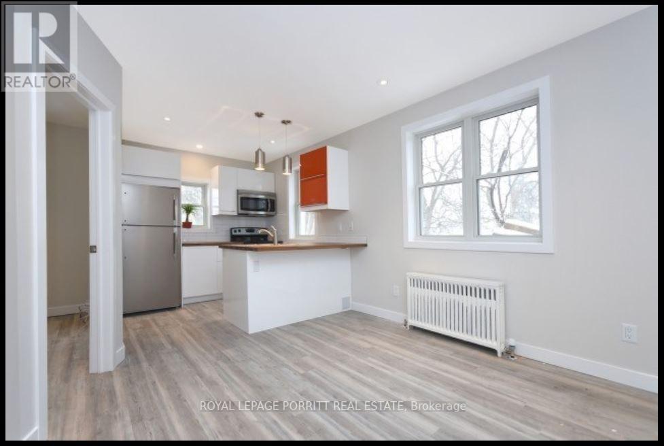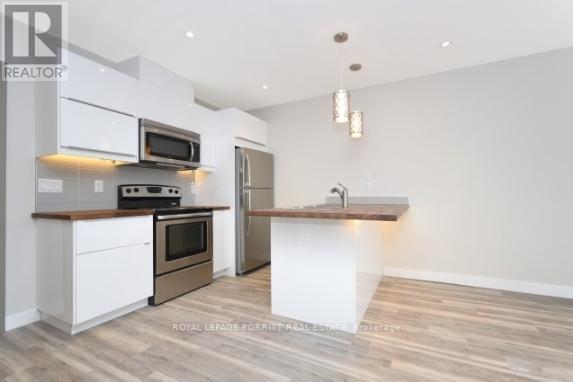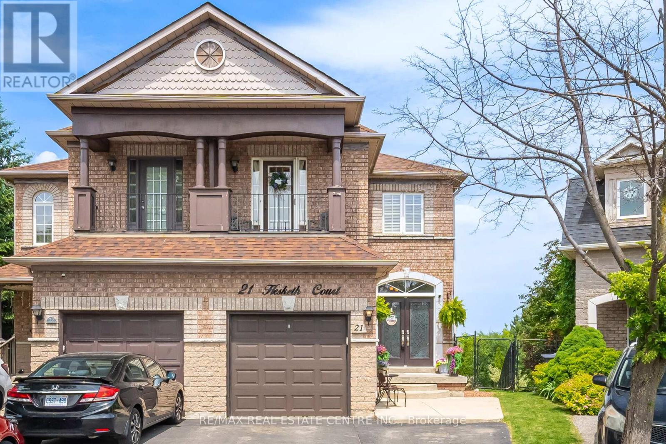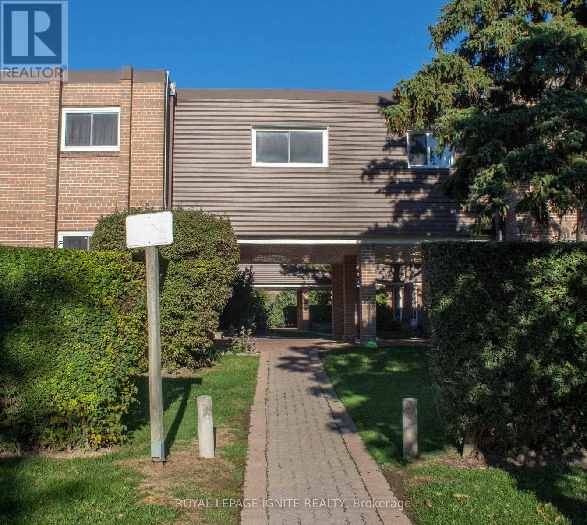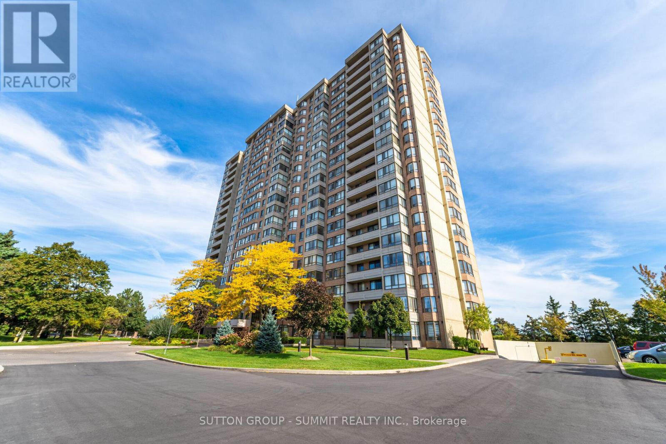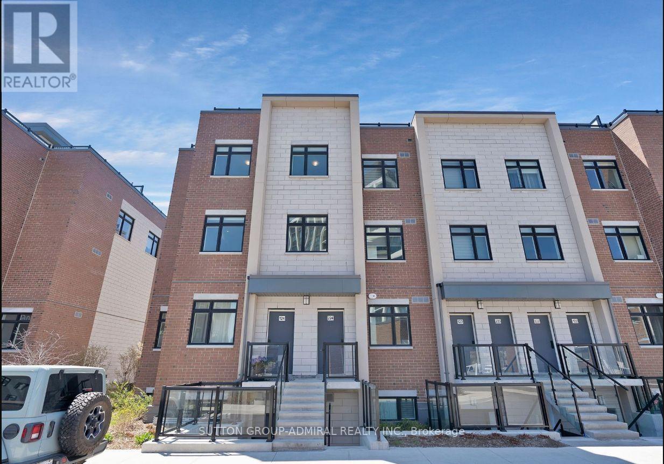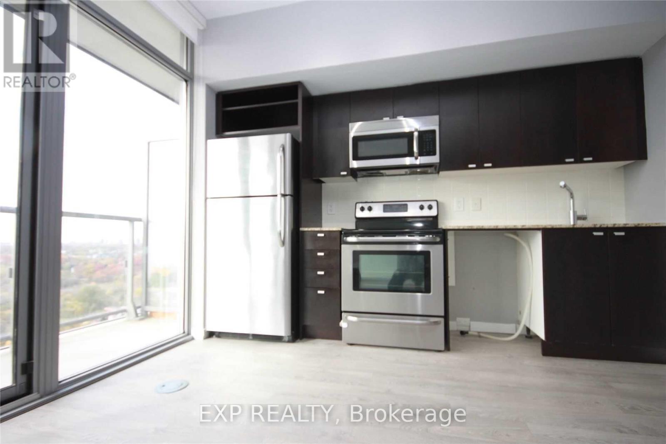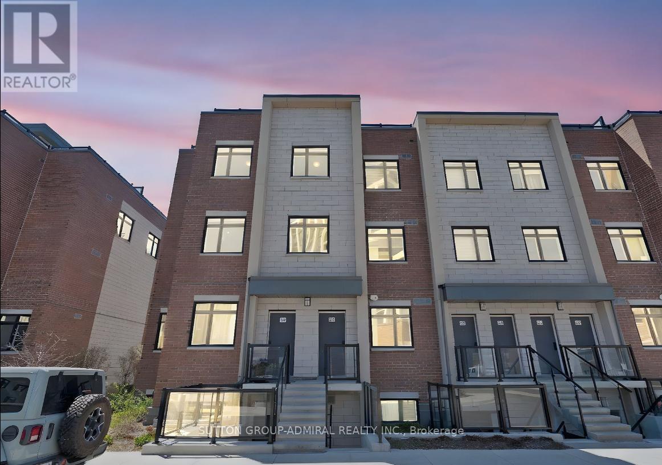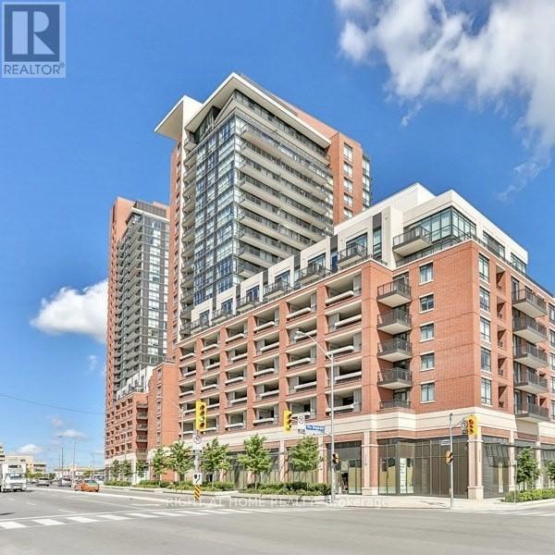2339 Glengarry Road
Mississauga, Ontario
Welcome to 2339 Glengarry Rd. This beautiful home sits on a premium 180-ft lot with a generous setback, tucked behind metal gates, offering an approx. 7,500 sqft of interior living space. Upon entry, you'll find an open-concept layout featuring updated Pella windows, pot lights, and hardwood flooring throughout. Soaring ceilings elevate the living and dining areas, while a main-floor office provides a quiet space for work or study. The kitchen includes custom hardwood cabinets, appliances, and a cozy breakfast nook. Adjacent, a den overlooks the backyard and offers seamless outdoor access. The spacious family room with a gas fireplace serves as a welcoming space to relax and spend quality time with loved ones. Upstairs, you'll find four generously sized bedrooms, with a 5-piece semi-ensuite, a shared 3-piece bath, and ample closet space. The primary suite offers a private retreat with a 4-piece ensuite boasting a jacuzzi, standing shower, and walk-in closet. A versatile bonus room connected to one of the bedrooms can serve as an office or guest space. On the lower level, the fully finished basement expands the living experience, featuring a wood-burning fireplace in the large rec room, a private sauna, an exercise area, a second kitchen, an additional bedroom, and a 3-piece bathroom, perfect for extended family or entertaining. The outdoor space is equally impressive, with a spacious backyard and a composite deck installed in 2022 (backed by a 25-year warranty), providing the perfect space for outdoor activities or relaxation. Enjoy convenient parking with two garages featuring epoxy flooring, along with a private driveway that can accommodate up to 10 vehicles, providing plenty of space for family and guests. Nestled in a prime neighbourhood near top-rated schools, parks, premier shopping, and major highways. Don't miss your chance to call this space home! Enjoy ample circular driveway parking, a newly updated fence (2023), and upgraded attic insulation (2024). (id:61852)
Sam Mcdadi Real Estate Inc.
5-201 - 2600 Skymark Avenue
Mississauga, Ontario
Discover an exceptional leasing opportunity in the heart of the highly sought-after Airport Corporate Centre. This beautifully built-out second-floor office condo offers a sophisticated and functional workspace, perfectly designed to elevate your business presence. Strategically located, the property boasts seamless access to major highways, ensuring unparalleled connectivity for employees and clients. Unparalleled public transportation, making commuting a breeze. Surrounded by a wealth of amenities, including restaurants, cafes, and professional services, this location offers the perfect blend of convenience and prestige. Position your business for success in this prime, high-profile office space. (id:61852)
Brad J. Lamb Realty 2016 Inc.
224 - 1070 Douglas Mccurdy Com
Mississauga, Ontario
Experience contemporary living at its best in this pristine, two-bedroom townhome, ideally positioned in the heart of Mississaugas bustling urban scene. This stylish home showcases elegant hardwood floors throughout and a thoughtfully designed open concept layout that harmoniously integrates the living, dining, and kitchen spaces with modern flair. Both spacious bedrooms come complete with walk-in closets, offering generous storage solutions and everyday comfort. Step out onto the impressive 415 sq/ft terrace, perfect for soaking up scenic views or hosting unforgettable gatherings. With public transit, chic boutiques, and a wide selection of dining options just moments away, this townhome offers the ultimate blend of convenience and vibrant city living. (id:61852)
Sutton Group-Admiral Realty Inc.
4 - 3411 Lake Shore Boulevard W
Toronto, Ontario
This beautifully updated south facing one-bedroom apartment offers comfort, convenience, and a fantastic location just steps away from the lake. Enjoy a modern kitchen with stainless steel appliances including a dishwasher, and your own individual heat control. Building features include an intercom system, security cameras, and coin-operated laundry for added peace of mind. Ideally situated near the Waterfront Trail along Lake Ontario, several parks, shopping, restaurants, and the local library. Easy access to TTC, Long Branch GO Station, and major highways makes commuting a breeze. Dont miss this opportunity to live in one of South Etobicoke's most desirable communities! (id:61852)
Royal LePage Porritt Real Estate
3 - 3411 Lake Shore Boulevard W
Toronto, Ontario
This beautifully updated one-bedroom apartment offers comfort, convenience, and a fantastic location just steps from the lake. Enjoy a modern kitchen with stainless steel appliances, including a dishwasher, and your own individual heat control. Building features include an intercom system, security cameras, and coin-operated laundry for added peace of mind. Ideally situated near the waterfront trail along Lake Ontario, several parks, shopping, restaurants, and the local library. Easy access to TTC, Long Branch GO Station, and major highways makes commuting a breeze. Dont miss this opportunity to live in one of South Etobicoke's most desirable communities! (id:61852)
Royal LePage Porritt Real Estate
21 Hesketh Court
Caledon, Ontario
Experience Your Own Private Escape Right In The City! Nestled On A Peaceful Cul-De-Sac, This Stunning Home Sits On An Oversized Premium Lot Backing Onto Etobicoke Creek, Offering Breathtaking Views. Designed For Entertaining, The Open-Concept Living And Dining Rooms Boast Elegant Hardwood Floors, While The Bright Eat-In Kitchen Renovated # Yrs Ago Features A Breakfast Bar, Quartz Counters, And Modern Appliances. Relax In The Cozy Family Room With A Gas Fireplace And Walkout To The Deck. The Primary Suite Includes A Walk-In Closet And Ensuite, Complemented By Two Additional Bedrooms One With French Doors Opening To A Private Covered Balcony. The Walkout Basement Offers Endless Possibilities For A Recreation Area Or In-Law Suite, Leading To A Patio, Backyard, And An Above-Ground Pool. Live The Vacation Lifestyle Every Day Without Ever Leaving Home! (id:61852)
RE/MAX Real Estate Centre Inc.
32 - 23 Tealham Drive
Toronto, Ontario
Welcome to this stunning end-unit townhouse nestled in the highly sought-after community near Martingrove Rd and Albion Rd. This gem won't last long on the market! Boasting a full renovation from top to bottom, this home has been lovingly maintained by the same owner since 1968. With 3 spacious bedrooms and a full washroom on the main floor, plus an additional bedroom and full washroom in the beautifully finished basement, this property perfectly accommodates families or provides a fantastic rental opportunity. Enjoy the convenience of low maintenance fees that include water, cable TV and Internet, allowing you to focus on what really matters. The private backyard patio provides an inviting space for relaxation or outdoor gatherings. Amenities are right at your fingertips! With a bus stop just steps away and both Smithfield Middle School and Melody Village Junior School nearby, you'll enjoy easy access to education. Humber College is just minutes down the road, and Pearson International Airport is a quick 10-minute drive, making this location ideal for work or study. The surrounding area also offers a wealth of conveniences, including grocery stores, a hospital, and various churches-everything you need for a comfortable lifestyle is within easy reach. This property is ideal for first-time homebuyers, savvy investors, or anyone searching for a prime location. Don't miss out on your chance to own a piece of this vibrant community. Schedule your viewing today- this opportunity won't last long! The offer deadline is scheduled for October 17th, 2025 at 8:00 pm. (id:61852)
Royal LePage Ignite Realty
1005 - 100 County Court Boulevard
Brampton, Ontario
Welcome to 100 County Crt Blvd, Unit #1005 in the very sought after and prestigious Crown East building. This is a bright and inviting condominium that has 2 bedrooms plus a solarium and 2 full bathrooms. Enjoy a spacious, sun-filled living/dining area that overlooks a generous solarium, perfect as a home office or potential third bedroom. The large primary bedroom has its own convenient, 4 piece ensuite bathroom. Located in a prime location, at the Brampton/Mississauga border, there is easy access to shopping, including Shoppers World Brampton and Longos grocery store, transit, highways, entertainment and parks in the Fletcher's Creek South neighborhood of Brampton. Amazing amenities in this building include a 24-hour security gate house, outdoor pool, gym, squash court, sauna, tennis court, games room, BBQ area,party/meeting room and a car wash station. (id:61852)
Sutton Group - Summit Realty Inc.
212 - 1085 Douglas Mccurdy Common
Mississauga, Ontario
Experience contemporary living at its best in this pristine, never-occupied two-bedroom townhome, ideally positioned in the heart of Mississaugas bustling urban scene. This stylish home showcases elegant hardwood floors throughout and a thoughtfully designed open-concept layout that harmoniously integrates the living, dining, and kitchen spaces with modern flair. Both spacious bedrooms come complete with walk-in closets, offering generous storage solutions and everyday comfort. Step out onto the impressive 415 sq/ft terrace,perfect for soaking up scenic views or hosting unforgettable gatherings. With public transit, chic boutiques, and a wide selection of dining options just moments away, this townhome offers the ultimate blend of convenience and vibrant city living. (id:61852)
Sutton Group-Admiral Realty Inc.
2305 - 105 The Queensway Way
Toronto, Ontario
Stunning 2 Bedroom Suite With 2 Bathrooms, Unobstructed Lake View, Large Balcony. High-End Finishes, Wood Floor, Marble, Granite, Stainless Appliances. 24 Hrs Concierge & Amenities, Indoor & Outdoor Pool, Gym, Tennis Courts, Party Room, Guest Suites, Theatre & Daycare. Close To The Lake, Beach, Trails, High Park, Shopping & Schools. Ttc Steps Away & Close To Gardiner Expressway. (id:61852)
Exp Realty
228 - 1062 Douglas Mccurdy Common
Mississauga, Ontario
Experience contemporary living at its best in this pristine, two-bedroom townhome, ideally positioned in the heart of Mississaugas bustling urban scene. This stylish home showcases elegant hardwood floors throughout and a thoughtfully designed open-concept layout that harmoniously integrates the living, dining, and kitchen spaces with modern flair. Both spacious bedrooms come complete with walk-in closets, offering generous storage solutions and everyday comfort. Step out onto the impressive 415 sq/ft terrace, perfect for soaking up scenic views or hosting unforgettable gatherings. With public transit, chic boutiques, and a wide selection of dining options just moments away, this townhome offers the ultimate blend of convenience and vibrant city living. (id:61852)
Sutton Group-Admiral Realty Inc.
305 - 800 Lawrence Avenue W
Toronto, Ontario
This Beautiful One Bedroom Condo Apartment, Located On The Third Floor, Has One Of The Largest Sized Covered Balconies, In The Treviso Complex, At 528 Square Feet. The Apartment Includes One Parking, Ensuite Laundry. Furnished or Unfurnished Option Available. Property Is Extremely Well Located, In Direct Proximity To Shoppers Drug Mart, Yorkdale Mall, Highway 401, & Allen Rd. Lawrence West Subway Station. (id:61852)
Right At Home Realty
