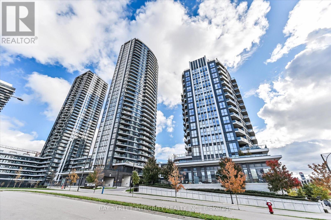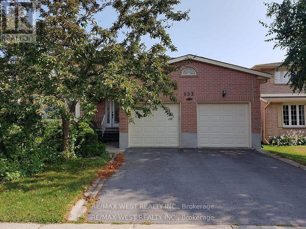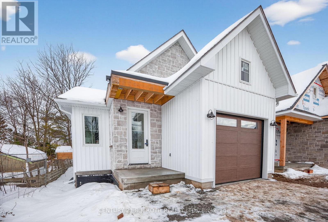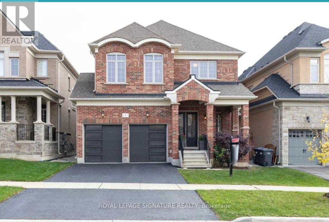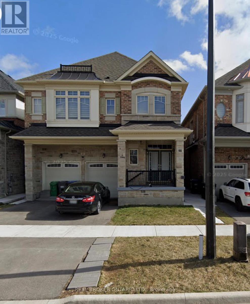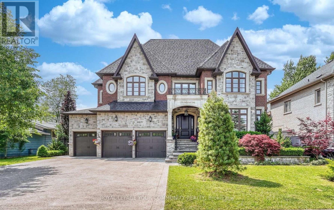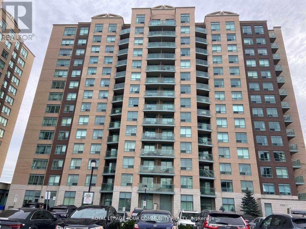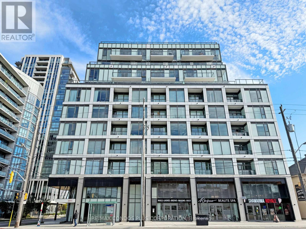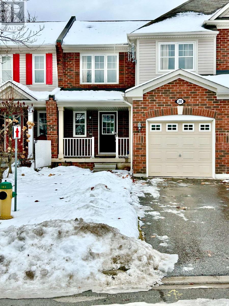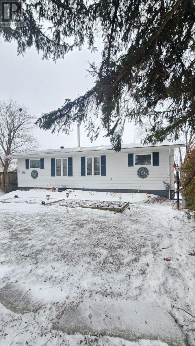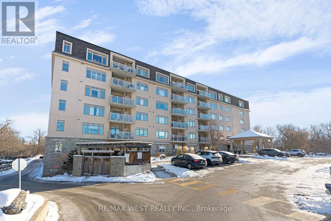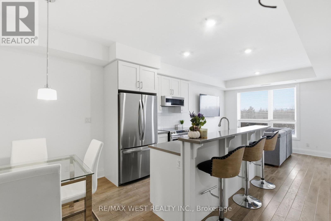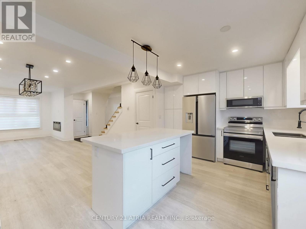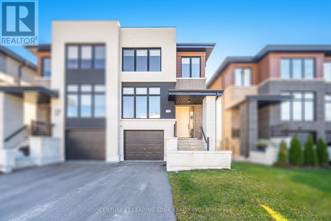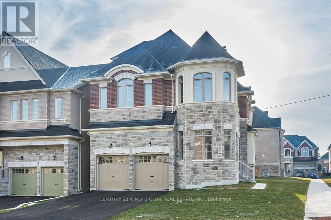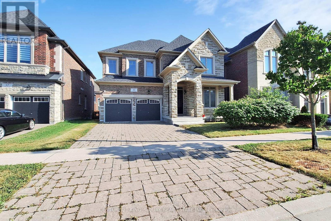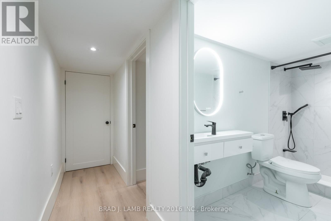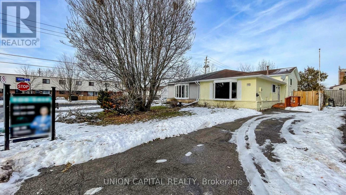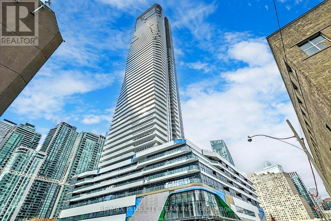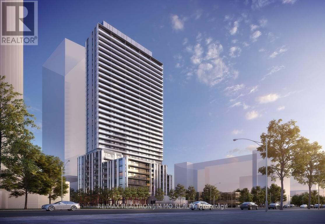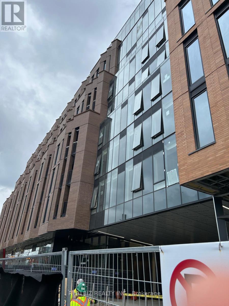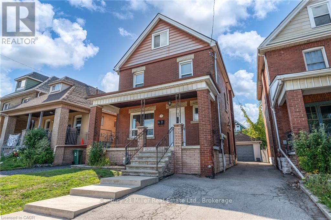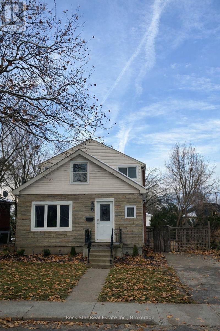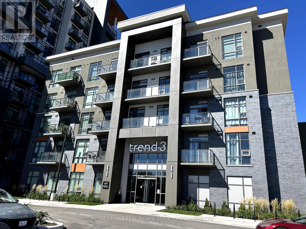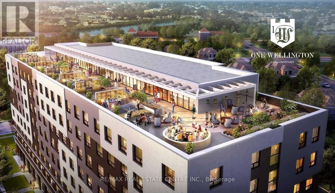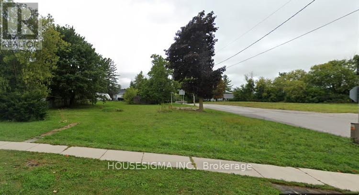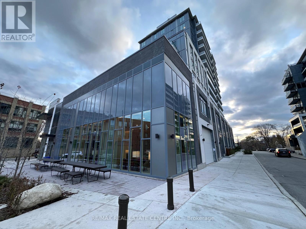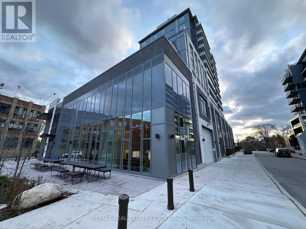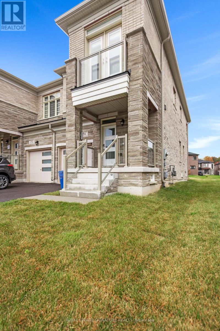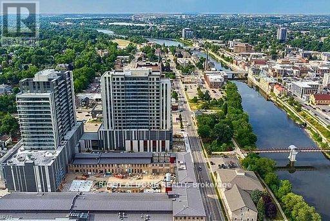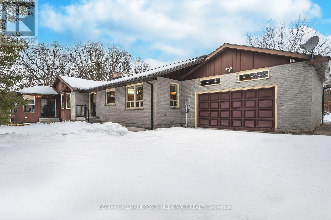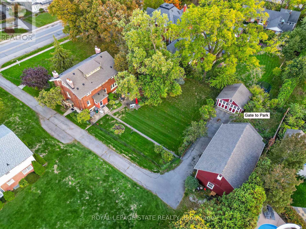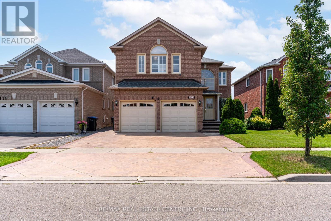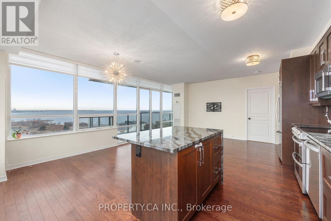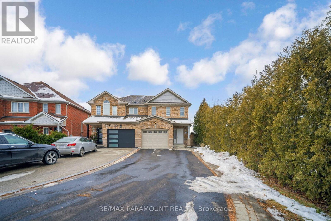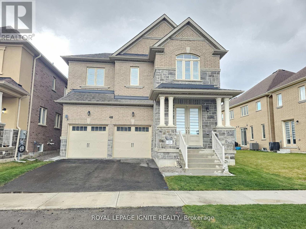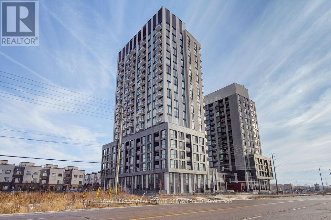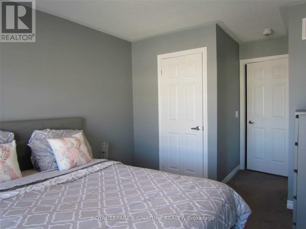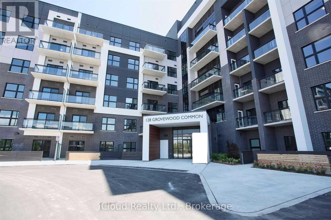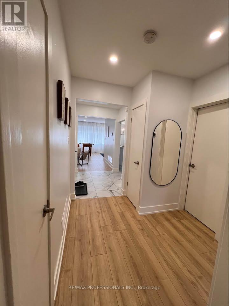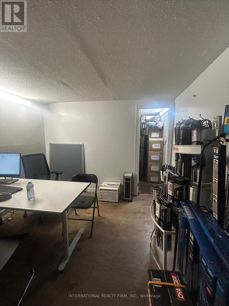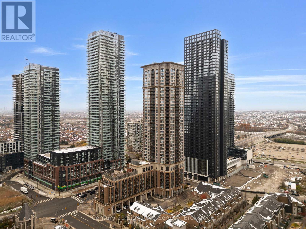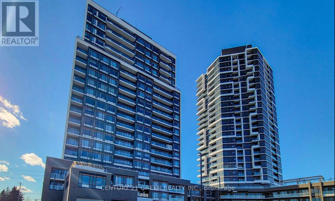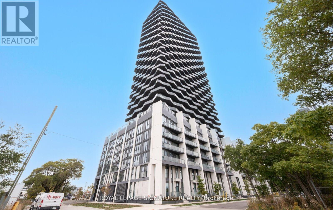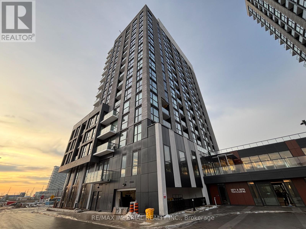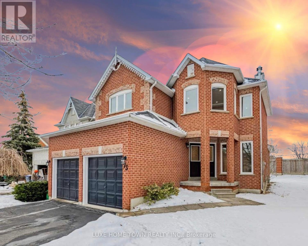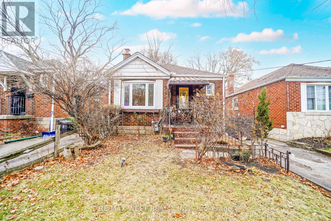2719 - 35 Watergarden Drive
Mississauga, Ontario
Welcome To 35 Watergarden Drive, Unit 2719, An Elegant 1-Bedroom, 1-Bathroom Condo Offering Modern Comfort And Sophisticated City Living In The Heart Of Mississauga. Step Into A Bright, Open-Concept Layout Featuring Floor-To-Ceiling Windows That Fill The Space With Natural Light. The Modern Kitchen Boasts Stainless Steel Appliances, Sleek Cabinetry, And A Spacious Breakfast Bar, Perfect For Casual Meals Or Entertaining Guests. The Inviting Living And Dining Area Opens Onto A Private Balcony, Ideal For Relaxing With Your Morning Coffee Or Enjoying Evening City Views. Residents Of This Sought-After Building Enjoy An Impressive Array Of Amenities, Including A Year-Round Indoor Pool, Rejuvenating Hot Tub, Fitness Centre, And Beautifully Maintained Common Areas Designed For Comfort And Community. Located Just Minutes From The University Of Toronto Mississauga, Sheridan College, Square One Shopping Centre, Heartland Town Centre, And Toronto Pearson Airport With Easy Access To Highways 401, 403, 407, And The QEW, This Condo Offers Unbeatable Convenience. Enjoy Proximity To Grocery Stores, Restaurants, Shops, Parks, And Scenic Trails - Everything You Need For A Vibrant, Connected Lifestyle. (id:61852)
Bay Street Integrity Realty Inc.
953 Lancaster Drive
Kingston, Ontario
Spacious all-brick home featuring 4+2 bedrooms, 2,850 sq. ft. plus a 1,000 sq. ft. finished basement with a large rec room and bedroom. Main floor office can serve as a 6th bedroom, conveniently near a main floor shower. Includes living, dining, family, and breakfast rooms. Oversized kitchen, new AC, and washer .Walking Distance To Lancaster Dr. Public / Mother Teresa Catholic Elementary /Holy Cross Catholic Secondary Schools And Bayridge Secondary School. Close to all essential amenities for comfortable lifestyle Well Maintained. Over-sized Kitchen. New AC (2022),New Washing-machine (2021). A well-maintained property ideal for family living! Please Off shoes, Off lights (id:61852)
Homelife Landmark Realty Inc.
75 Vancouver Street
Barrie, Ontario
Your Dream Home Awaits! Imagine waking up every morning in your brand-new, custom-built bungalow , nestled in one of Barrie's most sought-after neighbourhoods ! This stunning four-bedroom, three-bathroom home ( 2800 sq.ft. finished) is a haven of modern design and functional living spaces, perfect for making memories with family and friends.The heart of the home beats in the kitchen, where Carrara quartz and creamy white cabinets come together in perfect harmony. The champagne bronze hardware fixtures add a touch of sophistication, making this space ideal for whipping up culinary masterpieces or hosting dinner parties.Large windows flood the home with natural light, while the spacious dining area opens up to a walkout covered deck, inviting you to take in the fresh air and breathtaking views of the surrounding scenery with a lot depth of over 200ft. The primary bedroom is a serene retreat, complete with an ensuite featuring brushed gold and champagne hardware fixtures and stunning Carrara quartz countertops. It's the perfect spot to unwind and recharge.Whether you're a young family, empty nesters, or somewhere in between, this home has it all. The fully finished basement offers a separate entrance, kitchenette, and family room, making it an ideal space for in-laws or a growing family. Plus, the additional two bedrooms and four-piece bath provide ample space for everyone.Located in the heart of East End Barrie, this home puts you steps away from scenic trails, parks, beaches, and the waterfront. Enjoy the best of both worlds a peaceful retreat and easy access to top amenities.This home comes with a Tarion warranty, ensuring you have peace of mind and protection for years to come.Make your dream of owning a brand-new home a reality. (id:61852)
Century 21 B.j. Roth Realty Ltd.
Bsmt - 5 Mountain Ridge Road
Brampton, Ontario
Luxurious Legal basement apartment offering approximately 1,300 sq. ft. of living space with a separate entrance, featuring 2 spacious bedrooms, 1 modern washroom, and ensuite laundry. The contemporary kitchen is equipped with stainless steel appliances, quartz countertops, and a stylish backsplash. Enjoy hardwood flooring and pot lights throughout, along with large windows providing abundant natural light. Conveniently located close to Highway 407, parks, and many other amenities. The tenant will be responsible for 30% of utilities. (id:61852)
Royal LePage Signature Realty
Basement Apartment - 11 Provost Trail
Brampton, Ontario
Legal Walk-out Basement Apartment in the Prestigious Bram West community. Features 2 spacious bedrooms and 1 full bath with large windows offering plenty of natural light. Enjoy a modern open-concept layout with a formal living and dining area. The upgraded kitchen includes granite countertops and brand new stainless steel appliances. No homes at the Back for incredible privacy and peaceful views. Just Walk distance to All Amenities, including Chalo FreshCo Plaza, shopping, restaurants, banks, and schools. Conveniently located near Highways 407, 401, and the GO Station for easy commuting. AAA+ Tenants only (id:61852)
Royal LePage Signature Realty
173 Lakeland Crescent
Richmond Hill, Ontario
Welcome To 173 Lakeland Crescent, A Rare And One-Of-A-Kind Custom-Built Waterfront Residence Located In The Prestigious Lake Wilcox Community Of Oak Ridges, Richmond Hill. Set On A Premium Lakefront Lot With Unobstructed Panoramic Views, This Exceptional Home Offers A Limited Opportunity To Own A True Waterfront Estate In One Of The Area's Most Exclusive Enclaves.Offering Over 8,500 Sq. Ft. Of Luxury Living Space, Including 6,047 Sq. Ft. Above Grade Plus A Professionally Finished 2,500 Sq. Ft. Walk-Up Lower Level, The Home Showcases Superior Construction Quality, Timeless European-Inspired Design, And High-End Luxury Finishes Throughout. Features Include Custom Millwork, Soaring Coved Ceilings, A Grand Foyer, Multiple Fireplaces, Heated Floors, And Designer Materials Of Exceptional Quality. The Gourmet Chef's Kitchen Features Top-Of-The-Line Appliances, Two Oversized Centre Islands, Walk-In Pantry, And A Breakfast Area With Breathtaking Lake Views From Nearly Every Vantage Point. The Main Level Offers Elegant Living And Dining Rooms, A Spacious Great Room, And A Private Executive Office-Ideal For Family Living And Entertaining. All Bedrooms Are Generously Sized With Private Ensuites. The Primary Retreat Enjoys Serene Lake Views, A Spa-Inspired Ensuite, And Custom Walk-In Closet. The Walk-Up Lower Level With Separate Entrance Includes Heated Floors, Home Theatre, Gym, Dry Sauna, Wine Cellar, Bar Area, And Flexible Space For Guests Or In-Laws.The Professionally Landscaped Backyard Offers Direct Lake Access, Heated Saltwater Pool, Hot Tub, Cabana, Gas Fire Pit, And Outdoor Kitchen. Additional Features Include A 3-Car Garage With Lift (Parking For 4), Built-In Sound System, Security Cameras, And Irrigation System. Close To Top-Rated Schools, Parks, Trails, And Amenities. This Home Is A Truly Rare & Private Waterfront Masterpiece In Richmond Hill. (id:61852)
Royal LePage Your Community Realty
Lph10 - 23 Oneida Crescent
Richmond Hill, Ontario
Desirable and Convenient! Prime Richmond Hill Location. Spacious renovated /Sun-filled/clean Corner Unit 2BR + 2 Bath has unobstructed South View in high floor. Open Concept, Tastefully Renovated, Modern Kitchen with newer S/S appliances, Kitchen has Breakfast Area w/o to Balcony. Master Bedroom has 4pc Ensuite, W/I Closet w/organizers, Steps to Langstaff Go Train, Hillcrest Mall, Transit, many famous restaurants, Cafe, Viva, Hwy 404 & 407. Asking price included 2 underground parkings & 1 locker. Water/ Heat/Hydro/Cable/High Speed Wifi/CAC are all included. Quiet and safe building with 24Hr.Concierge. (id:61852)
Royal LePage Your Community Realty
M03 - 1195 The Queensway
Toronto, Ontario
Ready To Move In Now. Live at Tailor Condos by award-winning Marlin Spring in South Etobicoke. This bright 1 Bed, 1 Bath suite features floor-to-ceiling windows that fill the space with natural light. Enjoy a modern kitchen with stainless steel appliances. Conveniently, the gym, library, and party room are located on the same floor as the unit for easy access. Building amenities include a concierge, parcel room, library, pet wash station, and a stylish lounge with event space and outdoor access. Enjoy the rooftop terrace with BBQs and dining areas, an ideal spot for both relaxing and entertaining. Conveniently located with easy access to major highways, including the Gardiner Expressway and Highway 427. Steps to TTC transit and minutes to Kipling GO and subway station for quick downtown access. Surrounded by everyday essentials with Costco, Sherway Gardens, grocery stores, restaurants, and cafes all nearby. A vibrant community with parks, schools, and fitness centres within walking distance. Move in Available from November 1. (id:61852)
RE/MAX Condos Plus Corporation
20 Steele Street
New Tecumseth, Ontario
Welcome to this bright and spacious 3 bedroom 2 bathroom Townhouse in Alliston. The main floor features a 2pc bathroom, large living/dining room, large eat-in kitchen, access to the garage and sliding glass door to the fully fenced backyard. The second floor includes 2 bedrooms plus a large Primary bedroom with a walk-in closet and a 4pc semi ensuite bathroom. The Laundry Room is in the basement which has been recently dry-walled but not totally finished. Boyne River Public School is a 1 minute walk away as is a park and the Boyne River itself. The shops and restaurants of Victoria St are also within walking distance and Stevenson Memorial Hospital is a very short drive away. (id:61852)
Coldwell Banker The Real Estate Centre
1909 Woods Bay Road
Severn, Ontario
Spectacular waterfront home minutes to Orillia on Lake Couchiching! With 5 car parking you will be impressed before you even step inside. The flat usable property is perfect for a game of horseshoes, a bonfire, growing your vegetables or relaxing after a day out on the boat. There is an upper balcony to take in the views, a lower screened in party room, a deck right at the waters edge and a 48-ft long composite dock perfect for all of your visiting friends. Once inside the carpet free home you will be impressed with the wood kitchen with stove facing the lake. Can you imagine cooking meals while taking in the tranquility of the lake?! The 4-piece guest bathroom is tucked away by one of the guest bedrooms with front den with crown moulding and keyless entry. The main open living, dining space with wood stove (2022) has hardwood flooring and crown moulding with views of the lake. Into the bonus sunroom through the French doors boasting cathedral ceilings, natural gas fireplace (2020), views for miles, and sliding door to the deck perfect for your morning coffee or to bbq in the evenings. The primary suite is in it's own wing of the house with Juliette sliding doors facing the lake, hardwood flooring, crown moulding, huge walk-in closet and 4-piece ensuite (2024) with quartz countertops, sauna (2024) and stand up shower with rain shower head. The lower walk-out level boasts a 3rd rec room, 3rd bedroom and laundry. 7 minutes to major box stores, 1 minute from Hwy 11. Septic bio-filter (2014), windows (2014) uv system (2022), waterproofing (2025), furnace (2012), electrical panel (2012), roof (2018), sunroom flooring (2020), sump pump (2025), jet pump (2019), owned hot water heater (2023), uv system (2023). (id:61852)
Real Broker Ontario Ltd.
114 - 149 Church Street
King, Ontario
This stunning two-bedroom condo offers an ideal blend of modern design, comfort, and lifestyle convenience. Featuring a spacious open-concept layout, the living room and kitchen flow seamlessly together, creating a bright and welcoming environment perfect for both everyday living and entertaining. Large windows fill the space with natural light, enhancing the clean lines and contemporary finishes found throughout the home. The modern kitchen is thoughtfully designed with sleek cabinetry, stylish countertops, and quality appliances that balance form and function. Whether you're preparing a casual breakfast or hosting guests, the open layout allows you to stay connected while enjoying a polished ,upscale atmosphere. The living room provides ample space for relaxing and opens directly onto a private patio, extending your living area outdoors. Step outside and enjoy your own tranquil retreat. The private patio overlooks a beautifully landscaped garden, offering a peaceful setting for morning coffee, quiet evenings, or outdoor dining. The lush greenery provides both privacy and a calming backdrop, making this outdoor space a true extension of the home. Both bedrooms are generously sized and versatile, ideal for a primary bedroom, guest room, or home office. Thoughtful design ensures comfort and practicality, while modern finishes create a cohesive and stylish feel throughout. Adding to the appeal, this condo is steps from the building's pool and exercise room, making it easy to maintain an active lifestyle without leaving home. With its modern open-concept design, private garden patio, and exceptional amenities close by, this two-bedroom condo offers a refined and convenient living experience in a truly desirable setting. Do not let this opportunity pass by! (id:61852)
RE/MAX West Realty Inc.
412 - 2 Adam Sellers Street
Markham, Ontario
Beautifully well laid out and designed Gem! Look Out At The Trees From This Sun Filled Kitchen And Private Enclosed Glass Balcony! Relaxed Mornings At Your Breakfast Bar! Peaceful Neighbourhood Of Cornell! Excellent Location To Transit, Stouffville Hospital, Community Centre, Highways, Schools Shopping and More! (id:61852)
RE/MAX West Realty Inc.
Main - 5 Rockport Crescent
Richmond Hill, Ontario
High Demand Crosby Neighbourhood, Close To Top Ranked Bayview Secondary School. Newer Renovation. Kitchen W/Stainless Steel Appliances, Quartz Counter Top. Bright Open Concept Living/ Dining, Wood Floor, Master Ensuited Washroom, 2 Washroom on Main Floor, Smooth Ceiling & Freshly Painted Throughout. (id:61852)
Homelife New World Realty Inc.
9 - 189 Springhead Gardens
Richmond Hill, Ontario
RICHMOND HILL-s best neighborhoods, offering easy access to top-rated schools, shopping centers, dining, and public transportation. contemporary fixtures, ensuring a move-in-ready experience. Custom Cabinetry: Tailored storage solutions throughout the home, combining functionality with elegant design. The only unit in the condominium offering four full bathrooms, ensuring comfort and convenience for families and guests. Don't miss this exceptional opportunity to own a distinctive home in Richmond Hill's vibrant real estate market. Now is an opportune time to invest in a property that combines luxury, location, and value. (id:61852)
Century 21 Atria Realty Inc.
15 Direzze Court
Richmond Hill, Ontario
Welcome To Duchess Of Oxford-A Boutique Collection Of Modern Homes Nestled In The Heart Of Richmond Hill's Highly Desirable Mill Pond Community. This New, Semi-Detached Home Offers Premium Builder Upgrades And A Thoughtful Layout Designed For Today's Lifestyle. Step Inside To 6" Engineered Hardwood Floors Throughout The Main And Second Levels, Complemented By Pot Lights And An Upgraded Kitchen Featuring Push-To-Open Cabinets, A Stylish Backsplash, Smart Appliances, Valance Lighting, Upgraded Cabinetry And Fixtures, A Kitchen Island, And A Rough-In For A Pot Filler. The Primary Ensuite Is A True Standout, Offering Marble Floors, Upgraded Hardware, And Elegant, Spa-Inspired Finishes. Additional Highlights Include A Tankless Hot Water System, Basement Rough-In, Ceramic Tiles, An Oak Open-Riser Staircase With Square Steel Pickets, And A Convenient Second-Floor Laundry With Front-Load Washer And Dryer. The Walk-Up Basement With A Rough-In-Provides Tremendous Potential For Future Finishing, With Total Upgrades Amounting To Approximately $176,000. Situated Steps From Bathurst St. And Elgin Mills Rd., You'll Enjoy Close Proximity To Mill Pond Park, Hillcrest Mall, The Richmond Hill Centre For The Performing Arts, Top-Rated Schools, Restaurants, And Easy Access To Yonge St. And Hwy 404. Move In And Experience The Perfect Blend Of Luxury, Comfort, And Convenience. (id:61852)
Century 21 Leading Edge Realty Inc.
102 Giardina Crescent
Richmond Hill, Ontario
Luxury Home In Bayview Hill By Italian Builder Garden Homes. Beautiful Wide, Corner Lot With Lots Of Sunlight Located On A Quiet Street, No Sidewalk, Over $200K In Upg Finishes. 10' Ceiling On M/F. 9' Ceiling On 2/F & Basement, Hardwood Fl & Smooth Ceiling Throughout, Stained Wood Staircase W/ Iron Pickets. Close To Hwy 404, Restaurants, Shopping, B.H. Community Centre, Parks, Bayview Secondary School (Ib) And Bayview Hill E.S (id:61852)
Century 21 King's Quay Real Estate Inc.
RE/MAX West Realty Inc.
41 Torrey Pines Road
Vaughan, Ontario
Welcome To 41 Torrey Pines Located in the highly sought-after Kleinberg Hills neighborhood of Vaughan,Approx 3800 sq ft of luxury finished living space, Waffle Ceiling In Family Room. Upgraded Kitchen With Granite Counter W/ High End Jenn Air Appliances. Including The Kitchen And Fabulous Finishes Throughout Home, This Custom Luxury Home Proves To Soar Above & Beyond Expectations. 10 Feet Main Floor & 9 Feet Second Floor. Interlocking At Front Of This Beautiful Gem. Dont miss the opportunity to make this one-of-a-kind home yours.Mins away from 427 hwy and new Longos (id:61852)
Century 21 King's Quay Real Estate Inc.
RE/MAX West Realty Inc.
Basement - 84 Sparkhall Avenue
Toronto, Ontario
Experience refined living in this meticulously renovated, premium 1 bedroom residence set in the prestigious North Riverdale enclave. Perfectly positioned between the serene green spaces of Riverdale Park and Withrow Park, this sophisticated suite offers a rare blend of tranquility and urban elegance. Step inside to discover a space that feels elevated well beyond typical lower-level living. Thoughtfully designed with oversized windows, the apartment is bathed in natural light, creating an inviting, airy ambiance. Combination wall AC/ heaters ensure the home stays comfortably cool in summer and warm throughout winter, while heated bathroom floors add an indulgent touch to your daily routine. You'll also enjoy independent climate and hydro controls, allowing you to fine-tune your comfort year-round. Utilities are allocated responsibly among the home's other suites based on occupancy. Situated moments from the Broadview Streetcar, upscale markets, curated boutiques, and the vibrant culinary scene of the Danforth, this residence places the best of Toronto at your doorstep. A beautifully finished home in an unparalleled location - the perfect union of lifestyle, and convenience. (id:61852)
Brad J. Lamb Realty 2016 Inc.
376 Calvert Court
Oshawa, Ontario
This inviting, carpet-free 3-bedroom semi-detached home offers a well-designed layout with bright and spacious living and dining areas. Nestled on a quiet, family-friendly court and close to many amenities, it's a great fit for a young or growing family. Photos have been virtually staged. (id:61852)
Union Capital Realty
1402 - 28 Freeland Street
Toronto, Ontario
Welcome to this beautifully designed 881 sq. ft. corner suite in the heart of downtown Toronto. This Unit features a large 340sqft L-shaped balcony with fantastic views of the Lake and the City. The open-concept living and dining area extends to a wrap-around terrace, offering breathtaking views of the city skyline and waterfront perfect setting for entertaining or relaxing. The modern kitchen features stainless steel appliances, ample cabinetry, and refined finishes, blending style and functionality seamlessly. The primary bedroom includes a walk-in closet and a private 4-piece ensuite, while the second bedroom provides generous closet space, ideal for a guest room or home office. Residents enjoy access to an exceptional array of premium amenities, including a 24-hour concierge, fitness centre, yoga studio, party and private dining rooms, and boardrooms with a business/study lounge. Outdoor amenities include a running track, dog run, and lounge areas on the fourth floor, as well as lawn bowling, BBQs, and dining spaces on the landscaped seventh-floor terrace. Ideally located near Loblaws, the Financial District, and with easy access to major highways, this residence offers the perfect blend of modern comfort, convenience, and sophisticated city living. (id:61852)
RE/MAX Plus City Team Inc.
1208 - 5858 Yonge Street
Toronto, Ontario
Welcome To Plaza On Yonge, A Brand-New Luxury Condominium Located In The Heart Of North York's Highly Sought-After Yonge & Finch Neighbourhood. This Bright And Spacious Corner Suite Features A Modern 3-Bedroom Layout With 2 Full Bathrooms And A Desirable Northeast Exposure Offering Abundant Natural Light Through Floor-To-Ceiling Windows. Enjoy A Full-Length Terrace And Contemporary Finishes Throughout, Including A Modern Kitchen With Quartz Countertops And Stainless Steel Appliances. One Parking And One Locker Included. Unbeatable Location Just Steps To Finch Subway Station, Bus Terminal, YRT/VIVA, GO Transit, Shopping, Restaurants, Cafes, Parks, Schools, And H Mart. Residents Enjoy Premium Amenities Including 24-Hour Concierge, Outdoor Pool, Fitness Centre, Party Room, Theatre, Outdoor Lounge With BBQ Area, Guest Suites, And Visitor Parking, Providing An Exceptional Urban Lifestyle. (id:61852)
RE/MAX Realtron Jim Mo Realty
310 - 1720 Bayview Avenue
Toronto, Ontario
2-Bedroom, 2-Bathroom Condo + Parking + Locker - 1 Min Walk to LRT - West Facing Balcony. Welcome to Leaside Common, a stunning new residence in Toronto's highly sought-after Leaside neighbourhood! This beautiful 2-bedroom, 2-bathroom suite (751 sq. ft. + 144 sq. ft. of balcony) offers a functional open-concept layout with floor-to-ceiling windows and a private balcony that fills the space with natural light. Enjoy a designer Scavolini kitchen featuring Porter & Charles appliances, a gas cooktop, stone countertops and backsplash, and a versatile island perfect for dining or entertaining. The suite includes elegant hardwood floors, under-cabinet lighting, and premium finishes throughout. Comes with one electric parking space and a locker for added convenience. Located just steps from the upcoming Eglinton Crosstown LRT, TTC, parks, and Bayview Avenue's shops and cafes, this move-in-ready home offers the perfect combination of modern luxury and everyday comfort in one of Toronto's most desirable communities! (id:61852)
Realbiz Realty Inc.
Main - 39 Connaught Avenue N
Hamilton, Ontario
Beautiful open concept 1 bedroom apartment available for rent in the desirable Stipley neighbourhood! Enter from your own private entrance at the back of the house and enjoy your open concept kitchen/living area with 9' ceilings and large windows for lots of light! From there you'll find french doors into a large bedroom and a 4 piece bathroom. In-suite laundry and ample street parking available. Separate hydro meters so tenant pays own hydro and 25% of water and gas for the house. No smoking. (id:61852)
Century 21 Miller Real Estate Ltd.
30 West 1st Street
Hamilton, Ontario
Hard to find four bedroom home on the Hamilton Mountain, and this one checks every box. Sitting on a generous lot with plenty of outdoor space, the home features two above ground floors, four bedrooms and a covered back porch perfect for year-round use. Inside, you'll find bright, open common areas that make everyday living comfortable and easy. The layout offers ample room for families, professionals, or anyone needing extra space. Located in a highly convenient pocket of the Mountain, you're close to schools, parks, shopping, transit, and quick highway access. A rare opportunity in a great neighbourhood. (id:61852)
Rock Star Real Estate Inc.
517 - 470 Dundas Street E
Hamilton, Ontario
2 Bedroom Condo Built By Award Winning Developer: New Horizon. Massive 1700sqft Rooftop Patio. This Unit Has Beautiful Views. A Family Room w/ Open Concept Kitchen, Island/Breakfast Bar + New Stainless Steel Appliances. Upgraded 4 Piece accessible Bath. 2 Light Filled Bedrooms. In-Suite Washer & Dryer. Excellent Access To 403, 407 & QEW. As Well As, 10 Minutes To Aldershot GO Station, 15 Minutes Away From Downtown Burlington & 18 Minutes To Downtown Hamilton. One Block From Waterdown Road, Parks, Hiking & Biking Trails (Bruce Trail) Nearby. Amenities Include: Party Room W/ Kitchen + Pool Table, Modern Fitness Facilities, Rooftop Patio. Condo Fee Includes: Building Insurance, Common Elements, Exterior Maintenance, Geothermal Heat Pump (services 2x per year by condo), 1 Parking Space & 1 Storage Locker. (id:61852)
Royal LePage Real Estate Services Ltd.
207 - 1 Wellington Street
Brantford, Ontario
Newer Open Concept 1 Bedroom+ Den Condo In The Heart Of All Amenities In Down Town Brantford. Vinyl Planks Flooring All Through, Quartz Counter Tops In The Kitchen Complimented By Beautiful Backslash. The Property Is Fully Equipped With S/S Appliances. Washroom With Frame Glass Shower Door. Rooftop Amenities Include Fitness Room, Party Room And Roof Garden, Besides The Gym And Study Room. Don't Delay, Book Your Showing Today. (id:61852)
RE/MAX Real Estate Centre Inc.
750 Havelock Street N
Huron-Kinloss, Ontario
Are you looking for a building lot with all services readily available in a small scenic community close to everywhere you want to be. This oversized corner lot is perfect for building your dream home or a income producing investment property. The lot is 66x165 and is situated on the outskirts of Lucknow Ontario. Only 15 minutes to the lake, 25 minutes to Goderich and 25 minutes to Kincardine. There are other new builds close by and with limited lots available, this is the perfect spot to hang your future hats. Check it out. (id:61852)
Housesigma Inc.
1403 - 93 Arthur Street S
Guelph, Ontario
Modern 1 Bedroom Condo In Anthem At The Metalworks, Downtown Guelph. Approx. 537 Sq.Ft. + Balcony. Highest Floor Unit. Includes 1 Parking Permit & 1 Locker. Functional Open Concept Layout. Stainless Steel Smart Kitchen Appliances And In Suite Laundry - Appliances Can Be Controlled Remotely! High Tech Building With Keyless Entry To Parking Garage, Lobby, & All Amenities With Automatic Keyless Unit Door. Beautiful Location Next To The River, Offering A Quiet, Oasis-Like Setting While Being Steps To Historic Downtown Guelph. Building Amenities Include Fitness Centre, Co-Work Space, Party Room, Guest Suite And Outdoor Terraces. Close To Transit, GO Station And University of Guelph. (id:61852)
RE/MAX Real Estate Centre Inc.
1403 - 93 Arthur Street S
Guelph, Ontario
Modern 1 Bedroom Condo In Anthem At The Metalworks, Downtown Guelph. Approx. 537 Sq.Ft. + Balcony. Highest Floor Unit. Includes 1 Parking Permit & 1 Locker. Functional Open Concept Layout. Stainless Steel Smart Kitchen Appliances And In Suite Laundry - Appliances Can Be Controlled Remotely! High Tech Building With Keyless Entry To Parking Garage, Lobby, & All Amenities With Automatic Keyless Unit Door. Beautiful Location Next To The River, Offering A Quiet, Oasis-Like Setting While Being Steps To Historic Downtown Guelph. Building Amenities Include Fitness Centre, Co-Work Space, Party Room, Guest Suite And Outdoor Terraces. Close To Transit, GO Station And University of Guelph. (id:61852)
RE/MAX Real Estate Centre Inc.
270 Great Falls Boulevard
Hamilton, Ontario
Beautiful 2-Storey Semi-Detached Home For Lease In Waterdown, Offering 4 Spacious Bedrooms And 2.5 Bathrooms. This Well-Designed Property Features An Upgraded Kitchen, Open-Concept Living And Dining Area, And Large Windows That Fill The Home With Natural Light. Enjoy 9 Ft Ceilings On Both The Main And Second Floors, Along With A Cozy Gas Fireplace On The Main Level. With 1,752 Sq. Ft. Of Living Space And 2 Parking Spaces, This Home Is Perfect For Families And Professionals. Conveniently Located Just Minutes From Major Transit Lines And Key GTA Highways, Including 403, 407, And The QEW, Making Commuting Seamless. Less Than 10 Minutes From Shopping Centres Such As Costco, Walmart, And Major Big-Box Retailers. A Fantastic Opportunity To Live In A Highly Desirable, Amenity-Rich Neighbourhood. (Photos were taken before tenants move in) (id:61852)
Royal LePage Signature Realty
1714 - 15 Glebe Street
Cambridge, Ontario
Gaslight District 2 Bedroom, 2 Full Bath Condo Unit Comes With Locker & 1 EV Parking Space Available For Lease. Stunning Southwest Corner Unit Overlooking The Grand River From Your Very Own Terrace Balcony. Enjoy It All From The 17th Floor - You Won't Be Disappointed! Live In Cambridge's Most Prestige Condo Development. Be Impressed As You Enter Into The Upscale Lobby With Secure Video-Monitored Entrance. At 1126 Sq. Ft, This Spacious Condo Features 2 Large Bedrooms & 2 Full Bathrooms. Master Bedroom Has Two Large Closets, Ensuite Bathroom With Double Vanity Sinks Featuring Granite Countertops. Master Bedrooms Has Walkout Access To The Balcony. Enjoy The Upgraded Kitchen With Oversized Quartz Countertops / Island, Breakfast Bar, Backsplash, Under-Mount Double Sink And Stainless-Steel Kitchen Appliances. The Living Room Features Wall To Wall Windows With Sliding Door Leading To Your Balcony. Unit Comes With Locker & 1 EV Parking Space In The Covered Parking. Bike Storage & With All The Great Amenities Included. (id:61852)
Right At Home Realty
87 Corrievale Road
Georgian Bay, Ontario
EXPERIENCE TRANQUIL LIVING IN THIS SPRAWLING BUNGALOW AMIDST NATURE'S BEAUTY ON 2.5 ACRES! This generously sized bungalow, boasting over 1,650 sq ft on the main level, is nestled on 2.5 acres of lush land with mature trees, providing a peaceful and tranquil setting. Situated across from Gloucester Pool, part of the Trent-Severn Waterway, this location offers various recreational activities such as boating, fishing, and swimming. Additionally, the property features a serene backyard with ample space for children and pets to play. Recent renovations include the complete remodeling of two full bathrooms, installation of LifeProof flooring, newer washer and dryer, newer deck boards and railings, and new flooring in select areas. Inside, the charming interior showcases a cathedral wood plank ceiling, a wood fireplace with a stone surround, and neutral finishes throughout. The cozy primary bedroom hosts a 4-piece ensuite and walk-in closet. For convenience, the home is located close to parks, a boat launch, golf, a community centre, and just 5 minutes away from amenities in Port Severn. Moreover, the property offers a large, private double-wide driveway with ample parking for up to 20 vehicles, complemented by an attached two-car garage. With no rental items, low property taxes, and free fiber optic internet offering consistent, high-speed connectivity, this home is an ideal retreat for peaceful living. Don't miss out on this nature-bound #HomeToStay! (id:61852)
RE/MAX Hallmark Peggy Hill Group Realty
102 Main Street E
Grimsby, Ontario
WELCOME TO ONE OF GRIMSBY'S MOST ICONIC HOMES -an extraordinary residence set on a spectacular 128 x 230-foot lot with direct access to Centennial Park, just a short walk to downtown and the highly ranked Nelles Public School, rated #1 in Ontario by the Fraser Institute. This stately all-brick 3-storey home has been lovingly maintained by the same family for over 41 years and offers 3,575 square feet of timeless charm, warmth, and architectural detail, including rich custom woodwork that greets you the moment you step into the grand center hall plan and wood-paneled den. The open-concept living and dining rooms feature recently updated hardwood floors and a cozy fireplace, creating the perfect setting for entertaining. At the heart of the home, the kitchen offers a breakfast bar, a butler's pantry with built-in glass cabinetry, and a 2-piece powder room, all leading to a stunning 280 square foot sunroom with sweeping views of the beautifully landscaped grounds. Upstairs, the primary suite includes a private balcony with breathtaking Niagara Escarpment views, a 3-piece ensuite with soaker tub and heated floors, and is complemented by three additional spacious bedrooms, a modern 3-piece bathroom with glass shower, and convenient second-floor laundry. With two staircases, this level also offers excellent potential for an in-law suite. The third floor includes two more bedrooms and a large storage closet, while the lower level provides ample storage and a flexible recreation or fitness room. Completing this incredible offering is a 2,150 square foot, 2-storey carriage house or workshop, currently outfitted as a woodworking space with hydro and propane heat. The exterior features manicured gardens, a tranquil waterfall feature, and a double detached garage. This is a rare opportunity to own a landmark property that seamlessly blends historic elegance with modern convenience. (id:61852)
Royal LePage State Realty
Upper - 5418 Loonlake Avenue
Mississauga, Ontario
Stunning 4 Beds + Office/Den with 4 Baths Executive Home. Property Features: Double Car Garage with Inside Access, Grand Foyer, Hand scraped Hardwood Throughout, Pot Lights, California Shutters, Coffered Ceilings, Huge Family Room W/ Gas Fireplace, Kitchen W/ Granite Counters, Custom Backsplash, S/S Appliances, Breakfast Area, Master Bedroom W/ Full Ensuite & W/I Closet, 2nd Large BR W/ 4Pc Ensuite, Spacious Office/Den could be used as 5th Bedroom, Patterned Concrete Driveway & Patio, Fully Fenced Yard & Quiet Family Neighbourhood. Close To All Amenities & Public Transit. (id:61852)
RE/MAX Real Estate Centre Inc.
2206 - 2230 Lake Shore Boulevard W
Toronto, Ontario
Gorgeous Large & Bright 2+1 Bedroom Corner Suite Offering Over 1,000 Sq Ft Of Open-Concept Living With Breathtaking Direct South East Exposure And Unobstructed Spectacular Lake And City Views! This Sun-Filled Residence Features Rich Finishes & Flooring Throughout w/ Floor-To-Ceiling Windows, A Split Two-Bedroom Layout, And Two Full Bathrooms. Enjoy Extended Indoor-Outdoor Living With One Large Terrace And An Additional Balcony, Both Offering Panoramic Views Of Lake Ontario, Humber Bay Park, And The Toronto Skyline. It's Classic Kitchen Includes Granite Countertops, Updated Appliances, Located In The Heart Of Humber Bay Shores With TTC At The Door, Steps To Waterfront Trails, Parks, And Cafés, And Minutes To Downtown Toronto, The Gardiner, And Mimico GO. An Exceptional Rental Opportunity- Move In And Enjoy. (id:61852)
Property.ca Inc.
35 Flower Trail
Brampton, Ontario
Extra Ordinary 46 feet Wide and 195 ft deep Ravine Lot, Widens at the Back, No house on one side. 3 Bedrooms, 2 Kitchens, 4 Washrooms, Walk out Finished Basement, Huge Deck to Enjoy summers, Long double driveway may accommodate 6 cars, Cul-De-Sac location safe for children, Close to Highway 50/ Clarkway (id:61852)
RE/MAX Paramount Realty
48 Duxbury Road
Brampton, Ontario
Short-term rental available. This spectacular newly built detached luxury home in Mayfield Village features four spacious bedrooms, each with its own ensuite washroom. Enjoy a grand double-door entrance, no sidewalk, and a chef-inspired kitchen with stainless steel appliances, quartz countertops, an elegant backsplash, centre island, and crown molding. The home offers a separate side entrance to the basement, modern light fixtures, California shutters, and smooth ceilings. Gleaming hardwood floors run throughout the Entire home, complemented by oak stairs with iron pickets. The primary suite boasts a spa-like 5-piece ensuite with a glass shower, quartz counters, and a walk-in closet. Conveniently located close to all amenities including shopping, gyms, parks, schools, and quick access to Highways 410, 407, and 401. (id:61852)
Royal LePage Ignite Realty
2009 - 3079 Trafalgar Road
Oakville, Ontario
Discover refined, modern living in this brand-new suite at Minto North Oak Tower. This bright corner unit boasts south-east views and abundant natural light throughout. The open concept 1-bedroom plus den layout (with the den easily serving as a second bedroom) features soaring 9-ft ceilings, a sleek open-concept design with engineered wide plank hardwood floors, modern kitchen and a balcony. Residents may use the exceptional building amenities, including a fully equipped fitness centre, elegant party room, rooftop terrace and visitor parking. Perfectly situated with quick access to Highways 403 and 407, GO station, and everyday conveniences. Surrounded by top-rated schools, shopping, and fine dining, this location truly puts everything within reach. (id:61852)
Royal LePage Real Estate Services Ltd.
434 Athabasca Common
Oakville, Ontario
Freehold Townhome In The Heart Of Oak-Village. Minto Built Open Concept Design Full Of Sunlight. Ultra Modern Kitchen With Porcelain Floors And Platinum Samsung Appliances. Hardwood Floors In The Family Room & Dining Room. Close To Hospital, Park, School, Public Transit & All Other Amenities. Partially furnished (id:61852)
Royal LePage Signature Realty
633 - 128 Grovewood Common
Oakville, Ontario
Stunning 1 Bedroom 1 Bathroom Penthouse In Bower Condos. Soaring 10Ft Ceiling. Bright & Spacious. Freshly Painted. Laminate Floors Through-out. Modern & Sleek Kitchen With Extended Cabinetry For Extra Storage, Granite Counter-Top and Stainless Steel Appliances. Spacious Bedroom With Large Closet & Huge Window. Locker On Same Floor. Ensuite Laundry. Steps To Grocery, Restaurants, Schools, Parks & Transit. Act Now! Won't Last! (id:61852)
Icloud Realty Ltd.
3 - 146 Dixon Road
Toronto, Ontario
Welcome to this newly renovated third-floor unit located in the desirable Westway neighbourhood of Etobicoke. Featuring a separate private entrance, this bright and modern space offers comfort, privacy, and convenience. Thoughtfully updated with contemporary finishes, the unit boasts a clean, fresh design, abundant natural light, and a functional layout ideal for comfortable living. You will enjoy easy access to public transit, major highways, shopping, parks, schools, and all essential amenities. Perfect for tenants seeking a move-in-ready home in a well-connected location. Some of the updated features include: engineered laminate flooring, pot-lights, fully updated 4 piece bath with new fixtures installed in bathroom, en-suite laundry and separately controlled heating and cooling. Don't miss the opportunity to live in this stylish, newly updated unit in a vibrant and convenient community. (id:61852)
RE/MAX Professionals Inc.
310 Queen Street E
Brampton, Ontario
Attention Auto Dealer looking for an office space with parking of 30 cars, this is a perfect spot for you. The space currently houses a dealer and they will be leaving end of February. Lots of traffic on Queen St. Rent is inclusive per month for TMI, Utilities and HST. (id:61852)
International Realty Firm
2001 - 385 Prince Of Wales Drive
Mississauga, Ontario
Look no further, this stunning 1bed/1bath carpet free condo suite offers a perfect blend of style, convenience, and functionality, making it an ideal choice for first-time buyers, professionals, downsizers, or investors seeking a premium location. Bright and spacious open-concept layout that combines living, dining, and kitchen areas, perfect for entertaining or relaxing after a busy day. The floor-to-ceiling windows flood the space with natural light, while the private balcony provides a peaceful outdoor retreat with a clear, unobstructed city views. The modern kitchen features stainless steel appliances, granite countertops, ample cabinetry, and a breakfast bar offering both elegance and practicality. Enjoy the convenience of in-suite laundry (full sized washer & dryer), one parking space, and a private locker for extra storage. Residents of the Chicago Condominium enjoy world-class amenities, including a state-of-the-art fitness center, indoor pool, hot tub, sauna, rock climbing wall, theatre room, rooftop terrace, party room, BBQ area, and 24-hour concierge service. Located just steps from Square One Shopping Centre, Sheridan College, Celebration Square, public transit, restaurants, and cafes, this address offers unbeatable walkability and easy access to major highways making commuting a breeze. Whether you're looking for a stylish new home or a smart investment opportunity, this condo offers exceptional value and lifestyle appeal in one of Mississauga's most vibrant neighbourhoods. Book your private showing today and discover why 385 Prince of Wales Drive is one of the city's premier condominium destinations. (id:61852)
Century 21 Signature Service
510 - 8020 Derry Road
Milton, Ontario
Brand new 1-bedroom plus Den , 1 full washroom condo apartment available for lease in the heart of Milton. Thoughtfully designed and located in one of the town's most desirable communities, this modern residence offers outstanding convenience and lifestyle. Ideally situated close to Oakville, with quick access to major highways and the Milton GO Station, making commuting seamless.Surrounded by an abundance of amenities including Food Basics, major banks, Tim Hortons, popular restaurants, cozy cafés, and over 170 nearby retail shops. Downtown Milton, supermarkets, a sports and recreation centre, and bus stops are all just steps away-everything you need is truly at your doorstep.The unit is bright and spacious, featuring large windows that fill the space with natural sunlight. Residents can enjoy exceptional building amenities such as a sparkling swimming pool, pet spa, stylish guest suites for visiting family and friends, and a Wi-Fi lounge perfect for work or relaxation. The unit comes with one parking space and one locker. Newcomers are welcome. A perfect blend of comfort, modern living, and a highly convenient location. (id:61852)
Century 21 Green Realty Inc.
1208 - 36 Zorra Street
Toronto, Ontario
Stunning 3-Bedroom Corner Suite at Thirty Six Zorra. Experience luxury living in this modern 3-bedroom, 2-bathroom corner unit at the newly built Thirty Six Zorra. This bright, spacious suite features floor-to-ceiling windows, an open-concept layout, and a wrap-around balcony with breathtaking views of the city, lake, and downtown Toronto. Enjoy a sleek chef's kitchen with quartz countertops and stainless steel appliances, a primary suite with glass walk-in shower, and two versatile additional bedrooms and a 4-piece main bathroom. With over 900 sq ft of well-designed indoor and outdoor space, this home is perfect for modern living and entertaining. Residents enjoy resort-style amenities, including a 24/7 concierge, fitness centre, outdoor pool, pet spa, and more. Steps to transit, major highways, shopping, and dining-this is elevated urban living in one of Etobicoke's most dynamic new communities. (id:61852)
Royal LePage Signature Realty
706 - 3071 Trafalgar Road
Oakville, Ontario
Brand new, never lived-in Minto North Oak condo at Trafalgar & Dundas in the heart of Oakvillage! This bright and efficient 1-bedroom + large den (can be used as a bed room) , 1-bath suite offers an open layout with laminate floors throughout. Enjoy a modern kitchen with quartz counters, upgraded central island, stainless steel appliances, plus a brand-new front-load washer/dryer. Includes 1 underground parking space and complimentary internet. Live in luxury with resort-style amenities: a fully equipped gym, yoga room, sauna, party room, BBQ terrace, pool table lounge, kids' playroom, pet wash station, and business/meeting rooms. Brand-new window coverings already installed.Located in a prime Oakville neighbourhood, just minutes from shopping, scenic trails, schools, and transit. Perfect for young professionals or couples looking for comfort, style, and convenience. Move-in ready! (id:61852)
RE/MAX Imperial Realty Inc.
73 Ready Court
Brampton, Ontario
Opportunity! Discover your home in exceptional 3-bedroom, 3-bath detached residence ideally positioned on a quiet, premium cul-de-sac. Showcasing a spacious and highly functional layout with bright, well-defined living areas. Unfinished basement included for tenant's use. Expansive backyard offers excellent outdoor space. Features double car garage and strong curb appeal. Located in a sought-after, family-friendly neighborhood close to top schools, parks, transit, and major amenities. A rare lease opportunity in a prime Brampton location. (id:61852)
Luxe Home Town Realty Inc.
8 Struthers Street
Toronto, Ontario
Charming 2-bedroom, 2-bathroom bungalow ideally located on a quiet, tree-lined street in the heart of Mimico. This well-maintained home features a renovated kitchen with modern finishes, flowing into a bright and inviting living space perfect for everyday living and entertaining. The main floor is completed by two well-proportioned bedrooms and a full bathroom, offering comfort and functionality. The separate entrance to the lower level provides excellent in-law suite capability or income potential, with flexible space to suit extended family, guests, or future rental opportunities. A second bathroom adds to the home's versatility. John English Public School catchment area. Enjoy the convenience of being steps to the GO Train (less than 15 minute walk), TTC, parks, local shops, restaurants, schools, and the Mimico waterfront, making commuting and leisure effortless. This property presents a fantastic opportunity for first-time buyers, downsizers, or investors seeking a home in one of Toronto's most desirable west-end communities. Current homeowner using garage as storage vs. parking. Driveway has possibility of 4 parking spots. Roof is approx. 3 years old. (id:61852)
RE/MAX West Realty Inc.
