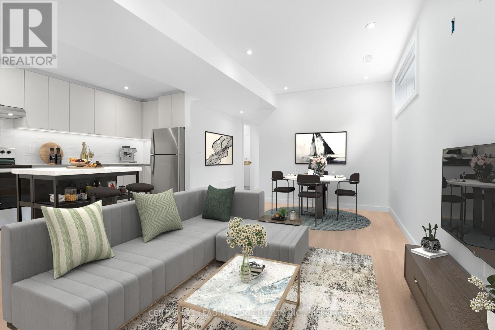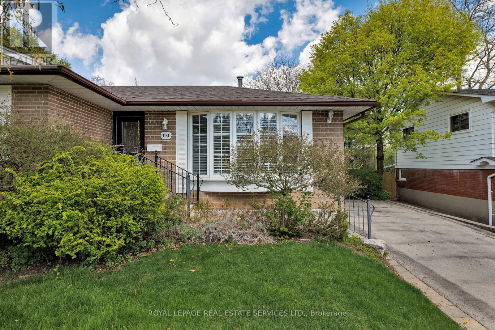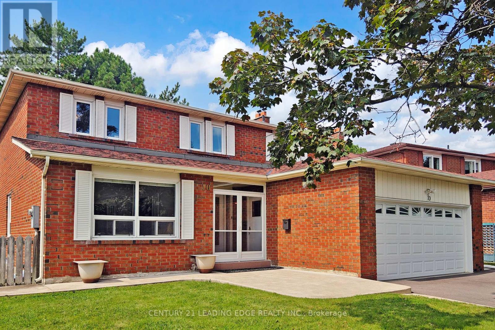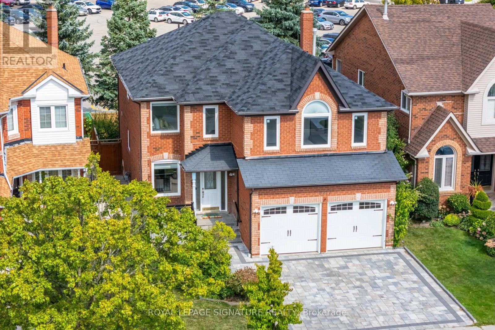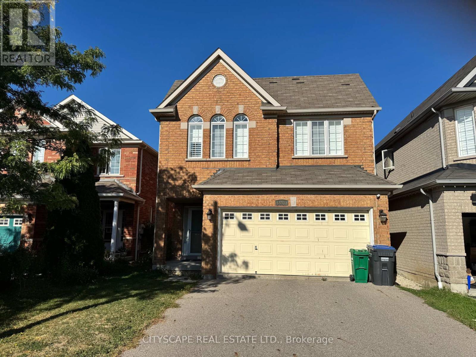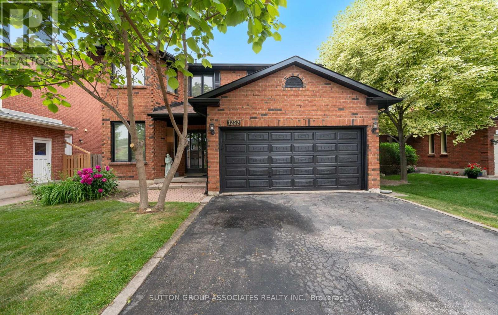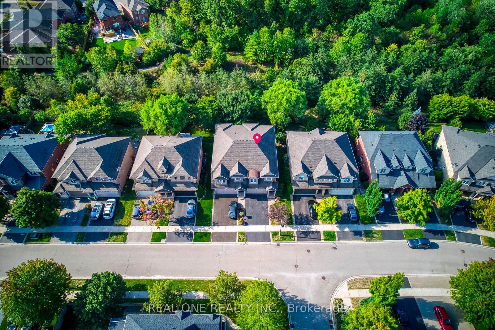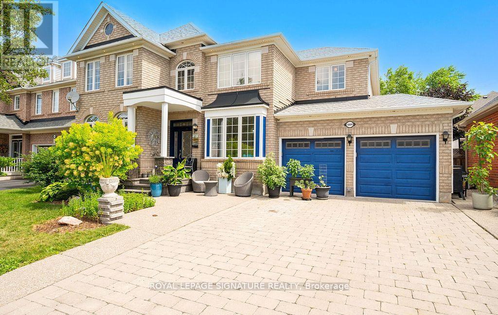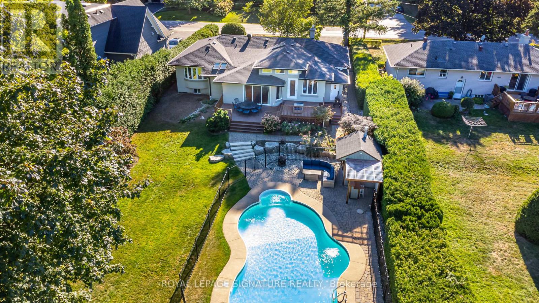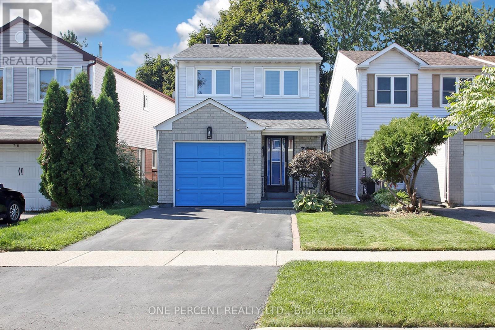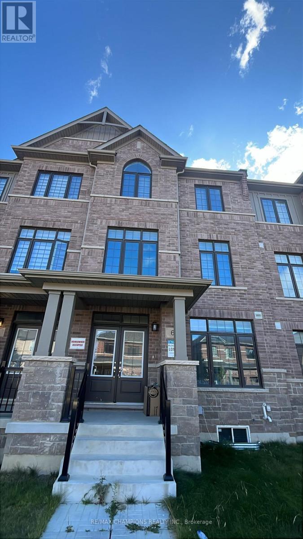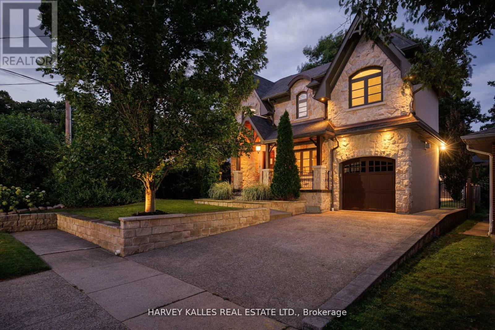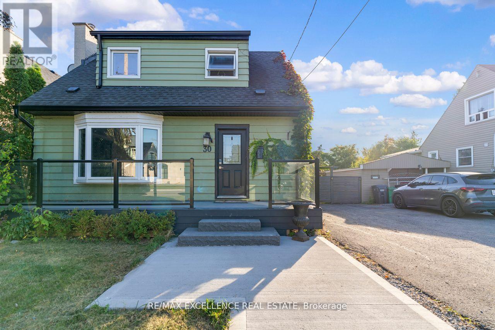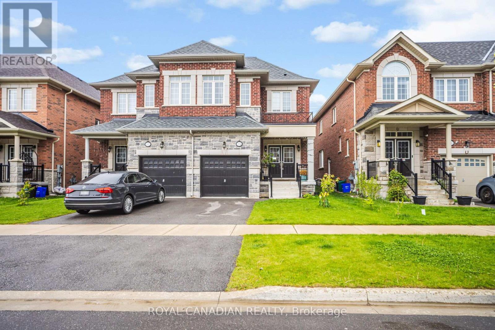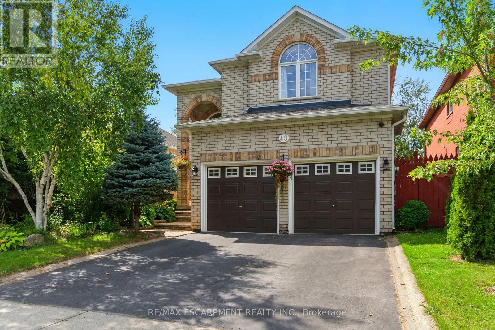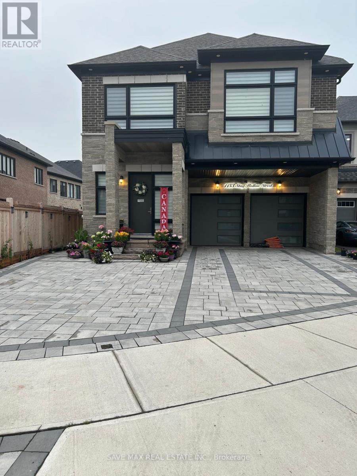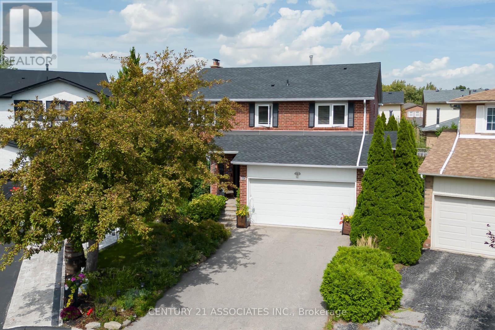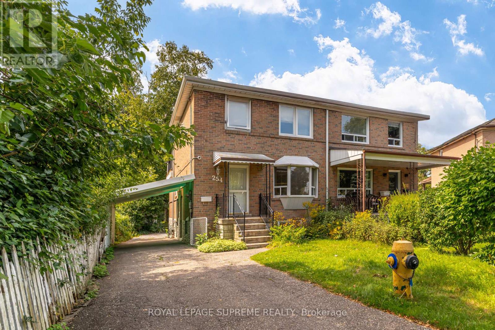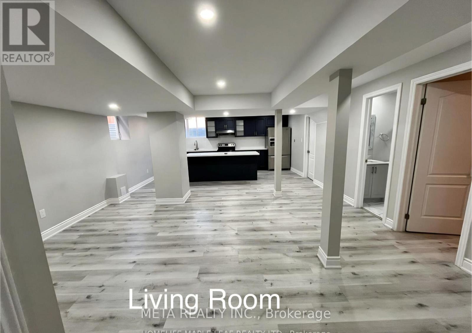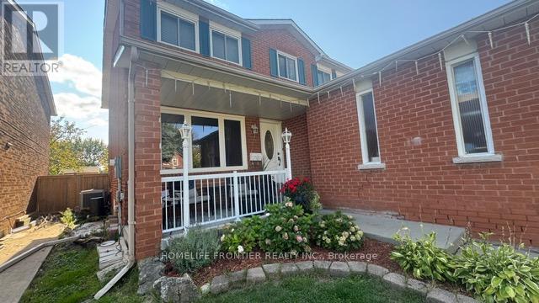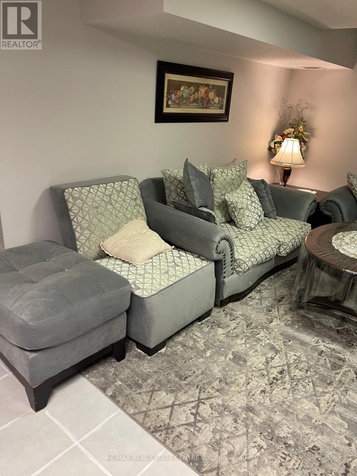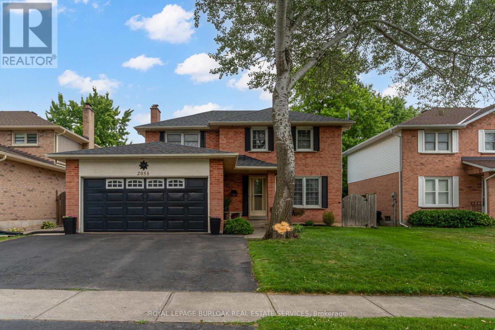1 - 10 Summit Avenue
Toronto, Ontario
Brand New Never Lived in. 3 Bedroom Basement, Above Grade & Lots of Light! Custom-Built Multiplex Home in Mid Town Toronto. Enjoy a Thoughtfully Finished Lower Level. A Sun Filled Contemporary & Spacious Open Concept ~1,000 Sq Ft Living Space. 3 Bedrooms w/ Large Windows & Built-In Closets. Modern Bath W/ Double Vanity, Quartz Counters & Tub. Custom Kitchen W/ Quartz Counters, SS Appliances. In Suite Laundry. 9 Ft Ceilings. Luxury Vinyl Flooring Thru-Out. 10 Min Walk To New Caledonia LRT Station. Walk To Shops, Parks, Schools & More! *photos are virtually staged* (id:61852)
Century 21 Leading Edge Realty Inc.
1181 Newton Road
Oakville, Ontario
Opportunity knocks in College Park! This beautifully renovated bungalow backing onto Ridgeview Park offers a perfect blend of modern upgrades and timeless charm, ideal for families or as a rental property for Sheridan College students potential for separate basement suite. Boasting five bedrooms across two levels, two full bathrooms, and spacious communal areas, the home has been impeccably updated with new flooring, pot lights, paint, appliances (except the dryer), stairs, sump pump, roof, and gutter covers in 2024. An updated electrical panel and two bedrooms added to the basement (2020), and a newer furnace and water tank add further appeal. Outside, the private backyard features a large deck and mature trees overlooking tall trees and green space, creating a serene retreat. Inside, the bright L-shaped living and dining rooms shine with wide-plank flooring, crown mouldings, and California shutters, while the lovely white kitchen with quartz counters and new appliances flows into a sunlit breakfast room opening to the deck. The main floor includes three serene bedrooms and a renovated 4-piece bathroom, while the finished basement extends the living space with a recreation room, two additional bedrooms, and a modern 3-piece bath. Situated within walking distance of schools, parks, trails, Oakville Place Mall, and Sheridan College, it also offers quick access to the QEW/403, and Oakville GO Train Station for convenient commuting. This move-in-ready home awaits its new owners or tenants. (id:61852)
Royal LePage Real Estate Services Ltd.
10 Vivaldi Crescent
Brampton, Ontario
Welcome to 10 Vivaldi Crescent a lovingly maintained and thoughtfully updated 4-bedroom family home on a rare ravine lot backing onto Fletchers Creek Park. This prime location offers natural privacy and exceptional convenience: Sheridan College is only a 15-minute walk, the future Hurontario LRT hub just 12 minutes away, with schools, shopping, transit, and Hwy 407 all nearby. The main floor features a renovated separate living/dining room with large tile flooring (2021), a spacious separate family room, and an updated kitchen (2017) with breakfast area and walkout to an outdoor sunroom overlooking the landscaped yard with interlocking (2019) and lush ravine views. Upstairs, four bright bedrooms include a generous primary suite with walk-in closet and a renovated 4-piece ensuite (2019). The finished basement (2023) extends the living space with a versatile eat-in recreation area, two additional bedroom suites, a spa-inspired bathroom, and abundant storage. Extensive updates provide peace of mind: roof (2017), high-efficiency furnace (2021), R-60 attic insulation (2021), front entrance door (2024), 3 car wide driveway (2024), hardwood flooring (2014), hot water tank owned (2015), and concrete walkways (2016). (id:61852)
Century 21 Leading Edge Realty Inc.
5217 Fallingbrook Drive
Mississauga, Ontario
Welcome to Your Dream Home in the Heart of Mississauga! Nestled in one of the most desirable neighbourhoods, this beautifully renovated home offers the perfect balance of convenience, comfort, and modern living. With its prime location and thoughtful upgrades, this property is a rare find for buyers seeking both functionality and style. From the moment you arrive, youll notice the attention to detail and care that has gone into every aspect of this home. The newly upgraded driveway sets the tone for what awaits inside. Step through the front door into a warm, inviting open-concept layout designed for both family living and entertaining. Bright, airy, and cozy interiors create a welcoming atmosphere throughout. The highlight of this home is undoubtedly the custom-designed kitchen, meticulously crafted modern cabinetry. The fully renovated washrooms feature designer fixtures and finishes that adda spa-like touch to your daily routine. All interior renovations have been completed with full city permits and approvals, giving you peace of mind. This spacious home offers 5 bedrooms, incl two with private en-suites a rare feature that provides comfort and privacy for family and guests alike. Convenience is enhanced with a washer and dryer on the second level, plus an additional set in the basement. One of the most appealing aspects of this property is its private backyard with a large deck. Overlooking a school, this outdoor space offers tranquility and seclusion seldom found in the city. Whether enjoying a barbecue, gardening, or unwinding after a long day, this backyard is the perfect escape. The location is unbeatable: primary, middle, and high schools are all within walking distance. The home sits almost equidistant to Square One, Heartland Town Centre, and Erin Mills Town Centre, offering endless shopping, dining, and entertainment options. A short drive to the GO Station and easy access to public transit, Hospitals, parks, and recreational amenities. (id:61852)
Royal LePage Signature Realty
5077 Dubonet Drive
Mississauga, Ontario
Nice Detached home located in Churchill Meadows On Deep 131Ft Premium Lot On The Greenbelt! comes with Hardwood Floors, Super Open Concept Kitchen And Family Room With Fireplace And Vaulted Ceiling. Bright Home With lots of natural Light! Pot Lights, California Shutters Throughout! Stainless Appliances. 2 bedrooms finished basement with a kitchen, laundry and a washroom. Separate entrance through the garage for the basement. Seller does not warrant the retrofit status of the basement. No Sidewalk. (id:61852)
Cityscape Real Estate Ltd.
1252 Greenwood Crescent
Oakville, Ontario
Welcome to 1252 Greenwood Crescent, a bright and welcoming two-storey home in the highly sought after Clearview neigbourhood in Oakville. This beautiful residence features 4 generous bedrooms, 3 bathrooms and over 2,300 sq. ft. of well-planned living space. The main floor boasts a spacious living room awash in natural light, a formal dining area shared with a family room, and an eat-in kitchen with a walkout to backyard ideal for morning coffee or al fresco lunches. Upstairs you'll find four comfortable bedrooms, including a primary suite with private bath. The finished basement adds versatility for a home office, media room or gym with ample room for extra storage. Set on a quiet, family-friendly street, the private backyard offers a large patio, ample room to install a pool or create your own landscape oasis. Close to highways, parks and top-rated schools, this home strikes the perfect balance of convenience and comfort ready for you to move in now and personalize over time. (id:61852)
Sutton Group-Associates Realty Inc.
2296 Parkglen Avenue
Oakville, Ontario
5 Elite Picks! Here Are 5 Reasons To Make This Home Your Own: 1. Gorgeous Fenced Backyard with Large Composite Deck ('22), Mature Trees & Shrubs, Perennial Gardens & Magnificent Views Backing onto Ravine! 2. Spacious Custom Kitchen Boasting Dual-Tone Cabinetry, Quartz Countertops, Classy Tile Backsplash, Stainless Steel Appliances & Patio Door W/O to Deck & Backyard Overlooking the Ravine! 3. Stunning Open Concept Living Room with Gas Fireplace & Large Window Overlooking the Backyard & Ravine, Plus Dining Room with Tray Ceiling. 4. Beautiful Hardwood Staircase Leads up to 2nd Level with 4 Good-Sized Bedrooms, Including Double Door Entry to Spacious Primary Bedroom with W/I Closet & Updated, Oversized 5pc Ensuite ('23) Boasting Double Vanity, Large Soaker Tub & Separate Shower! 5. Finished Basement Featuring Bright & Airy Rec Room with Oversized Windows, New Gas Fireplace ('23) & Modern 3pc Bath. All This & More!! Modern 2pc Powder Room & Laundry Room (with Access to Garage) Complete the Main Level. Hardwood Flooring Thru Main & 2nd Levels. Over 2,100 Sq.Ft. A/G Finished Living Space PLUS Finished Basement! Convenient 2 Car Garage. Fantastic Location in Beautiful Westmount Community Backing onto McCraney Creek & Woodgate Woods, and Just Minutes from Top Schools, Many Parks & Trails, Hospital, Soccer Club, Shopping & Many More Amenities! New Refrigerator & Dishwasher '23, 2nd Level Painted '23, New Washer & Dryer '22, Upgraded Attic Insulation '21, New Bedroom Windows '21. (id:61852)
Real One Realty Inc.
1004 Mccutcheon Crescent
Milton, Ontario
First Time On The Market! This Treasured Home Has Been Thoughtfully Cared For By Its Original Owners. Spacious, Detached, Double Garage Mattamy Built Offering Nearly 3,000 Sq. Ft. Of Living Space, Situated On A Rare 56-Foot Wide Lot On A Quiet Crescent In Milton's Desirable Beaty Neighbourhood. All-Brick Exterior With Long And Wide Driveway Can Accommodate 4 Vehicles (No Sidewalk). Upgrades Include: Hardwood Floors And Pot Lights Throughout, Crown Mouldings On Main, Central Vacuum, Upgraded Electrical Sub Panel In Garage, Back Band On All Windows And Doors. Basement Is Partially Finished With Spray Foam Insulation And Bathroom Rough-In. Open Concept Living, With An Abundance Of Natural Light, Provides Flexibility For Living, Entertaining And/Or Work-From-Home Options With Convenient Front Office Configuration. Well-Appointed Kitchen With Stainless Steel Appliances, Oversized Quartz Centre Island, Stylish Backsplash And Walk-In Pantry. Family Room Features A Gas Fireplace And Bow Windows. Oversized Wide Sliding Doors From Breakfast Area Lead You Outside To A Magnificent Interlock Patio Perfect For Relaxing And Entertaining. The Primary Bedroom Provides Loads Of Privacy As Its Situated In Its Own Wing, Featuring A 5-Piece Ensuite With Separate Water Closet And Two Walk-In Closets. The Other Shared Bathroom Offers Three Entry Points, Making Busy Mornings A Breeze. A Large Second-Floor Laundry Room Adds Convenience, With Built-In Storage Cabinets. Located Within Walking Distance To Public And Catholic Schools, Beaty Library With Daycare, Nearby Parks, And Shopping Plazas With Metro, Starbucks, Tim Hortons, Shoppers, FreshCo, And More. Book A Showing Today! (id:61852)
Royal LePage Signature Realty
2901 Charleston Side Road
Caledon, Ontario
Detached Home Located Right In The Heart Of Caledon Village. Great Opportunity For Investors, Ideal For Builders, Or To Live And Work. This Newly Renovated Home Offers Three Bedrooms . This Home Offers Open Concept Layout With Three Bedrooms, 2 Bathrooms, Large Living Room, Kitchen, Main Floor Office, Insulated 20X24 Workshop. Huge Lot With A Lot Of Potential In A Prime Location. Location Between Orangeville And Brampton. Easy Access To Hwy 410. Current Tenant willing to Stay . (id:61852)
RE/MAX Realty Services Inc.
383 Maplehurst Avenue
Oakville, Ontario
Welcome to 383 Maplehurst Avenue A Beautiful Bungalow on a Spacious 75' x 272' Lot! This stunning bungalow offers a comfortable living space perfect for families or professionals. Step into a bright and airy living room featuring large windows, blonde hardwood floors, a cozy gas fireplace, and elegant crown moulding. The open-concept kitchen flows seamlessly into the dining and family rooms and is equipped with modern S/S appliances (2020), granite countertops, ample cabinet space, pot lights, a skylight, and ceramic tile flooring. The expansive family room is a true highlight, with high ceilings, hardwood flooring, pot lights, and a second gas fireplace. A walkout leads to a private deck, ideal for outdoor living and entertaining. The spacious primary bedroom offers laminate flooring, a walk-in closet, and a luxurious 4-piece ensuite. Two additional generously sized bedrooms and a 2-piece bath complete the main level. The fully finished basement provides a large recreation room, an additional bedroom, a 3-piece bathroom, a laundry room, and plenty of storage space. The backyard is an entertainers paradise, featuring a two-tiered deck, a fenced pool area with an Inground pool, a pool shed, and an outdoor bar. The expansive lawn is surrounded by mature trees and includes a garden shed for extra storage. Don't miss the chance to live in this wonderful home schedule a viewing today! $6000 including all utilities. Short-term lease. (id:61852)
Royal LePage Signature Realty
72 Malabar Crescent
Brampton, Ontario
Lovely, meticulously maintained 2-storey detached home in the family-friendly Central Park neighbourhood of Brampton. This 3-bed, 3-bath home features a bright living and dining room, a renovated kitchen with stainless steel appliances, quartz counters, and a stylish updated powder room. Walk out to a deck and fully fenced backyard overlooking a beautiful ravine with walking trails. The second floor offers 3 spacious bedrooms, including a primary with walk-in closet and ensuite. The finished basement adds a rec room, wet bar, laundry, and ample storage. Updates include roof & driveway (2017), stainless steel fridge/stove/dishwasher (2019), all counters/sinks/toilets (2019), and kitchen (2024). Steps to schools, parks, Sobeys, restaurants, transit & more. Close to Brampton Civic Hospital with easy access to Hwy 410 & GO Transit. (id:61852)
One Percent Realty Ltd.
6 Mccormack Road
Caledon, Ontario
Beautiful Luxury 3 story Town home In The Heart Of Caledon: Bright And Spacious Layout with Hickory Model Approx.2600 Sq. Ft. As Per Builder's Floor Plan: 3 Bedroom: 3 Full Bath:Main floor with Huge Bachelor Suit With 4pc Bath & Kitchen: 2nd Floor Oversized Great Room W/ Balcony & Electric Fireplace: 9 Feet Ceiling:Laminate Floor: Solid Oak Staircase: Family Size Kitchen with Quartz Countertop, Extended Breakfast bar Counter & S/S Appl: 3rd Floor Laundry: (id:61852)
RE/MAX Champions Realty Inc.
1169 Ewing Crescent
Mississauga, Ontario
A Picture Is Worth A Thousand Words. This Beautiful Spacious Home With Generous Sun Filled Rooms And Lush Mature Gardens, Has Two Levels Of Glorious Outdoor Living Space. This Lovely Neighborhood With Tree Lined Streets, Is Close To Both Catholic And Public Schools, Heartland Shopping Centre, Rivergrove Community Centre And Hiking Trails. Its Close Access To The 401. Makes It A Convenient Location To Public Highways. Underground Sprinkler System Makes It Easy To Water This Lush Garden. Public Open House September 13/14 2-4 PM. (id:61852)
RE/MAX Ultimate Realty Inc.
38 Westmount Park Road
Toronto, Ontario
Stately, modern, yet classic, this visual masterpiece at 38 Westmount Park Road in Etobicoke offers the epitome of luxury living with a total of 3170 sq ft. Beautifully landscaped gardens and a breathtaking stone exterior greet you, with a rare, stone-adorned T-shaped driveway providing plenty of room for parking. An open-concept layout on the main level seamlessly integrates the living room, dining area, and a fully-equipped kitchen complete with kitchen island and seating space. Thanks to the presence of numerous large windows, each room is flooded with natural light. A floating staircase leads to the primary bedroom, featuring a walk-in closet and two windows on opposite walls that allow for maximum sunlight. A massive, luxurious ensuite boasts a soaker bathtub, dual sinks, and a separate, spa-like shower. On the upper & mid-level, you will find 3 bedrooms and bathroom. Expansive family room & Modern laundry facilities on the ground level, and, best of all a walk-out leading to an expansive, tree-filled backyard that offers shade and privacy. Just think of the possibilities when it comes to outdoor entertaining! There's also plenty of room for that swimming pool or hot tub youve always dreamed about. With 4 bedrooms and 3 bathrooms, this home is ideal for growing families or anyone who appreciates abundant living space and the finer things in life. Its highly sought-after location in Humber Heights means you'll enjoy premium access to schools, parks, and shopping. Now is your chance to really have it all! (id:61852)
Harvey Kalles Real Estate Ltd.
Unknown Address
,
Step into this enchanting Streetsville home, a perfect blend of mid-century charm and modern elegance. This single-story, Four-bedroom retreat invites you to enjoy serene mornings on the front porch, surrounded by mature trees and a peaceful, tree-lined street. Inside, the heart of the home is a chef-inspired kitchen, boasting a sweeping quartz countertop that's ideal for preparing meals or entertaining friends. Flowing effortlessly from the kitchen, the open-concept dining area provides a welcoming space to gather, while the cozy living room offers the perfect spot to unwind after a busy day. The home continues to impress with a beautifully designed four-piece bathroom. Step out onto the expansive back deck, perfect for summer barbecues, evening reads, or simply enjoying the tranquility of the wooded backyard. The basement is ready for your personal vision. Upstairs, two peaceful bedrooms promise rest and comfort. Ideally situated within walking distance to boutique shops, cafes, and restaurants, and just minutes from Streetsville GO Station and Highways 401, 403, and 407, this home offers convenience and lifestyle. (id:61852)
RE/MAX Excellence Real Estate
104 Branigan Crescent
Halton Hills, Ontario
Luxury living awaits you in this stunning Georgetown residence, showcasing an elegant stone and brick exterior with a grand double door entry that creates a dramatic first impression. Less than 5 years old, this beautifully upgraded home offers 2,123 square feet of thoughtfully designed living space (as per builder floor plan), combining sophisticated style with everyday functionality. Step into an expansive open-concept layout where the full-sized, chef-inspired kitchen is the heart of the home featuring Quartz countertops, stainless steel appliances, including a gas cook top, built-in oven, and wall-mounted microwave, all designed to elevate your culinary experience and ample space for cooking and entertaining. The kitchen flows seamlessly into a spacious living room enhanced by hardwood flooring, and a cozy gas fireplace, creating a warm and inviting setting for gatherings. Soaring 9-foot ceilings on the main floor add to the home's bright and airy feel, while the convenient main floor laundry offers added practicality. The luxurious primary bedroom serves as a peaceful retreat, complete with a large walk-in closet and a spa-like 4-piece ensuite bath that includes a Jacuzzi tub, separate shower, and double Sinks. All bedrooms are generously sized, providing comfort and space for the whole family. With over $20,000 in premium builder upgrades, every corner of this home has been carefully crafted with quality and detail in mind. Situated in one of Georgetown's most desirable neighborhoods, this home is close to top-rated schools, scenic parks, shopping, and all essential amenities. Whether you're entertaining guests or enjoying a quiet night in, this home delivers both elegance and convenience. Don't miss your chance to experience elevated living in this exceptional property! (id:61852)
Royal Canadian Realty
49 Johnson Crescent
Halton Hills, Ontario
Discover this beautifully maintained 2-storey Savoy Beaverbrook home offering over 2,300 sq. ft. of living space in one of Georgetown's most desirable neighbourhoods. With 4 spacious bedrooms and 2.5 baths, this home boasts a bright, functional layout ideal for both family living and entertaining. The main floor features and open concept layout with convenient laundry, garage access, a cozy gas fireplace, and a stylish kitchen with quartz countertops, all freshly painted throughout for a move-in ready feel. Step outside to a private backyard complete with an automatic retractable awning, perfect for enjoying summer days and evenings. Tucked away on a quiet crescent, the home offers peace and privacy while being just minutes from top-rated schools, lush parks, golf courses, vibrant shopping centres, and GO Transit. Lovingly cared for by its original owners, it reflects pride of ownership at every turn. Furnace, AC, Hot water tank, Reverse Osmosis, Water Softener are owned. (id:61852)
RE/MAX Escarpment Realty Inc.
Bsmnt - 1153 Stag Hollow Street
Oakville, Ontario
Desirable 2-bedroom basement apartment available for lease in the prestigious Oakville-Bronte neighbourhood. This spacious unit in a new detached home features high 10FT ceilings, large windows, and modern finishes throughout. Enjoy a fully equipped kitchen with newer appliances, a private separate side entrance, and one dedicated driveway parking space. Ideally located close to top-rated schools, parks, trails, shopping, and Lake Ontario, with convenient access to the QEW. Perfect for a couple or small family. Avaiable for October 1st occupancy. Tenant responsible for 30% of utilities. High-speed internet included. Great place to call home. (id:61852)
Save Max Real Estate Inc.
1324 Quinpool Court
Mississauga, Ontario
The beautiful front garden and walkway welcome you to this lovingly maintained and updated four bedroom family home offering 2172 sq ft of above grade living space. Move-in condition. Prime Deer Run location on a child safe cul-de-sac! Located on a large fully fenced pie-shaped lot. Spacious principal rooms and an open plan are ideal for entertaining family and friends. The renovated kitchen offers ample cupboard and Cambria quartz counter space along with a breakfast bar large enough for four people. Also features tumbled marble backsplash and stainless steel appliances plus a walkout to the large private patio and back garden. The family room is open concept and features a floor to ceiling open-gas fireplace and built-in custom cabinets on each side. Additionally, the home has direct garage access and a main floor laundry room with side door. Classic centre hall plan with a circular staircase leading to the second floor and four spacious bedrooms. The master retreat has a sitting room divided from the bedroom with a sound-proof wall to make an ideal nursery or home workspace or retreat; it could easily be converted back to one larger space. You also have a walk-in closet and renovated ensuite with heated floors. The main bathroom is also renovated. All bathrooms have windows and both upstairs bathrooms have humidity sensing fans. The basement features a massive finished recreation room with three windows plus a cold cellar and a large unfinished utility/storage room. New shingles (50 year warranty) in 2025 + extra attic insulation added + solar attic fan with power back up that monitors humidity and temperature in the attic. All windows and patio door replaced in 2008. Front and side doors in 2019. This home is ideally located within a short walk of Erindale GO Station, Deer Run Shopping Centre, and much more! (id:61852)
Century 21 Associates Inc.
254 Eileen Avenue
Toronto, Ontario
Welcome to this Semi-detached 1 + 1 bedroom unit located in the Rockcliffe-Smythe neighbourhood. Enjoy the convenience of utilities included (hydro, water, heat) plus parking and access to shared coin operated laundry. Located in a prime area close to shopping, transit, and everyday amenities. Just minutes To Junction/Bloor West Village, Stockyards Village Shopping, Golf Courses, Parks, Schools And More! (id:61852)
Royal LePage Supreme Realty
29 Argelia Crescent
Brampton, Ontario
Welcome to this beautifully finished legal basement apartment in the prestigious Credit Valley community! Featuring a separate entrance , this spacious unit offers 2 large bedrooms with closets , an open-concept living area with plenty of natural light , and a modern kitchen with quartz countertops, large island, stainless steel appliances, and built-in dishwasher. Convenient 1.5 bathrooms and separate laundry add to the functionality. Ideally located close to schools , parks , grocery stores , and minutes from Brampton GO & Mount Pleasant GO . A perfect opportunity in a sought-after neighbourhood! (id:61852)
Meta Realty Inc.
30 Gatesgill Street
Brampton, Ontario
A charming spotless European style home in a grate neighborhood, all windows around make the houseso bright, it is a unique home, lovely backyard, newer kitchen, freshly painted, spotlight all over,basement apartment, close to schools, parks, transportations, recreations, quiet neighborhood, thehouse is a must see. ** This is a linked property.** (id:61852)
Homelife Frontier Realty Inc.
356 Nahani Way
Mississauga, Ontario
Over 2800 SqFt Detached House has two separate units. One is two bedroom for $2,400/month all inclusive and the second is one bedroom for $1,300/month with separate entrance and laundry. Parking is also available. Landlord prefers non-smoking and no pets please. Very convenient location, easy access to all highways and one bus to subway and short ride to Square One mall. (id:61852)
RE/MAX Real Estate Centre Inc.
2055 Hunters Wood Drive
Burlington, Ontario
Welcome to 2055 Hunters Wood Drive situated on a quiet, tree-lined street in Burlington's highly desirable Headon Forest neighbourhood, this beautifully maintained 4-bedroom, 3-bathroom detached home offers the perfect blend of space, comfort, and functionality for todays family lifestyle. Step into a bright and inviting foyer that flows seamlessly into the open-concept living and dining rooms, ideal for both entertaining and everyday living. The main floor also features a spacious family room, perfect for relaxing or movie/sports nights. The bright eat-in kitchen overlooks the backyard and offers ample cabinet and counter space, with a convenient walkout to the heated in-ground saltwater pool deck and fully fenced yard, perfect for summer barbecues and outdoor enjoyment. A main floor laundry room adds everyday convenience, along with a well-located powder room for guests. Upstairs, you'll find four generously sized bedrooms, including a primary suite complete with a walk-in closet and private ensuite bath. Three additional bedrooms provide plenty of options & family functionality. The finished lower level expands your living space with a large recreation room, berber-style broadloom, a flexible home office or potential guest bedroom plus a sizable workshop. Outside, the home features a triple-wide driveway and double-car garage, providing ample parking and storage for the entire family. Located just minutes from parks, top-rated schools, shopping, QEW/407 travel routes. Come see why this is your family's perfect new home... (id:61852)
Royal LePage Burloak Real Estate Services
