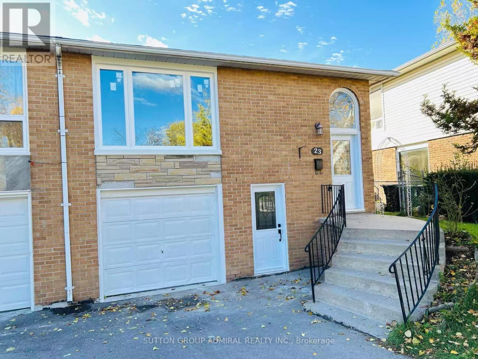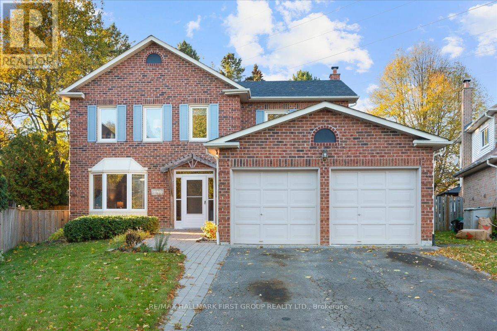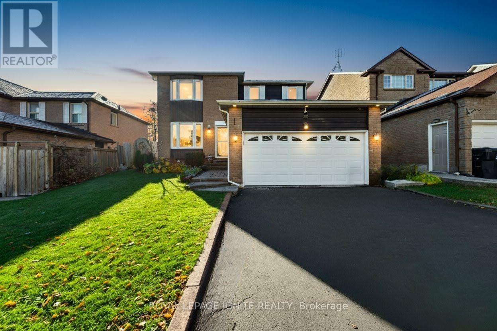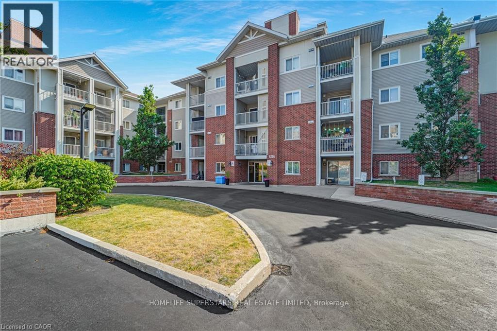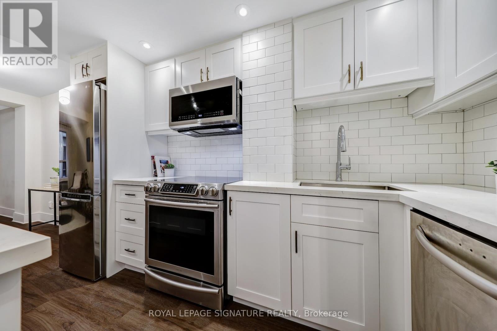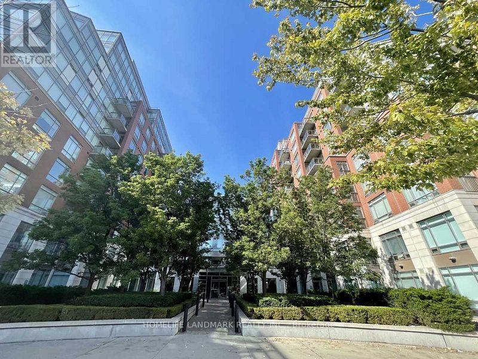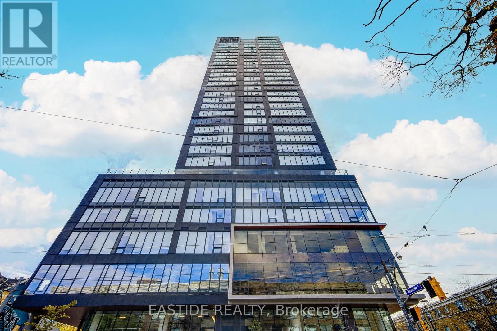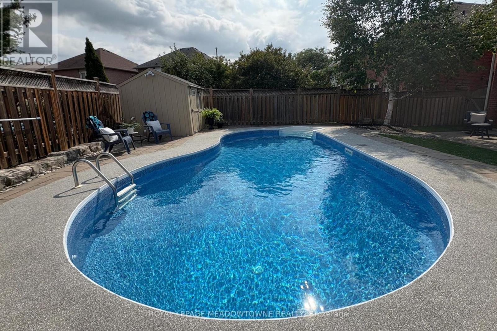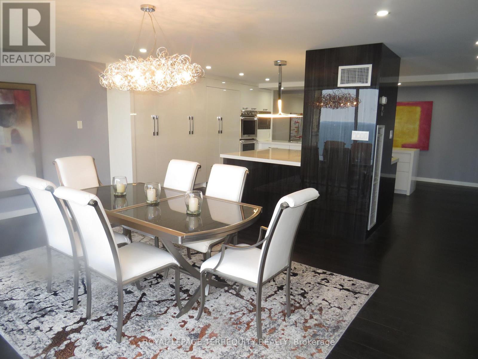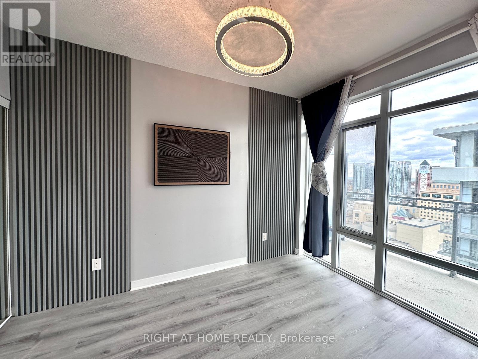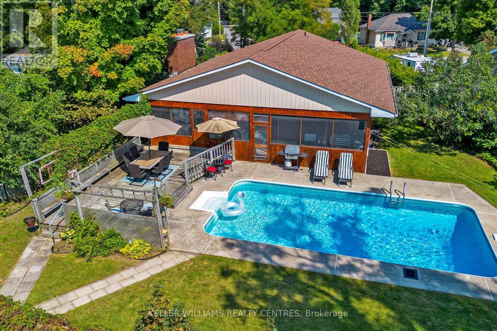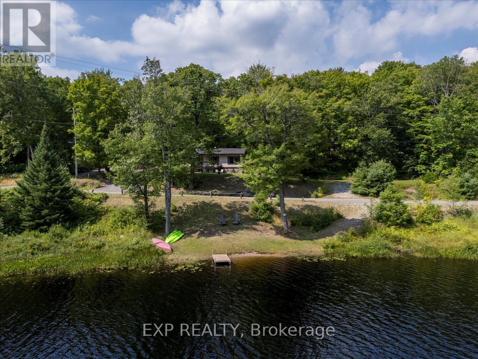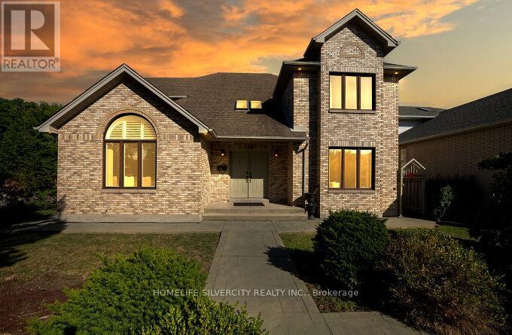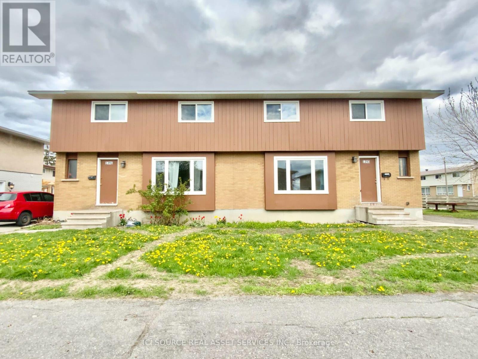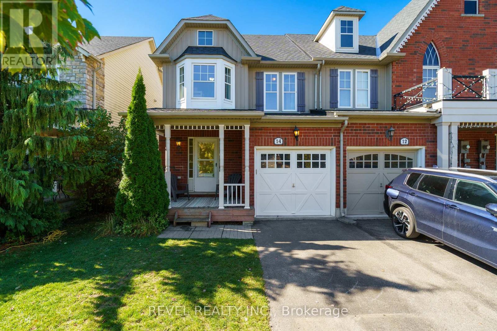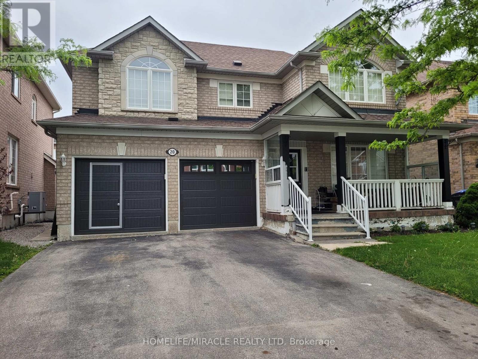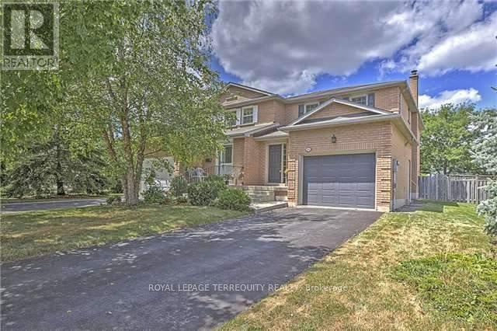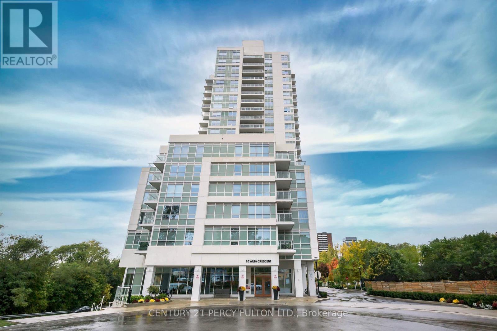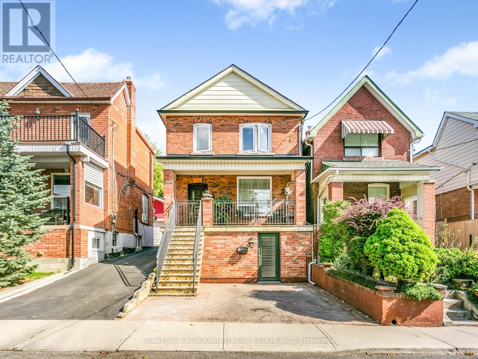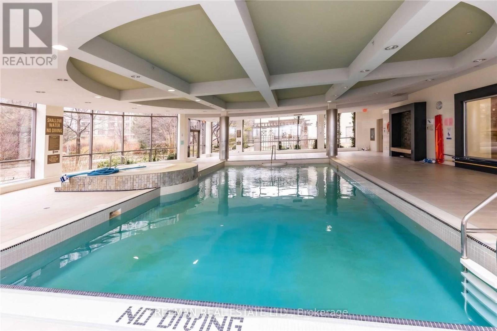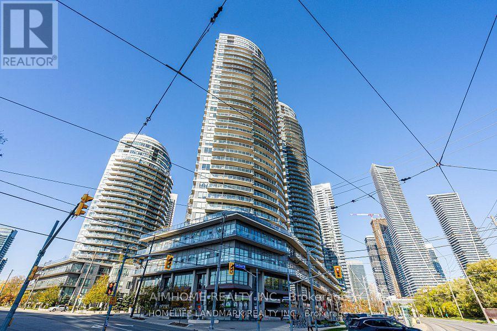23 Hildenboro Square
Toronto, Ontario
Fantastic semi-detached Home in a Highly Sought-After Neighborhood. Ground level walk-out basement with separate entrances! The perfect blend of cozy, modern updates, and a great possible rental income opportunity! Owner spent $$$ newly renovated in 2025!This home with its unique feature high-quality finishes and impressive details. Boasts three spacious bedrooms and three modern bathrooms, smooth ceilings throug-out main floor, Fresh painted wall throughout. brand-new entrance doors (2025) for both main floor and basement. The main flr offers new engineer H/wood flr (2025), open concept living room with a brand new Low E 180 Argon window (2025). New Wood Stairs (2025), Chef-inspired modern open concept kitchen (2025) , featuring center island (2025) with a quartz countertop combined to use as a breakfast bar, Backsplash (2025) extending from the top down to the floor behind the stove. Plenty of cabinets (2025) for storage food. New appliances including new Samsung stainless-steel fridge(2025), new stove (2025), new dishwasher (2025), new range hood fan (2025). Spacious 3 bdrms w/endless amounts of natural sunlight, primary bedroom has new large 3Pcs ensuite washroom (2025) , large size new 2nd bathroom (2025). Lots of Pot lights (2025), New electric light fixtures (2025), new inside doors (2025) and closet doors (2025) through-out entire home.Finished Basement featured new luxury vinyl plank flooring (2025), new Low E 180 Argon windows (2025) through-out basement, new ceramic floor in the hallway and entrance area.Spacious 2-bedroom with large windows. (2025) in laundry room. Fenced huge backyard for you to enjoy your own piece of paradise to play, BBQ, gardening, or simply unwind in nature. updated electrical panel, Hi-Eff Furnace, Roof (2023), Freshly painted garage door, driveway (2020). Hot water tank owned. Closed to all amenities. Steps to schools: L' Amoreaux CI, Beverly Glen Junior PS, TTC stops, parks, restaurants, supermarket, shopping mall. (id:61852)
Sutton Group-Admiral Realty Inc.
1239 Fieldstone Circle
Pickering, Ontario
Welcome to 1239 Fieldstone in the highly sought-after Maple Ridge neighbourhood! You'll fall in love the moment you drive up to the spacious four-car driveway, double garage, and landscaped front yard. This Heron built home offers a bright, inviting foyer that leads to generous living and dining areas. The eat-in "greenhouse" kitchen features a skylight and oversized wall-to-wall pantry, filling the space with natural light. The cozy family room offers a fireplace and walkout to an incredible oversized, pie-shaped, pool-sized yard - fully fenced and perfect for summer BBQs, endless soccer/volleyball/baseball games, and a rear gate that provides direct access to green space with hiking and biking trails. Functional main-floor laundry room includes garage and side-door access - an ideal mudroom setup! Upstairs, you'll find spacious secondary bedrooms, a family-sized main bath, and a large primary retreat with a redesigned walk-in closet and a spa-like 6-piece ensuite. The finished basement adds even more living space with a fifth bedroom and a recreation room, ideal for growing families, entertaining or guests. Located on a quiet crescent, this home is just minutes from both public and Catholic elementary schools (both with desirable French Immersion programs), as well as parks, tennis courts, grocery stores, restaurants, and easy access to highways 401 and 407. (id:61852)
RE/MAX Hallmark First Group Realty Ltd.
20 John Stoner Drive
Toronto, Ontario
Spacious 4 + 2 Bedroom Detached Home with Separate Entrance Basement Apartment! Pride of ownership shows in this well-maintained home owned by the same family for 16 years. Features hardwood floors throughout, large windows with plenty of natural light, and a practical main floor layout with separate living, dining, and family rooms that flow together seamlessly. The updated kitchen overlooks the backyard, perfect for family gatherings. Upstairs offers four generous bedrooms, including two recently renovated ensuite bathrooms. The fully finished basement has a separate entrance, two bedrooms, a kitchen, bathroom, and laundry-ideal for in-laws or rental income. Exterior highlights include a double car garage, large double driveway, and wide walkways along the sides of the home. Furnace replaced in 2020.Prime location near schools, parks, bike and conservation trails, with easy access to Highway 401, Markham, and a walkable shopping centre just around the corner. A perfect opportunity for large families or investors looking for a turnkey property with income potential! (id:61852)
Royal LePage Ignite Realty
234 - 5225 Finch Avenue E
Toronto, Ontario
Rarely offered, this meticulously maintained 2bedroom,2bathroom suite features an openconceptlayout and is flooded with natural light from its large windows. The unit is complete with two highly-sought-after parking spots and a desirable enclosed balcony.The upgraded kitchen is a chef's delight, boasting quartz countertops, a stylish backsplash, and abundant cabinet space. A convenient insuite washer and dryer and fresh paint complete this turn-key home.Enjoy unparalleled convenience with TTCatyourdoorstep, easy access to Highway401, and an array of restaurantsandamenities all within reach. The community is welcoming, with a temple,mosque,church nearby.Building facilities include a party room, visitor parking, and a security system. This property offers incredible value for money and is an amazing opportunity for first-time buyers or investors. Vendortakebackfinancing may be available. (id:61852)
Homelife Superstars Real Estate Limited
310 - 88 Charles Street E
Toronto, Ontario
Welcome to your completely renovated condo steps to Bloor Street East. This condo has had a complete renovation with walls removed to make the space completely modern and contemporary. The kitchen includes pot lights, centre island and quartz countertops! The bedroom has an ensuite four piece bathroom with full size washer and dryer.Great property for first time buyers or those considering downsizing. You are steps away from two subway lines to make commuting a breeze.Entertainment, restaurants, pubs and amenities are all within walking distance to make life more convenient. Welcome home! (id:61852)
Royal LePage Signature Realty
1012e - 500 Queens Quay
Toronto, Ontario
One Bedroom In One Of The Most Luxurious Building In Waterfront. Close To Scotia Bank Arena, Rogers Centre, Shopping, Public Transit, Park, School & Marina. The Building Offers: Great Gym, Bbq Area, Conference Room, Party Room. 24 Hr Concierge, Visitor Parking And Much More. One Parking Spot & One Locker Included. (id:61852)
Homelife Landmark Realty Inc.
612 - 203 College Street
Toronto, Ontario
Convinnient location and Good Neighbourhood, Walking Distance To U of T Campus, Almost 600 Sq Ft Unit, View Overlooking CN Tower; This is One Bedroom plus Den (Den can be used as 2nd Bdrm), Wood Floors Throughout, Quartz Counter Tops, along with Built-in Appliances, Steps Away from TTC, Subway , Banks, Shops, Restaurants, Library, Parks. (id:61852)
Eastide Realty
33 Harrop Avenue
Halton Hills, Ontario
Welcome to this move in ready 4-bedroom, 4-bathroom home in one of Georgetown's most sought-after neighbourhoods. Offering over 2,000 sq ft above grade, this property combines comfortable everyday living with thoughtful updates and plenty of room for the whole family. Inside, the bright main floor features mostly hard-surface flooring and a flowing layout designed for both daily life and entertaining. A curved staircase sets an elegant tone at the front entry, while the family room offers a higher ceiling and a gas fireplace for added warmth and character. The kitchen is finished with quartz countertops and a solid-surface backsplash, providing a clean, functional space for cooking and gathering. Main floor laundry adds extra convenience. Upstairs, well-sized bedrooms provide space to grow, and the finished lower level-complete with a full bathroom and second fireplace-extends your living area for movie nights, play space, or a private home office. Step outside to your private backyard retreat with an inground pool featuring a new liner (2023), plus plenty of space for relaxing or entertaining through the warmer months. The quiet street setting adds year-round peace and privacy. All of this is just minutes from Gellert Community Park, with trails, sports fields, playgrounds, a splash pad, and the Gellert Community Centre for fitness and recreation. Schools, shopping, and commuter routes are also close at hand, making everyday living easy and connected. Lovingly cared for and ready for its next chapter-book your private showing today. (id:61852)
Royal LePage Meadowtowne Realty
3305 - 2045 Lake Shore Boulevard W
Toronto, Ontario
Palace Pier. Can see right across the Lake and incredible view of downtown Toronto Skyline!. Over 3000 square feet with 2 Parking spots and a locker. Renovated!. Valet Parking and Great Amenities. Two Squash Courts, Gym, Games Room, Table Tennis, Spa and Restaurant. Some of the pictures were taken one year ago. **EXTRAS** All appliances and window coverings. Fireplace in Living Room and Ensuite Laundry. (id:61852)
Royal LePage Terrequity Realty
2303 - 360 Square One Drive
Mississauga, Ontario
Experience modern living at Daniels Limelight North! This stunning condo offers southern exposure with a large balcony perfect for soaking unobstructed views. This 1-bedroom + den unit comes with 1 parking spot and a locker. Enjoy 9-ft ceilings, updated light fixtures, and more. Located just steps from Square One, Sheridan College, and the bus terminal, with easy access to all major highways. Building amenities include a full basketball court, fitness centre, gym, media lounge, home theatre, and rooftop terrace. (id:61852)
Right At Home Realty
192 Limerick Road
Cambridge, Ontario
Location Location Location......Welcome to Fully Detach Home 2017 Built End Corner Lot, Double Car Garage up to 6 car parks - Legal Finished Basement Apartment with Separate Entrance. This stunning property features 4+2 bedrooms, 5 bathrooms. Living Space Approximately over 3000 Sqft with legal finished basement. Located in the highly sought of Cambridge Neighborhood. This home offers a perfect blend of luxury and convenience. Master Bedroom W/Ensuite Washroom, Big Windows, and W/I Closet, Spacious Bright Bedrooms With Deep Closets, Big Windows. Laundry Room on Second Floor with Storage area. Jack & Jill washroom for Second and Third Bedrooms, with Extra washroom for Forth Bedroom. Modern Light Fixtures, Generously Sized Living/Dining Room With Family Room. Spacious Backyard With Storage Shed. Plenty Of Room For A Large Family &/Or Extra Rental Income. Mins to downtown Cambridge, parks, trails, and more, making it a true gem in Cambridge's crown jewel of communities. Situated on a premium size lot, it provides ample outdoor space to complement its luxurious interior with vista's of the escarpment through the large window. Big Windows for Natural Sunlight. Freshly Painted Main Floor (2025) POT Lights Main floor and Basement, Modern Light Fixtures and Zebra Blinds throughout the property. For complete Convenience Two Sets of Sep Laundries Second Floor and Basement. Walkout to Patio with large Backyard. Very Quiet/Friendly Neighborhood, with Best Schools Around, Mins away to Hwy 401, Hwy 8, Kitchener /Waterloo Area Golf Course, Shopping Plaza, Public Transit and Many More....... (id:61852)
Century 21 People's Choice Realty Inc.
10 - 2774 King Street E
Hamilton, Ontario
Welcome to this exceptional END-UNIT bungaloft townhome (w/ in-law potential & a bedroom AND bathroom on each level including the walkout basement) - a truly rare find offering a thoughtful blend of architectural charm, functional design & unparalleled location! Situated across from St. Joseph's Urgent Care, this home combines the ease of bungalow-style living w/ the spacious versatility of a lofted second level & a finished walk-out basement - perfectly suited for multi-generational living or those seeking to downsize without compromise. The home's manicured curb appeal & private end-unit positioning provides an enhanced sense of space, natural light, and privacy. At the heart of the home lies an open concept living space, accentuated by soaring vaulted ceilings that create an expansive feel. The spacious kitchen features generous prep &storage space, quality s/s appl's and a large island flowing seamlessly into the dining and living room with access to the upper balcony. Enhanced by a cozy gas fireplace & beautiful flooring that extends throughout, this space effortlessly blends comfort for everyday living with elegance for hosting guests and offers three spacious bedrooms, including a main floor primary and 3 bathrooms - including the main level w/ a premium accessible walk-in jetted shower tub rarely found in homes (2024- $18k value)! Step down to the walk-out basement offering in-law potential which includes a kitchen, bedroom, 3pc bath & living/dining room and features direct access to the rear patio through the separate entrance which offers a private retreat to enjoy! Situated in a prime neighbourhood, w/ near-direct Hwy access, steps to public transit & mins to new GO Station, as well as nearby parks, schools & all major shopping and lifestyle amenities - this home is sure to please! Don't miss your chance to own this rare end-unit bungaloft - opportunities like this are few and far between! Must be seen to be truly appreciated - a MUST SEE! (id:61852)
RE/MAX Escarpment Realty Inc.
121 Queen Street
Kawartha Lakes, Ontario
***Fresh Price Point*** - Seize this opportunity To Make The "Jewel Of The Kawarthas" Your Home In Picturesque Fenelon Falls. This Home Is Located On One Of The Town's Desired Streets, Perfect For Families With School Bus Stop At End Of The Driveway. This 3+1 Bedroom Bungalow Has A Meticulously Maintained Backyard Oasis With Incredible Stunning Western Views, Mature Perennial Gardens, & An Inground Pool With New Liner (August 2025), A 3 Season Sunroom The Length Of The Home, Perfect For Summer Entertaining! Inside You Will Find A Bright Updated Kitchen, Large Open Main Living Room With Combined Dining Area, There Is An Oversized Sliding Door Stepping Out Into The Sunroom To Enjoy A Fresh Bug Free Breeze! The Main Floor Offers 3 Bedrooms & A 4pc Bathroom, The Basement Is Finished With A Massive Rec Area, Wet Bar & Walk-Up To The Sunroom. There Is An Additional Bedroom & 3pc Bathroom For An Extended Family Or Guests! The Property Is Situated All Within Walking To Numerous Hiking Trails Including The Kawartha Trans Canada Trail. Gracing The Shores Of Cameron Lake & The Trent Severn Waterway; Access To Water Activities Are Endless & Scenic Views Along Lock 34 Entertain All Ages. The Town Also Boasts A Vibrant Arts & Culture Scene, With Boutique Shopping & Dining Options. Fenelon Comes Alive & Is Well Known For Their Incredible Canada Day Festivities Spread Out Across The Village! There Is Still Plenty Of Time In The Season To Enjoy All This Home Offers...It's Time To Make The Move To Your Little Piece Of Paradise In The Top Contender For Best Places To Live In Kawartha Lakes! EXTRAS: Fenced Yard With Large Gate To Access 2nd Road Frontage To Store Your Boat/Toys In Backyard. Lot offers potential for a future garage addition. 2 Large Sheds For Additional Storage. Easy Access To Hwy 121 & 35 For Commuters, Quiet Neighbourhood With Low Traffic. (id:61852)
Keller Williams Realty Centres
1867 Fraserburg Road
Bracebridge, Ontario
Welcome to your beautiful year-round home that perfectly balances comfort, privacy, and natural beauty. Nestled on nearly an acre of landscaped property, this meticulously maintained, move-in ready 3-bedroom home offers stunning panoramic views of the surrounding forest and owned waterfront on Frau Lake. Designed for everyday living, the open-concept layout features soaring beamed ceilings, a bright family room, and a newly refreshed eat-in kitchen with thoughtful finishes. The primary suite is a true escape with a large bay window framing the peaceful lake views and a walkout to the backyard for easy access to quiet mornings or starlit evenings. Nearly every room captures a connection to the outdoors, creating a seamless flow between interior and exterior spaces. Step outside to enjoy the extensive yard featuring a stone walkway, firepit area, and a 28 x 16 ft detached workshop with its own electric panel, perfect as a work space or for hobbies and storage. The attached garage and dual driveways offer ample parking for guests and recreational vehicles alike. Recent updates ensure peace of mind, including a new roof (2025), septic (2021), electrical (2021), bathroom renovation (2022), primary bedroom renovation (2023), garage door (2023), kitchen updates (2025), and new eaves, fascia, and soffits (2025). While the home itself offers privacy and comfort, you'll also enjoy direct access to tranquil Frau Lake- a private lake ideal for swimming, paddling, fishing or simply soaking in the views from your own sandy shoreline. Located just 8 minutes from Highway 11 and downtown Bracebridge, this property combines the best of modern living, peaceful surroundings, and small-town charm. (id:61852)
Exp Realty
126 Montmorency Drive
Hamilton, Ontario
Stunning Owner-Built Home on Premium Corner Ravine Lot - East-End Hamilton!This freshly painted residence offers approx. over 4,000 sq. ft. of living space, a triple- wide driveway, and 2-car garage, combining elegance with functionality.Step into a grand foyer featuring a striking spiral staircase and discover a thoughtfully designed layout with 4 bedrooms, 4 bathrooms, and 2 kitchens.The main floor boasts a spacious living/dining area with vaulted ceilings, a private office, a cozy family room, and a large eat-in kitchen with a center island and ample cabinetry. Convenient main floor laundry is also included.The primary suite offers a luxurious ensuite with a Jacuzzi tub and a walk-in closet with bonus access to an additional room - perfect as a second closet or private retreat.The fully finished basement features a second kitchen, additional laundry, three additional rooms, and a separate entrance from the garage.Additional highlights: irrigation system, leaf-filtered covered eavestroughs on the lower level, and proximity to excellent schools, shopping, transit, and major highways.A rare opportunity in a sought-after neighborhood-spacious, versatile, and move-in ready! (id:61852)
Homelife Silvercity Realty Inc.
1393 Claymor Avenue
Ottawa, Ontario
Great opportunity for a family or students! This is a well appointed, spacious 4-bedroom semi detached house plus another 2 bedrooms in basement with 3 full bathrooms nestled on end unit in Courtland Park/Rideau View. The location is unbeatable: near Carleton University; Mooney's Bay, Hog's Back, & Vincent Massey Parks; Dow's Lake; the Rideau Canoe Club; & schools, shopping, transit, & dining. The 4 bedrooms are all on the upper level w/ a full bath & linen closet. The main level includes a a sun-filled south-facing living room, a neat-in kitchen. The lower level includes two bedrooms room which can be used as recreational rooms, full bath, & laundry room.*For Additional Property Details Click The Brochure Icon Below* (id:61852)
Ici Source Real Asset Services Inc.
14 Fox Run
Hamilton, Ontario
Welcome to this move-in-ready 3-bed, 3-bath freehold townhome, perfectly situated in one of Waterdown's most family-friendly neighbourhoods. This end unit offers both comfort and convenience, with thoughtful updates throughout. The main and upstairs floors have been freshly painted, along with the garage and front door. Featuring new bathroom faucets, granite countertops, and brand new appliances (built-in microwave, dishwasher and gas stove). Washer and dryer were also replaced in May. This home offers a functional layout with a finished basement, perfect for a family room, play space, or home office. Enjoy cozy evenings with two fireplaces (one electric & gas), and take advantage of the generous backyard space, ideal for entertaining or relaxing outdoors. The spacious bedrooms provide comfort and privacy for the whole family, while the single-car garage and driveway add everyday convenience. Located close to schools bus routes, parks, shopping, and transit. Don't miss this opportunity! (id:61852)
Revel Realty Inc.
20 Bowsfield Drive
Brampton, Ontario
Nestled within the sought-after Vale of Castlemore Area in Brampton, this exceptional 4-bedroom residence stands as a testament to thoughtful design. The home greets you with an inviting open-concept layout. The family room with its lofty 9-ft ceiling, welcoming fireplace, polished hardwood floors, and an abundance of pot lights throughout main Floor. Combined living and dining area, the entire property has been recently painted. Enjoy the convenience of a private laundry. Huge Kitchen with SS appliances. Journey up the wooden staircase to unveil four generously sized bedrooms, seamlessly achieving a perfect blend of comfort and style. Close to Schools, Bus Route, Shopping Area, Library, Hospital and much more! Basement Rented Separately. Total of 3 Parking, 1 in Garage and 2 on Driveway. Tenant responsible for 70% of All Utilities (id:61852)
Homelife/miracle Realty Ltd
434 Marlatt Drive
Oakville, Ontario
Executive 4 Bedroom, 4 Bath Semi, Ideally Located On A Quiet, Family-Friendly St In River Oaks! Features A Large, Private Yard With A Walk-Out To The Deck. Enjoy Updated Bathrooms, Recently Finished Basement With An Additional Bathroom & A Master Retreat Complete With His/Her Closets & 3 Piece Ensuite Bath. (id:61852)
Royal LePage Terrequity Realty
204 - 10 Wilby Crescent
Toronto, Ontario
Have You Ever Dreamed Of Living Along The Humber River? Your Dream Can Come True With This Stunning Condo! This Like-new Suite Offers The Perfect Blend Of Modern Living And Urban Convenience. Featuring Upgraded Stainless Steel Appliances, Elegant Tiled Floors In The Foyer And Bathroom And A Spacious Walk-in Closet In The Primary Bedroom Providing Ample Storage. Located In A Beautiful Amenity-rich Building, This Condo Is Just Steps From The Weston GO Station, TTC And Major Highways (401,400 and 427). Enjoy Quick Access To Union Station In Just 15 minutes And Pearson Airport In 12 Minutes Via The UP Express. Close To Shops, Schools, Parks And Scenic Bike Trails, This Home Offers A Lifestyle Of Comfort, Convenience And Connection. A Fantastic Opportunity For First-Time Buyers Or Savvy Investors Alike! (id:61852)
Century 21 Percy Fulton Ltd.
69 Milkweek Crescent
Brampton, Ontario
Spacious 3 bedroom Semi Detach House Backing Onto Ravine. Spacious Open Concept design, Generous size Bedrooms with walk in closet, Gourmet Custom Kitchen with Black Stainless Steel Appliances And Expansive patio Overlooking ravine and Interlock backyard. Hardwood Flrs Throughout! Separate Laundry(not shared). NO CARPET IN THE HOUSE. SEPARATE LAUNDRY, Tenant Pays 70% of Utilities Walk to " BURNT ELM PUBLIC SCHOOL". Transit Nearby (id:61852)
RE/MAX Gold Realty Inc.
Main And 2nd Floor - 213b Blackthorne Avenue
Toronto, Ontario
Spacious three-bedroom main and second floor rental in the family friendly neighborhood of Weston-Pellam Park. Features a large main floor with open concept living and dining areas, large eat-in kitchen with stainless steel appliances, and a main floor family room with walk-out to your very own backyard oasis. Includes garage parking. Shared Laundry Facilities. Close to transit, shopping, schools, parks, and all local amenities. (id:61852)
Slavens & Associates Real Estate Inc.
2331 - 3888 Duke Of York Boulevard
Mississauga, Ontario
Specious 2+1 bedroom, 2 bathroom condo with open concept dining and living room, a pre-wired surround sound system and elegant crown moulding throughout. Large modern kitchen with granite countertops, new refrigerator with ice-maker/water dispenser and electric range with air fryer/baking (July, 2025). A Toto SW3056 washlet bidet toilet seat with remote control in the master bathroom. Marble countertops and ceiling heat lamps in both bathrooms. This condo is centrally located in downtown Mississauga with easy access to major highways, shopping and entertainment centres. It enjoys a southern exposure with stunning lake views, property security, 24-hour concierge and ample guest parking. Built by the reputable Tridel Group of Companies with an impressive 30,000 sq ft of amenities including a gym, bowling alley, billiards, table tennis, movie theatre, party room, indoor pool, hot tub and saunas. (id:61852)
Freeman Real Estate Ltd.
3202 - 2240 Lake Shore Boulevard
Toronto, Ontario
Sunny One Bedroom + Den In Desirable Humber Bay. Prime Exposure With Clear & Unobstructed Lake view. Locker And Parking Included. Granite Countertops And Stainless Steel Appliances. Await Steps From Humber Bay Park, Restaurants, Coffee Shops, Local Amenities And Grocery Stores. Easy Access To Dt With 24 Hr Streetcar, Go Train And Gardiner.. This Condo And Area Has Something For Everyone.Enjoy five-star amenities: a sun-drenched indoor pool, fitness centre, rooftop deck with BBQs, concierge, party and business rooms, sauna, and more. Just steps to Humber Bay Park, Martin Goodman Trail, and the TTC at your doorstep, with downtown Toronto minutes away. (id:61852)
Aimhome Realty Inc.
