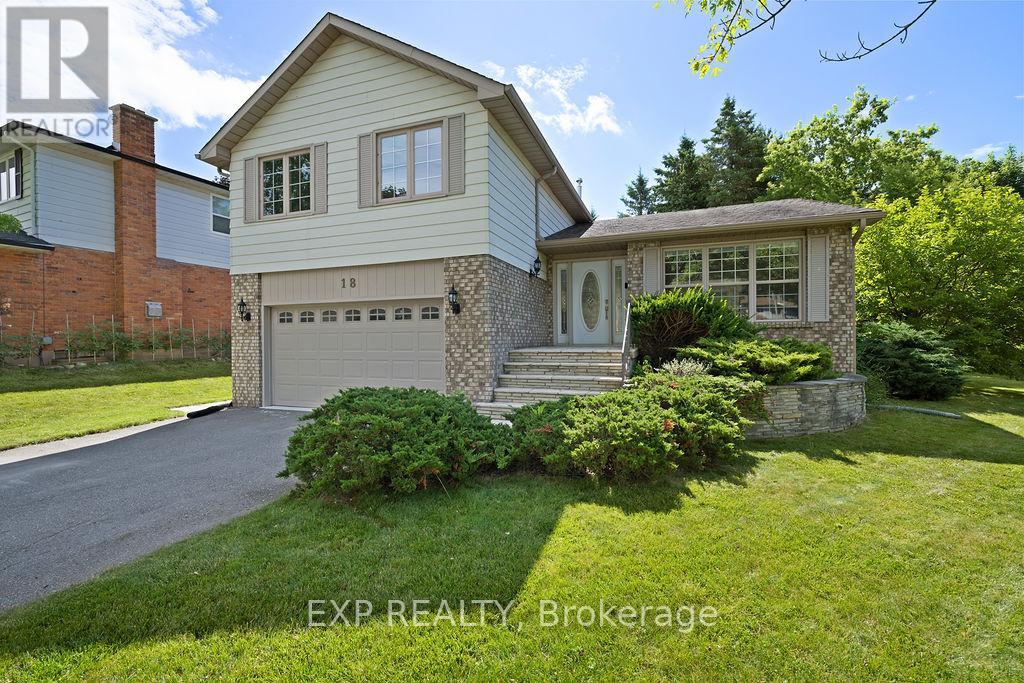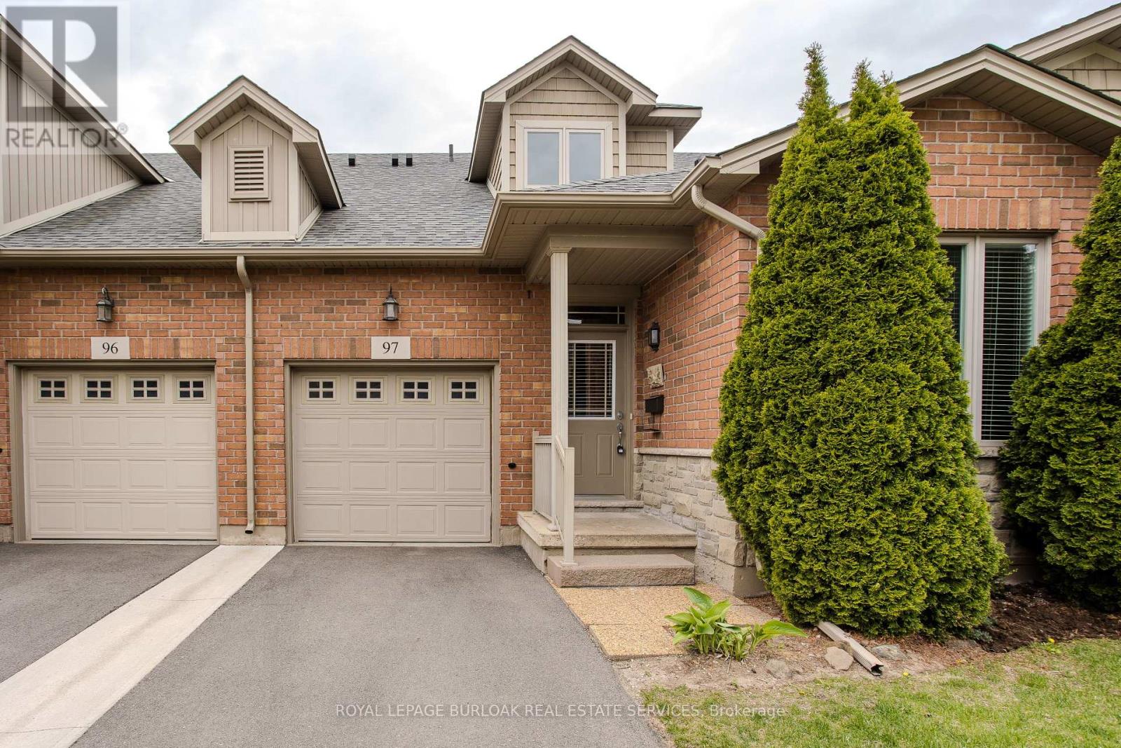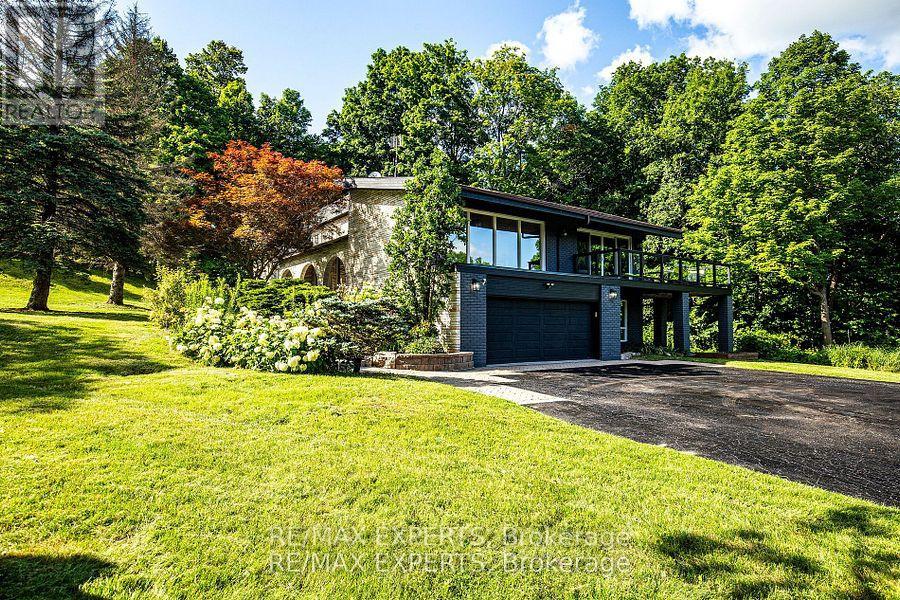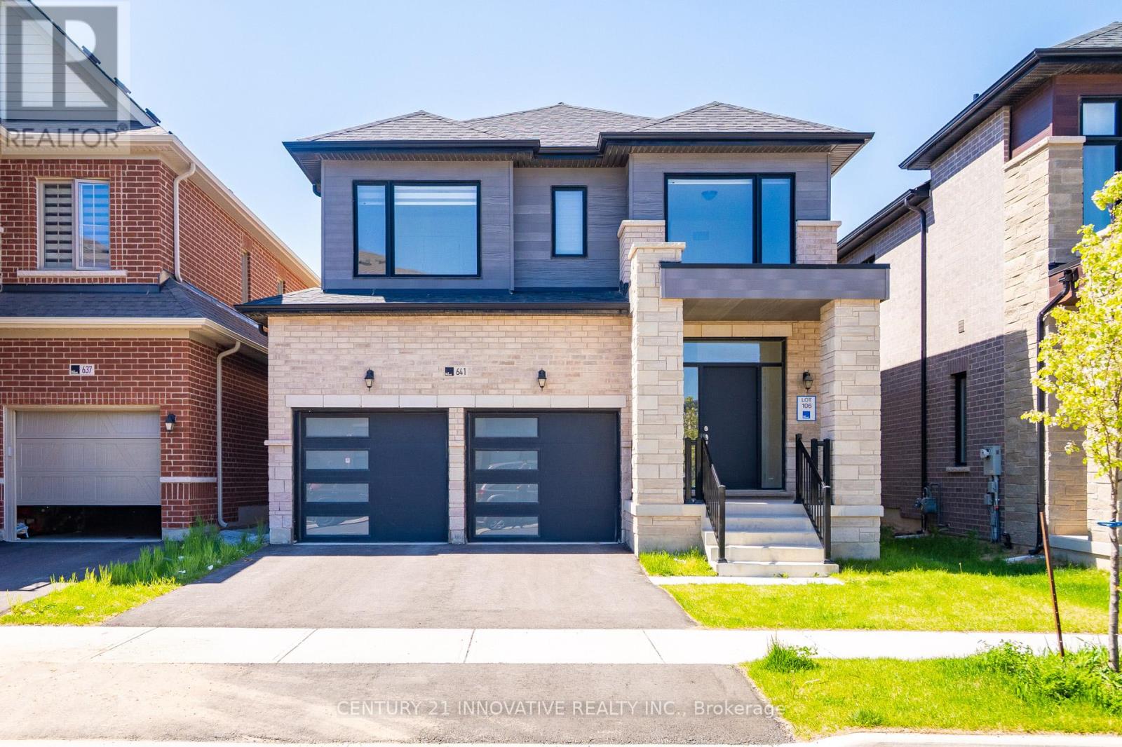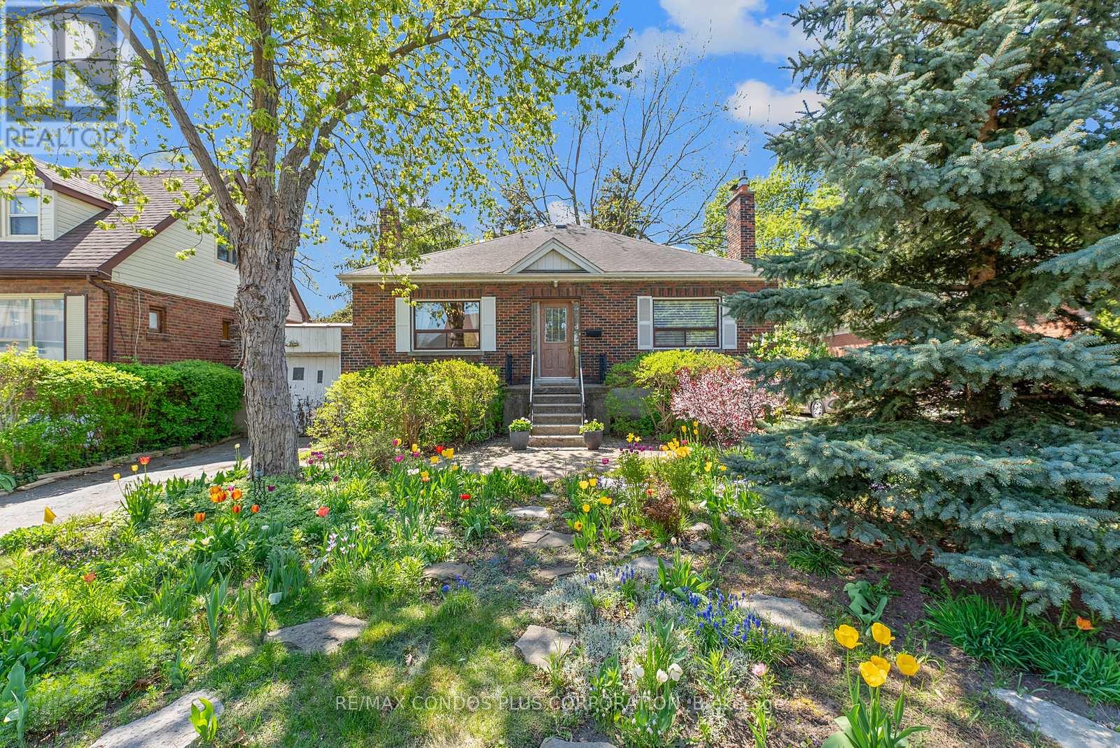Main - 575 Dufferin Street
Toronto, Ontario
Welcome To This Beautiful Masterpiece Located In The Community Of Little Portugal. This Victoria Style Gem Is So Spacious That You Get Lost Inside, Exquisite Floorplan. This Property Boasts 4 Beds With A Family Size Kitchen, 2 Full Bathrooms And Living Room. Lots Of Natural Sunlight Throughout With Its Big Windows. 3 separate entrances to the apartment. This Move-In Ready Property Is Perfectly Located In A High Demand Dufferin/Queen Area, Walking Distance To Bus Stops And Subways And A Number Of Tasty Restaurants. Also Walking Distance To Liberty Village, Dufferin Mall, Queen West, Roncesvalles, Drake Hotel, Exhibition Place, The Lake. This Marvelous Unit Overlooking The Cn Tower Is An Absolute Steal! This Property Is A Jewel And Won't Last... So Hurry! All Appliances (id:61852)
Keller Williams Referred Urban Realty
2nd - 1182 Ossington Avenue
Toronto, Ontario
Prime Location! Just minutes away from the finest neighborhoods; Casa Loma, Forest Hill, and Hillcrest also walking distance to George Brown College. This spacious 2nd & 3rd floor unit is completely renovated with an awesome floor plan. Its beautiful lobby combines elegance and style and its floor plan is exactly what you have been looking for. Enjoy the convenience of Walking to bus stops, with the subway just minutes away. Plus, you're surrounded by a variety of delicious restaurants and trendy shops and grocery stores. This Property is a Jewel and Won't Last... So Hurry. (id:61852)
Keller Williams Referred Urban Realty
713 - 35 Trailwood Drive
Mississauga, Ontario
Incredible Opportunity to own this fully upgraded and Beautifully Renovated, Spacious 1000+ sqft 2 Bdrm 2 Bath condo. This property has an amazing layout which perfectly provides ample light for the spacious open concept living & dining rooms, and bedrooms which feature floor to ceiling windows. The large galley kitchen has plenty of storage space & features built-in appliances. The unit has ensuite laundry & ensuite locker for additional & convenient storage. With 24-hour concierge, indoor pool, gym, hot tub, sauna, games and party rooms, you will feel like you live at a resort. Heat, hydro, water, A/C, parking are all included in maintenance fee. Situated in the heart of Mississauga with many amenities in walking distance including shopping, community centre, library, school, parks, sports centre, cafes, movie theatre etc. Mins from Square One, heartland centre , 403, 401,407, GO station. (id:61852)
Sutton Group - Realty Experts Inc.
18 Nancy Court
Hamilton, Ontario
Discover an exceptional blend of thoughtful design and modern convenience in this spacious, freshly painted 4 bdrm home situated on a family friendly cul-de-sac. The custom open concept chef's kitchen with quartz countertop and stone back splash include a large island with prep sink and high end SS appliances. It also has a bright and sunny eat in area with bay window overlooking the private backyard. This home includes recently updated 5pc bathroom and the primary 3pc ensuite. Extra large windows in many rooms provide abundant natural light. The FR features a gas fireplace with a walkout to a covered patio leading to the heated inground swimming pool. The large two car garage has a newly poured concrete floor (2025) with interior access to the home. Walking distance to the downtown shops and restaurants with nearby trails for hiking (Bruce Trail) and cycling. Easy access to local schools, highways and convenient shopping. Some recent upgrades are High Efficiency heat pump and AC (2023) and 200 AMP service with EV charging port (2025). Small town living with big city amenities. (id:61852)
Exp Realty
916 - 2929 Aquitaine Avenue
Mississauga, Ontario
LOCATION ! LOCATION ! Fresh Beautiful Condo Located In The Highly Desirable Area Of Meadowvale. This 2 Bedroom Suite Comes With Unobstructed Breath Taking Views Balcony 20'5"X5'2"ft, Suite Also Features Laminate Flooring, Open Concept Living. Very Well Maintained Building, Condo Fees Includes Hydro, Water, Cable, Gym, Outdoor Pool, Visitors Parking, Sauna, Games Room Area All Inclusive Within The Building. Steps From Daily Shopping, Restaurants, Public Transit & Highways. This Home Has It All For Luxury Comfort Living Providing Great Value In Mississauga!! (id:61852)
Harvey Kalles Real Estate Ltd.
97 - 2125 Itabashi Way
Burlington, Ontario
Welcome to this meticulously maintained townhome located in the highly sought-after Villages of Brantwell, a premier adult lifestyle community that offers both comfort and connection. Perfectly suited for those looking to grow into a welcoming, community-oriented neighbourhood, this home is steps away from the vibrant community clubhouse, where you can take part in yoga, social gatherings, and a variety of events year-round. The charming stone and brick façade is framed by beautiful perennial gardens that provide an inviting first impression. Step inside to 1,719 SF of living space with a bright and welcoming entry with soaring ceilings, setting the tone for the open-concept design throughout the main floor. The spacious kitchen is a true highlight, featuring granite countertops, tile backsplash, stainless steel appliances, a dedicated coffee bar, and ample cabinetry perfect for everyday living and entertaining. The living room boasts a rich hardwood floor, a cozy gas fireplace, sloped ceiling, and direct walkout to a private yard ideal for enjoying morning coffee or evening downtime. The main floor primary bedroom offers convenient living, complete with a large picture window, walk-in closet, and a modern 3pc ensuite featuring a glass walk-in shower with built-in bench. An additional large bedroom and 2pc powder room round out the main level. Upstairs, the spacious loft landing offers flexible space for a home office, lounge, or family room. A generously sized bedroom with walk-in closet and a 4pc bathroom completes the upper level perfect for guests. The backyard features a partially fenced concrete patio with privacy trees an ideal spot for a morning coffee or quiet relaxation. This home is the perfect blend of lifestyle, community, and comfort in one of Burlington's most desirable enclaves. Just minutes away from shopping, dining, highways, golf and more! Don't miss out! (id:61852)
Royal LePage Burloak Real Estate Services
17 Keily Crescent
Caledon, Ontario
This Bright and Spacious Home Has Tons Of Character While Boasting a Modern Facade! Large But Also Intimate 162 x 402 Ft Lot With Your Very Own Oasis, A Private In-Ground Heated Pool, Surrounded By Mature Trees, Pool House And Shed. Spacious 4 + 2 Bdrms, 3 Bthrms + 1 Shower In Large Sauna Room, Beautiful Hardwood Floors Throughout, Vaulted Ceilings. Kitchen Is Perfect For Entertaining: Island With Cook-Top + Range, Lots Of Counter Space. This Home Has An Impressive View and Is Surrounded By The Beauty Of Nature! (id:61852)
RE/MAX Experts
641 Etheridge Avenue E
Milton, Ontario
Must See!! Welcome to your dream home in the prestigious 16 Mile Creek Community of Milton! This newly built (2023) masterpiece by Primont Homes seamlessly blends luxury, comfort, and functionality. Located on a prime lot, this 4-bedroom, 4-bathroom residence with a 1-bedroom finished basement offers a spacious, modern layout that will impress. The expansive living area spans nearly 3,200 sq. ft., featuring a versatile in-law suite in the basement ideal for extra income or extended family. The gourmet kitchen is a chefs dream, boasting Calcutta Gaya 20MM stone countertops, extended 42 upper cabinets, a double stainless-steel under-mount sink, and premium stainless-steel appliances. Smooth ceilings and an upgraded stylish backsplash enhance the sleek aesthetic, while Zebra Blinds add a modern touch. Luxurious bathrooms feature master ensuite highlights such as a separate glass shower, a freestanding tub, and premium fixtures. High-quality 5 White Oak Northern Solid Hardwood enriches the main areas, while the finished basement includes cozy builder-standard carpet. Smart climate control with a digital programmable thermostat ensures year-round comfort. The finished basement, complete with a bedroom, washroom, extra fridge, washing machine, and cooktop, functions as a versatile space for a home office or additional income. Upgrades include smooth ceilings, modern lighting, an elegant oak staircase, and contemporary railings. Parking is a breeze with a double garage, two additional spaces, and an EV charging point. Set in a vibrant neighborhood with scenic trails, parks, and top-rated schools, this home offers the perfect blend of urban convenience and suburban tranquility. Just 15 minutes to Ridgeway Plaza, Mississauga, and 10 minutes to Oakville, with quick access to highways and amenities. Book your private showing today this stunning home wont last long! (id:61852)
Century 21 Innovative Realty Inc.
219 King Street
Toronto, Ontario
Welcome to this well designed, bright and spacious bungalow! Entering via the central hallway, the generously sized living and dining rooms overlook the front garden where something is always blooming. The large primary and second bedrooms have ample closets and views of the big, beautiful back yard, which is also continuously blooming with well chosen, low maintenance perennials. Located between the bedrooms, the upstairs bathroom was updated in 2012.Retaining its many original cabinets, the bright L shaped kitchen also has a useful storage pantry over the stairs to the back entrance and basement. The well lit finished part of the lower level is approximately 500 square feet, open concept, with a gas insert fireplace and a second kitchen. It can serve as a recreation room, movie theater or another super sized bedroom. Finally, the large, "overbuilt" garden shed is set on a cement foundation with two screened windows. By adding a hydro line, it would work nicely as a workshop or even a little guest cabin. This bungalow is an excellent opportunity for first time home buyers (or investors) with room to add on and grow in a great location. Don't miss your chance to see this charming house and make it your home. (id:61852)
RE/MAX Condos Plus Corporation
316 - 120 Bell Farm Road
Barrie, Ontario
Bright, Open Concept 2 Bedroom/2 Bath Model With Fireplace, In Pet Friendly And Well Maintained Building. Generous Primary Bedroom With Ensuite. Walkout To Balcony With Great View Of Little Lake. This open-concept home is perfect for investors or first-time buyers, with walking distance to Georgian College, Royal Victoria Hospital and amenities. Very close access to Hwy 400. (id:61852)
Homelife Silvercity Realty Inc.
313 Christopher Street
East Gwillimbury, Ontario
Welcome to this cozy raised bungalow in the heart of Holland Landing, just north of Upper Canada Mall and close to Costco, as well as many other amenities you'll need. The property was renovated in July 2025. Brightly painted walls on the main floor with brand new vinyl floor, brand new 5-piece bathroom on the main floor, and a brand new 3-piece full bathroom in the basement. Brand new LG Fridge, Stove, and Dishwasher in the kitchen. Finished broad recreational room basement, plus a separate laundry room and large storage room. Oversized 1.5-car attached garage completes this detached beauty and makes it the perfect spot to call home. Situated on a large lot, complete with landscaping with mature trees in the backyard. Walking distance to Holland Landing PS or Good Sheppard CES, and a short drive to both Newmarket and Bradford. (id:61852)
Right At Home Realty
3 Cameo Drive
Richmond Hill, Ontario
Separate Entrance To The Basement Unit, York Top Ranking School*Bayview Ss & Richmond Rose Ps. Do Not Need To Share The Laundry With Upper Unit. Newer Renovations. (id:61852)
Homelife New World Realty Inc.



