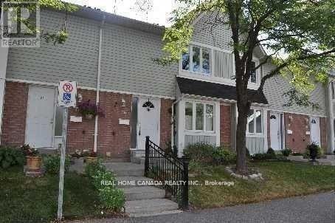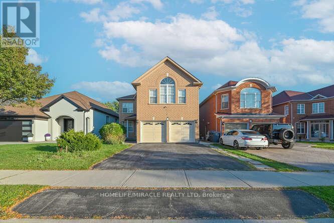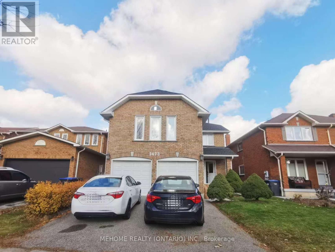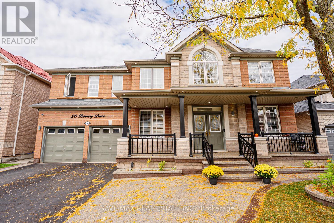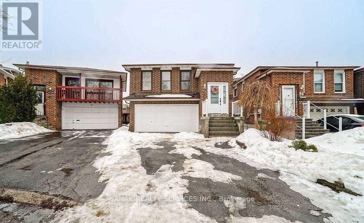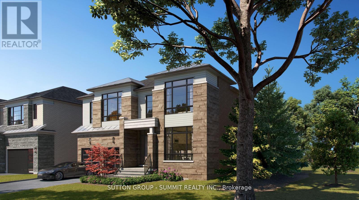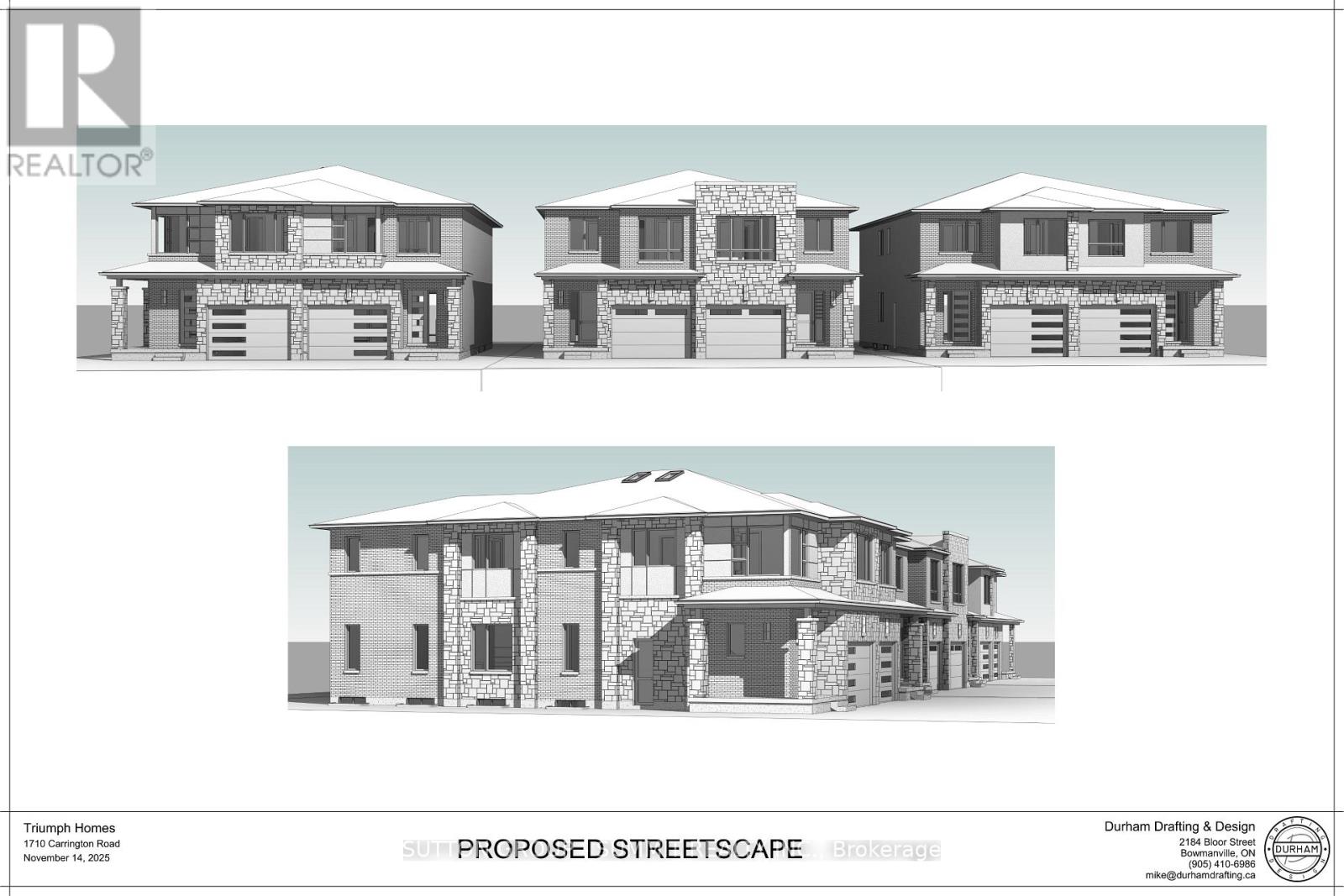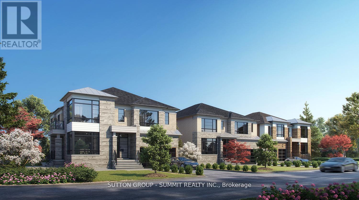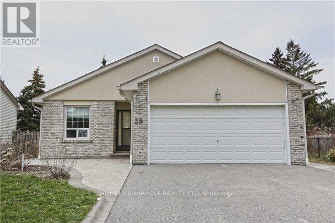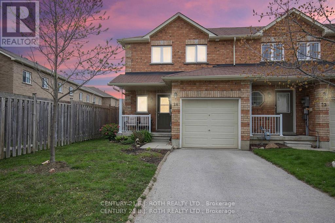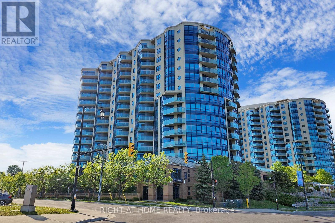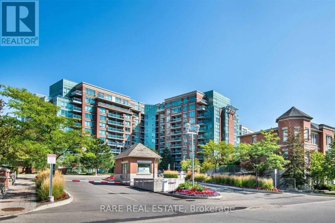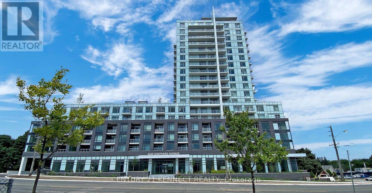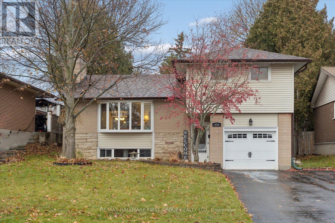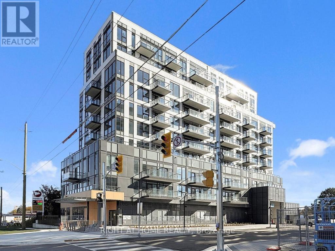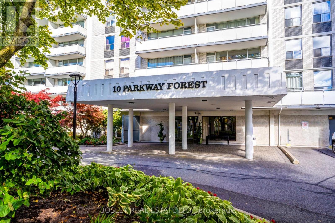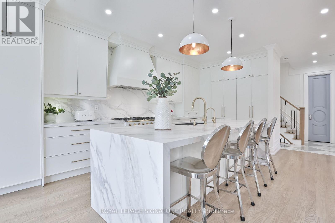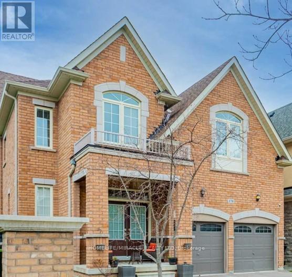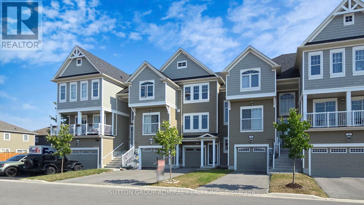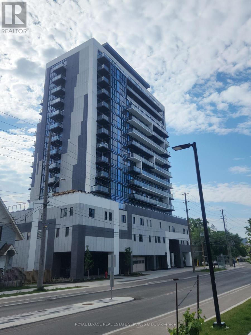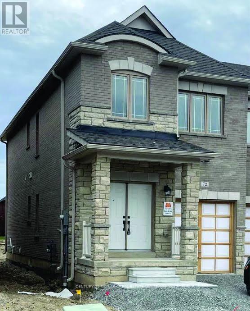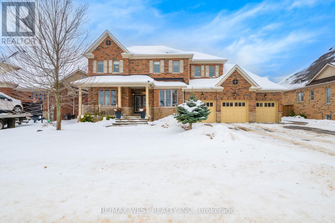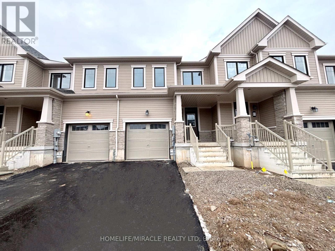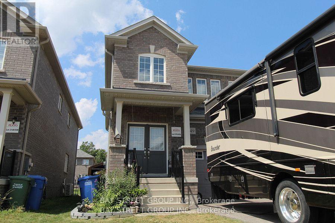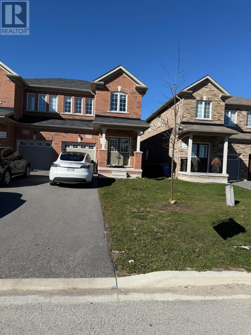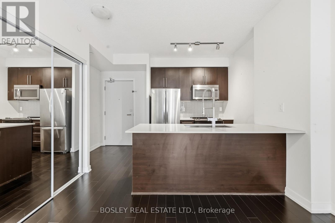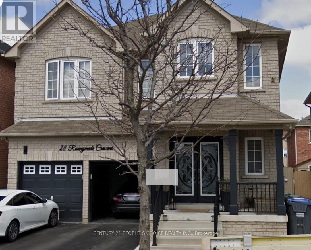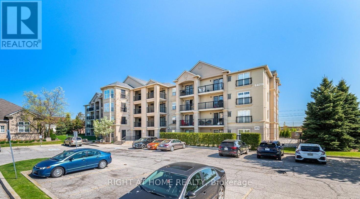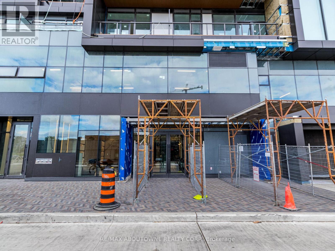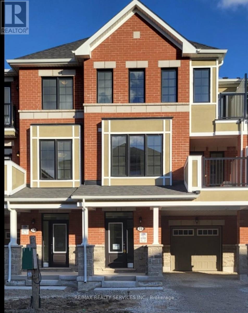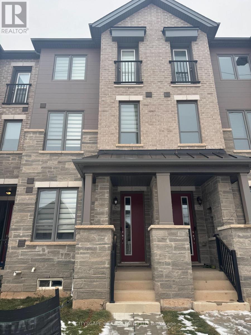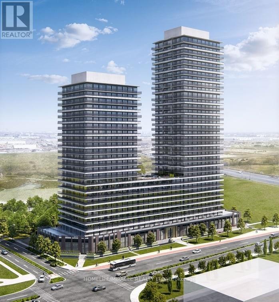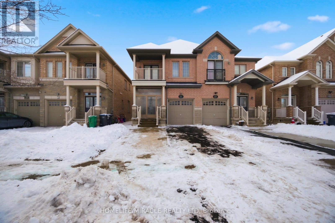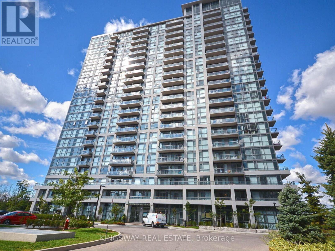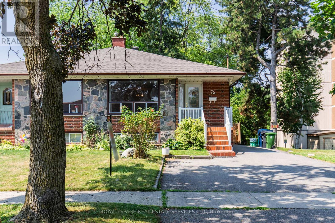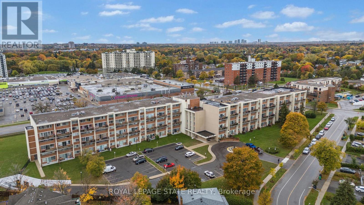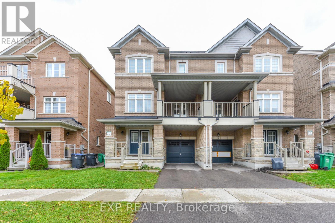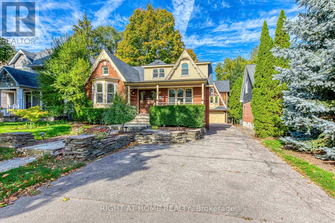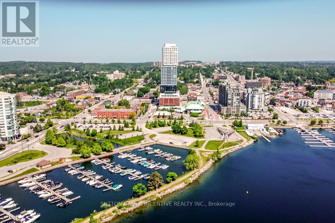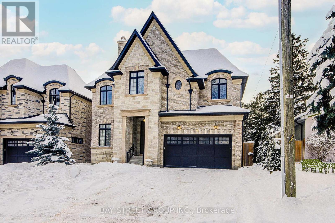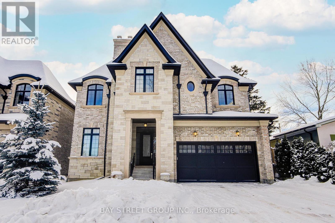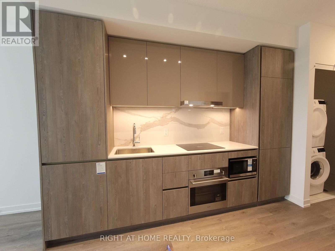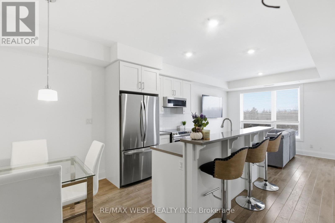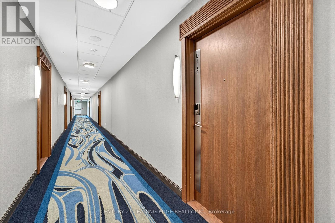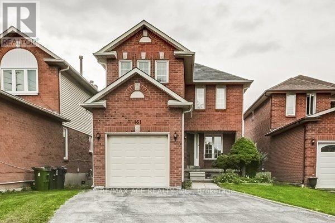26 - 3460 South Millway
Mississauga, Ontario
Lovely townhouse nestled in a higher-demand Erin Mills Neighborhood, Steps to South Common Mall, Bus terminal, Walmart, one bus stop to UoT Mississauga, community center, parks, nature trails, and public transit. 3 good-sized bedrooms, large living room, no carpet throughout, two surface parking places, basement partially finished. The home will be cleaned before the tenants' possession (id:61852)
Real Home Canada Realty Inc.
7 Sheepberry Terrace
Brampton, Ontario
Welcome to this stunning 5+2-bedroom ravine lot home offering over 3,100 sq. ft. of elegant living space with breathtaking pond views. The home features a 2-bedroom finished in-law suite basement apartment with a separate entrance and full eat-in kitchen, ideal for extended family.The main floor showcases separate living and dining rooms, a private office/room/den, and a family room with French doors, all opening onto a spacious wooden deck perfect for entertaining. Upstairs, enjoy a luxurious master retreat with a 6-piece ensuite, a second bedroom with private 4-piece ensuite, plus big size 2 bedrooms.Situated in a highly desirable neighborhood, just steps from schools, parks, Cassie Campbell Community Centre, bus routes, and FreshCo Plaza.Stunning 5+2 Bedrooms Ravine Lot Home with Pond View Highlights:Over 3,164 sq. ft. of spacious living Ravine lot with breathtaking pond views Finished 2-Bedroom in-law suite basement apartment with separate entrance & eat-in kitchen Walkout to huge wooden deck perfect for entertaining Main Floor: Separate living & dining rooms Private den/home/room office Family room with French doors Modern kitchen with granite counter top Second Floor:Huge master retreat with luxurious 6-piece ensuite 2nd bedroom with 4-piece ensuite Additional family room with gas fireplace Location Perks:Close to schools, parks, Cassie Campbell Community Centre Walking distance to FreshCo Plaza & bus stop (id:61852)
Homelife/miracle Realty Ltd
Upper - 2673 Credit Valley Road
Mississauga, Ontario
Super Location! John Fraser School And Credit Valley School Area. Walking Distance To Schools, Hospital & Erin Mills Town Centre.Great Neighbourhood. Ideally Situated For Growing Family. Absolutely Move-In Condition. (id:61852)
Mehome Realty (Ontario) Inc.
20 Binnery Drive
Brampton, Ontario
Stunning 6+3 Bedrooms Home on a 55 ft wide Lot in prestigious neighborhood of Castlemore. Spacious and best layout with one bedroom on main floor which offers walk-in closet. Powder on the main can easily be converted into full washroom. Double Car garage total parking for 7 cars. Featuring separate living, separate family, separate family dining, separate kitchen dining and a generous size kitchen with centre island, servery and convenient laundry on the main floor. Upstairs includes 5 bedrooms, all with walk-in closets. The luxurious master suite has his & hers walk-in closets and a private ensuite. Two Jack & Jill bathrooms connect the remaining bedrooms for added privacy. This house also offers 2 finished basements- one with 2 bedrooms, a full bath and separate entrance, currently rented and a second open-concept rec area with wet bar which has potential for a studio or 1 bedroom apartment. Upgrades throughout: granite countertops, elegant light fixtures, pot lights on exterior, and a standout porch. Located close to all amenities-perfect for families and investors alike. (id:61852)
Save Max Real Estate Inc.
52 Maplehurst Square
Brampton, Ontario
Welcome to this spacious 5-level backsplit, featuring a legal two-unit dwelling with an approved basement (Two-Unit Dwelling), New Roof(2021),New Front Door(2022),Separate Entrance, Inground Pool, Double Car Garage, Oversized Eat-In Kitchen Laminate Flooring Throughout, Pot Lights On The Main Floor And Lower Level, Quartz Countertop Entrance From The Garage For Easy Access. Inground pool is not in use, it will be in "as is" condition. Fully finished basement currently rented for $3000/month , Tenants are willing to stay. Upstairs potential rental $3000+ per month. Perfect property for Investors or First time Home buyers. (id:61852)
Nanak Realty Services Inc.
Lot 3 - 1710 Carrington Road
Mississauga, Ontario
Attention All Builders and investors, this Executive 60-by-125-foot lot (Severed Lot) is in the Prestigious Area Of East Credit. Build Your Dream Home. Short Walk To Streetsville, Restaurants, And Shops.It has also been approved for 2-30 ft semi lots as it meets the new Mississauga city bbylaws. (id:61852)
Sutton Group - Summit Realty Inc.
Lot 3-R - 1710 Carrington Road
Mississauga, Ontario
Attention All Builders and investors, this Executive 30-by-125-foot lot (Severed Lot) is in the Prestigious Area Of East Credit. Build Your Dream Home. Short Walk To Streetsville, Restaurants, And Shops.One of six approved 30 ft semi lots as it meets the new Mississauga city bylaws. (id:61852)
Sutton Group - Summit Realty Inc.
1710 Carrington Road
Mississauga, Ontario
Attention All Builders & Investors: Excellent Opportunity!! Approved 3 lots from a Massive 125 Ft X 185 Ft Lot (.531 Acre) in East Credit, one of the most sought-after Upscale neighborhoods of Mississauga, With Many executive estate Homes, in the process of severance for 3 Premium estate lots! 65 x 125, 60 x 125, and 60 x 125 lots. Asking $3,598,000 for existing property with all 3 approved lots and drawings. Build Your Dream Homes, Short Walk To Streetsville,Restaurants And Shops. The property has also been approved for 6 - 30 ft semis per the new Mississauga zoning bylaw. (id:61852)
Sutton Group - Summit Realty Inc.
11 Hector Court
Brampton, Ontario
First-Time Buyer's Dream! Your search ends here - welcome to 11 Hector Court! This beautifully maintained detached home sits in an excellent, quiet, and family-friendly court location. Featuring 3 bright and spacious 3 bedrooms, freshly painted interiors, and a large living and dining area with a walkout to a private backyard, this home is perfect for comfortable family living and entertaining. Enjoy the benefits of a finished basement with a separate entrance, ideal for guests or potential rental income. Additional highlights New flooring on main floor, New Renovated Washroom, Beautiful Quartz Counter in Kitchen with Ceramic Backsplash, Gas Stove , Include a new roof (2019) and Ample parking. A fantastic opportunity to own a lovely home in a safe, convenient neighborhood - don't miss out! Walking Distance To Schools, Chinguacousy Park, Bramalea City Center Mall & Transit. (id:61852)
Homelife/miracle Realty Ltd
36 Richvale Drive S
Brampton, Ontario
Beautiful Sun Filled Bungalow With 3 Bedroom And 2 Full Washrooms. Kitchen With Quartz Counter Top No Carpet On Main Floor; Stucco And Stamped Concreate Around The House, Walkout To Stamped Patio; Double Car Garage With Huge Driveway. Incredible Location! Featuring An Open Concept Living/Dining Room. Prime Location With Schools, Shopping, Restaurants, And Entertainment, Highway 410 Nearby. (id:61852)
Homelife/miracle Realty Ltd
88 - 24 Southwoods Crescent
Barrie, Ontario
Seller says get it SOLD! Rare find End Unit w/Finished Basement, 3 Spacious Bedrooms, Freshly Painted, Walkout from Large Kitchen to Private Patio, perfect for enjoying your morning coffee or hosting summer barbecues with friends, Located in a sought-after neighbourhood with top-rated schools, parks, and amenities! Minutes to Downtown and Waterfront beaches and Restaurants. Great for first time home buyers or down sizers! Low condo fees for complex maintenance that off sets low taxes. (id:61852)
Real Broker Ontario Ltd.
Ph06 - 37 Ellen Street
Barrie, Ontario
This Luxury Penthouse Has Your All Want! Experience breathtaking panoramic views of Lake Simcoe from this stunning 1,864 sqt penthouse featuring two well appointed bedrooms and two bathrooms. Enjoy an abundance of natural light throughout the space. Ideal for watching events like New Year's fireworks and Air show from your private balcony. Mins Away From The Beach And park. Great Amenities Include Indoor Pool, Hot Tub, Sauna, Gym, Games Room, Party Room Etc. Two parking and one locker included. (id:61852)
Right At Home Realty
1015 - 62 Suncrest Boulevard
Markham, Ontario
This exceptionally spacious 2 bedroom + den, 2 bathroom suite offers a rare combination of size, functionality and flexibility in the heart of Markham. Featuring a thoughtfully designed layout with well-proportioned principal rooms, the versatile den is ideal for a home office, nursery or additional living space. The unit includes two parking spaces and a locker, providing outstanding convenience and value. Located in a well-managed building close to shopping, dining, parks, transit and major commuter routes, this home delivers comfort, practicality and long-term appeal in one of Markham's most established communities. Currently tenanted* Photos virtually staged. POWER OF SALE (id:61852)
Rare Real Estate
1608 - 3220 Sheppard Avenue E
Toronto, Ontario
Welcome to this bright and spacious 1-bedroom suite at East 3220 Condos, featuring an open-concept and functional layout. This unit offers the rare advantage of two balconies, including a large east-facing balcony with beautiful city views, perfect for morning light and outdoor relaxation. The modern kitchen is finished with stainless steel appliances, while laminate flooring throughout adds a sleek, contemporary touch. The bedroom features large windows and a generous closet, providing both comfort and storage. The suite also includes one underground parking space and one locker. Ideally located just minutes from TTC and public transit, schools, parks, grocery stores, and a wide selection of restaurants, with easy access to Highways 401 and 404.Residents enjoy an exceptional range of amenities, including a rooftop garden oasis with BBQs, fully equipped gym, large party room, saunas, guest suites, theatre, kids' playroom, visitor parking, and 24/7 concierge service. (id:61852)
Century 21 Kennect Realty
446 Bernhard Crescent
Oshawa, Ontario
Welcome to this warm and welcoming 4-bedroom sidesplit in Oshawa's beloved O'Neill neighbourhood-set on a quiet, family-friendly street. The thoughtful multi-level layout offers space and flexibility for how families really live: a finished basement rec room for movie nights. The main-floor consists of bedroom, access to backyard and a convenient 2-pc bath-perfect for guests, grandparents, or work-from-home privacy. One level up, you'll find the bright living and dining area with oversized windows that fill the home with natural light, along with an upgraded kitchen ideal for casual meals, morning coffee, and busy family routines. The upper level offers three comfortable bedrooms and a 4-pc bath, creating a restful private space. Outside, enjoy a private driveway with parking for four vehicles plus an attached garage - great for families with multiple cars or visitors. Close to excellent schools, parks, shopping, transit, and Oshawa's core conveniences-this is a home that feels instantly comfortable and truly lived-in, in a neighbourhood people love to call home. (id:61852)
RE/MAX Hallmark First Group Realty Ltd.
605a - 7439 Kingston Road
Toronto, Ontario
Welcome home to The Narrative Condos-this brand-new luxury 2-bedroom suite offers modern living in Toronto's sought-after east end, perfectly situated near Kingston Rd and Hwy 401. Enjoy breathtaking views of Rouge National Urban Park along with unmatched convenience just steps to TTC transit and minutes to the 401, GO Station, and Pickering Town Centre. This bright and spacious unit features two large bedrooms with ample natural light, two full bathrooms with contemporary finishes, a primary bedroom with a walk-in closet, an open-concept living and dining area with soaring 9' ceilings, and a stylish kitchen equipped with quartz countertops, custom cabinetry, and stainless steel appliances. Premium laminate flooring runs throughout, and the suite includes in-unit laundry, one underground parking space, and a locker. The building offers exceptional amenities, including a 24/7 concierge, elegant lobby lounge, co-working space, wellness centre with yoga studio, party room, outdoor terrace with BBQs, kids' play studio, games room, and secure underground parking. Experience modern urban living surrounded by nature and connectivity-book your showing today! (id:61852)
Right At Home Realty
111 - 10 Parkway Forest Drive
Toronto, Ontario
Beautifully renovated 950 sq ft corner unit featuring soaring 10' ceilings and an open-concept living area. The bright and spacious layout includes generously sized bedrooms and a walkout to a 205 sq ft terrace with garden views and a stunning south-facing exposure. The modern kitchen is equipped with quartz countertops and a ceramic backsplash. Upgrades include new laminate flooring, pot lights, and an updated bathroom. Located just minutes from the subway, Fairview Mall, and Highways 401 and 404. Building amenities include an outdoor swimming pool, gym, sauna, and tennis court. (id:61852)
Bosley Real Estate Ltd.
28 Belle Ayre Boulevard
Toronto, Ontario
Welcome to 28 Belle Ayre Blvd, an exquisitely reimagined centre hall style residence on a rare 35 x 127.58 ft premium south-facing lot, in the coveted Maurice Cody PS district. Newly renovated throughout, this bright & spacious 4+3 bedroom home offers over 3,700 sqft of meticulous living space. Grand foyer with gleaming checkered tiles, double closet, powder room, large principal rooms with 9.5-10.5 ft ceilings, with wall-to-wall windows, generous spaces for entertaining, and filled with natural light. Oak hardwood floors, custom millwork, built-ins in every closet, tall solid core doors & hardware, elegant sconces & Serena & Lily wallcoverings elevate each level. Custom kitchen with a 10ft waterfall island, matched backsplash, Perrin & Rowe brass faucets with filtration, La Cornue French gas range, 60" SubZero panelled fridge/freezer, hidden coffee station & double SubZero beverage drawers. Side-door mud entrance with custom closet. The Primary Suite boasts a vaulted ceiling, stunning ensuite w/ glass shower, feature wall, heated floors, water closet with washlet & custom double vanity w/ makeup desk. Two walk-in closets complete the suite; one a decadent green with brass hardware; the other a 5th bedroom transformed into a luxurious dressing room/office with built-in desk & window seat. The three additional bedrooms upstairs are spacious & light-filled with walk-in or double closets & new sound-proofed windows. Second flr laundry with sink. The finished lower level features 8-9ft ceilings, heated floors, rec room, 2 flex bedrooms/gym, sleek bathroom, waterproofed, and abundant storage. Sunny oversized backyard with playground, hot tub, lots of grass for the kids to roam free while you dine alfresco on the patio. Extra-wide private double driveway & detached 1.5-car garage accommodate 3 oversized vehicles. Take a stroll to best of Bayview Village & Mt Pleasant's shops, cafes, restaurants, top schools, TTC, Davisville Station, June Rowlands Park, trails & more. (id:61852)
Royal LePage Signature Realty
170 Maxwell Street
Toronto, Ontario
Welcome to 170 Maxwell St.This stunning custom-built home offers approximately 3,600 sq. ft. of above-grade, thoughtfully designed living space, ideally situated in the highly desirable Bathurst Manor community-known for its family-friendly streets, top-rated schools, beautiful parks, and convenient access to transit and major highways.Step inside to a grand open-concept kitchen and dining area, perfect for hosting gatherings and celebrating family moments. A private main-floor family room provides an inviting space for everyday relaxation.At the heart of the home is the chef's kitchen, featuring stone countertops, a breakfast bar, premium millwork, and abundant pantry storage. The spacious eat-in area overlooks the large backyard, while the bright family room-framed with generous windows-creates a warm, welcoming environment ideal for both living and entertaining.The upper level showcases five versatile, oversized bedrooms and three bathrooms. The luxurious primary suite impresses with multiple walk-in closets and a spa-like 6-piece ensuite. All bedrooms include custom closet organizers; two share a convenient Jack-and-Jill bathroom, while another features its own private ensuite.The main level also includes a large laundry and mudroom with direct access from the two-car garage.The finished basement further extends your living space with a spacious recreation room, two additional bedrooms, and ample storage.Outside, the property features a private backyard, a double garage, and a generous driveway.Located within walking distance to schools, parks, community centres, and transit-and just minutes from major highways-this home offers unmatched convenience. Shopping, dining, and neighborhood amenities are all close by.170 Maxwell St delivers the perfect blend of luxury, functionality, and location-ideal for today's growing family.Allow 72 hrs irrevocable. (id:61852)
Homelife/miracle Realty Ltd
48 High Tide Drive
Wasaga Beach, Ontario
Welcome To A New Way Of Living In This Bright And Beautiful 3-Bedroom Home. Located In A Master-Planned Community In The Heart Of Wasaga Beach's Four-Seasons Recreation Area, This Home Is Next To A Golf And Country Club And Within Walking Distance To The World's Longest Freshwater Beach On Georgian Bay. Whether You Enjoy Nordic Skiing, River Kayaking, Or Exploring The Countryside, You're In The Right Place! (id:61852)
Sutton Group-Admiral Realty Inc.
1510 - 128 King Street N
Waterloo, Ontario
FULLY FURNISHED 1 Bedroom Unit! Simply move in and enjoy!! Perfect for a Student! Walking distance to Laurier and Waterloo Campus! The unit features Stainless Steel Appliances, Large Bedroom, Spacious Living Room , Quartz Kitchen countertop and backsplash! Two separate entrances to the balcony with stunning unobstructed views. In the heart of downtown there are Plenty of Shops and Restaurants in walking distance. AAA Clients ONLY!! (id:61852)
Royal LePage Real Estate Services Ltd.
72 Baker Street
Thorold, Ontario
This end unit Townhouse has 3 bedrooms, 2.5 baths, and a single attached garage within its well-laid floor plan with 9' ceiling on main floor . The spacious, open main level offers huge kitchen open breakfast area , a huge living room with plenty of sunlight and is complimented by the oak staircase leading to the upper level, which has a Master Suite complete with walk-in closet and private ensuite. The laundry is also on the bedroom level for your convenience. It is minutes from major highways, Brock University, The Pen Centre, the NOTL Outlet Collection, Niagara Falls, and much more! (id:61852)
Century 21 Skylark Real Estate Ltd.
20 Anderson Avenue
Mono, Ontario
Refined Living Meets Everyday Comfort at 20 Anderson Avenue. Set on a quiet street in Mono, this beautifully appointed residence offers over-the-top space, thoughtful layout, and exceptional entertaining potential. With a total of six bedrooms and five bathrooms, every detail has been designed to accommodate modern family living with ease. The upper level is highlighted by a stunning primary retreat featuring two walk-in closets, a spa-inspired five-piece ensuite, and a dedicated dressing area. Three additional bedrooms complete the level, including a Jack & Jill ensuite and another with a private ensuite bath. The main floor is warm and welcoming, anchored by a chef-inspired eat-in kitchen with stainless steel appliances, centre island, and open sightlines to the living room with a gas fireplace. Formal and casual spaces blend effortlessly with a dedicated dining room, family room, coffee or wine bar, powder room, and main-floor laundry with garage access. Downstairs, the fully finished lower level offers a large recreation space currently set up as a games room, DJ area, and home theatre, plus two additional bedrooms, a powder room, and cold cellar. Step outside to a private, fully fenced backyard oasis featuring a covered patio, enclosed brick fireplace, roll-down privacy shades, and garden space. With a three-car garage, parking for nine vehicles in total and undeniable curb appeal, this is a home that truly stands apart. (id:61852)
RE/MAX West Realty Inc.
91 Marche Drive
Haldimand, Ontario
BRAND NEW NEVER LIVED IN! This move-in ready 3-bedroom, 2.5-bath townhouse is located in Empire Avalon's sought-after Caledonia community and offers modern, upscale living with a good sized backyard and thousands spent in quality upgrades throughout. The bright open-concept main floor boasts 9ft ceilings, upgraded laminate flooring on the main and second levels, and a premium kitchen with stylish, modern finishes, featuring brand new stainless steel appliances, ample cabinetry and counter space, a functional island with breakfast bar, and a pantry, all flowing seamlessly into sun-filled living and dining areas with sliding patio doors. Upstairs, the spacious primary bedroom includes a walk-in closet and luxury ensuite, complemented by two additional well-sized bedrooms, a versatile office or study room, and a full 4-piece bath. Additional highlights include direct access to the single-car garage, and an unfinished basement with painted concrete floors, lower-level laundry, and plenty of storage space. Set in a prime Caledonia location, just minutes to schools, parks, shopping, dining, golf courses, scenic trails, and the Grand River, with easy access to Hamilton makes this an exceptional rental opportunity for those seeking comfort, space, and an upgraded brand-new home. (id:61852)
Homelife/miracle Realty Ltd
149 Seeley Avenue
Southgate, Ontario
Discover this charming 4-bed, 2.5-bath semi-detached home in a sought-after neighbourhood, featuring 9-ft ceilings on the main floor and an unspoiled, insulated basement. Perfect for those who love country living or couples working from home, its ideally located just over an hour from Brampton, 15 minutes to Shelburne, and 40 minutes to Orangeville. Enjoy proximity to Blue Mountain, Wasaga Beach, and Collingwood. A great home in an excellent location with endless possibilities! (id:61852)
Bay Street Group Inc.
131 Seeley Avenue
Southgate, Ontario
Opportunity to Lease a Beautiful Newer Semi-Detached Home!Discover this modern 2-storey home located in the peaceful community of Dundalk, Southgate-just 15 minutes north of Shelburne. Featuring 4 spacious bedrooms, 2.5 bathrooms, and a bright open-concept main floor with 9-foot ceilings, this home offers comfort and style. Enjoy a large country kitchen, a great backyard for family gatherings, and parking for three vehicles. The home includes five appliances and an unspoiled full basement for extra storage or future finishing. Move-in ready and available immediately! Floor plans are available for download in the attachments. (id:61852)
Bay Street Group Inc.
78 Ryan Reynolds Way S
Ottawa, Ontario
Welcome to 78 Ryan Reynolds Way, a beautifully maintained 2-bedroom, 2.5-bathroom home located in the Orleans Convent Glen and Area in Ottawa. Step into a bright, welcoming foyer that flows into an open-concept main floor featuring a up-to date and top-of-the-line kitchen with granite countertops, ample cabinetry, tiled backsplash, under-cabinet lighting, stainless steel appliances including a gas range. The kitchen flows into an open concept combined dining/ living area with spacious seating for friends and family to enjoy. The cozy living room is highlighted by an electric fireplace set in a custom accent wall for full tv display. You'll also find a convenient 2-piece bath powder room on the main floor and a laundry closet with utility sink on the upper level. Upstairs, an extra-wide hallway leads to two comfortable bedrooms and an ensuite bath. The primary suite includes a large walk-in closet, and a luxurious feel. The finished lower level adds even more living space with a rec room/grand room perfect for hosting. A truly functional, modern and stylish home in an ideal family-friendly, desirable neighbourhood! (id:61852)
RE/MAX President Realty
1604 - 4011 Brickstone Mews
Mississauga, Ontario
Fully upgraded and well maintained 1 bedroom suite with parking and locker in the heart of Mississauga's City Centre. Enjoy one of the building's most functional layouts, featuring an open-concept living space, bright floor-to-ceiling windows, a gourmet kitchen with premium finishes and a spa-inspired bath. Step out to a large private balcony with peaceful green views - perfect for your morning coffee. Close to Square One, Sheridan College, UM, grocery stores, transit, and with easy access to Highways 403, 401, and QEW, commuting is a breeze. Residents enjoy 5-star amenities including a fitness centre, indoor pool, party room, rooftop garden, and 24-hour concierge. A stylish, move-in-ready home offering the perfect balance of comfort, convenience, and lifestyle. (id:61852)
Real Broker Ontario Ltd.
Bsmt - 28 Runnymede Crescent
Brampton, Ontario
Two generously sized bedrooms with full closets,Open-concept living and dining area .Modern kitchen equipped with cabinets, countertop space, and essential appliances,Full 3-piece bathroom ,Large windows that bring in natural light, creating a bright and welcoming atmosphere.Private separate entrance for added privacy.In-unit laundry shared .One parking spot available .Close to public transit, schools, parks, grocery stores, and major highways.Safe and convenient area, ideal for commuters and families. (id:61852)
Century 21 People's Choice Realty Inc.
311 - 1479 Maple Avenue
Milton, Ontario
Spacious and bright, this over 1,000 sq.ft.2-bedroom, 2-bathroom condo is available for lease in one of Milton's most convenient locations. This well-designed, quiet unit features an open-concept layout filled with natural light and serene views overlooking the pond. The living room offers a cozy gas fireplace, perfect for relaxing evenings, and flows seamlessly into the dining area and functional kitchen. The primary bedroom includes its own ensuite bath, while the second bedroom and full bathroom provide flexibility for family, guests, or a home office. Enjoy peaceful balcony views, the comfort of a quiet setting, and the proximity to everyday essentials. Just steps to Cineplex Cinemas, Longos supermarket, and the Milton Public Library, with quick access to Highways 401 and 407as well as the Milton GO Station. The neighbourhood is family-friendly, highly convenient, and especially appealing for commuters thanks to its excellent connectivity. A wonderful place to call home in a desirable community. (id:61852)
Right At Home Realty
1912 - 10 Graphophone Grove
Toronto, Ontario
***A Must See*** stunning 2 bed + 2 bath condo at Galleria on the Park II. Open-concept floor plan that brings lots of natural light into the unit. 10' ceilings. Spacious bedrooms. 2 Full bathrooms. Modern kitchen with quartz counter, stainless steel appliances and built-in microwave. Large windows. Open balcony with clear views of the city skyline & the lake. Great building amenities including 24hr Concierge, Fitness Centre, Party Room, Outdoor Pool, Rooftop Deck/Garden. Steps to TTC, Walking distance to the subway, GO station, restaurants, shopping and more. 1 Underground parking spot with EV charger, 1 Locker Included. (id:61852)
RE/MAX Aboutowne Realty Corp.
55 Melmar Street
Brampton, Ontario
This well maintained freehold townhouse offers 3 spacious bedrooms and 3 bathrooms, featuring a modern kitchen and the convenience of main floor laundry. Ideally located close to Mount Pleasant GO Station, top-rated schools, parks, shopping, and everyday amenities, this home provides comfortable living with excellent accessibility for families and commuters alike. (id:61852)
RE/MAX Realty Services Inc.
3259 Sixth Line
Oakville, Ontario
Spacious and beautifully designed 3 Bedroom + Den, 3 Bathroom townhouse located in one of Oakville's most desirable neighborhoods. This bright open concept home offers an expansive great room, elegant fireplace in the dining area, and a modern kitchen with center island ideal for entertaining. Enjoy seamless indoor-outdoor living with a walk-out balcony from the dining room. 3-bedroom home with a versatile den that can be used as a 4th bedroom or home office. Primary bedroom features a walk-in closet and 4-piece ensuite. Two additional spacious bedrooms with closets and a full bathroom. Walking distance to parks, elementary and high school. Close to highways 403 & 407, GO Transit, community centers, grocery stores, and plazas. Located in a highly desirable Oakville neighborhood. (id:61852)
Cityscape Real Estate Ltd.
619 - 15 Skyridge Drive
Brampton, Ontario
Brand New Never Lived in 2 Bedroom and 2 Full Washroom, Corner unit Condo with Locker and Parking in prime location of Brampton East and Vaughan Border, 9 Feet Ceiling, 1 car parking, 1 locker. Oak Hardwood flooring. Quartz countertop in Kitchen with matching backsplash and built in oven, cook top and built in Microwave. Close to Highway 427, Place of Worship, various plazas and Costco. No Carpet in the house. Available from Jan 1, 2026. (id:61852)
Homelife/miracle Realty Ltd
26 Goldsboro Road
Brampton, Ontario
Welcome to this bright and spacious Semi-detached 4-bedroom home! Kitchen With Granite Counter and Extended Cabinets Pot lights through out main, upper Hallway and All bedrooms.Throughout.Hardwood floor on main and second levelEnjoy a fully finished basement designed forentertainment, featuring a projector, audio system, and DVD player. The backyard offers peaceful views with direct access to the school ground-no rear neighbours. The master bedroom is enhanced with 4 pc Ensuite ,his-and-her custom closet organizers for maximum comfort and functionality. California Shutters on main level.Extended Driveway.storm door offering enhanced energy efficiency, natural light, & extra security. (id:61852)
Homelife/miracle Realty Ltd
Ph 111 - 349 Rathburn Road
Mississauga, Ontario
Gorgeous Perfect Location In The Heart Of Downtown Mississauga. Absolutely Stunning 1 Bedroom Condo + Den W/ Walk Out To Balcony And Is Only Steps Away From All The Essentials. With 9' Ceiling, Open Concept With Large Windows, Granite Counter, Laminate Floor. Ensuite Laundry. Large Bathroom And Closet Compared To Other Units In Building. Awesome Amenities: Indoor Swimming Pool/Whirlpool/Saunas, Gym/Exercise Room, Billiards Room, Home Theatre, Dining/Party Room W/ Kitchen, Conference Room. (id:61852)
Kingsway Real Estate
75 Upwood Avenue
Toronto, Ontario
Huge potential in this affordable four bedroom semi-detached home! With an accessory in law suite and central location, this property is a great for growing families or investors. Last home on a quiet cul-de-sac adjacent to a ravine and peaceful retirement residence. Private driveway with parking for 3 cars. Flexible floor plan includes four bedrooms for the upstairs unit as well as a lower in law suite with a secondary entrance. Can easily be converted to different floor plans as a rental property. Large back yard with mature trees and a covered patio. Very close to highways 401/400, shopping, transit, schools and many more amenities. (id:61852)
Royal LePage Real Estate Services Ltd.
308 - 1050 Stainton Drive
Mississauga, Ontario
Spacious 3 bedroom, 2 bathroom, two-level condominium located in the desirable Erindale community. This bright unit features an open-concept kitchen, living, and dining area, perfect for modern living. Enjoy the convenience of in-suite laundry and a walk-out to a private balcony offering a peaceful outdoor retreat. Ideally situated close to Erindale GO station, Mississauga transit, schools, grocery stores, shopping, community centre, library, and major highways, this property provides easy access to all essential amenities. A well maintained and move-in ready home offering excellent value in a prime location. A must see! (id:61852)
Royal LePage State Realty
10 Lowes Hill Circle
Caledon, Ontario
Modern 3-Bed 3Wr Stunner in Caledon's Southfield Village!! Discover this stunning 3-storey townhouse spanning nearly 2,100 sq ft. This home features 3 spacious bedrooms, 3 bathrooms, and a versatile main-floor den. The open-concept main floor dazzles with 9-foot ceilings. The modern kitchen, complete with stainless steel appliances and a chic backsplash, flows seamlessly to the dining area and out to a private covered balcony. Upstairs, the primary suite is a true retreat, offering a large walk-in closet and a private 4-piece ensuite. Finished with a timeless brick and stone exterior, this home is perfectly located. Walk to schools, parks, the community center, and the beautiful Etobicoke Creek trails. With all amenities, shopping, restaurants, and highways just moments away, this is the perfect blend of style, space, and convenience!! (id:61852)
Exp Realty
Royal LePage Signature Realty
435 Maple Avenue
Oakville, Ontario
Exceptional opportunity to own a beautifully updated 5-bedroom, 4-bath executive home on a rare 50 ft*350 ft lot in the heart of prestigious Old Oakville. Nestled on a quiet, tree-lined street, this over 4,000 sq ft residence features a stunning great room with 18' vaulted ceiling and French doors opening to a huge two-level deck overlooking a private Muskoka-style backyard oasis, offering the perfect blend of cottage-style living and city living comfort. The bright open-concept kitchen with skylights and stainless steel appliances is ideal for entertaining, while the main-floor in-law/guest suite with private ensuite provides flexibility for multi-generational families. Freshly painted, carpet-free, and filled with natural light, the home includes new LED lighting, two furnaces, Heatpump and AC. With two separate basement entrances and a walk-out lower level, there's exceptional potential for a private suite, home office, or future expansion. Walking distance to the new community centre, lakeshore, top-rated schools, parks, and transit, and just minutes to the QEW, this property offers the perfect balance of luxury, privacy, and convenience - a rare chance to live, invest, or build your dream home in one of Oakville's most prestigious neighborhoods. (id:61852)
Right At Home Realty
1517 Evans Terrace
Milton, Ontario
A stunning semi in Hawthorne Village fully move-in ready with over $50K in upgrades! This 3bed, 3 bath home features brand-new windows (2025) with transferable lifetime warranty (25years), new doors with 10-year warranty, new flooring, fresh paint, and sealed driveway for instant curb appeal. Inside, enjoy a modern kitchen with SS appliances & island, bright open living spaces, and a newly finished loft-style basement with kitchenette (2020)perfect for family, guests, or a home office. Recent updates include AC & Furnace (2018), new staircase(2020), plus full smart home integration with Nest system & Google Home compatibility. A large backyard is ready for summer entertaining, while the charming front porch is perfect for morning coffee.Close to schools, walking distance to daycare, parks, shopping & transit this home truly has it all. Don't miss this one! (id:61852)
Dream Valley Realty Inc.
802 - 39 Mary Street
Barrie, Ontario
Best price in building for Size!!! Need a Mortgage? Seller would consider a VTB!! Debut Condos where luxury waterfront living meets an urban lifestyle! Upscale lakeside living in this brand-new, never-lived-in 1-bedroom plus den (could be used as 2nd Bedroom), 2-bathroom corner suite perfectly situated in the heart of downtown Barrie. Modern design, 9-ft ceilings, smooth ceilings, floor-to-ceiling windows, and wide-plank laminate flooring. The gourmet kitchen features custom cabinetry, integrated appliances, a movable island, and solid surface countertops. Enjoy two elegant bathrooms with contemporary vanities, frameless glass showers, and porcelain tile flooring. North & West Views breathtaking city views, with natural light streaming through oversized windows that wrap around the entire suite. Blinds installed on all windows. The generously sized den provides exceptional flexibility - ideal as a second bedroom, home office, or inviting guest space. Step outside your door and enjoy Barrie's vibrant waterfront, trendy restaurants, and exciting nightlife along Dunlop Street, with the Central Bus Terminal conveniently located right next to the building. This suite includes one owned underground parking space. Residents will enjoy premium amenities, including a state-of-the-art fitness center, expansive recreational terrace with a BBQ area, and a spectacular 360 outdoor heated pool overlooking Kempenfelt Bay offering the ultimate Nordic spa-like experience. Don't miss your chance to own this remarkable lakeside retreat in Barrie's newest and much anticipated high-rise condo by the lake. Including built-in refrigerator, built-in dishwasher, built-in oven, stove top, microwave, stacked laundry washer & dryer. 3 First pictures Inside are virtually rendered to show furniture. (id:61852)
Sutton Group Incentive Realty Inc.
75 Douglas Road
Richmond Hill, Ontario
Exceptional Luxury Detached Residence Offering Over 6,500 Sq. Ft. of Refined Living Space.This Stunning Home Features 4+1 Spacious Bedrooms and 5 Elegant Bathrooms. Tandem 3-Car Garage with Driveway Parking for Up to 7 Vehicles. Thoughtfully Designed Interior Showcases Built-In High-End Miele Appliances, Pantry and Servery, Complemented by Premium Finishes Throughout.Architectural Highlights Include Coffee and Waffle Ceilings, Smooth Ceilings on All Levels, and a Covered Loggia for Year-Round Enjoyment. 10' Ceilings on the Main Level Enhance the Sense of Space, While the Primary Bedroom Features 10' Ceilings for Added Comfort and Elegance. The Primary Suite Offers a Private Dressing Room with Custom Organizers.Elegant Iron Picket Details Add to the Home's Curb Appeal. Ideally Located Close to Shopping, Top-Ranked Schools, and All Essential Amenities. (id:61852)
Bay Street Group Inc.
75 Douglas Road
Richmond Hill, Ontario
Luxurious Detached Home for Lease Offering Over 6,500 Sq. Ft. of Spacious Living.This Impressive Residence Features 4+1 Bedrooms and 5 Bathrooms, Ideal for Large or Multi-Generational Families. Tandem 3-Car Garage with Driveway Parking for Up to 6 Vehicles.The Well-Appointed Interior Showcases Built-In High-End Miele Appliances, Along with a Functional Pantry and Servery, Providing Both Style and Everyday Convenience. Elegant Coffee and Waffle Ceilings, Smooth Ceilings on All Levels, and a Covered Loggia Offer Comfortable Indoor and Outdoor Living Spaces.Enjoy 10' Ceilings on the Main Level and in the Primary Bedroom, Creating an Open and Airy Atmosphere. The Primary Suite Includes a Private Dressing Room with Custom Organizers.Iron Picket Details Enhance Curb Appeal. Conveniently Located Close to Shopping, Schools, Parks, and All Essential Amenities, Making This an Excellent Opportunity for Quality Long-Term Tenancy. (id:61852)
Bay Street Group Inc.
3910 - 8 Interchange Way
Vaughan, Ontario
Beautiful, Brand New, Never Lived-In 1+1 Bedroom Suite At Grand Festival Condos In VMC. Approx. 543 Sq.Ft. Interior + 100 Sq.Ft. Balcony (As Per Builder's Plan). Spacious Open-Concept Living/Dining With 9' Ceilings, Floor-To-Ceiling Windows And Walk-Out To Balcony, Modern Kitchen With Built-In Appliances, Primary Bedroom With Large Closet, And Separate Den With Door, Ideal As A Home Office Or Extra Room. Window Coverings Installed. Close To Hwy 400/407, VMC Subway Station, Costco, IKEA, Restaurants And Entertainment. (id:61852)
Right At Home Realty
412 - 2 Adam Sellers Street
Markham, Ontario
Beautifully well laid out and designed Gem! Look Out At The Trees From This Sun Filled Kitchen And Private Enclosed Glass Balcony! Relaxed Mornings At Your Breakfast Bar! Peaceful Neighbourhood Of Cornell! Excellent Location To Transit, Stouffville Hospital, Community Centre, Highways, Schools Shopping and More! (id:61852)
RE/MAX West Realty Inc.
D120 - 333 Sea Ray Avenue
Innisfil, Ontario
Welcome to the rarely offered Black Cherry Model at Friday Harbour Resort. Meticulously cared for by the original owner and designed for the ultimate resort lifestyle! This ground floor unit boasts an expansive private patio with walk-out convenience, blending the comfort of bungalow style living with the luxury of a 4 season resort. Inside every detail has been thoughtfully upgraded: shaker style kitchen cabentry, upgraded flooring throughout, custom roller shade blinds add a modern elegant touch. The open concept layout is airy and perfect for entertaining or relaxing after a day on the water. As a tenant you'll enjoy exclusive access with 2 guest cards to an endless list of amenities that include pickle ball/tennis courts, pools, fitness centre, hiking and nature trails, kayaking and so much more. Step outside your door to the boardwalk boutique shops, dining, and year round events all within this vibrant resort community! Friday Harbour offers more than a home-it's a lifestyle. Comes furnished! (id:61852)
Century 21 Leading Edge Realty Inc.
Bsmt - 161 Heale Avenue
Toronto, Ontario
Welcome To 161 Heale Ave, 2 Story Detached HOME, at basement 3 Bedroom 1 Washroom Home Situated On A Quiet Child-Safe Court, Near Scarborough GO. Vinyl Floor all through, Renovated and freshly painted, New Stair, Lights. Separate Entrance, Separate Laundry, New Window, New Doors, Closet, New AC 2022, New Furnace 2022,Electrical panel 200 AMPS. This Well-Cared Home Is Ready To Move-In Condition. (id:61852)
RE/MAX Ace Realty Inc.
