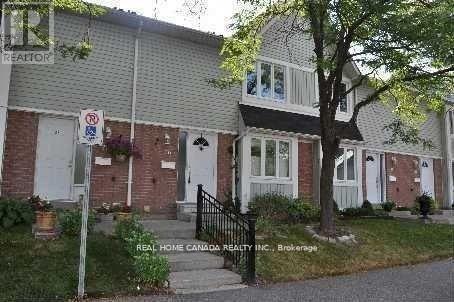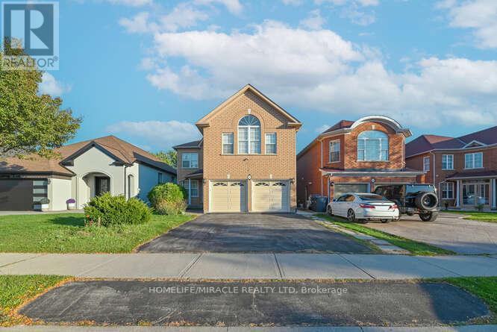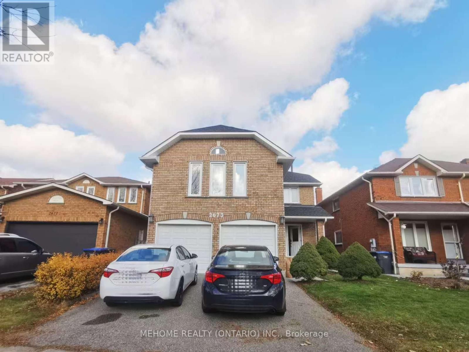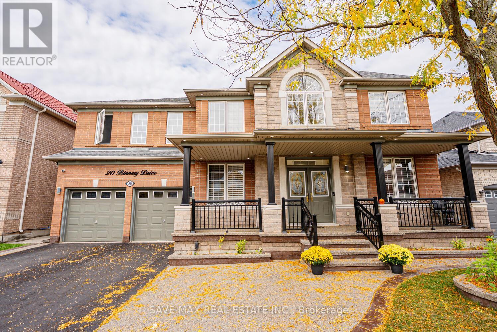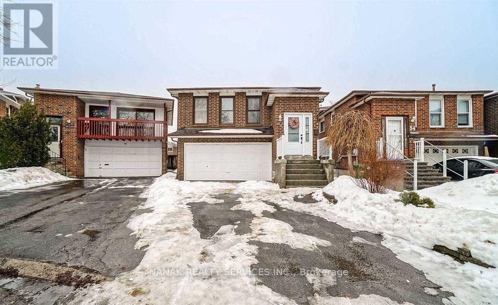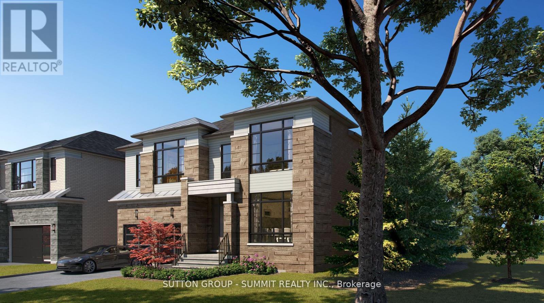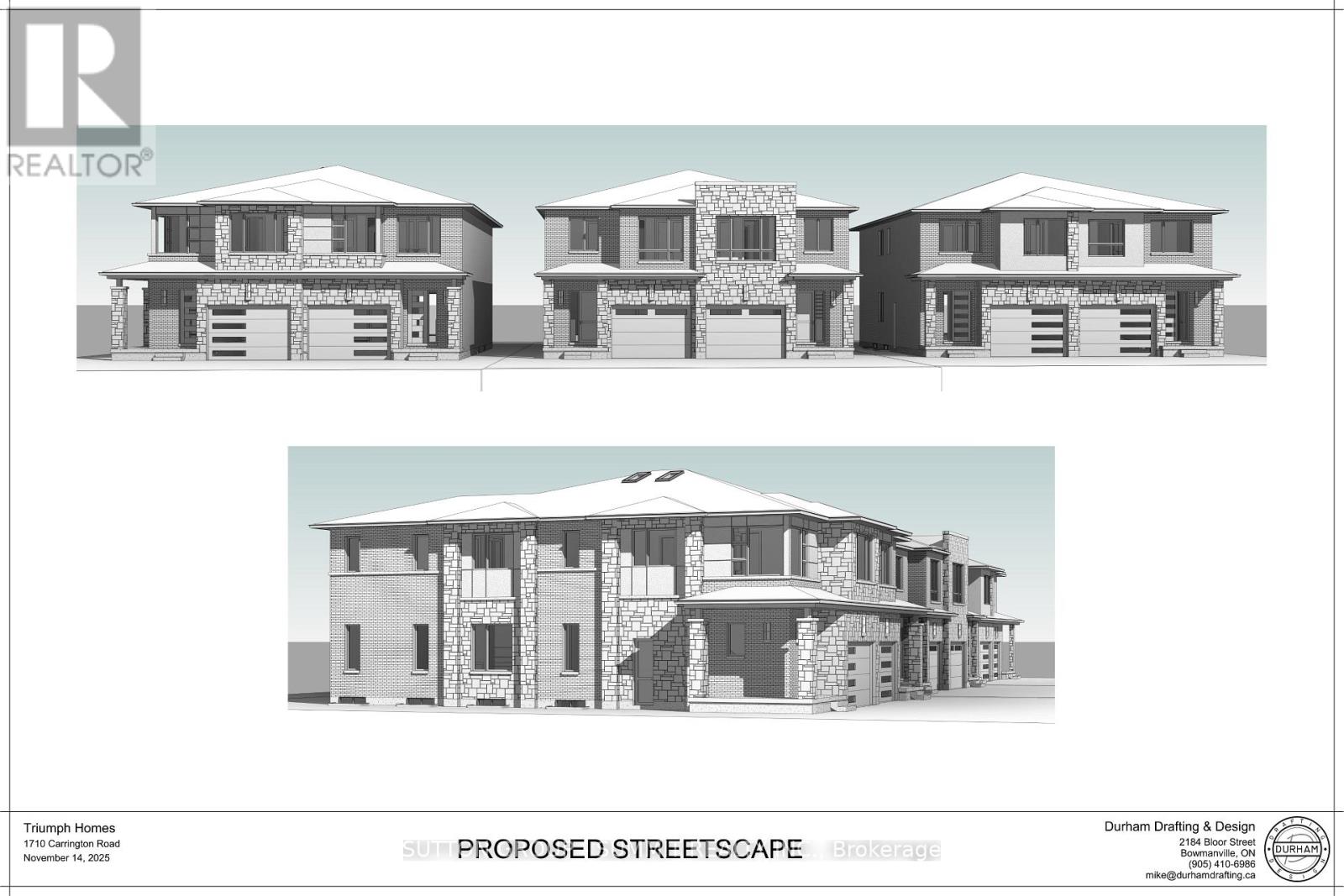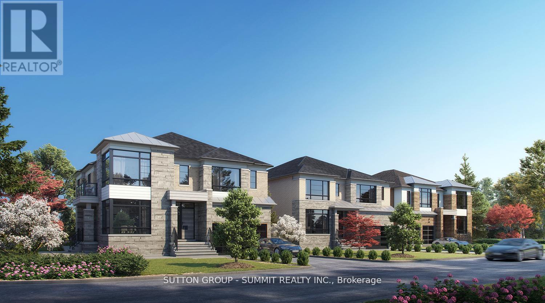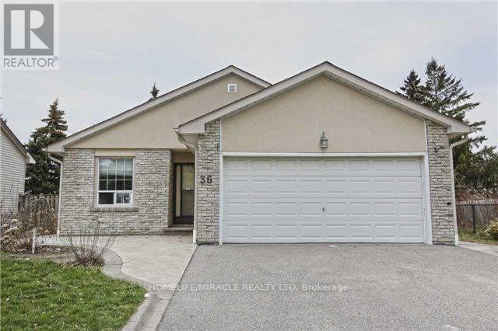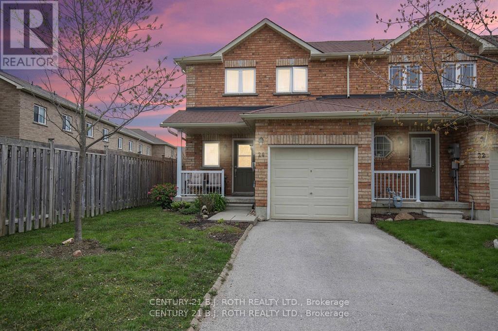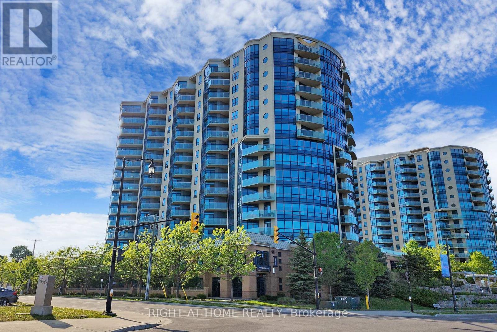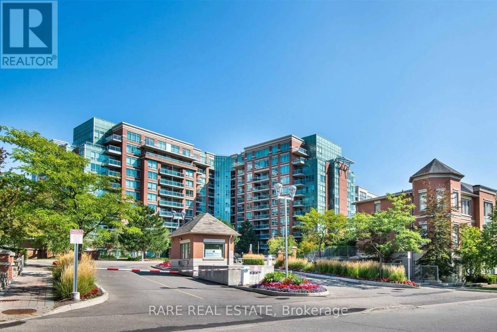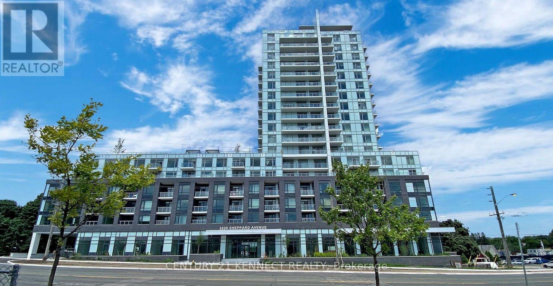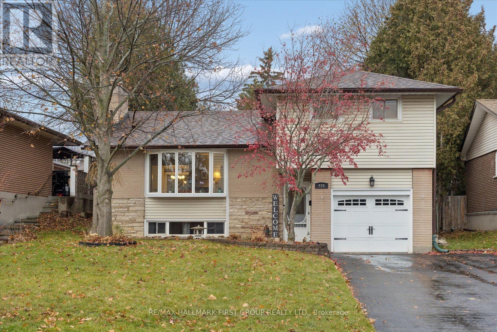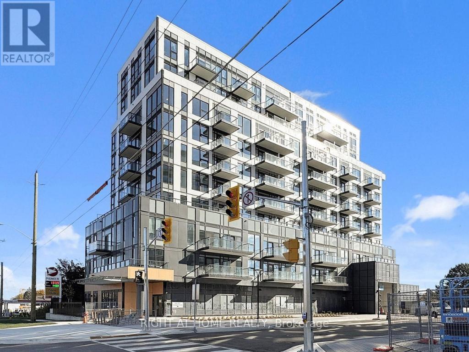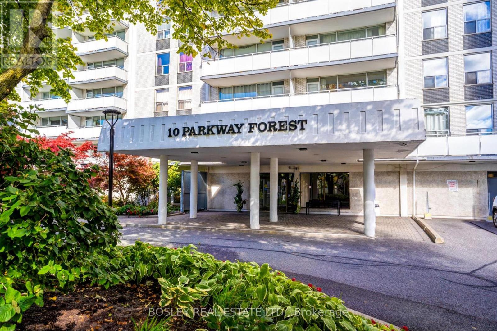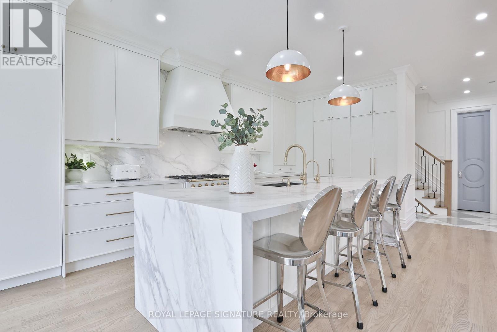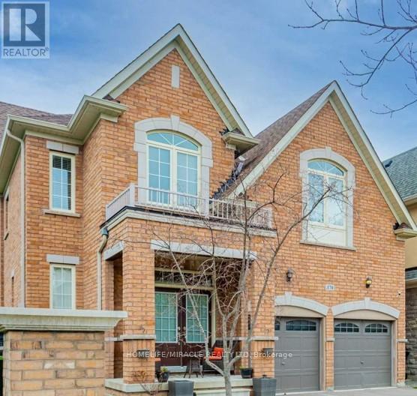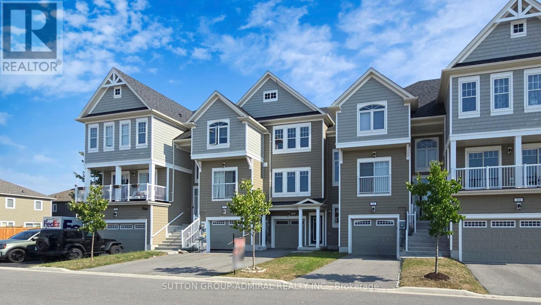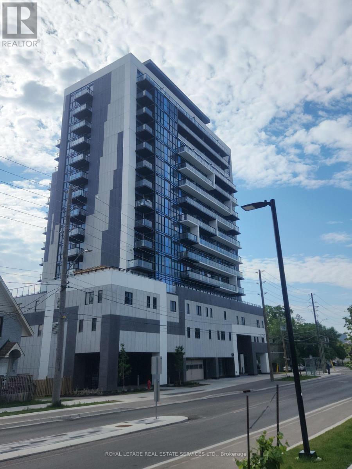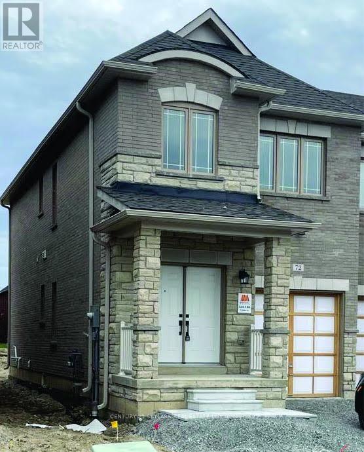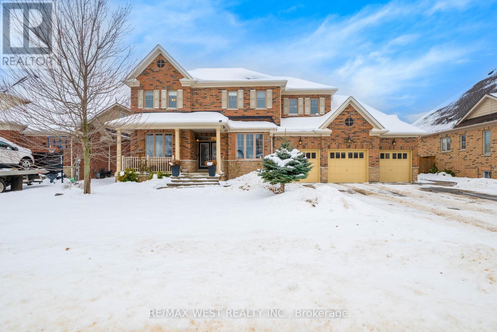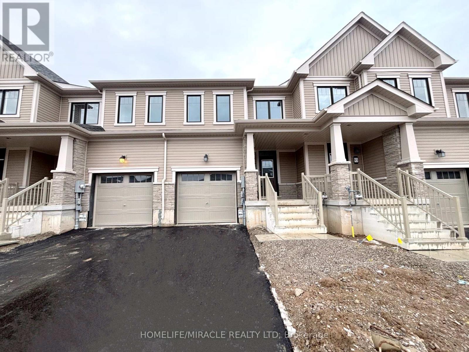26 - 3460 South Millway
Mississauga, Ontario
Lovely townhouse nestled in a higher-demand Erin Mills Neighborhood, Steps to South Common Mall, Bus terminal, Walmart, one bus stop to UoT Mississauga, community center, parks, nature trails, and public transit. 3 good-sized bedrooms, large living room, no carpet throughout, two surface parking places, basement partially finished. The home will be cleaned before the tenants' possession (id:61852)
Real Home Canada Realty Inc.
7 Sheepberry Terrace
Brampton, Ontario
Welcome to this stunning 5+2-bedroom ravine lot home offering over 3,100 sq. ft. of elegant living space with breathtaking pond views. The home features a 2-bedroom finished in-law suite basement apartment with a separate entrance and full eat-in kitchen, ideal for extended family.The main floor showcases separate living and dining rooms, a private office/room/den, and a family room with French doors, all opening onto a spacious wooden deck perfect for entertaining. Upstairs, enjoy a luxurious master retreat with a 6-piece ensuite, a second bedroom with private 4-piece ensuite, plus big size 2 bedrooms.Situated in a highly desirable neighborhood, just steps from schools, parks, Cassie Campbell Community Centre, bus routes, and FreshCo Plaza.Stunning 5+2 Bedrooms Ravine Lot Home with Pond View Highlights:Over 3,164 sq. ft. of spacious living Ravine lot with breathtaking pond views Finished 2-Bedroom in-law suite basement apartment with separate entrance & eat-in kitchen Walkout to huge wooden deck perfect for entertaining Main Floor: Separate living & dining rooms Private den/home/room office Family room with French doors Modern kitchen with granite counter top Second Floor:Huge master retreat with luxurious 6-piece ensuite 2nd bedroom with 4-piece ensuite Additional family room with gas fireplace Location Perks:Close to schools, parks, Cassie Campbell Community Centre Walking distance to FreshCo Plaza & bus stop (id:61852)
Homelife/miracle Realty Ltd
Upper - 2673 Credit Valley Road
Mississauga, Ontario
Super Location! John Fraser School And Credit Valley School Area. Walking Distance To Schools, Hospital & Erin Mills Town Centre.Great Neighbourhood. Ideally Situated For Growing Family. Absolutely Move-In Condition. (id:61852)
Mehome Realty (Ontario) Inc.
20 Binnery Drive
Brampton, Ontario
Stunning 6+3 Bedrooms Home on a 55 ft wide Lot in prestigious neighborhood of Castlemore. Spacious and best layout with one bedroom on main floor which offers walk-in closet. Powder on the main can easily be converted into full washroom. Double Car garage total parking for 7 cars. Featuring separate living, separate family, separate family dining, separate kitchen dining and a generous size kitchen with centre island, servery and convenient laundry on the main floor. Upstairs includes 5 bedrooms, all with walk-in closets. The luxurious master suite has his & hers walk-in closets and a private ensuite. Two Jack & Jill bathrooms connect the remaining bedrooms for added privacy. This house also offers 2 finished basements- one with 2 bedrooms, a full bath and separate entrance, currently rented and a second open-concept rec area with wet bar which has potential for a studio or 1 bedroom apartment. Upgrades throughout: granite countertops, elegant light fixtures, pot lights on exterior, and a standout porch. Located close to all amenities-perfect for families and investors alike. (id:61852)
Save Max Real Estate Inc.
52 Maplehurst Square
Brampton, Ontario
Welcome to this spacious 5-level backsplit, featuring a legal two-unit dwelling with an approved basement (Two-Unit Dwelling), New Roof(2021),New Front Door(2022),Separate Entrance, Inground Pool, Double Car Garage, Oversized Eat-In Kitchen Laminate Flooring Throughout, Pot Lights On The Main Floor And Lower Level, Quartz Countertop Entrance From The Garage For Easy Access. Inground pool is not in use, it will be in "as is" condition. Fully finished basement currently rented for $3000/month , Tenants are willing to stay. Upstairs potential rental $3000+ per month. Perfect property for Investors or First time Home buyers. (id:61852)
Nanak Realty Services Inc.
Lot 3 - 1710 Carrington Road
Mississauga, Ontario
Attention All Builders and investors, this Executive 60-by-125-foot lot (Severed Lot) is in the Prestigious Area Of East Credit. Build Your Dream Home. Short Walk To Streetsville, Restaurants, And Shops.It has also been approved for 2-30 ft semi lots as it meets the new Mississauga city bbylaws. (id:61852)
Sutton Group - Summit Realty Inc.
Lot 3-R - 1710 Carrington Road
Mississauga, Ontario
Attention All Builders and investors, this Executive 30-by-125-foot lot (Severed Lot) is in the Prestigious Area Of East Credit. Build Your Dream Home. Short Walk To Streetsville, Restaurants, And Shops.One of six approved 30 ft semi lots as it meets the new Mississauga city bylaws. (id:61852)
Sutton Group - Summit Realty Inc.
1710 Carrington Road
Mississauga, Ontario
Attention All Builders & Investors: Excellent Opportunity!! Approved 3 lots from a Massive 125 Ft X 185 Ft Lot (.531 Acre) in East Credit, one of the most sought-after Upscale neighborhoods of Mississauga, With Many executive estate Homes, in the process of severance for 3 Premium estate lots! 65 x 125, 60 x 125, and 60 x 125 lots. Asking $3,598,000 for existing property with all 3 approved lots and drawings. Build Your Dream Homes, Short Walk To Streetsville,Restaurants And Shops. The property has also been approved for 6 - 30 ft semis per the new Mississauga zoning bylaw. (id:61852)
Sutton Group - Summit Realty Inc.
11 Hector Court
Brampton, Ontario
First-Time Buyer's Dream! Your search ends here - welcome to 11 Hector Court! This beautifully maintained detached home sits in an excellent, quiet, and family-friendly court location. Featuring 3 bright and spacious 3 bedrooms, freshly painted interiors, and a large living and dining area with a walkout to a private backyard, this home is perfect for comfortable family living and entertaining. Enjoy the benefits of a finished basement with a separate entrance, ideal for guests or potential rental income. Additional highlights New flooring on main floor, New Renovated Washroom, Beautiful Quartz Counter in Kitchen with Ceramic Backsplash, Gas Stove , Include a new roof (2019) and Ample parking. A fantastic opportunity to own a lovely home in a safe, convenient neighborhood - don't miss out! Walking Distance To Schools, Chinguacousy Park, Bramalea City Center Mall & Transit. (id:61852)
Homelife/miracle Realty Ltd
36 Richvale Drive S
Brampton, Ontario
Beautiful Sun Filled Bungalow With 3 Bedroom And 2 Full Washrooms. Kitchen With Quartz Counter Top No Carpet On Main Floor; Stucco And Stamped Concreate Around The House, Walkout To Stamped Patio; Double Car Garage With Huge Driveway. Incredible Location! Featuring An Open Concept Living/Dining Room. Prime Location With Schools, Shopping, Restaurants, And Entertainment, Highway 410 Nearby. (id:61852)
Homelife/miracle Realty Ltd
88 - 24 Southwoods Crescent
Barrie, Ontario
Seller says get it SOLD! Rare find End Unit w/Finished Basement, 3 Spacious Bedrooms, Freshly Painted, Walkout from Large Kitchen to Private Patio, perfect for enjoying your morning coffee or hosting summer barbecues with friends, Located in a sought-after neighbourhood with top-rated schools, parks, and amenities! Minutes to Downtown and Waterfront beaches and Restaurants. Great for first time home buyers or down sizers! Low condo fees for complex maintenance that off sets low taxes. (id:61852)
Real Broker Ontario Ltd.
Ph06 - 37 Ellen Street
Barrie, Ontario
This Luxury Penthouse Has Your All Want! Experience breathtaking panoramic views of Lake Simcoe from this stunning 1,864 sqt penthouse featuring two well appointed bedrooms and two bathrooms. Enjoy an abundance of natural light throughout the space. Ideal for watching events like New Year's fireworks and Air show from your private balcony. Mins Away From The Beach And park. Great Amenities Include Indoor Pool, Hot Tub, Sauna, Gym, Games Room, Party Room Etc. Two parking and one locker included. (id:61852)
Right At Home Realty
1015 - 62 Suncrest Boulevard
Markham, Ontario
This exceptionally spacious 2 bedroom + den, 2 bathroom suite offers a rare combination of size, functionality and flexibility in the heart of Markham. Featuring a thoughtfully designed layout with well-proportioned principal rooms, the versatile den is ideal for a home office, nursery or additional living space. The unit includes two parking spaces and a locker, providing outstanding convenience and value. Located in a well-managed building close to shopping, dining, parks, transit and major commuter routes, this home delivers comfort, practicality and long-term appeal in one of Markham's most established communities. Currently tenanted* Photos virtually staged. POWER OF SALE (id:61852)
Rare Real Estate
1608 - 3220 Sheppard Avenue E
Toronto, Ontario
Welcome to this bright and spacious 1-bedroom suite at East 3220 Condos, featuring an open-concept and functional layout. This unit offers the rare advantage of two balconies, including a large east-facing balcony with beautiful city views, perfect for morning light and outdoor relaxation. The modern kitchen is finished with stainless steel appliances, while laminate flooring throughout adds a sleek, contemporary touch. The bedroom features large windows and a generous closet, providing both comfort and storage. The suite also includes one underground parking space and one locker. Ideally located just minutes from TTC and public transit, schools, parks, grocery stores, and a wide selection of restaurants, with easy access to Highways 401 and 404.Residents enjoy an exceptional range of amenities, including a rooftop garden oasis with BBQs, fully equipped gym, large party room, saunas, guest suites, theatre, kids' playroom, visitor parking, and 24/7 concierge service. (id:61852)
Century 21 Kennect Realty
446 Bernhard Crescent
Oshawa, Ontario
Welcome to this warm and welcoming 4-bedroom sidesplit in Oshawa's beloved O'Neill neighbourhood-set on a quiet, family-friendly street. The thoughtful multi-level layout offers space and flexibility for how families really live: a finished basement rec room for movie nights. The main-floor consists of bedroom, access to backyard and a convenient 2-pc bath-perfect for guests, grandparents, or work-from-home privacy. One level up, you'll find the bright living and dining area with oversized windows that fill the home with natural light, along with an upgraded kitchen ideal for casual meals, morning coffee, and busy family routines. The upper level offers three comfortable bedrooms and a 4-pc bath, creating a restful private space. Outside, enjoy a private driveway with parking for four vehicles plus an attached garage - great for families with multiple cars or visitors. Close to excellent schools, parks, shopping, transit, and Oshawa's core conveniences-this is a home that feels instantly comfortable and truly lived-in, in a neighbourhood people love to call home. (id:61852)
RE/MAX Hallmark First Group Realty Ltd.
605a - 7439 Kingston Road
Toronto, Ontario
Welcome home to The Narrative Condos-this brand-new luxury 2-bedroom suite offers modern living in Toronto's sought-after east end, perfectly situated near Kingston Rd and Hwy 401. Enjoy breathtaking views of Rouge National Urban Park along with unmatched convenience just steps to TTC transit and minutes to the 401, GO Station, and Pickering Town Centre. This bright and spacious unit features two large bedrooms with ample natural light, two full bathrooms with contemporary finishes, a primary bedroom with a walk-in closet, an open-concept living and dining area with soaring 9' ceilings, and a stylish kitchen equipped with quartz countertops, custom cabinetry, and stainless steel appliances. Premium laminate flooring runs throughout, and the suite includes in-unit laundry, one underground parking space, and a locker. The building offers exceptional amenities, including a 24/7 concierge, elegant lobby lounge, co-working space, wellness centre with yoga studio, party room, outdoor terrace with BBQs, kids' play studio, games room, and secure underground parking. Experience modern urban living surrounded by nature and connectivity-book your showing today! (id:61852)
Right At Home Realty
111 - 10 Parkway Forest Drive
Toronto, Ontario
Beautifully renovated 950 sq ft corner unit featuring soaring 10' ceilings and an open-concept living area. The bright and spacious layout includes generously sized bedrooms and a walkout to a 205 sq ft terrace with garden views and a stunning south-facing exposure. The modern kitchen is equipped with quartz countertops and a ceramic backsplash. Upgrades include new laminate flooring, pot lights, and an updated bathroom. Located just minutes from the subway, Fairview Mall, and Highways 401 and 404. Building amenities include an outdoor swimming pool, gym, sauna, and tennis court. (id:61852)
Bosley Real Estate Ltd.
28 Belle Ayre Boulevard
Toronto, Ontario
Welcome to 28 Belle Ayre Blvd, an exquisitely reimagined centre hall style residence on a rare 35 x 127.58 ft premium south-facing lot, in the coveted Maurice Cody PS district. Newly renovated throughout, this bright & spacious 4+3 bedroom home offers over 3,700 sqft of meticulous living space. Grand foyer with gleaming checkered tiles, double closet, powder room, large principal rooms with 9.5-10.5 ft ceilings, with wall-to-wall windows, generous spaces for entertaining, and filled with natural light. Oak hardwood floors, custom millwork, built-ins in every closet, tall solid core doors & hardware, elegant sconces & Serena & Lily wallcoverings elevate each level. Custom kitchen with a 10ft waterfall island, matched backsplash, Perrin & Rowe brass faucets with filtration, La Cornue French gas range, 60" SubZero panelled fridge/freezer, hidden coffee station & double SubZero beverage drawers. Side-door mud entrance with custom closet. The Primary Suite boasts a vaulted ceiling, stunning ensuite w/ glass shower, feature wall, heated floors, water closet with washlet & custom double vanity w/ makeup desk. Two walk-in closets complete the suite; one a decadent green with brass hardware; the other a 5th bedroom transformed into a luxurious dressing room/office with built-in desk & window seat. The three additional bedrooms upstairs are spacious & light-filled with walk-in or double closets & new sound-proofed windows. Second flr laundry with sink. The finished lower level features 8-9ft ceilings, heated floors, rec room, 2 flex bedrooms/gym, sleek bathroom, waterproofed, and abundant storage. Sunny oversized backyard with playground, hot tub, lots of grass for the kids to roam free while you dine alfresco on the patio. Extra-wide private double driveway & detached 1.5-car garage accommodate 3 oversized vehicles. Take a stroll to best of Bayview Village & Mt Pleasant's shops, cafes, restaurants, top schools, TTC, Davisville Station, June Rowlands Park, trails & more. (id:61852)
Royal LePage Signature Realty
170 Maxwell Street
Toronto, Ontario
Welcome to 170 Maxwell St.This stunning custom-built home offers approximately 3,600 sq. ft. of above-grade, thoughtfully designed living space, ideally situated in the highly desirable Bathurst Manor community-known for its family-friendly streets, top-rated schools, beautiful parks, and convenient access to transit and major highways.Step inside to a grand open-concept kitchen and dining area, perfect for hosting gatherings and celebrating family moments. A private main-floor family room provides an inviting space for everyday relaxation.At the heart of the home is the chef's kitchen, featuring stone countertops, a breakfast bar, premium millwork, and abundant pantry storage. The spacious eat-in area overlooks the large backyard, while the bright family room-framed with generous windows-creates a warm, welcoming environment ideal for both living and entertaining.The upper level showcases five versatile, oversized bedrooms and three bathrooms. The luxurious primary suite impresses with multiple walk-in closets and a spa-like 6-piece ensuite. All bedrooms include custom closet organizers; two share a convenient Jack-and-Jill bathroom, while another features its own private ensuite.The main level also includes a large laundry and mudroom with direct access from the two-car garage.The finished basement further extends your living space with a spacious recreation room, two additional bedrooms, and ample storage.Outside, the property features a private backyard, a double garage, and a generous driveway.Located within walking distance to schools, parks, community centres, and transit-and just minutes from major highways-this home offers unmatched convenience. Shopping, dining, and neighborhood amenities are all close by.170 Maxwell St delivers the perfect blend of luxury, functionality, and location-ideal for today's growing family.Allow 72 hrs irrevocable. (id:61852)
Homelife/miracle Realty Ltd
48 High Tide Drive
Wasaga Beach, Ontario
Welcome To A New Way Of Living In This Bright And Beautiful 3-Bedroom Home. Located In A Master-Planned Community In The Heart Of Wasaga Beach's Four-Seasons Recreation Area, This Home Is Next To A Golf And Country Club And Within Walking Distance To The World's Longest Freshwater Beach On Georgian Bay. Whether You Enjoy Nordic Skiing, River Kayaking, Or Exploring The Countryside, You're In The Right Place! (id:61852)
Sutton Group-Admiral Realty Inc.
1510 - 128 King Street N
Waterloo, Ontario
FULLY FURNISHED 1 Bedroom Unit! Simply move in and enjoy!! Perfect for a Student! Walking distance to Laurier and Waterloo Campus! The unit features Stainless Steel Appliances, Large Bedroom, Spacious Living Room , Quartz Kitchen countertop and backsplash! Two separate entrances to the balcony with stunning unobstructed views. In the heart of downtown there are Plenty of Shops and Restaurants in walking distance. AAA Clients ONLY!! (id:61852)
Royal LePage Real Estate Services Ltd.
72 Baker Street
Thorold, Ontario
This end unit Townhouse has 3 bedrooms, 2.5 baths, and a single attached garage within its well-laid floor plan with 9' ceiling on main floor . The spacious, open main level offers huge kitchen open breakfast area , a huge living room with plenty of sunlight and is complimented by the oak staircase leading to the upper level, which has a Master Suite complete with walk-in closet and private ensuite. The laundry is also on the bedroom level for your convenience. It is minutes from major highways, Brock University, The Pen Centre, the NOTL Outlet Collection, Niagara Falls, and much more! (id:61852)
Century 21 Skylark Real Estate Ltd.
20 Anderson Avenue
Mono, Ontario
Refined Living Meets Everyday Comfort at 20 Anderson Avenue. Set on a quiet street in Mono, this beautifully appointed residence offers over-the-top space, thoughtful layout, and exceptional entertaining potential. With a total of six bedrooms and five bathrooms, every detail has been designed to accommodate modern family living with ease. The upper level is highlighted by a stunning primary retreat featuring two walk-in closets, a spa-inspired five-piece ensuite, and a dedicated dressing area. Three additional bedrooms complete the level, including a Jack & Jill ensuite and another with a private ensuite bath. The main floor is warm and welcoming, anchored by a chef-inspired eat-in kitchen with stainless steel appliances, centre island, and open sightlines to the living room with a gas fireplace. Formal and casual spaces blend effortlessly with a dedicated dining room, family room, coffee or wine bar, powder room, and main-floor laundry with garage access. Downstairs, the fully finished lower level offers a large recreation space currently set up as a games room, DJ area, and home theatre, plus two additional bedrooms, a powder room, and cold cellar. Step outside to a private, fully fenced backyard oasis featuring a covered patio, enclosed brick fireplace, roll-down privacy shades, and garden space. With a three-car garage, parking for nine vehicles in total and undeniable curb appeal, this is a home that truly stands apart. (id:61852)
RE/MAX West Realty Inc.
91 Marche Drive
Haldimand, Ontario
BRAND NEW NEVER LIVED IN! This move-in ready 3-bedroom, 2.5-bath townhouse is located in Empire Avalon's sought-after Caledonia community and offers modern, upscale living with a good sized backyard and thousands spent in quality upgrades throughout. The bright open-concept main floor boasts 9ft ceilings, upgraded laminate flooring on the main and second levels, and a premium kitchen with stylish, modern finishes, featuring brand new stainless steel appliances, ample cabinetry and counter space, a functional island with breakfast bar, and a pantry, all flowing seamlessly into sun-filled living and dining areas with sliding patio doors. Upstairs, the spacious primary bedroom includes a walk-in closet and luxury ensuite, complemented by two additional well-sized bedrooms, a versatile office or study room, and a full 4-piece bath. Additional highlights include direct access to the single-car garage, and an unfinished basement with painted concrete floors, lower-level laundry, and plenty of storage space. Set in a prime Caledonia location, just minutes to schools, parks, shopping, dining, golf courses, scenic trails, and the Grand River, with easy access to Hamilton makes this an exceptional rental opportunity for those seeking comfort, space, and an upgraded brand-new home. (id:61852)
Homelife/miracle Realty Ltd
