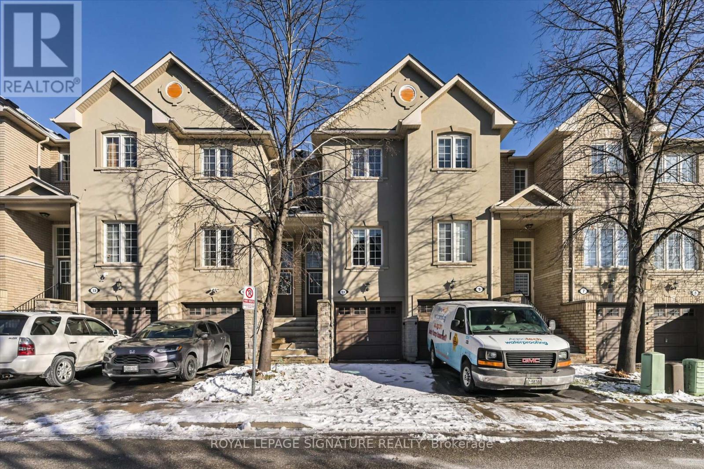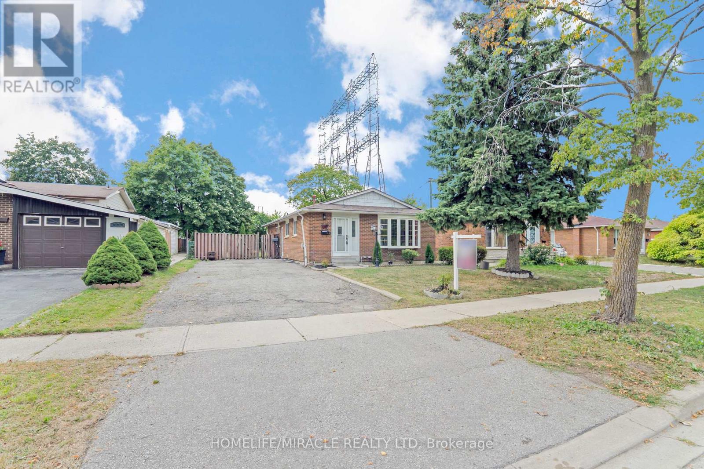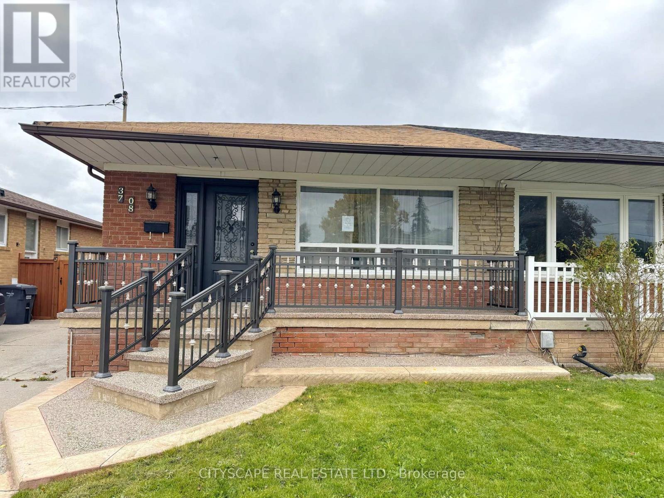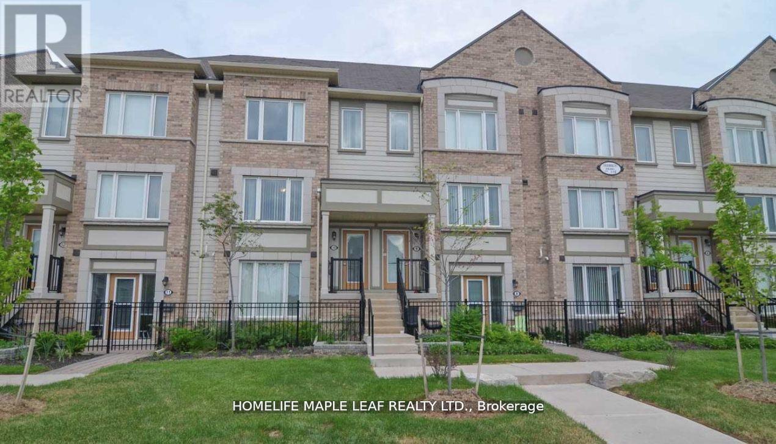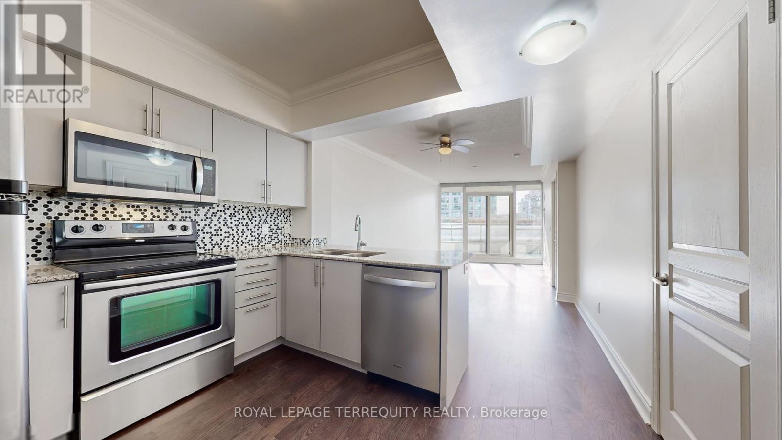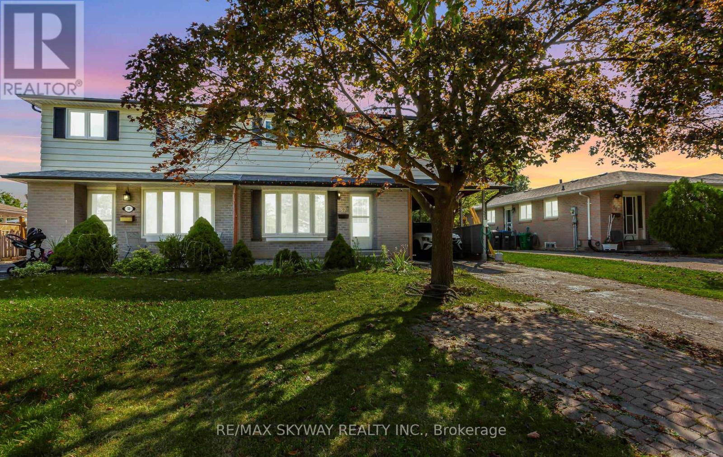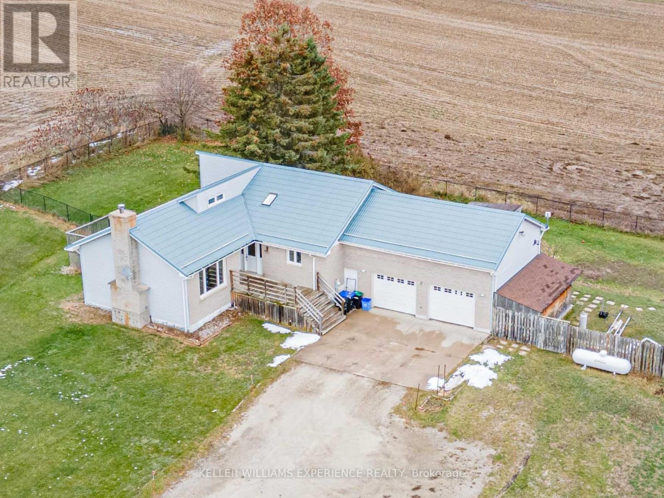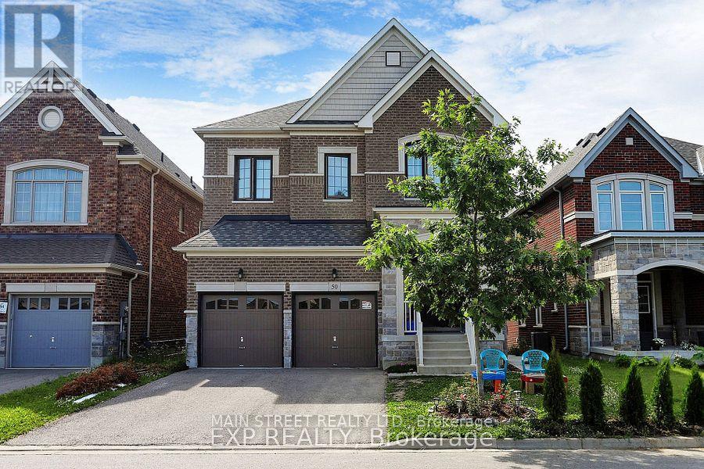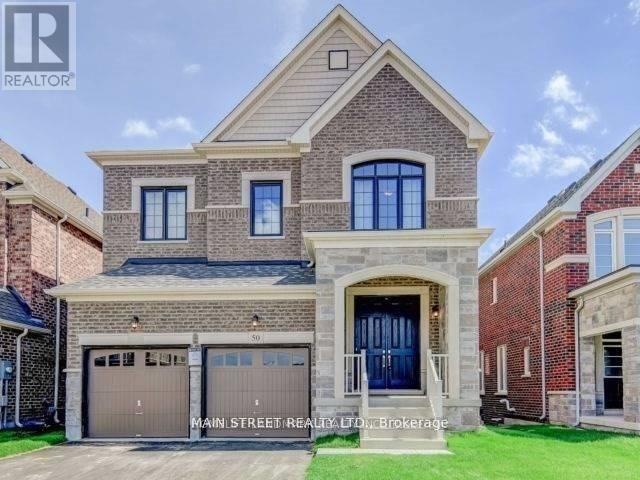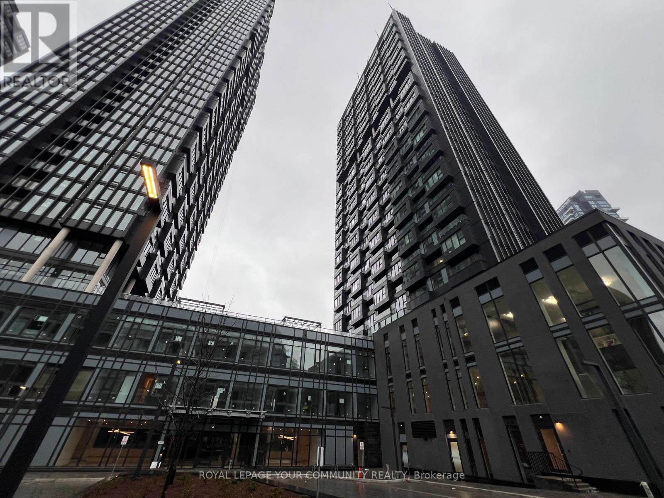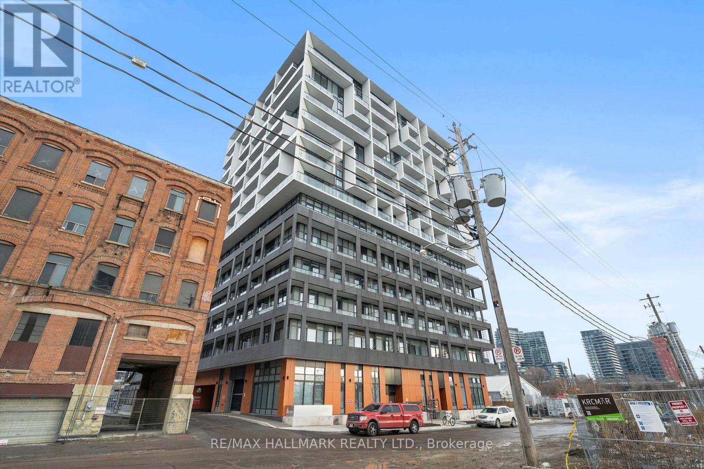11 - 435 Hensal Circle
Mississauga, Ontario
Welcome to an executive townhome community in the heart of Mississauga. This beautifully updated 2-bedroom, property offers approximately 1,450 sq. ft. of bright, functional living space on a quiet, tree-lined street. The main level features high ceilings and a modern kitchen with stainless steel appliances, updated counters, stylish backsplash, lots of storage. Upstairs, both spacious bedrooms include private ensuites and walk-in closets, with renovated bathrooms and heated floors for added comfort. The lower level offers a versatile recreation room ideal for guests or home office, with direct garage access and a walk-out to the backyard. The finished garage adds both convenience and extra storage. Ideally located near top schools, parks, trails, transit, shopping, and major highways. Just minutes to Trillium Hospital, UTM, Port Credit, Square One, and Sherway Gardens and GO Train. (id:61852)
Royal LePage Signature Realty
1106 - 3515 Kariya Drive
Mississauga, Ontario
Welcome to elevated, carpet-free living on the 11th floor of the prestigious Eve Condos at 3515 Kariya Dr. This bright and modern 2-bedroom, 2-bathroom suite offers stunning city views and an ideal blend of style, comfort, and convenience. Enjoy an open-concept layout with floor-to-ceiling windows that fill the space with natural light. The contemporary kitchen features granite countertops, stainless steel appliances, and ample cabinet space-perfect for everyday living and entertaining. A rare find, this unit boasts two private balconies, ideal for morning coffee, evening relaxation, or hosting guests. The spacious primary bedroom includes a walk-in closet and a private 4-piece ensuite, while the second bedroom offers excellent privacy with its own balcony and a walk in closet as well. This beautiful, carpet-free home provides easy maintenance and a clean, modern feel throughout. Residents enjoy top-tier amenities including a fully equipped gym, indoor pool, sauna, party room, guest suites, visitor parking, and 24-hour concierge. Located just minutes from Square One, major highways, public transit, restaurants, parks, and schools, this suite offers exceptional value in one of Mississauga's most desirable communities. Perfect for first-time buyers, downsizers, and investors-don't miss this opportunity to call Eve Condos home. (id:61852)
Royal LePage Real Estate Associates
66 Avening Drive
Toronto, Ontario
Welcome to this stunning bungalow features 3+2 spacious bedrooms and 3 full bathrooms nestled in the highly sought-after area of Etobicoke. This renovated bungalow boasts thousands of dollars in upgrades on main floor including a modern kitchen, upgraded washroom on main, new lighting, stylish flooring, new paint on main floor and more ! No house at the back ! Ensuring a move-in-ready experience. 2 bed Finished basement with 2 full washrooms( 2 separate portions of basement ) ,separate entrance offering ample space for families. Families will appreciate the proximity to William Osler Health System and reputable institutions such as Humber college . Commuters benefit from easy access to public transit, with bus stops just a minute's walk away, and major highways like the 427 and 401 nearby. Shopping enthusiasts will enjoy being close to The Albion Centre and Woodbine Centre, while numerous dining options, parks, and recreational facilities are within reach. ROOF IN (2015) (id:61852)
Homelife/miracle Realty Ltd
3708 Woodruff Crescent
Mississauga, Ontario
**Spacious 3+2 Bedroom Bungalow with Finished Basement** Welcome to 3708 Woodruff Crescent, a charming and well-maintained 3+2 bedroom, 2-bath bungalow located in a family-friendly Malton neighbourhood. This spacious home offers a functional layout, bright living spaces, and a fully finished basement - perfect for extended family living, investors, or those seeking extra income potential. **Bright & Functional Main Floor** Step into a welcoming tile-floored foyer with a convenient coat closet that opens into a bright and airy living and dining area featuring tile flooring and large windows for abundant natural light. The updated kitchen is both stylish and practical, complete with quartz countertops, backsplash, built-in electric cooktop, stove and oven, dishwasher, and fridge. An adjacent eat-in breakfast area provides a cozy space for casual dining. Three generously sized bedrooms - including a primary suite with walk-in closet - offer hardwood flooring and plenty of natural light. A 4pc main bathroom with ceramic tile flooring completes this comfortable main level. **Fully Finished Basement with Separate Living Space** The fully finished lower level with a separate entrance expands your living or income potential, featuring two additional bedrooms, a spacious recreation room with a fireplace and large windows, and a bar room with built-in sink. A second kitchen with tile flooring, double sink, stove, and fridge makes this level ideal for extended family or guests. You'll also find a four-piece bathroom, laundry/utility room with washer, dryer, and laundry sink, offering plenty of space and functionality. **Location & Lifestyle** Nestled on a quiet crescent, this home offers convenience and connection - close to top schools, parks, Westwood Mall, transit, major highways (427, 401, 407), and Pearson International Airport. Whether you're a first-time buyer or investor, 3708 Woodruff Cres offers exciting possibilities in a prime Mississauga location. (id:61852)
Cityscape Real Estate Ltd.
10 - 1 Beckenrose Court
Brampton, Ontario
Absolutely Stunning 2 Bedroom Townhouse Built by Daniels. Prime Location. Bright Open Concept Living Room and Upgraded Large Kitchen with Centre Island. Spacious Bedrooms with Attached Washrooms at Upper Floor. Open Concept Living Room. Fully Upgraded. Whole House Professionally Painted. Large Walkout Balcony. Two Parking Spots. Walking Distance to Transit, Parks, Trails, School, Shopping Plaza with Freshco, Winners and Restaurants. Minutes Away From 407, 401 & Lisgar Go Station. (id:61852)
Homelife Maple Leaf Realty Ltd.
401 - 2240 Lake Shore Boulevard W
Toronto, Ontario
Rare terrace suite at Beyond The Sea. A sun-drenched 1 bedroom + den (can easily a second bedroom) with jaw-dropping, direct south-facing views of the shimmering lake and iconic city skyline. Soaked in sunlight all day, this 716 sq. ft. residence feels like a home, not like the new micro-condos. Floor-to-ceiling windows flood the space with light, while two walkouts - from the living room and primary bedroom - open onto oversized terraces made for sunset cocktails and dining al fresco. The generous kitchen features stainless steel appliances, ample cabinetry, and a large breakfast bar - perfect for entertaining. The expansive living area can comfortably fit a full dining table and substantial furnishings, while the primary bedroom can also easily accommodate a king-size bed. Enjoy resort-style living just steps from the waterfront: indoor pool, rooftop deck and garden, sauna, fully equipped gym, meeting room, party room, guest suites, bike storage, and visitor parking. Steps to transit, minutes to major highways, and only 10 minutes to Downtown Toronto. This is waterfront living at its finest. (id:61852)
Royal LePage Terrequity Realty
57 Jefferson Road
Brampton, Ontario
Great***Location Nestled In Between And Elementary & Secondary Schools. This 3+1 Bedroom + 2.5 Washroom Semi-Detached House Is Located In The Beautiful & Peaceful Area Of Northgate***Modern Kitchen Features Ample Counter And Cabinet Space, Bright And Spacious Open Concept Living Room With Bay Window. Second Floor Boasts 3 Amazingly Designed Bedrooms ***Side Entrance To Home With Access To Car Port and easy access to Basement. **Beautiful Deck For Hot Summer Days. Large Backyard With Shed. Close To All Major Amenities, Schools, Shopping, Brampton Civic Hospital, Public Transit, Easy Access To Hwy 410. Minutes To Trinity Common Mall & Bramalea Go Station. (id:61852)
RE/MAX Skyway Realty Inc.
2717 3/4 Sunnidale Side Road
Clearview, Ontario
Welcome to 2717 3/4 Sideroad in New Lowell, where peaceful country living meets modern design. This open-concept contemporary custom home sits proudly on 1+ acre, offering space, comfort, and style all in one package. Step inside to soaring vaulted ceilings, bright natural light, and a warm, inviting layout. The sunken living room features a cozy wood-burning fireplace, creating the perfect backdrop for family gatherings or a quiet night in. The main level provides three spacious bedrooms, including a comfortable primary suite with a private ensuite. Downstairs, the fully finished lower level adds exceptional flexibility with a second kitchen, living room, fourth bedroom, ample storage, and a separate entrance - an ideal setup for an in-law suite, multigenerational living, or added rental potential. Outside, the property continues to impress. The garage features its own 60-amp electrical panel, giving you room for tools, EV charging, or future upgrades. The backyard shed is pre-wired for a hot tub, making it easy to create your own private outdoor retreat. A durable steel roof offers long-term peace of mind.All of this sits in a serene country setting just minutes from Angus, Stayner, Creemore, and Collingwood, giving you the best of rural living with convenient access to nearby amenities. (id:61852)
Keller Williams Experience Realty
50 Sharonview Crescent
East Gwillimbury, Ontario
Main and 2nd floor home available for lease, perfectly situated on a premium ravine lot in a quiet cul-de-sac, offering exceptional privacy and serene, scenic views. This lovely 5-bedroom, 4-bathroom residence features 3,000 sq. ft. above grade. The main level impresses with 10-foot smooth ceilings, hardwood flooring, pot lights, and expansive triple-pane windows that fill the home with natural light. The chef's kitchen is a true centerpiece, complete with a large centre island, granite countertops, stainless steel appliances, and breakfast bar. An open-concept family room and a dedicated home office make this level ideal for both entertaining and working from home. Upstairs, enjoy 9-foot ceilings and four generously sized bedrooms, including a luxurious primary suite featuring his-and-hers walk-in closets and a spa-inspired ensuite with a standalone soaker tub, double vanity, and glass-enclosed shower. Each bathroom throughout the home showcases modern vanities and premium finishes. Step outside to a sprawling backyard overlooking a tranquil ravine and conservation area-an ideal setting for relaxing or entertaining. The no-sidewalk lot offers ample parking, including an attached two-car garage. Additional features include Energy Star certification and a 200-amp electrical upgrade, ensuring efficiency and modern convenience. Ideally located just minutes from shopping, parks, conservation areas, and major highways, this exceptional home offers luxury living in a prime, commuter-friendly location. A rare opportunity not to be missed. (id:61852)
Main Street Realty Ltd.
Unit #2 - 50 Sharonview Crescent
East Gwillimbury, Ontario
"Welcome to this newly renovated, light-filled basement apartment that backs onto a scenic ravine. This legal 2-bedroom, 1-bathroom unit boasts a modern, open layout that rivals upper-floor living, with large windows and pot lights throughout. The kitchen is a highlight, featuring soft white cabinetry and sleek light grey laminate flooring, adding a contemporary touch to the entire space. Tenants benefit from their own private laundry room with newer appliances. Enjoy a walk-out to a deck and spacious shared backyard, with the convenience of a separate entrance. Safety is a priority, with new exterior lighting along the side of the home. With 9 ceilings, this unit is situated in a family-friendly neighbourhood near parks, shopping, a new school, and easy access to major highways." (id:61852)
Main Street Realty Ltd.
2020 - 1 Quarrington Lane
Toronto, Ontario
BRAND NEW never lived in 1 BEDROOM with 1 LARGE SPACE PARKING(Very Close to Entrance) at One Crosstown by Aspen Ridge! Located in the vibrant 60 acre master planned Crosstown community at Don Mills & Eglinton. This bright East facing unit offers an exceptional open concept layout with 560 sq ft of interior space plus a 74 sq ft balcony, showcasing park and green space views and abundant morning sunlight through floor to ceiling windows. Features include 9-foot ceilings and a chef inspired gourmet kitchen with natural stone counter tops, matte black sink and faucet, and a premium Mile appliance package (integrated fridge/freezer, dishwasher, oven, and cook top) . Enjoy world class amenities including a fitness centre, yoga studio, bar/lounge, party rooms, guest suites, childcare centre, dog wash, and communal BBQ area. Direct access to the Eglinton LRT Line 5 and the future Ontario Line, with close proximity to top-rated schools, CF Shops at Don Mills, Sunny brook Hospital, parks, golf courses, and major retailers. Easy access to DVP, Hwy 404, and TTC. One parking space and internet service included. (id:61852)
Royal LePage Your Community Realty
207 - 9 Tecumseth Street
Toronto, Ontario
Welcome to Unit 207 at 9 Tecumseth Street - an elevated downtown residence offering refined, contemporary city living. This thoughtfully designed 2-bedroom, 1-bath suite features 709 sq ft of elegant interior space, complemented by a rare 300 sq ft wrap-around balcony that seamlessly extends the living area outdoors-ideal for relaxing, entertaining, or enjoying the city year-round. Floor-to-ceiling windows fill the home with natural light, highlighting wide-plank flooring and a sleek, modern kitchen complete with integrated appliances, quartz countertops, and laminate cabinetry featuring a warm, natural wood grain finish. The open-concept layout balances style and functionality, while the spa-inspired bathroom, in-suite laundry, and well-proportioned bedrooms complete the offering. Meticulously maintained and less than a year old, this suite is move-in ready and suited for discerning end-users or investors alike. Set within a well-managed building featuring premium amenities, this location elevates everyday living. Step outside for immediate access to daily conveniences, including Farm Boy, Dollarama, Stackt Mkt, and an array of cafés and local shops. Enjoy seamless connectivity with Bathurst and King Street transit just minutes away, while the waterfront, scenic trails, and green spaces are close at hand. Surrounded by the energy of King West's renowned dining, nightlife, and cultural scene, this home offers the perfect balance of urban vibrancy and lifestyle ease. This is downtown living-refined, connected, and effortlessly elevated. *Current Tenants are in agreement to vacate prior to closing* (id:61852)
RE/MAX Hallmark Realty Ltd.
