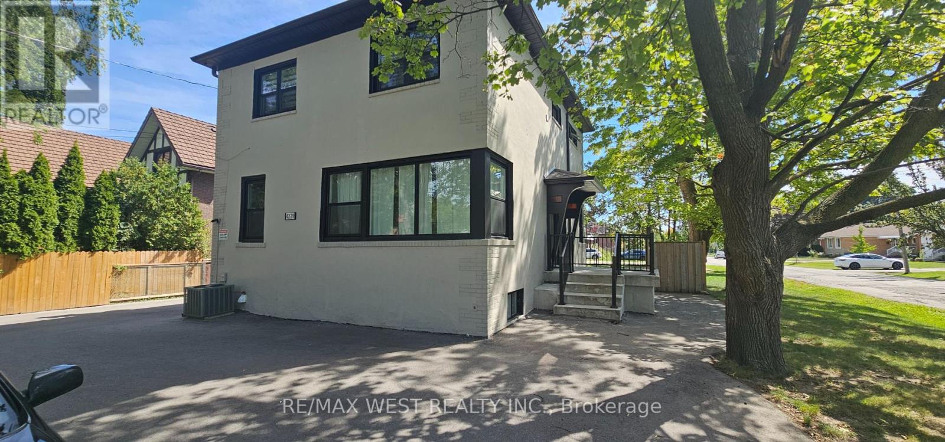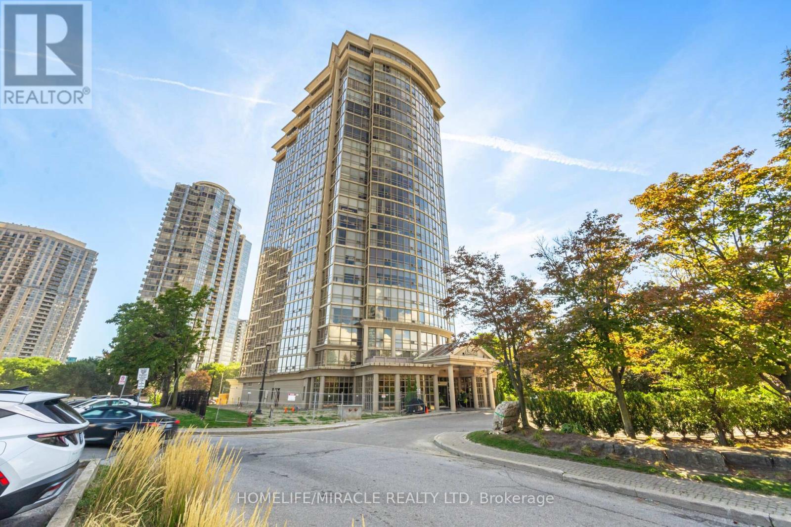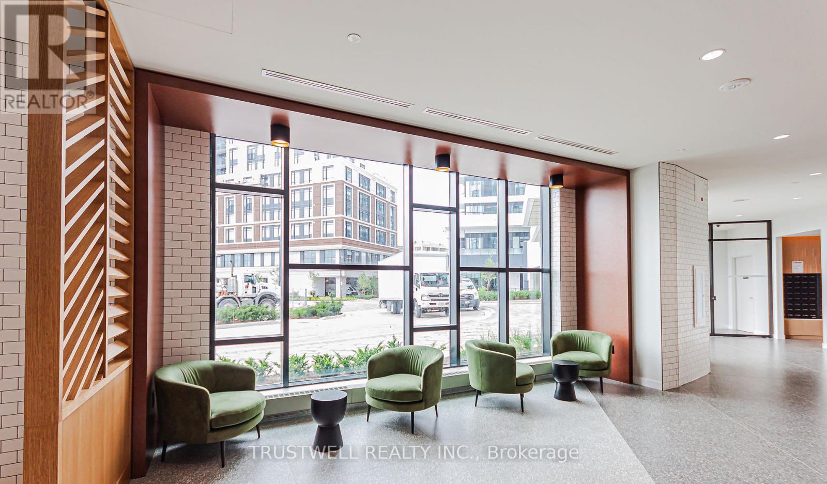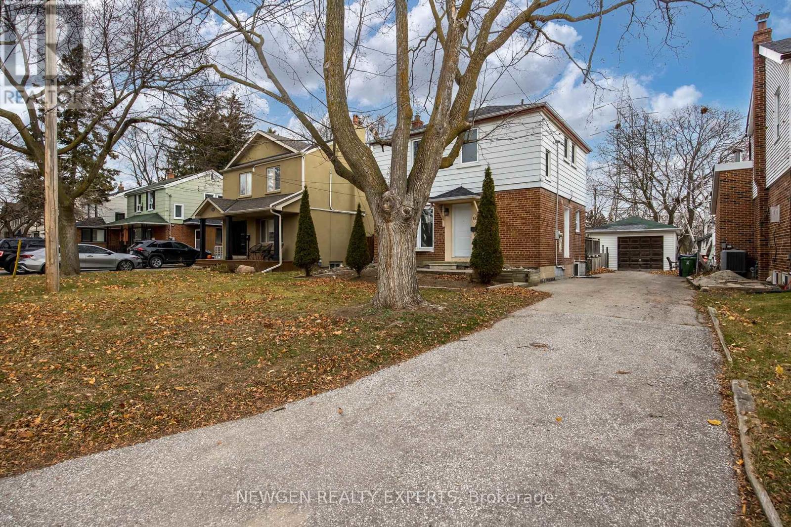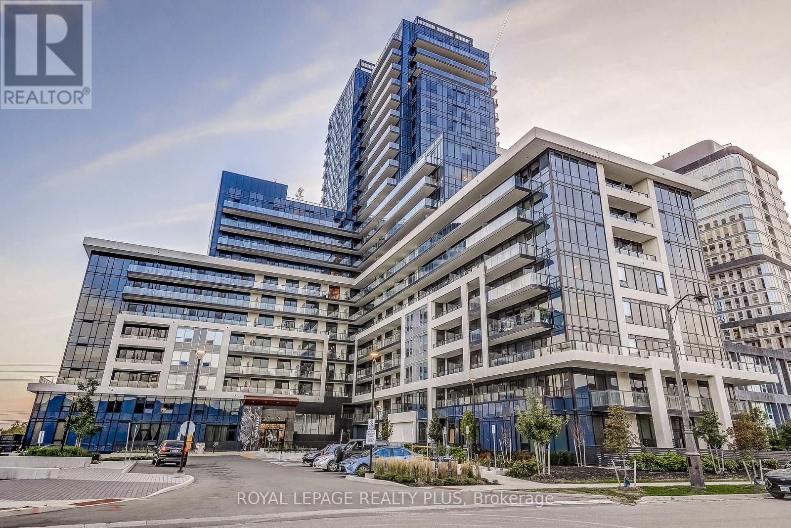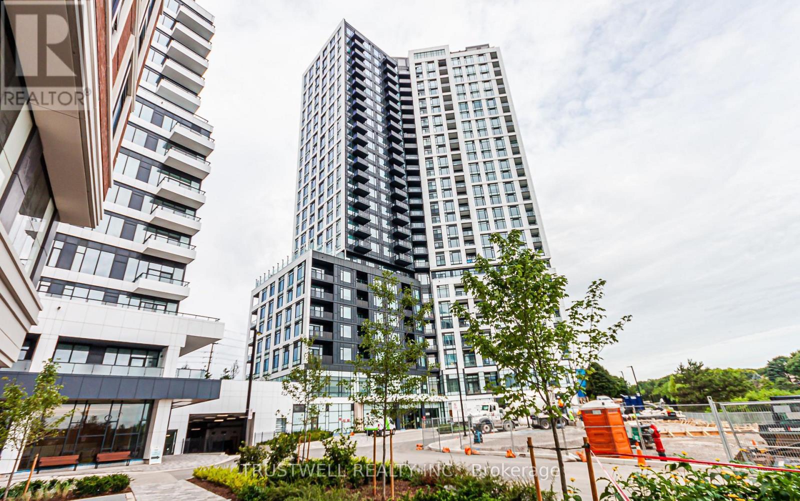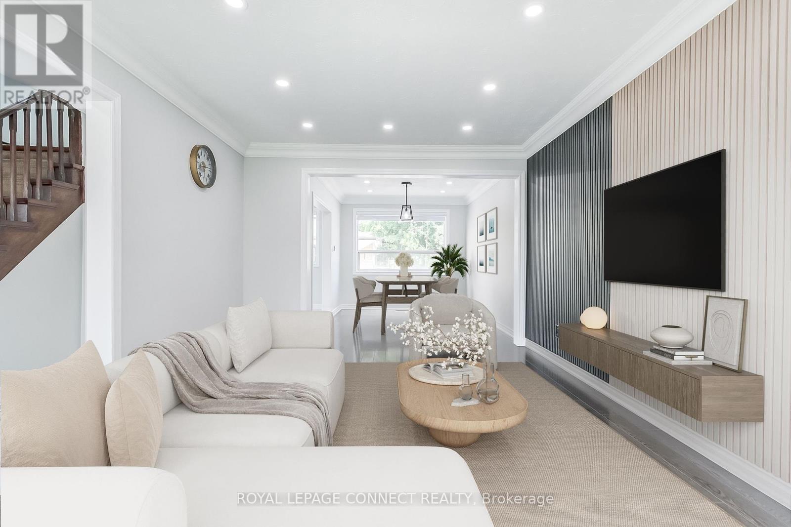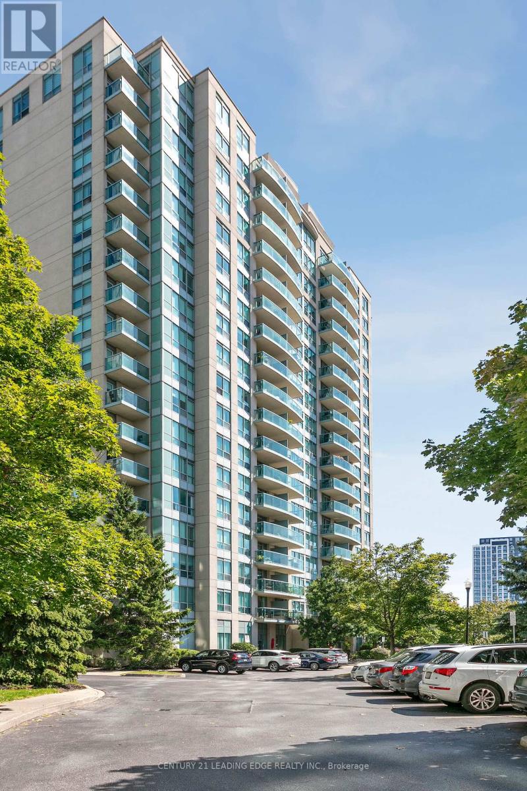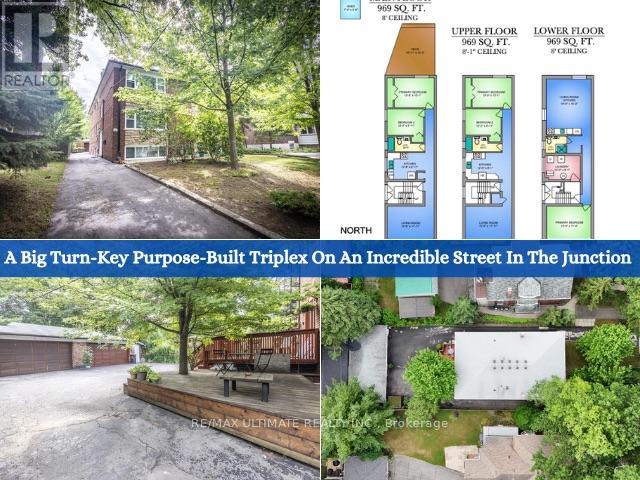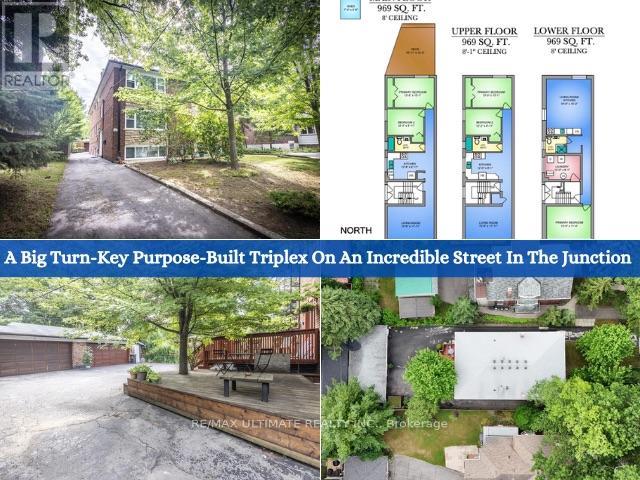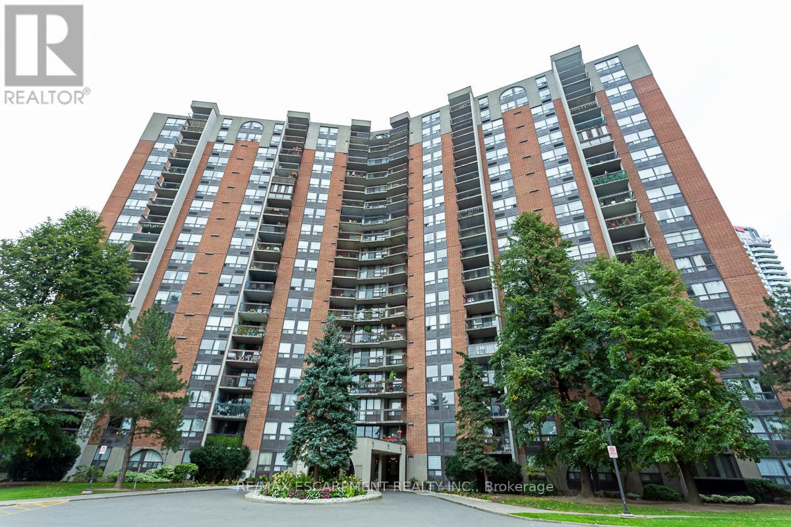Main - 4229 Bloor Street W
Toronto, Ontario
Main Floor OF Detached Home In Markland Wood. Oversized 1 Bedroom + Den, Parking Included. Private Outdoor Area for Tenant's Use. TTC at Your Doorstep! Easy Access to Hwy 427. Tenant Shares 1/3 Of Utilities. Lawn Maintenance & Snow Clearing Duties shared With 2 Other Tenants. (id:61852)
RE/MAX West Realty Inc.
1701 - 50 Eglinton Avenue W
Mississauga, Ontario
PRICED TO SELL! Beautiful 2 Bedroom, 2 Bathroom Condo in the heart of Mississauga awaits you! This corner unit offers an open-concept layout and an unobstructed CITY VIEW. From the bedroom, you can see the CN Tower, and the living room offers beautiful sunsets. The higher floor provides the luxury you dream of, with fresh air and no carpet throughout. Gorgeous floor-to-ceiling windows in all the rooms. Large kitchen W/Granite counters, stainless steel appliances. Master bedroom offers 4Pc bath & spacious W/I closet. Building offers great amenities like gym, indoor pool, sauna & party room. Guest suites available for visitors. Additional storage locker included in the purchase price. Conveniently located close to Square One, highways, Oceans, No-frills, bus stops & restaurants. (id:61852)
Homelife/miracle Realty Ltd
1707 - 2495 Eglinton Avenue W
Mississauga, Ontario
Brand New Kindred Condos by Daniels 1+1 Bedroom with Parking in Prime Erin Mills! Welcome to this stunning 1 bedroom + den suite offering a bright, open-concept layout with a sleek modern kitchen featuring quartz countertops and stainless-steel appliances. The versatile den makes for the perfect home office or guest space. Enjoy a spacious living area with walkout to a southwest-facing balcony showcasing breathtaking views. Residents enjoy premium amenities including a 24/7 concierge, co-working hub, boardroom, fitness centre, yoga studio, party lounge, games room, outdoor terrace with gardening plots, firepit, and playground. Unbeatable location steps to Erin Mills Town Centre with shopping, dining, arts, culture, and entertainment. Close to top-ranked schools, Credit Valley Hospital, and major highways (403, GO Transit).This condo truly embodies modern urban living at its finest! (id:61852)
Trustwell Realty Inc.
93 Ashbourne Drive
Toronto, Ontario
Conveniently Located in the highly sought-after Islington-City Centre West neighbourhood, this well-maintained 3-bedroom, 3-washroom two-storey home offers a rare opportunity for both end- users and investors. Whether you're looking for a comfortable move-in ready home or a prime property to redevelop, this one will be the great chance. The home offers a practical layout with a bright family area, dining space, and a functional kitchen all making smart use of its modest but efficient footprint. Upstairs you'll find three comfortable bedrooms and a full bath, perfect for family living or working from home. The finished basement with an additional bathroom adds valuable living space and flexibility. Sitting on a desirable lot in an evolving neighbourhood where custom homes are increasingly being built, this property holds strong potential for future development. The private backyard is perfect for gardening, relaxing, or entertaining, and private driveway provide added convenience. Just steps from Kipling Station, offering TTC, GO Transit, and the TTC AirPort Express for a quick commute downtown or to Pearson Airport., many of Toronto's top rated schools,, shopping, parks, and major highways this is a fantastic opportunity to invest in one of Etobicokes most dynamic and growing communities. (id:61852)
Newgen Realty Experts
159 Humbervale Boulevard
Toronto, Ontario
Situated on a tree-lined street near Mimico Creek, this custom residence in prestigious Sunnylea was designed and built by an architect for his own family. With a newly completed major renovation, the home offers over 4,300 sq. ft. of refined living space across 4+1 bedrooms and 5 bathrooms, combining architectural sophistication with advanced energy performance.Two zoned, independent Energy Star-rated HVAC systemsserving bedrooms and living areaswork alongside foam insulation, an airtight envelope, and smart thermostats to optimize comfort and reduce costs. All systems are new, including LED electrical, German plumbing, and a low-maintenance tankless water heater. The home is also prewired for a sauna. Bosch WiFi-enabled appliances, automated main-floor blinds, and a fully integrated irrigation and landscape lighting system complete the smart home features.The chefs kitchen showcases Spanish Cosentino quartz and custom millwork. A main-floor bedroom offers barrier-free accessibility and can flex as a private office. The primary suite features a 7-piece ensuite with heated floors, smart bidet, and rainfall + waterjet shower. Heated flooring continues into the family room. Dual laundry rooms on the second floor and lower level support multi-generational living.A custom spiral stair leads to a finished basement with nanny/in-law suite, indoor greenhouse, entertainment area, and a live tree feature. Outdoor living includes a 240 sq. ft. deck and 130 sq. ft. balcony. The garage includes new insulated doors/windows, 240V EV charging, and parking for 1 vehicle, with space for 2 more on the front parking pad.Built with brick and heavy-gauge aluminum siding for low maintenance. Zoned for Sunnylea Junior School and only a 10-min walk to Royal York subway and Bloor St. (id:61852)
Sage Real Estate Limited
2202 - 3220 William Coltson Avenue
Oakville, Ontario
Welcome to the highly sought-after Upper West Side Condos in North Oakville. This stunning penthouse suite offers 2 spacious bedrooms and 2 full bathrooms, designed with modern living in mind. Enjoy the convenience of 1 parking space and 1 locker, along with keyless entry, smart home technology, and concierge security service for peace of mind. Being a penthouse, this suite boasts 9ft ceilings and larger doors, creating a sense of openness and sophistication throughout. Step inside and be impressed by over $23,000 in upgrades including sleek quartz countertops, upgraded cabinetry, stylish laminate flooring, pot lights in the kitchen, custom backsplash, an upgraded sink, and top-of-the-line stainless steel appliances. Internet is also included for your convenience. The open-concept layout flows seamlessly, filled with natural light, and opens to breathtaking penthouse views of acres of lush greenspace. This luxury building is equipped with outstanding amenities to enhance your lifestyle: a fully outfitted fitness centre, elegant party rooms, inviting lounges, a rooftop patio with BBQs, and even a convenient pet wash room. Whether entertaining or relaxing, every detail has been thoughtfully designed. The location is second to none nestled in a vibrant community with close proximity to top-rated schools, shopping, restaurants, and quick access to Highways 403 and 407, making commuting effortless. This is a rare opportunity to own a beautifully upgraded penthouse in one of Oakville's most desirable developments. Perfect for professionals, downsizers, or anyone seeking a modern, maintenance-free lifestyle without compromise. (id:61852)
Royal LePage Realty Plus
1605 - 2495 Eglinton Avenue W
Mississauga, Ontario
Brand New Kindred Condos by Daniels 1+1 Bedroom with Parking in Prime Erin Mills! Welcome to this stunning 1 bedroom + den suite offering a bright, open-concept layout with a sleek modern kitchen featuring quartz countertops and stainless-steel appliances. The versatile den makes for the perfect home office or guest space. Enjoy a spacious living area with walkout to a southwest-facing balcony showcasing breathtaking views. Residents enjoy premium amenities including a 24/7 concierge, co-working hub, boardroom, fitness centre, yoga studio, party lounge, games room, outdoor terrace with gardening plots, firepit, and playground. Unbeatable location steps to Erin Mills Town Centre with shopping, dining, arts, culture, and entertainment. Close to top-ranked schools, Credit Valley Hospital, and major highways (403, GO Transit).This condo truly embodies modern urban living at its finest! (id:61852)
Trustwell Realty Inc.
1478 Lawrence Avenue W
Toronto, Ontario
*OFFERS WELCOME ANYTIME!* Welcome to 1478 Lawrence Ave W - A beautifully updated 2-storey home offering modern comfort & style in a high demand Toronto neighborhood on a rarely offered EXTRA DEEP lot measuring approximately 30x183ft! Location, Location, Location!! Perfectly situated between to 2 major GO Stations (Yorkdale GO & Weston GO) with a bus stop just a few doors down. 1478 Lawrence Ave W is directly across the lovely Amesbury Park & Amesbury Community Center. Major retail chains is just a few steps away. Metro, Walmart, LCBO & so much more. You can't ask for a more convenient location than this! Excellent rental opportunity with a separate entrance. **Potential to convert the garage in to a garden suite** This is a wonderful & versatile property for families and offers a lucrative rental opportunity for those who are investor-minded. No detail overlooked!! $$$$ spent on major upgrades so you don't have to! Front Porch (2025), Kitchen (2025), 2nd Floor Bathroom (2025), Crown Moulding (2025), Zebra Blinds (2025), Owned Tankless Water Heater (2025), Owned Heat Pump & Furnace (2023). This home has been virtually staged. (id:61852)
Royal LePage Connect Realty
1111 - 2545 Erin Centre Boulevard
Mississauga, Ontario
Welcome to Parkway Place III! This stylish 1-bedroom condo offers modern finishes, stunning views, and a prime Mississauga location. Perfect for first-time buyers, professionals, or downsizers, this home features a bright open-concept layout with fresh paint, upgraded flooring, and a contemporary style kitchen with quartz countertops, stainless steel appliances, and breakfast bar seating. Step onto your private balcony and take in breathtaking, unobstructed views of the Toronto skyline the perfect backdrop for sunrises, sunsets, and even fireworks.All utilities are included, plus 1 underground parking space and a locker for extra convenience. Residents enjoy resort-style amenities such as an indoor pool, sauna, fitness centre, tennis courts, billiards, party room, gazebo, and 24-hour security gatehouse.Ideally located steps from Erin Mills Town Centre, grocery stores, parks, trails, the hospital, community centre, and library. Quick access to Hwy 403, Streetsville GO, and public transit makes commuting a breeze.Dont miss this opportunity to own a sophisticated condo in one of Mississaugas most desirable communities! (id:61852)
Century 21 Leading Edge Realty Inc.
39 Laws Street
Toronto, Ontario
Fabulous Purpose-Built Modernist Montreal-Style / European-Style Brick Triplex in The Junction - 2,900 sq ft of Turnkey Living on a Coveted Tree-Lined Street. LOCATION, LOCATION, LOCATION! This property provides exceptional rental income with many possibilities: live in the spacious main floor suite while generating revenue from the 2 additional units, explore multi-family living, or maintain it as a lucrative investment. Both the upper & main floor suites are bright, expansive, and 969 sq ft, each featuring 2 bedrooms, updated 4-pc bathrooms, generous living rooms, & eat-in kitchens with quartz counters & subway tile backsplashes. The main floor unit is vacant, offering an excellent opportunity for personal occupancy or a new tenant at market rates. The lower level, also 969 sqft & fully renovated in 2013, boasts 8-ft ceilings, large above-grade windows, an open-concept living/dining/kitchen area, 1 bedroom, & a 3-pc bathroom. Current rents are $2,359/month for the upper unit & $2,315/month for the lower, with a projected $2,700/month for the main floor, offering strong income potential. All units are separately metered with an interconnected fire alarm system, fire-rated doors, & a solid block party wall for sound privacy. The exterior features a private, wide 4-car driveway & a solid block/brick 2-car garage, ideal for a garden suite. The entertainer's backyard has a custom elevated deck shaded by a Maple Blaze tree. Both front & back yards are professionally landscaped with low-maintenance trees/bushes, custom garden planters, & lockable bike storage for 6 bikes. This prime location is walking distance to high-ranking schools like Humberside CI, High Park, High Park Zoo, Bloor West Village, and The Junction's trendy cafes, restaurants, & shops. Major attractions & public transit are five minutes away. Recent updates include shingles (2018), soffits, gutters, & leaf protectors (2019), & all windows (2013). This is a rare find! VTB possible; terms apply. (id:61852)
RE/MAX Ultimate Realty Inc.
39 Laws Street
Toronto, Ontario
Fabulous Purpose-Built Modernist Montreal-Style / European-Style Brick Triplex in The Junction - 2,900 sq ft of Turnkey Living on a Coveted Tree-Lined Street. LOCATION, LOCATION, LOCATION! This property provides exceptional rental income with many possibilities: live in the spacious main floor suite while generating revenue from the 2 additional units, explore multi-family living, or maintain it as a lucrative investment. Both the upper & main floor suites are bright, expansive, & 969 sq ft, each featuring 2 bedrooms, updated 4-pc bathrooms, generous living rooms, & eat-in kitchens with quartz counters & subway tile backsplashes. The main floor unit is vacant, offering an excellent opportunity for personal occupancy or a new tenant at market rates. The lower level, also 969 sqft & fully renovated in 2013, boasts 8-ft ceilings, large above-grade windows, an open-concept living/dining/kitchen area, 1 bedroom, & a 3-pc bathroom. Current rents are $2,359/month for the upper unit & $2,315/month for the lower, with a projected $2,700/month for the main floor, offering strong income potential. All units are separately metered with an interconnected fire alarm system, fire-rated doors, & a solid block party wall for sound privacy. The exterior features a private, wide 4-car driveway & a solid block/brick 2-car garage, ideal for a garden suite. The entertainer's backyard has a custom elevated deck shaded by a Maple Blaze tree. Both front & back yards are professionally landscaped with low-maintenance trees/bushes, custom garden planters, & lockable bike storage for 6 bikes. This prime location is walking distance to high-ranking schools like Humberside CI, High Park, High Park Zoo, Bloor West Village, & The Junction's trendy cafes, restaurants, & shops. Major attractions & public transit are five minutes away. Recent updates include shingles (2018), soffits, gutters, & leaf protectors (2019), & all windows (2013). This is a rare find! VTB possible; terms apply. (id:61852)
RE/MAX Ultimate Realty Inc.
120 - 50 Mississauga Valley Boulevard
Mississauga, Ontario
This rare ground floor 3-bedroom, 2 full-bathroom corner unit offers the perfect blend of convenience, comfort, and style. The open-concept living/dining area walks out to a large 2nd-storey balcony, filling the home with natural light. You'll love the updated kitchen & bathrooms, laminate flooring throughout, primary bedroom with full ensuite, 2 full bathrooms (one with tub, one with shower), full-sized stacked laundry and large in-suite storage. This South-facing corner unit on the quiet east side of the building is perfect for commuters, just steps to the future LRT, Cooksville GO, transit, schools, parks, and shopping. Just minutes to Square One, Sheridan College, hospitals, and easy highway access (403 & QEW). Rent includes 1 surface parking spot, water, cable and access to the Indoor pool, gym, sauna, party/meeting room, billiards, table tennis, and plenty of visitor parking. (id:61852)
RE/MAX Escarpment Realty Inc.
