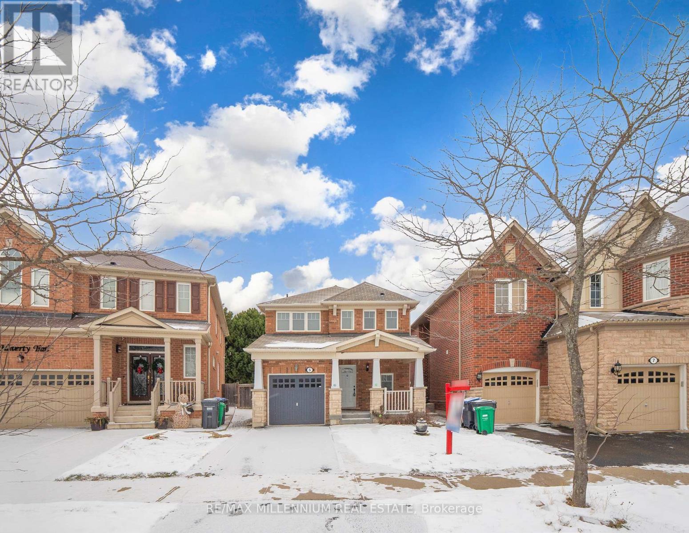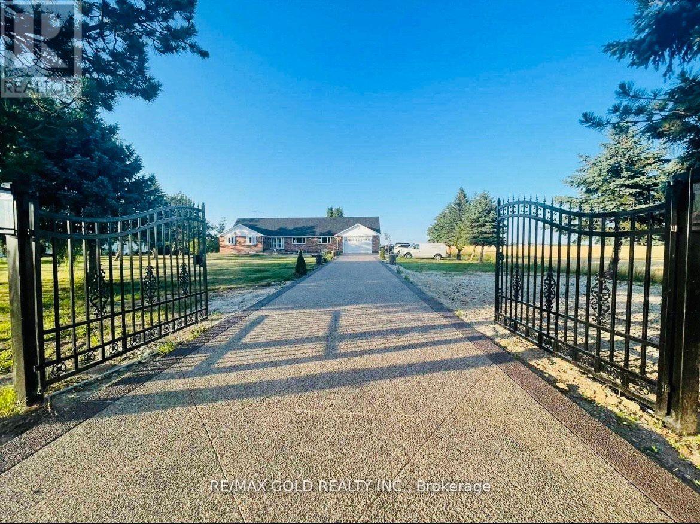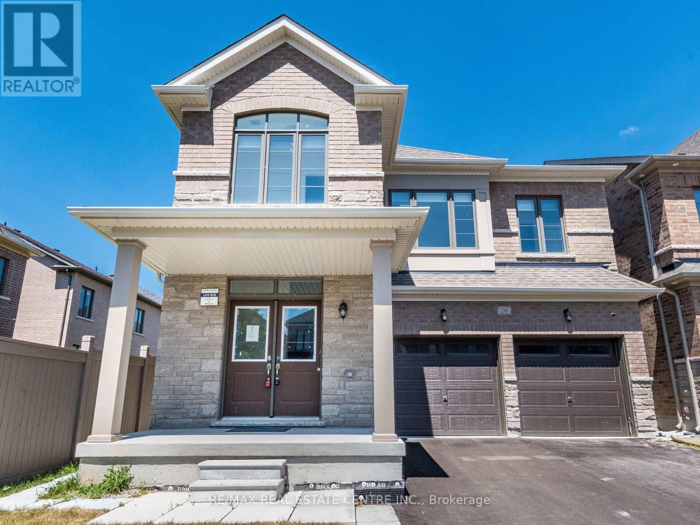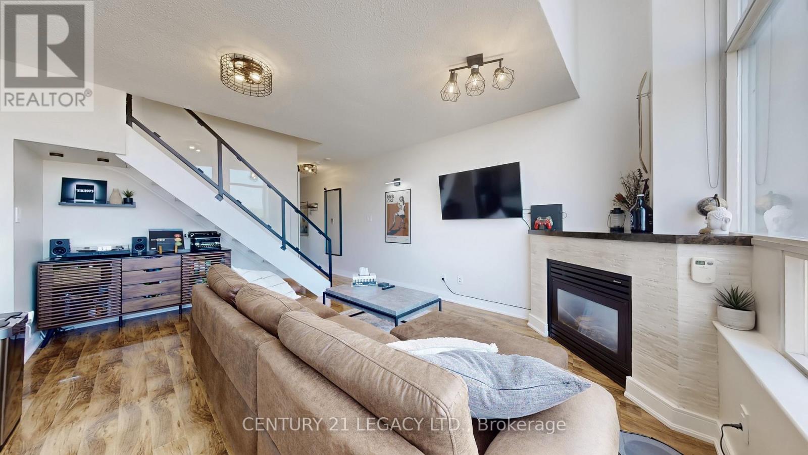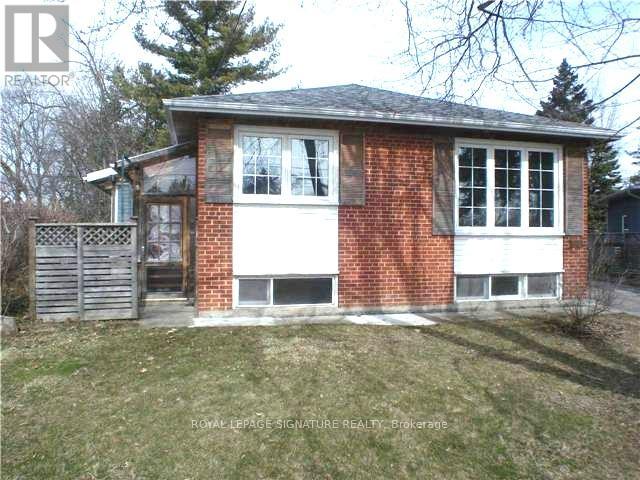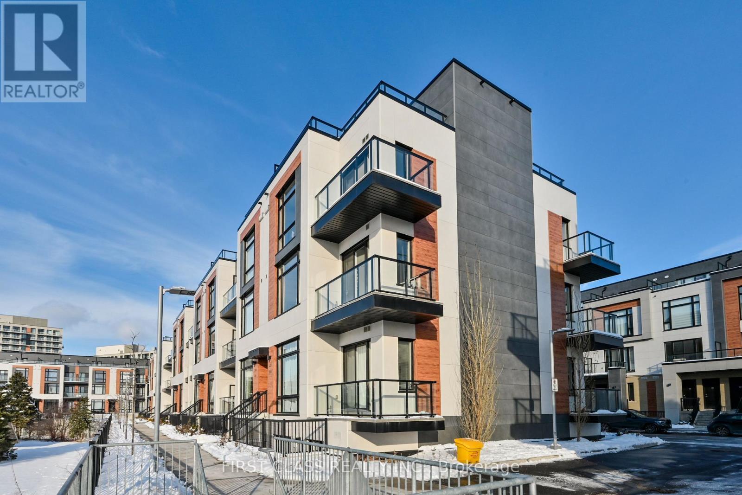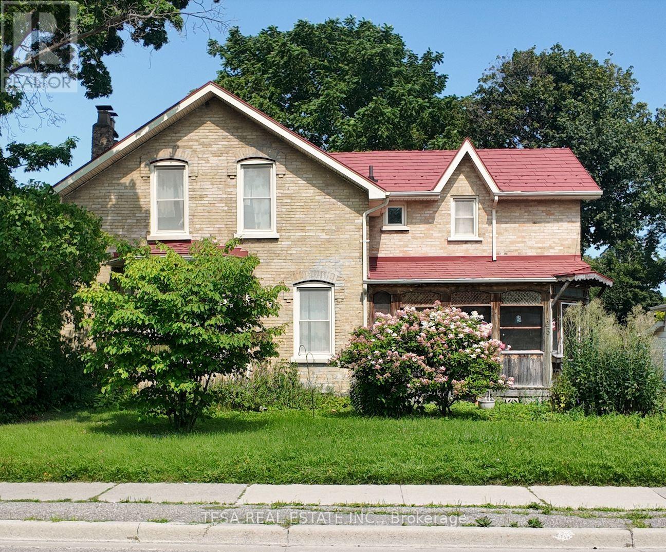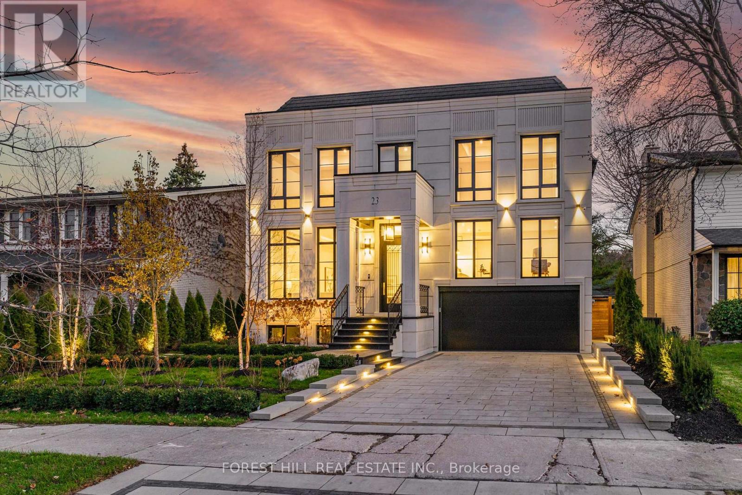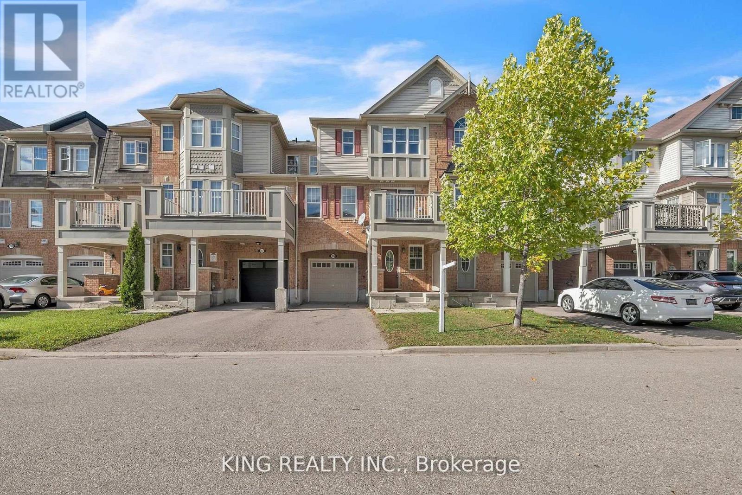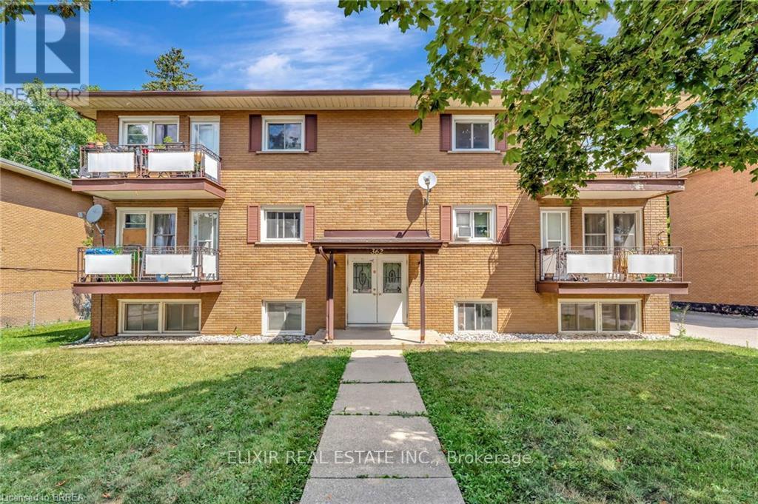5 Haverty Trail
Brampton, Ontario
Great Location! Welcome to this stunning 3+1 Bedroom, 4-washroom detached home featuring one of the best Mattamy layouts in a highly desirable neighbourhood. This beautifully maintained property offers upgraded hardwood floors on both the main and second levels, along with an elegant wrought iron staircase.Enjoy a bright and spacious open-concept floor plan, an upgraded kitchen with premium tiles, and modernized washrooms. All bedrooms are generously sized, offering comfort and ample natural light. Convenient garage-to-home entry included. Perfectly situated with no homes in front or behind, providing exceptional privacy. Just a 5-minute walk to Mount Pleasant GO Station ideal for commuters. A charming park sits right across the street, making this the perfect family friendly location. A truly must-see home in one of Brampton's most sought-after communities! (id:61852)
RE/MAX Millennium Real Estate
14165 Mclaughlin Road N
Caledon, Ontario
Welcome To Fully Updated, All-Brick BUNGALOW Nestled On An Acre Of Beautifully Landscaped Land Backing Onto Scenic Farmland. This Bright & Expansive Home Features Approximately 4,500 SqFt Of Well-Designed Living Space, Perfect For Large Families The Main Level: An Elegant Living/Dining Area Perfect For Family Gatherings That Leads To A White Bright Kitchen With An Walk Out To The Outdoor Deck. The Main Level : Boasts Three Large Bedrooms, A Luxurious 5-Piece Bath With Shower, And Private Balcony Off The Primary Suite. The Walkout Level: Features A Cozy Family Room With Wood Burning Fireplace, An Additional Bedroom, A Modern 3 Pc Bath & A Walkout To the Backyard Plus A Private Side Entrance. The Lower Level Basement- Is An Entertainment Haven With A Home theatre ,Bar and Sauna room A 3 Piece Bath, Additional Rec Area, Plus A Separate Entrance Leading To Next rental unit with Two Bedroom , extended kitchen with 3 Piece full washroom Let's Not Forget The Amazing Interior Features Indoor Heated pool with hot tub Next to Living Area . A Spacious Car Garage, 5 Bedroom and 5 Bathroom . An Expansive 11-Car Exposed concrete Driveway, A Must See Property! roof recently change 2025 june , pool new liner ,filter and pump replaced in 2024 . (id:61852)
RE/MAX Gold Realty Inc.
2001 Rosemount Crescent
Oakville, Ontario
Welcome to this stunning executive residence with 3,181 sqft of above-ground living space (Plus Finished basement). This beautifully upgraded family home offers an impressive blend of elegance, comfort, and functionality in one of Oakville's most sought-after neighbourhoods. From the moment you step inside, soaring two-storey ceilings, expansive picture windows and bright, sun-filled living spaces create a grand yet welcoming atmosphere perfect for entertaining and everyday living. The main floor features multiple gathering areas including a formal living room with dramatic floor-to-ceiling windows, an inviting family room with a stone feature wall and gas fireplace, and a spacious dining area overlooking the backyard. The open-concept eat-in kitchen is designed for both style and convenience with stainless steel appliances, a centre island, stone backsplash, ample cabinetry and a walk-out to the private yard. Upstairs, the luxurious primary suite offers a serene retreat with a large bay window seating area, double closets and a beautifully appointed spa-like ensuite with dual vanities and a glass-enclosed shower. Additional bedrooms are generous in size with premium Harwood custom built-ins, large windows and warm hardwood floors. The fully finished basement extends the living space with an extra bedroom, open recreation room, built-in shelving, wet bar and ample room for a home theatre, games area, gym or playroom. This exceptional home is surrounded by parks, trails and green space, including Neyagawa Park and the picturesque Sixteen Mile Creek Trail. Families will appreciate access to top-rated schools such as Forest Trail, West Oak, Mother Teresa and Garth Webb Secondary, with private options like Appleby College just minutes away. Located close to shopping, restaurants, community centres, Glen Abbey Golf Club, transit and major highways, this home offers the perfect balance of convenience, lifestyle and luxury. (id:61852)
RE/MAX Escarpment Realty Inc.
20 Fuller Street
Brampton, Ontario
Absolutely stunning ! Its Now or Never !This less than 2 year old Upton Model 4 Bedroom and 4 Bathroom Detached Home 3000 Square feet In Valley Oak is built by Paradise Builder . This exquisite property features modern exterior design and high-end finishes like 9 Feet Smooth Ceiling & Hardwood Floor On Main Level, Fully Upgraded, Oak Stairs , Chef's Delight Eat-in Kitchen W/Quartz Counter Top & Huge Centre Island. Practical Layout, 9 feet Ceiling on the Second Floor. Den/Library On Main Floor. Family Room having beautiful Modern Fireplace and Large windows overlooking Backyard. Principle Bedroom Comes With 10 Ft Coffered Ceiling With 6 Pc Ensuite Bathroom & Walk in Closet. Second Master Bedroom comes with 4Pc Ensuite & W/I closet. Jack & jill Bathroom for other Two Bedrooms. Legal Side Entrance from Builder. Convenient Second Floor Laundry. No Side Walk . No Appliances included in the Property. (id:61852)
RE/MAX Real Estate Centre Inc.
433 - 200 Manitoba Street S
Toronto, Ontario
Client RemarksModern Renovated 1BR/1WR Two-Storey Loft in Skylofts II at Mystic Pointe Manhattan Style Living!Step into this fully renovated, modern one-bedroom, one-washroom loft in the sought-after Skylofts II at Mystic Pointe offering a true New York/Manhattan-style living experience. This bright and airy two-storey unit features a dramatic 17-foot wall of windows that floods the space with natural light and offers stunning north exposure views.Enjoy cozy evenings by the gas fireplace, watching the moon and stars from your open-concept living room. The newly renovated kitchen is a chefs delight, boasting a new backsplash, deep sink, stainless steel appliances, and smart light switches controllable via app combining style and tech-savvy convenience.The spacious loft-style primary bedroom overlooks the living area and features ample closet space and a wardrobe system. Floating stairs add architectural flair, while the breakfast bar makes casual dining a breeze.All this just steps from the lake, boardwalk, restaurants, shops, trails, and dog parks ideal for outdoor lovers and urban explorers alike. (id:61852)
Century 21 Legacy Ltd.
Bsmt - 383 Fernleigh Circle N
Richmond Hill, Ontario
Beautifully Renovated Basement Featuring 2 Bright Bedrooms and 2 Washroom. Upgraded Laminate Flooring Throughout, Brand New Kitchen. Spacious Living Area. Above-Grade Windows. Ensuite Laundry. Located in the Highly Sought-After Crosby Community, Close to Top-Ranked Bayview High School, Shopping Centers, Walmart, and GO Transit. Please Note: Backyard is Excluded. Utilities are Split 1/3 for the Basement. The Tenant is responsible for snow removal on their walkway. (id:61852)
Royal LePage Signature Realty
223 - 8 Steckley House Lane
Richmond Hill, Ontario
Priced to Sell! Rare End-Unit Townhouse with Clear, Unobstructed Views. Located in a highly sought-after and convenient community, this exceptional end-unit residence offers a modern open-concept layout with 1,289 sq. ft. of interior living space plus a 435 sq. ft. private rooftop terrace-perfect for entertaining or relaxing outdoors. The stylish kitchen features sleek cabinetry, quartz countertops, backsplash, and built-in appliances, seamlessly connecting to bright living and dining areas. Floor-to-ceiling windows combined with end-unit exposure provide abundant natural light, creating an airy and inviting atmosphere throughout. This thoughtfully designed home includes 2 bedrooms, 3 bathrooms, ample storage, and south- and west-facing exposure with unobstructed views. Parking and locker included. Ideally located close to schools, shopping, major highways, and the GO Station, offering everyday convenience and easy commuting. Condo Fee Includes High Speed Internet (id:61852)
First Class Realty Inc.
26 Hearn Street
Bradford West Gwillimbury, Ontario
Ridgeland" model by Sundance Homes the only one of its kind perched at the Highest Point of the Community w/Over-Looks to the GOLF Course Field! Offering 3,681 sq ft of above-grade living space, this Stunning "5-Bedroom", 3.5-Bath Home combines Modern Luxury with thoughtful Functionality. A Main floor Den/Office can easily serve as a **6th Bedroom, ideal for multi-generational living or working from home. Step into an Open-Concept Kitchen complete with STONE Counter-Tops, Sleek Wet Bar///, and High-End Vinyl laminate flooring. Walk out to your Private Deck and Enjoy Unobstructed Greenbelt and Hill Views w/ Sunset through Oversized Modern Windows. (((The Walk-OUT Basement features a cold cellar, rough-in for a bathroom))), and ample potential for a future In-Law Suite or Entertainment Area.Upgraded throughout w/ Thou$and$ $pent. ******Smooth 9-ft Ceilings on Main and Second floors~~~200 Amp Electrical Panel~~~Contemporary aluminium/glass railings~~~Direct access from the kitchen to the deck. Located in a Rapidly Growing Community, with major INDUSTRIES & infrastructure Projects Underway. __Enjoy Quick Access to Hwy 27 & Line 7, just 5 minutes from Hwy 400, and minutes from the Upcoming HWY 400-404 Bypass, 20 MINS to Wonderland, the Honda Plant(Alliston). Nearby Amenities Include: Schools: Steps to Bond Head Elementary & Bradford District High School Recreation: Bond Head Golf Club & Conservation Areas for outdoor leisure. This is more than a home, it's A Lifestyle Opportunity in One of Ontario's Fastest Growing Area. Move-in today and make it yours! (id:61852)
Century 21 Realty Centre
65 Park Road S
Oshawa, Ontario
Diamond in the Rough. Unlock the value of this detached 2-storey, 3-bedroom home set on a remarkable 61' x 212' lot (~12,932 sf / ~0.30 acres) with high-visibility frontage on an arterial road, steps to established commercial uses. The R5 - B(1)/ R7 zoning permitted uses include duplex, triplex, fourplex, fiveplex, sixplex, apartment building, and lodging house, offering a broad spectrum of potential directions for the savvy, forward-thinking buyer. This property is a rare opportunity to create value. Sold "As Is, Where Is. (id:61852)
Tesa Real Estate Inc.
23 Didrickson Drive
Toronto, Ontario
**SPECTACULAR**This luxurious/stunning C/B 5+bedrms-8washrms residence blends contemporary elegance w/modern luxury, offering an exceptional living experience in a fabulous, and one of the most affluent neighbourhood of Toronto. This residence is a true masterpiece, seamlessly blending striking design with opulent interiors that reflect and harmonize luxury and functionality. Every detail is crafted to captivate the sense of sophistication & comfort and style, offering total of approx 6500 sq.ft living spaces including a lower level-, providing abundant natural light and airy-happy atmosphere. The main floor welcomes you with a grand entry featuring intricate flooring and accent wall, soaring ceilings draw your eye upward. A refined formal living & dining space boast a 11'8" tray ceilings with rope lightings, and floor to ceiling windows, and a cozy gas fireplace, elegant built-in cabinetry, ideal for entertaining. The dream eat-in kitchen offers exquisite marble countertop and backsplash, top-of-the-line appliances(subzero & wolf brand), and a spacious breakfast area ideal for large family meals. Step outside into an oversized terrace with roof - perfect for summer or all seasons entertaining. Seamlessly flowing, the sun-filled family room with a gas fireplace and south exposure welcomes endless natural sunlight, perfect place to relax or gather. The thoughtfully designed upper flr features a practical layout, the home versatility for a senior suite with an own ensuite and closet or an ideal work-from-hm office retreat. Upstairs, the primary suite is a true sanctuary, featuring a sitting area, a spa-inspired 6-pieces heated flr ensuite with exquisite detail, and a large his/hers generous walk-in closets. The additional spacious bedrms have own ensuite, ideal for privacy and comfort. The heated bsmt flr offers endless possibilities, versatility for an extended your family's living space, including an extra large recreation rm, a hm gym, and an additional bedrm!!! (id:61852)
Forest Hill Real Estate Inc.
245 Septimus Heights
Milton, Ontario
Outstanding Opportunity in South Milton! This spacious 3-level freehold townhome offers perfectly situated near top-rated schools, parks, sports complexes, hospital, and shopping.The ground level features a generous mudroom/den with inside access to the garage and utility room, ideal for families and everyday convenience. enhanced with pot lights for a bright, airy feel The second level showcases a bright open-concept living and dining area with hardwood flooring throughout. the dining area offers a walkout to a private balcony, large elevated approx. 10'8"x8' balcony/terrace, perfect for relaxing or entertaining.and upgraded laundry Machines in Laundry room.The spacious kitchen is designed for functionality and style, offering ample counter and cupboard space, stainless steel appliances (stove, fridge, built-in dishwasher), and an elegant tile backsplash. A hardwood staircase leads to the upper level, which features three well-appointed bedrooms. The primary bedroom includes a large closet,. Two additional bedrooms at the front of the home offer windows, closets,, along with a second main bathroom..Extra-long driveway fits 2 cars + 1 in garage (id:61852)
King Realty Inc.
2 - 362 Grey Street
Brantford, Ontario
Available for lease at 362 Grey Street, Brantford: a well-kept 2-bedroom, 1-bathroom unit in a multi-residential building, conveniently located close to schools and essential amenities. Required: Rental application, full credit report, employment letter, and recent pay stubs. First and last month's rent. Key Deposit (id:61852)
Elixir Real Estate Inc.
