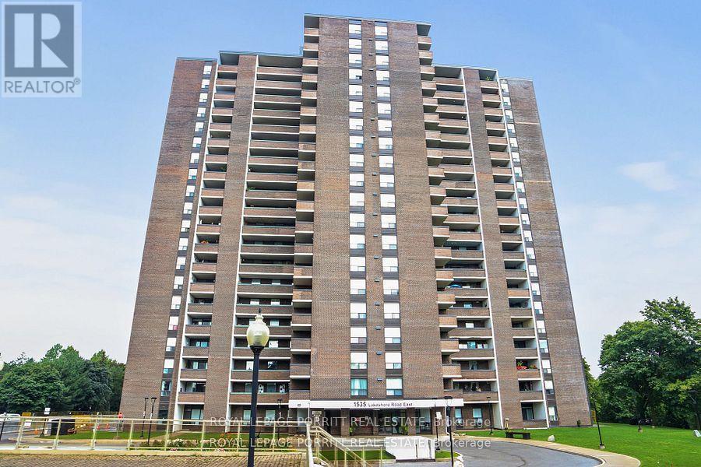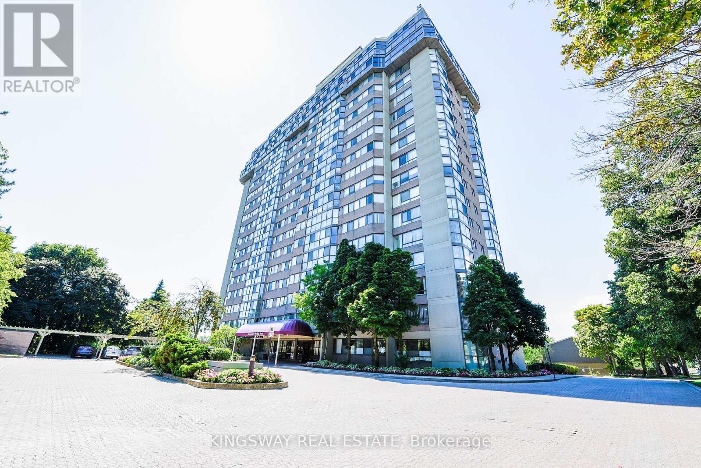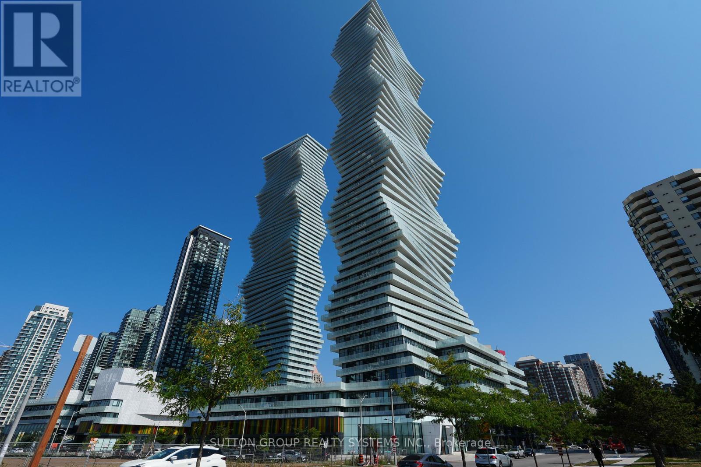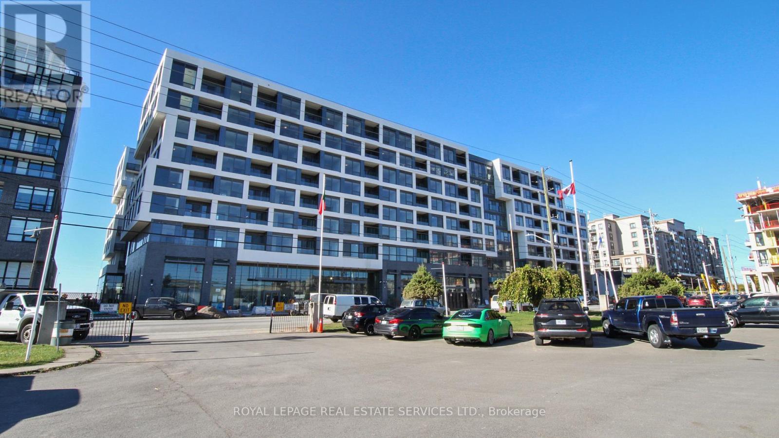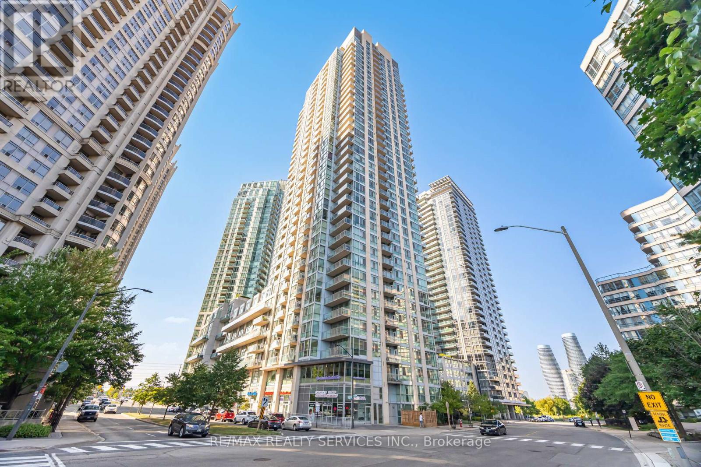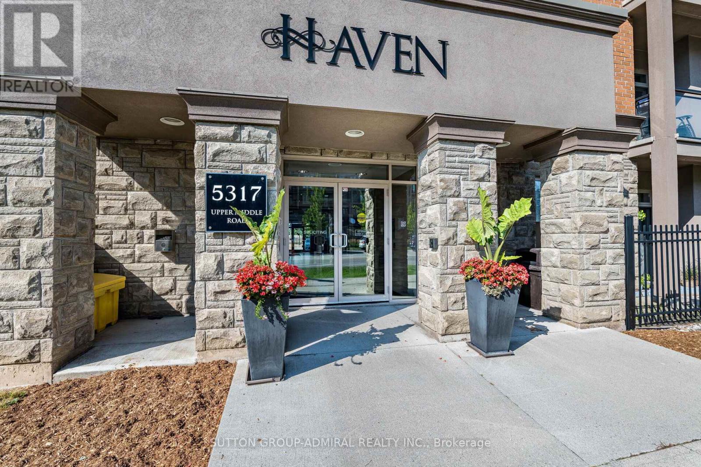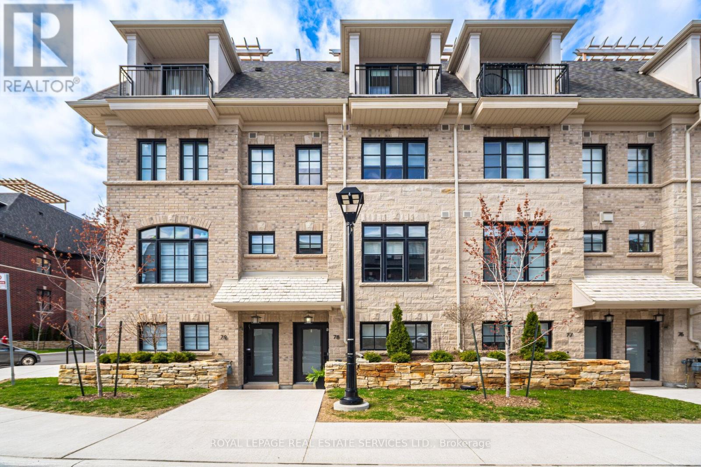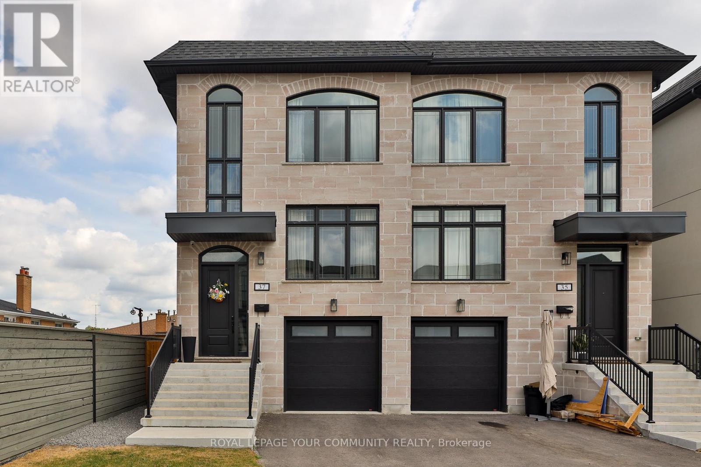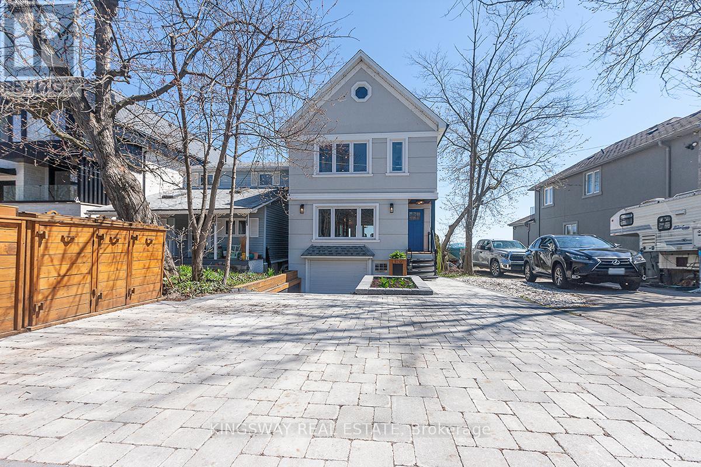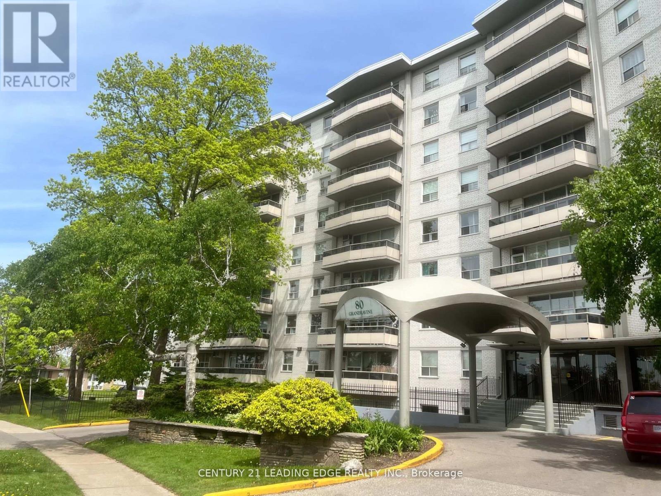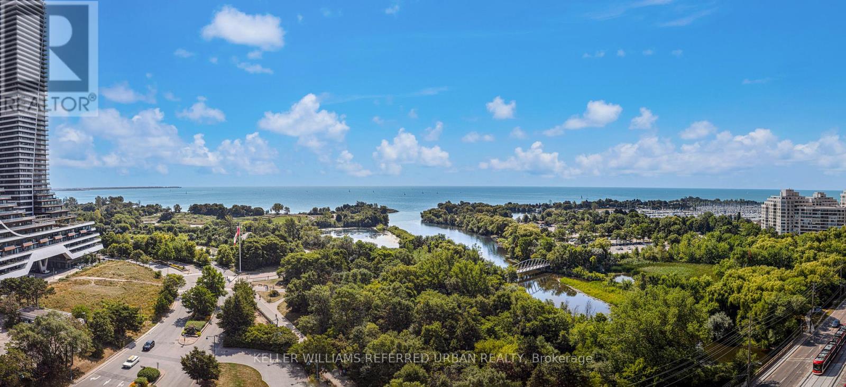201 - 1535 Lakeshore Road E
Mississauga, Ontario
Bright and Spacious South-Facing Unit! Enjoy sun-filled living in this beautifully maintained condo featuring generous principal rooms with classic parquet flooring throughout. The renovated kitchen is perfect for cooking and entertaining. This unit offers two full bathrooms and the convenience of ensuite laundry with extra storage. Step out and relax on two separate balconies, offering great outdoor space. Whether you're a first-time buyer or looking to downsize for retirement, this home is ideal. Prime Location Walk to the creek, Lake Ontario, parks, scenic trails, transit, and GO station. Close to major highways, downtown Toronto, Pearson Airport, and shopping amenities. (id:61852)
Royal LePage Porritt Real Estate
Uph02 - 880 Dundas Street
Mississauga, Ontario
Welcome to Kingsmere on the Park Upper Penthouse luxury living at its best! This fully renovated suite offers panoramic Mississauga views, modern design, and functional space. Featuring engineered hardwood floors, pot lights, an open-concept kitchen with quartz countertops, new 2023 appliances, and a spacious den perfect for work or relaxation. Enjoy upgraded bathrooms, custom privacy curtains, and exceptional storage with a large walk-in closet. All utilities are included for a hassle-free experience, plus 2 underground parking spots and a spacious locker. Located in a well-maintained building near Huron Park with easy access to shopping, transit, and highways. Move in and enjoy quality craftsmanship in one of Mississauga's top penthouses! (id:61852)
Kingsway Real Estate
520 - 3883 Quartz Road
Mississauga, Ontario
Welcome To This Beautiful Two Bedroom & Two Full Bathroom Unit Located In The Most Excellent Location Of Mississauga In The City Centre Community. This M City Building Is Less Than 3 Years Old And In The Prime Centre Of Mississauga. Unit Has An Open Concept Feel The Moment You Step Inside With A Combined Kitchen, Dining & Living Room That Walks Out To The Balcony. Laminate Flooring Throughout And Newly Painted (2025). South Facing With Lots Of Natural Light. One Parking Included And Building Amenities Include Outdoor Pool, Concierge, Gym, Party Room & More. Steps To Square One Shopping Mall, Celebration Square, Public Transit, Parks, Schools, Places Of Worship, Restaurants, Grocery Stores & Future LRT System. Mere Minutes To Hwys 403, QEW & 401, & Trillium Hospital. (id:61852)
Sutton Group Realty Systems Inc.
21 Sprucelands Avenue
Brampton, Ontario
Beautiful Detached 4 + 3 Bedroom house with 3 Bedroom Finished Basement Apartment and 2-3pc Bath top floor. 2 full bath main floor. 3Pc bath basement with Separate Entrance.Elevator From Main Floor to Top Floor.Concrete patio. Huge eat-in Kitchen. Family Room with Fire Place.Close to all Amenities. Note: New Paint on Main Floor& Top Floor. New Laminated floor on Top Floor. Main Floor Hardwood, Kitchen Ceramic Floor. (id:61852)
RE/MAX Real Estate Centre Inc.
202 - 2450 Old Bronte Road
Oakville, Ontario
Discover a new standard of modern living in Oakville's vibrant Westmount neighbourhood with this stunning 824 sq.ft. (includes balcony), 2-bedroom, 2-bathroom condo at The Branch. This contemporary residence in a brand-new hotel-style building sets the bar high with its sleek design featuring wide plank laminate flooring, quartz countertops, modern cabinetry, and top-of-the-line appliances. Enjoy the luxury of a spacious master bedroom complete with an en-suite bathroom and walk-in closet. The open-concept layout offers serene views of the courtyard, creating a peaceful retreat within the bustling city. State-of-the-art keyless technology grants effortless access to all amenities with a simple tap on your phone. Impress guests with the building's sophisticated 3-story lobby at street level, experienced the ultimate in luxury living with access to a beautifully landscaped courtyard featuring BBQs, a Fresco Kitchen, a state-of-the-art gym and yoga room, elegant party rooms, an inviting indoor pool, a serene rain room, a rejuvenating sauna, and round-the-clock concierge service for your convenience. Ideally located just minutes from Oakville Hospital, banks, grocery stores, shopping centres, and public transit are close by, this location offers unmatched everyday convenience. Enjoy effortless access to major highways - including the 407, 403, and QEW -providing seamless connectivity across the GTA. For outdoor enthusiasts, nearby hiking trails and Bronte Creek Provincial Park offer the perfect escape into nature and an active lifestyle. This is contemporary living at its finest, redefining Oakville's real estate landscape with unparalleled style and convenience. Unit is vacant. Some photos have been virtually staged. (id:61852)
Royal LePage Real Estate Services Ltd.
810 - 225 Webb Drive
Mississauga, Ontario
Located in Downtown Mississauga, steps to public Transit & Square One Shopping/Amenities, Solstice Condo's presents it's most sought after floor plan! The ideal mix of style & function featuring a desired open concept layout, spacious kitchen with granite counters/ breakfast bar, airy living space with floor to ceiling windows, including bookcases in hallway, walkout to balcony with golden sunset views. Primary bedroom includes 3 pcs ensuite ,and tall shelving units, spacious/separate entryway w/ storage, 2 pc powder room with medicine cabinet, large capacity washer and dryer in laundry room with practical and functional built-in wire shelves. (id:61852)
RE/MAX Realty Services Inc.
104 - 5317 Upper Middle Road
Burlington, Ontario
Welcome to The Haven Your Perfect Ground-Floor Retreat! Step into this beautifully maintained, move-in-ready 1-bedroom + den condo featuring soaring 9-foot ceilings and a walkout to your own private patio. This unit includes parking and a locker for added convenience. Enjoy a modern open-concept kitchen with ample cabinet and counter space ideal for cooking and entertaining. One of the best 1+den layouts in the building, offering a spacious den that can easily function as a home office, dining area, or kids playroom. The primary bedroom is generously sized and features a walk-in closet. Recent upgrades include new flooring throughout, and the ensuite laundry has been thoughtfully recessed to create extra in-unit storage. Plus, your locker unit is conveniently located on the same floor, just down the hallway. Situated just steps from Bronte Creek Provincial Park, you'll have access to scenic trails and green spaces. Commuters will love the easy access to QEW, Appleby GO Station, and Highway 407. (id:61852)
Sutton Group-Admiral Realty Inc.
78 - 15 Lunar Crescent
Mississauga, Ontario
Welcome to one of Streetsville's premier modern luxury townhomes, newly built by Dunpar Homes. Perfectly situated just steps from the GO Station and minutes from charming downtown Streetsville, this home blends exceptional convenience with upscale living. Boasting a long list of high-end upgrades, this residence features wide plank hardwood flooring, quartz countertops, premium stainless steel appliances, smooth ceilings, LED pot lights, and stylish black matte hardware and faucets throughout. Enjoy the rare convenience of 2-car parking with a lift system, and entertain effortlessly on the expansive rooftop terrace offering unobstructed views, a gas BBQ line, water hookup, and a pergola for shaded comfort. Additional standout features include 3 skylights, upgraded 7.5" baseboards, soaring 9.5' ceilings on the main floor, elegant iron pickets, and solid oak stairs.This is modern luxury redefined in the heart of Streetsville. Please refer to the attached features list for full upgrade details. (id:61852)
Royal LePage Real Estate Services Ltd.
37 St Gaspar Court
Toronto, Ontario
Step into the future with this stunning luxury home where sleek modern design and elegance meet for effortless living. This exceptional residence features high-end finishes, 9 feet ceilings,and large windows that flood every room with natural light and breathtaking views. The open-concept living space offers a seamless blend of style and comfort, complete with custom wood flooring. The gourmet chefs kitchen boasts sleek surfaces, abundant natural light, and scenic views that make cooking a true pleasure. Upstairs, the serene primary suite is your private retreat, featuring a balcony for tranquility. Each additional bedroom is bright and spacious, with large closets. The expansive lower level is designed for entertaining, featuring high ceilings, a cozy fireplace perfect for year-round enjoyment, ideal for unforgettable gatherings or relaxing nights in. A private backyard oasis provides the perfect setting for summer soirees or quiet relaxation. The architecturally striking garage is an artistic statement, completing this unique property. Don't miss your chance to own this rare gem (id:61852)
Royal LePage Your Community Realty
510 Richey Crescent
Mississauga, Ontario
Exquisite Waterfront Property in Port Credit! Discover the ultimate in lakeside living with this rare waterfront gem, a stunning 2-story, 3-bedroom home that sits directly on Lake Ontario in one of the most sought-after areas. This meticulously modernized residence boasts professional finishes and high-end features throughout, with a view that is second to none. A chefs dream kitchen equipped with stainless steel appliances and a huge island, looking out over the lake, with a huge bay window. Retreat to a serene master suite with a private balcony overlooking the water, and expansive lake views. Enjoy the open layout with a walk-out basement providing easy access to a beautifully landscaped yard with artificial grass, perfect for a low maintenance space for relaxing lakeside. A windows up tiki bar offers a space for outdoor entertaining, with additional storage for outdoor equipment, and lakeside gear. Spacious 1.5 garage/work place. Large insulated attic for storage. Situated on the Waterfront trail, and surrounded by parks, get ready for non-stop cottage style living right in the city. 15 min walk to the Port Credit strip, 5 min drive to the Port Credit Go Station or Long Branch, Sherway Gardens, walk to Port Credit Yacht Club, 20 min drive to downtown Toronto. A newly constructed sea wall (2022) ensures both beauty and protection for your waterfront property. Brand new HVAC, furnace, electrical, s/s appliances, stove, rangehood, dishwasher, water heater, washer, and dryer. This rare waterfront gem is ready for you to move in and enjoy. Don't miss the opportunity to own a piece of paradise in one of Port Credit's most coveted locations. (id:61852)
Kingsway Real Estate
916 - 80 Grandravine Drive
Toronto, Ontario
Currently Tenanted for $2,900/Month Plus Electricity Tenant Will Stay or Vacate Fantastic opportunity for first-time home buyers or investors to own a spacious, well-maintained building in a prime location, complete with ensuite laundry. This bright 3-bedroom unit features a south-facing exposure, a large open balcony, and one underground parking space. TTC is right at the front door, with Keele and Finch subway, Walmart, York University, and more just steps away. Conveniently close to the community centre across the street and major highways 400, 401, and 407. (id:61852)
Century 21 Leading Edge Realty Inc.
1710 - 2200 Lake Shore Boulevard W
Toronto, Ontario
Welcome to Westlake II, where amazing views of the lake are sure to brighten your day! South facing views overlooking Humber Bay Shores from every room in the unit. Lots of natural light and 9' ceilings. Smart floorplan. Two bedrooms and two full bathrooms. Private Balcony. Open concept living spaces. Walk-in closet and ensuite bathroom in the Primary bedroom. Brand new flooring throughout. Includes one underground parking space and a locker. Convenient location above retail spaces including Starbucks, Metro, Shoppers Drug Mart, LCBO, banks, restaurants and more. With easy access to the Gardiner, 427 and QEW. Walking distance to the TTC streetcar and close to Mimico GO. Enjoy comfort and security from the 24 hour concierge. Fantastic amenities in 30,000 sq ft of Club W include Gym / Exercise Room, Pool, Common Rooftop Terrace with BBQs, Guest Suites, Hot Tub / Jacuzzi, Meeting / Function Room, Sauna, Security Guard, Spa and a Yoga Studio. (id:61852)
Keller Williams Referred Urban Realty
