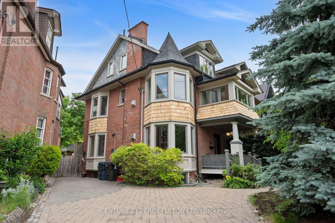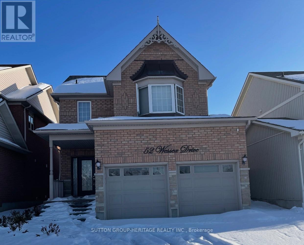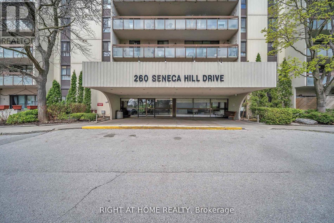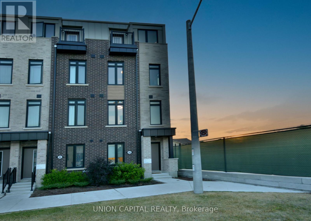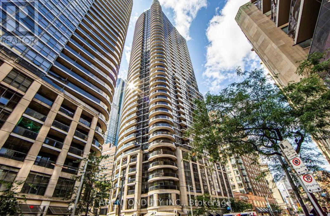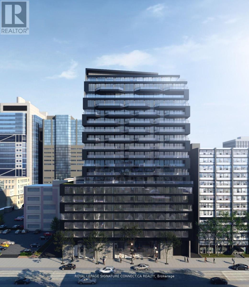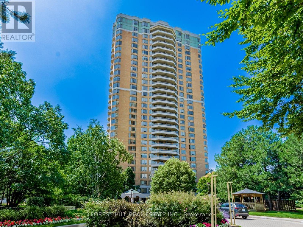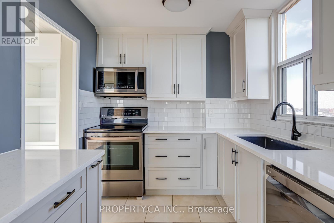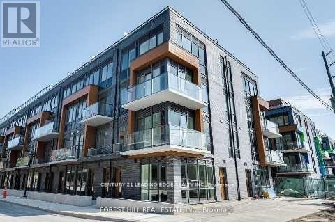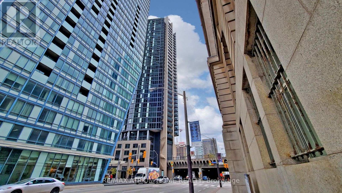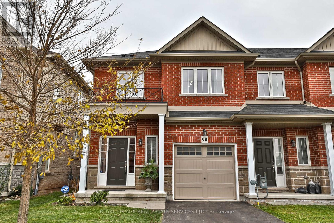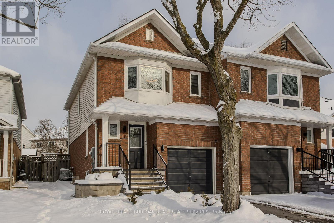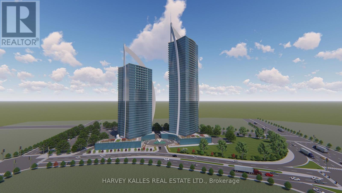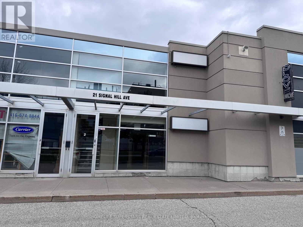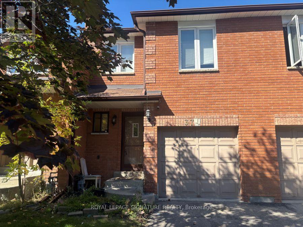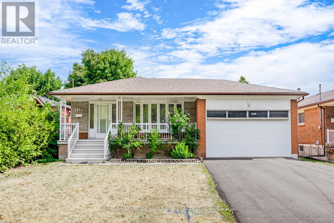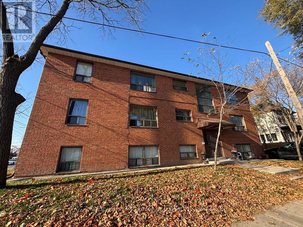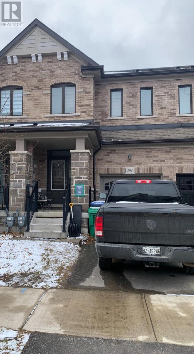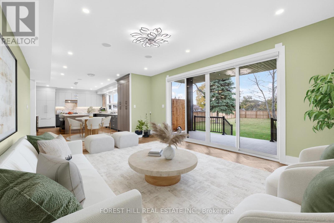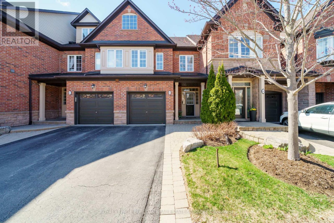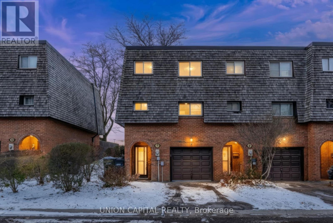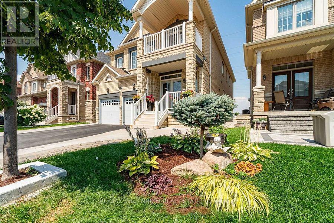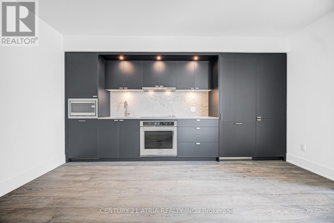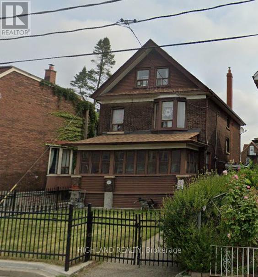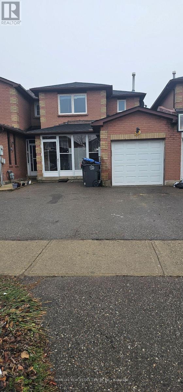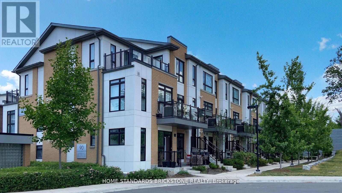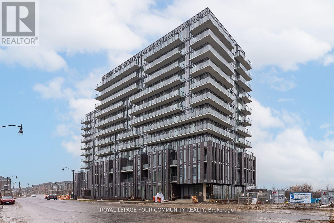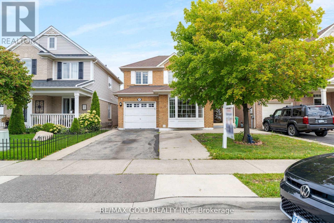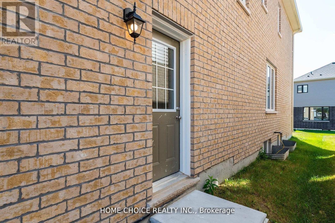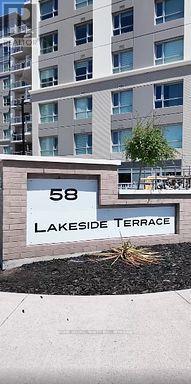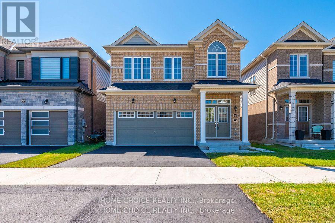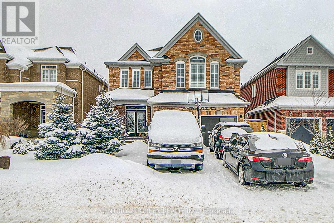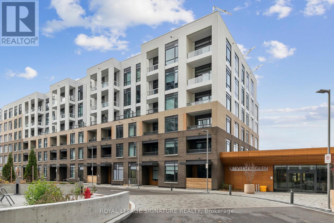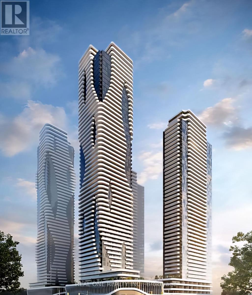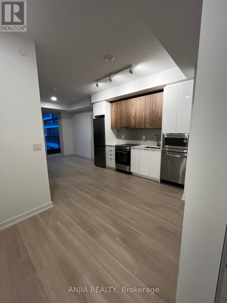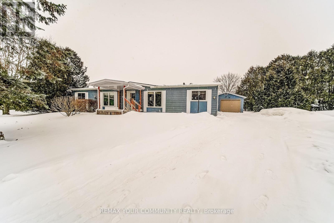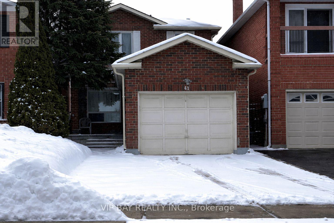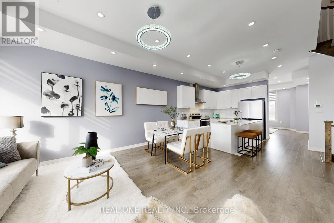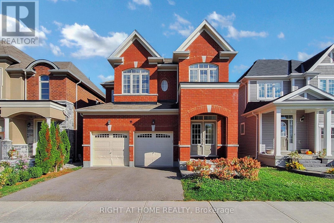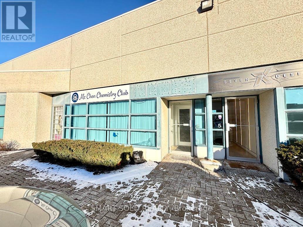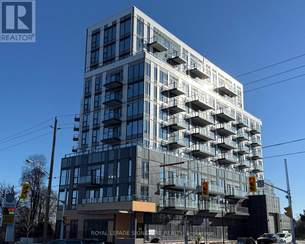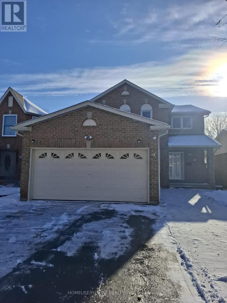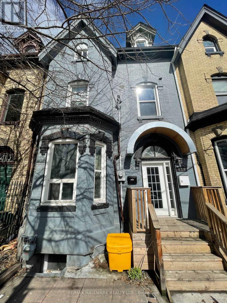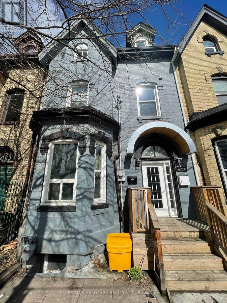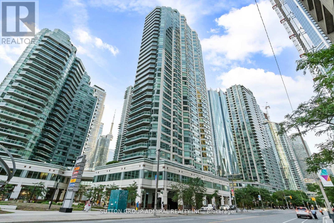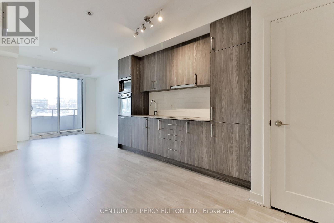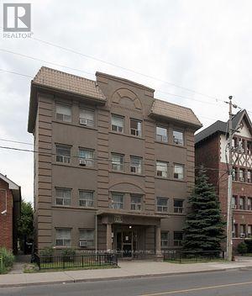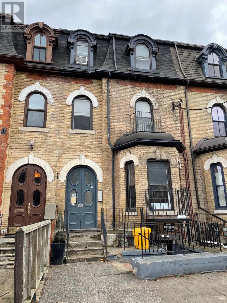22 Columbine Avenue
Toronto, Ontario
Welcome To 22 Columbine Avenue, One Of The Original Manors In The Highly Desirable Beach Triangle, A Perfect Place for Families. It Is A Convenient Location; A Short Drive Into The City, and A Short Walk To The Beach. It Is Also close to Restaurants And Amenities Without Having To Live Directly In The Traffic. This Modern Renovated Home Boasts 3+1 Bedrooms, 5 Baths, 2 Gas Fireplaces, Heated Floors, An Open Concept Main Floor Plan With An Island Kitchen Layout, And A Walkout To A Gazebo Covered Deck. A finished Lower Level With High Ceilings, An Additional 4th Bedroom And A Spa Like Bath. An Entertainer's Delight! Plenty Of Private Parking. (id:61852)
Century 21 Percy Fulton Ltd.
52 Wessex Drive
Whitby, Ontario
Prime Brooklin Location.....Opportunity Knocks! Now vacant, this 4+1 bedroom, 3+1 bathroom home at 52 Wessex offers excellent potential for buyers seeking value and the opportunity to add their personal touch. The home features a functional floor plan with generous principal rooms and a family-oriented layout. Well-suited for end users or investors looking to renovate, update, or reposition.Located in a desirable, established neighbourhood close to schools, parks, amenities, and with easy access to Highway 407. Vacant and available for immediate showings.Broker RemarksSeller is currently in the process of obtaining quotes for clean-up. (id:61852)
Sutton Group-Heritage Realty Inc.
1415 - 260 Seneca Hill Drive
Toronto, Ontario
Exceptional Opportunity in a Sought-After Family-Friendly Community. Explore this highly appealing residence, ideally located mere steps from top-rated schools, Peanut Plaza, local shopping, and convenient transit options. Relax with peaceful balcony outlooks while enjoying life in a dynamic, well-connected neighbourhood just minutes to Fairview Mall, Highway 401, and Fairview Pharmacy. This sun-filled and generous unit features contemporary upgrades, including custom-designed closets in the living space and entryway that blend clever storage with elegant style. The extra benefit of ensuite laundry plus all-inclusive utilities, including high-speed internet and cable, ensures a genuinely worry-free lifestyle. Residents further enjoy plentiful visitor parking and access to a full-service recreation centre offering amenities created for the entire family. This home also includes customized living-room closets, delivering abundant room for organized storage and functionality. (id:61852)
Right At Home Realty
48 Case Ootes Drive
Toronto, Ontario
Welcome to Bartley Towns. This beautiful end-unit townhouse is perfectly positioned by the soon-to-be upgraded Bartley Park. This family-friendly home is bathed in natural light that accentuates its 9-foot smooth ceilings. Upon entry, a versatile den with a large window and a full ensuite washroom provides the ideal setup for a home office. The interior boasts a sleek modern kitchen with quartz countertops, extended cabinetry, and premium finishes throughout. Enjoy exceptional outdoor living with expansive southwest-facing terraces offering captivating views of the downtown skyline. A private 14-foot-tall ground-floor garage offers ample space and is perfectly suited for a car lift or to build your own storage mezzanine. Just steps from the Eglinton Crosstown LRT and a walking minutes to Eglinton Square Shopping Centre, Walmart, Costco, Movie Theatre and the coming Golden Mile Shopping District and Park. (id:61852)
Union Capital Realty
1207 - 21 Carlton Street
Toronto, Ontario
Welcome to this bright and modern one-bedroom rental at 21 Carlton St #1207, ideally located in the heart of downtown Toronto. Featuring a highly functional contemporary layout with floor-to-ceiling windows, this suite is flooded with natural sunlight and offers stunning panoramic south views of the city skyline.Enjoy unparalleled convenience with the subway literally at your doorstep and just steps to Toronto Metropolitan University, University of Toronto, major hospitals, shopping, dining, and everyday amenities. Perfect for professionals or students seeking a vibrant urban lifestyle with unbeatable access to transit and downtown core attractions. Walk to everything and experience true downtown living at its best. (id:61852)
Agentonduty Inc.
714 - 195 Mccaul Street
Toronto, Ontario
Experience the pinnacle of urban sophistication in this brand-new, never-lived-in hard loft at the recently completed Bread Company Condos. This east-facing, 515-square-foot suite features a versatile one-bedroom plus den layout, where the spacious den serves as a perfect home office or a functional second bedroom. The interior showcases premium developer upgrades throughout, highlighted by 9-foot exposed concrete ceilings, signature loft-style feature walls, and floor-to-ceiling windows that bathe the open-concept living space in natural light. The chef-inspired kitchen is equipped with sleek European-style cabinetry, high-end stainless steel appliances, and a gas cooktop, providing a perfect blend of modern luxury and industrial character. Situated at 195 McCaul Street, this residence boasts an unparalleled location in the heart of Toronto's medical and academic hub. Residents are just steps away from the University of Toronto, Queen's Park, and the Queen's Park subway station, offering effortless connectivity to the entire city. The building is positioned immediately adjacent to "Hospital Row," including Mount Sinai, SickKids, and Toronto General, making it a premier choice for healthcare professionals and faculty. Beyond its institutional convenience, the building is just meters from the trendy cafes and boutiques of Baldwin Street and Kensington Market. Residents also benefit from world-class building amenities, including a 24-hour concierge, a state-of-the-art fitness centre, a rooftop skypark with BBQs, and on-site visitor parking, ensuring a truly elite lifestyle in one of Toronto's most vibrant neighborhoods. (id:61852)
Royal LePage Signature Connect.ca Realty
708 - 89 Skymark Drive
Toronto, Ontario
Luxury Living at Tridel's "The Excellence", located at 89 Skymark Drive. Welcome to this spacious and sun-filled 2+2 bedroom, 3 bathroom suite offering approximately 2,090 square feet of functional living in one of North York's most prestigious Tridel-built residences. Featuring a family-sized eat-in kitchen, open concept and spacious living room and dining room, a versatile den and a home office, this residence delivers comfort and flexibility for all of your lifestyle needs. This expansive living and dining area includes space for entertainment, a walk-out to a balcony with panoramic northwest views and an adjacent light-filled, cozy family room. The primary suite boasts a walk-in closet, additional double closet and a 5-piece ensuite, while a generously sized second bedroom provides additional living space. Enjoy resort style, all inclusive amenities including 24-hour gated security and concierge, indoor and outdoor pools, hot tub, saunas, gym, yoga studio, tennis courts, billiards room, party room, meeting rooms, library, guest suites, landscaped gardens with BBQ areas and ample visitor parking. Unmatched location steps to TTC and Skymark Plaza, minutes to Fairview Mall, Bayview Village, Shops at Don Mills, Seneca College, North York General Hospital, parks, Top-rated schools, and easy access to Highway 401, 404, and DVP. A rare opportunity to enjoy space, luxury and convenience in one of North York's most sought after, full service communities. (id:61852)
Forest Hill Real Estate Inc.
1503 - 15 Vicora Linkway Way
Toronto, Ontario
Incredible value and truly move-in ready! This fully renovated 3-bed 2-bath corner suite offers exceptional space and comfort at a price that makes homeownership genuinely attainable. With over 1,100 sq. ft. of well-designed living and no wasted space, it's an ideal option for families seeking an affordable home that fits their lifestyle without compromise. Enjoy all-inclusive maintenance fees-hydro, water, heat, and cable are all covered-making monthly budgeting simple and predictable. The suite has been tastefully updated throughout with renovated kitchens and bathrooms, upgraded flooring, and thoughtful built-ins, including custom storage in every bedroom and a sleek living-room entertainment unit. Rare ensuite laundry and an in-unit pantry/storage room add daily convenience families will love. Take in stunning, unobstructed views of the city skyline-beautiful day and night. Enjoy Toronto's best fireworks displays on holidays, visible from every angle right from the safety and comfort of your own balcony. The large, eat-in terrace is perfect for relaxing, family meals, or soaking in the panoramic scenery. Nature is at your doorstep with direct access to ravines and parks for outdoor play, walks, and fresh air. The building offers fantastic amenities, including an indoor pool, gym, sauna, party room, and more. You'll enjoy easy access to all amenities-complete with fobs for the garage and the pool/gym. Updated common areas, underground parking, and plentiful visitor parking add to the overall ease of living. Conveniently located near Costco and Superstore for all your shopping and grocery needs. Direct TTC buses to Broadview and Eglinton stations make commuting simple. Close to Downtown Toronto, the DVP, Aga Khan Museum & Park, schools, shopping, TTC, and more. A rare opportunity to own a spacious, stylish, and truly affordable family-friendly home-fully move-in ready, beautifully updated, and designed for real everyday living. (id:61852)
Property.ca Inc.
67 - 71 Curlew Drive
Toronto, Ontario
Brand-new never lived in Modern design Corner unit townhouse in a highly sought after Parkwoods-Donalda area in the heart of North York. Owned 2 underground parking spots and a locker. 3 bedrooms Stacked-town upper level with 2 levels plus roof top patio with great city views. Laminate floors throughout main floor, step up into combined living and dining room with sleek modern design open concept to modern upgraded kitchen , Built in stainless steel appliances, but in One, Cook top, built in Fridge and dishwasher. Full size washer and dryer walk out to large balcony. few step to second level 3 spacious bedrooms, floor to ceiling windows and generous closet space. Primary bedroom with ensuite bathroom. (id:61852)
Century 21 Leading Edge Realty Inc.
3205 - 1 The Esplanade
Toronto, Ontario
Bright One Bedroom In The Heart Of Downtown Toronto. Functional Layout Featuring 9' Ceilings With Floor-To-Ceiling Windows, Newly Upgraded Kitchen With Cabinetry, Backsplash, And Granite Countertop. Modern Bathroom With Upgraded Vanity And Tile. Steps To Union Station, Meridian Hall, Scotiabank Arena, And A Short Walk To St. Lawrence Market, Berczy Park, Restaurants, And Shops! Convenient Combined Parking And Locker, With The Locker Located Directly Behind The Parking Space In An Exclusive Locker Room. (id:61852)
RE/MAX Atrium Home Realty
90 Palacebeach Trail
Hamilton, Ontario
FANTASIC LOCATION STONEY CREEK LAKESIDE. Well laid out end unit town house flooded with natural light. This 3 bedroom 2.5 bath home comes with a great floor plan just under1500 sq.ft.,Upgraded kitchen, 2nd floor laundry plus bonus loft! The main floor modern engineered wood flooring throughout, Kitchen offer upgraded cabinetry, stainless steel appliances, breakfast bar with modern pendant lighting. Walk out to your own private deck with fenced in yard with bonus shed, from the kitchen eat-in area. The second level has bonus space for computer nook or office with window! Spacious bedrooms and 2 full bathroom 2nd floor. Carpet on second level. Unfinished basement with plenty of storage. Available February 1st. Minutes from amenities and Costco. Qualified tenants only, rental application, credit check and employment letters to be submitted. (id:61852)
Royal LePage Real Estate Services Ltd.
12 Thornlodge Drive
Hamilton, Ontario
Welcome to a beautifully updated semi-detached home set in family-friendly East Waterdown. This home exudes elegance with its modern flair and designer finishes inside and out. Curb appeal is instantly inviting with an updated walkway, entry and landscaped front yard. Inside, the home feels bright and spacious with an open-concept kitchen that is both stylish and practical, complete with granite countertops, breakfast bar, backsplash, stainless steel appliances, and an abundance of cabinetry. The spacious living room offers a walkout to the rear yard, creating a seamless connection to outdoor living, while the dining area is highlighted by a bay window flooding the home with natural light. Upstairs, the primary bedroom is a true retreat, featuring wall panelling, a bay window, barn doors, dual closets, and a modern 4-piece ensuite. Two additional bedrooms, one with direct access to the well-appointed 4-piece main bathroom provide a comfortable space for children, guests, or a home office, both featuring sleek modern built-in feature walls. The fully finished lower level adds valuable living space, offering a large recreation room with custom built-in media wall with electric fireplace as the focal point-ideal for movie nights, entertaining, or a kids' hangout. Additional finished space is ideal for an exercise room/office complemented by a laundry room, and multiple storage rooms. Outside, the fully fenced backyard is ready for family fun, complete with a wood deck with hot tub and mature trees in neighbouring yards providing excellent privacy. With too many updates and upgrades to list, this beautiful home also features an EV ready garage, accompanied by a 200amp electrical panel upgrade for a modern living experience. Offering the perfect blend of the quality of mature with the feel of something new, this modern gem is set on a premium lot just steps to beautiful Gatesbury and Cranberry Hill parks. This one is not to be missed, book your showing today! (id:61852)
Royal LePage Burloak Real Estate Services
0 Stanley Avenue
Niagara Falls, Ontario
An exceptional opportunity exists to acquire and develop a land parcel (3.2+/- acres) strategically located within the Niagara Falls hotel Entertainment and Tourism Core with elevation views to Niagara Falls, one of Canada's most visited destinations (14 + Million visitors annually). The site is ideally suited for high-rise hotels integrated with branded condo residences, capitalizing on tourism, international brand recognition, and strong investor demand. This development concept aligns with Niagara Falls' evolution toward luxury hospitality, experiential tourism, and branded residential offerings. Location Highlights: Prime Location with Niagara Falls views and frontage on Stanley Avenue providing good access. It is located a very short distance from Marine Land at the southern entrance of the Entertainment and Tourism Core. The site is within walking distance to attractions including Marine Land, the OLG Theatre, the Fallsview District, the Niagara Falls Convention Centre and the Fallsview Casino Resort. Ideal for a Hotel + Branded Condo Residences Model; this site appeals to: International Hotel/Resort + Condo Developers and International investors. Conceptual plans envision pursuing development approvals for two towers (35 stories each) containing approx 1,500 hotel/residential units over a shared retail and parking podium. Ancillary components may include: a signature restaurant and rooftop lounge observation deck.. Spa / wellness facilities; Meeting & event space. Retail or experiential ground-floor uses. ite outright or in part through a severance consent or plan of condo process. A VTB maybe available to a qualified Buyer. There might be a future opportunity to pursue a Casino License if Province opens the market. The List Price of this property for one dollar does not legally require the seller to sell it for that price, as it is considered an"invitation to treat" rather than a binding offer. The property is being sold via a competitive bidding process (id:61852)
Harvey Kalles Real Estate Ltd.
2 - 21 Signal Hill Avenue
Toronto, Ontario
Excellent and well-maintained Commercial/Industrial/Office space available for lease in a highly desirable location near Hwy 27 and Steeles. This professionally finished 2-storey unit offers a flexible layout with ample office space and large warehouse/storage areas on both floors.Main Floor offers Approx. 400 sq. ft. of office space, 800 sq. ft. of warehouse/industrial space, full kitchen, and bathroom. Second Floor offers Approx. 800 sq. ft. of office space, 400 sq. ft. of warehouse/industrial space, with full kitchen and bathroom. Ideal setup for professional services, logistics, e-commerce, or light industrial use. The property can be leased as a single unit or as two separate units, providing an excellent leasing opportunity. Several exclusive parking spots available for both owners and customers. (id:61852)
Homelife Superstars Real Estate Limited
37 - 550 Steddick Court
Mississauga, Ontario
A Beautiful, Well Located Townhouse With 3 Generous Sized Bedrooms And 3.5 Washrooms. Walk To Elementary School. Close To Square One, Highway 403, Heartland Town Centre, Transit & Parks.Spacious Lr/Dr With Large Window O/Looking The Yard. Bright Updated Kitchen. (id:61852)
Royal LePage Signature Realty
7137 Madiera Road
Mississauga, Ontario
From the Avro Arrow's flight to your family's delight - a Malton bungalow ready for its next chapter. Proudly owned by the same family since 1970, this South-facing detached home with double garage with loft has seen over $95K in upgrades in the past three years, including laminate flooring in bedrooms and basement, a brand-new basement kitchen, new asphalt driveway, full interior painting, new roof with complete plywood replacement, new furnace and new A/C, entire home with new LED light fixtures, and new stainless steel fridge and stove.The finished basement features a separate entrance, new second kitchen with gas line for a stove, and versatile living space. Conveniently located just minutes to schools, shopping, restaurants, major highways (427/407/409), Pearson Airport, hospitals, community centre, places of worship, and parks - offering both comfort and unmatched convenience. (id:61852)
RE/MAX Hallmark Yu Group Realty Ltd.
4 - 268 Birmingham Street
Toronto, Ontario
Newly Renovated one bedroom apartment very close to Humber College Lakeshore Campus! Excellent location near the lake. Brand new kitchen and appliances and new laminate floors. Very spacious one bedroom with a large bedroom and living room move-in ready. One parking spot included. Laundry room on-site (pay per use), new kitchen, freshly painted and new laminate floors in most areas. Water included, Hydro extra and paid by tenant. (id:61852)
Sutton Group-Heritage Realty Inc.
59 Doris Pawley Crescent
Caledon, Ontario
Master bedroom comes with his her walk in closet-Gorgeous Freehold Town House, Approx 2000 Sqt Living Space..... Full House Available for lease 3 Bedrooms, 3 Washrooms with Lots of Additional Storage in Basement. The main floor offers a nice kitchen with plenty of counter . Main floor walkout to a wooden deck perfect for enjoying your morning coffee and evening barbecue Hardwood floors on the main level, and modern finishes throughout create a warm and inviting feel. Located in the heart of it all, this home is close to parks, schools, cafes, fast food, grocery stores, and daycares, with quick access to Highway 410 for easy commuting. 8 year new home (id:61852)
Homelife/miracle Realty Ltd
3474 Joan Drive
Mississauga, Ontario
Brand new and never lived in custom home - over 5,000 sq.ft of finished luxury living space. Situated on a rare 60' x 200' lot with 4 bedrooms, this home has it all - herringbone hardwood flooring throughout main floor, oversized windows throughout and stunning open to above foyer. Large open concept eat-in kitchen with quartzite counters, centre island, top tier stainless steel appliances, custom sink with faucet and lots of storage options. Sunlit family room with walk-out to covered patio and large fenced backyard. Primary bedroom with 6-pc ensuite, heated floors and spacious walk-in closets. Mudroom with ample storage, side entrance, heated floor and interior access to oversized double car garage. Walk-up finished basement with a private separate entrance, offering excellent versatility - complete with large recreation room, 5th bedroom with 3-pc ensuite, additional storage space and a unique room featuring a wet bar and 3-pc ensuite. A separate entrance leads to a large cold room with direct access to the fenced backyard. This exceptional home also features a 3-zone built-in sound system and is conveniently located just minutes from Square One, offering outstanding space and craftsmanship. Backed by a full Tarion warranty, this home delivers both quality and peace of mind. (id:61852)
Forest Hill Real Estate Inc.
41 - 300 Ravineview Way
Oakville, Ontario
This beautifully maintained home offers an open-concept main level with hardwood floors, a modern kitchen with quartz countertops, a spacious living/dining area with custom-built entertainment unit . Sliding glass doors lead to a private deck and ground level patio overlooking green space. Upstairs, three generous bedrooms, complete with ceiling fans, and a primary suite with a walk-in closet, a double closet, and 4 piece ensuite. There is also a double linen closet for extra storage. The finished basement adds a versatile bonus room for a home gym/ teen suite/guest suite with private full bathroom. California shutters throughout add style, and the inside entrance from the garage adds convenience. The location in Wedgewood Creek provides trails, parks, a Community Centre, and top rated primary and high schools. Quick access to the QEW, 403, and GO station ensure easy commuting. This turnkey home is a rare gem in a vibrant, yet private, community. Make it yours! (id:61852)
Royal LePage Burloak Real Estate Services
9 Briar Path
Brampton, Ontario
Welcome to 9 Briar Path - an immaculate and spacious 4+1 bedroom, 2-bathroom end-unit townhome perfect for first-time buyers, investors, or growing families! This end-unit townhome showcases fresh paint, pot lights, updated hardware, stainless steel appliances, a modern kitchen backsplash, and a fully finished basement with a recreation room and laundry area. Bright, open-concept living spaces, generous bedroom sizes, and a private patio overlooking green space make this home a stand-out. Located in one of Brampton's most convenient and family-friendly neighbourhoods, this property offers unbeatable access to daily essentials and community amenities. Just steps from Bramalea City Centre, you'll enjoy shopping, dining, retail, and services all within walking distance. The area is well-connected with Brampton Transit, GO Transit, and easy access to Highway 410, making commuting a breeze. Families will appreciate being close to multiple parks, playgrounds, walking trails, schools, and community centres. This peaceful residential complex also features visitor parking, a private parkette, and is surrounded by mature trees and well-kept grounds-perfect for enjoying the outdoors. (id:61852)
Union Capital Realty
19 Durango Drive
Brampton, Ontario
Welcome to 19 Durango Drive, a stunning luxury ravine home located in one of Brampton's most sought-after neighborhoods. This elegant residence features 9-foot ceilings on the main floor,a bright and spacious family room with large windows, and a dedicated home office ideal for today's work-from-home lifestyle. The upgraded kitchen is equipped with stainless steel appliances, quartz countertops, and extended maple cabinetry, offering both style and functionality. Enjoy seamless indoor-outdoor living with a walkout balcony and a concrete patio overlooking a serene ravine and pond, providing rare privacy and picturesque views. The finished basement includes three additional bedrooms, offering exceptional space for extended family or guests. With no sidewalk, ample parking, and a prime location close to parks, schools, and the GO Station, this home delivers luxury, comfort, and convenience all in one.PLEASE NOTE: The photos are from the previous listing and does not represent the house's current situation. There have been minor changes: The laundry area was moved upstairs and the walls have been repainted. (id:61852)
RE/MAX Millennium Real Estate
701 - 259 The Kingsway
Toronto, Ontario
*PARKING & LOCKER Included* Welcome to Edenbridge, a Tridel Built community in the desirable Kingsway community. A brand-new residence offering timeless design and luxury amenities. Just 6km from 401 and renovated Humbertown Shopping Centre across the street - featuring Loblaws, LCBO, Nail spa, Flower shop and more. Residents enjoy an unmatched lifestyle with indoor amenities including a swimming pool, a whirlpool, a sauna, a fully equipped fitness centre, yoga studio, guest suites, and elegant entertaining spaces such as a party room and dining room with terrace. Outdoor amenities feature a beautifully landscaped private terrace and English garden courtyard, rooftop dining and BBQ areas. Close to Top schools, parks, transit, and only minutes from downtown Toronto and Pearson Airport. (id:61852)
Century 21 Atria Realty Inc.
915 Lansdowne Ave, 2nd Floor Avenue
Toronto, Ontario
Bright 3 Bedrooms Unit On 2nd Floor is Located at Dupont St & Lansdowne Ave Toronto. Separate Entrance With Shared Yard. Ensuite Laundry With Full Size Washer/Dryer. 3 Bedrooms, 1 Bathroom & 1 Kitchen. The Rent Includes Gas , Water & 1 Parking. Extra 1 Parking is $150/Month. Step To Restaurants, Grocery, Shopping, Walking Distance To Ttc, Subway, Parks And More. (id:61852)
Highland Realty
89 Woodsend Run
Brampton, Ontario
Welcome to this stunning semi-detached home located near Ray Lawson and McLaughlin! With 3 spacious bedrooms and 1 kitchen The master bedroom features an attached washroom, offering privacy and comfort. Nestled on a family-friendly street, this home boasts a serene backyard and ample parking for up to four cars. It's conveniently located close to public transit, parks, Sheridan College, and more. With easy access to Hwy 407, 403, and 410, commuting is a breeze. The tenant is responsible for all 70% of utilities. (id:61852)
Homelife Real Estate Centre Inc.
H212 - 90 Canon Jackson Drive
Toronto, Ontario
Beautiful 3 bed stacked Townhouse with 3 baths! Just a 10 minute walk to Eglinton LRT Keelesdale Station. This spacious corner unit features large balconies on each level, laminate flooring throughout, smooth ceilings , and a modern kitchen with quartz counttops. Located steps from parks, shopping, and the new community park. Close to Hwy 401, Yorkdale Mall, Costco, and Allen Road. Enjoy access to a brand-new two-storey amenities building, including a fitness centre, party room, co-working space, BBQ area, dog station, and gardne plots (id:61852)
Home Standards Brickstone Realty
805s - 215 Veterans Drive
Brampton, Ontario
Introducing a luxury l-bed+den suite with parking and locker. Abundant natural light, contemporary kitchen with floor-to-ceiling windows, stainless steel appliances, and open-concept living. 9-ft smooth ceilings, quartz countertops, and laminate flooring. Conveniently located 5 mins from Pleasant GO Station, connecting to Toronto, Georgetown,Guelph, and Kitchener. Close to transit, retail, schools, parks,hospitals, and trails. Easy access to Hwys 407, 410, and 401. Enjoybuilding amenities: lounge, fitness center, and outdoor patio. (id:61852)
RE/MAX Your Community Realty
255 Brisdale Drive
Brampton, Ontario
Welcome to 255 Brisdale Drive, located in the heart of Brampton. This stunning property offers the perfect blend of style, space, and convenience an ideal choice for growing families or savvy investors. This well-kept home features a functional layout with spacious living, family and dining areas, a bright kitchen with ample storage, and 3 generously sized bedrooms ideal for growing families. The property includes a extended driveway, attached garage, and a cozy backyard perfect for outdoor enjoyment. Finished 2 bedroom basement with separate entrance from garage & separate laundry, Located close to schools, parks, shopping, transit, Go Station and major highways, it provides an excellent balance of suburban living with easy access to urban amenities. A Must See !! (id:61852)
RE/MAX Gold Realty Inc.
Basement - 143 Terry Fox Drive
Barrie, Ontario
This beautiful, newly built detached home is fully finished with a legal basement featuring a private side entrance. The spacious lower-levelapartment is designed for comfortable living, offering a generous one-bedroom, one-bath unit with high ceilings and large windows, providingplenty of natural light.Tenant to pay monthly rent plus 30% of total utilities. 1 car park included.Enjoy the perfect blend of convenience and luxuryin Barrie South. This prime location is minutes from the GO Train Station, making commuting to Toronto a breeze. Close to Friday Harbour,Costco, Hwy 400, as well as excellent schools, parks, and recreational facilities. So many reasons to make this your new home! (id:61852)
Home Choice Realty Inc.
1001 - 58 Lakeside Terrace W
Barrie, Ontario
Don't miss the chance to live in this stunning 2-bedroom condo at 58 Lakeside Terrace, Unit 1001, offering breathtaking lake views from your private balcony. This modern unit features a sleek kitchen with integrated appliances, perfect for effortless cooking. A locker is included for additional storage, and 24-hour concierge service ensures peace of mind. Ideally located near Georgian College, RV Hospital, shopping, restaurants, and grocery stores, with easy access to Highway 400 and major roads, commuting is simple. Residents also enjoy premium indoor and outdoor amenities, adding a touch of luxury to everyday living. Extras: Includes fridge, stove, dishwasher, washer & dryer, plus one locker. Tenant responsible for utilities. Rental application, credit report with score, employment letter, and references are required. (id:61852)
Home Choice Realty Inc.
143 Terry Fox Drive
Barrie, Ontario
This Beautiful Newly Built Detached Home Is Fully Finished With Its Private Entrance. It's A Luxury Home Thats Located In Barrie South. There Are So Many Reasons You Should Make This Your Home! Its Prime Location Nestled In The Heart Of Barrie South. Home Is Minutes Away From The GO Train Station, Making Your Commute To Toronto A Breeze. Mins To Friday Harbour, Costco, Hwy 400 And Great Schools, Parks, And Recreational Facilities, All Near By! Modern Elegance: Step Inside To An Open-Concept Layout, High Ceilings, And Top-Notch Finishes That Create An Inviting And Contemporary Living Space. This Spacious 4 Bedrooms Gives Everyone In Your Family Their Own Private Retreat With Generous Room Sizes. Barrie South Is Known For Its Family-Friendly Atmosphere, It's The Perfect Place To Raise A Family. Don't Miss This Opportunity To Lease This Beautiful Home! One Parking inside garage and one on driveway. Garage is shared with basement tenants. Tenant to pay 70% utilities. Additional features: - Ethernet installed in the home- Whole House Dehumidifier - Air Exchanger Unit- Dual Zoned HVAC, for the comfort of both the upstairs and downstairs tenants. (id:61852)
Home Choice Realty Inc.
73 Wandering Glider Trail
Bradford West Gwillimbury, Ontario
Discover timeless elegance in the heart of Summerlyn Village with this exceptional 4 + 3 bedroom home. Offering a perfect blend of luxury and practicality, this home boasts an expansive layout with a second-floor family room that can easily be converted into a 5th bedroom. The fully finished basement features a bright 3-bedroom apartment with a separate entrance, pot lights, and its own laundry room ideal for multi-generational living or additional rental income. Situated directly across from the tranquil Isabella Park, this home enjoys a prime location, just minutes from top-rated schools, shopping, the community center, library, parks, and trails. With effortless access to Go Transit and Highway 400, this home offers an unparalleled living experience in an unbeatable location. Discover the perfect blend of urban amenities and suburban serenity, making Bradford the ideal place to live, work, and raise a family. (id:61852)
Century 21 Green Realty Inc.
D-329 - 8 Beverley Glen Boulevard
Vaughan, Ontario
Sought after development from the the renowned Daniels Corp; "Beverley At The Thornhill". Luxurious 2+1BR with 2 WR suite with underground parking and ensuite storage room. Custom California closets installed in ALL closet spaces giving ample storage solutions. Remote controlled premium window shades installed throughout. A bright and modern living space with exquisite finishes including premium LVP flooring, stone countertops, stainless steel appliances and a large kitchen island. His & her walk-in closets in the primary BR. An absolutely spectacular floor plan ideal for a professional couple or small family. Ideally located near the 407. First class building amenities including indoor basketball court, fitness center, yoga studio, party room and more! (id:61852)
Royal LePage Signature Realty
4215 - 28 Interchange Way
Vaughan, Ontario
Brand New, Never Lived In Menkes-Built Luxury Condo, Spacious Grand Festival - Tower D Building 1 Bedroom & 1 Full bathroom with One Locker, Bright And Functional Layout Featuring 9-Ft Ceilings, Floor-To-Ceiling Windows, Modern Open Concept Kitchen, S/S appliances, Quartz Countertops, And Contemporary Cabinetry, Spacious Living Area With Walk-Out To A Large Balcony Offering Festival Community Garden View And Plenty Of Natural Light., Ensuite Laundry. Just Steps To VMC Subway, Viva Transit, And Minutes To Hwy 400, 407, York University, Vaughan Mills, Costco, IKEA, And More. Enjoy Access To State-Of-The-Art Amenities Including Fitness Centre, Party Room, Rooftop Terrace, And More. (id:61852)
Real One Realty Inc.
A301 - 9763 Markham Road
Markham, Ontario
Brand-New 1-Bedroom Apartment In Markham's Desirable Greensborough Community, Offering Modern, Carpet-Free Living Space And A 70 Sq. Ft. Open Balcony. Functional Open-Concept Kitchen, Combined Living/Dining Area. Located At Castlemore Ave/Markham Rd, Steps To Public Transit, Schools, And Nearby Hospital. Residents Enjoy Premium Amenities Including Concierge, Gym, Party/Meeting Rooms, And More. (id:61852)
Anjia Realty
20 Geneva Court
Georgina, Ontario
Welcome to 20 Geneva Court in Sutton by the Lake Adult Village. This lovely 3 bdr 2 bath Devonshire Model is located on a quiet Cul de Sac within walking distance to the Community Club House, inground pool and shuffle board. Join in the community fun with Ladies/Men's Clubs, Bingo, Shuffle Board, Golf, Cards, BBQ's, Dinners and Dances. This home offers a spacious primary bedroom with his/her double closets and a 3 pc ensuite. The other end of the home has 2 guest rooms and a 4 pc guest bathroom perfect for guests or use one of the rooms as a home office/study. Besides the formal Dining Room, there is also an eat-in kitchen area and laundry is located in the kitchen area as well. There is a large walk-in storage closet that includes a freezer. Enjoy the 3 season insulated sun room that can be used in the winter with some portable heating. Front and backyard decks with a view of the Tennis/Pickleball Courts. One and a half car garage for extra storage space and a long private driveway for lots of guest parking. See the attached feature sheet for recent updates. (id:61852)
RE/MAX Your Community Realty
41 Draper Boulevard N
Vaughan, Ontario
Your Perfect Thornhill Home Awaits! Bright, spacious, and beautifully furnished 3-bedroom home in the desirable Thornhill community. Enjoy a newly updated kitchen with a practical kitchen/breakfast area and modern, updated washrooms. The fully fenced, well-maintained backyard features an interlocking patio and outdoor furniture-perfect for relaxing or entertaining. Two parking spaces included. Conveniently close to French Immersion, Catholic and public schools, community center, Promenade Mall, grocery stores, restaurants, public transit, and with easy access to York University. Basement is negotiable. (id:61852)
Vip Bay Realty Inc.
167 Markland Street
Markham, Ontario
Stunning Freehold Townhouse in a Prime Location! This modern 4-bedroom, 4-bathroom home is packed with $50K+ upgrades and thoughtful details! Built-in 2-car garage, Modern gourmet kitchen with a granite countertop and center island, and an open-concept layout with soaring 10' ceilings on the 2nd & 3rd floors. Luxurious primary suite with a spacious walk-in closet and a s 4-piece ensuite: Double Sinks & Frameless glass shower door . Bedrooms with large windows for beautiful natural lighting. Laundry on 2nd floor. The versatile ground-floor bedroom with a full 3-piece ensuite is perfect for a private office or guest suite. Massive rooftop terrace, perfect for BBQs and entertaining family and friends! The full basement is ready to customize into a gym, home theater, or family room. Located in a top-rated school zone and just steps to King Square Shopping Centre, supermarkets, parks, and all amenities. Quick access to Hwy 404 and more! Additional upgrades: Front load cloth washer & dryer, Chic Front door and Light fixtures, Furnace (Owned), Frameless glass shower doors. Don't miss this one - it's move-in ready and built for both luxury and convenience! (id:61852)
Real One Realty Inc.
11 Robert Wilson Crescent
Georgina, Ontario
Welcome to this stunning 4-bedroom, 4-bathroom detached all-brick home in the heart of Georgina. This beautiful residence boasts an open concept floorplan that is perfect for modern living. The west-facing orientation ensures that the home is bathed in natural light, creating a warm and inviting atmosphere.The kitchen is a chef's delight with stainless steel appliances, a large island, and an eat-in area, seamlessly flowing into the great room and dining room. The main floor features elegant hardwood floors, while the second floor is adorned with sleek laminate flooring.The spacious bedrooms offer plenty of room for relaxation, with the primary bedroom featuring a luxurious ensuite bathroom. An upstairs laundry room adds to the convenience of this home.Step outside to enjoy the wood deck in the backyard, ideal for outdoor entertaining on the spacious lot. Cozy up by the gas fireplace during cooler evenings.This home is perfect for those seeking comfort, style, and convenience in a prime Georgina location. Don't miss the opportunity to make it yours! (id:61852)
Right At Home Realty
6 - 40 Vogell Road
Richmond Hill, Ontario
Elevate your business presence in this bright and professional ground-floor office unit. Located within the well-managed Headford Business Park, this unit offers a strategic location just 2 minutes from Highway 404, ensuring easy accessibility for both your team and your clients. Separatee entrance for this room. (id:61852)
Smart Sold Realty
1018a - 7439 Kingston Road
Toronto, Ontario
Welcome to Narrative Condos. Brand-new, never-lived-in 2-bedroom suite featuring one of the most desirable floor plans in the building. This 635 sq ft residence offers 9-foot ceilings, premium contemporary finishes, and a bright open-concept kitchen, living, and dining area ideal for both everyday living and entertaining. Expansive windows flood the space with natural light and showcase seasonal views. The versatile second bedroom offers convenient access to the 3-piece bathroom, ideal as a home office, study, or guest room. The primary bedroom is a private retreat with large windows and impressive views. Includes one parking space and one locker. Ideally located steps to dining, shopping, and daily amenities, and minutes to Rouge National Urban Park, Rouge Beach, Highway 401, and TTC transit-offering the perfect balance of urban convenience and natural surroundings. Fresh, stylish, and thoughtfully designed-welcome home (id:61852)
Royal LePage Signature Realty
9 Brennan Road
Ajax, Ontario
Beautiful, Newly Renovated 4 Bdrm Home In Desirable Westney Height Neighborhood. Home Features Primary Bdrms With Up Grade 4 Pc. Ensuite And Walk In Closet. Rooms Are Bright And Airy. This Home Spacious And Bright Living Space With 4 Bedrms On The Second Floor With Newly Intalled Laminate Flooring, Separate Living And Family Rooms On The Main Floor. Kitchen Is Totally Renovated And Equipped With Modern Up To Date Stainless Appliances, While The Laundry Room Features Front Loading LG Washer And Dryer. Home Is Conveniently Located Close To Top Rated Schools, Shopping And Transporation Systems. Close To 401 Basement Not In Clude *** Tenant Will Be Reponsible For 70% Of Utillities( Water, Gas, Hydro) No Smokers. (id:61852)
Homelife/future Realty Inc.
414 Dundas Street E
Toronto, Ontario
Experience a distinctive piece of Toronto's architectural history. This Victorian three-story property is located in the sought-after Cabbagetown neighbourhood and offers excellent investment appeal. The building features six fully renovated, self-contained units, all currently operational and income producing. Two rear-laneway parking spaces-with the potential to be converted into four tandem spaces-provide added convenience and future upside, including the opportunity to develop a laneway suite (see attachment). All mechanical systems, electrical, and plumbing have been upgraded for efficient, dependable performance. Showcasing classic Victorian character alongside thoughtful modern enhancements, this property stands out as a compelling income-generating asset. (id:61852)
RE/MAX Hallmark Realty Ltd.
414 Dundas Street E
Toronto, Ontario
Experience a distinctive piece of Toronto's architectural history. This Victorian three-story property is located in the sought-after Cabbagetown neighbourhood and offers excellent investment appeal. The building features six fully renovated, self-contained units, all currently operational and income producing. Two rear-laneway parking spaces-with the potential to be converted into four tandem spaces-provide added convenience and future upside, including the opportunity to develop a laneway suite (see attachment). All mechanical systems, electrical, and plumbing have been upgraded for efficient, dependable performance. Showcasing classic Victorian character alongside thoughtful modern enhancements, this property stands out as a compelling income-generating asset. (id:61852)
RE/MAX Hallmark Realty Ltd.
1910 - 10 Yonge Street
Toronto, Ontario
Indulge in unparalleled luxury at the Waterfront Stunning Condo, where sophistication meets modern elegance. Every detail has been meticulously curated, from the Scavolini kitchen to the 4-piece bathroom featuring a soaker tub with book match backsplash, exquisite book-matched tiles in the kitchen and bath. The master bedroom boasts an upgraded closet with custom built-in organizers, complemented by an additional front entrance closet with upgraded custom built-in organizers. Floor-to-ceiling windows throughout, with remote-controlled window coverings. Enjoy Bell Internet & TV package included in the maintenance fees. Immerse yourself in five-star amenities! Elevate your lifestyle. A true masterpiece - this residence must be experienced to be fully appreciated. (id:61852)
Sutton Group-Admiral Realty Inc.
1202 - 576 Front Street W
Toronto, Ontario
Welcome To Minto Westside. A Recent Addition To The Waterfront Community. This Functional 2Br Unit Offers A Split Bedroom Layout, East Exposure, And Has Been Well Maintained Since Occupancy. Enjoy The Convenient Location With A Farm Boy Attached To The Building. Just Steps To Transit, Waterfront, Restaurants, Stackt Market, The Well, Other Daily Essentials, And Minutes To The Gardiner. Enjoy High-End Amenities Including A Fully Equipped Gym, Outdoor Pool, Sauna, Party Rooms, Lounges, Library, Private Dining On 2nd And More. (id:61852)
Century 21 Percy Fulton Ltd.
107 - 98 Vaughan Road
Toronto, Ontario
Great Location at Bathurst & St. Clair, Steps Away From The Subway & Transit Routes. Rent Includes Utilities Of Hydro, Heat, Water & Gas. Parking Is Available For Rent One Street Over On Raglan Ave For An Additional $130 Per Month. Laundromat Right Across The Street As There Is No Laundry In The Building. This A Privately Owned Apartment Building, Not A Condo. Showings Are Mon-Fri Either At 1 pm or 6 pm. (id:61852)
Sutton Group - Summit Realty Inc.
177 Carlton Street
Toronto, Ontario
An exceptional investment opportunity awaits with this legal non conforming 11-unit multiplex located in the highly desirable Cabbagetown neighbourhood. Zoned for mixed residential and commercial use, this well-maintained property offers flexibility and strong long-term income potential. All 11 units are fully self-contained, and individually metered, providing efficient management and consistent cash flow. The building features a desirable unit mix of eight bachelor suites with unique half-story loft-style sleeping areas and three spacious one-bedroom apartments, appealing to a broad tenant base. Investors have the option to operate the property in its current, stabilized condition or pursue strategic improvements to unlock maximum annual rental income. Significant capital upgrades have already been completed, ensuring peace of mind and reduced future expenses. Improvements include a new roof (2010), furnace (2010), two 50-gallon hot water tanks (2010), updated windows (2010), and upgraded electrical wiring completed in phases (2012 and 2023). With its prime location, legal status, and strong fundamentals, this property represents a compelling opportunity for both seasoned and first-time investors. (id:61852)
RE/MAX Hallmark Realty Ltd.
